Preparing the floor for tile installation
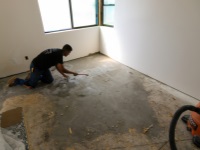
For finishing the floor in the bathroom or kitchen, the best material is tile. It is excellent for rooms with high humidity, in addition, it is practical, and unpretentious in care. To make a quality and aesthetic surface, you need to know how to prepare the floor for laying tiles. Peculiarities of repair work will depend on the type of foundation in the house, so it is recommended to consider each option.
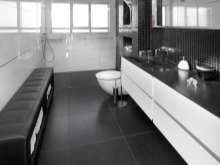
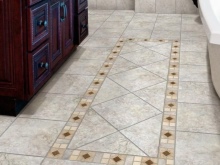
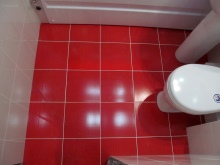
Preparation of tools
Preparing the floor for tile is a long, troublesome and quite messy process, because it often involves the removal of the old coating.
To perform the work, the following tools will be required:
- tape measure;
- level;
- brush with steel teeth;
- hammer and chisel;
- several trowels of different sizes;
- paint brush;
- trowel;
- spatula;
- needle roller.
In addition, to eliminate the old concrete or ceramic base will need a hammer, and for wood - screwdriver, jigsaw, hacksaw. Another important tool is an electric drill or a construction mixer, which will be used to mix the self-leveling concrete mixture.
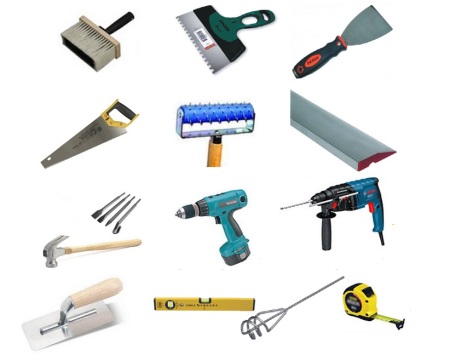
Concrete base
Prepare the concrete base for laying tiles in a new house is easiest, because it often does not need to be leveled.
The repair process is as follows:
- The first thing to do is to perform cleaning, and fill the existing cracks and crevices with cement mortar.
- Next, you need to take care of waterproofing of the floor this can be done with roll materials in the form of a film, or lubricants, on the type of mastic. Choosing the film, its installation should be carried out with an overlap on the walls. If you have chosen to use mastic, it should thoroughly cover the entire surface, especially the joints between the walls and the floor.
- The next step will be screed. If the base has a large roughness, about 10 cm, it is recommended to use expanded clay mixture, and in other cases, cement-sand mortar will be enough. Cured screed is treated with a primer, and then you can proceed to laying tiles.
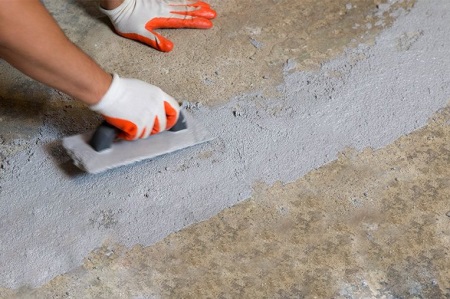
In older homes, concrete floors often need repair, so if there are localized damages, they should be grouted. If the old screed is in poor condition, it must be completely removed, using a hole punch, and after that clean all the irregularities, and grout the cracks. Further work is performed in the same sequence as in the preparation of a new concrete base.
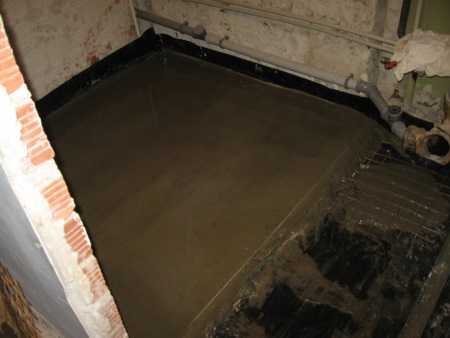
Wooden surface
For laying tiles, a wooden base is not the best option, because it is not characterized by reliability and durability. If there is a concrete slab under the boards, such as in old "Khrushchev" houses, they should be removed, and the surface should be filled with a self-levelling screed. In other cases, you will have to work with wood flooring. The easiest way to prepare a wooden floor that has no damage, such as rotten or failed boards.
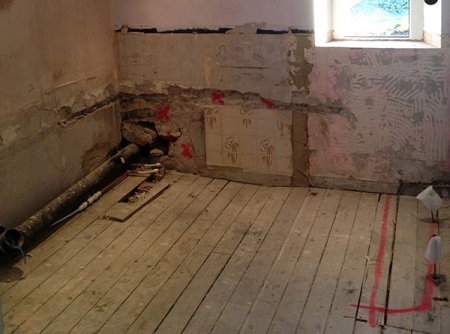
Repair work is performed in several steps:
1. The joints of the boards and all sorts of gaps are filled with assembly foam, and after it hardens, remove the excess.
Using a brush, the floor is covered with a primer for wooden surfaces. The remedy is similar to the mastic, both in appearance and properties, so additional waterproofing is not required.
3. The primed base is covered with a reinforcing mesh, and then filled with self-leveling mortar. It should be noted that you can use not only the store mix, but also prepare it yourself by mixing liquid glass with coarse river sand and water in a 2:2:1 ratio.
4. After the mortar hardens, you can proceed to laying tiles.
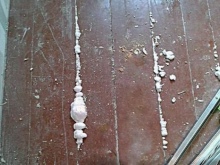
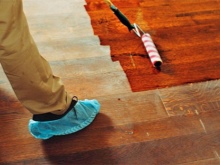
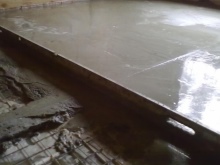
The process of preparing a rotten wooden floor is much more complicated, as it involves a complete replacement of the boards.
The repair sequence is as follows:
- Using a screwdriver, electric jigsaw or hacksaw, remove all the old floorboards. In some cases, it is necessary to use a crowbar.
- The rotten joists to which the timber boards are attached should also be replaced. Sturdy, undamaged elements can be left. Cavities between the joists are filled with insulation material, such as expanded clay, foam plastic or glass wool.
- Over the insulation is laid a vapor- and water-proof membrane, with a slight overlap on the walls.
- As a new floor overlay use plywood or gypsum fiberboard sheets, which are attached to the joists with self-tapping screws. To ensure that the base is strong enough, the material is laid in 2 layers. A small space of no more than 2 cm should be left between the walls and the GFB, which is then filled with cement mortar.
- Placed gypsum fiberboard sheets are treated with primer, and after it dries, you can begin tiling the floor.
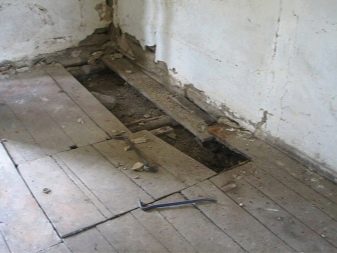
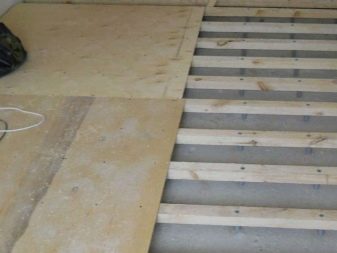
Other types of subfloors
Other types of floor base can be vinyl, linoleum or tiles. Specialists do not recommend laying tiles on such surfaces, but in some cases it is still possible. It is important that the old finish is flat and undamaged, otherwise it will need to be removed, as leveling is not an appropriate method. In addition, firmly glue the tiles to a smooth surface will not work, so it should be treated with sandpaper with a coarse abrasive, and only after that you can proceed to floor tiling.
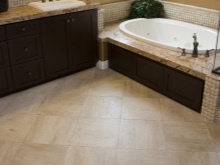

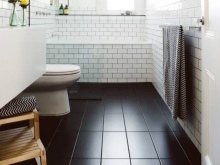
About preparing the floor before laying tiles, see the following video.




