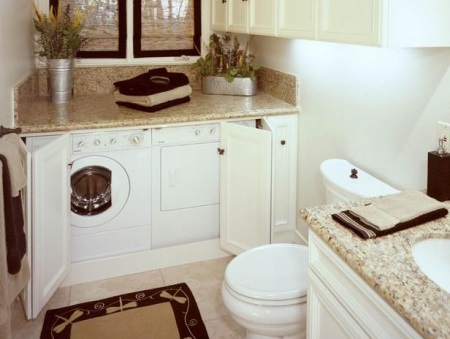Cabinet under the washing machine in the bathroom
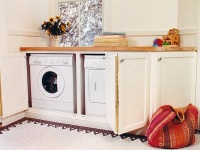
Various organizers, baskets and shelves help to keep order in the bathroom. And if you make a cabinet under the washing machine?
Purpose
In a modest meterage of the room, space has a special weight. Cabinets, shelves and built-in structures use space vertically, which is rarely used in the bathroom.
That's why the cabinet allows you to solve a lot of issues:
- Saves space: everything you put on the floor or the washing machine can be arranged on the shelves, freeing up the floor.
- Orderly: there will be no unnecessary stuff on the floor, it will be easier to clean it.
- A cabinet is a safe, aesthetic and convenient way to store household chemicals out of the reach of children and animals. The surface of the packages will be less dusty.
- Allows you to hide the laundry basket behind a door or curtain from prying eyes and unexpected visitors.
- With the right approach will be able to make the room functional and comfortable, create the illusion of more space.
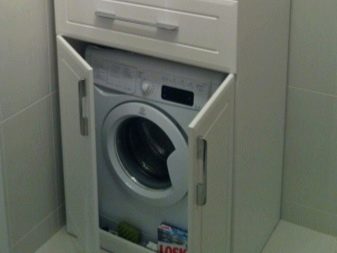
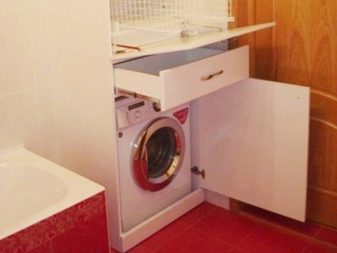
Types
Cabinets for the bathroom are chosen based on the purpose, the wishes of the owners, the type of washing machine, its drive and connection to the communications, the possibilities of the room.
You can meet these:
- Vertical design - this is the usual cabinet, in which the bottom is removed, making room for the unit.
- Hinged - one of the common budget options. You can stop at a deeper than when combining with a sink. Such can hide counters, pipes, the speaker.
- Free-standing version resembles a drawer: and the shelves are located next to the machine. The lid unites the space in the bathroom, the sink is sometimes built into it. An interesting option when the appearance of the machine is knocked out of the style of the bathroom or contradicts it.
- Corner cabinet is a competent design of the space, which requires ingenuity and imagination. Guests will appreciate the taste and unconventional approach.
- Built-in closet in the bathroom is arranged rarely, in apartment buildings there is not much space. If the appearance of the apartment changes dramatically, the redevelopment is done, or there is enough space, such a cabinet will be a model of functionality, dividing the room into a household zone and a zone of comfort and hygiene.
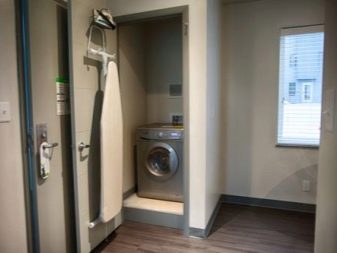
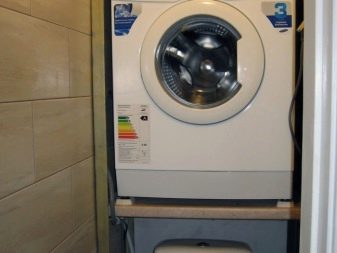
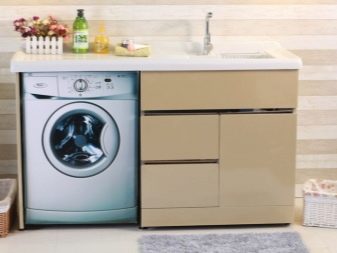
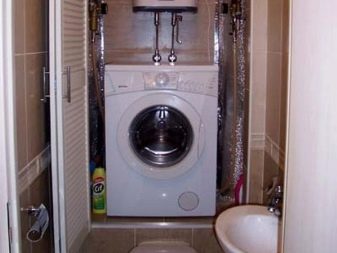
Under the built-in washing machine
Built-in appliances have no external gloss, giving freedom and shading the chosen furniture. The cabinet for the built-in washing machine has its own limitations, because its dimensions are predetermined:
- The standard model is essentially a vertical cabinet with shelves no more than 1.1 m in height, which is installed over the appliance.
- Horizontal design - a kind of peninsula, which can have any length, girdling the kitchen. "Height" of the cabinet is only 40 cm, this option is convenient for people of average height and below.
- The corner solution looks unconventional, allows you to use free space, although the peculiarities of execution do not allow you to fully use it.
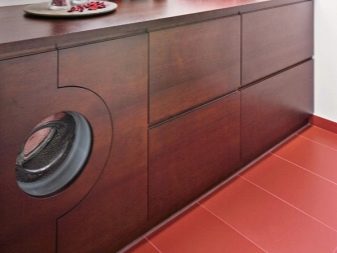
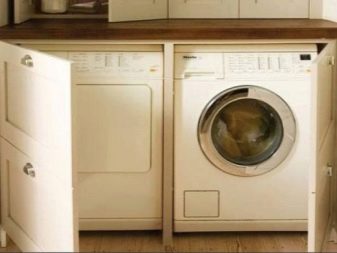
If the design involves mirrored doors, they are allocated to a separate group of cabinets, so transforms the appearance of the bathroom. Mirrors create an illusion of space, but they require a lot of care.
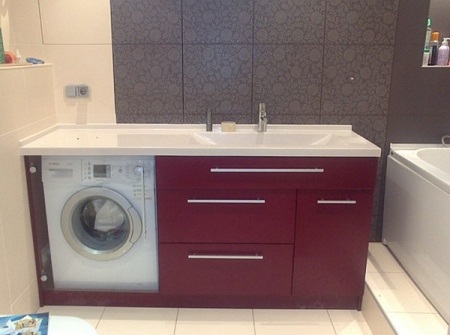
Furniture under recessed appliances are usually made to order, so you can find great options for the placement of the cabinet, making the entire space work.
Materials
Not all furniture can survive in a humid room. In addition to practicality, one also wants beauty, so in the manufacture of bathroom cabinets choose:
- Wood. Some species are less spoiled by moisture, will help and modern means for processing and impregnation, but it is an expensive investment.
- MDF is a fashionable and practical material. The way of manufacture of boards and additional processing, allow you to create a waterproof design, affordable and very diverse. If you collect the cabinet yourself, the preference is usually given to fiberboard and MDF. The other materials will require special skills and knowledge, in addition to equipment to work with them to find more difficult.
- Glass and mirror - controversial materials. They are successfully used to visually increase the space. Processing options expand decorative possibilities. Fragility and high cost will scare many people away, although it's a matter of taste and budget...
- Plastics, polymers - an economical option, unpretentious in everyday life, convenient and versatile. Longevity plastic is not different, although for a while will help to solve the interior issue.
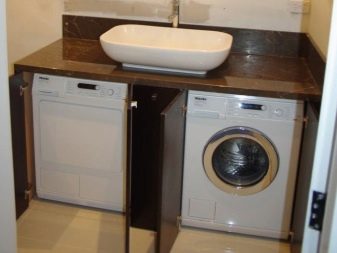
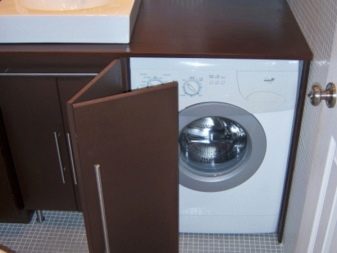
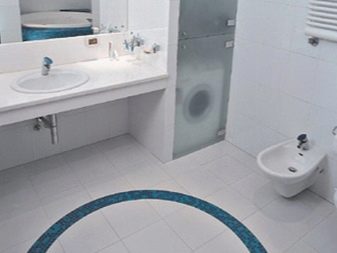
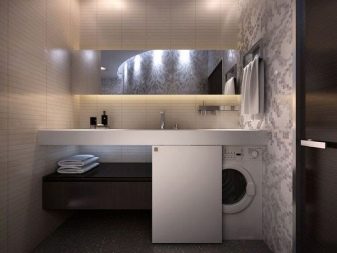
It is important to remember that the cabinet will be in your bathroom, which means that you alone will decide how much to spend on it and how long it will last in the room.
Placement
Closets with the washing machine in mind organize in the corridor, in the kitchen, in a spacious restroom (this sometimes happens). The easiest way to make it in the bathroom, where it is easier to access the communications to connect the machine. Place the cabinet is determined by the wall, in corners or where there are niches, idle space. You can refuse a spacious bathtub in favor of an upright shower to place a rack. Cabinets decorate and hide problem areas.
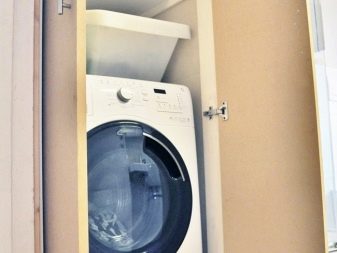
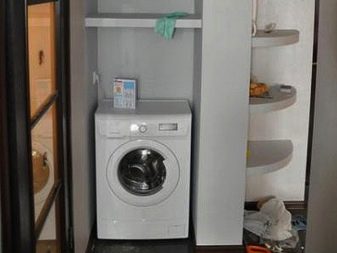
The use of corner cabinets successfully plays with the space, rounding the room in the upper part , creating the impression of space and coziness.
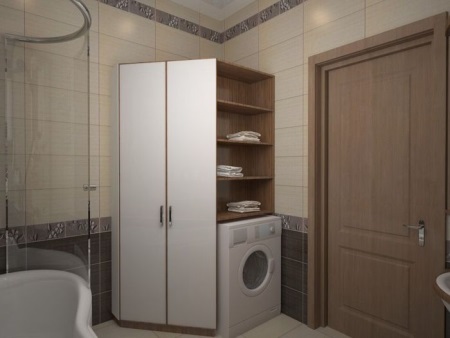
Closet cabinets hide pipes and plumbing. Even a narrow washing machine can be hidden under the jug sink. The cabinet will help to unite them, to place the hygiene products in convenient proximity to the water. On such a cabinet, it is appropriate to use glass and mirror on the doors.
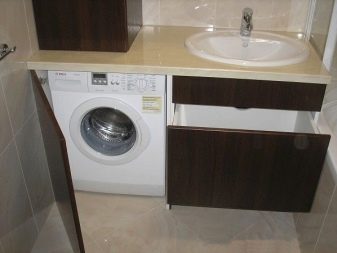
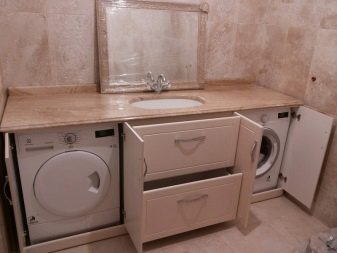
Installation
When the idea of the cabinet has acquired certain features, it is better to check with the rules of installation, they will avoid the standard errors for built-in and freestanding models of appliances:
- A gap of 2-3 cm is required between the appliances and furniture partitions-covers, otherwise the machine will break the cabinet when vibrating. If the appliance is placed inside a cabinet, it is better that it stands on a flat floor. The furniture base can be slippery, so the machine can learn to "walk". If you have a great desire to keep the bottom, use protective stops to secure the feet of the appliance.
- The interior must take into account the need for easy and quick access to utilities and valves. It is worth to make available and socket.
- Air and heat: furniture should not interfere with the movement of air, so do not block the cabinet ventilation holes and heating. Heat can adversely affect materials, causing them to deform.
- Water is the main threat to the surface of the cabinet. Despite all the impregnation and treatment, it can cause the wood and boards to swell and leave marks. Cabinet care consists of regular treatment and removal of moisture that has gotten on the furniture. Try to place sensitive furniture further away from sources of danger, remove drips from the surface almost immediately.
- High humidity is dangerous to furniture and appliances. Airing is the best way to keep the air comfortable and avoid mold.
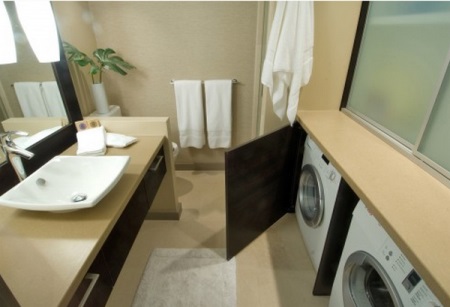
How to make with your own hands?
Cabinets in the bathroom have a right to life: they have a simple geometry and are made from available materials, are budgetary, but always exclusive. If there are tools in the house, you know how to handle them, it is an achievable task.
- Design a cabinet, the easiest option is to make a vertical cabinet or assemble a combination of two parts: shelving at the top and a drawer under the machine at the bottom. The part with shelves can be angular.
- Take measurements. Some firms sell "semi-finished products": saw cuts for the walls, shelves, hinged doors, it simplifies the task, their total cost should not exceed the price of finished cabinets. If the house is not new, it is necessary to make measurements several times: the walls are very uneven, like the level of the floors.
- Connecting the walls. Make the holes should be a drill of 5 mm. If the canvas is solid, duplicate the holes from the edge of the part, so that longitudinal cracks are not formed. For strength, use corners, dab the wood joints with PVA glue, screw in the screws.
- If the cabinet has legs, the furniture screws will successfully cope with this task, they are convenient to adjust their height. To keep the flats from scratching the floor, hide them in plastic covers. Use a level to see if it's level.
- If the cabinet is in two pieces, you can connect them by clamping them firmly in a vise and drilling holes. The length of the screws is important: short ones form a flimsy connection, long ones will stick out and spoil the look.
- Shelves can be installed in the same way as the connections: prepare holes in the walls of the cabinet, screws. Use plugs to hide the visible joints.
- If you sawed out the parts yourself, finish the outer edges with a router or emery.
- When installing the cabinet, make sure it is level.
- Drawers start by screwing the handle into the center of the front piece (measure the center for height and length). Connect the front with the sides, they should be completely "hidden" behind the face of the drawer. The back and bottom can be nailed together with a hammer. Attach the hardware (guides) to the walls of the cabinet at the same level: the guides must be horizontal so that the drawer does not roll and close easily.
- The back wall of the cabinet, if it is provided, is also fastened with a hammer and nails. To look it aesthetically, the gap between them should be 7-15 cm.
- Hang the doors last. Screw in screws at right angles so that the doors don't sag. Use clamps so they will not swing open, you can buy these devices at the hardware store.
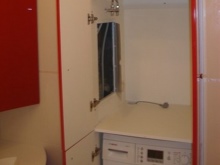
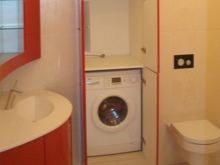
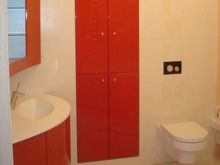
Before working, think about where and when you can carry out certain work: sawing, impregnating wood, painting, joining parts. Self-made takes more time than the purchase or work of craftsmen. Possible inconvenience for the housemates and neighbors because of the noise, the smell of paint and chemicals.
What cabinet will stand in the bathroom, you choose. The main thing is that he decorated it.
