Installing doors to the bathroom and toilet
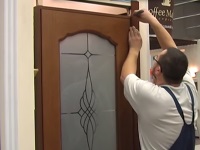
If you decide to install doors in the bathroom yourself, it is likely that you will have to face some difficulties. First, you need to take into account the fact that the bathroom and the bathroom are rooms with high humidity. Therefore, when installing doors in these rooms, it is necessary to take into account some nuances. Qualified specialists point out that the principles of installing a door to the bathroom are the same as those for installing doors in other rooms. It is worthwhile to understand these principles, so that the independent installation of doors is not difficult even for those who have very little experience.
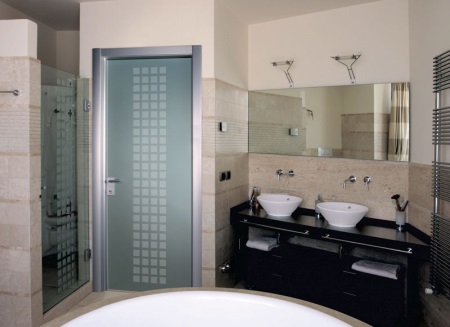
Tips for choosing doors
So, initially it is necessary to decide on the door model. Experts recommend choosing the door after the main repairs in the bathroom are finished, because too bulky bathtub or shower cabin may require an additional increase in the door connector. Of course, the design intent and general stylistics of the bathroom and adjacent rooms play a very important role when choosing a door. But you shouldn't forget about some of the specifics as well.
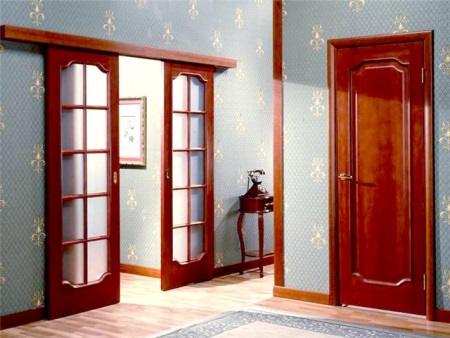
Before you start looking for a door, you need to clarify its dimensions. It takes a few minutes and will save you unnecessary doubts directly in the store. You will need to measure the door socket in width, length and depth. In addition to the door itself, you also need to choose a door frame. It is usually sold separately, and is a plate that is cut to the required dimensions. A total of three such blades are required: two of them are cut to the height of the opening and one is cut into two equal parts equal to the width of the opening.
On how to correctly determine the dimensions of the door to the bathroom, read our article. It will help you to avoid many mistakes.
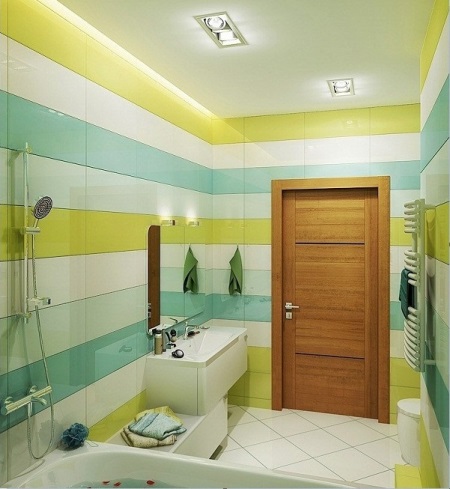
It is very important to consider the high percentage of humidity in this room and even with a good ventilation system to choose a model that will be resistant to moisture and steam, which will significantly extend the life of the door. Another criterion for choosing bathroom doors is whether they have thermal and noise insulation, which are especially important for bathrooms and toilets.
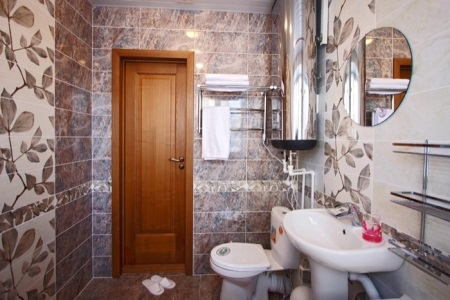
The materials for bathroom doors can vary.
If you're currently choosing bathroom doors, read our article on what kinds of bathroom doors.. The information will help you make the right choice.
Glass
Are the leader in resistance to moisture and steam, as they are not afraid of water or temperatures and will not deform. Glass is also known for its heat and noise insulation properties, besides, this material is the most environmentally friendly and safe. Such doors are made of high-strength glass, so the probability of breaking or deforming such a door is very small.

Glass doors have become very popular, not only because of their properties, but also because of their bright and unusual design. There is a great variety of models of doors made of glass.
To decorate such doors apply elements of plastic, wood and metal, decorate them with special paints, mosaics and films. In order to make the design of the bathroom more "light", spacious and unusual glass doors will suit very well. The only disadvantage of such doors can be considered high prices.

Glass doors for the bathroom Are considered in detail in our other article. We advise you to read this information before buying.
Plastic
Another material that is ideal for rooms with high humidity is plastic. Such doors are also not subject to deformation. The advantage of such doors is a good insulation of heat and noise.
Plastic doors are very diverse in color and shape, they can imitate different materials. The advantages of PVC doors can also include affordability and low price. Such doors, of course, are inferior in terms of aesthetics to doors made of wood or glass, but will be ideal for democratic housing.

Wooden
The classics of doors for bathrooms and bathrooms are considered Doors made of wood. But, unfortunately, such doors are very unstable to moisture and temperature, as a result of which they can deform and deteriorate. This does not mean that such doors can not be used in these rooms.
An obligatory condition for this kind of doors is to impregnate wood with a special antiseptic solution and varnish coating. Wooden doors will definitely make your interior nicer. In terms of price segment, these doors are also not cheap.
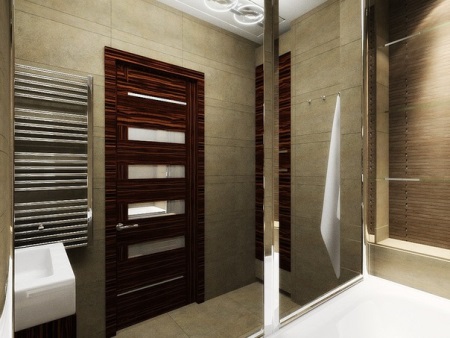
Made of chipboard and MDF
Widely spread due to the public availability and cost. On top they are covered with laminate. The variety of models makes it possible to solve almost any design problem. However, just like wooden doors, veneered doors are unstable to high humidity and temperature fluctuations.
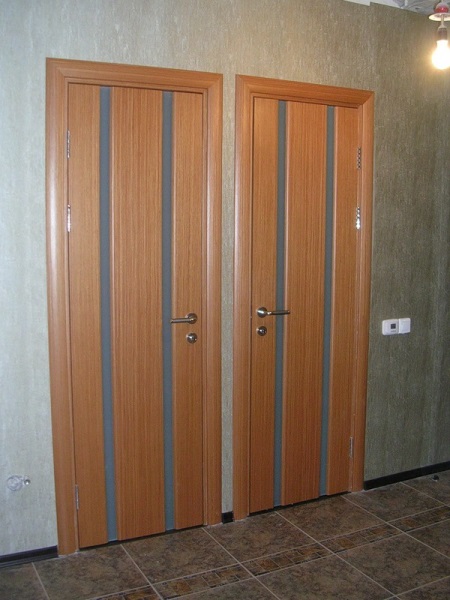
Choose from a variety of suitable model will have to you, but do not forget that, having allocated a small budget for a door to the bathroom and saving now, it is possible that after some time you may have to change it, which will entail new costs.
Installing with your own hands
When installing doors you need:
- hacksaws and jigsaws;
- a drill and a screwdriver;
- PZ2 or PZ2 bits;
- A feather drill 16, 18, 20;
- mallets;
- chisels;
- spirit level;
- A pencil (construction or ordinary);
- construction knife.
Of the materials we will need the following:
- self-tapping wood screws (black/yellow);
- installation foam;
- nails for glazing beads and trim;
- sanitary silicone;
- backing paper (plastic/wooden).
Expanding the opening
There is a small 5 cm high threshold at the entrance to the bathroom. It provides additional protection to the living rooms in the apartment in case of flooding. The specificity of the bathroom door installation is the presence of a small gap, about 5 cm, between the threshold and the door, which is necessary for additional ventilation of the bathroom.
By simple mathematical calculations we conclude that the door socket remains 190 cm high, while the height of the classic door is 200 cm. In order to install the door according to all the rules, preserving the gap, you will either have to increase the door opening or shorten the door itself. Note that not every opening can be enlarged and not every door can be shortened.
Consider the first option when we decide to increase the height of the door connector.
If the construction has a plaster base, it will be quite easy and fast to increase the opening:
With the help of a saw or a saw with large teeth, the height of the door opening can be increased within 10 minutes. It is necessary to protect the room from dust, as there will be quite a lot of it.
In the case of a wall made of asbestos-cement sheets, increasing the opening is not possible, because just above the opening passes a steel band, removing which weaken the entire structure, as a result of which cracks will form. In this situation only a reduction of the door itself will help.
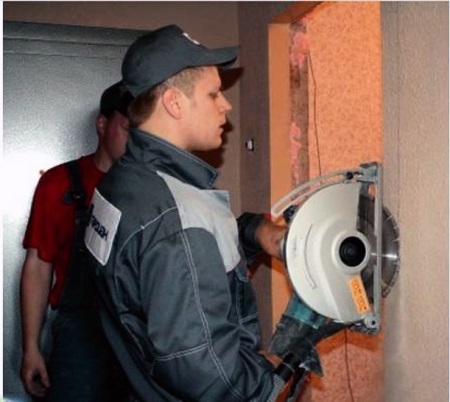
Shortening the door
If it is not possible to enlarge the door opening, it is better to choose doors made of wood because they can be filed without affecting the functional properties of the construction. Naturally, this somewhat reduces our options in creating the conceived style of the bathroom.
Assembly and mounting of the frame
Before proceeding to the installation of the door frame it is necessary to complete the work with the opening for the door. Here it is important to create a good waterproofing of the door panel to protect it from moisture. Very well suited for this waterproofing diffusion self-adhesive tape, which is easily mounted on the entire inner surface of the opening, the surface of which must be clean and even.
Now move on to the next step - the assembly and installation of the door frame. When the door frame is purchased in the assembly, then the installation of the door will take you a small amount of time. You only need to screw the screws in the right places and install the door leaf. If the parts are purchased disassembled, then first you will need to assemble the box, and only after that install the door and make the final adjustment.
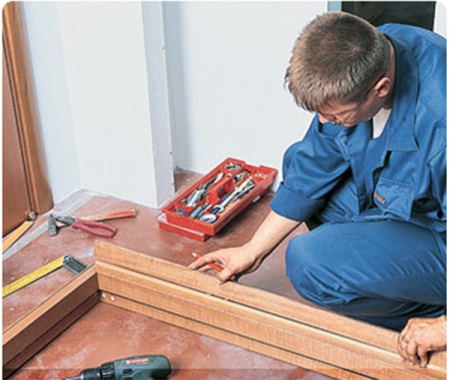
Stages of assembling and mounting the door frame:
- Shorten the long struts of the bows to 200.5 cm. based on the classic door height of 200 cm. plus 0.5 cm. on the gaps between the box and the hinged leaf.
- Shorten the top and bottom of the bow by 60 cm. taking into account the thickness of the frame profile, multiplied by 2 and 0.5 cm on the gaps. If the bathroom door is larger than a standard door, the calculations must be made based on the width of the door.
- Next, cut the profile to the thickness of the bow in the widest place by making a saw across.At the bottom edges of the box to remove the excess part of the profile, serving as an end for the door.
- The door to the bathroom must be easy to open and close tightly, so it is important to carefully carry out mortise the hinges. At a distance of 20-25 cm from the edges we mark a slot for the overhangs on the right or left side of the door, depending on where it will open. In addition to the hinges, you can use hinges, then the installation of the door will be much easier, because they do not need to be mortise.
- For convenience, we collect the components of the box on the floor, and then install the entire structure in place.
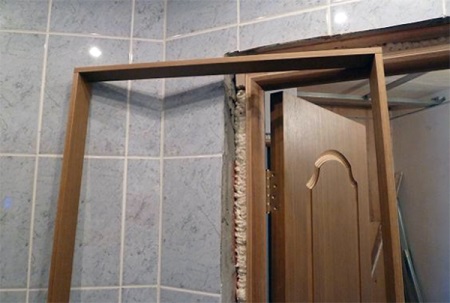
The box is ready! If desired, you can do without a threshold (which is often done in apartments where there are children and elderly people), but this makes the installation process a bit more complicated, and from flooding will not protect.
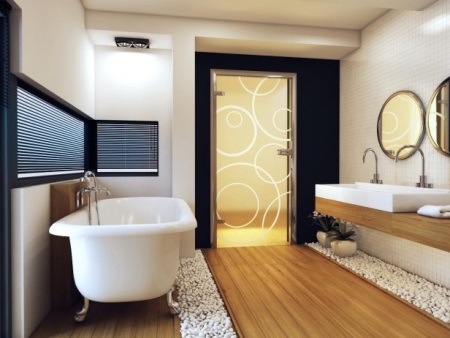
Preparing the door leaf
Installing a bathroom door also requires preparing the door leaf for installation.
This includes:
- insertion of the latch,
- hinges,
- installing the handle.
If there are no hinges, the hinges are mounted and their installation is not a question.
To install the latch, you must make a hole at the end of the door with a drill as deep as the length of the latch. Using a feather drill make a hole for the handle (drill carefully and on both sides). Now fasten the latches with self-tapping screws.
To install the handle, you need:
- Insert a square in one of them and fix it with a small screw.
- Put the square through the socket for the latch and fix it on the leaf.
- Fix the second part of the handle on the protruding square.
Done!
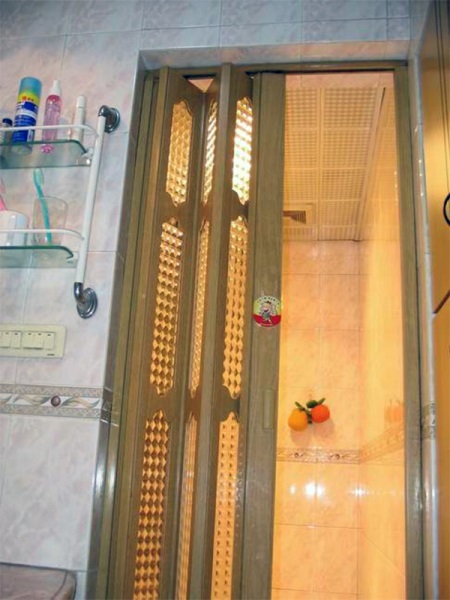
Features of installation of the door
Installing the box in the door opening, for tightness and tightness, treat all gaps with assembly foam. Do not forget that the foam tends to expand, so allow it to dry well, about 6-10 hours. Be sure to make 3-4 spacers in the doorway, so that in the future there will be no problems with opening and closing the door.
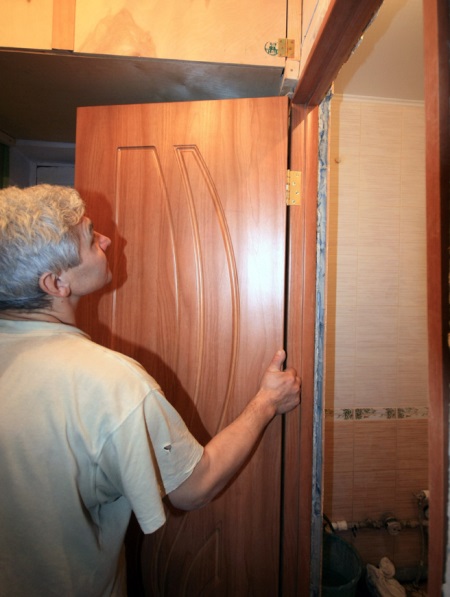
It is recommended to hang the door leaf only after the foam is completely dry. For better ventilation, do not forget to leave a gap at the bottom of the door or cut into the leaf itself ventilation grate, this will significantly extend the life of the door.
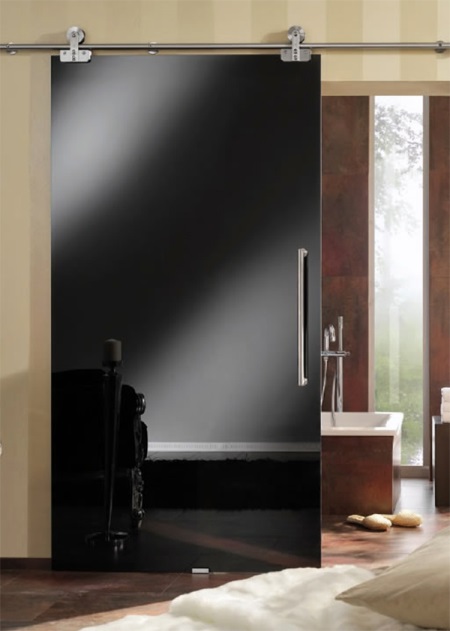





Door installation should be trusted to professionals when you have the money. We've already run out. I'll be doing everything myself.