Mistakes when calculating the size of doors in the bathroom
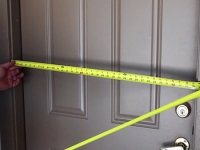
How often have we witnessed inept installation of doors. Inattention and carelessness in choosing the right door is usually the cause of disappointment and often additional monetary costs. But don't despair. Calculation of the size bathroom door - This is a painstaking task that requires special attention and patience.
Typical mistakes
Trite as it may seem, there are often cases when during the installation of doors it turns out that the door is smaller than necessary or even the opposite, more.
The reason is likely to be incorrect measurements or mistakes during ordering or production. So follow our advice when determining the size of the door and carefully check the documents before paying for the order.
If the mistake is the fault of the manufacturer, contact the sales office where you signed the contract. Most likely, you will either get a refund or the doors will be re-made to your dimensions.
If the error occurred through your fault, Options for correction are:
- Resizing the door.
- Changing the size of the door opening.
To avoid such cases, it is better to invite professionals who will accurately determine the correct size of the door. As a rule, this service is free of charge.
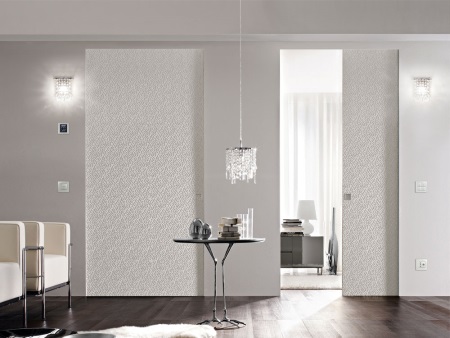
Another common problem is that doors do not open well. So in the store, examine each door carefully, push the handle, feel if it opens smoothly. Salespeople may say that over time the problem will pass and the door will separate. But we advise you to buy a door without defects right away.
A common mistake is to choose the wrong bathroom door, as a result of which it falls into disrepair. It should be remembered that the bathroom - a room with high humidity, so the door should be selected with special care.
Especially for those who want to properly choose the door to the bathroom, we have made a list of requirements and considered the different types of materials in the previous article.
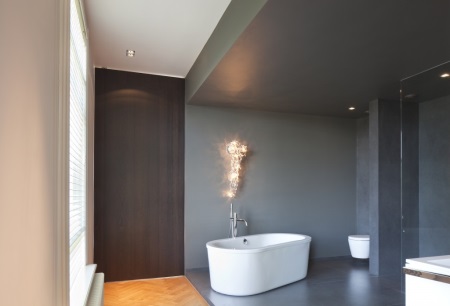
Standard sizes
Some people naively believe that all doors have a standard size. In fact, the so-called "standard" is not so common. The standard door is considered to be 200 cm high, 60 or 70 cm wide.
Of course, the most popular door sizes are similar to the standard ones:
- Kitchen openings are usually 200 by 70 cm,
- bedrooms and hallways - 200 by 70 cm,
- bathroom and toilet - 190 cm by 55/60 cm.
As you can see, the doorway of the bathroom and toilet is usually narrower than in the rest of the rooms.
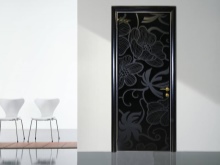

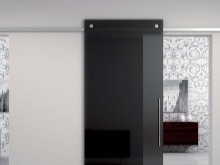
Double doors
Most often prefer to install double-leaf doors with dimensions: 200 cm * 120 cm. or 200 cm. by 160 cm.: each sash has a value of 60 or 80 cm.
The thickness of the opening varies from 5 to 8 cm.
Keep in mind that non-standard door leafs usually cost almost 2 times more than standard models. If you have a non-standard door, you can put a little effort and fit the doorway.
Such doors can be installed in any room in the presence of a wide opening. And the bathroom is no exception. Of course, in typical houses it is unlikely to be in demand, but in spacious luxury apartments or private houses with a bathroom area of 15 m² or more, it will look very effective.

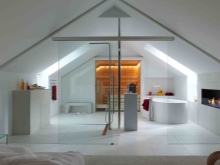

Rules for calculating the size of a door leaf
How to measure the doorway? To do this, we need several values: the height, width and thickness of the frame. First you need to remove the door and facing (if you have not yet put a new tile or other material, do not forget to leave a small reserve).
- The height we measure with a tape measure from the floor to the top of the wall.
- The width is measured from one wall to the other.
Do not forget that the door frame must be dismantled before making measurements.
The thickness or depth of the doorway is, in other words, the thickness of the wall itself. If we talk about the thickness of the wall in the bathroom compared to the thickness of the wall in the living room or bedroom, it is usually an order of magnitude less, about 5 cm). You should also add a couple of centimeters for mounting the door (on each side).
Now we have to calculate the size of the opening for our door. There is a simple algorithm for calculating the size of the door:
- We measure the width of the opening, adding 1 - 1,5 cm (for the gap between the frame and the wall) and 3 cm (for the gap between the leaf and the frame).
- To calculate the width of the width of the leaf to add the value of the thickness of the box, multiplied by 2, and clearances.
The height is calculated on the same scheme, but should take into account the threshold (if any), the value of which is about 1.5 cm.
Fill-in is necessary if the width of the box is greater than 8 cm. This means that you need to "increase" the part of the wall that is not enough to install the door.

The doorway is smaller than it needs to be.
If the doorway turned out to be less than the size of the door, the following options are available to remedy the situation:
- The door can be trimmed - we discussed this process in detail in the previous article. The disadvantages of this method include the fact that it often has an extremely negative impact not only on the appearance, but also leads to a reduction in the service life of the door;
- enlarge the opening. This option is more expensive, but quite acceptable. And we will consider it further.
Both options are possible, but it is better, as they say, to measure seven times and once cut!
The opening is larger than necessary.
This will be the procedure for reducing the doorway with the help of plasterboard:
- We carry out the dismantling of the old door frame.
- Clean up the opening.
- The edge of the wall, abutting 30 cm. to the door reception, we clean off plaster, etc.
- Guide profiles are installed in the opening and on the floor. Note that later installed plasterboard will have to go flush with the wall (taking into account the finish).
- The profile is installed on the ceiling of the opening.
- At the edges of the doorway profiles are installed. Another profile goes in the middle.
- Cut plasterboard sheets of the required size and screw them to the profile with self-tapping screws.
- Similar work is done on the other side.
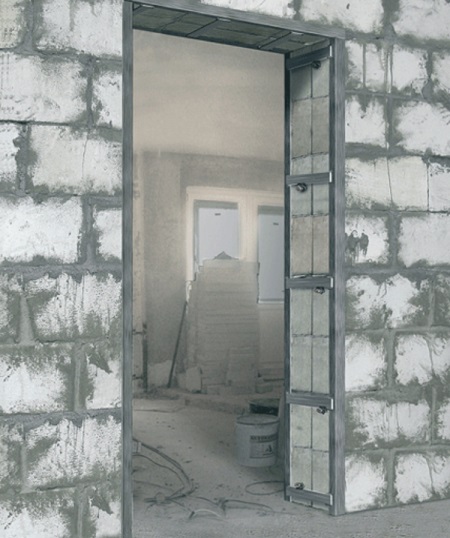
Thus, we have seen that there is nothing difficult in calculating the size of the door to the bathroom. So I wish you a creative mood and new experiments!





Yes, the dimensions of the doors should be measured immediately before the repair. Thought we had a standard door, but it turned out that the reception is higher by 3 cm. Everything is already pasted, to seal the aperture already do not want. I had to pay 30% more for the custom size.