The sizes of the doors - choose the best

One of the most common mistakes when choosing doors to the bathroom and toilet - Is the opinion that all doors have a standard size, which will be the same in all apartments. As a consequence, then grab their heads and go buy a new door. But the size of the door always depends on the type of house. It is unlikely that in two different types of neighboring houses, the width of the bathroom opening will be the same. To protect yourself from mistakes, take measurements. At the same time and find out whether your doors are standard size or not.
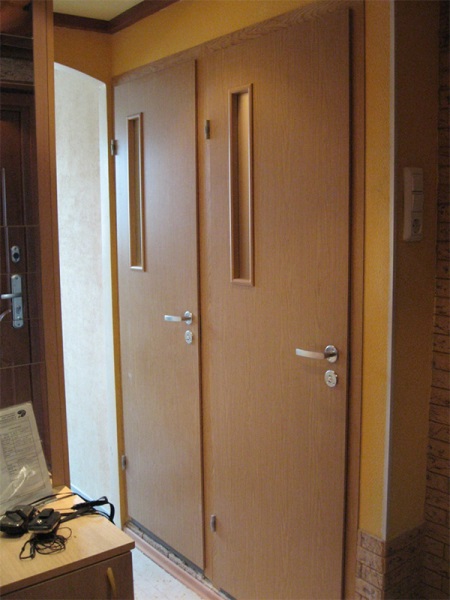
Standard
Very many manufacturers are trying to stick to accepted international standards. The height is usually always the same and is 2 m. But with the width is more complicated. Standards include sizes such as 40, 60, 70, 80, 90, 100 cm. Here is a simple comparison: in "Khrushchev" the width of the door leaf is the same and is equal to 60 cm, and in new type houses it is somewhat larger and is already 70 cm.
The increase in the width of the doorway is not due to a desire to improve living conditions. Simply the current bathtubs and shower cabins are much easier to install with an enlarged doorway, as they simply do not fit into a narrower one. Extended opening, of course, is convenient, but it significantly reduces the area of the bathroom. Already have to think about how to put the washing machine or place the sink.
For shared bathrooms, the standard width of the opening is usually 80 cm.. More than this size are usually doors in houses and apartments of individual planning. If you decide, for example, to install a Jacuzzi in the bathroom, then you 80 cm will not be enough, which means that the opening will have to expand.
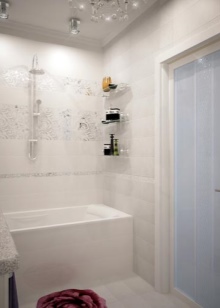


The correct calculations
At once we advise you to read our article about the typical mistakes when calculating the size of the doors..
To begin with, let's determine how to measure the doorway. To do this, follow the following sequence of steps:
- Measure the height from the floor to the ceiling. It is desirable that the finish is already finished. Otherwise, take some reserve on it;
- Measure the width of the door from one wall to the other;
- Measure the thickness of the wall (the depth of the opening). If the finish has not yet been completed, measure with a reserve. This is the thickness of the mortar and the tiles themselves. Do not assume that the wall thickness in the bathroom will be the same as in other rooms. Often it is less, so be sure to make measurements.

After measuring the opening, move on to the calculation of the size of the door leaf:
- Try to roughly calculate what the size of the door leaf will be, leaving a gap of 1-1.5 cm between the door frame and the wall. There must also be a gap between the door frame and the leaf of at least 3 mm;
- The width of the door leaf can be calculated by knowing the width of the door opening. Determine the width of the gaps? Subtract their values from the width of the opening along with the width of the door beam. It is equal to 2.5 cm. Since the door frame consists of two parts, all the dimensions that you will subtract, multiply by 2.
- Try to pick up the dimensions using countdowns. To do this, add all the values described above to the size of the leaf. For example, you have a small apartment. You have decided to put a door with a width of 60 cm. The width of the doorway should be 60 cm + 2x(1 cm + 2.5 cm + 0.3 cm) = 67.6 cm. And this is the minimum value of the width of the opening.
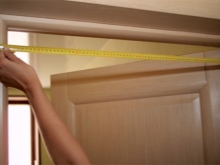
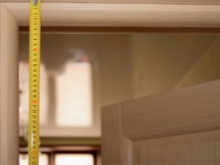
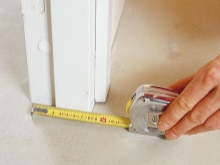
Let's now calculate the height of the door leaf:
- Use the same countdown method. For example, you plan to buy a door with a standard height of 200 cm. Add to it the same three values, but no longer in double size. Don't forget about the centimeter gap between the floor and the door. The result will be 200 cm + 1 cm + 2.5 cm + 0.3 cm + 1 cm = 204.8 cm.
- The calculation should also include the height of the threshold. In this case, the height will be 200 cm + 2x(1 cm + 2.5 cm + 0.3 cm) = 207.6 cm.
The calculations made will be useful for the purchase of the door. If you want to move away from the standards, then order the manufacturer of the door to individual dimensions. The cost of the product will be higher, but it will fit perfectly in the bathroom.
Non-standard
Often there are situations where the store indicates the standard size of 60, 70, 80 cm, and when you buy the door and measure it yourself, it turns out that the width of the door leaf a little more. Those unfortunate few millimeters can be critical, because the door will not pass through the opening, and it will have to expand these millimeters. If you already have a tiled wall, then this will be a serious problem. But even if the lining has not yet been, the difficulty does not go anywhere. You'll have to undercut the tiles, and it's even harder than reducing the width of the leaf.
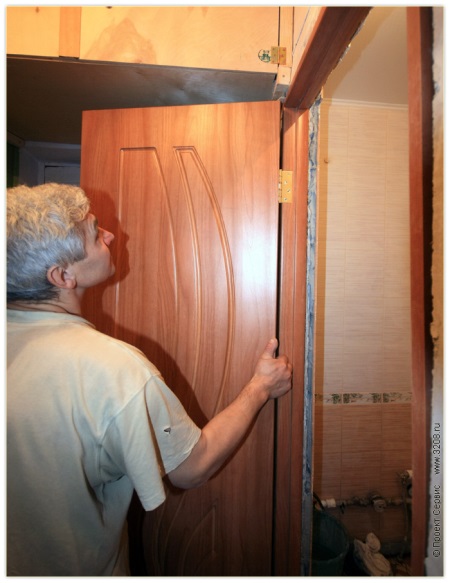
A few extra millimeters on the door are taken because of the veneer, which decorate the leaf. But the problem may be not only in width, but also in height. And it would be okay if it was about a couple of millimeters. Sometimes it happens that the height diverges from the declared height by 1 cm or more. You can achieve the desired size by trimming the door. However, this question is not so easy to solve, because there are materials that should not be touched. If the door is made of MDF, then, by cutting off part of it, we ourselves will contribute to the ingress of moisture inside the leaf. As a result, the door will swell.

But if the leaf is made on the basis of a frame of wood, then nothing bad will happen if we saw off a few millimeters from each edge. Only the place of the cut should be immediately treated with putty or varnish.
It is better not to use an ordinary saw, as the edge will still be ribbed. It will need to sand and putty. But a circular saw, working at high revolutions - that's what you need, it is used by professionals. But if you have never worked with it, then your safety, and the integrity of the product is at risk.
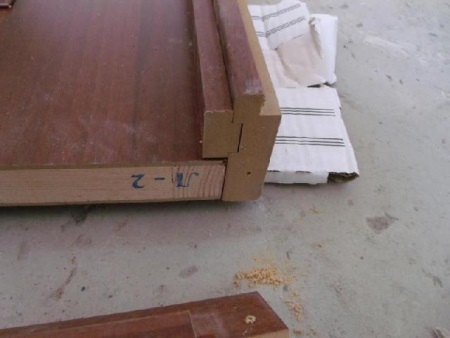
The thickness of the door frame - the nuances of choice
It is not enough just to pick up the door, because the size of the box also has an important meaning. It must fit the opening so you don't have to widen it or, conversely, put strips in. If you have already finished with tiles, it will be a real headache.
When considering the finishing materials, the door frame must fit perfectly under the opening. If it will be narrower or wider than it, it will be quite difficult to mount the trim. There is also such a nuance: the more the thickness of the door frame material, the more it is resistant to moisture. So make a choice in favor of a thicker leaf, even if aesthetically you like it a little less.
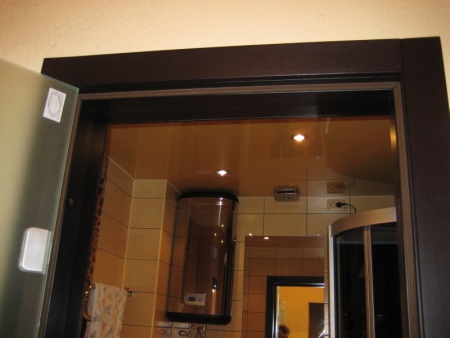
If you are not too familiar with joinery, let the installation and the choice of door leaf and frame be made by professionals so that you do not have to redo anything.
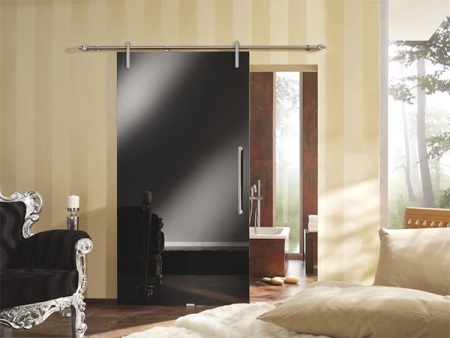
Do-it-yourself installation
If you have decided to install the door without resorting to the help of professionals, stick to a clear sequence in the performance of all stages of work. If the door and box were bought separately, then it is necessary to assemble them, so the work will go easier. But in general, it is better to buy a ready-made version, suitable in size. Assemble the construction is not difficult:
- Lay all the parts of the box and door on the floor.
- Around the door, begin assembling the box one by one. Drill holes for fasteners, trim and measure everything that is necessary so that the box is completely ready for further installation.
- After all of this, feel free to put the box in the opening.
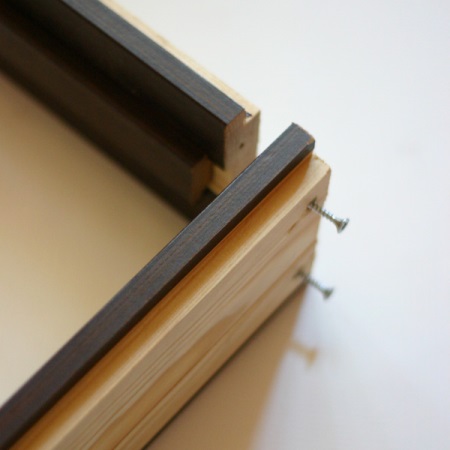
Now remains the most important thing - the installation of the door:
- First, try on how the box fits into the door opening.
- Place the box in the opening and secure it with wedges. At this point, it is acceptable to straighten some of the nuances.
- Check the correct positioning of the box with a plumb line and level.
- Secure the box with dowels or anchor bolts. Ideally, after the wedges are in place, mark the anchoring points and drill the necessary holes. The holes in the opening are marked through them, and the box is removed. Drill holes in the wall, in which to insert dowels. The box is put back in place and is already fixed completely. In it mortise the hinges, and then hang the door.
- To ensure that all seams were tight, they must be foamed roughly a third, starting from the bottom and gradually moving upward. The foam will dry for about a day.
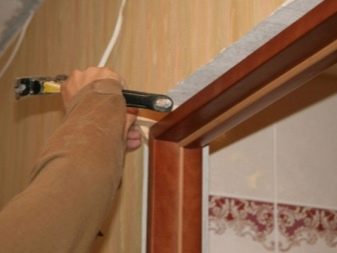

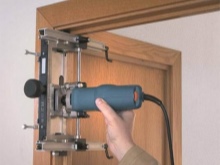

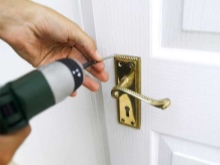
Separately consider the process of embedding the hinges and hanging the door:
- Usually two hinges are embedded, but if the door is thick and heavy, it is advisable to use three. First, a marking is made: the hinges are attached to the leaf and circled with a pencil.
- In the leaf is cut a recess equal to the thickness of the loop.
- Fasten the hinges on self-tapping screws. How many holes are in the hinge, so and need screws. Usually the top hinge is fixed 150-200 mm below the top of the door, and the bottom hinge is fixed 200-250 mm above the bottom of the door.
- Once you have secured the hinges, install the lock in the door.
- Insert the door into the opening and flatten it 4 mm from the bottom and 2 mm from the top. The width of the openings are the same. Check the correct installation of the door with a level and mark on the box where the hinges will be located.
- The door is removed from the box and the same indentations are made on the door frame as on the door.
- Now you can make the final cut in the hinges.
- After the foam has cured, you can make a decorative finish, that is, put on the casings and cut off the excess foam.





It is better to make a standard size opening right away, because you will have to pay about 30% extra for a non-standard one.