Bathroom design and interior with shower cabins
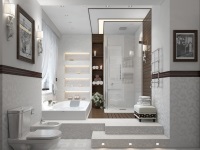
Performing the repair of the apartment, arrangement of the bathroom traditionally pay a lot of attention. Because of the modest size of bathrooms in most housing options in our country, more and more people are thinking about installing a shower enclosure in the bathroom. However, the purchase of a shower enclosure is of interest not only to those who are thinking about design of a small bathroom. Nowadays showers can be found in rooms of large size, because it's practical and beautiful.
Choosing the model shower enclosure in the color of the interior, as well as choosing comfortable and beautiful doors, you can radically transform the appearance of the bathroom, making it stylish and modern.
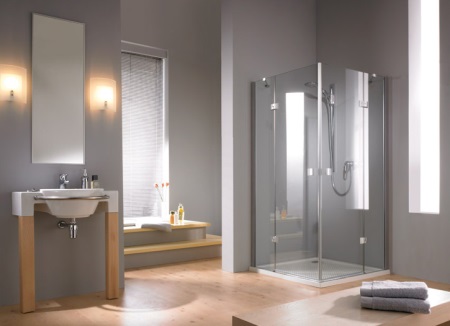
Replacing the bathtub with a shower cabin
To replace the usual bathtub with a compact shower cubicle is mainly decided for the sake of free space in the bathroom. Due to the considerable variety and great aesthetics of modern models of shower cabins, they are successfully used to create an ergonomic and attractive interior.
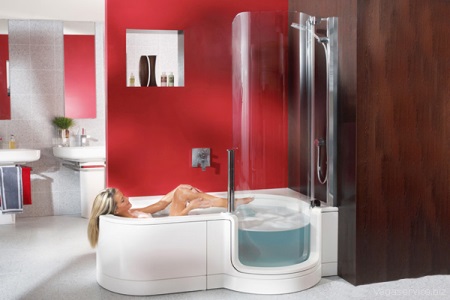
Availability in the apartment shower cabin makes it possible to spend at home contrast water treatments, massage showers. Such a cabin can be a substitute for a visit to a sauna or spa.
And if the mistress really needs a bath to bathe the baby or do laundry, everything is solved by buying a shower, which has a deep tray. After filling it with water, such a tray can be used as a regular bathtub.
Choosing
Shower cabins are chosen based on many criteria. This appearance, size, design, features of equipment, and value for money.
Among the advantages of installing a shower cabin is not only saving space, but also reducing water consumption and security through the use of "non-slip" materials in its design.
Showers are easy to install, and can be used for a water massage or as a sauna (if installed infrared radiators).
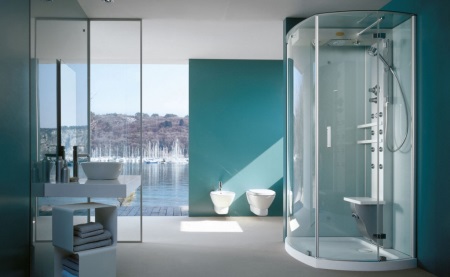
However, if you are going to install a shower stall at home, you should take into account the possible difficulties and disadvantages of this option.
In full, the cabin for all its multi-functionality can not replace the bath, especially if it is very compact and simple. And if you buy a spacious shower stall, the tray of which you can lie in, as in the bathtub, then the space-saving benefits will not be there. Also, the disadvantages include the need to constantly clean the walls and the tray of the cabin, because the embossed material is constantly forming a white stain.
Shower enclosure without a tray.
In quite tiny bathrooms often prefer to install a shower cabin without a tray. This is the easiest and most economical type of shower stall. Such a cabin is easy to clean and can fit into almost any style. In addition, this version of the shower cabin is preferable for the elderly or disabled people, because it allows you to enter the shower with a wheelchair or enter without stepping over the curb.
The base of the shower enclosure in such cases is often lined with the same version of the material, as the floor throughout the room.
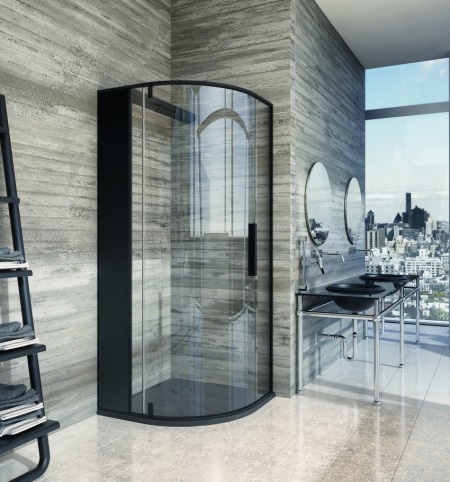
The disadvantages of not having a tray in the shower enclosure are the lack of additional functions and quite time-consuming process of the device drain.
We recommend installing a warm floor, then showering will be more comfortable, and the water on the floor will dry faster.
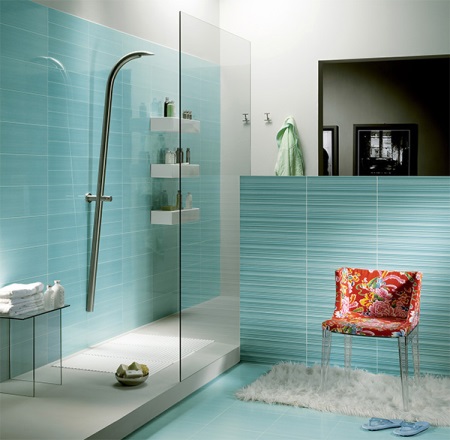
Finishing bathroom with a shower without a tray, use tiles, drywall, stone (natural, artificial), moisture-resistant wallpaper or water-resistant laminate. It is desirable that the base was engaged in a specialist, who will be able to provide a good seal and the correct slope for water drainage.
Choosing a tray option
The minimum size of the tray offered by manufacturers of shower cabins is 70 by 70 cm. However, such a tray can not be called very functional.
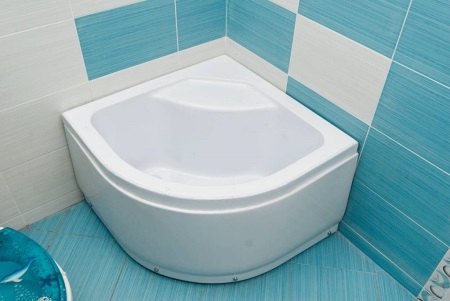
It is optimal to allocate an area for the cabin from 90 to 90 cm, then you will have access to shower cabins and hydroboxes with many additional functions.
The depth of the tray can also vary. If there is no bathroom in the bathroom, then a deep tray will only be useful. In it you can soak laundry, wash small things, or even buy a small child.
Combine the shower and bathtub
Those who have a fairly large and spacious bathroom do not need to think about limited space and space-saving types of doors. They have the opportunity to fully concentrate on the design to their liking.
If the room will be installed a traditional bathtub, then for a more rational arrangement of interior elements are advised to complement it with a corner shower stall. Although, in general, in large bathrooms there are no restrictions on the choice of shower stall model.
In a spacious bathroom, the space is often zoned by allocating space for the toilet, shower, and furniture. For zoning, you can use contrasts of color in the decoration or a special selection of lighting. Large size bathroom gives freedom in the choice of furniture. In this room you can put a closet, an armchair and other furniture. It is important that it was resistant to moisture, because in this room the humidity is always increased.
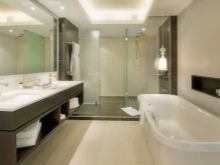

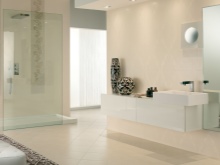
Types and styles
If a little work, your bathroom can be made very original. To do this, you should first choose the direction of the style, designed to act as the basis of your future interior.
The most commonly embodied styles of bathroom finishes are:
- Classic style - Quite popular in the design of the bathroom of large size and combined bathroom. Such an interior is refined and with great attention to detail. For example, it uses gilding on the walls of the mirror, floral designs on ceramic tiles, decoration with marble and other natural stone. In such a bathroom with a classic style looks beautifully rectangular or square shower stall.
- High-tech - A modern style, which is characterized by a minimal amount of furniture, practicality and high functionality. Features of the high-tech bathroom interior are flat surfaces, an abundance of metal and glass, geometric shapes. The shower cabin will fit very organically in this style.
- Ethnic style - Unusual and quite rare style for bathroom decoration. Very often the Japanese style with rectangular/square shapes and minimal furniture is chosen. The shower cabin is usually placed in the corner of the room.
- Retro or country - styles that do not go well with modern shower cabins.
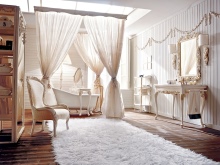
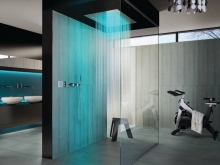
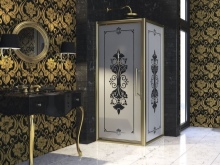
Possible variants of shower cabins location
Free location hydrobox is only suitable for large-sized bathrooms.
The most rational option for a small-sized room is a corner cabin, the shape of the tray which is a 1/4 of a circle.
If there is a niche in the room in an oversized bathroom is quite fit cabin square or rectangular shape, but you have to guess with the size, and to be able to bring the necessary communications.
Doors are better to choose sliding or folding, as for a model with hinged doors in front of the entrance must be provided with free space.
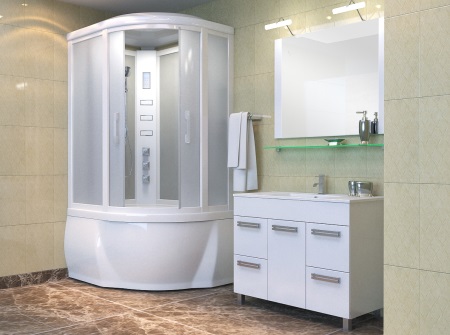
In a small room, a transparent shower stall has a more advantageous appearance. Such a bathroom visually looks lighter and less cluttered. Thinking about the most ergonomic placement of the shower enclosure in the bathroom, it is worth taking into account some of the distances. For example, it is recommended to leave at least 75 centimeters of free space in front of the doors. It is necessary for the person going into the shower to undress, as well as for dressing after getting out of it.
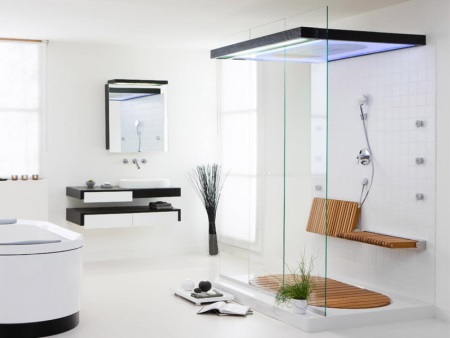
Do not place other sanitary equipment close to the shower stall. Between the bidet, toilet or washbasin and the shower stall should be at least 30 centimeters. At a closer location to use such equipment will be uncomfortable.
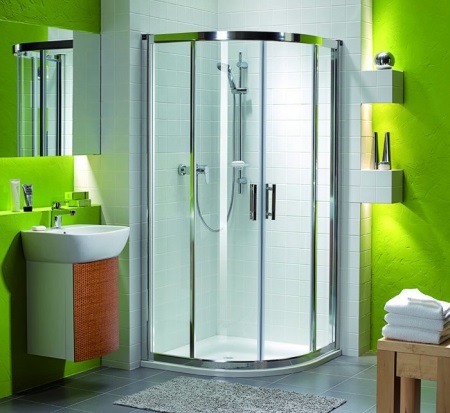
If your bathroom has a square shape, and the entrance is in the middle of one wall, the stall should be installed in a corner. You can also put it along the wall to the right or left of the entrance, but not along the wall opposite the entrance. If the door to the square bathroom is on the side, the cabin should be mounted opposite the entrance or diagonally from it.
For rooms of rectangular shape, the location of the shower enclosure is often chosen along the farthest wall or in the corner farthest from the entrance. Only when the door to such a bathroom is in the middle of the "long" wall, the place for the cabin is better chosen in the corner, which is adjacent to the wall with outlets or along any "short" wall.





I settled on a corner shower, which will save me a lot of space. I will put even a large sink. I will have a style of minimalism.