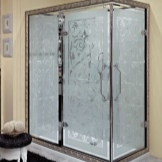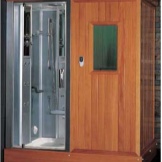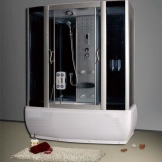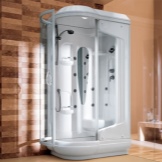Rectangular Shower Cabinets
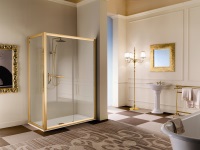
Symmetrical forms, strict lines, right angles - this is a classic that, if it goes out of fashion, it always returns very quickly. That is why rectangular interior elements always remain relevant. This applies to furniture, accessories and, of course, sanitary equipment, including shower cabins.
Rectangular shower cabins are not only stylish, but also practical solution. Such a shower cabin easily fits into a standard bathroom, while with rounded or asymmetric models it is not always possible. In addition, the shower box in the form of a rectangle usually has enough area to feel comfortable while taking water procedures, while, for example, corner shower cabins always limit to some extent the movements of those who are inside.
In today's article we will talk about the features of a rectangular shower enclosure and how to choose the most suitable place for it in the bathroom.
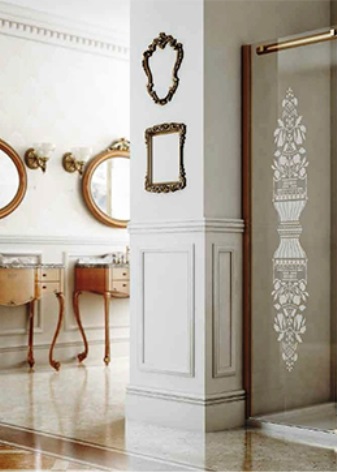
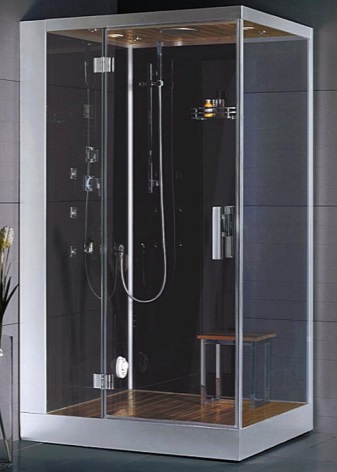
Requirements for the room
When deciding to buy a shower enclosure, make sure that your bathroom meets the following conditions:
- The waterproofing of the walls and ceiling in the place where the shower enclosure will be installed.
- There is an electrical outlet with the appropriate water protection class near where the shower cubicle is installed.
- There is forced ventilation in the bathroom; at the same time the fan itself must be located in the immediate vicinity of the shower cubicle.
- It is possible to ground the metal structures that will be connected to the power supply.
- Water and sewage pipes are located near the place where the shower enclosure is installed.
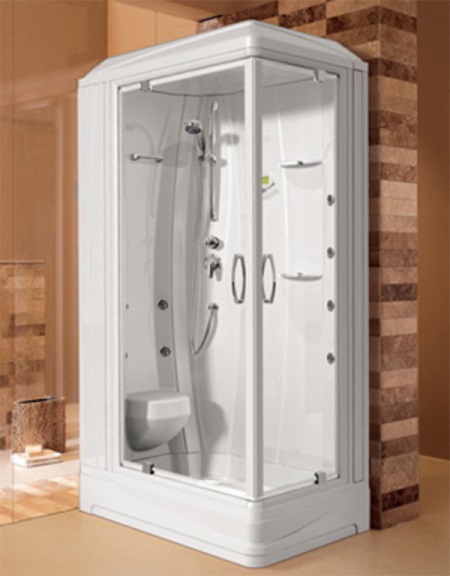
You should not give up the idea of buying a shower cabin if your bathroom does not meet the above requirements. Most of them will not take long to implement. The only exception - the location of the sewer pipe. Change it most often simply impossible.
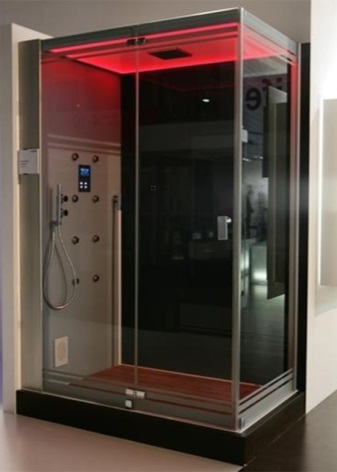
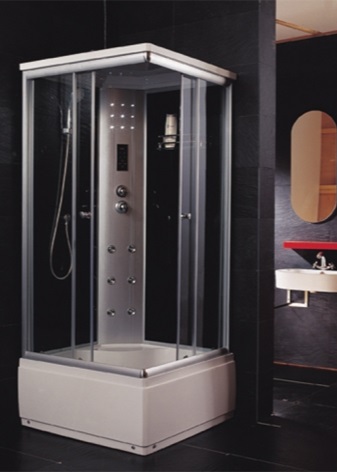
Dimensions
Dimensions of rectangular shower cabins are evaluated according to three parameters: length x width, height, depth of the tray:
- Length and width. The most common square-shaped models are 80x80cm, 90x90cm, 100x100cm. They are quite compact, but, at the same time, their area allows you to be inside without experiencing significant discomfort. More spacious versions are shaped as an irregular rectangle. The ratio of length to width in such cabins can be different. Models with dimensions 100x80 cm, 100x90 cm, 110x80 cm, 120x80 cm, 150x85 cm, 120x90 cm, 140x100 cm are in great demand.
- Height. This parameter is not particularly important. Usually it is considered the owners of bathrooms with low ceilings. To date, the height of the lowest shower cabins on the market is 174 cm, and the highest - 265 cm. Most often, customers stop at the choice of showers with a height of 200 to 215 cm.
- Depth of the tray. Here the choice is determined by who and for what purposes will be using the shower cabin. If there is no regular bathroom in the house, it is advisable to buy a cabin with a tray deeper than 25 cm. If necessary, you can wash some things in it, wash pets or even bathe a child. For the elderly, the most suitable are showers with shallow - up to 10 cm - trays, as it is much easier to enter them. Average in depth trays have a depth of 10 to 25 cm.
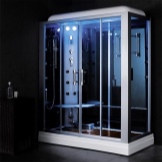
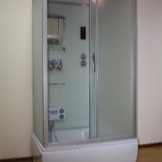
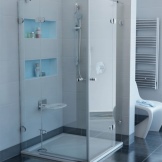
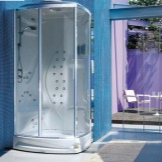
Features
For the most part, rectangular shower cabins of the same price range have similar characteristics. However, in order not to be disappointed in the purchase after some time, you should learn about some nuances in advance.
- Location of the entrance. On sale are rectangular shower cabins with left and right entrance. What model to choose - depends on the place assigned to the shower enclosure in the bathroom.
- Presence or absence of a roof. Rectangular shower cabins with a top are more expensive, but they are more airtight. Such cabins allow you not to worry about the fact that the surfaces and bathroom furniture can be damaged by constant exposure to moisture and steam.
- Material of the tray and walls. All materials that are used in the manufacture of rectangular shower cabins are safe for humans and have sufficient strength. The differences consist mainly in appearance, maintenance features and the degree of noise insulation.
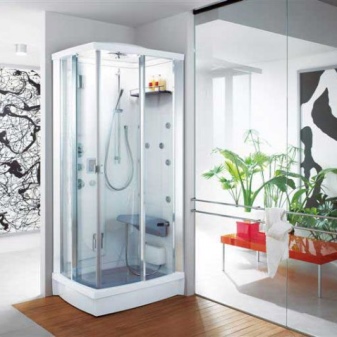
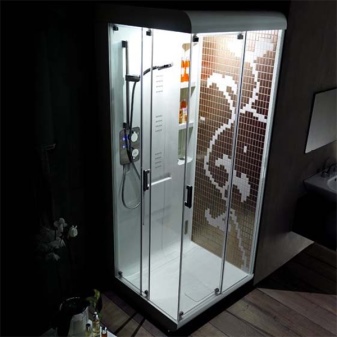
Choice of installation location
Where to put a rectangular shower cabin? The answer to this question depends on what kind of room we have - what is its size and shape. For example, if the bathroom is very small and has the shape of a square or rectangle, it is better to install the shower box in a corner - so you have more free space, which can be rationally used.
If the bathroom is irregularly shaped and its three walls form a niche - then the best option would be to install the cabin exactly there, of course, if the size of the niche allows it.
In a large bathroom it makes sense to organize the zoning of space, separating the area where water treatment from the household area or beauty zone. Partitions made of brick or plasterboard will help to divide zones.
Another option for installing a rectangular shower in a spacious bathroom is in the center of the room. It is very convenient, as it opens the passage to the shower from all sides. However, the shower cabin, standing in the center, will always attract attention, so you will have to constantly take care that it looks appropriate - in time to clean, ventilate, etc.
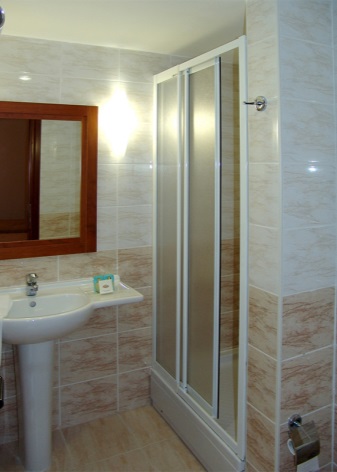
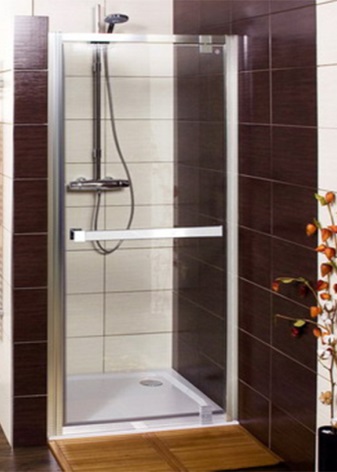
Bathroom layout tips
A rectangular shower enclosure can make your bathroom more functional, comfortable and cozy. Here are a few tips to help you organize your bathroom space in the best possible way.
- For very tiny bathrooms are relevant open showers, which are a space for taking water procedures, separated from the rest of the room with one or two glass panels.
- If you replace the old bathtub with a rectangular shower, then after its installation you will have a place to install the washing machine.
- If you want to buy a spacious shower enclosure, but the space in the bathroom is not enough for that, consider corner models of sanitary ware - toilets and sinks. They will help free up a few extra square centimeters.
