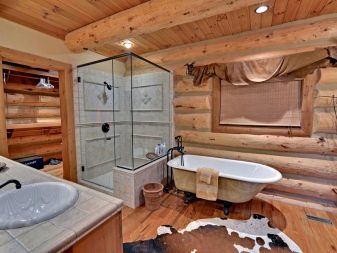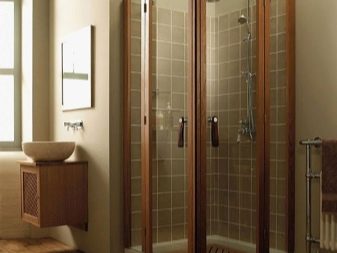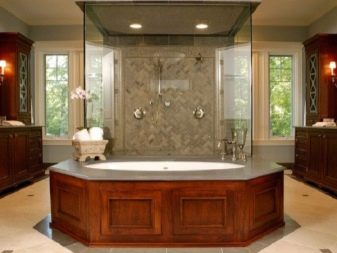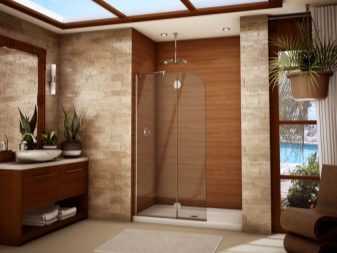Shower cabin in a wooden house
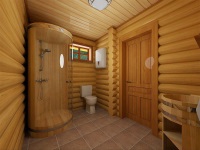
Many people believe that a country house should be built exclusively from wood. It is really difficult not to agree with this, because in a wooden house there is always a special air, it is easy to breathe and amazingly well to sleep. Our grandparents adapted to live in such houses, not thinking about the lack of certain amenities, such as hot water in the kitchen or a warm toilet. But modern people are used to comfort and are not willing to be content with a cold shower in the yard and a bath on Saturdays - the usual attributes of rural leisure.
Now a large selection of plumbing equipment allows you to equip any house in accordance with our ideas about comfort. Selection and installation of plumbing for a wooden house is a serious matter that requires careful preparation. In this article, we will talk about what kind of shower cabin you need to buy for a wooden house and what work should be done before connecting it.
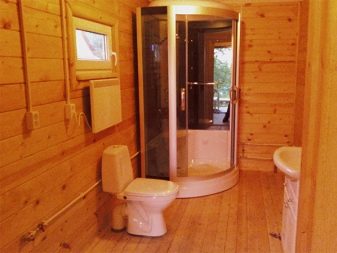
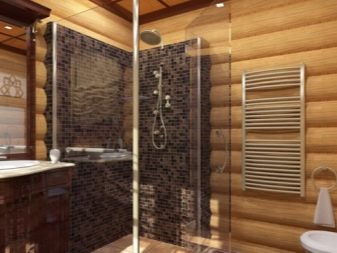
Choosing a cabin
When choosing a shower cabin in a house built of wood, it is necessary to take into account the parameters of the bathroom, as it will depend on them:
- The length and width of the cabin. The minimum size to be guided by is 80x80 cm. It makes no sense to take a smaller cabin, as it will cause the whole process of washing. Standard sizes that are suitable for almost any room - 90x90 and 100x100 cm. If financial resources and bathroom parameters allow, you can buy a large-sized shower cabin; the length of the largest models is 170 cm; the most expensive of them cost about a million rubles.
- Height of the cabin. If you are buying a shower cabin in a newly built wooden house, then this parameter is especially important, as wood usually gives a few centimeters of shrinkage. Consequently, from the height of the ceiling, which is at present, subtract a few centimeters. In addition, the height of the cabin should be such that you can freely bring the unit into the room, and if necessary - take it out. For ease of installation, it is desirable to leave 30 cm free space between the top of the cab and the ceiling.
- The shape of the cabin. This point is especially important in terms of aesthetics and in terms of square bathroom. The form of the shower cabin may be different - round, rectangular, asymmetrical, and even spiral. You need to choose depending on the style of the room and its size. In the smallest bathrooms fit perfectly angular models - in the form of a triangle or polyhedron. They allow you to save space, which is very important if every square centimeter counts.
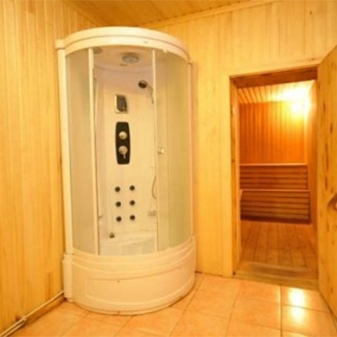
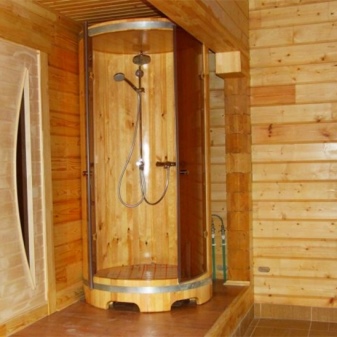
Another important factor to consider when choosing a shower enclosure in a wooden house - is its configuration. Shower enclosures come in open and closed types. Closed is a sealed box with walls, doors, floor and ceiling. Open showers have several options. It may be a shower enclosure, which is mounted between two walls of the bathroom, a classic shower enclosure with a tray or just a shower panel with curtains. The latter option involves the arrangement of a drain in the floor of the bathroom, which requires some construction work.
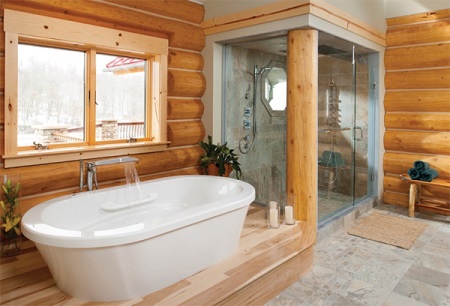
Technological conditions: waterproofing and ventilation
Wood, like no other construction material, is subject to rotting, so the arrangement of waterproofing in a wooden house plays a special role. For this purpose, you can use coating or roll materials. Experts strongly recommend giving preference to the first, as they do not have a pungent, specific smell and do not require prior preparation of the surface.
Work on waterproofing begins with the floor of the room. Concrete screed is best for this purpose, but if there is no possibility of making it, you can cover the floor base with cement-bonded particle board or ACEID board. Then two layers of waterproofing materials are applied, and the floor covering is laid on top of them. As a floor covering is suitable ceramic tiles, porcelain tiles, moisture-resistant laminate, linoleum. However, the first two options are the most reliable. For the installation of tiles, be sure to use a good, high-quality adhesive.
The next step is waterproofing the walls of the bathroom. As with the floor, for the best effect, you will need twice as many materials - to get a two-layer coating. Waterproofing is attached to the walls with a construction stapler or clad with special equipment. Make sure that the joints of the sheets of the lower layer of waterproofing overlap with the upper layer. For finishing walls, you usually use tile or plastic panels.
Ventilation in a wooden house is necessary, otherwise it will not be comfortable to live in it at all. In the absence of ventilation, the house will begin to accumulate condensation, breed unpleasant insects, and excess moisture will lead to the gradual rotting of all wooden structures. First of all, you need to take care of passive ventilation, which is a system of ducts and ducts through which the air moves. If there is no bathroom in the wooden house, this is enough.
Rooms with high humidity, which includes the bathroom, require arrangement of mechanical, that is forced ventilation. To do this, you need to buy a fan, which would regulate the speed and humidity levels. Normal air exchange in the bathroom in a wooden house should be approximately 110 cubic meters per hour - this is the capacity of the device should be guided when choosing a ventilation system.
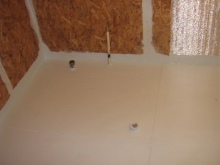
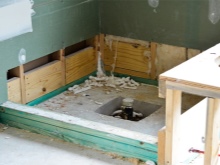
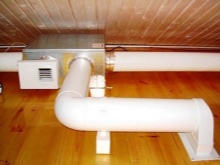
Drainage device
If the wooden house is connected to the central sewage system, then all the preparatory construction work for the bathroom ends there. If not, you will have to take care of the construction of the drainage system. This should be done even at the stage of construction of the building.
There are two ways to build a drainage system in a wooden house:
- Under the location of the future bathroom in the ground dig a roomy metal tank. At the bottom of it is laid out large stones, and the walls are treated with a chisel. Then a pipe is connected to the tank, which will drain the water.
- On the plot of land, a large, deep hole is dug, which will serve as a drainage well. Together with the laying of the drainage system is mounted, consisting of pipes and trays, through which the water will go to the well.
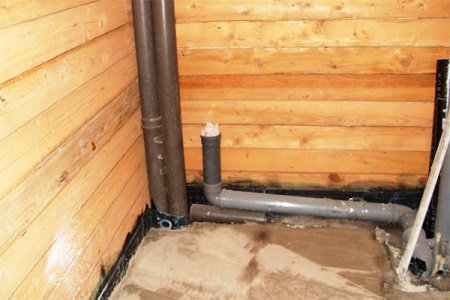
Where is the best place to install it?
The place to install the shower cabin must be chosen carefully, since it is not always possible to change it - not all places in the bathroom meet the following requirements:
- an even floor, without level differences;
- proximity to sewer and water pipes;
- availability of free space required for repair and preventive inspection of the control unit;
- availability of a moisture-proof electrical socket.
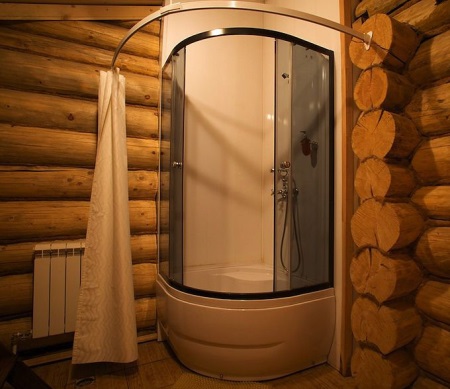
The above requirements are rather technical. They should be guided in any case, but you should also take into account the size of the room and shape of the shower cabin. So, a rectangular box installed near the wall will be a good solution for a small bathroom, and in a spacious room, a round shower cabin that is located in the center of the room will look very impressive.
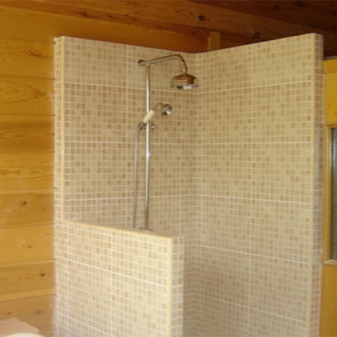
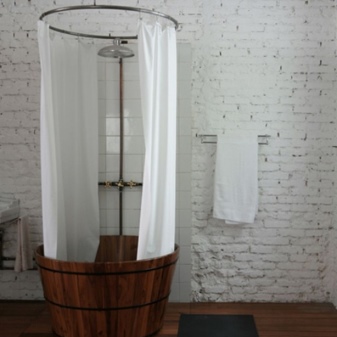
Installation options
It is not necessary to buy a closed shower cubicle with three walls, door, tray and ceiling. You can combine these components with each other in different ways. Choose the option that suits you:
- a shower cabin with two walls - mounted flush to one of the bathroom walls;
- a shower cabin without a shower tray - requires a drain in the floor of the bathroom;
- a shower cabin without a door and a tray - is a waterproofed area in the bathroom, separated from the rest of the room brick walls, tiled;
- shower enclosure without walls, separated by a watertight curtain.
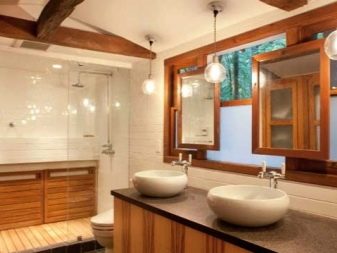
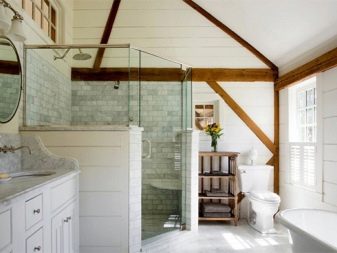
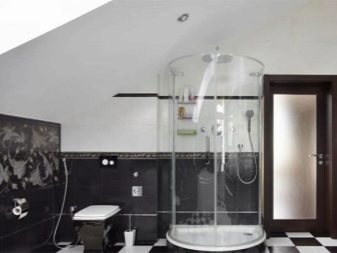
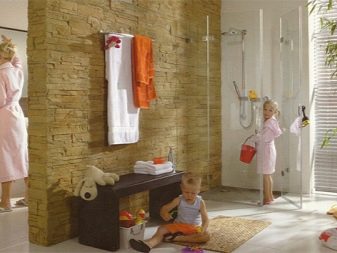
The best design ideas
- We used to consider the shower enclosure as an attribute of the modern bathroom, which requires an appropriate style design of the room. However, among wooden walls, especially those made of logs, glass and chrome elements of the shower cabin look very beautiful and unusual.
- The stone texture combines well with the natural wood. If you choose an open type of shower enclosure, we advise you to finish the area of the wall to which it adjoins with tiles imitating natural stone.
- Wooden house is good that you can conduct sewer and pipe and install plumbing equipment in any room, without coordinating it with the relevant authorities. In some design projects, you can see a shower installed in the bedroom or on the veranda. Look closely at these solutions, because they are not only original, but also practical!
