Bathroom design in a panel house
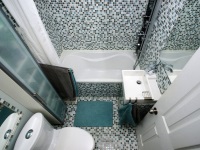
Once upon a time the prefabricated panel houses, which began to be built in the early 1960s, were seen as a boon, which was supposed to solve the serious problems with the number of houses for the population that existed at the time. Now, however, attitudes toward them had changed. In addition to the very modest size of their apartments, these houses began to deteriorate quickly over time, and many problems were discovered in them due to the Soviet leadership's desire to save money.
Certainly it was much more prestigious to own an apartment in a panel building than a room in a communal apartment. But now the children and grandchildren of those who originally received apartments in such buildings, are puzzling over how to make them more suitable for a comfortable stay. In this article, we will talk about how to arrange a bathroom in a panel house and what tricks can be resorted to in the process of arrangement.
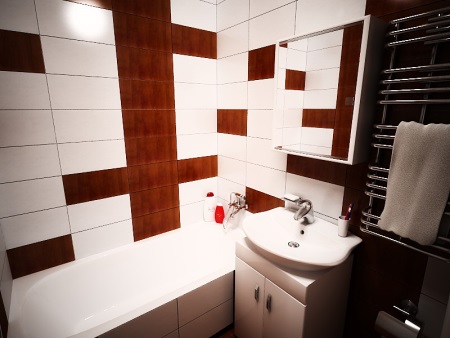
Features
The main feature of the bathroom in a panel apartment is a small area. If the problem of a small area of living rooms and kitchen can be solved by turning the apartment into a kind of studio, then to increase the size of the bathroom is possible only by combining the toilet and toilet.
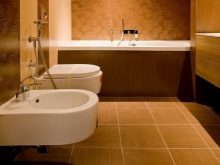
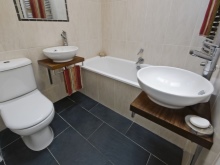
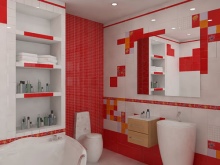
Bathroom integration
On the issue of whether to do in an apartment combined bathroom or not, there are numerous disputes.
Cons
The arguments against such a decision:
- If several people live in the family at the same time, it is not so convenient to use a combined bathroom, because if one person wants to bask in a warm bath with fragrant foam, soon there will probably be someone who urgently needs to use the restroom. In addition, when using a shared bathroom in the morning, there will inevitably be a queue near the bathroom.
- It is believed that any removal of walls in the house, even if they are not load-bearing, reduces its stability and leads to more rapid deterioration of the building. In addition, such redevelopment will need to legitimize. Therefore, you will need to obtain permission to demolish the wall, collecting all the necessary papers.
- The process of demolishing a partition wall, while quick, is a hassle. You will create a lot of noise, which can attract disgruntled neighbors. In addition, if the repair is made only in the bathroom, you will have to work hard to carefully remove all unnecessary construction debris, without causing dirt in other rooms.
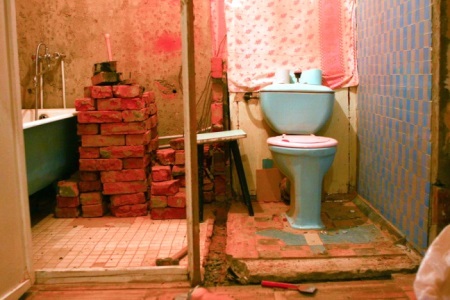
Pros
However, there are also many arguments in favor of this solution:
- By combining two rooms, you'll end up with more usable space that you can move around more freely.
- You will be able to plan the space of the bathroom more thoughtfully, resorting to such a technique as zoning. Using different building materials in different areas, installing temporary partitions, and playing with lighting will help you do this.
- It will be easier for you to install plumbing in the bathroom. In addition, you will also have the opportunity to install in the bathroom such large appliances such as a washing machine, or, if you want, you can put additional shelving for various cosmetics and detergents.
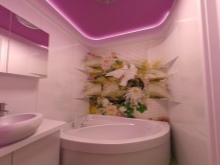
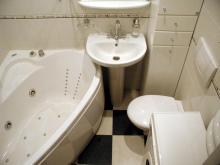
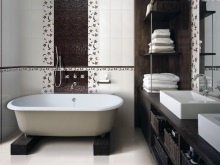
To summarize, it can be said that combining the bathroom with the bathroom will be justified only if you live alone/single or at most two people.
If the area of your bathroom allows you to install it at least a small corner sink, and in the bathroom, after installing the necessary sanitary ware and directly to the bath or shower, you have room to install a washing machine, then you should not break the wall.
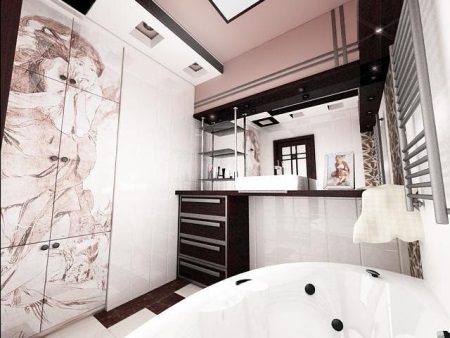
Choosing plumbing fixtures and accessories
Plumbing fixtures should match the size of your bathroom.
A massive tub with a Jacuzzi in a small bathroom will look out of place and will not allow you to install other necessary appliances and furnishings.
In small bathrooms, preference should be given to small-sized plumbing fixtures. Corner sinks, showers and toilets will leave more space in the center of the room.
When choosing between a bathtub and a shower cabin, it is better to give preference to the latter. Modern shower cabins are much more multifunctional than baths. In them you can not only use different types of jets, but also get the opportunity to listen to the radio or even answer the phone. In many shower stalls, you can not only stand but also sit while taking a water bath. If the bathtub will be used by the elderly, in addition to the stall you can put a small chair on which it will be convenient to sit. In this case, an elderly person does not have to step over the high rim of a standard bathtub.
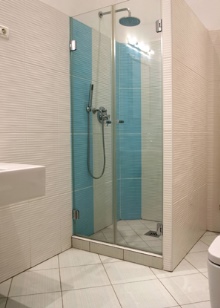
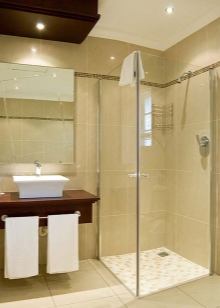
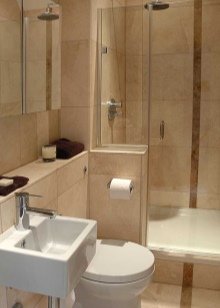
Placement of the washing machine
Almost every family today uses a washing machine.
Placing such large appliances in a small bathroom is difficult, but possible:
- You can place The washing machine under the sink.. To do this, you will need to install a hanging sink.
- Install the washing machine with one side against the wall, and on the other side of it make a small partition. The resulting niche on top can be occupied by shelves or a linen closet.
- Put the washing machine next to the bath or shower stall. With this location, the waste water from the washing machine can drain not only directly into the sewer system, but also directly into the bath or stall. This option is suitable for those who use washing machines with a vertical load.
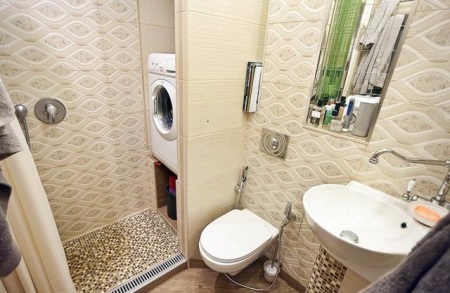
Ceiling design
Accustomed in such apartments, painted or whitewashed ceiling in the bathroom brings on boredom. Therefore, it is best to abandon these options at once. Give preference to suspended or rack and pinion ceilings.
Their advantages:
- They look beautiful;
- There is a rich choice of colors and textures;
- They are more durable and easier to care for;
- It is convenient to install spotlights in them - in small bathrooms it is more relevant than anywhere else;
- There is an opportunity to make a mirror ceiling, which will visually increase the room.
Also remember one rule - the ceiling should always be a few shades lighter than the walls in the bathroom. Otherwise, it can visually crush and create a depressing mood.
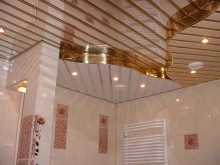
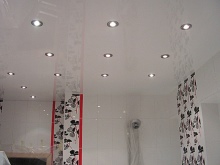
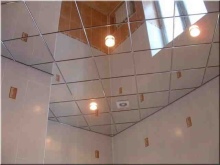
Finishing and color solution of the walls
The classic option for finishing the walls in the bathroom is to finish with tiles. In small-sized bathrooms, this is really one of the best options. However, we advise you not to stop your choice on one single type of tile, and to use tiles of different shades or with different patterns from one collection, combined with each other. In addition, tiles with contrasting or imitating mosaic tiles look interesting.
The effect of visually increasing the space due to reflective surfaces also applies to tiles for the walls.
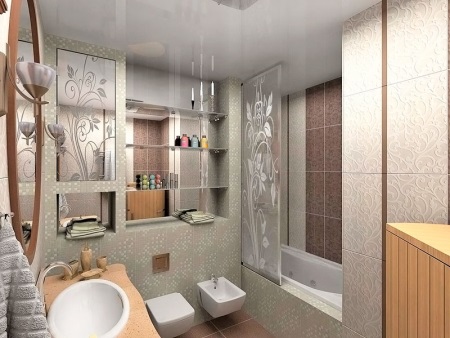
If you do not want to spend a long time with tiles, you can as a finishing material for the walls can be used PVC panels for the bathroom. The choice of different colors of panels in construction stores is also quite large, but certainly much more modest than the choice of ceramic tiles.
In terms of color solutions for walls, it is better to stick to restrained, light colors. Too bright or too dark colors will visually shrink the already limited space of the room.
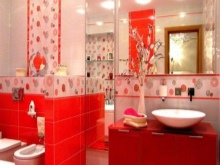
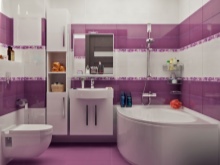
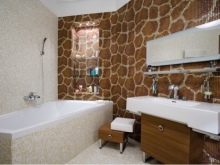
Arrange the floor
For the floor is also best suited tiles.
Floor tiles for the bathroom should be as less slippery as possible.
Since the floor will often get water, you run the risk of slipping and getting some kind of injury in a moment. That is why many have now begun to use for the floor in addition wooden panels made of durable wood, on which it is pleasant to stand barefoot after taking a shower and do not have to fear that you will slip.
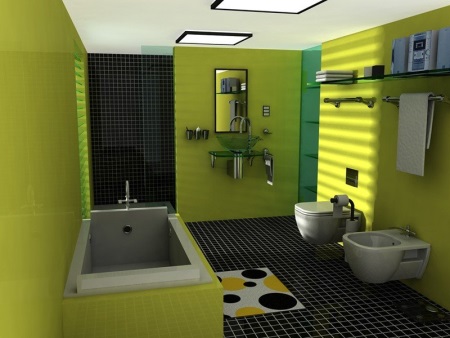
Another suitable material for the floor in the bathroom is a poured floor. Although this option is by no means cheap, the small area of the bathroom does not allow you to save too much on construction materials. To ensure that your feet always stay warm and you do not catch a cold in the cold winter, it is recommended to install a system of underfloor heating in the bathroom.
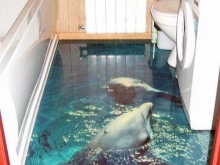
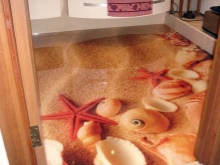
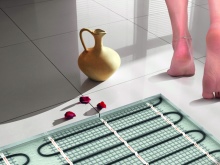
Lighting and illumination
As we have already mentioned, in a small bathroom, it is better to use built-in spotlights. However, there should be as many of them as possible. In panel houses, there are almost never windows in bathrooms. Therefore, it is necessary to carefully think through the artificial lighting of the room.
It is good when it is possible to adjust the intensity of the light with a special dimmer.
If there is no possibility to install such a switch, you can screw separately warm and cold light bulbs into the lights with different switches. The former will speed up your awakening in the morning, the latter will help you relax before going to bed.
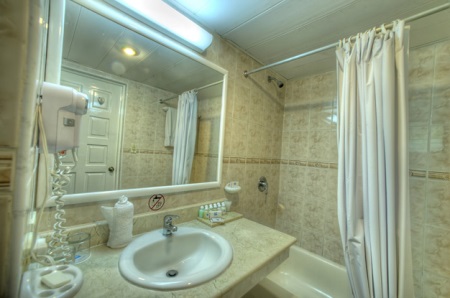
Interior design tips
The bathroom in a panel house can be made a very cozy and comfortable room.
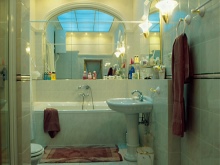
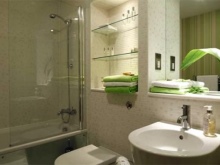
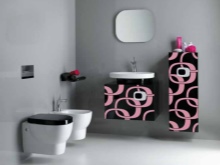
To do this, think about the following points:
- Use mirrors. The more you have in the bathroom will be mirrors - the more the room will seem. You can hang two mirrors opposite each other on opposite walls or try to make one of the walls entirely mirror-like. You can achieve a really interesting effect. Mirrors make a good job of reflecting light, so you can get a bathroom that is never too dark.
- Make niches. You can make small recesses in the walls, in which you can hide decorative elements, additional lights, or even use them as additional shelves.
- You can also use the wall recesses to hide decorations, fixtures or even shelves. You can put up window screens instead of glass doors to save space, but still achieve a certain degree of separation.
- Play with texture and color. As we've already mentioned, it's best to give preference to light, natural shades in bathroom design. In doing so, you can add a couple of bright, large touches, for example, by making a few asymmetrical contrasting stripes on the walls, so that the view has something to catch on.
- Make use of every meter of available space. For example, most people leave the space above a doorway completely unused, while it can be filled with small shelves or decorative items.
- Replace all the old, cumbersome plumbing fixtures with a more modern and compact design. In particular, pay attention to hanging models of toilets and sinks.
- Use a sliding door instead of a regular door. Such doors take up less space and, if necessary, they can be extended slightly beyond the bathroom into an adjacent room, so that the bathroom space is not lost because of the doorway at all.





I have a panel house, the bathroom is really small. But to break the wall with the toilet I do not want - it just seems unhygienic to me.