Features of bathroom design without a toilet
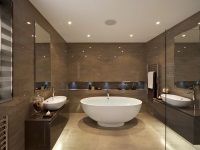
Considering the repair work in the bathroom, the first thing to decide - to leave the bathroom separate or to combine the toilet with the bathroom. The bathroom, in which there is no toilet, has many advantages. First of all, this choice allows you to turn the bathroom into a place where you can relax physically and mentally, and not only quickly perform hygienic procedures.
When is it better to choose a separate bathroom?
Planning bathroom designTake into account the number of people living under one roof.
If several generations are combined in one dwelling and there are children, a separate version is preferable.
Neither a young child nor an elderly person should not be forced to wait while someone enjoys the bathroom. Isolated rooms are the best choice in such a case.
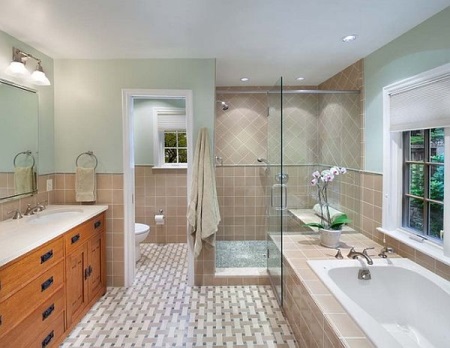
The second common obstacle to the desire to combine the space of the toilet and bathroom is the wall, which can be load-bearing. Demolish it in such a case is prohibited.
It will not be advisable to combine the rooms and in the case of a sufficiently spacious toilet, which has enough space for a bidet.
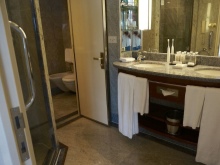
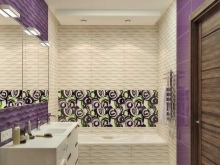
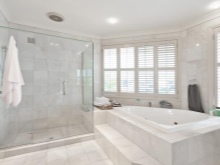
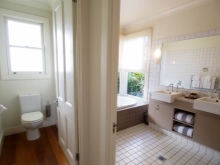
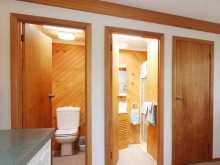
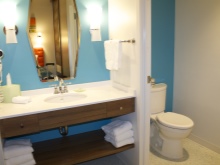
Design rules
Even in the case of separate rooms for Bathrooms and toilets, most often the same interior style is chosen for them. Both rooms are finished in the same colors and equipped with plumbing, which belongs to the same collection.
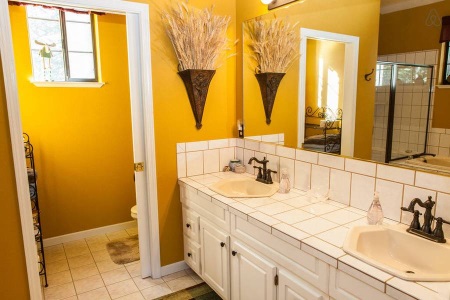
To make the space of a small separate bathroom visually enlarged, To visually enlarge the space of a small separate bathroom, mirror/glossy light surfaces are chosen, as well as mosaics or shallow tiling.
The flooring can be laid diagonally, and on the walls, a horizontal strip (a strip of ornaments, a frieze or a rectangular tile can be used). Such a strip should be placed at a level of 80-90 cm above the floor.
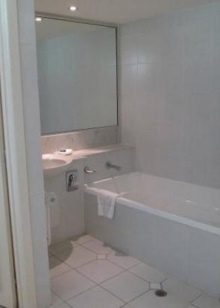
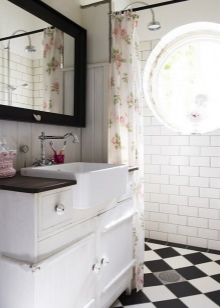
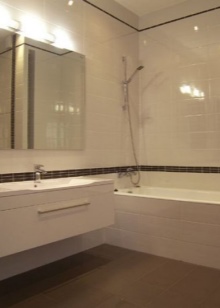
To visually "raise" the ceiling, resort to such techniques as:
- vertical laying of wall tiles of rectangular shape (you can also make vertical strips with a frieze or pattern);
- Decorations at eye level or higher.
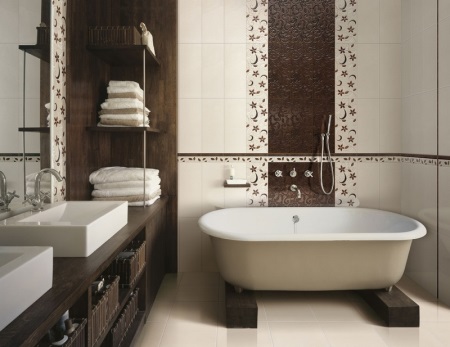
Tiles for separate rooms of the toilet and bathroom can be the same, and the only difference will be the laying.
In this case, horizontal laying is preferable for the toilet (especially if it has a small area), so that the room is less elongated upwards.
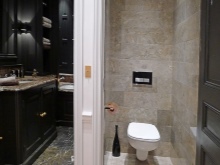
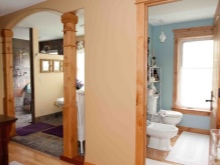
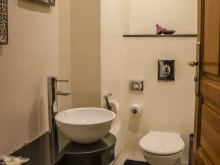
It is important that the color of the floor and the color of the walls match each other. The best choice is light colors.
If both rooms are small, the furniture for them should be chosen compact, and also think about replacing the bath with a cabin. For a more airy look in the bathroom, it is better to hang glass cabinets. The door to the bathroom can be made sliding - it looks modern, and saves space.
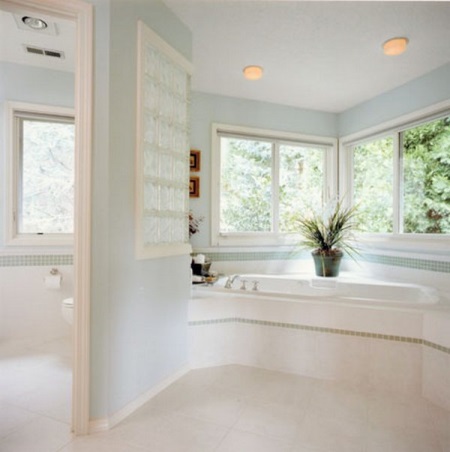
To make the interior of a separate bathroom not spoil the communications, they are often hidden behind collapsible panels or drywall boxes.
On the floor of the small bathroom, it is better to keep a minimum of things. This will not only visually add extra square centimeters, but also simplify cleaning.
The choice of style
Quite often for the design of the bathroom choose modern style. The room in this style has a simple and modern look, but it looks original and elegant. Colors for finishing choose different, but do not use halftones (only pure color).
The bathroom in the "modern" style is finished with color:
- blue
- black and white
- brown
- yellow
- red
Furniture, fixtures and faucets are chosen with regard to their functionality - excesses in the art nouveau style are not welcome.
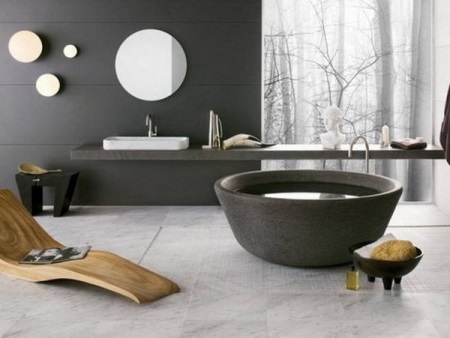
The bathroom in the classic styleAs a rule, is muted natural colors. The materials used are granite, marble or their imitation. Sanitary ware, as well as furniture in such a bathroom is chosen with rounded forms, often with finishing imitating bronze or gold.
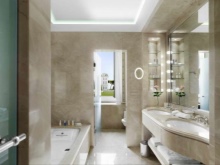
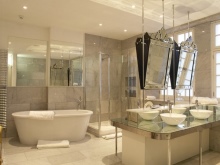
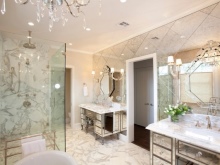
Rather diverse design is characterized by Oriental style. According to your taste, you can choose both ornaments and mosaics, as well as floral motifs.
The colors in the decoration of the oriental bathroom are rich and warm. Gold, red and yellow shades are often complemented by turquoise or blue.
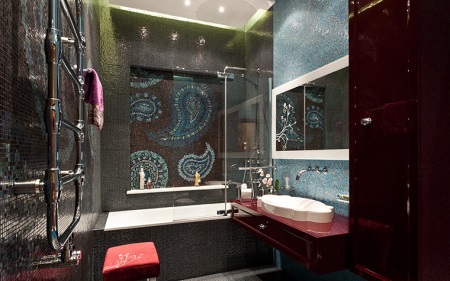
Very fashionable now Japanese style.
Its differences are laconicism and simplicity.
It is in the "Japanese" bathrooms you will not see any toilet or shower stall. The bathtub is often chosen in the form of a recessed floor built-in bathtub. The finish is made with the use of rods, rice paper and natural stone.
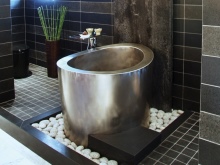
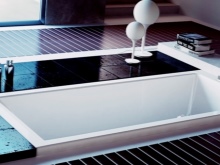
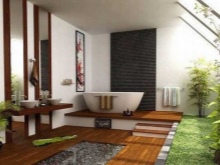
Color Palette
Successfully selected colors in the finish help to change the visual perception of the room. They both extend the walls and raise the ceiling. The days of monochrome bathroom finishes in white or blue are long gone. Now the walls, and the bathtub, and any other object can have different colors.
The most popular colors for places of water procedures:
- blue
- lilac
- green
They are complemented by warm shades, such as red, orange or yellow.
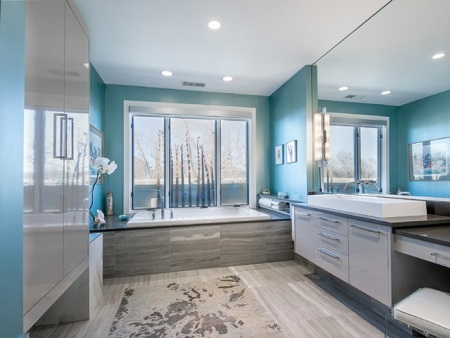
For a successful color finish (especially a small room) it is important that the room is not too variegated.
Choose the number of basic shades in the interior up to three. Also consider that very bright colors in a small room is depressing.
With The dark tones make the bathroom look cosier and the room looks more mysterious. and more mysterious.
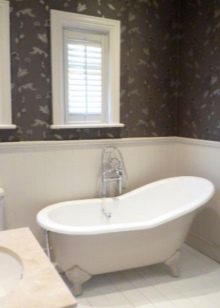
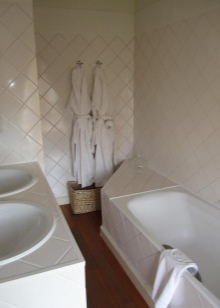
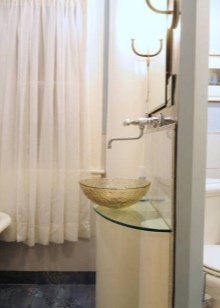
In choosing colors for the bathroom, you can take into account your temperament.
For example, it is recommended to choleric people to decorate in colors that will "cool" his ardor. Melancholic person is recommended to decorate the bathroom with warm colors and complement everything with soft diffused lighting.
The best choice would be shades of sand, terracotta, sea wave, amber.
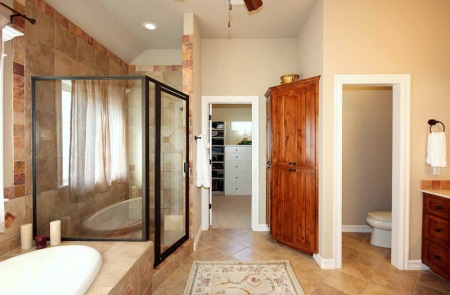
Bright solutions for the bathroom are most often chosen by sanguine people. Such people want the room to radiate energy. In this case, preference is given to red shades, as well as orange and yellow.
Phlegmatic more to like the classic solutions, That's why in their bathrooms most often you can see beige, brown, gray and burgundy colors.
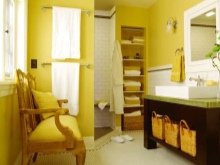
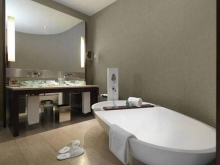
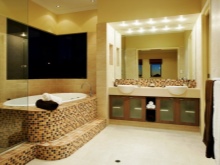
Plumbing
If the separate bathroom is small, then the sanitary ware is chosen according to the principle of ergonomics and in order to free up more space (for example, a hanging or corner basin).
Modern bathrooms often have multifunctional shower boxes or shower cabins, combined with a bathtub.
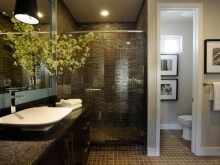
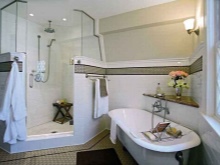
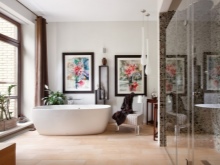
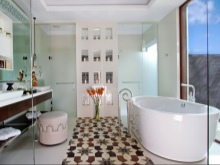
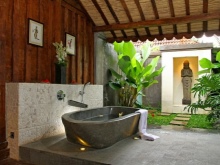
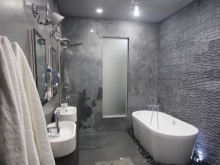
Light in the interior
The main difference between the bathroom and other rooms is the need for bright basic light. Its sources may be a chandelier in the center, and small halogen lamps on the ceiling.
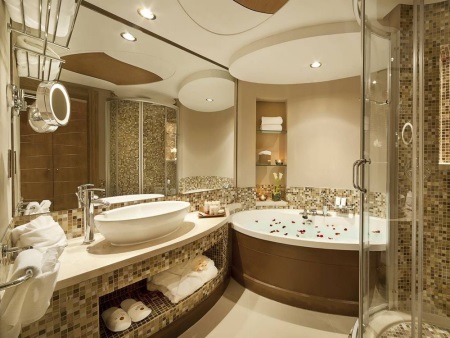
It is only important that the fixtures fit the style and have water-repellent properties.
Auxiliary lights perform zoning of the room, for example, highlight the directional light of the area of the mirror or mount fixtures in the floor.
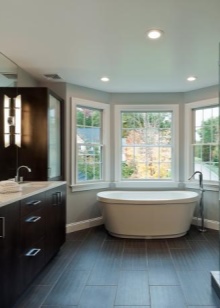
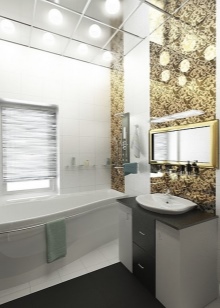
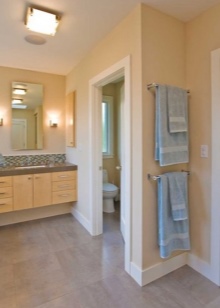
Design programs
Now computers help us to see the future of the bathroom even before the renovation and placement of furniture in it. Designer program creates 3d model of the room, showing you how it will look in the bathroom tile selected, what can be changed (for example, whether you can add a cabinet or something you want to remove).
Take advantage of 3d modeling is especially worth of the owners of separate bathroom, not yet decided whether they want to keep the room separate or combine them.
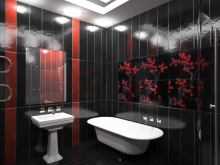
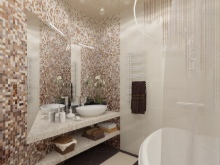
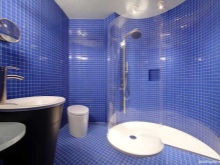





The bathroom should be without a toilet. After all, it is more hygienic, and if you have a large family and more convenient!