Bathroom layout - options and solutions
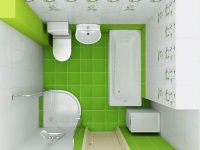
The bathroom is, perhaps, the smallest in size room in our apartments. But from this it does not become less important. On the mood with which we leave it in the morning depends on how our day will go, so it is very important to combine functionality and comfort in it. So what do you need to know in order to make the bathroom renovation according to the chosen goals?
The main stages of bathroom planning
Repair in the bathroom is a responsible, time-consuming and labor-intensive stage. It is necessary to think thoroughly about the planning and competently make bathroom projectThis is a great help in order to "forget" about the construction work there for ten years. First it is necessary to measure the bathroom.First of all it is necessary to measure the bathroom, to mark on the plan the location of all communications, drains and inlets of pipes. Secondly, the option of joining the bathroom with a toilet should be considered. Thus it is possible to achieve an increase in area and functionality of the room.
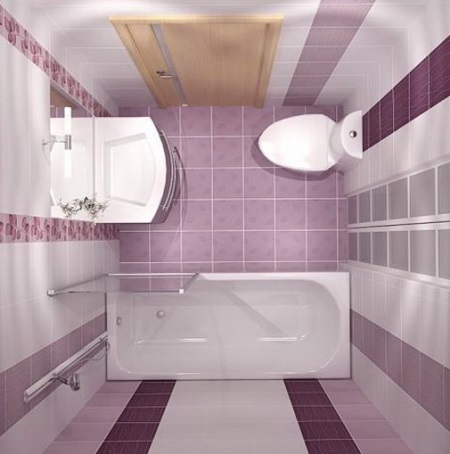
Thirdly, make a preliminary list of necessary equipment. Choose between a bathtub and a shower, decide on the placement of the washing machine (you can place it in the kitchen, for example), to decide whether a urinal or bidet is needed in the room.
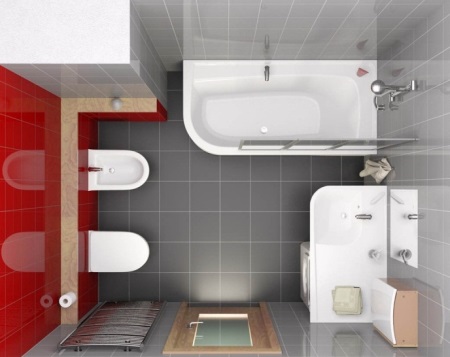
Fourthly, consider the possibility of transferring communications. Modern manufacturers offer many options for this: flexible water hoses, corrugated pipes and more. With their help, you can easily move the plumbing to a new location.
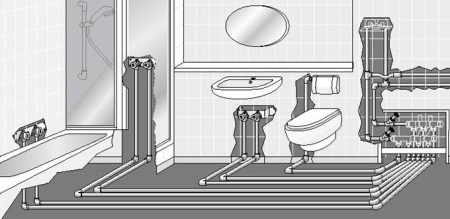
Among other things, replacing outdated pipes with new ones will help solve the problem of leaks. The technologies used to produce new pipes make them durable and easy to maintain.
Finally, it is necessary to prepare several projects for the placement of plumbing fixtures and furniture inside and finally choose the right one.
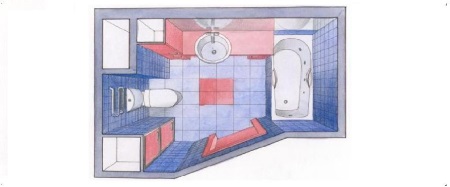
The number of bathrooms in the living space
So how many bathrooms are needed in the room: two or one? Is it worth combining two rooms together? There is no definite answer. Everywhere there are pros and cons.
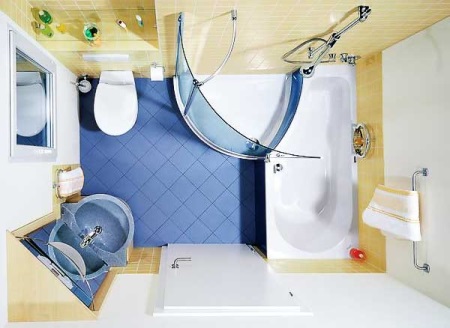
Positives:
- Increased bathroom space.
- Everything is in one room, no need to go to the bathroom after visiting the bathroom.
- Reduced cost of materials for one wall.
- There is room for the implementation of bold design decisions.
The negative sides of combining:
- If the family is large, then there may be queues to visit the bathroom.
- The inconvenience of taking a bath near the toilet.
- Demolition of the interior partition requires official permission, which is not always easy to obtain.
In any case, the decision is up to you, you just need to carefully weigh the pros and cons.
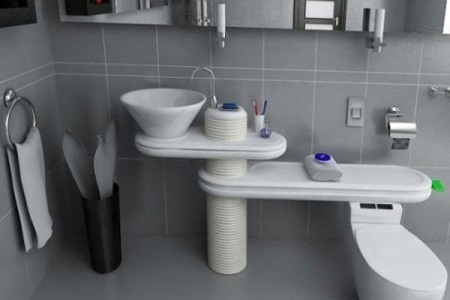
Space zoning and redesign
To increase the functionality of the room, designers use the method of zoning, that is, the division of space depending on its purpose. According to this principle, the bathroom can be divided into three zones: water treatment area (bath, shower, sink), personal hygiene and natural needs area (toilet, urinal, bidet) and household area (washing machine, cabinets for storage of cleaning equipment).
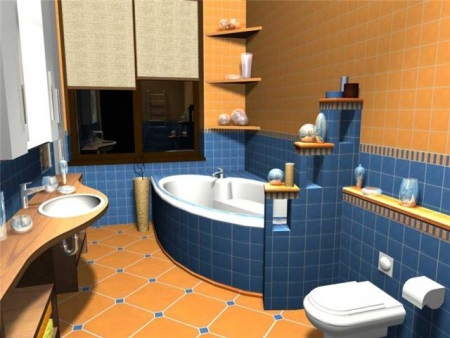
Zoning can be made in different ways: to combine bathroom fixtures and furniture in one place or highlight the zone with the help of design techniques. These include the use of contrasting colors or finishes, multi-level ceilings and floors, and lighting.When redesigning, it is important to choose furniture and plumbing models that allow you to use the space to its maximum advantage. Make use of corners. Consider a corner bathtub and toilet - they take up less space, and the functionality does not suffer from it.
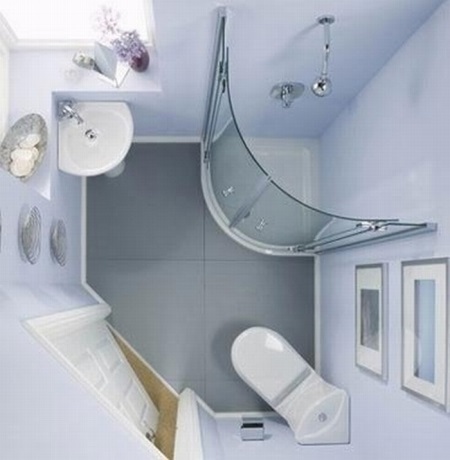
Corner shelves and open stainless steel shelves are also handy. You can place towels and other bath accessories on them.
Instead of the tandem of floor and wall cabinets, it is better to use a tall cabinet. It is more roomy and, if desired, can act as a partition, separating the toilet from the water treatment area. In addition, the form of a cabinet-penna very successfully expands the space of the room.
A good result for expanding the space in the bathroom gives the creation of additional structures. For example, the washing machine or sink can be hidden in a niche, and the device of additional partition will put more items.
Allows you to save space in the bathroom and installation systems - special designs, which help to fix the wall-hung toilet bowl. All systems are built into the wall, and therefore hidden from view.
Unusual design solutions in small bathrooms also help solve the problem of space. The bathtub, installed diagonally or in the center of the room, allows you to use the free walls to install additional furniture or bathroom fixtures.
A good idea is to place washing machine under the sink. This way you will have free space. Be sure to read our article about it.
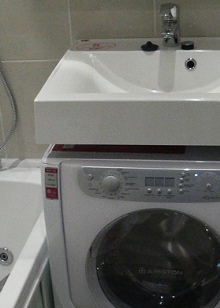
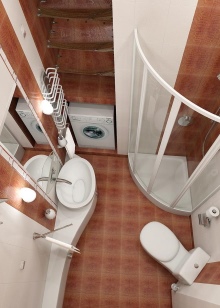
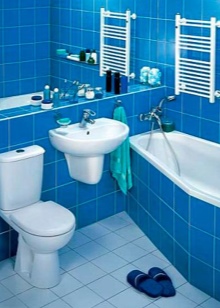
How to do a proper design project
A great help in the work on redevelopment will be a design project that takes into account all aspects: the size and configuration of the room, ceiling height, location of communications, and includes plans, drawings, selection and arrangement of furniture and equipment, accessories, as well as three-dimensional visualization of the interior. You can greatly simplify it, leaving only the most important moments. There are special programs for drafting projects, but professional experience and skills are required to do the work well and without mistakes. It is difficult and time-consuming to figure out such programs by oneself.
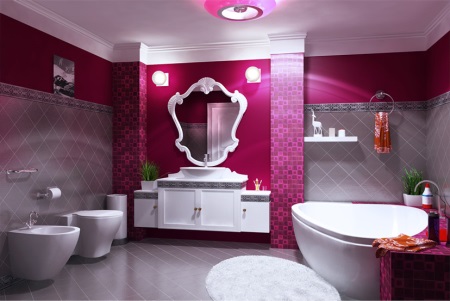
The layman can be advised to use free online services, which are available on the Internet. Most often they can be found on sites that sell ceramic tiles, they can also calculate the required amount of materials. The disadvantage of such programs is more than a modest functionality, they are designed for standard bathrooms.
Who can be trusted with the layout of the bathroom?
On the basis of the above, we allow ourselves the advice to entrust the redesigning to masters. Mistakes made at the design stage can lead to irreparable consequences: the shower cabin will not fit into its designated place, and the washing machine will not be able to connect to the power grid, because they forgot to make a socket. Special programs do not create the interior by themselves, they are only a tool in the hands of a professional, designed to satisfy your desires into reality. Designers with extensive experience will find the most comfortable, technically feasible solution for your bathroom.
A living minimum - a bath of about 3 square meters.
Having properly thought out small bathroom design, designers can make it a functional room. Consider the variant with the original dimensions of the bathroom of 1.5 m long and 1.37 m wide. In this case, it is possible to make a merger with the bathroom, removing the partition between them and laying one doorway. The resulting room of 2.9m² can easily accommodate a toilet, corner bath and basin. Under the washbasin you can find a handy cabinet and still have room for a washing machine and a tall cabinet-penetrator.
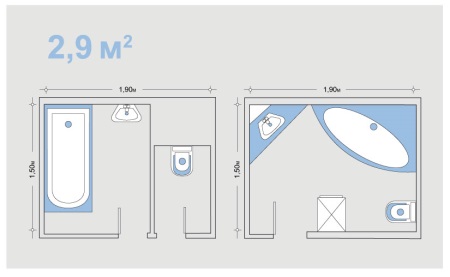
Read more about this in the article about Bathroom design 3 sq. m.
Dividing the space - bathroom 4 sq. m.
If you have a bathroom combined with a bathroom with a length of 2.5 m and a width of 1.6 m, then the space between the areas of personal hygiene and the washing area can be divided with a partition. This layout involves replacing the usual bathtub with a shower cabin, then there is room to place additional cabinets. The toilet and sink in this project are installed directly against the partition wall.
Even more ideas you will find in our article about 4 sq.m. bathroom design.
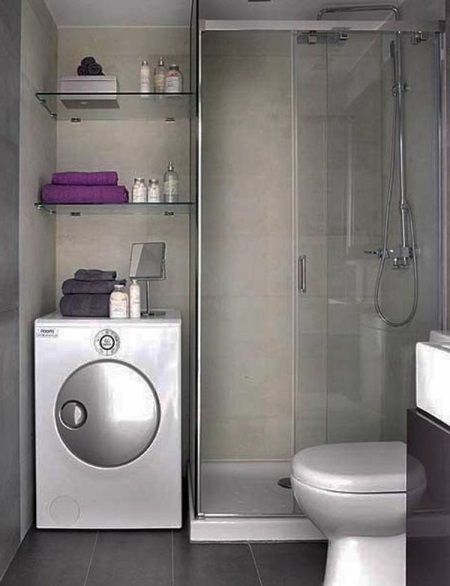
Bathroom 5.9 square meters - with a shower cabin and double sink
If you are the lucky owner of a large bathroom with an area of as much as 5.9 square meters and in addition a family person, then consider the interior with two sinks for washing. To begin with, you need to remove the extra masonry next to the bathtub. This will allow you to place the washing machine there, and if you remove the cabinet as well - then there will be enough space for a shower cabin. Now two members of the family can take a shower at the same time in the bathroom. Instead of a single washbasin we put a double one. Such a project will be relevant in families with many children.
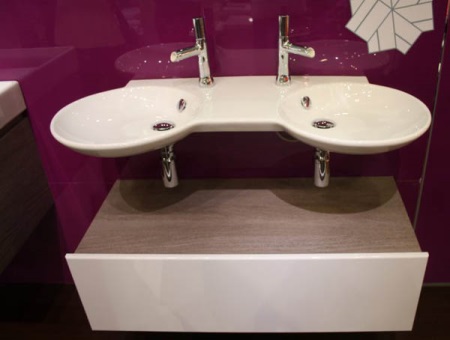
All at once - a 7.2 m² bathroom
This redevelopment is suitable for a room of 7.2 square meters and aims to create an intimate corner for taking water procedures. The bathtub is placed in the corner and separated from the rest of the room with a semi transparent screen, which also acts as a splash guard. In addition, it frees up space for installing cabinets or a washing machine. Double sinks can be dispensed with in favor of a bidet or urinal, and if desired, hidden behind a partition.
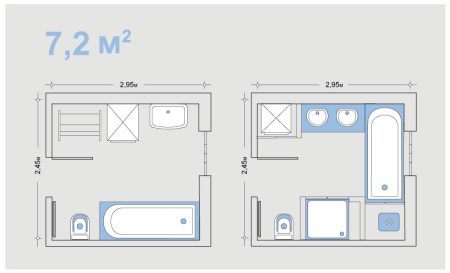
Here you can choose between taking a shower or bathing in the tub, washing alone or with your favorite family members. Against the wall in front of the entrance is a bathtub, next to which is also a shower cubicle. Instead of a single sink, a double sink is placed, and in order to do this, it is necessary to move it a little bit deeper into the room. To the left of the door is a washing machine, and next to the shower - a toilet.
Bathroom from 10,3 sq. m. - smart use of large space
The 10.3 m² bathroom has an extra niche. If you make the right arrangement, it is easy to organize a guest area in such a room. To do this, you will need to move the interior doorway and put three small partitions. In this area is placed a sink and toilet for guests. Entrance to the master bathroom can be done separately, and you can pass through the guest area - then free up additional space to put cabinets. The bath and washbasin for the owners are located on a hill, and the bowl of the bath is placed on the diagonal and recessed. This is when the zoning is emphasized by the different levels of the floor.
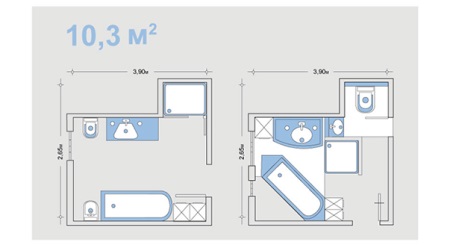
In large-sized bathrooms, it is a mistake to place the bathroom fixtures and furniture along the walls, while the central part of the room is not used. If you turn the bathtub to the center, it allows you to put an additional shower, and a second sink for washing, and cabinets for storage. When installing the bathtub in this way, freestanding models look best. For example, on legs.
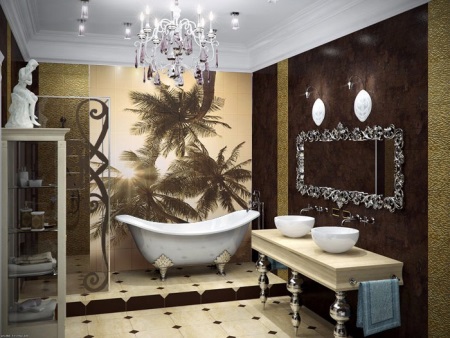
The role of color in the layout of the bathroom
An important role in the redevelopment is played by color. As you know, light shades expand the space, and dark - on the contrary.
White color makes the room light and airy, but it is not recommended to use it alone - it is boring and without zest, it reminds many of a hospital ward. However, if you pick up furniture in contrasting shades, then such a bathroom will never go out of fashion, and you can easily change its interior, changing only the furniture or accessories such as curtains or mats.
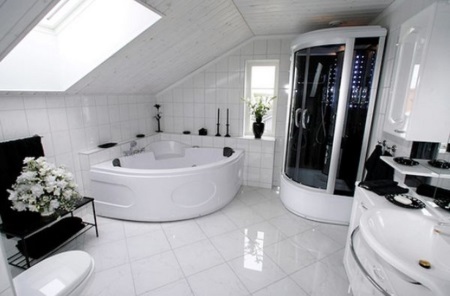
Also the color blue never goes out of style. In itself it is cold, so it would be better to add to its interior golden or orange colors. The bathroom in light blue, blue shades will seem more spacious.
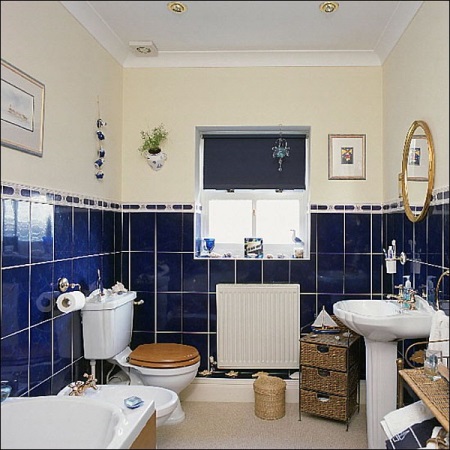
One of the popular colors for bathroom decoration is green. Its shades bring soothing and relaxing, reminiscent of harmony. Ideal is the combination with natural colors: yellow, beige and orange.
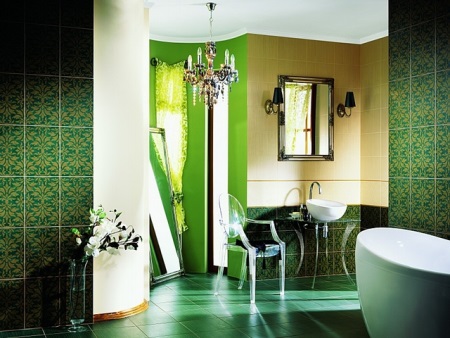
Red is a dynamic color, which gives great energy in the morning, but the main thing is not to overdo it. A person gets tired of bright colors very quickly, and in addition, a lot of red visually reduces the size of the room and is unacceptable for small bathrooms. Combining red with neutral colors: white or beige will look very good. They will compensate for the aggressiveness of red.
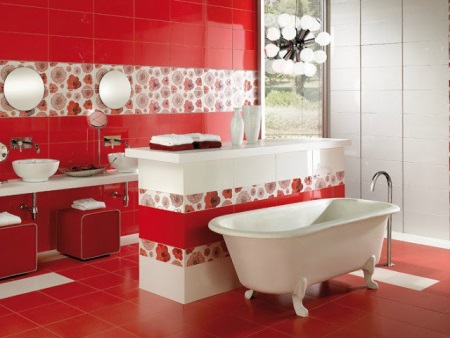
Black, the color of style and brevity, is rarely used in bathrooms. It is understandable: a large amount of it has a depressing effect on the human psyche. In addition, it has the property to reduce the size of rooms. Its presence in a small amount gives the interior a special individuality and nobility, successfully combines with gold and silver shades.
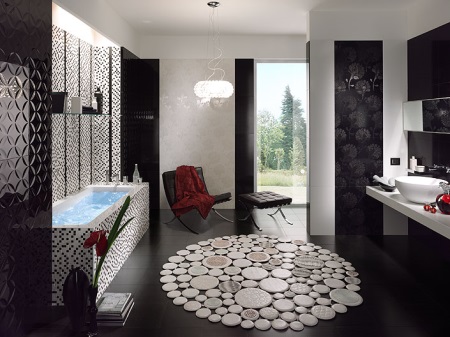
Having all of the above information, you can now move forward to create your own unique interior without fear.





I will plan the bathroom on a checkered sheet. You still need to think of a free passageway for easy use of the plumbing.
Galya, you are absolutely right. We advise you to look at our bathroom space planning brochure "Step by Step Creating a New Bathroom" before planning. There are a lot of useful ideas in there.