Partitions in the bathroom - stylish and functional.
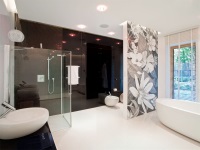
In the view of most, the bathroom must necessarily be convenient, functional and beautiful. For such a small room, these are quite serious requirements. This requires special partitions for the bathroom, which can perform several tasks at once.
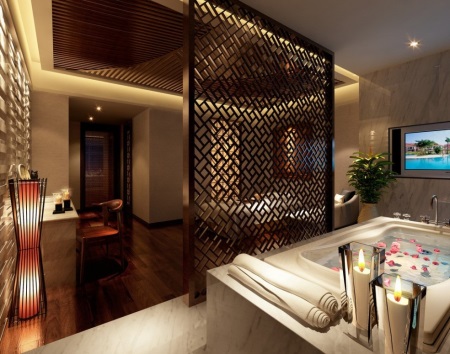
Pros
Space zoning is the most popular and constantly used by fashion designers as a method to optimize and harmonize space. Using partitions of different shapes and sizes, you can divide the "wet" and "dry" zone in the bathroom or separate the relaxation zone from the areas where the washing machine or toilet is installed. What kind of partitions are there and why do we need them?
- Made of expensive, beautiful materials, the partitions can become the main decoration of the bathroom. For example, glass partitions look great on their own, as they create a sense of airiness and weightlessness. When combined with painting or other decorations, they look absolutely stunning.
- The bathroom, especially if it is combined with a toilet, - serves many purposes. In order to be able to be at least two people in it at the same time, functional areas can be divided with opaque partitions. Partitions made of transparent materials can be used if you only want to visually separate, for example, the relaxation zone and the domestic area.
- Partitions for bathtubs and showers are not only an aesthetic solution, but also a practical one. Partitions protect the floor, walls and appliances from moisture.
- Another important task of partitions in the bathroom is to hide communications. Partitions allow you to hide water and sewer pipes from view, while leaving them easily accessible in case of repairs.
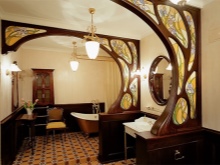
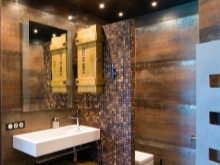
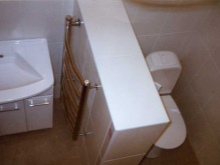
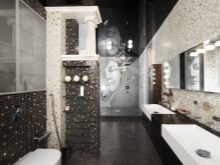
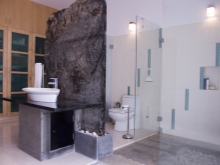
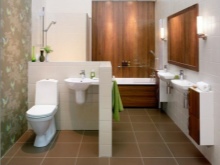
Materials
Depending on the functions that you entrust to the partitions in the bathroom, you need to choose the material for making them.
- Concrete, brick and stone partitions - Is the most thorough and capital solution to the problem. Such partitions will not be so easy to get rid of, so you should install them only if you are going to do repairs "for the ages". It should be noted that concrete is usually used only to form the base, while the partitions themselves are built of stone or brick. Natural stone looks, of course, much more spectacular, but it also costs several times more than brick. Those who want to achieve the effect of masonry, you can advise artificial stone for facing a brick wall.
- Glass partitions come in two types: some of them are solid glass panels, while others are assembled from glass blocks. Both have their own advantages. Partitions made of tempered glass look more impressive and take up less space. Glass block partitions can be assembled by yourself, plus they provide additional soundproofing, of course, only if they are blank. Both options are not cheap, but the effect is worth it.
- Drywall partitions are mainly used for aligning walls and concealing communications. This is the most inexpensive and easy to implement option. Its only drawback is that the gypsum wall panels themselves do not look very aesthetically pleasing, so they require finishing. Typically, ceramic tiles are laid on top of gypsum board, but other options are also possible, such as plastic wall panels. Below we will talk in more detail about how to install different types of partitions for the bathroom.
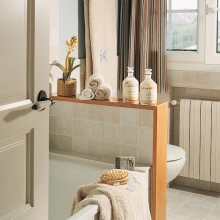
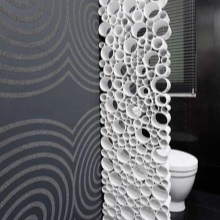
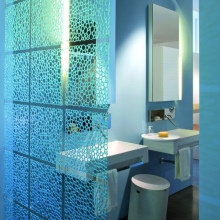
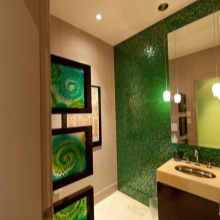
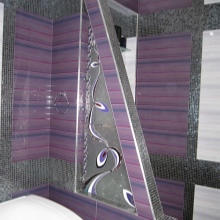
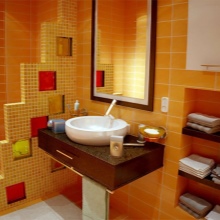



Mounting from bricks
In order to independently erect a brick partition, you will need: the brick itself, cement mortar, trowel, a construction level and a partner. The latter is needed to feed bricks and cement, but you can do without it, though, working alone, you will spend much more time. If you have a perforator, then it is just great, as it is much more convenient to mix cement mortar with it.
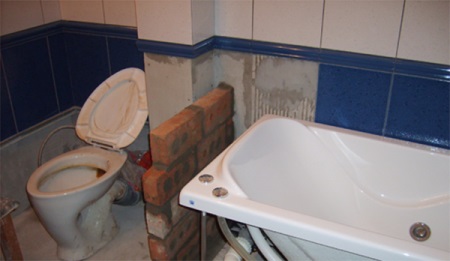
Order of work:
- Before starting the construction work, you must prepare the base: the area of the floor on which the partition wall will be mounted, free it from the old floor covering, remove the remains of building materials and dust, then moisten with water to ensure better adhesion.
- Next, the floor and walls are marked. This should be done using a construction level. For greater stability of the partition, the walls can be drilled out a few centimeters, but in the bathroom, it is not necessary.
- Cement mortar is applied to the prepared base, over which the first row of bricks is laid. Try to make this row as even as possible, since it is from it that the final result will depend.
- During the laying of subsequent rows, it is necessary to constantly monitor that the partition wall does not bulge forward and did not go in a wave. To control the "curvature" of the partition, a cord is stretched, which is raised for each successive row.
- Lay the cement mortar with a two-inch layer. During masonry, fill not only horizontal but also vertical joints between bricks.
- Do not get carried away! In one day you can lay only one and a half meters of partition wall (in height), otherwise the mortar will not stick and the wall will "hang".
Glass partitions
Glass partitions can be ordered from a firm specializing in this. The same organizations that are engaged in manufacturing glass partitions often also install them.
Mounting such partitions requires professional skills and tools, so it is better to entrust the work to professionals.
Glass plates of 1 cm thickness which are connected to each other with a system of special fasteners are used for making partitions. The result is a construction that is resistant to variations in humidity and temperature and almost impossible to break or break.
Waterproofing is ensured through the use of water-repellent coating and acrylic-based sealant. The glass can be decorated with a pattern or mosaic elements. It can be transparent or frosted, colored or colorless, but in any case, it will look really great.
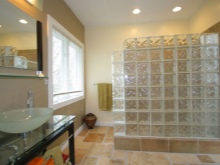
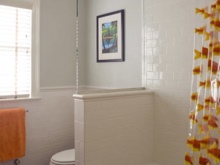
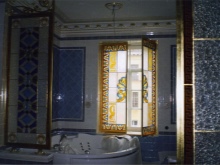
If you are planning a solid partition, for example, for a shower enclosure, then between it and the ceiling should provide a gap of about 20 cm, otherwise it will be poorly ventilated.
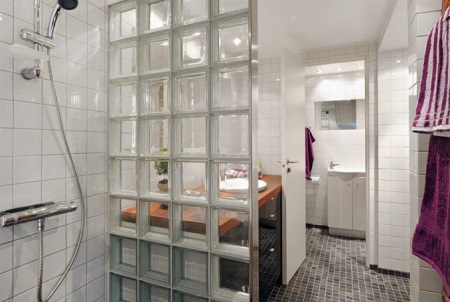
Installation of glass blocks
If partitions made of glass plates are made and assembled to order, the partition made of glass blocks is quite possible to make with your own hands. Glass blocks are hollow boxes, size 24x24x8 cm. They are not transparent, but they are excellent at letting light through - just what you need for a bathroom that is deprived of natural light. In addition, glass blocks provide excellent soundproofing, do not let water in and are not prone to corrosion.
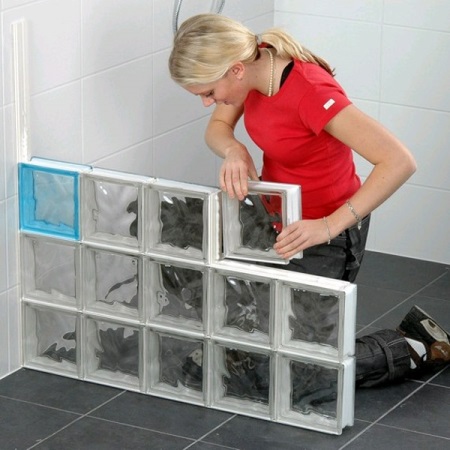
There are two ways to create partitions from glass blocks:
- "Wet" method. involves the use of tile adhesive or special glue for glass. Laying is carried out in much the same way as when installing a brick partition, but the glass blocks are not staggered, and one on top of the other.Blocks are aligned with respect to each other using plastic pegs, and with respect to the floor, walls and ceiling - with embedded, which are hammered nails. In one day you can not put more than 5-6 rows of blocks. After the partition wall is built, give it a day to allow the glue to dry, and then you need to grout the seams.
- The "clean" methodAs the name implies, involves less dirty work, therefore, you can do without the adhesive solution. Special modules made of aluminum, plastic or wood are used to bond the glass blocks. These modules are attached to the walls and to the floor with screws, and with each other and with the glass blocks are fastened with the help of grooves. Using the "clean" method, you can build a partition of any shape in the bathroom: stepped, with recesses, etc.
From gypsum board with their own hands
About working with gypsum board on our site has already been told more than once, as it is quite often used for the arrangement of bathrooms.
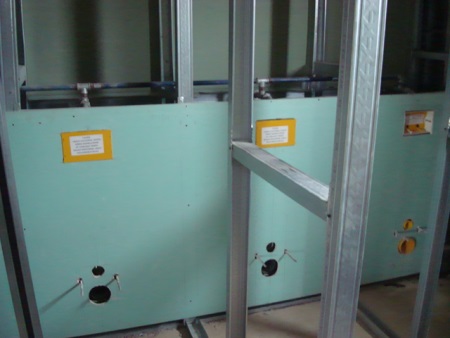
So here we will remind you only the general principles and order of work when installing plasterboard partitions:
- At the place of the future partition, install metal profiles uw. Depending on the size of the structure, they are installed on the floor, ceiling and walls. Use dowels or self-tapping screws for this and observe a step of 30 cm.
- Then reinforce the structure with the support profiles marked cw. They are installed with a spacing of 40 cm and fastened to the rails with special self-tapping screws. The frame is ready!
- If necessary, cut plasterboard and proceed to cover the frame. If possible, avoid cutting the boards too much and use the whole sheets of plasterboard, as this makes the construction stiffer.
- The sheets of drywall are installed vertically and fixed to the metal profiles with screws. The same operations are repeated on the other side.
- The assembled plasterboard construction can immediately be decorated. To do this, you can use ceramic tiles, plastic panels, water-resistant paint or decorative plaster.
Ideas
As a partition wall in the bathroom can act not only monolithic structures, assembled from the most affordable building materials. If you show a little imagination and spend a certain amount of time, you can create a unique piece of interior that you will not find anywhere else.
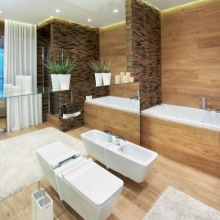
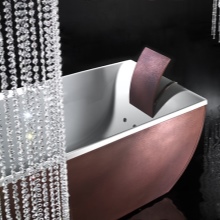
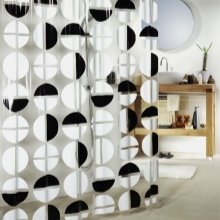
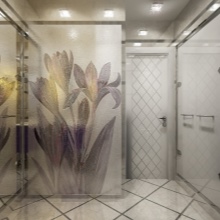

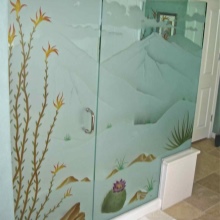
Here are a few original ideas that may inspire your own ideas:
- A partition, which is a shelving unit. This solution is very convenient in terms of organizing the storage of things in the bathroom. Such partitions can be either single- or double-sided. They are usually made to order, from a variety of materials. Particularly effective looks a partition rack made of artificial stone.
- A partition in which a retractable cabinet is hidden. Such a design is also made to order, usually from wood or artificial stone. Allows you to use the free space with advantage. The upper part of such a partition is often equipped with a beautiful tabletop and performs the role of a rack.
- A screen made of textile. If you do not take a bath too often, and prefer to bathe in a shower cabin, then it is not necessary to spoil the appearance of the bath with a waterproof curtain on the bar. Instead you can use a textile partition. It can be folding and portable, or it can be located on a ledge and separate a part of the room in which the bathtub is located. The main thing in this case is to choose a beautiful fabric that will not deteriorate from contact with water.





Shared bathroom and toilet space - it's still not very good when there are more than 2 people in the family. Probably should at least put a partition.