Interior design of a small bathroom - effective use of space
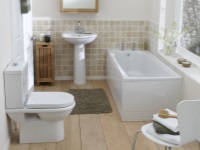
In apartment buildings, many people can only dream of a spacious bathroom, where you can easily place a large bathtub, numerous shelves and cabinets, a shower cabin, a washing machine, a bidet (if the bathroom is combined) and much more. The interior of a small bathroom should be well thought out, and then you can place in the room a lot more necessary items.
Achieving the perfect interior in an oversized bathroom is not so difficult. It is only important to listen to your desires and choose the appropriate design solution. And then the size becomes a secondary factor, replacing the practicality of the room in the first place. What should make the interior of a small bathroom to stay in this room to help energize in the morning and rejuvenate in the evening?
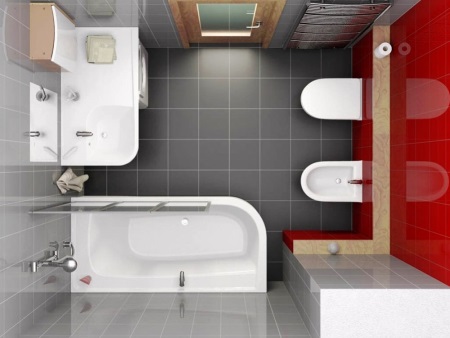
We advise you to read our article about bathroom design in khrushchevkaAs this article also deals with the design and interior design of a small bathroom.
Owners of small bathrooms often decide to combine the bathroom with part of the corridor, closet or toilet. This is the best way to increase the area of the bathroom, but it is quite troublesome and expensive. If you do not have such a radical option to increase the area of the bathroom by redesigning, it remains to try to remedy the situation by visual space enhancement techniques and competent combination of all objects of the interior.
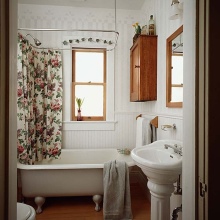
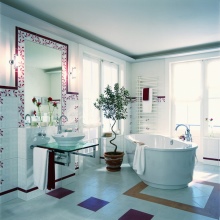
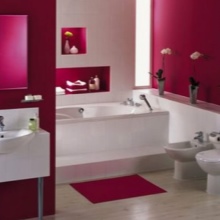
Proper planning
The main principles when organizing the space of a small bathroom are the following:
- In the room there should not be unnecessary things and elements.
- It is important to skillfully use the mirror, lighting and color scheme to optimize the space.
- Storage systems should be chosen multifunctional.
- Equipment and plumbing should be suitable for the oversized room.
- Decor should be minimal.
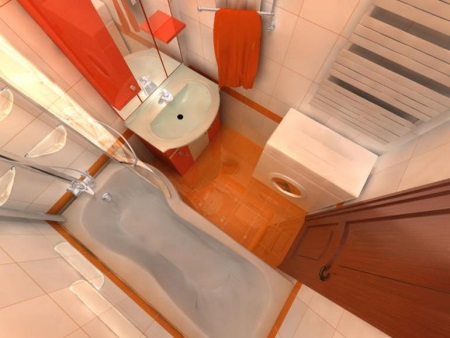
Begin the re-equipment of a small bath should begin with the most important details - the sink and bathtub (and if the bathroom is combined, then the toilet). Services should be placed between the plumbing and the wall. Pipes can also be hidden, hiding them under ceramic tiles. In doing so, you may be able to create niches and shelves for storing bathroom accessories.
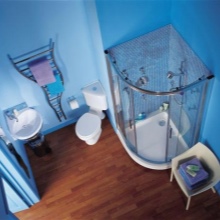
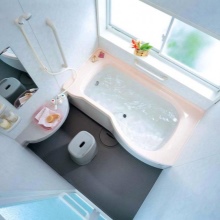
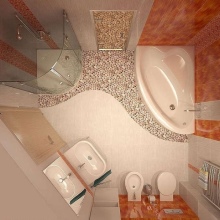
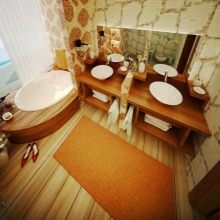
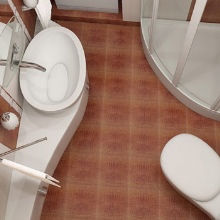
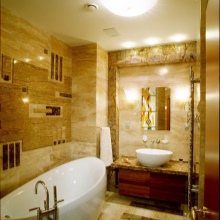
If you are renovating an existing bathroom, be sure to remove all unnecessary items from the room. Assess what you always or often use, and which items stay untouched for a long time. Carry out an audit of shelves, decor items, buckets, basins and other things. And for those who are thinking about the space of a new bathroom, you need to think carefully about bathroom layoutThat there were no unnecessary details of the interior.
The choice of colors and finishing materials
The colors of decoration are known to influence the visual perception of a person. Since the purpose of the bathroom is mainly to operate plumbing and water procedures, the influence of color in the decoration is not as significant as in the rooms where a person spends more time.
However, there are some things to consider. For example, the design of a small bathroom should be performed without the use of conspicuous bright details. The floor is often made darker, the walls - a little lighter, and the ceiling - the most light.
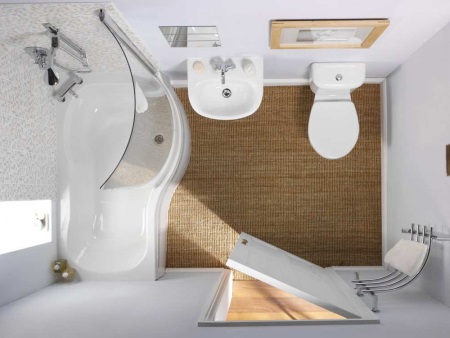
The walls are lined only with light material - tiles in light colors or mosaics in a pastel palette. To avoid making the space appear compressed, add some tiles in other colors, as well as accessories in the same colors.
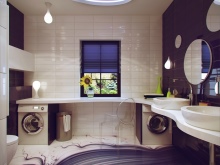
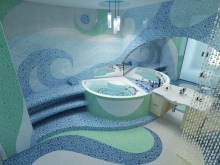
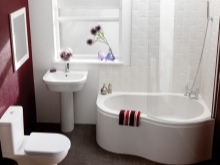
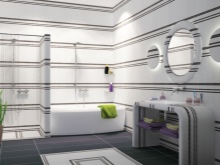
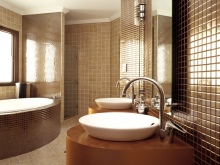
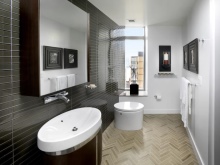
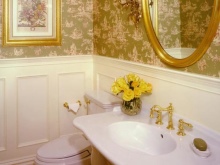
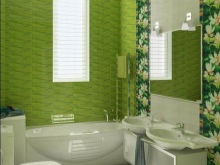
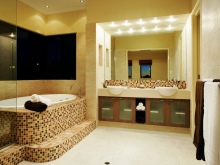
In the finishing of the floor you can also use techniques that expand the space. One of them is the addition of several tiles, the color of which will be a contrast to the main one. Such tiles choose embossed, then you will simultaneously increase security. The ceiling is best in a small bathroom to choose a suspended (be sure to add lighting), stained glass or mirror.
On one wall, it is not advisable to use contrasting colors - if you want a two-color decoration, it's better to decorate different walls with different colors. It is also not recommended to use large drawings. Allowed only small, light and airy images.
As for the size of the tiles, it is necessary to follow this rule - the less spacious room, the more miniature should be selected in a bathroom tile. The ideal choice is a glass mosaic.
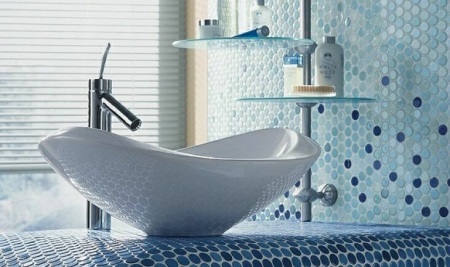
Lighting and mirrors
When organizing lighting in a small-sized bathroom, more attention is paid to upper and lower options. The best choice will be the installation in the ceiling of a strip light with waterproofing. So you will be able to change the direction of the beam of light, and if you want - and the color of the lighting. Don't miss the opportunity to add coziness and peace of mind with floor lighting, either. Spot lighting, which allows you to highlight certain areas, is also a good option for small baths.
In an oversized bathroom, it is imperative to install a large mirror to visually expand the walls. In such a mirror you can see yourself anywhere in the room.
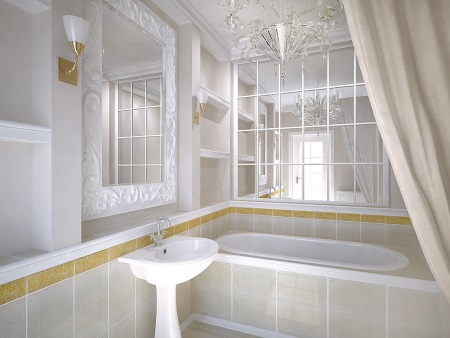
One of the quite stylish ideas for a small bathroom is considered an imitation window. It is important to arrange it so that the view is as believable as possible.
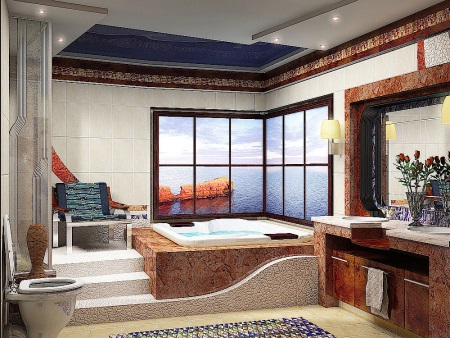
If there is a real window in your bathroom, do not hide it behind a partition made of brick or plasterboard, but try to use it in the interior by installing stained glass or glass blocks.
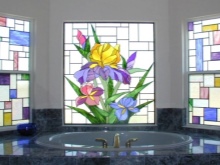
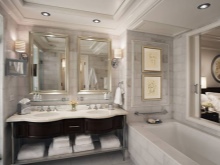
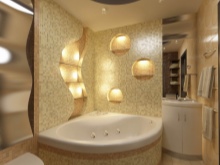
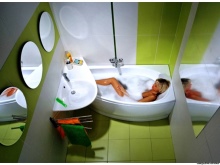
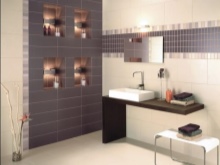
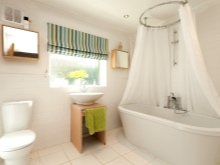
Bathtub or shower
Installing a shower stall is a good idea to save space, but if elderly family members or young children live in the apartment, a bath may be a better option.
If you decide to install a shower stall, for a small bathroom will be advantageous stall option, which has no back wall. If you decide to buy a bathtub, look into sitting models. They have a shorter length and fit even in the tiniest spaces.
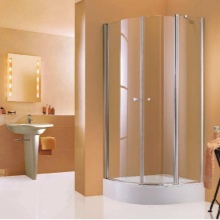
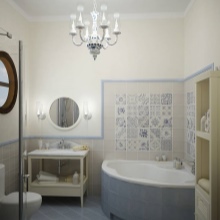
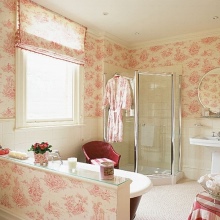
Plumbing
When choosing plumbing, it is worth remembering that due to lack of space massive parts should not be installed. Installation of compact sanitary ware will leave more free space, especially since modern models allow installation with the benefit of saving centimeters of space. The best solutions can be called the purchase of corner sinks and bathtubs.
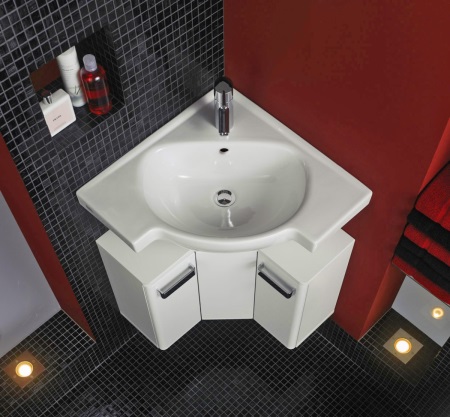
It will also save space and location of sanitary ware so that the sink would overhang the bathtub, or would be located above the washing machine. To make the interior look lighter, the sink can be glass.
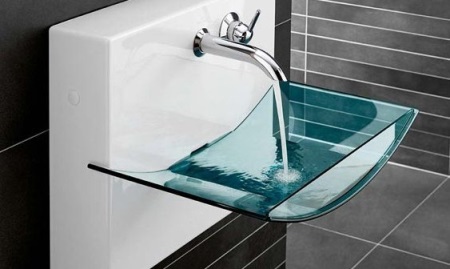
When choosing a shower stall, you can opt for models with clear glass rather than frosted glass. This will give lightness to the interior.
If you have to install a washing machine in your small bathtub, consider washing machine under the sink.. Of course, you will only have access to compact models of this equipment.
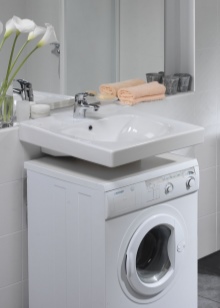
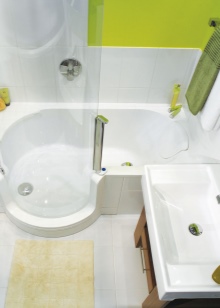
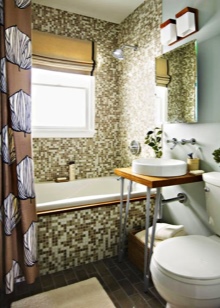
Corner bathtub in a small bathroom will be a good buy if the area of the room is more than 3 square meters.
Furniture
Large furniture in such a room will not put. It is best to select combined versions of furniture, with the help of which you can solve several problems at once, for example, to install a mirrored cabinet. Relevant in an oversized bathroom and different types of hinged shelves. The space under the sink can be set aside for a cabinet with drawers.
Often, for bathroom furniture, use materials resistant to moisture, such as plastic, glass, MDF, metal and others. The doors of the furniture is preferably sliding. Furniture can be ordered according to individual projects, which allows you to get original things with great functionality. Do not neglect also hanging elements, hooks, towel holders and other additional accessories.
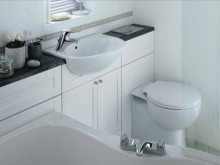
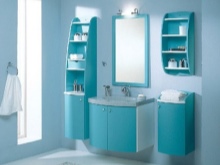
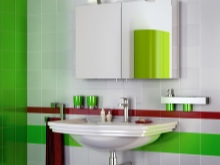
It is desirable that the furniture has streamlined edges. It is preferable to choose furniture in the tone of the tiles, so that the items of furniture seem to "merge" with the walls. Another good idea for storing things in a small bathroom is to arrange a catwalk under the bathtub. In such a large enough area you can store household chemicals.
Decor and accessories
Special decorations in a small room will not add.
Bright accents can be created by the unusual shape of the faucet, faucet, colored towels. But always remember that because of the modest size of the room it is very easy to "overload" its space.
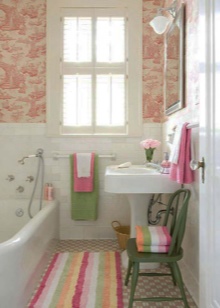
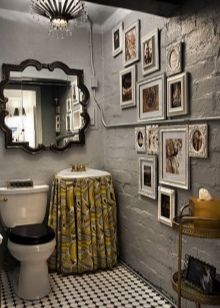
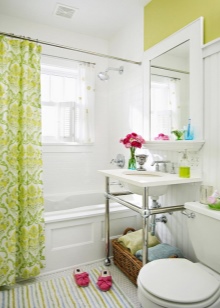
The smaller the size of the room, the more attention should be paid to details. Choose such accessories that will be appropriate in your interior. They should attract attention moderately, while not overloading the space.
We advise you to read our article: Small bathroom design.





I'll add this about me) Dark flooring is always marginal. It's better to choose floor tiles in medium tones.