All about the height of the ceilings in the bath

One of the factors that determine not only the physical, but also the psychological comfort of bath visitors is the height of its ceilings. In a room with low ceilings a person will feel uncomfortable and cramped. In a very high bathhouse, warm air will accumulate under the ceiling, which will cause cooling of the lower part of the room. This, in turn, will create discomfort and inconvenience for bathers. What is the optimal height for bath ceilings? How to calculate it?
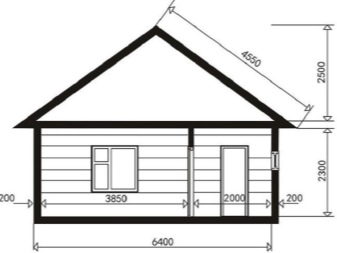
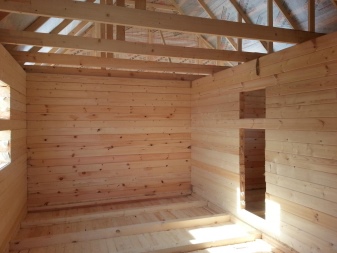
What does it depend on?
The height of the ceilings in the bath or sauna is not a strictly regulated parameter. Usually specialists calculate it at the stage of the project, based on the budget allocated for the construction of the bath, its design features and personal preferences of the customer.
The height of the ceilings of the bath almost does not depend on the type of construction materials used for the arrangement of the foundation, walls and roof of the building. All possible factors (thickness of heat, steam and water insulation, thickness of finishing materials, the degree of shrinkage of the bath) that can affect this parameter are taken into account during the preparation of the construction project.
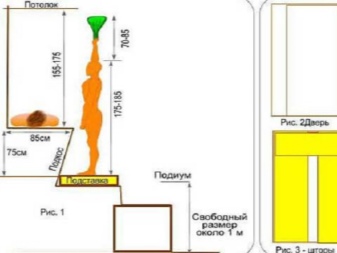
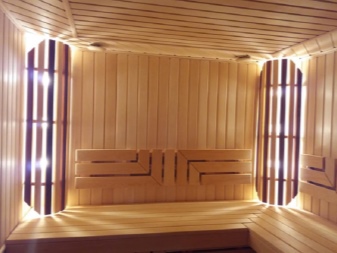
There is no strict standard that determines the height of the ceilings in the steam room, washing room and recreation room.
However, this value is also not arbitrary, since its calculation takes into account various factors directly and indirectly affecting the overall size of the building. Such factors, in particular, can include the size and area of the household plot, the operational features of the materials (thickness, insulation properties) used for the construction and finishing of the bath.
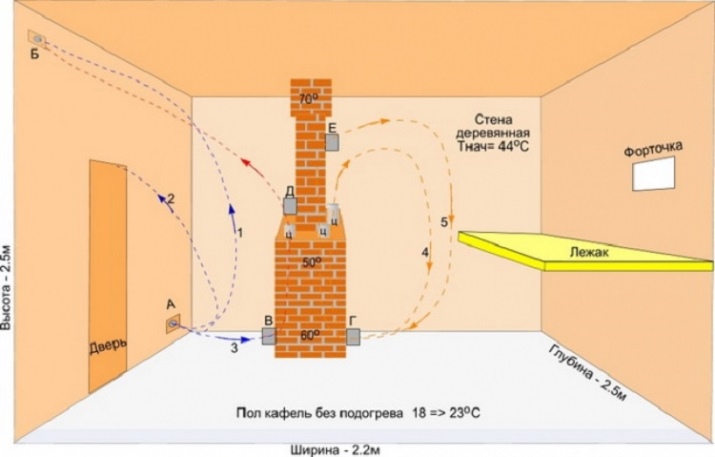
In the old days Russian villages built small baths, the average height of the premises which ranged from 1.7 to 1.8 meters. Such a feature of constructions in those times was due, above all, due to the requirements of maximum efficiency, because the bath had to be comprehensively served, heated, lit, to keep it in working order. The construction of a low building made it much easier to operate and reduced costs associated with maintenance.
A variety of modern, relatively inexpensive building materials allows the construction of baths with ceilings of almost any height. When calculating the dimensions of a structure, specialists take into account the requirements not only for its cost-effectiveness, but also for ergonomics and safety.
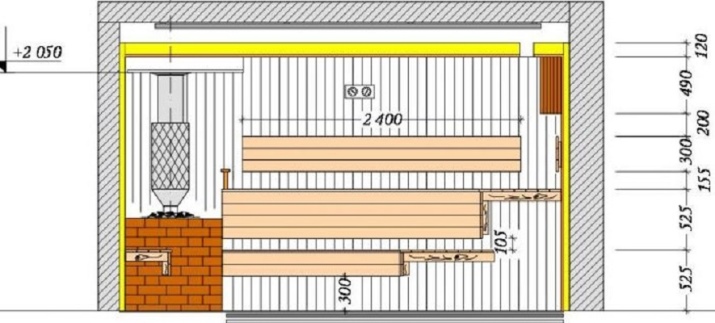
One of the main reference points when calculating the height of the ceilings in the bath is the average human height (about 170-175 centimeters). A person of this height will feel comfortable enough inside the room, in which the height from floor to ceiling varies between 2.1-2.5 meters.
Features of the location of shelves in the steam room and their length can also affect the calculation of the height of the ceilings in the bath. So, if the steam room provides for the placement of tiered shelves in the form of several steps, it should be taken into account that the distance from the top shelf to the ceiling should allow the bather to sit comfortably with his back straightened.
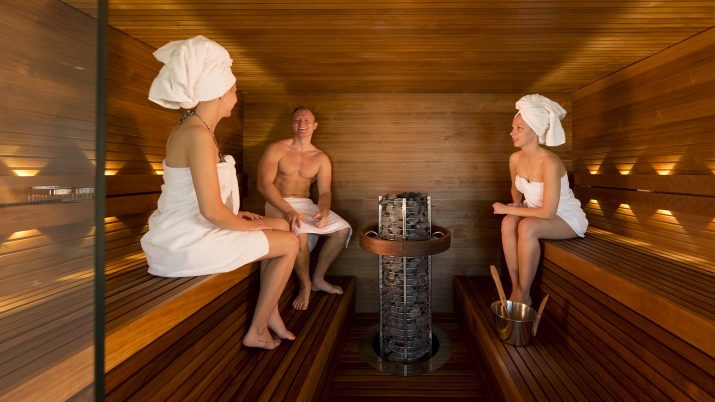
What should it be?
The height of the ceilings in the sauna depends not only on the speed of heating, but also on the microclimate in the rooms, the uniformity of air circulation and fire safety. In modern bathhouses and saunas this indicator usually varies from 2.1 to 2.5 meters. Less common are baths, in which the distance from floor to ceiling in the rooms is 2.6-3 meters.
Rooms of the bath must be designed so that a person who is inside the building could stretch up his hand without touching the ceiling and lighting fixtures.
By this criterion is usually guided in the design and construction as a classic Russian baths and Finnish saunas and Turkish hammams.
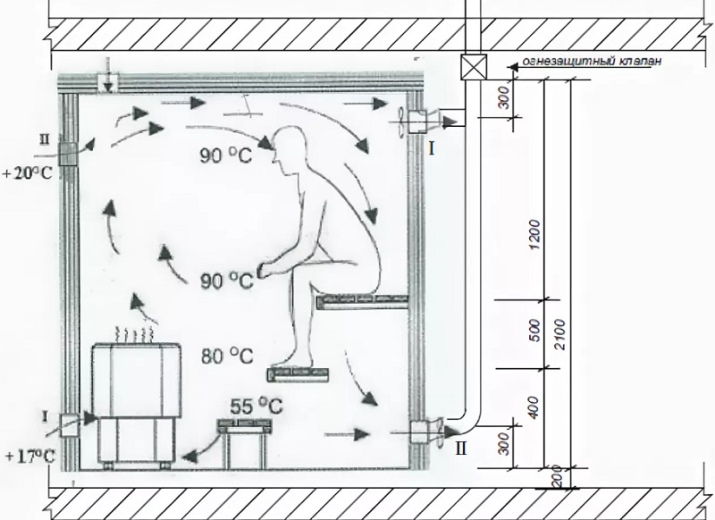
Minimal
According to generally accepted rules, the minimum height of ceilings in the bath is not less than 2.1 meters. Staying in a room with such a height of the ceilings will not be accompanied by noticeable discomfort (except for people of very high height). In addition, maintenance of a low bath (its heating, finishing, heating) will not require a significant expenditure of effort and time. However, it is not recommended to arrange the ceilings below this level, because:
- reducing the height of the ceilings will lead to the need to expand the area of the premises and, as a consequence, an increase in costs for their maintenance (lighting, heating);
- in a room with low ceilings is more difficult to organize a comfortable and ergonomic lighting system;
- Considering that the hot water steam concentrates in the upper part of the room, in a steam room with low ceilings unprepared bathers can feel unwell (up to unconsciousness).
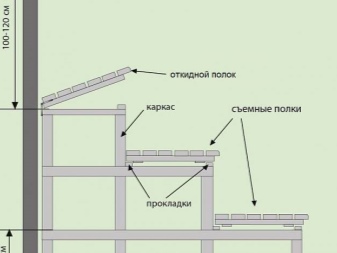
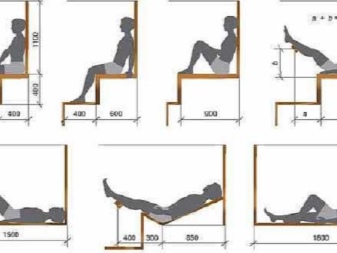
It should be noted that bathhouse with minimum height of ceilings is more suitable for normal bathing. Steaming with brooms in such a structure will cause difficulties. In addition, in steam rooms with low ceilings, experts consider the use of brooms inexpedient. In a limited space, the steamer will have to make too frequent strokes with the whisk, which will lead to dispersion of the steam cloud and cooling of the air in the bath.

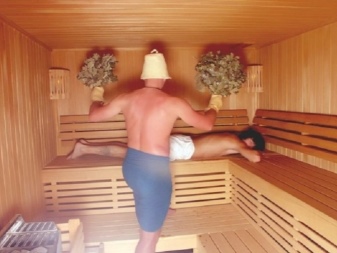
Standard
Conditionally, the standard height of the ceilings in the bath is considered an interval of 2.3 to 2.4 meters.
In such premises will feel comfortable and low people, and owners of the above average height mark (about 175-178 centimeters).
However, with such a height of the ceiling of the steam room, even at people of low stature may have difficulty in working with the broom, requiring a swing of considerable amplitude.
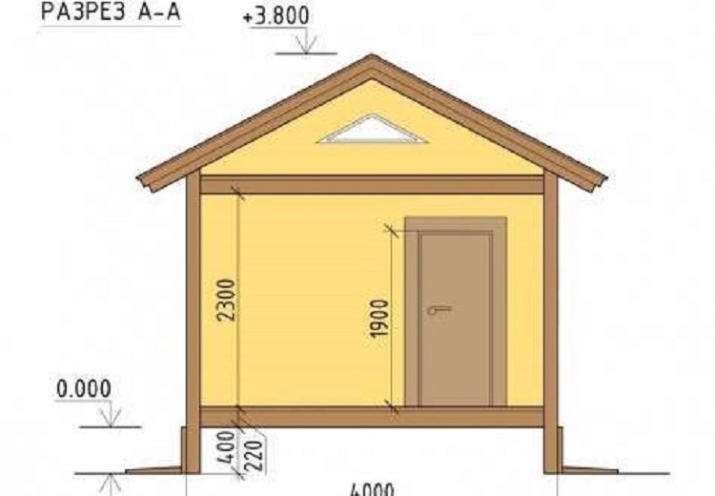
Maximum
The recommended maximum height of the ceiling in the bath is 2.5-3.1 meters. Rooms of such height are usually arranged in spacious structures with steam rooms, equipped with tiered staggered shelves.
It should be taken into account that In rooms with very high ceilings it is extremely difficult to create an optimal microclimate, which determines the comfort and well-being of bathers. In addition, such rooms take a long time to warm up, which significantly increases the cost of energy resources (furnace fuel, electricity).
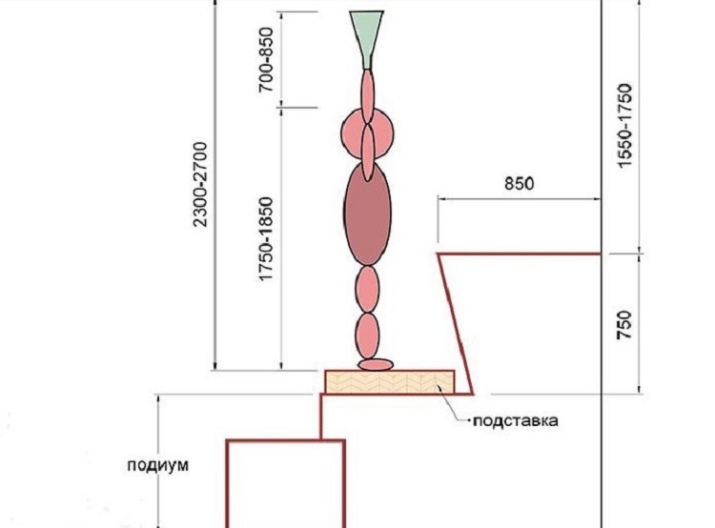
Also requires significant costs and arrangement of hydro-, steam-and heat-insulation of high premises. However, the undeniable advantage of baths with high ceilings is that in their steam rooms you can arrange several different levels of stepped shelves. Thanks to this any bathing person can be placed on the desired height in the steam room - on the hottest top or the coolest bottom.
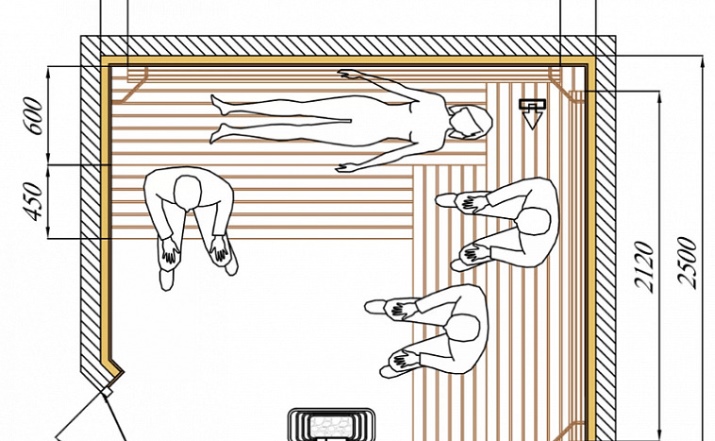
How to calculate?
Calculation of the height of the ceilings in the bath is carried out at the stage of designing the structure. The calculations take into account the type of building (light frame, solid log, gas block or brick) and the associated types of insulation, as well as vapor and waterproofing materials.
In addition, when calculating the distance from floor to ceiling in different rooms of the bath take into account their functional purpose. Given that the arrangement of pre-bath, rest room, steam room and washing room is carried out with different materials, the ceiling height in these areas will not be the same.
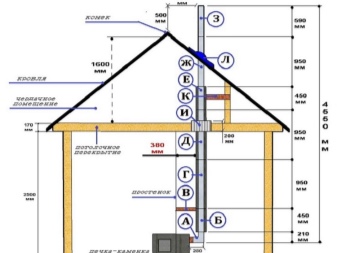
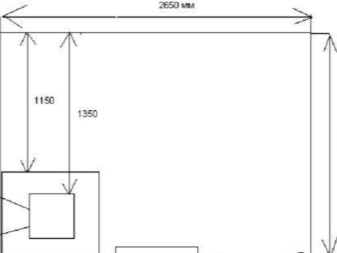
The optimal ceiling height in the washing room (shower), recreation room and the pre-bath is 2.4 to 2.7 meters. The maximum value can vary from 3.1 to 3.5 meters.
The floor level in these rooms should be 10 centimeters below the floor surface in the steam room. This will prevent cold air from entering the heated steam room when the door is opened.
In order to To calculate the optimum height of the ceilings in a classic Russian bath, which provides for steaming with a broom, you need to add 50-70 centimeters to the height of a person with high raised hands. Man's height in this case is considered from the tips of the fingers of raised hands to the feet. The distance from 50 to 70 centimeters is put in the calculated height of the bath taking into account the length of the middle broom.

If the design of the steam room involves the installation of tiered stepped shelves, the calculations should take into account that the distance from the ceiling to the top shelf must be at least 1.1 meters. This requirement is stipulated in SNiP, which should be followed when constructing and equipping the bath or sauna.
Finnish saunas usually have 2-3 tiered shelves, each with a height of about 50 centimeters. Thus, the height of the steam room, equipped with two shelves, will be at least 2.1 meters - taking into account the mandatory distance of 1.1 meters from the top shelf to the ceiling.
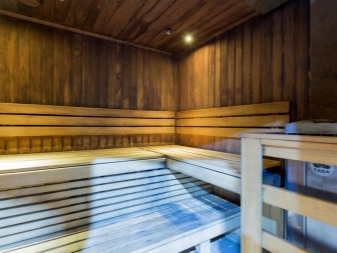
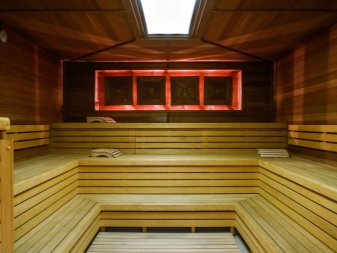
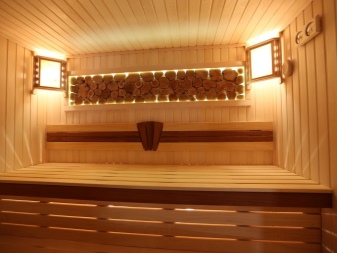
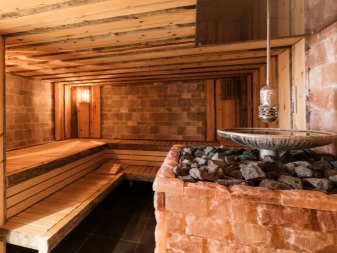
At the stage of the design of the bath the calculation of the ceiling height in its rooms, based on the planned dimensions and design features of the structure.
It should be borne in mind that the height of the rooms in the building will affect:
- The thickness of the layer of heat, vapor and water insulation of the ceiling;
- The thickness of the decorative ceiling panelling and floor covering;
- floor height (the surface of the floor in the steam room shall be 10-20 cm higher than in other rooms).
When calculating the height of the ceilings in a Russian bath from a log cabin or bar also take into account the shrinkage of the construction. According to experts, the log cabin shrinkage process may last from 5 to 10 years. In this case, as a result of wood shrinkage the building can lose from 4 to 10% of its original height. Thus, if the sauna was 2.5 meters high before shrinkage, it may be at least 0.5 meters lower after the wood shrinks. Accordingly, the height of the ceilings in the rooms of the building will lose the same amount.
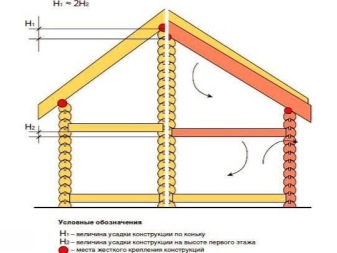

How high the ceilings should be in the bath, see below.




