All about basement saunas
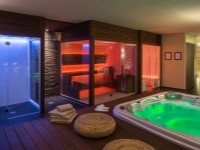
To organize a healthy rest and a great time is very often used bathhouse. One of the most popular ways to create it is the arrangement in the country house. It is not only convenient, but also quite economical. If there is no possibility of using a freestanding building, you can turn the basement room into a sauna.
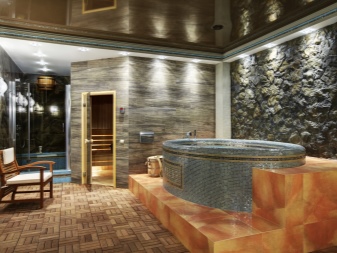
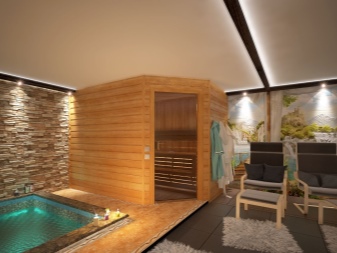
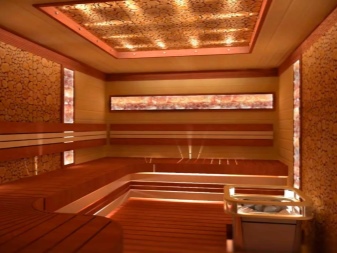
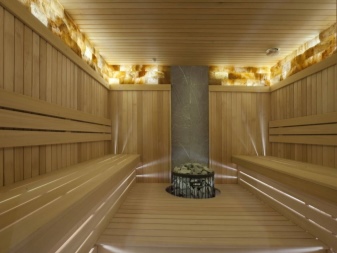
Pros and cons
The construction of a bathhouse in a private home is a complex and responsible processIncluding a lot of nuances.
In recent years the projects that provide for the construction of the bathhouse in the basement have become very popular.
Among the main advantages of such a method are the following:
- The heating process takes place thanks to a single floor slab, which will now be between the house itself and the bathhouse;
- in order to be in the steam room, do not have to go through the yard - to go to the home bath can be directly from the house;
- to a large extent reduce the cost of facility maintenance;
- If the size of the basement room allows, you can install a swimming pool and recreation room;
- You do not have to conduct additional communications, because you can use those that are installed for the needs of the house;
- saves land, which in the future can be used for other needs.
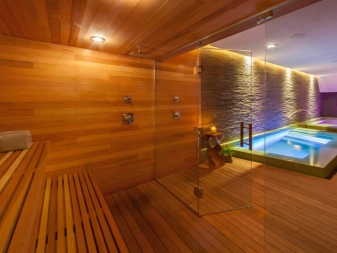
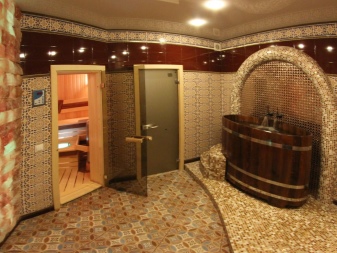
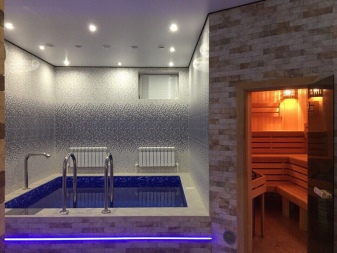
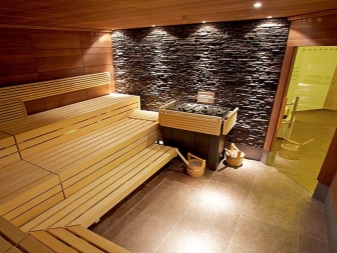
The only disadvantage of bathing in the basement is the need for strong heatingSince this area is characterized by high heat loss. However, if the right approach to the process of finishing and insulation, you can achieve cost optimization.
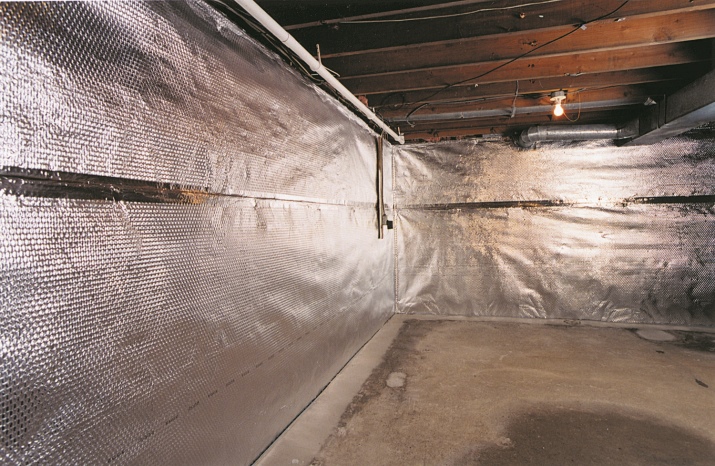
Technical peculiarities
It is worth immediately noting that The construction of the sauna in the basement is an expensive procedure, as it will be necessary to carry out installation work in an already erected structure. If you need to organize a sauna in a building that is under construction, the process will be extremely simple.
First of all, for a proper implementation you need to solve all the issues with communications.
It is also important to take into account the size of the room, because if it is less than 12 square meters, it is not enough to ensure a comfortable stay.
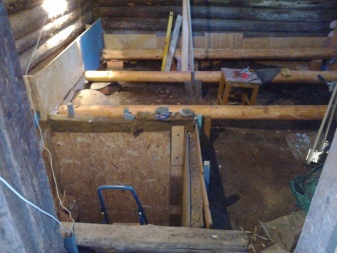
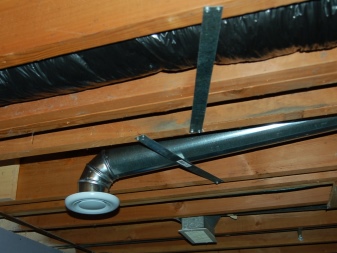
In the process of arrangement it is worth taking into account the following points.
- Swimming pool is not necessary. If it will be built, it is necessary to pay close attention to ventilation.
- For washing the best solution would be showers, the size of which is chosen taking into account the area of the room.
- The cabins should be installed not inside the steam room, but in front of it.
- The presence of a pipeline is a prerequisite, because without it there will not be a constant supply of water. The ideal solution for this will be its own well, which can be drilled directly on the site. If there is a central water supply, then its use will be more comfortable.
The bath, which is designed for long-term use, should be equipped with drainage equipment. The ideal solution would be fans or air conditioners, but it is better to entrust the installation to a professional who can take into account all the nuances.
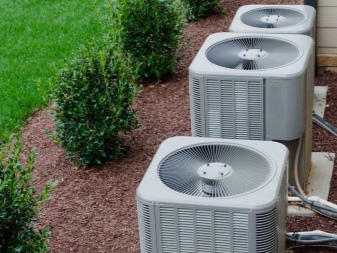
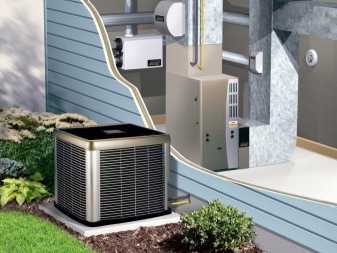
Projects
It is impossible to build a sauna on the basement floor without a project. A standard project includes the following parameters:
- parameters of the steam room;
- The layout of the rooms;
- a scheme of laying communications;
- calculation of materials to be used.
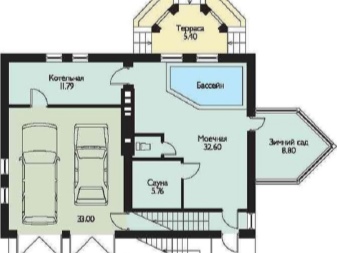
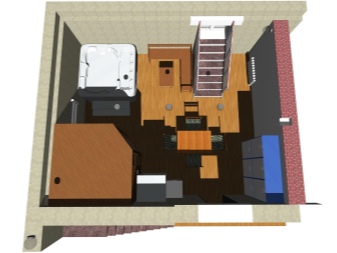
Materials
In order to create the most favorable microclimate in the room, it is necessary to use the right materials. Ideal in this regard will be wood. Even if the house was built of brick, wood should still be the main finishing material.
If we are talking about a Russian bath or Finnish sauna, it is best to refuse to use ceramic or metal. The fact is that the air temperature in such a room can reach high levels, as a result of which the material will be heated, and this will lead to a burn.
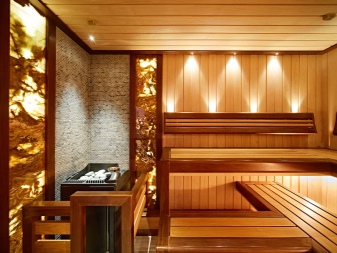
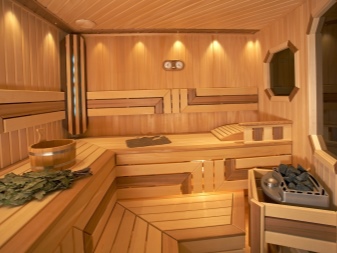
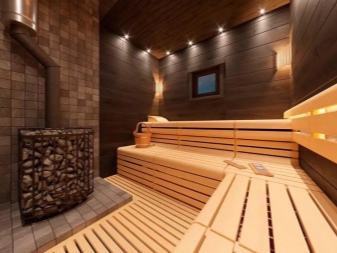
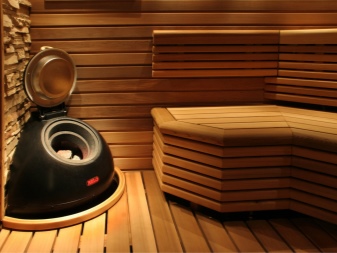
Experts advise to give preference to conifers with a minimum concentration of resin. This is the reason why cedar is often used for baths in the basement.
The absence of resin is important because when heated it begins to be released, and this can cause damage to the appearance of the bath.
One of the most popular and popular materials is larchwhich not only does not deteriorate under the influence of high temperatures, but also becomes stronger. The most durable material is considered African oak. It is a rather expensive material that even with active use of the bath does not lose its properties.
Close attention should be paid to the choice of materials for insulation. The most commonly used material is mineral wool, but it cannot boast of its quality characteristics. The fact is that under the influence of steam, mineral wool tends to get wet, so you have to take care in advance about the vapor barrier.
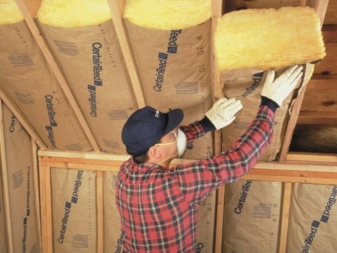
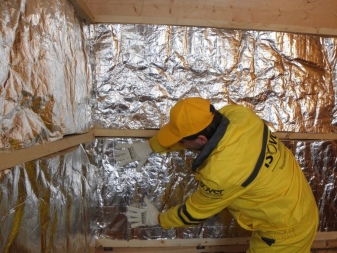
Polymeric materials are devoid of such disadvantages, but they are characterized by their fire hazard, so they are not recommended for use in the bath.
The most responsible stage is thermal insulation. For this purpose, it is necessary to use the highest quality materials. This will keep the room warm even in winter, as well as protect the other rooms from the effects of heat.
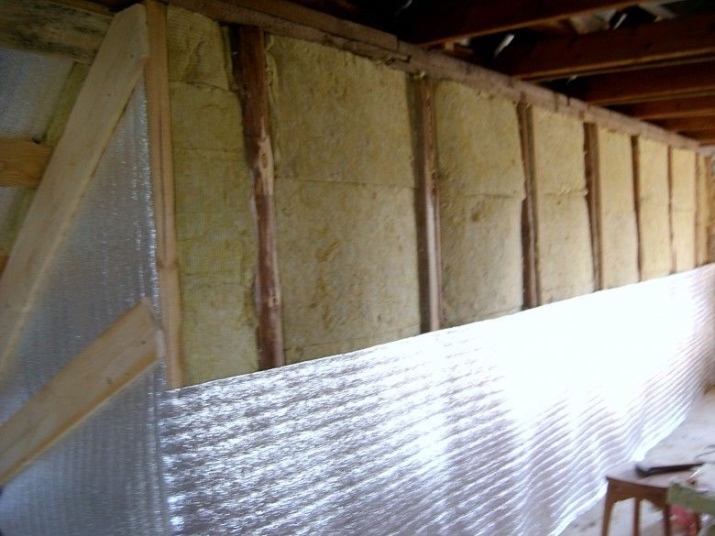
Equipment
If for a freestanding bath you can use any equipment, when it is arranged in the basement room, it is necessary to find the most suitable option. Usually, the most popular heating equipment is stovewhich operates on solid fuel. However, in the case of establishing a steam room in the basement, it is better to abandon this option to ensure reliable protection against fire.
The best option is to use electric boiler, Which is characterized by its safety. The only drawback of such a device is that it consumes a fairly large amount of electricity, but there is simply no alternative in such an erection.
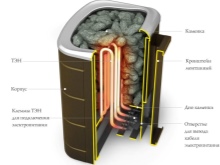
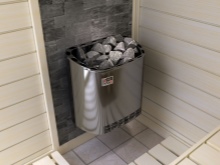
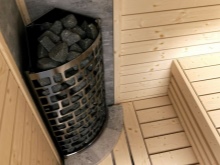
Modern electric boilers can boast of advanced safety settings, which include an auto shut-off that triggers even the smallest shorts.
In addition, such equipment can turn off when the temperature allowed by the manufacturer is exceeded.
Particular attention must be paid to particular care must be taken when installing the ovenswhich should be 20 cm above the floor level. It is best to install metal grates along the entire perimeter, providing reliable protection against burns.
If there is gas in the room, you can install gas heaterHowever, this is only recommended if there is a reliable ventilation system and a chimney. reliable ventilation system and chimney. The peculiarity of using this type of fuel is that it emits combustion products, harmful to humans, so the ventilation system should be as powerful as possible.
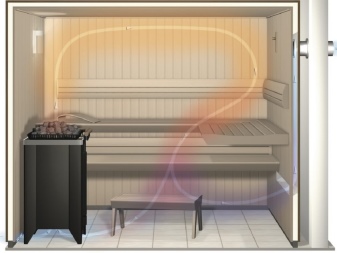
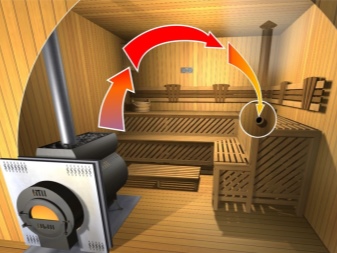
Electric furnaces also have a stone, but it is not necessary to water it. Instead, you can Use a special oil, which saturates the air with various aromas. Stones are necessary in this case in order to ensure the fastest possible heating and maintaining the temperature.

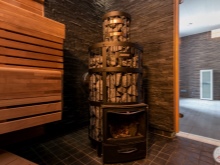
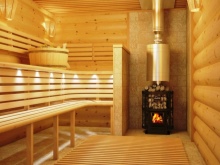
How to do?
In order to ensure the maximum level of comfort and microclimate in the room, it is necessary to clearly adhere to the technology of construction works. The fact is that the basement room is quite specific, so it should not only use high-quality materials, but also to perform all the work correctly.
First of all, it is worth to deal with the thermal insulation of the outer walls, for which the ideal solution would be to use insulation with asphalt base. If you want the insulation to last as long as possible, you need to clearly observe the distance of the air gap, which is necessary in order to remove excess moisture.
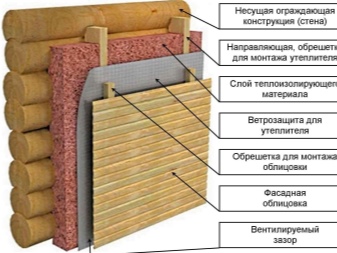
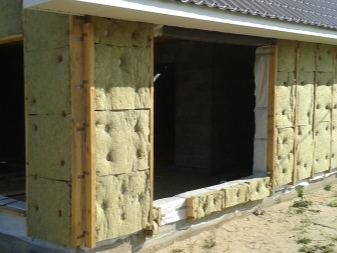
Close attention in the process of arrangement is necessary to protect against mold and mildew, which can spread at breakneck speed and cause damage to the coating and human health.
The best way to combat such a problem is to The organization of a quality ventilation system. It includes the creation of forced air exchange and fresh air supply, as well as the rapid removal of combustion products outside.
The next step will be installation of lighting fixtureswhich should be made taking into account the safety and conditions in which it will work. Do not forget that the baths are characterized by high humidity, so All wiring should be laid in a corrugated box. This will provide reliable protection from the effects of moisture and a high level of safety in the room.
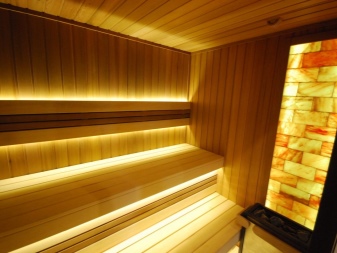
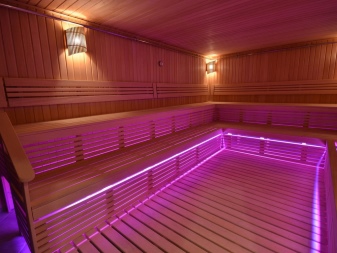
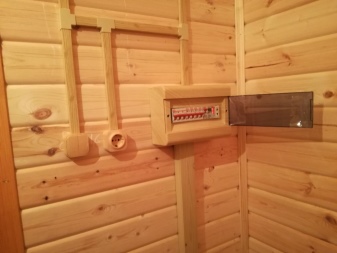
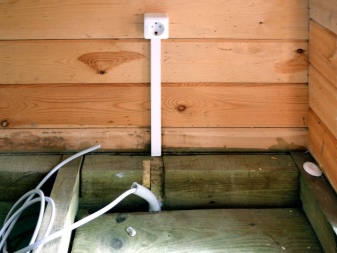
In the process of drawing up an individual project it is necessary to provide water supply and drainage. Everything is simple enough, and you can do it yourself. To do this, you will need to dig a small shaft, which will receive water. In exactly the same way, the pipe is installed on the outlet.
One of the most critical steps is The installation of a dehumidifier equipment, thanks to which you can remove excess moisture, as well as produce air conditioning. If there is a window in the basement, you can install monoblock air conditioner, which can handle the removal of excess moisture without any problems.
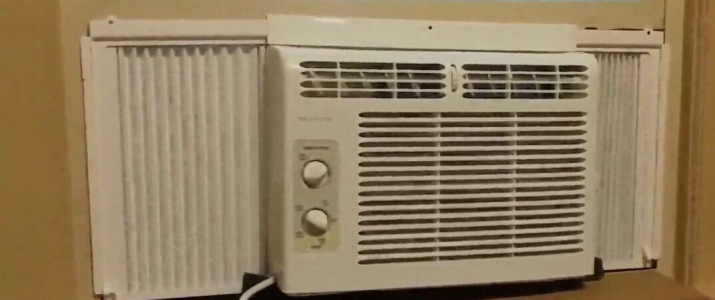
This method cannot boast of high efficiency, but its connection does not require much time for installation.
Once all the finishing work is done, you can begin To assemble the steam room. Here you need to be very careful with the design features, which must be exactly according to the design of the room.
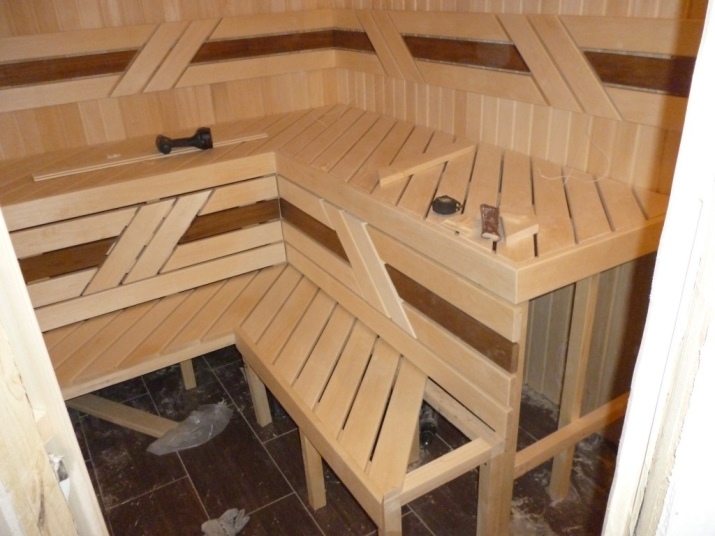
Interior decoration
The last stage is the installation of various accessories for the sauna. This can be scoops for drawing water, a wall thermometer, a clock or a set of essential oils, which will allow you to create different aromas for a comfortable time.
If the size of the basement in the cottage allows, then you can arrange a recreation area, The design of which includes a swimming pool, pool tables, plasma and other entertainment items.
Making a steam room in the basement of the living room with a bath is not difficult. The most important thing is to follow the project clearly and use quality materials.
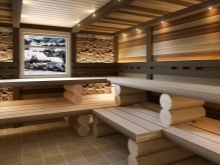
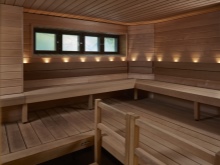
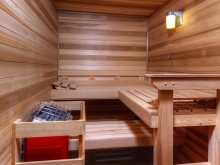
Beautiful examples
- A great sauna made of natural wood, which is made in a minimalist style.
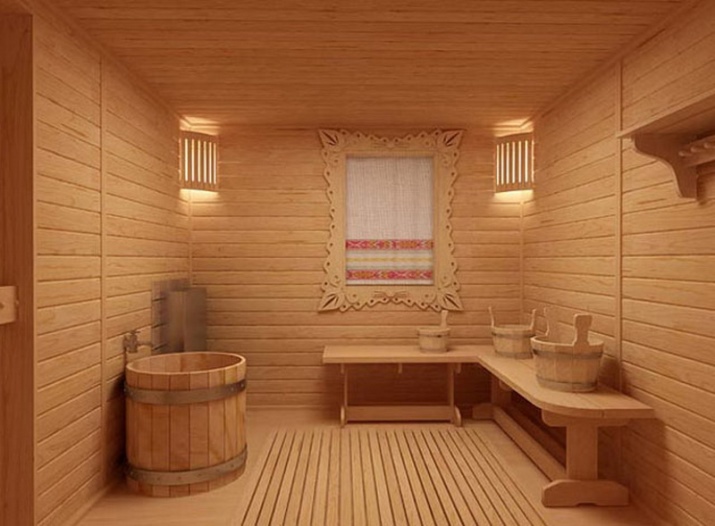
- A luxurious bath in a large basement, which provides for a recreation area.
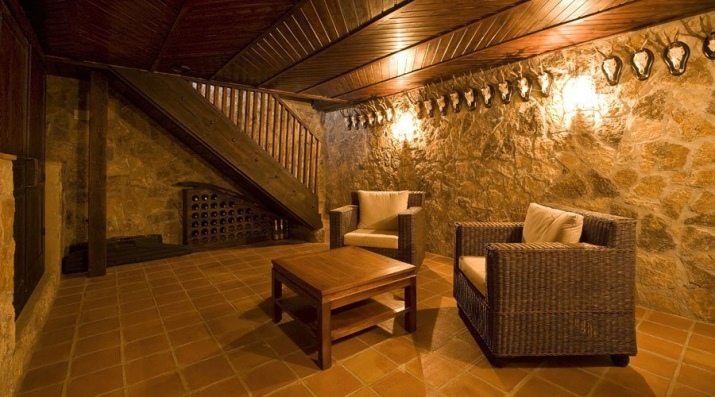
- A bathhouse with a separate shower room and stall. The lighting inside creates a unique microclimate and allows you to relax.
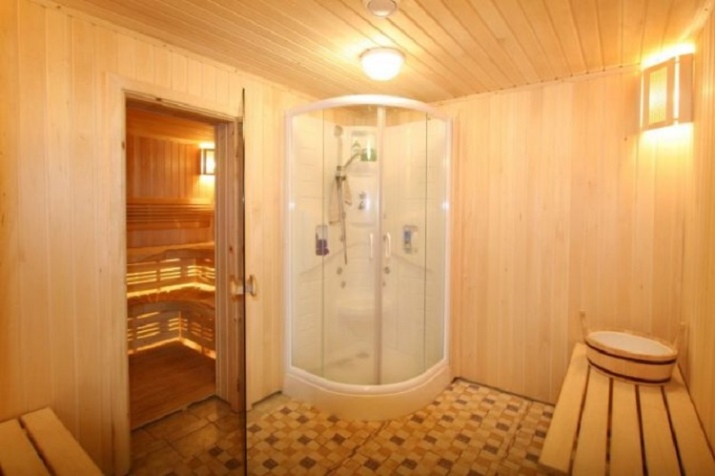
For a review of the bathhouse in the basement of the garage, see below.




