All about sauna-tents
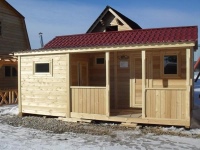
Unnecessary construction carriage is quite easy to remake into a full-fledged bathhouse. Most of the work can be done even by novice craftsmen, and some, for example, from the interior and exterior decoration, so you can opt out.
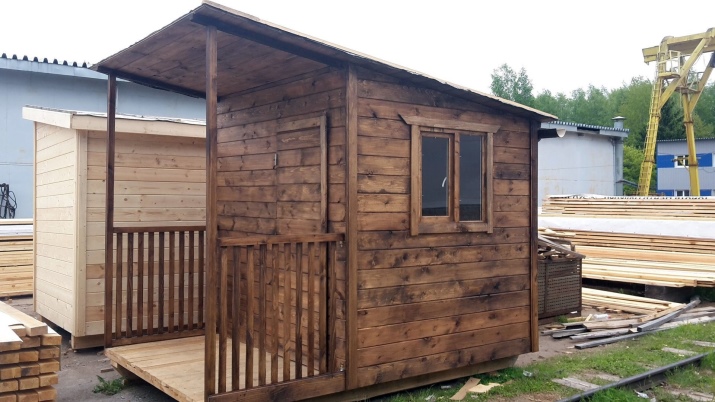
Features
The main advantage of the bath, converted from a hut, is that the entire process of creating a cabin for recreation is very cheap. The construction carriage in most cases is already available on the site after the completion of all major construction work, and it remains only slightly transformed. Buying a new hut is also not too expensive. It is worth adding that the structure can easily be transported from place to place or by using a trailer, or using their own wheels.
Bath from the trailer can be created without reference to the time of year. The structure is erected in a fairly short time, does not require a powerful foundation and, in principle, is successfully fixed on any ground. The finished sauna, regardless of the material used, will warm up very quickly.
The main disadvantage of a sauna-tent is its small size, which does not allow a large number of people to take a steam bath simultaneously. In addition, you will need to erect additional struts to protect against side winds, as well as get used to regularly treat the surfaces with special solutions to prevent the development of fungi.
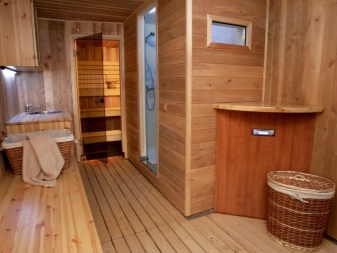
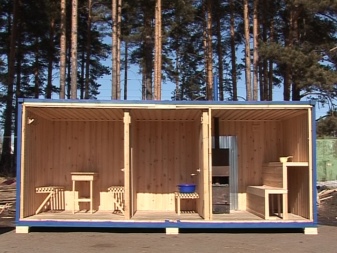
Materials
Bath-house can be made of different materials. Wood-frame construction, as a rule, has a thermal insulation layer with a thickness of 50 millimeters. To cover the frame with a thickness of 5 centimeters, reliable environmentally friendly materials are used.
Wooden panel cabins are characterized by the lowest cost. The frame of 5 centimeters thickness is covered with sheets of chipboard, fiberboard or plywood. Insulation of such structures in most cases is absent.
Log cabins are of high quality and aesthetic appearance, requiring no additional finishing. A log cabin is assembled of beams, between which heat insulation is placed.
Metal baths can be either frame or monolithic. In the first case, the frame is collected from wood, over which the iron cladding of profiled sheeting is fixed. Internal finishing of the structure is usually done with the use of battens. The space between the profiled sheet and batten is filled with insulation, the thickness of which should be at least 5 centimeters. Finally, the monolithic metal construction is a block container, decorated inside with wooden battens and a layer of insulation.
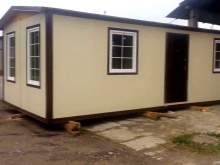
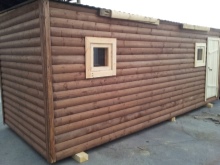
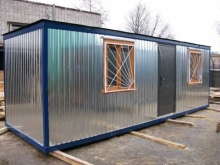
Layout
Since the width of a standard hut is 2.3 meters, the layout of the bathhouse in one way or another involves pass-through rooms. Nevertheless Under one roof is quite realistic to fit vestibule, locker room, rest room and the steam room. To save space from the washing room is still better to refrain, but in the recreation room behind the partition may well accommodate a shower stall.
In cases where the hut is planned with a terrace, in principle, the area for rest can be abandoned altogether, but the free space is better allocated for the toilet. The same can be said about the vestibule - if there is a place for storing firewood outside, the high need for this room disappears.
Inside the cabin, all doors should open in the direction of the main exit. It is customary to allocate an area of 2.2 by 2.5 meters for the steam room, and the furnace output to the rest room. As a heating element will be suitable furnace for a mobile bath for long combustion, a boiler or a budget design with a stove.
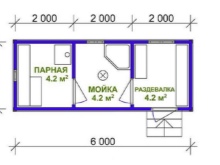
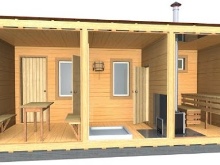
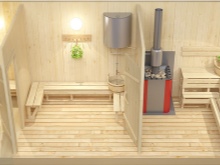
Where to put?
Bath-house can not be installed in any place - the choice of site must be carried out in accordance with certain rules. According to regulations, between the bath and the living space should be kept about 10 meters, and if the main house is made of wood, then in general from 10 to 15 meters. A gap of at least 1 meter should be maintained between the walls of the hut and the fence. It is worth leaving 12 meters to the well, and 15 to 20 meters to the body of water. The last rule, by the way, will protect the bath from possible waterlogging, and also prevent the flow of effluents into the water.
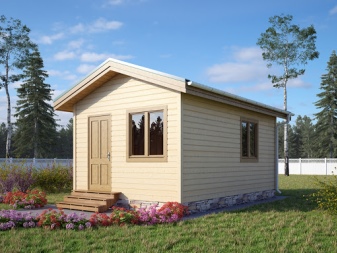
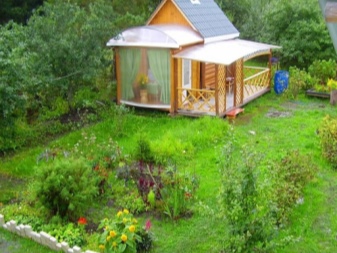
It is also recommended to take into consideration the wind rose: ideally, the steam and smoke should not be directed to the residential buildings.
It is recommended that the hut should always be located at a high point of the site to avoid flooding of the structure by melting or rain water. No less important is its distance from the roads.
To prevent fires the bathhouse should also be located in a clearly visible area that can be seen from the windows of the main house. The entrance to the bathhouse should be on the south side, where there are fewer drifts, and the windows should be on the south and west sides. To improve the appearance of not the most attractive structure, it makes sense to think about planting nearby shrubs and trees.
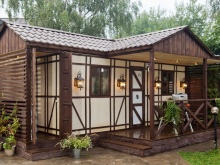
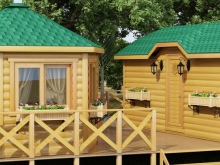
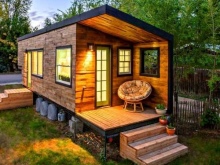
Step-by-step instructions for construction
To convert a construction wagon into a dacha bathhouse with your own hands, you need to follow a simple 4-step sequence of actions.
Foundation and foundation
You should begin with the marking of the site with the help of stakes, according to the prepared drawings. It is best to make the foundation with the help of a concrete strip, but this option, despite its reliability, is characterized by an increased cost. In principle, it is rather cheap to design a columnar foundation, on which to place the hut afterwards. The pillars themselves are made of concrete blocks or cinder blocks, or formed by pouring monolithic supports. The height of the foundation of the structure for cottages should be approximately 500 millimeters.
Supports should be placed in the corners of the future bathhouse and at the point of the door opening. In addition, they must fill the entire perimeter with a gap of 2-3 meters. The top of the posts is first covered with hot bitumen, and then two layers of roofing felt.
On top of waterproofing lays a frame made of timber, the thickness of which is 10 centimeters. The wooden base of the bath is required to immediately be treated with antiseptic. Correctly, with the help of pads to create a one percent slope of the base in the direction where the steam room will be located later. Such action will provide better drainage. On the finished base is installed hut with a crane.
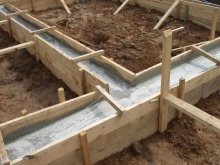
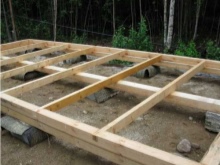
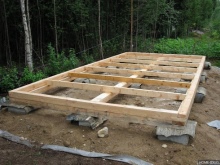
Service connection
For the comfortable operation of the bath-hut, it is extremely important that it has all the necessary communications. The next stage of the stage-by-stage construction of arranged drain. By the way, to do this is simple enough: just take the pipe out of the building and bring it to the drainage or storage well.
The next remodeling action is to create a lighting system and ventilation. Exhausts are again made extremely simple - vents are cut in all rooms of the bath house and, if necessary, equipped with grates with dampers. Exhausts are organized directly under the ceiling, while the air inlets should be raised by 30 centimeters above the floor.
It is customary to fix the wiring in the bathhouse on the walls in an open manner and necessarily in ducts. For the steam room, you should use heat-resistant cable, which will be placed in a metal sleeve as an additional protection. The lamps themselves should have a metal body and glass luminaires, as well as additional moisture protection.
The simplest water supply is organized by installing storage tanks. In principle, you can organize and plumbing, but the pipes must be properly insulated to avoid problems in the winter.
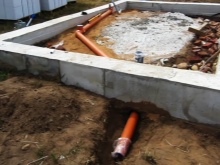
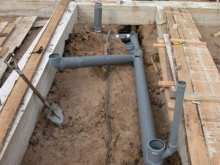
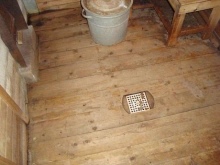
Interior finish
When a hut is converted into a bathhouse, in half the cases the interior decoration is not even required. If the walls of the carriage originally lined with board, it can be further impregnated with protective solutions and that's all.
It is recommended to leave particleboard, MDF and plywood in unchanged form in all rooms except the steam room. For this room is much more suitable wooden lining, for example, from pine, lime, spruce or aspen.
In the steam room it is desirable to organize two-tier shelves, whose length will be up to 2 meters, and width ranging from 70 to 80 centimeters. Optimal material for these devices are aspen and lime.
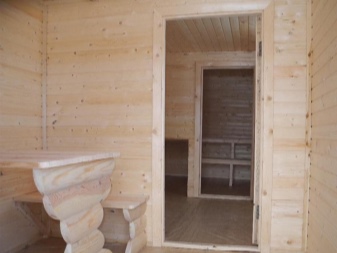
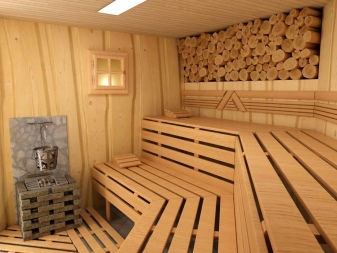
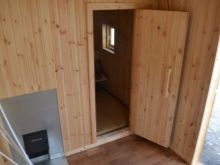
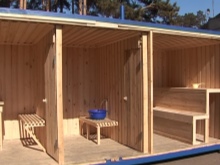
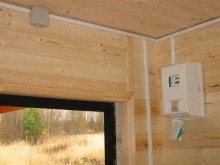
Exterior finish
External finishing of the sauna from the carriage house is not required, but to give the structure a more aesthetic appearance, you can use ventilated hinged panels. This material will resist the penetration of moisture, and as a result, will prevent the appearance of mold and mildew.
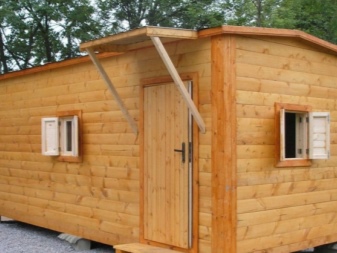
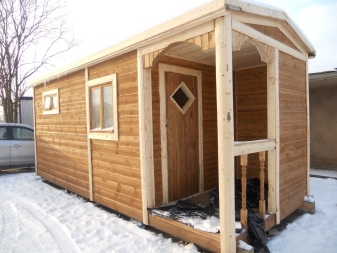
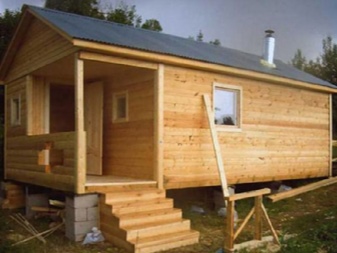
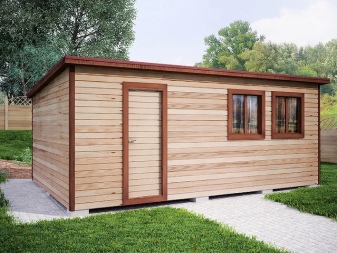
Finished examples
Attaching a porch to the sauna-house simultaneously solves several problems. Firstly, there is a place where you can easily get undressed and even leave outerwear. Secondly, the free space can be used to form a fireplace. Thirdly, in the summertime there can be organized recreation area in the fresh air - the area of the porch is quite possible to place a small sofa, a round table and a couple of folding chairs. The hut itself looks very nice, as it is made of wood. Framing the windows and doorway with wood in a different color made the exterior of the structure look more cohesive.
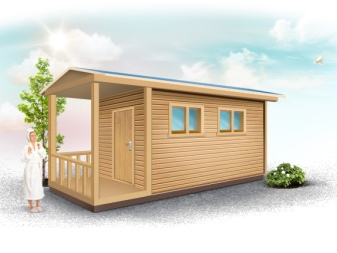
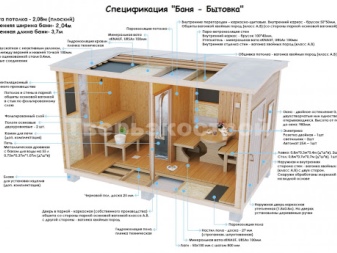
When planning and interior arrangement of the bathhouse from the caravan, it is necessary to give preference to multifunctional solutions. For example, a miniature washroom can take up part of the recreation room. Opposite it, in the remaining narrow area, there are cabinets for dishes and a sink. The steam room with three-level shelves is hidden behind a frosted glass door. Wicker baskets with fabric covers both decorate the room and perform their functions - for example, storing linen.
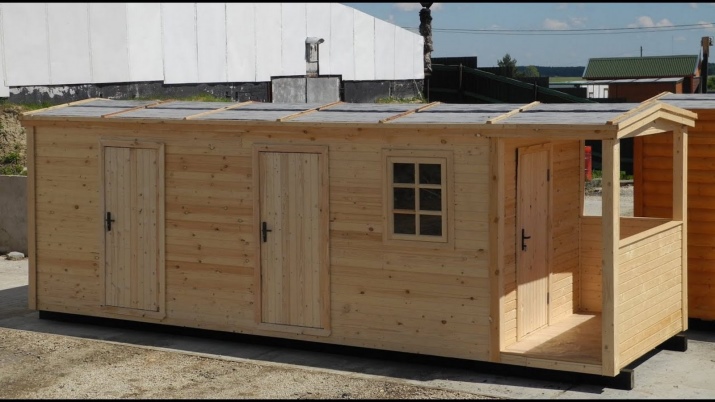
How to make a bath-house with their own hands, see in the video.




