All about baths in the garage
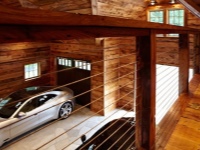
Arrangement of places for washing in the house and on the country site - quite a common thing. But it is no less important to know everything about baths in the garage. It is there that you often have to equip a space for washing, and for a variety of reasons - and lack of space, and the need for hygienic procedures.
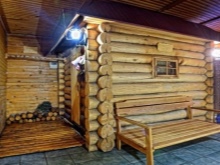
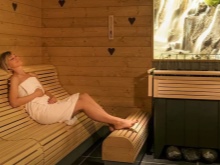
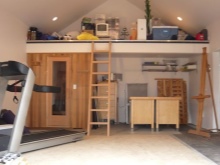
Features
Setting up a sauna or steam room in the garage is not too difficult, as it seems to many people for some reason. It is necessary to prepare a carefully thought-out project and take into account the maximum technical nuances. Compatibility of "personal parking" and the bath sometimes raises serious doubts. The main subtleties are as follows:
- the possibility of heating the garage space with a bath stove;
- mandatory water supply system;
- the need for waterproofing of the entire perimeter of the bath;
- The need to organize a drainage system;
- the need to provide space for fuel (usually use the garage itself);
- the ability to complement the structure of the attic for a full recreation;
- the ability to bring yourself and even clothes in order after work with the car;
- mandatory thermal insulation (since the thermal properties of different rooms are very different);
- due to drainage and reinforced drainage, the overall life of the building increases, its reliability increases.
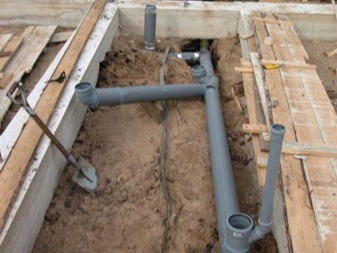
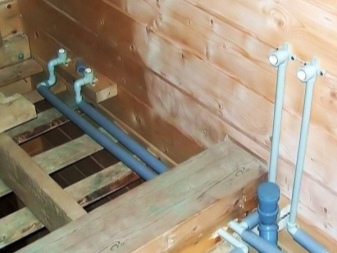
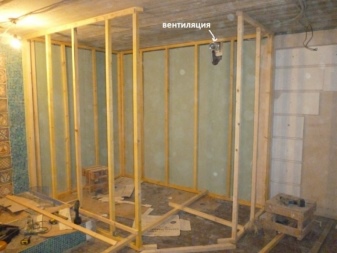
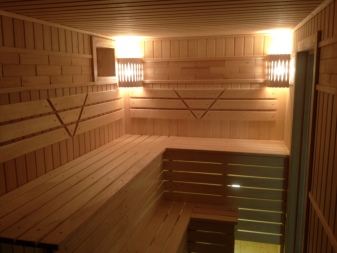
Choosing the materials
Of course, to ensure optimal results, it is required to use only natural materials in the finishing process. The ideal structural design - buildings made of red brick or foam concrete. Silicate brick, however, not much worse. But the bath-houses out of metal containers are not too practical.
It is not just a matter of moisture damage steel structures. This problem is solvable, but it is very difficult to maintain an optimal microclimate inside. For the inner lining, cladding boards or polished planks are used. Over the layer of insulation is mounted on wooden crates, less often made of steel battens.

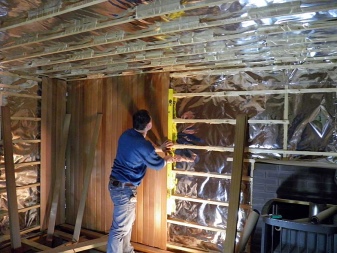
In most cases, use mineral wool. Select other insulation materials should be only when their advantages and disadvantages are clear.
For decorative reasons, bricks are often chosen. It is used in its pure form, and in combinations with dark wood and metal. However, all these materials need to be carefully protected from moisture. As a roof is usually used tile, which repeats the layout of the main part of the building.
Important: if there are other structures nearby, it is worth adhering to an identical style to them.


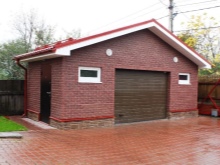
Make a project
Quality combined bathhouse in the garage, of course, can only be built according to a carefully thought-out plan. And the most traditional, expected option is to create a washing area in the underground tier. In this case the car and everything necessary for it will be upstairs. This option is common not by accident, and not because of one habit. If you place the bathhouse together with the garage on the upper level, the creation of communications will be very complicated.
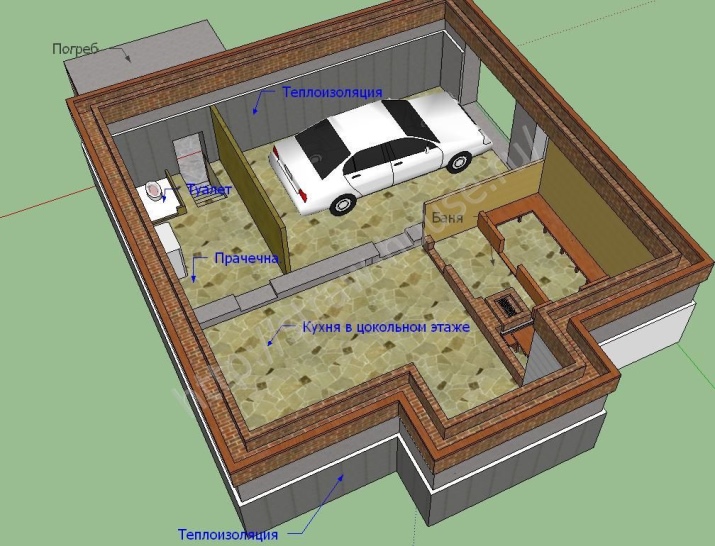
But this does not mean that such a scheme is absolutely universal. There are a number of arguments that motivate putting a sauna unit on the second floor:
- reducing the total number of buildings and occupied space (relevant for plots of 12 acres or less);
- the ability to enjoy the outside views from the bathhouse;
- not too significant difference in price with the underground option;
- The possibility of using the recreation room and for a full-fledged leisure.
You will need to create sophisticated protection against leaks and water spills. And still this system will not provide the full guarantee you need. The risk is especially great in a garage with an upstairs pool. In addition, single-story buildings are easier to construct. Finally, in the Russian climate the underground bath is noticeably more cost-effective to operate.
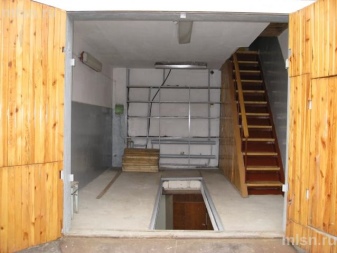
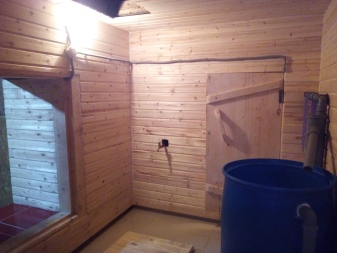
If the garage is located near the house, the distance can even be closed by a hanging corridor or bridge. Then it will be possible to get into the sauna directly, bypassing the garage. Important: In all such cases, you will have to carefully calculate the load on the slabs. Therefore, the total consumption of materials will increase, and you will have to do a little more complicated foundation. Another nuance of the project is the arrangement of ventilation.
The ventilation pipe is lifted from the main part of the garage. It should be the highest point in the structure, and it is highly desirable its location is not on the side of the ventilation input of the steam room. Violation of such a rule, as well as failure to consider the wind rose, will quickly violate the microclimate in the room. Another important requirement - you will have to organize a full-fledged floor, according to all the rules make the base for the upper floor.


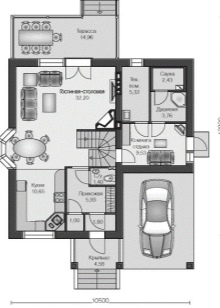
Thinking through the layout, you should immediately take into account how many cars will stand in the garage, and how many people will be washed at the same time. Narrow the rest room to the detriment of the bath and steam room is not recommended. This solution has more minuses than pluses, and many people are already disappointed. The final result of planning should be a diagram, which shows:
- placement of all buildings on the territory;
- execution of the foundation;
- internal distribution of the premises;
- basic construction of walls and roofing;
- water supply, drainage, drains, electrical networks and other communications;
- The location of the mini-bath built in conjunction with the garage in relation to other structures on the site.
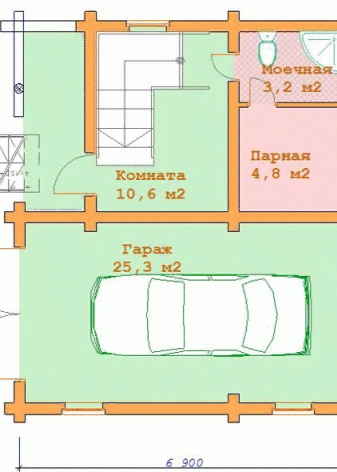
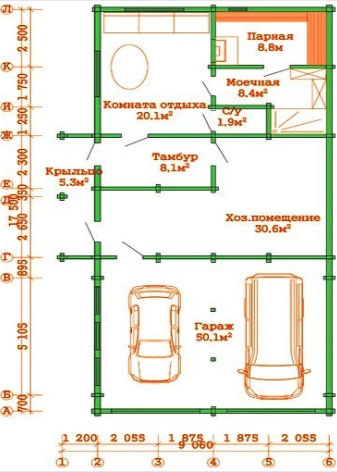
It is worth explaining why we are talking about a mini-bath, and not a full version of it. It's not only in the limited space, as one would assume. The point is that since it was decided to allocate a tier under the bath, it is worth thinking about other utilitarian uses of this place. It makes sense to equip there a summer kitchen. In a very large building (5x20 m or of similar volume) can be located in general:
- the garage boxing itself;
- baths;
- summer kitchen;
- hozblok (gardening or carpenter's workshop).
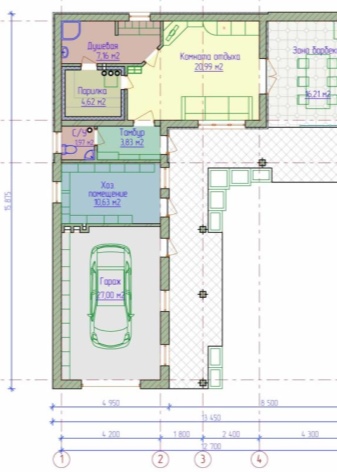
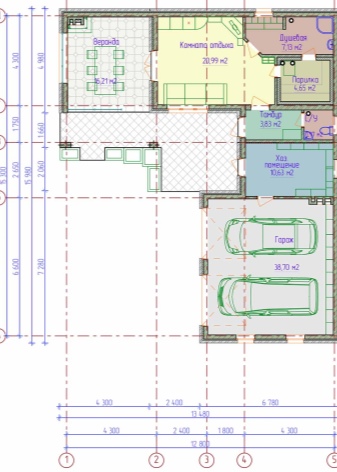
In this case it is worth to provide a vestibule, which is convenient to get into the garage and recreational areas. Household unit, by the way, can also be used for storing food supplies, canned goods, spare parts, unnecessary temporary clothing and other things. If there is no need for such a room, you can instead prepare a gym, billiard room, even a study or guest bedroom.
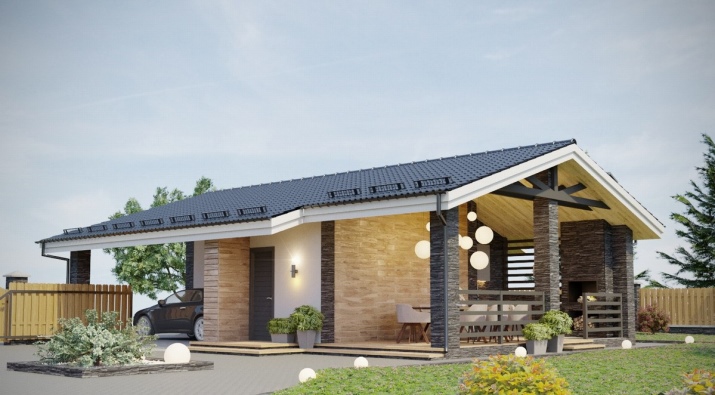
Thinking about the project of a garage with a bathhouse and a terrace (veranda), it is necessary to provide:
- box for 2 cars (even if there is only one, so it is quieter and more convenient, and guests can come);
- steam room and shower separately from each other;
- bathroom;
- household room (where they will store fuel, spare parts and other necessary things);
- Location on the veranda (terrace) of a large dining table, which can easily gather a large company.
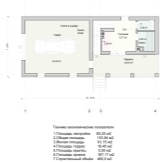

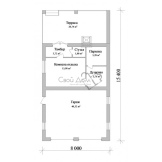

Logical option can be considered an addition to the sauna-garage gazebo. But immediately to choose - or it will be a monolithic building, or the gazebo is simply attached to the building from the outside. You can even make some distance between them, although this is not always convenient. But in any case, the pergola is worth to take out the summer kitchen. Sometimes they even make out a zone for a barbecue.
The fire hazard of such a variant is quite high. But to compensate for this deficiency helps to think carefully about the composition and careful selection of materials and structures. The form of the gazebo is chosen according to taste. Most often it is a square or rectangle. Less often make round, oval and triangular gazebos, because it is simply more difficult and more expensive.
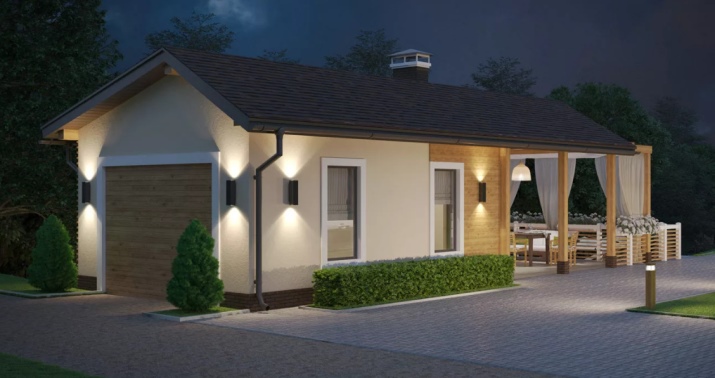
When a separate location of the garage-bath and gazebo can connect them with a small corridor. It is also quite common to emphasize this connection by creating a common roof and using common floor joists. In some cases, the gazebo and the main structure will have a single wall. The choice between these options is guided only by personal tastes, opportunities and practical nuances. But very often they also make a sauna in the garage with an attic.
Here, too, there is a wide scope for creativity. So, some people use the attic floor for the bathing unit itself. Others take it under the living room. If the volume is large enough, it's really not a bad option for housing, where you can not only relax after bathing, but also to spend a few days.
Of course, in both cases will require quality insulation and other arrangements, including the laying of electrical wires.

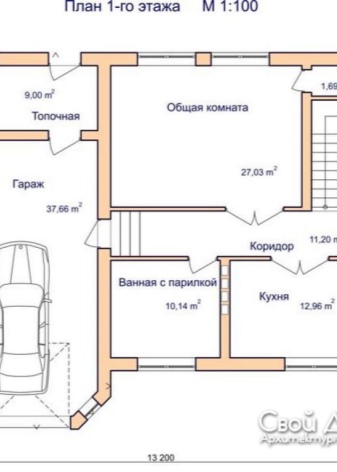
How to make?
Planning to build a bathhouse in an iron garage, you can immediately provide for the placement in the basement unit for two cars. However, sometimes the project is "flipped": at the bottom have a bathing part, and on top of the parking space. It depends on personal taste, convenience and ease of technical implementation of each scheme. That's why it is impossible to give ready-made recommendations in this regard, everyone has to make a decision individually. And yet, in the first place, it is worth considering the underground location of the sauna.


To build a basement bath with your own hands correctly - it means, first of all, to take care of forced ventilation. Any systems designed only for gravity air, in such conditions will not cope. However, such a topic deserves a separate consideration. In general, it is worth telling about the equipment of the metal garage-bath. Contrary to popular opinion there is nothing unrealistic in such a decision.
You will only have to carefully monitor that there were no thermal bridges. It is necessary to make a frame structure from the inside. Contact with warm air and moisture with the metal sheets should be absolutely excluded. Maximum attention should be paid to insulation of the ceilings. To paint the facade from the outside, high-quality water emulsion paint is preferred.
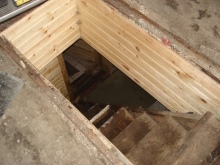
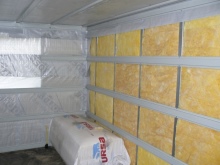
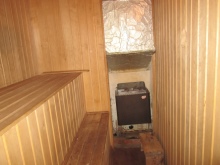
Making ventilation
The best option in this case is the use of a deflector. Thanks to it:
- The forced and natural flows are rationally combined;
- All exhaust air portions and combustion gases are effectively diverted outside the room;
- it ensures that air is supplied to the heating equipment;
- a pleasant and comfortable microclimate is maintained.
A more complete version implies the use of:
- filter;
- heater;
- fan.
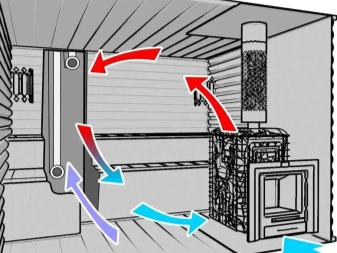
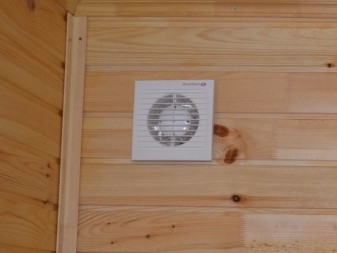
Equip the shower drain
The easiest way to make the floor under the slope. PVC pipe is mounted to the bottom of the drain. But the drain with the septic directly under the floor will be a bad idea. It is better to take the water some distance away. Another important thing is that the drain channel should have locking valves.
Barrel volume of 200 liters will be enough for a long time. It is dug into a hole 1.5 m deep. Then holes are made in the bottom. Important: the laying of the sewer must be completed before the interior decoration and insulation work. Otherwise, the quality cannot be guaranteed.
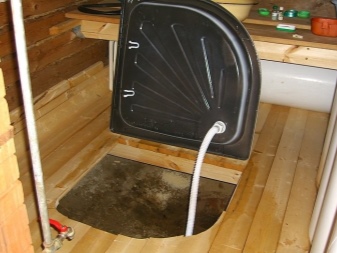
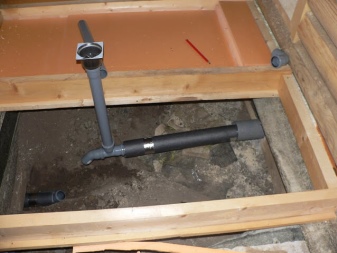
Insulate the garage inside and out
Location of cars and bathing corner under one roof naturally increases the requirements for insulation. You can simply use the outside and inside foam plastic with a layer of 5 cm. However, it will have to be staggered and necessarily reinforced. Inside the foam plastic must be supplemented with mineral wool. Steam room is insulated in 2 layers.
Here are more recommendations:
- Floors and ceilings to be insulated in 2 layers around the perimeter;
- Cover gaps in the doors with mineral wool with building foil;
- Cover the insulation layer with paint or stain.
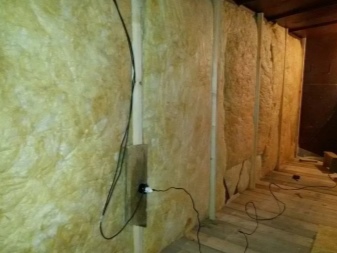
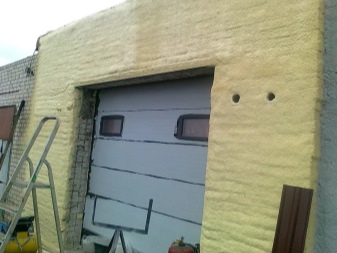
Options for finishing
If the walls are finished with wood, only in pure form. No varnishes and paints can not be used. Of course, you can and should use flame retardants and means of protection against rot. But among them choose compounds that do not affect the appearance of construction. Among the species of wood recommended:
- ash;
- oak;
- larch;
- pine (but it will be worse).
But you can also use other materials. Often used block-house or glass magnesium sheet. Important: fiberboard and particleboard can not be used in the steam room. When heated, they emit toxic substances. But in the anterooms and corridors, such materials are quite appropriate.
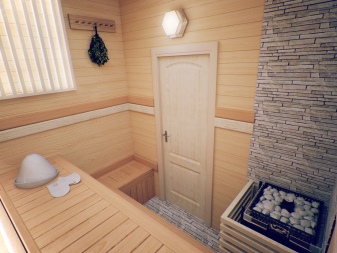
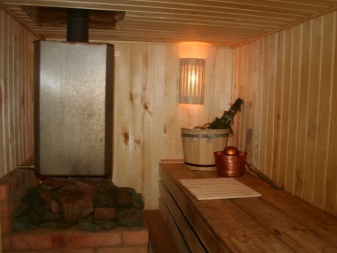
On how to make a bathhouse in the garage with your own hands, see below.




