All about Finnish style saunas
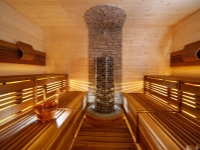
The popularity of Finnish saunas came to Russia in the 1990s. Since then little has changed. Sauna is loved for the dry steam, the ability to relax.

Pros and cons
The main difference between Russian and Finnish style sauna is dry steam (you don't pour water on the heater). The maximum humidity in the sauna rarely exceeds 15%, but the temperature in the room can reach 110°C.

Wall cladding is wood, the furnace can be either electric or wood-fired. And also special attention is paid to the technology of thermal insulation of the room.
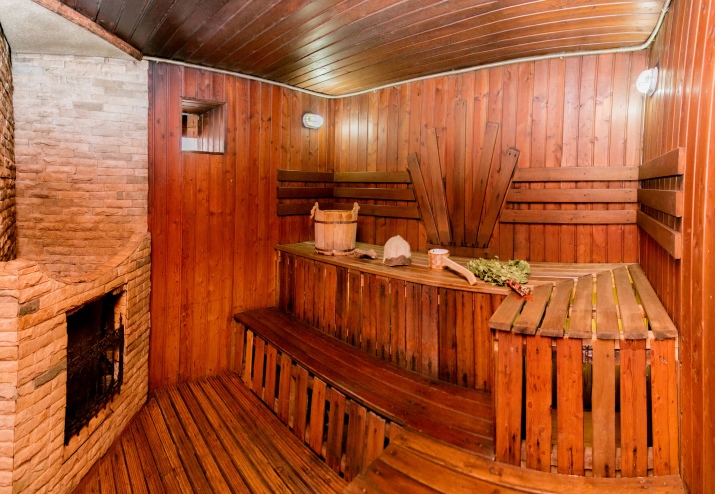
Sauna is a compact structure, the ceiling height rarely exceeds 2 meters. This solution contributes to the rapid heating of the room.
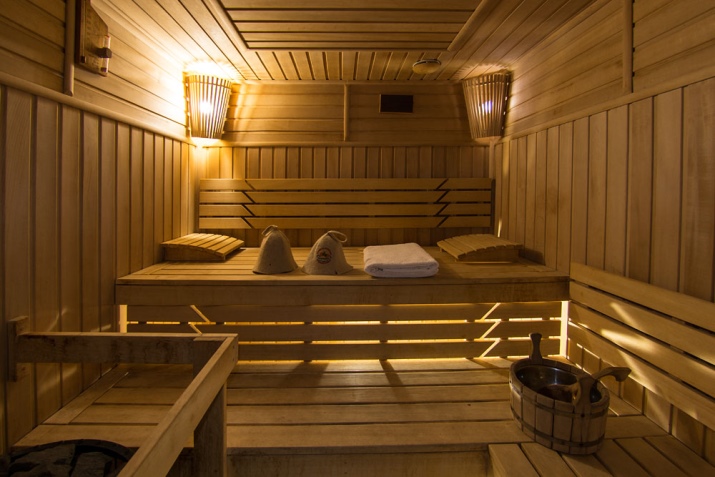
Another difference is the absence of brooms. Since the steam in the sauna is dry, it is not possible to get a good steam bath with a dry broom anyway, besides, it is possible to get burnt.
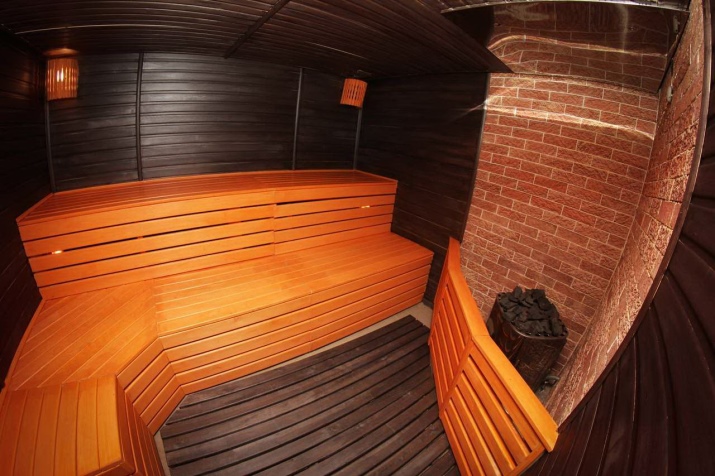
In the sauna for cooling, it is common to equip an additional small pool with cool water instead of the font, which is usually used in the Russian bath.
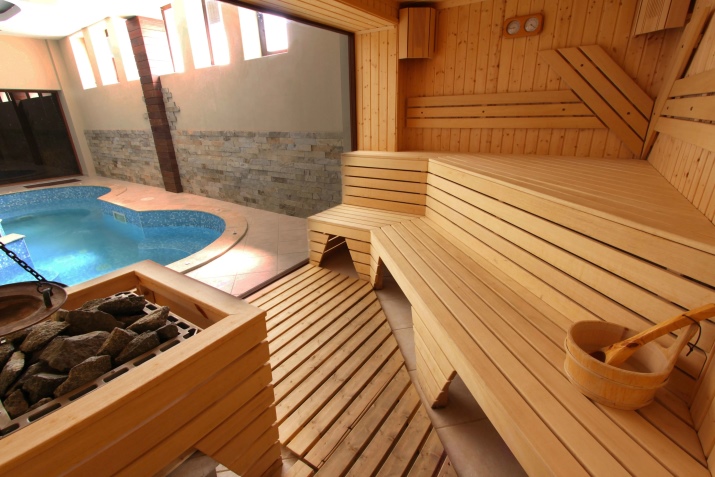
Projects
Before starting construction, it is necessary to decide on the project of the sauna. You can install a traditional log cabin - it is reliable and aesthetic, especially if you use a cylindrical log.
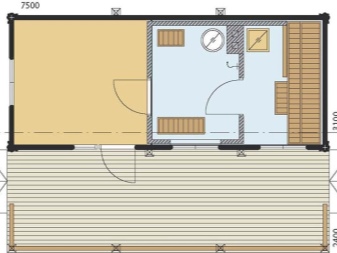
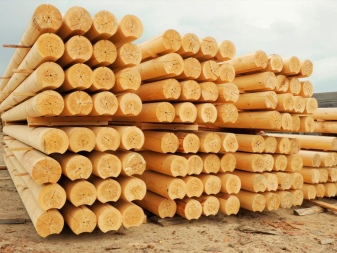
The second option - timber, it is better to choose the factory, treated with flame retardants and antiseptics.
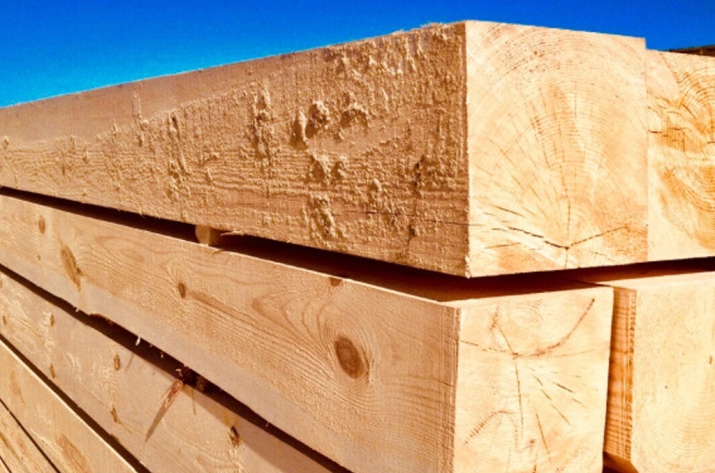
Finnish baths are built mainly from timber. Due to the smooth surfaces of this material provides a tight fit, unlike, for example, logs. It means there is no need to insulate the gaps with sootwood. Plus, the minimum cost for interior decoration - the surface of the walls is obtained evenly.
The popularity of timber is also due to the high thermal insulation characteristics and environmental friendliness of the material.
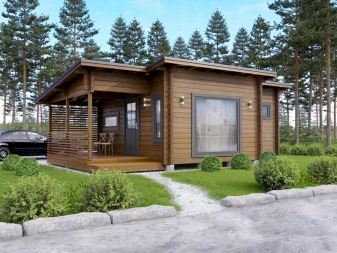
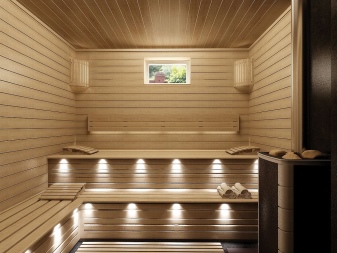
Before you start the construction it is worth to consider all the existing options for sauna projects. The sauna can be combined with a house or separate, for example, a one-story sauna. Looks interesting and two-story mansion, where, in addition to the steam room and the washing room, there is a recreation room and billiard room, a terrace and a balcony.
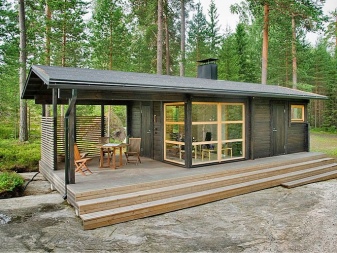
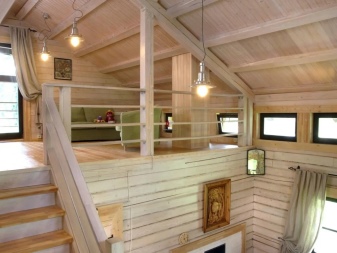
Equipment
When equipping the sauna, special attention is paid to the choice of the stove. The electric oven is easy to use, safe and compact. Many models, in addition to manual control, are equipped with a remote control. Another advantage of electric stoves is the different installation options. For example, suspended models will help to save space in small-sized rooms.
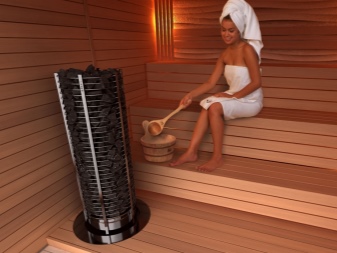
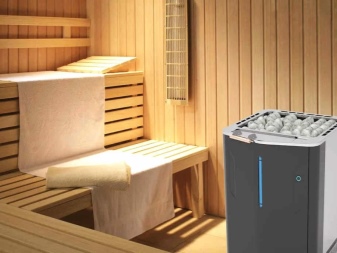
For fans of live fire, a wood-burning stove will be suitable. But it is worth taking into account that the installation of a wood heater - a complex process, will require the organization of the chimney and ventilation.
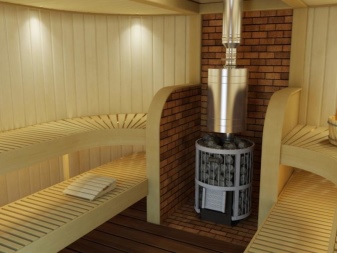
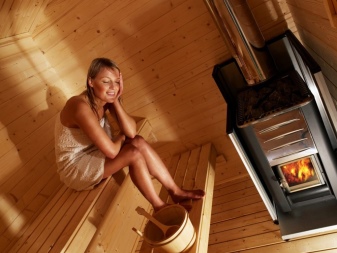
Regardless of the type of furnace (electric or wood-burning), when choosing and installing it, it is worth adhering to the following requirements:
- power should correspond to such indicators - for 1 m3 of the steam room accounts for 1-1.5 kilowatts of furnace power (for example, a 6 kW furnace can be installed in rooms up to 9 m3);
- Particular attention is paid to the choice of location for installing the furnace - guests should easily move around the steam room without the risk of getting burned.
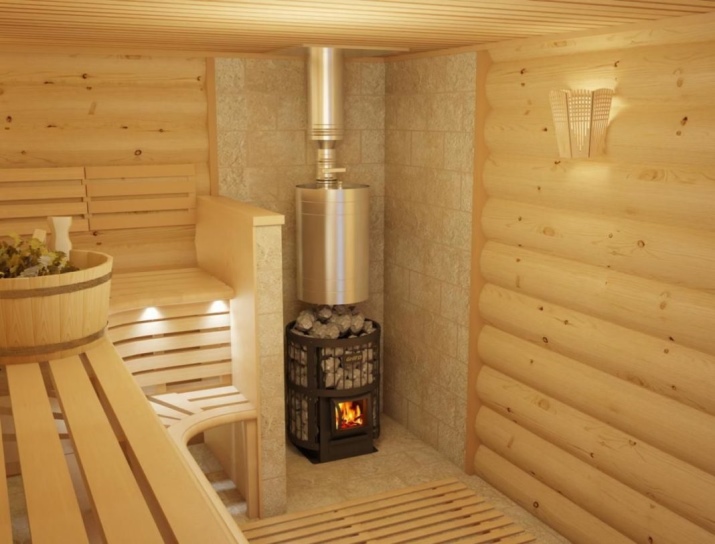
And of course, mandatory fire insulation of the furnace in the areas adjacent to the walls (if a suspended model is used) and the floor. When installing an electric furnace, follow the manufacturer's recommendations.
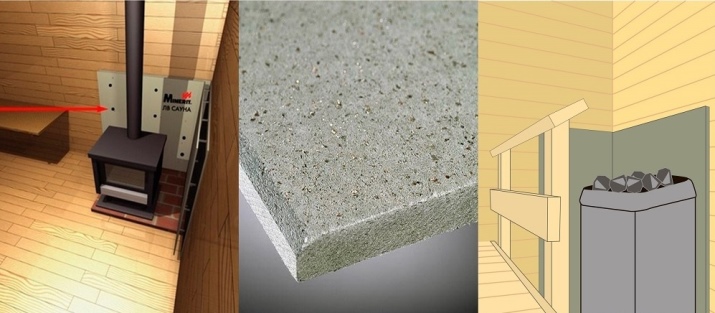
Ventilation
Ventilation is a must in the sauna. There is no single solution - it all depends on the area of the room, the requirements for the operation of the furnace. But here are a few general rules for the organization of the ventilation is worth observing:
- The sheathing must remain airtight;
- For the proper circulation of air, there must be two vents;
- Vent ducts in the wall shall be placed under the lower shelves, to ensure removal of cooled air;
- intake of cold air for heating is carried out through the door to the adjacent room;
- corrugated pipes are used to finish the ventilation.
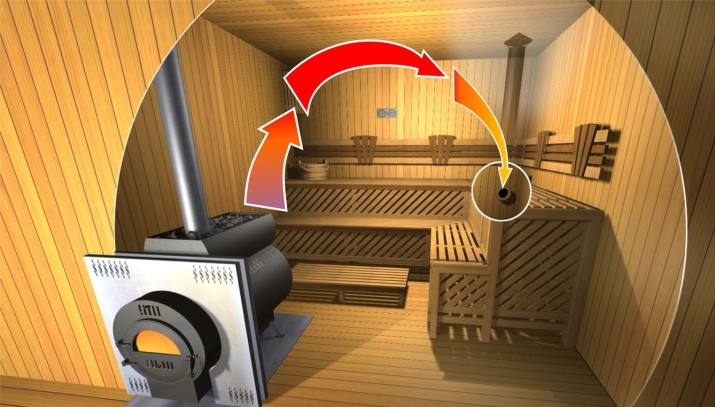
In order to ensure proper circulation, make 2 vents. One (for air inflow) is located 30 cm from the floor, the second (exhaust) - 30 cm from the ceiling. The vents must also be equipped with shutters. After heating the sauna lower shutter open, the cold air, warming up, will rise, gradually displacing stale air.
Important: Do not do vent ducts at the same level. If you place both vents under the shelves, you will get a draft. In this case, the hot air will stagnate.
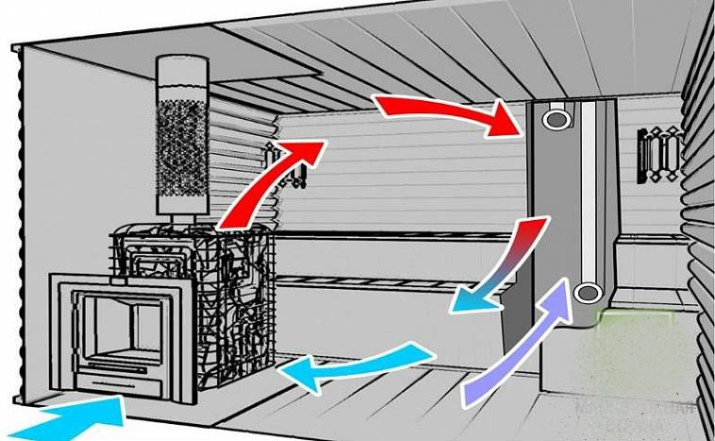
One vent under the ceiling is also not a good idea. If you open the vent, the warm air will simply escape and the sauna will cool down in a few minutes.
Materials
The requirements for raw materials for the construction of a sauna and a sauna are not much different. So, for the sauna, it is better to choose materials that are resistant to rot (softwood timber). For interior finishing of the steam room using wood species resistant to high temperatures. Excellent suit aspen, maple, lime - do not emit resin, long life. Plus the wood has a beautiful texture and pattern. Wood is used to cover not only the walls but also the floor and ceiling.
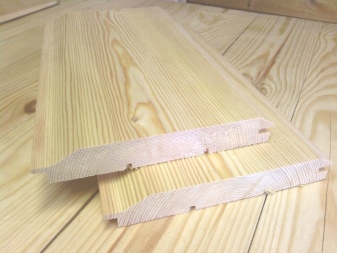
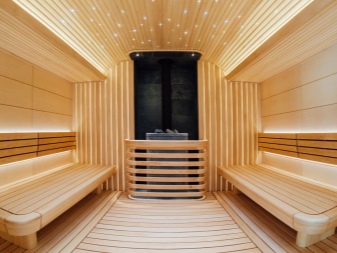
What materials to choose:
- load-bearing walls - wooden beam, brick or stone;
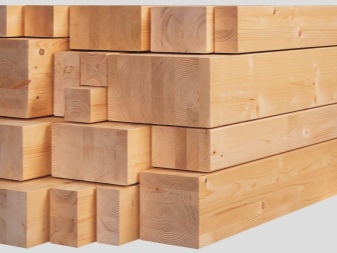
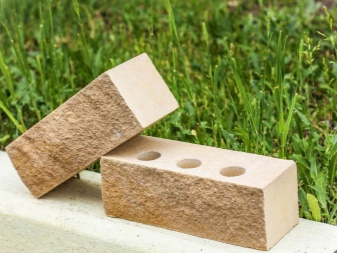
- interior trim - linings creates a comfortable microclimate in the room, and some types of wood when heated emit useful essential oils;
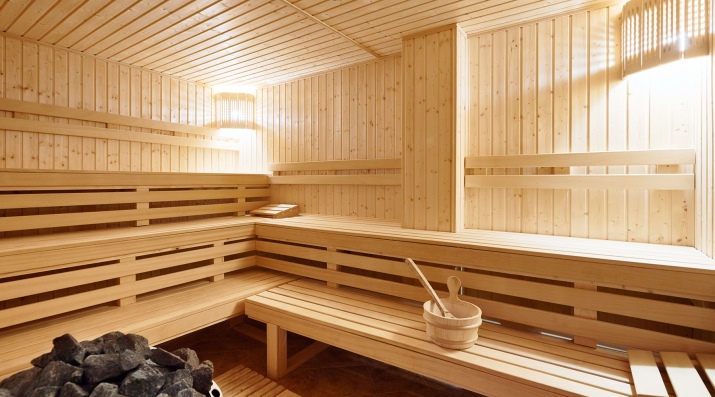
- foundation - of any type, the weight of the construction is small, so it is enough of a strip foundation with a small deepening.
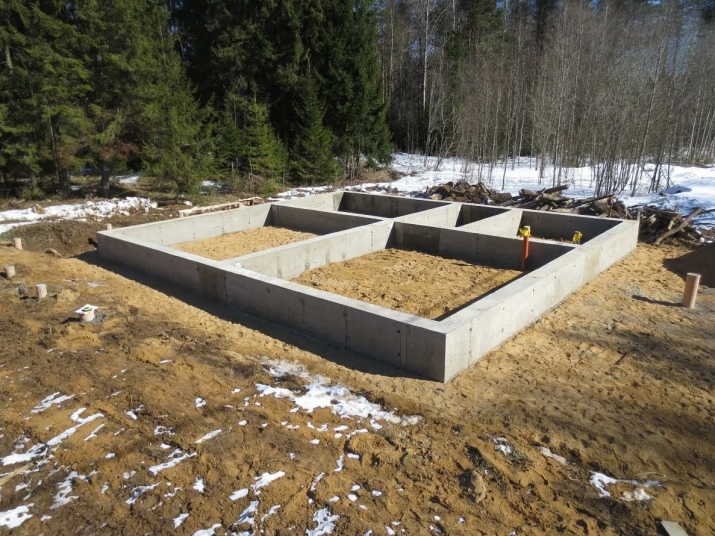
Construction stages
Finnish sauna differs significantly from the Russian baths, so our fellow citizens show increased interest in it. Let's analyze the process of erecting such a room step by step. What should be warned at once - to save during the construction is unacceptable. The quality of each element depends on how long the building will last.
Layout
The size of the sauna ranges from 5 to 10 m2, with the entire structure taking an average of 30 to 40 m2. In standard projects, preference is given to low ceilings (2.1 m), which makes it possible to put a standard-sized door.
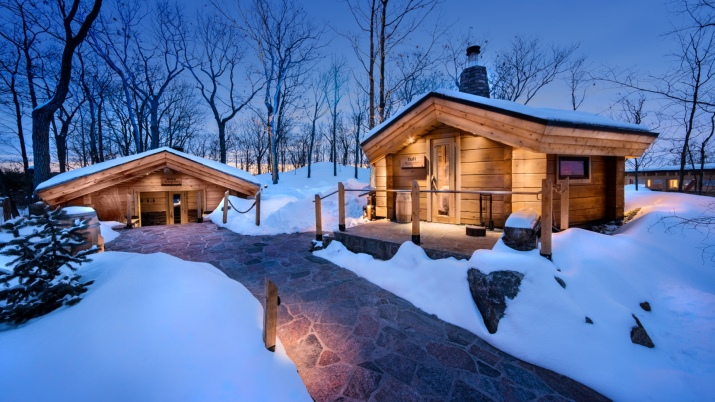
Our compatriots have modified development plans for themselves, as they are used to comfort. That is why they violate Finnish norms of building structures for hygienic procedures. Russians equip a steam room with an area of 15 m2, allocating for showers only 5 "squares". The rest of the space is allocated for the rest apartments together with the anteroom, vestibule and locker room. To increase the area for guests and owners of the sauna a small electric furnace heater is installed in the room.
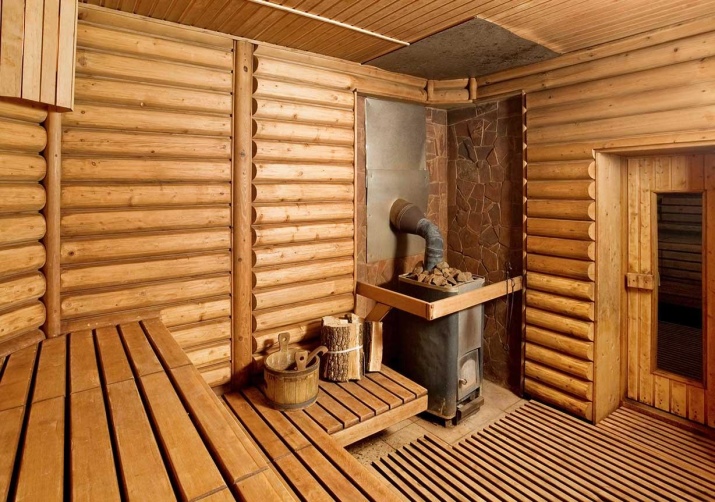
Structure frame and wall installation
The walls of the Finnish sauna can be built using two methods: the frame method or from logs. To the inside of the building did not seep cold and moisture, which lead to pathogenic fungus on the walls, the frame must be sheathed with an overlap. Before you should clearly determine the location of the furnace, because for its installation will need additional fasteners.
The frame must be quite strong, because it is exposed to high temperatures. Bar should be installed vertically, observing a step of 50 cm. Stitching is carried out with the help of self-tapping screws.
Between the facing layer and the frame lay thermal insulation (it can be mineral wool or mineral boards), and the top is covered with a layer of foil.
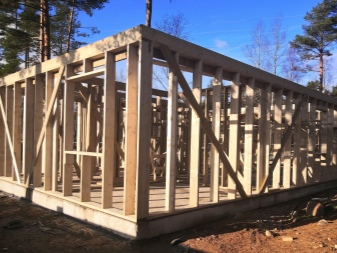
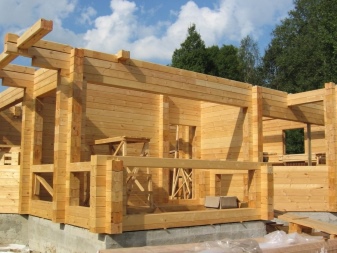
Floors and ceilings
For the installation of the ceiling choose beams, the cross section of which is 60-80 cm, then they are covered with a board made of lime. At the top of the building at a marked height through the strapping of the frame cut beams. The distance between them shall be 60 to 100 cm.
During the installation works, it is impossible to forget about the thermal insulation materials. The building shall be airtight even under the condition that the structure has to be perfectly ventilated.
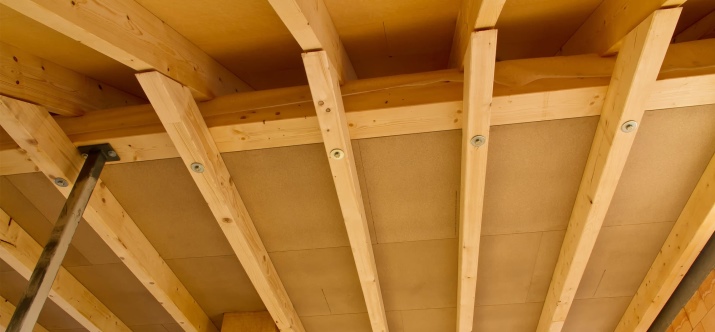
A vapor barrier layer is placed on the ceiling, which should be 1.5 times the thickness of insulation of the walls. This is due to the fact that the streams of hot air rise to the upper point of the room.
The coldest surface of the interior decoration of the Finnish sauna is the floors. The wood gets wet, the hydro-balance is disturbed, and the surface becomes slippery and cold. The best option - for facing works to use ceramic tiles, before making a concrete screed floor. Bitumen felt is ideal as an insulating material.
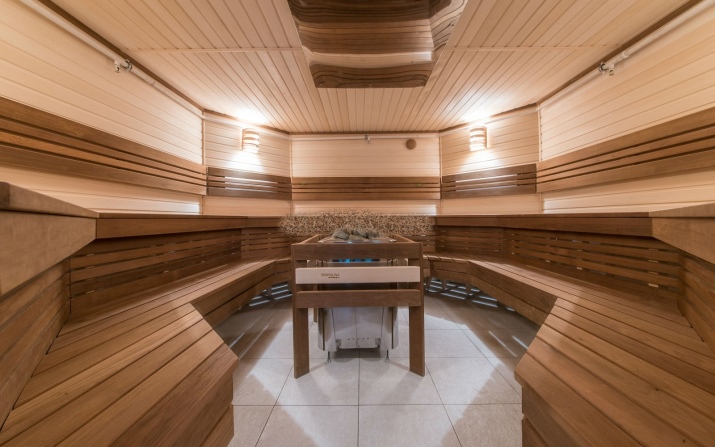
Installation of benches and shelves
Not all types of wood have medicinal properties. Therefore, for the installation of shelves and benches, it is advisable to use materials such as aspen or birch. Boards are fastened with nails or stainless steel screws, maintaining a small gap between the slats. Caps should be hammered into the wood to a depth of at least 5-7 mm to protect the steamers from inadvertent contact with the heated metal.
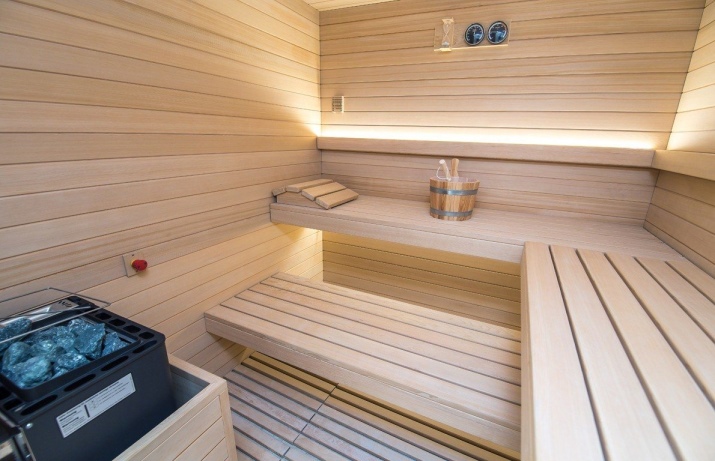
To optimize and expand the free space in the sauna, the shelves have tiers, and their width do not exceed 60 cm. The distance between the upper tier and the ceiling overlap, which will allow a person to sit freely, should be at least 1.05 m. For greater comfort under the racks set wooden footrests. Place a small window in the steam room, through which the sunlight will flow.
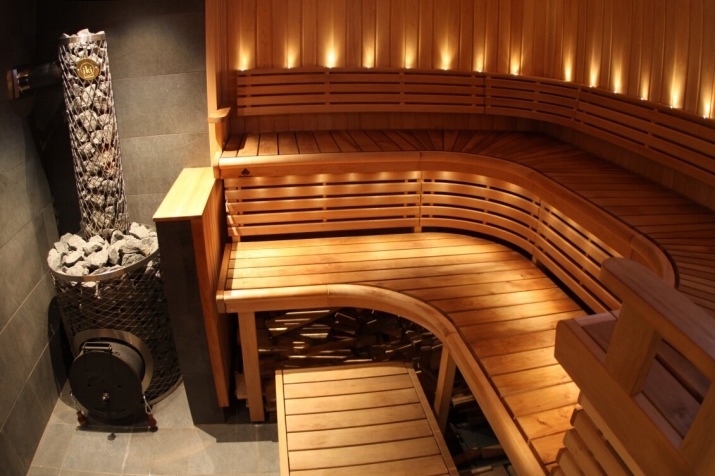
Window and door openings
It is most rational to put a wooden door leading to the steam room. A one-piece panel will completely cover the door space. Some also install a glass door. Gaps between the door unit and the wall caulked with felt. The interior finish of the steam room is made of wood. This makes it possible during hygienic procedures to heat the air in the room to the maximum permissible temperature.
For ventilation and natural light of the room in the structure are made window openings. It is recommended to place them lower, while observing the dimensions of 50 to 70 cm.
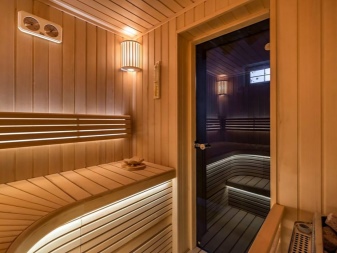
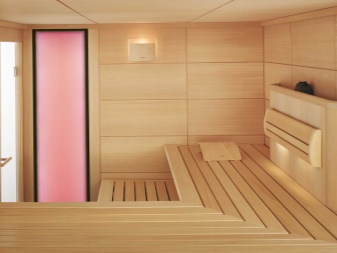
Beautiful examples
The dimensions of the building are 7,65x7,65 m. Warmed sloping roof with two slopes of different lengths. Finished with high quality flexible tiles. The sauna was built on the plot of the country house and it blends in perfectly with the landscape. It is equipped with independent heating, which allows to use it not only in summer but at any time of year.
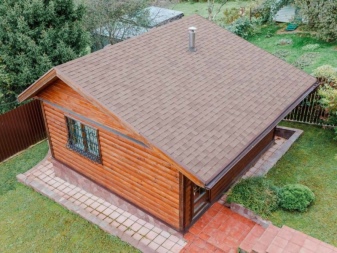
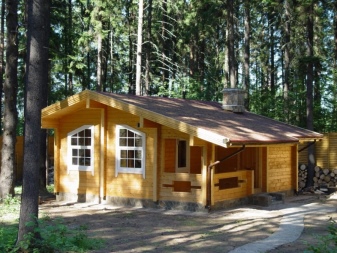
There is a spacious terrace adjacent to the building, where you can relax not only after taking a sauna. Inside the structure is equipped with a toilet, rest room, washing room, steam room and a separate service room for technical equipment.
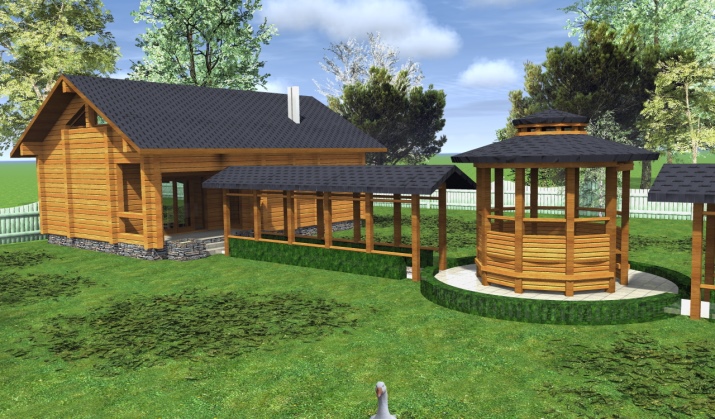
Another model is the "elongated layout". The door openings are on one axis. All rooms of the room are consecutively adjacent to each other: terrace, anteroom, steam room, washing room, rest room, a room for technical equipment. Due to this the bathhouse is ready to receive visitors all year round.
In recent years are in demand corner variants of the Finnish log cabin. It is a case when the relaxation zone, roofed terrace and a place for barbeque are situated behind the ground of general sauna.
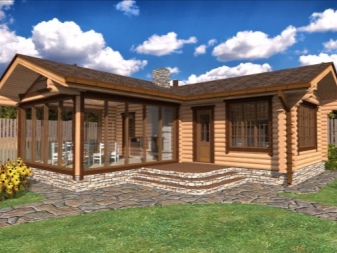
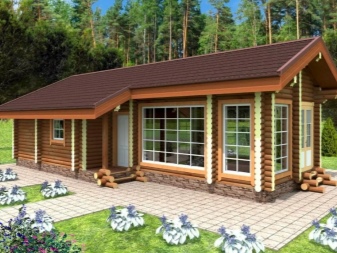
From year to year Finnish baths undergo various improvements and modifications, adjusting to modern conditions of use, so they became more comfortable and adapted for use. To date, similar structures are always in demand abroad and in different regions of Russia.
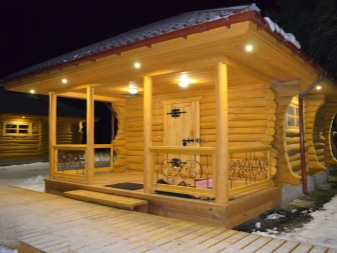
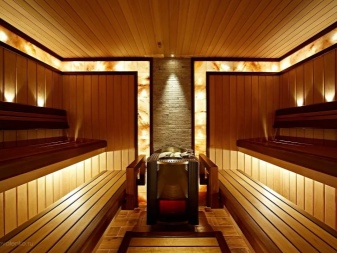
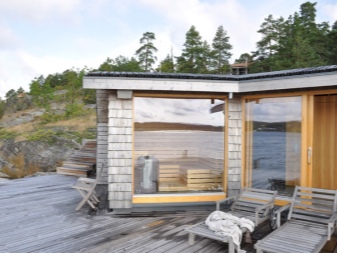
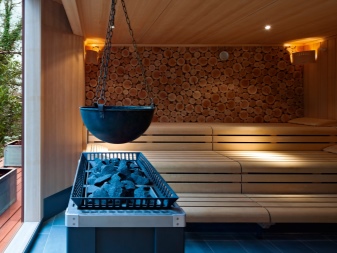
Benefits and harms of the Finnish sauna in the video below.




