Design and installation of the drain in the bath
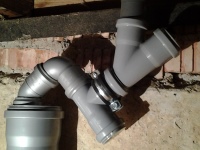
In the bath is very important to equip a quality drain. His device and the stages of installation can be different. In this article, we will talk about the features of bath drains and the possibilities of their construction.
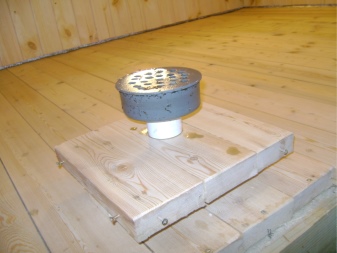

The device of the drain in the bathhouse
The drain in the bath can be equipped in different ways. Each type has its own features and characteristics. Let's get to know them better.
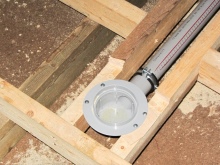
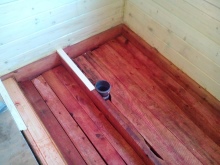
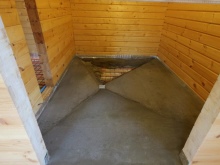
Shed flooring
With such a device wooden floors are laid directly on the beams of the floor. The gaps between the individual parts in this case should be from 5 to 7 mm.
Thanks to the gaps provided, water can escape unhindered from the sauna room. This eliminates the need for a drainage system.
Under the floor, located from the ground layer at 500-550 mm, dig a special pit with a similar depth. Then a layer of crushed stone or sand with expanded clay is poured into it. This method of installation of the drain is suitable for the bath, for example, on screw piles.
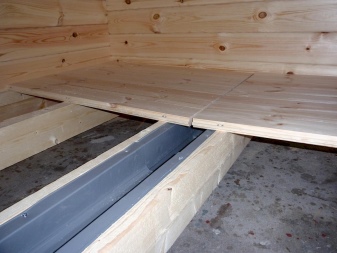
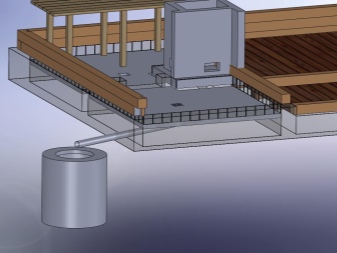
Unflooded floor
There is another option - a non-pouring type of floor for a bathhouse construction. This variety is more complicated, because it involves the installation of 2 layers: a rough floor and the main floor. The last coating is installed, making the necessary slope in the direction of the hole directly for the drain. Between them is always placed a special insulating material, and in the lower part of the construction, in the place where the slope leads, mount a drainage pipe and drainage system.
If the owners decided to give preference to this type of floor for the sauna building, it is necessary to pay due attention to quality ventilation of the premises, their regular ventilation - these are prerequisites, which in any case can not be neglected.
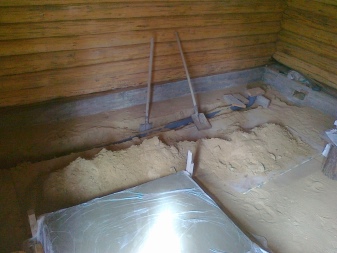
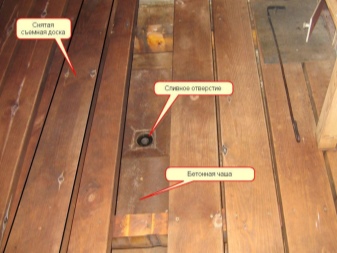
For the floor of this type is very important to choose high-quality, practical materials. The wood must be characterized by high indicators of hygroscopicity. A worthy option is oak. Instead, you can choose high-quality pine. Oak is characterized by high density, while pine is resinous, easily stopping any "encroachment" by moisture. Boards for the floor should be tongue and groove and have special tongue and groove joints. There should not be even very small gaps between them - they can seriously damage the wood.
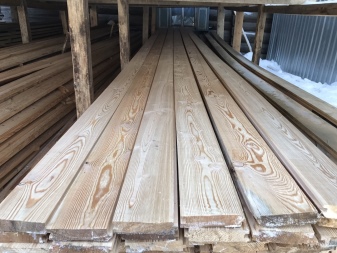
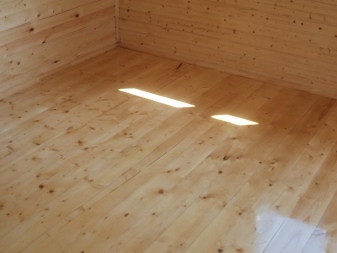
Combined variant
There is another way of organizing the specified floor in the bath. It is combined, because under the floorboards a concrete screed is arranged. This solution is often used for compact or frame baths that have a concrete foundation.
The solution under consideration involves the installation of removable wood flooring, which at the right time can be freely moved outdoors, to dry and ventilate if necessary.
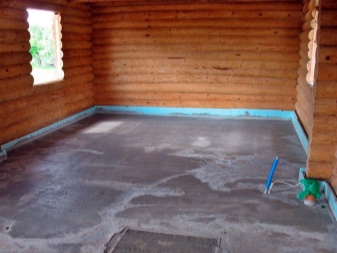
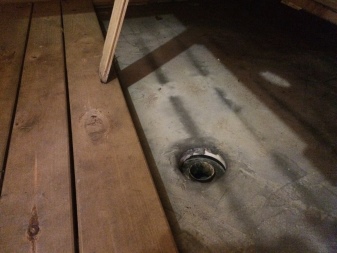
Drainage system in this case involves the accumulation of water in the central part of the room in a special groove or pit. The channel is covered with protective grating and drain surfaces are hidden by means of lattice decking.
Canal or trough collecting water, usually has an auxiliary slope by which the water flows directly into the ground or septic tank in the basement of the building. This design is simple and great for small baths and steam rooms built with your own hands.
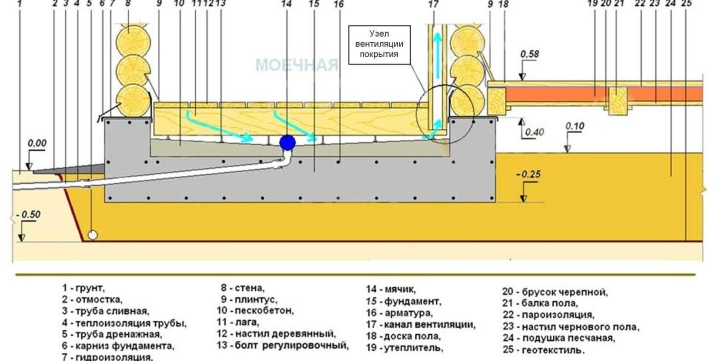
Water drainage methods
There are also different ways of water drainage themselves. The choice of a particular type depends largely on the type of soil on which the sauna stands, as well as the frequency of its visit by people. Each of the methods has its positive and negative qualities. Let's consider them.
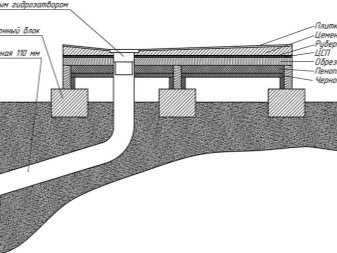
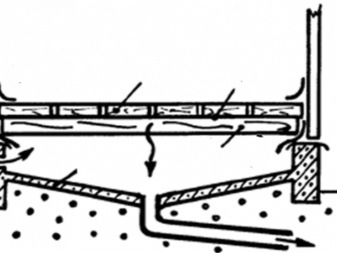
The pit under the steam room
Usually the pits are dug not too deep. For 2/3 they are filled with special filtering components, which include crushed stone, slag, water-bearing sand. This natural safe filter unproblematically holds large particles, successfully cleaning the water mass, which is then absorbed into the lower soil strata.
Today many people choose this method of water drainage because it has such weighty advantages:
- There is no need to use piping systems;
- The device is very simple, easy to clean and does not create unnecessary maintenance problems.
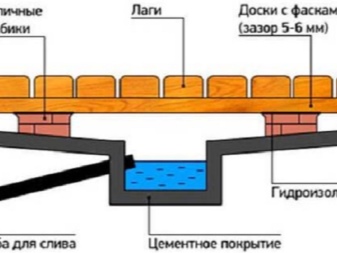
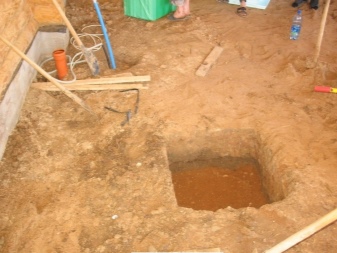
However, there is a significant disadvantage of pits under steam rooms. They can be used only for those bathhouses that are built on the foundation of post type and located on the sandy soil.
If you use the bath too often, there is often an oversaturation of moisture in the soil, because of which the water can not fully spread in the soil layers. As a result, such problems will lead to stagnation in the interior of the pit made.
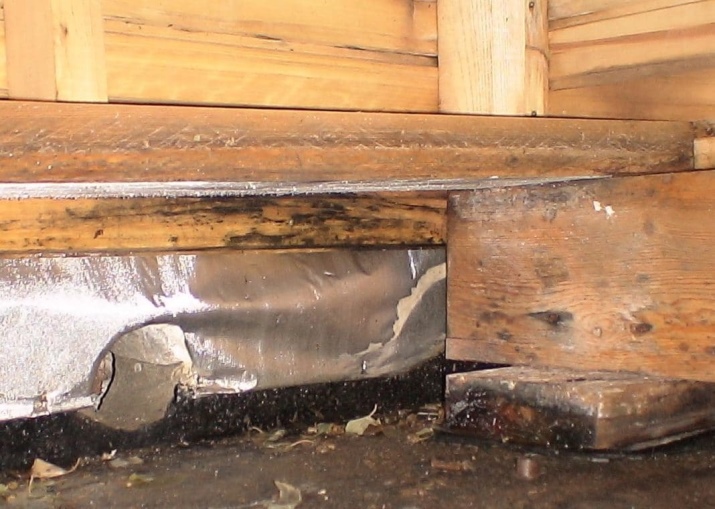
Drainage well
The outer half of the water outlet in such a device is performed in the form of a pipeline and a sealed reservoir, which is filled with waste water masses that come from the bathing premises. To equip the necessary capacity, use well rings, plastic or metal septic.
The main advantages of such a solution can include the following:
- drain well has a simple design and can be installed on the site of any area;
- does not require periodic cleaning activities;
- relatively low cost.
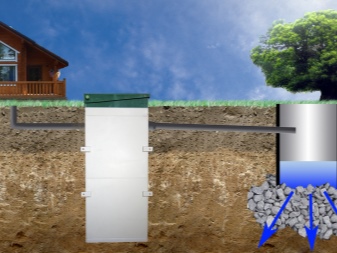
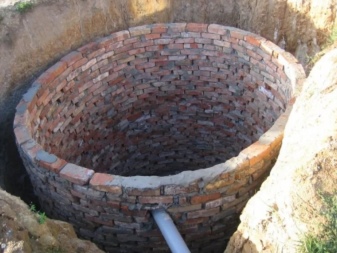
In order for such a drain to function properly, the septic must be placed at a level below the bathhouse itself. This provides a natural and problem-free drainage of waste.
Unobstructed access to the site of the location of the septic must be organized, otherwise the sewage truck with a large volume cistern simply will not be able to drive the necessary distance to take out the water intake hose.
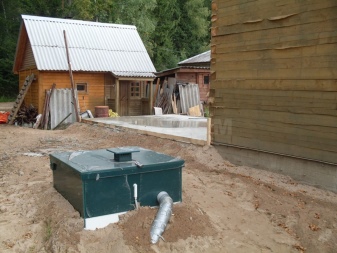
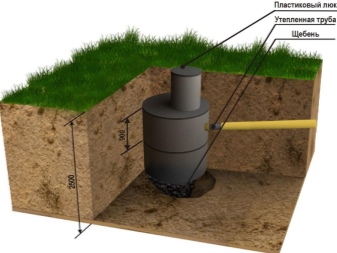
Drainage well
The drainage well is a popular solution. It is a reservoir, pre-filled with small gravel, finely crushed bricks or slag. Waste liquid, which is drained from the washing room and steam room, goes directly into the well and overcomes a layer of filtering materials.
As a result of such actions, a small layer of silt and many beneficial bacteria are formed. They are designed for a gradual purification of water, after which the liquid is drained naturally or used in the farm (it is an ideal composition for irrigation or irrigation of the soil on the plot).
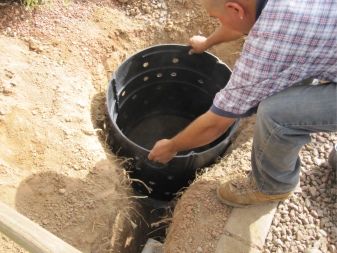
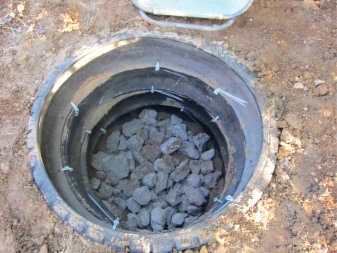
Despite the convenience and practicality, drainage wells have their disadvantages. It should be taken into account that the filtration layer with too frequent use of the bath becomes contaminated in a short time, and the owners have nothing to do but to replace it. This process is quite labor-intensive and time-consuming, because rubble or slag has to be scrupulously washed out only by hand.
Of course, drainage wells are not without disadvantages, but still recognized as the best solutions for bathing structures designed for a family consisting of 4-6 people.
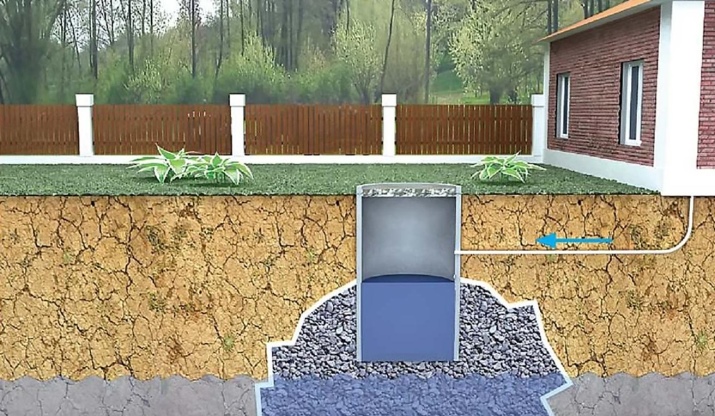
Ground filtration
This is a special drainage system, which includes:
- An enclosed septic tank where wastewater accumulates;
- sewer pipes, through which the liquid is directly discharged after the completion of cleaning processes.
Let's find out what positive aspects are inherent in the considered drainage system:
- it is characterized by absolute autonomy;
- It is possible to take water from several points at once;
- high degree of purification.
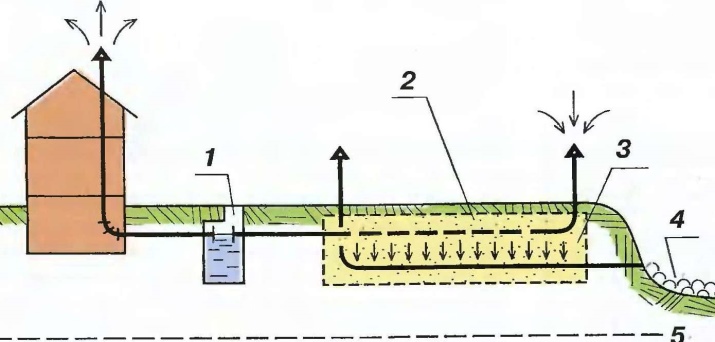
Compared with other current methods groundwater filtration requires a fairly large area of the site where water will be directly absorbed.
Installation work should preferably be carried out at the stage of construction of the bathing structure itself, when the surrounding area is still undeveloped.
For the installation requires digging an impressive sized pit for the installation of septic tank. To do this, it will be necessary to turn to the services of special machinery and equipment.
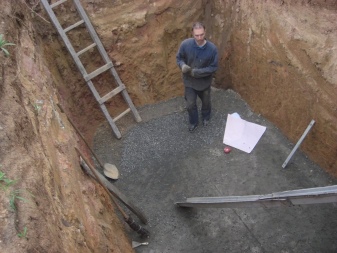
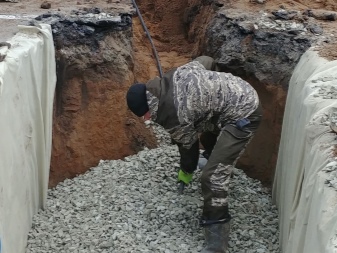
How to make with your own hands?
Drainage systems for the bath is quite possible to construct with your own hands. It is desirable for this to keep at hand a step by step guide and act in accordance with it, so as not to make any mistakes.
Let's consider in detail what steps will consist of independent installation of the drainage system in the bath.
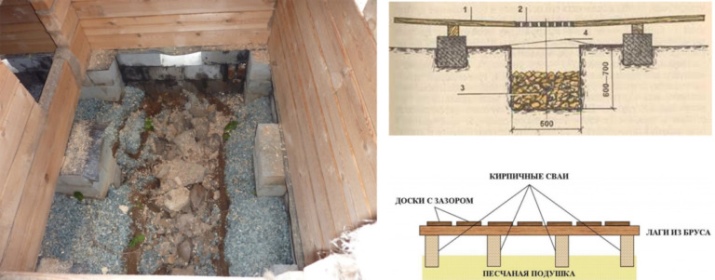
Preparation of materials and tools
Before starting installation work, it is very important to stock up on all the necessary materials and tools.
So, For the manufacture of the drain and its further connection to the sewage pipe on the site will need the following materials:
- one bellows with an elbow or a special drain for each room in the bathhouse;
- quality waterproofing film or galvanized metal of small thickness;
- corrugated pipe 50 mm;
- gray polypropylene pipe 50 mm (1.5-2 m is enough);
- polypropylene corners - 2 for each of the drains;
- Adapter 50 to 100 mm to connect the external sewer pipe and drain into the septic tank.
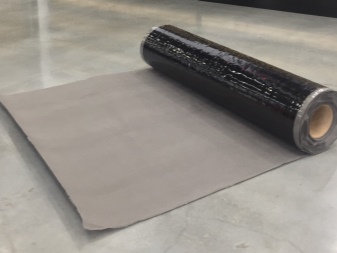
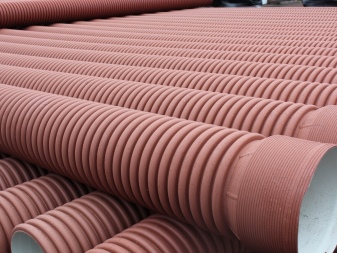
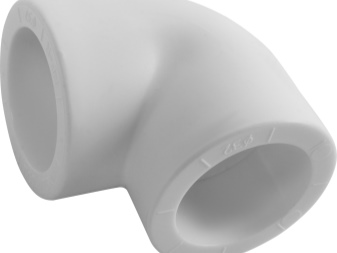
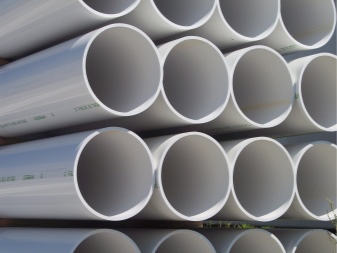
It should be borne in mind that the list listed is approximate. Each specific case will need its own components with a specific volume and quantity.
If the drainage is planned to be provided only by means of an internal prefabricated gutter, the number of parts will be reduced many times, but the quality of the drainage will be lower. In addition, the gutter can freeze during the cold winter seasons, which means that it can be used only in the summer.
In addition to materials, the home craftsman will definitely need certain tools:
- Carpentry tools - a very important leaving;
- quality metal scissors;
- a grinder;
- measurer.
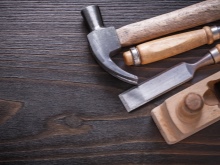
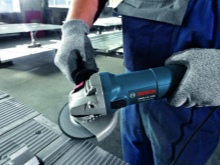
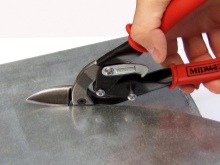
Plastic sewer pipes are most convenient to cut by means of a hand hacksaw for metal work. If the trays under the water collection in the basement are made of galvanized steel sheets, you will additionally need to prepare a locksmith's tool for cutting and bending the edge elements.
Flanges and pipes for the assembly of the drainage structure is better to mount using a proprietary silicone-based sealant.
Preparing tools for the planned installation work, it is important to make sure that all of them are of good quality and in good working order. If the devices will be damaged or badly worn, it can fail at the most crucial moment.
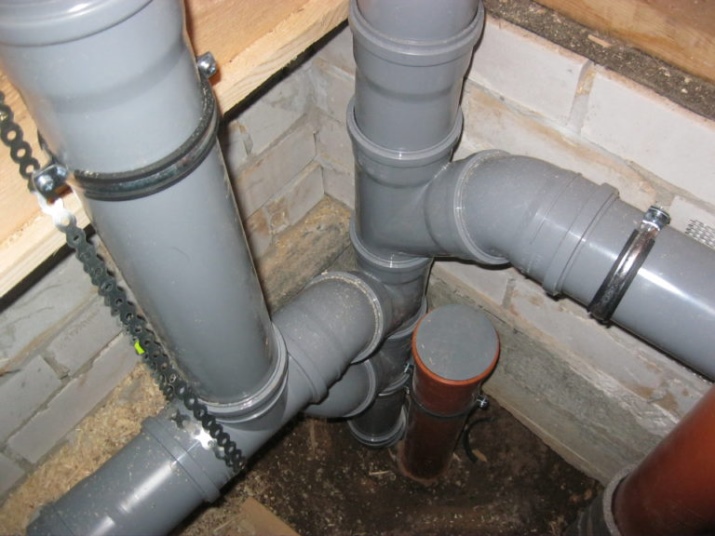
The scheme of installation
After preparing all the necessary materials and tools, the master can move directly to the installation work on the construction of the drain in the bath. The beginning should begin with the digging of a trench leading directly into the bathhouse. Next, cut and lay the joists and boards for the spill floor. The floorboards do not need to be fixed. So far they only need to try them on and adjust to the size.
The beams should be carefully treated with a mixture of olive oil and special transformer oil. The floorboards that have been cut to the optimum size should be impregnated with silicone-based impregnation.
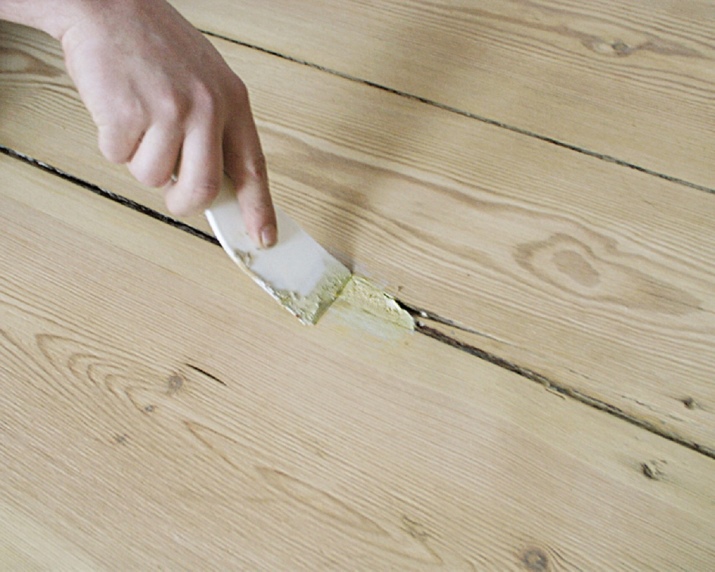
All of these processes will be necessary to adjust the level of backfill under the outlet pipe and regulate the transitions in the underfloor space.
The simplest solution is to prepare a prefabricated gutter made of bent galvanized steel. To channel is not subject to deformation under the influence of heavy loads, it must be placed in the space between the two beams.
Metal can be used to construct a trough to collect the liquid. This is a simpler solution than sewing up the bottom strips by means of timber boards, insulation and gluing foil material. Each of the gutters will need to be built to the size of the span between the beams. Edges on the sides by 3-5 cm should be bent upwards and strictly vertically. After that, the sheet will need to be nailed to the side base of the joists.
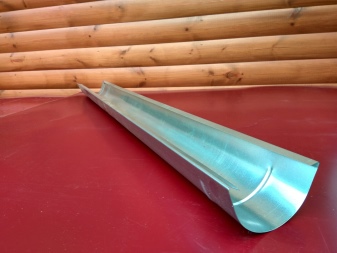
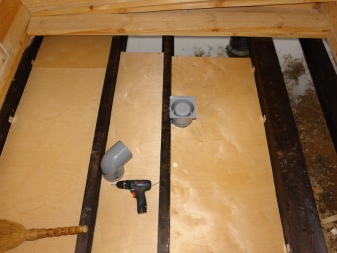
In the center or closer to the end of the prefabricated gutter, depending on how exactly has been equipped with a water drain, cut a trap. Connect the corrugated part to its outlet pipe, then assemble the drainage system itself from the sewer pipes. In the area of fixing the drain cut a manhole, through which you can keep under control the functioning of the entire system in the bathing room.
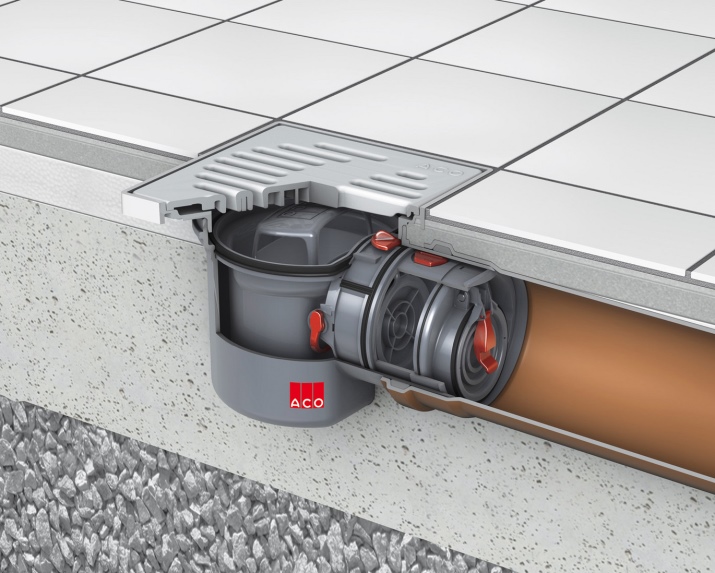
Tips for use
After completing the assembly of all the necessary parts of the drain system, it will be necessary to check the sewer system for proper functioning. If there are no shortcomings, then all areas can be fixed by means of sealant.
In doing so, it is important to pay attention that all components are in a suspended state, and the maximum load can be secured with a sliding clamp to the beam beam.
It is not permissible to fix the drainage system too rigidly, otherwise the expansion caused by the respective temperatures will deform the connections and open them.
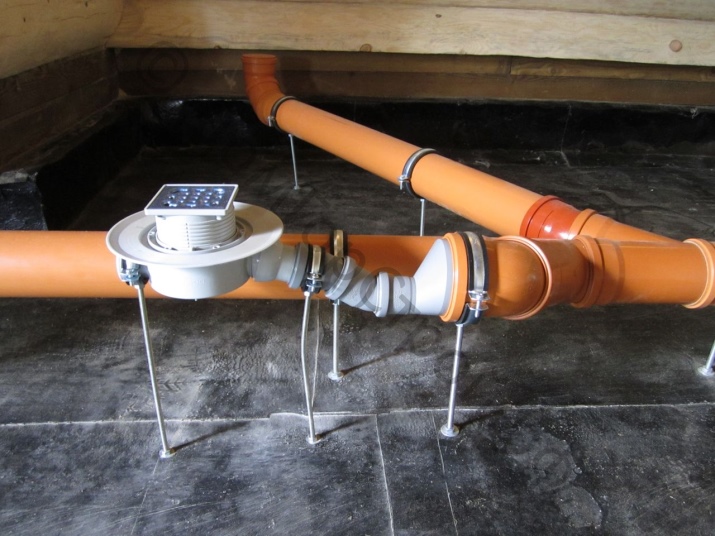
If you plan your own hands to mount a quality and durable drain in the bath, it is worth taking a few useful recommendations.
- After equipping a drainage system in the room of the steam room did not penetrate unpleasant smells, you will need to install a water trap. This is a metal plate, slightly bent downwards. It must be fixed in 3 places. If the bath is operated in the winter season, it is better to equip it with a dry shutter.
- Before you begin all installation work, it is very important to make a detailed plan of action, to prepare schemes and projects. Having at hand a detailed sketch with all the dimensions, the master will be much easier to work, without making mistakes.
- Doing in the bath drain under the floor, immediately lay and nail beams is not recommended. First, it is better to make sure that the made drain works. To do this, you can pour very little water (pour out a few liters) on each of the trays. All liquid must be sent to the wall without the slightest residue.
- If you have installed a sewage well, as it fills up, it will need to be cleaned in a timely manner. To this end, call a sewage truck. And also sometimes septic tanks are filled with specialized biological preparations that filter the water, after which it is redirected through a dedicated pipe directly to the lower soil layers, where it is slowly absorbed.
- Designing the well, which plays one of the main roles in preparing for the installation work, it is recommended to entrust the professionals. So be able to choose the optimal size of the reservoir to receive waste water, not overpaying for extra capacity, which is not necessary.
- Selecting the highest quality and durable pipes for the construction of the drainage system, it is important to pay attention to the material from which they are made. For example, products made of PP, PVC or HDPE are among the most popular because they do not suffer from contact with moisture and are not subject to corrosion. In addition, they are easy and trouble-free to install, which is noted by many home masters.
- It is strongly not recommended to choose heavy cast iron pipes for installation. Their use is impractical. They are quite expensive, they are not so easy to transport to the place of installation work, and in assembling such parts turn out to be unyielding. However, against the background of so many disadvantages, it is still worth noting the high reliability and durability of cast iron pipes.
- If you do not want to entrust the digging of the well to a special technique, and decided to act on their own, then it is recommended to enlist an assistant for this purpose. It is better to dig a hole in two - the partner will watch to ensure that the earth, which crumbles from the walls of the well shaft, will not bury the worker.
- Septic is not necessary to buy in a store ready-made. Many masters make them with their own hands from improvised materials, but you must do it strictly according to the instructions.
- Drainage pipe water diversion in the course of its operation should be periodically cleaned. For such tasks, you can use special plumbing devices or special tools designed for cleaning pipes. The latter are sold in many hardware stores.
- Before you take on the digging of the pit on the plot, you should know that it will work effectively only if the groundwater is deep, on a line below the bottom of the excavation. If not, the pit will gradually overflow with groundwater, which will seep up from the lower layers. Bath runoff in such a case, the excavated tank will not be able to absorb.
- It is important to know that the pit itself and the septic must be at a distance of at least 2 meters from the foundation base of the bath. If the distance is greater, it will be much harder to ensure the natural slope of the pipes. Because of this, they will not only freeze, but also become very clogged.
- Too close to the foundation pit with a septic tank also should not be installed. Because of this location, the foundation base will inevitably get wet, which can lead to bad consequences.
- If there is too much clay in the composition of the soil, it will not be possible to arrange a drain under the floor in the bath. Such soil will be very poor at absorbing waste water.
- All wooden parts, of which will be made floor in the bath, must be treated with protective antiseptics. Without them, even the highest quality and flawless wood risks quickly deforming and falling into disrepair.
- Before making a tap into the central sewer system, the owners will need to get permission from the company that services it.
- If you are afraid to do your own drainage system in the bath, do not take the risk - it is better to ask for help from professionals. Of course, it is extra costs, but you will not transfer material for nothing, will not waste your time and will not make further work on the mistakes. Experienced professionals will do everything quickly and efficiently.
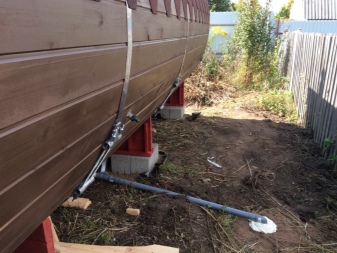

How the drain in the bath is arranged, see below.




