All about angular baths
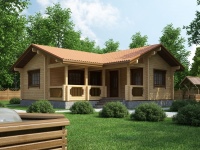
In the times of the formation of collective farms, then their transformation into state farms private bathhouses began to disappear even in villages and hamlets - public institutions appeared in the countryside. Then began a mass exodus of peasants from the village to the city, closer to the benefits of civilization, and the role of the baths finally faded into the background. People enjoyed hot tap water and having their own bathtub.
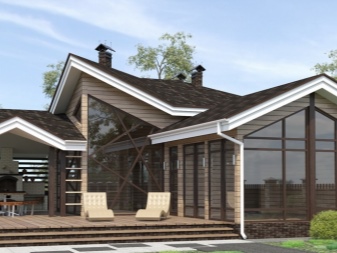
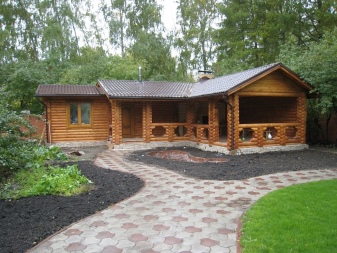
Now things are changing, and people are once again reaching for the land. Now it is as prestigious to have a country house as it was to have a comfortable apartment. A house on the land is not considered a house if it does not have a bath. It is the holy of holies of the Russian man. In the old days the poorest owner had a bathhouse, even if ingrown into the ground up to the roof.
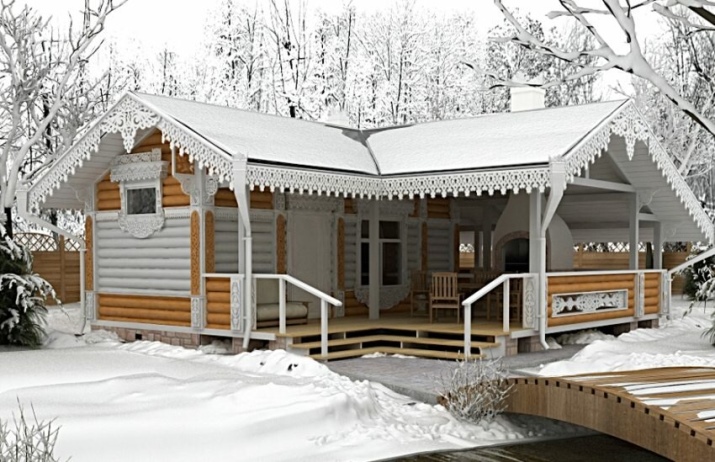
The bathhouse - is health, beauty, youth and strength. The heat opens pores and the broom removes dead epidermis. In the steam room the body sweats a lot, taking out with sweat toxins. Aromatic liquids have a beneficial effect on the body along with all the procedures. Contrast shower acts on the heated body as an energy stimulant.
After a good bath it is as if a person is born again, feels renewed.
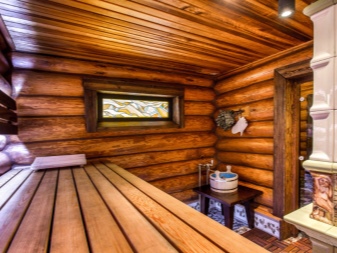
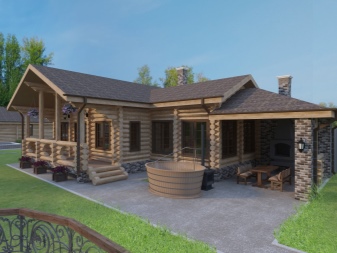
As a rule, the main or the best place on the plot is allocated for the construction of the house. Depending on the size of the area, after the house determines the place for the bath. Sometimes the size of the plot makes it necessary to use for this purpose a free corner that was left unclaimed.
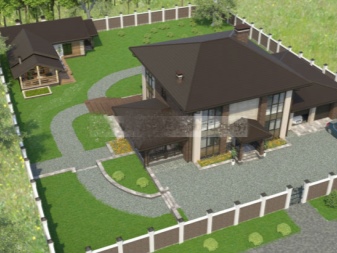
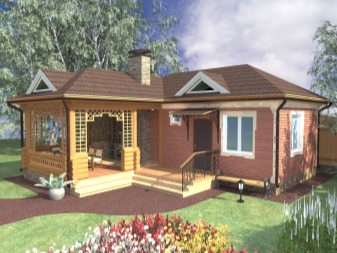
Pros and cons
A distinctive feature of the angular bath is a non-standard form. In this version, the bathing complex is located at an angle of 90 degrees in relation to the rest area. Moreover the bath has other unquestionable advantages.
- The bath is located in the center of the structureheating all neighboring rooms. The central position sharply reduces heat loss, so it stays warm much longer than usual, even in harsh winters.
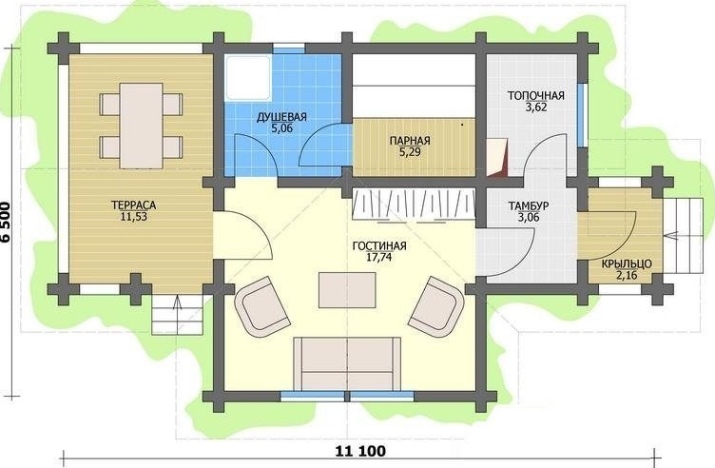
- Corner position saves space on the site, does not disturb the landscape design, ennobles the corner of the space. Such a design of the structure is successfully used on those plots where there are problems with the relief, or the owner wants to save the trees.
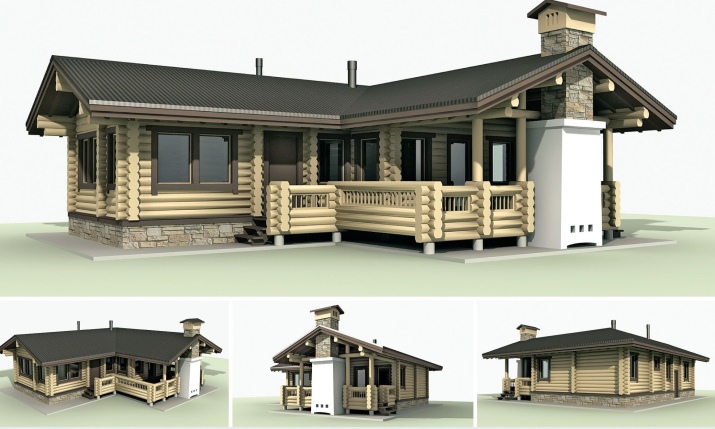
- Sometimes you have to bypass the communications: heat, water, power plants, passing through the site.
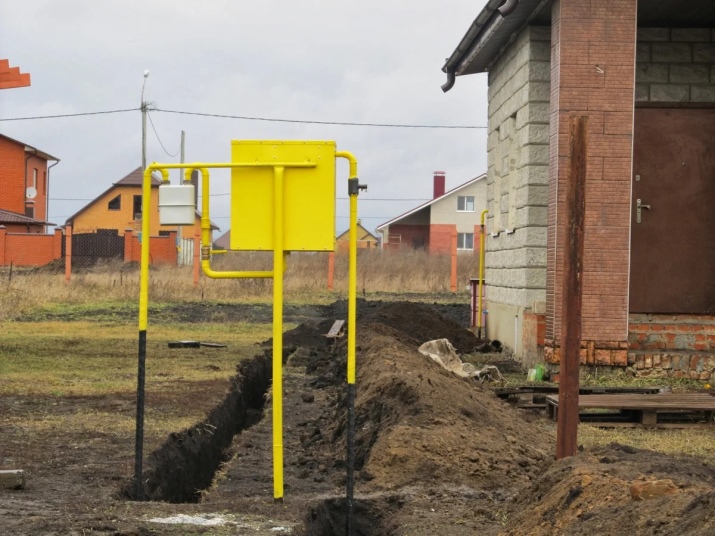
- The appearance of such a building always causes surprise and admiration, because it is stylish and unusual.
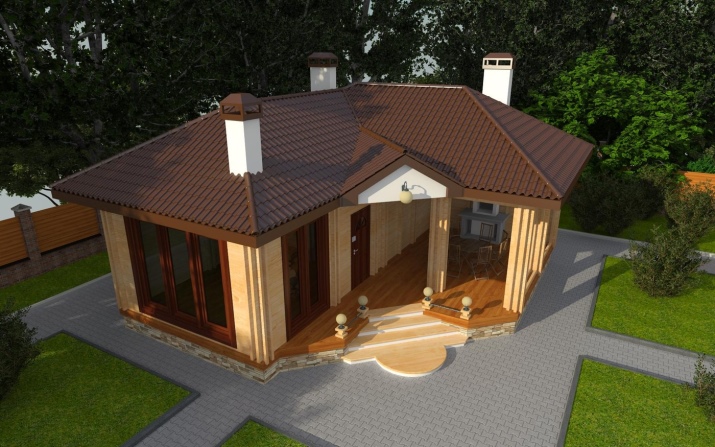
- The possibility of two outlets facilitates cleaning, heating and other household and household needs.
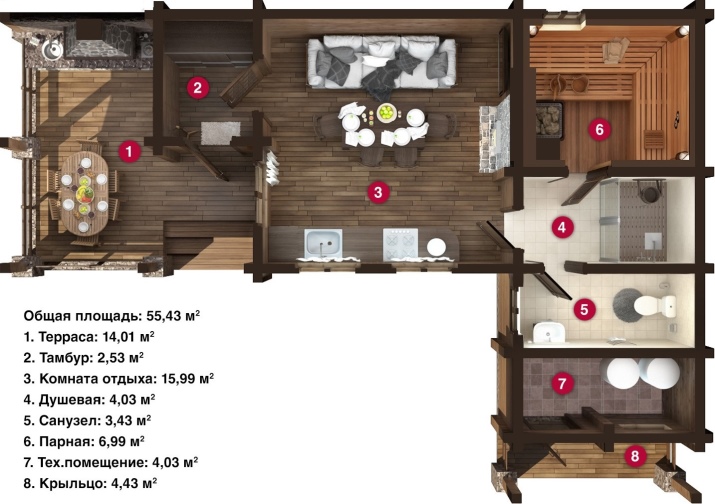
- Such a building can become over time central resting place for the whole family, whether the bath is heated or not. The corner location implies a large inner space, which allows you to make the bath a multifunctional complex, turning it into a guest house.
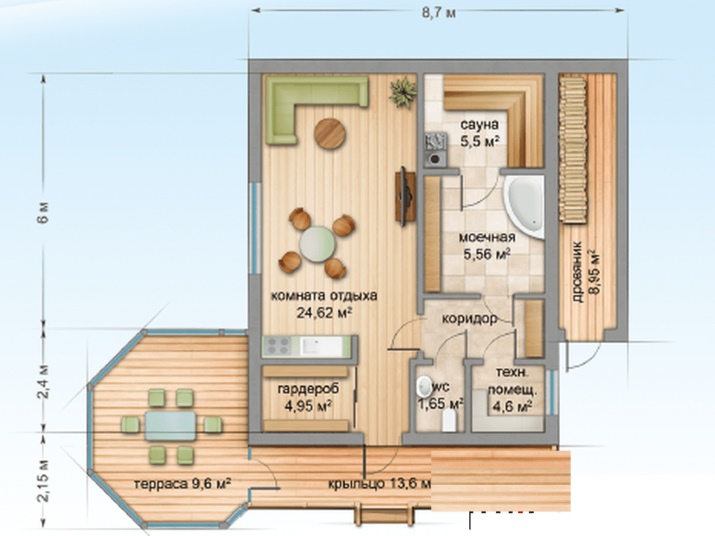
Despite the obvious advantages, corner solutions are not without disadvantages.
- Unlike the traditional bathing solution, the corner version costs 15% to 20% more, because it takes more material to build.
- Difficulties in the design and construction. The designer needs to organically link the two spaces, builders - not only to bring the project to life, but also to do it qualitatively. The work on the roof is particularly difficult.
- A large number of doors and windows threatens serious heat loss, which means the cost of quality double-glazed windows and door systems or additional vestibules.
- The central location of the furnace has already been noted as a significant advantage. However, it is worth saying that the same provision can be safely attributed to the bold disadvantages. The furnace in this variant should not only stoke well, it must give a high coefficient of performance, otherwise the building can not be heated completely, and some part of it will remain cold. To realize the conceived potential, you need a long furnace tunnel, and not every stove builder can do it - nowadays it is quite difficult to find a real master. You will need a lot of good refractory bricks. Metal options in welded and cast form are also available, but their prices "bite".
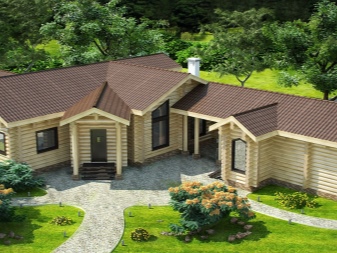
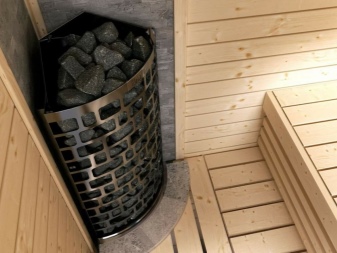
Projects
Construction of angular or triangular baths is justified in many ways and has an increasing demand. Plots for the construction of houses are allocated small. This is due to the scarcity of land near cities and its high cost. Now people just dream of country estates, just like in the days of mass construction "Khrushchev", when everyone wanted to get rid of the land and settle in a comfortable apartment.
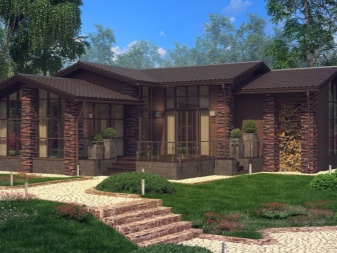
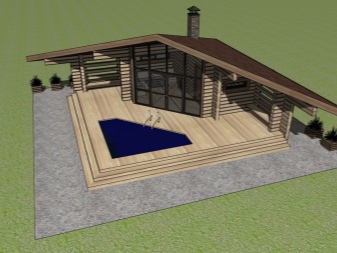
On a small plot we have to save every meter to make it a real estate, with all the necessary structures. The layout of a corner bathhouse is just such a solution. But, besides saving money, it's also an unusual design trick. By placing the bathing complex in the corner, you can make it more spacious by attaching a terrace, veranda or gazebo.
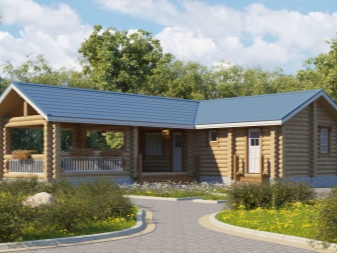
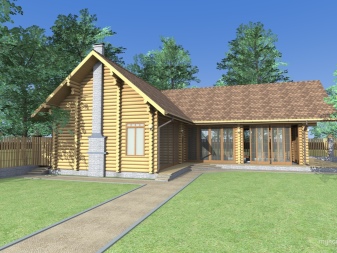
A corner bathhouse can be impressive in size or quite small. But even the most compact one can accommodate a small company and provide heat, steam and health. The complexity of the design can be simplified with the help of the Internet. On specialized sites there are many ready-made schemes with final results, where you can see what came out of this or that project.
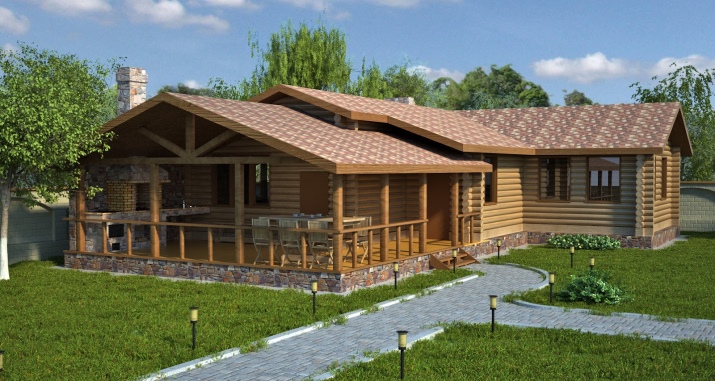
Particularly popular are variants that combine several zones under one roof. It is directly a bathing complex, which includes a steam room, sink, shower, bathroom. It is adjoined on one side by a recreation area with a veranda or pool, on the other - the barbecue with a terrace.
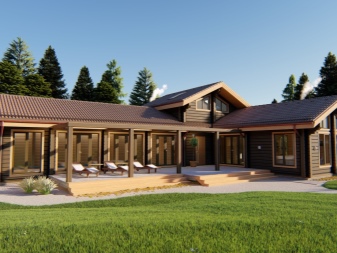
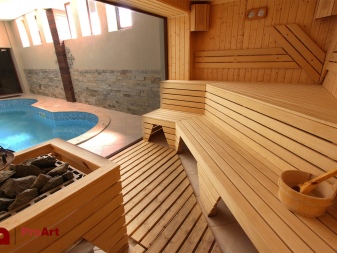
Small bath can be one-story or with an attic, where the guest part with a bedroom is located. In the plan there is an opportunity to provide for the construction of two-story construction. Sometimes the complex provides for a swimming pool, a font or a Japanese barrel of ofuro. The options are endless, it's just a matter of budget and imagination.
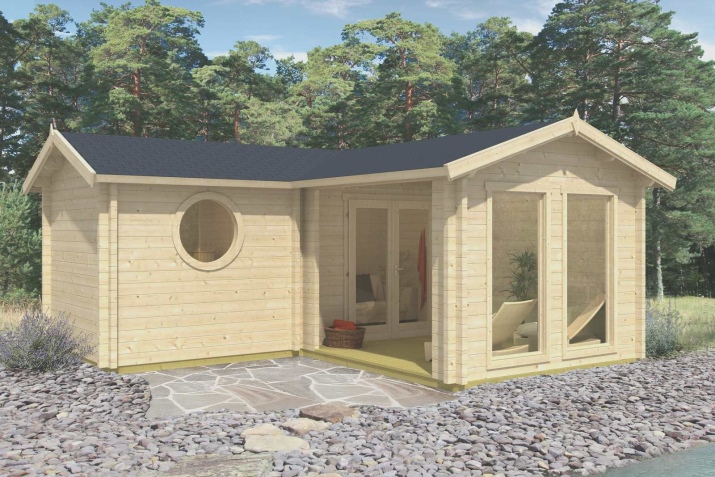
Professionals advise for a small family to put a corner bathhouse of minimum size - 6x6 m. A smaller area will lead to a decrease in linear dimensions, which will have a negative impact on the interior space, or rather, on the amount of usable space. Construction of 6x6 meters gives free 28 m2, which will comfortably accommodate a family of four.
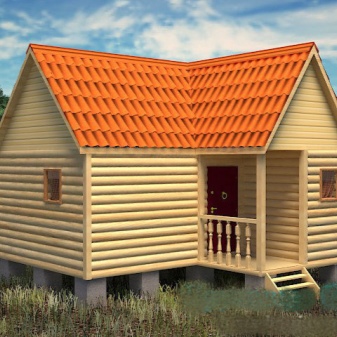
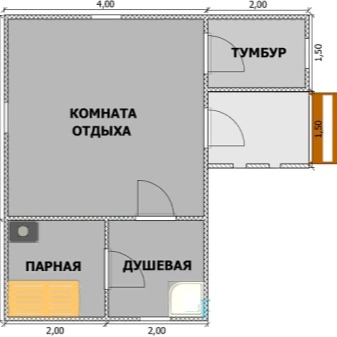
With such a size it is necessary to remember about the expediency of the internal partitions. Their location must be carefully thought out so as not to take away free space. The optimal project involves the following metreage:
- for the recreation room provides an area of 16 m2;
- the steam room will take up 4 m2;
- for the sink, 4 square metres will also suffice;
- the anteroom will take the same space as the sink and the steam room, i.e. 4 m2.
The upper area under the roof can be used as a storage place for bathing and household supplies. It is a good place to dry prepared brooms.
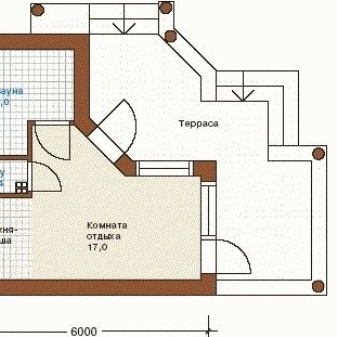
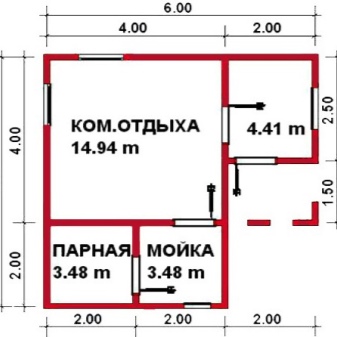
The 10.7 × 7.6 m structure already allows you to place a small pool or a font under the roof. Such construction can accommodate a large company, because the area is 44 m2. This will help to distribute the internal space with great comfort and freedom:
- the steam room can occupy 7 m2;
- The sink can accommodate a large font or a small pool - for this purpose, 7 m2;
- for the bathroom - 2.1 m2, for the auxiliary department - 2.2 m2.
- The rest room will occupy a little more than 9.5 m2.
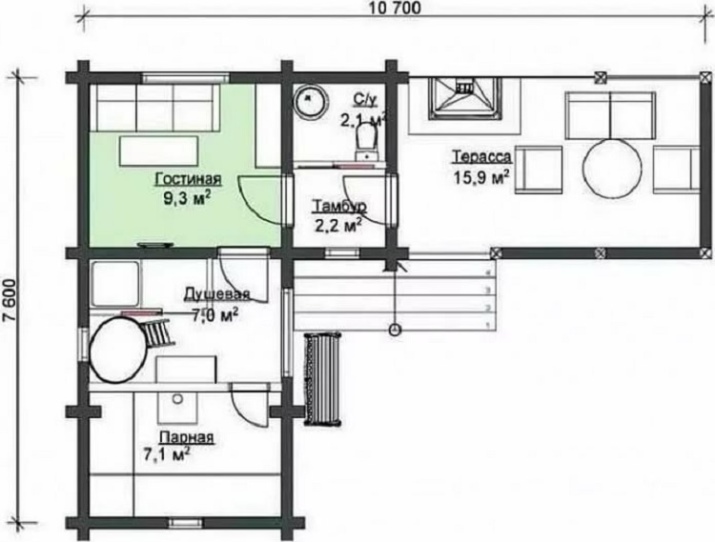
A variant with a swimming pool
If the family budget allows, you can a pool can be provided, which makes such a complex not just a bathing complex - you can bathe at any time if there is no body of water on the plot or nearby. The size of 7.5x7.5 m already allows you to implement such a project. In this case there is a steam room, the exit of which leads to the washing room. In the washing compartment there is a bathroom, a shower cabin and a small pool, the size of the steam room.
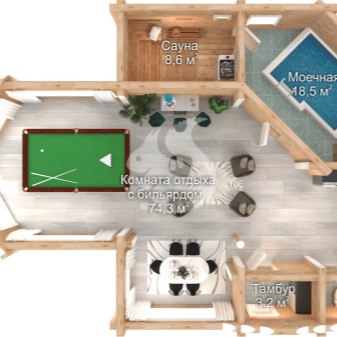
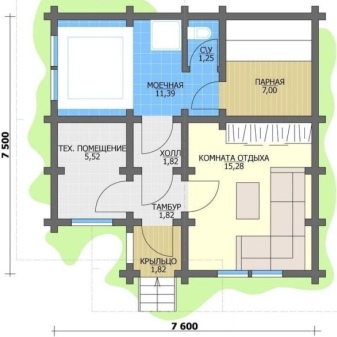
The exit from the sink leads to the rest of the rooms, which are equipped with a spacious recreation room, lobby, technical room, vestibule and exit to the porch. In this project there is only one exit to the street, but all rooms have enough space for a comfortable stay. There is room in the technical room for a small kitchen - it is much more pleasant to cook under the roof in the cold weather.
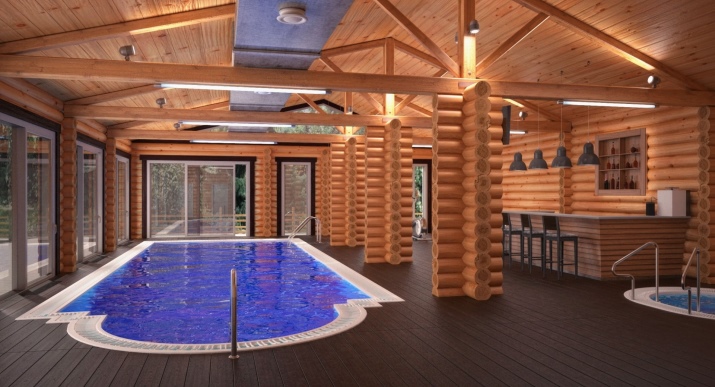
Corner house with a 13.9x11.5 m terrace
A really status structure, where a part of the building has a terrace combined with the pool and includes a barbecue area, and the free living room is combined with the kitchen. Cooking shashlik and other delicacies is made under the roof, so the bad weather can not interfere with a pleasant pastime. In fact, it is already a full-fledged guest house with a bath and a pool. You can put armchairs or loungers on the terrace.
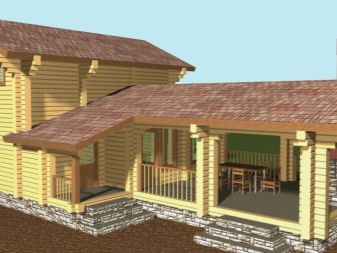
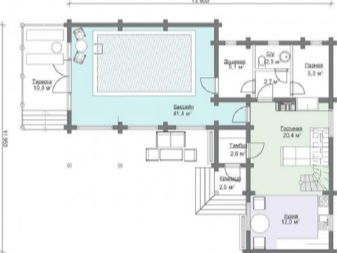
A bathhouse with a pergola and a loft
Large 129 m2 can be only conditionally considered as a bathhouse. Inside is a spacious pool of 40 m2. It allows you not only to take a dip after the bath, but also to swim freely. The building has two exits: One exit from the terrace, the other from the sauna complex with a steam room, shower room, separate bathroom, living room, kitchen and attic. A wing with a swimming pool is adjacent to the cozy pergola.
In the attic is a room, which serves as a bedroom or billiard room.
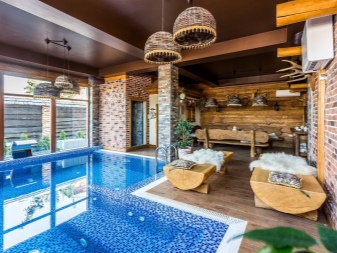
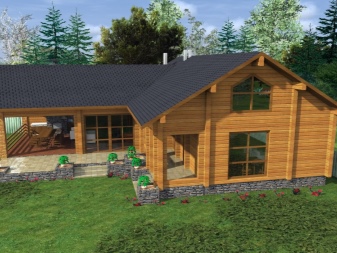
Two-storey bathhouse
Such a project can be considered a full-fledged residential house. The plan includes a separate room for the boiler room, and the whole project is reminiscent of the thorough merchant houses, so lovingly described by P.I. Melnikov in his novel "In the woods". The first floor contains all the main rooms: the steam room, the shower room, the bathroom, the kitchen, the living room, and the boiler room. On the second floor There is a bathroom, a living room, a bedroom and an exit to the balcony.
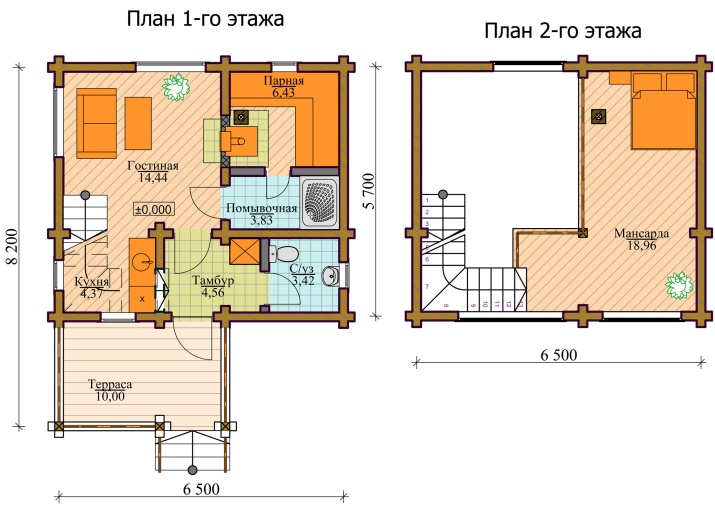
Materials
The ideal building material for the bath is A log, profiled or glued laminated timber. The speed of erecting a building from these materials is high - it will allow you to start using the room in a short period of time after the start of construction.
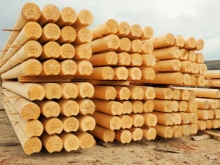
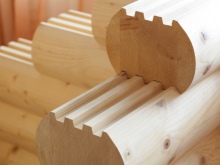
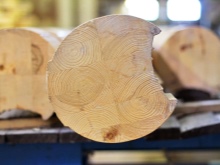
Cylindrical logs Much more durable than conventional logs. This is due to the technology of processing: After rounding, the sapwood - the moist part of the trunk that is under the bark - is removed from the trunk. The hard core of the tree is left, it is impregnated with resins or tannins, almost devoid of moisture and serves much longer than an ordinary log. The billet has a kerf on one side of the log, perfectly aligned with the convex part of the other. In addition, such a structure is very beautiful and does not require external and internal finishing.
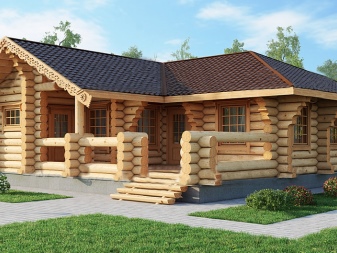
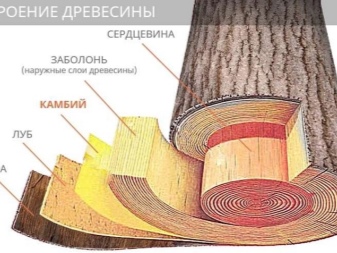
Profiled bar So simplifies construction that the assembly of a small structure can take 1-2 days. Such a beam has a profiled surface that connects the material in a lock. There is no need to spend time fixing the joints. The pressure on the walls will eventually clamp the joists together into a monolith. Finishing all sides does not require wall cladding, if only for decorative purposes.
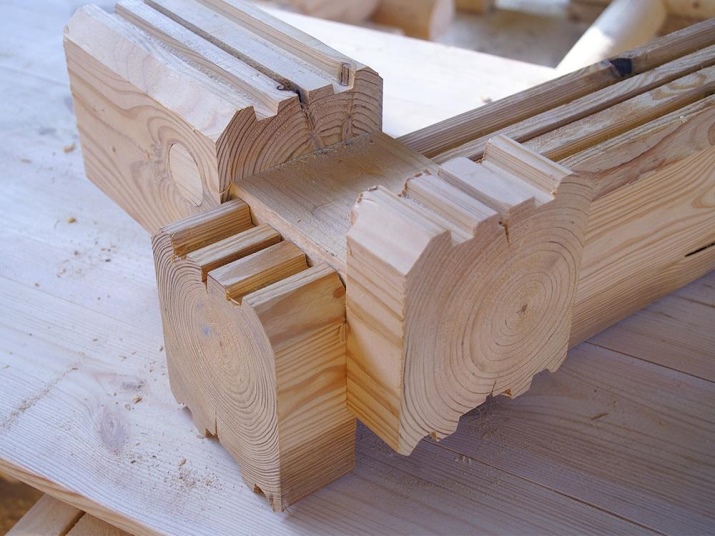
Log cabins made of glued laminated timber... log cabins made of glued beam. A distinctive feature of this material is high resistance to aggressive exposure to the atmosphere. Its cost is rather democratic, the walls do not require additional insulation. Glued beam construction is not subject to shrinkage, so the bath can be used immediately after construction.
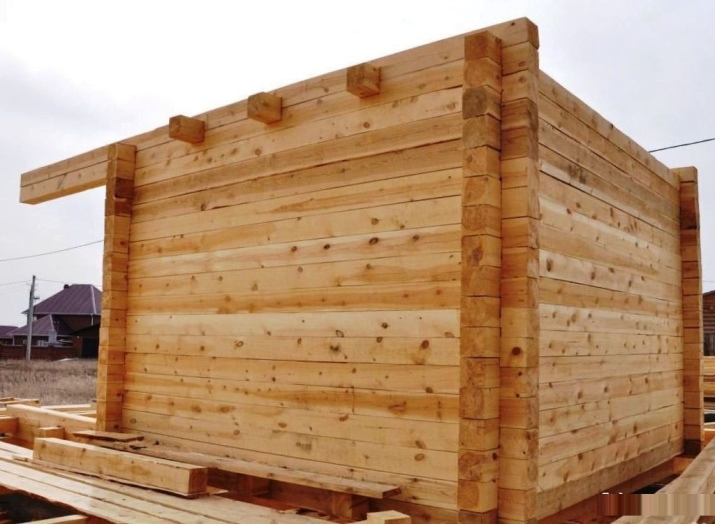
A frame bath is the most budget-friendly solution. Construction of this type will cost much less than the construction of a log or bar. Specialists advise to use in the construction of a frame bath materials, passed chamber drying - this minimizes the effects of shrinkage, which can affect the integrity of the walls. The structure will require thorough antiseptic treatment and good insulation. Moreover, the frame structure has a high fire resistance.
Bricks, foam blocks are also used in construction, but the classic sauna is, of course, a wooden structure.
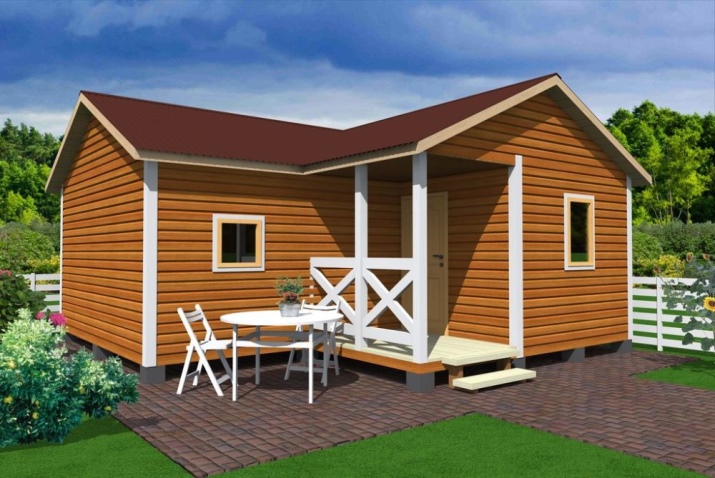
Beautiful examples
- Beautiful and small corner bathhouse made of logs.
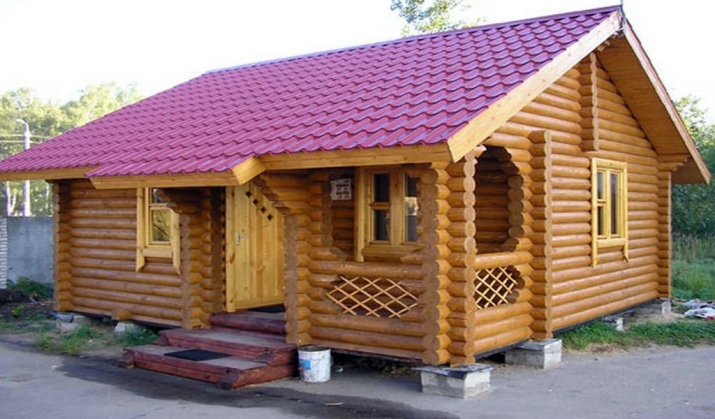
- A bathhouse with a terrace and a pergola.
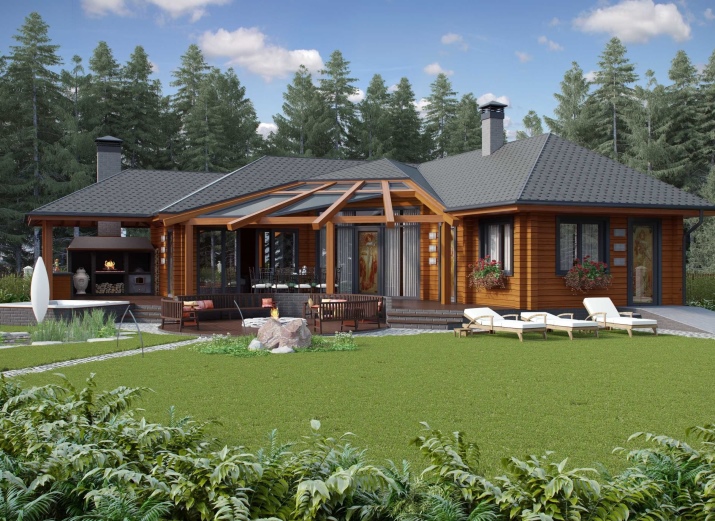
- Corner bath with an enclosed terrace and barbecue.
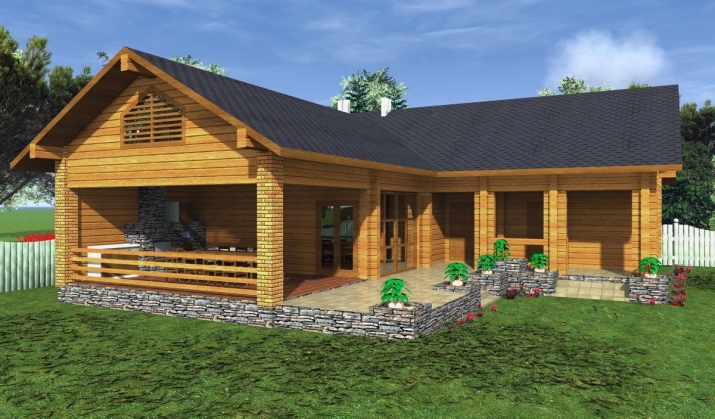
- Another variant of closed rooms.

- Magnificent structure - a two-storey corner bathhouse.
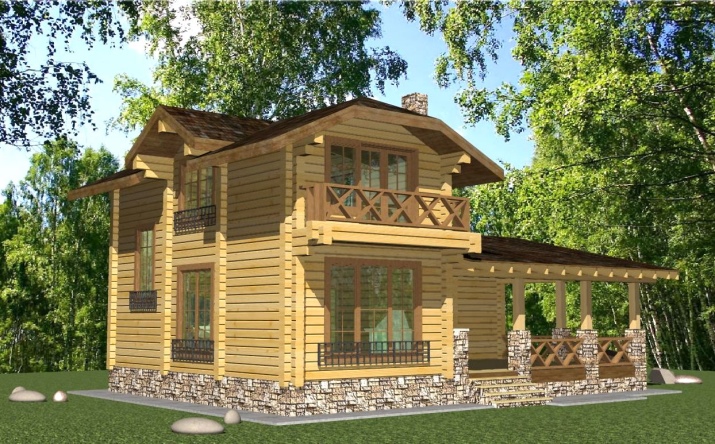
In the following video you will learn from what material it is better to build a bathhouse.




