Construction of the Hammam
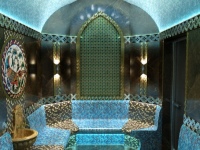
The construction of the hammam attracts many people. But to know how to build a Turkish bath with their own hands at home or in the country, it is necessary to know very well - otherwise serious risks are inevitable. Projects, of course, are important, and the size and features of installation - are no less important.
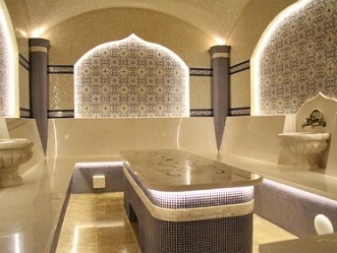
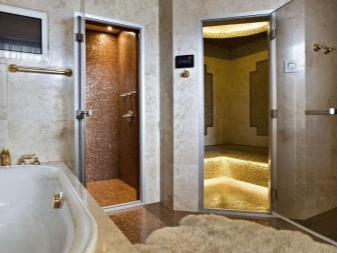
Requirements for the room
The Turkish bath, or as it is not quite correctly called "hammam", turns out to be a great addition to a private home. But attempts to build it according to the same principles as the usual bath or sauna inevitably lead to failure. The very first thing to do when arranging a Turkish bath at home is to choose the right place. It is necessary to look for such a room, for which the increase in wall thickness by 70-150 mm will not be critical. Otherwise, there is nothing to talk about quality finishing and insulation against heat loss, water seepage.
The classic scheme involves the division into 3 adjacent rooms:
- Under the closet and shower;
- under the steam room;
- for relaxation after the bathing procedures.
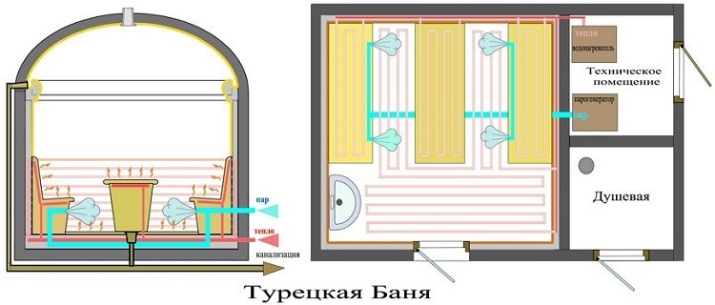
In addition you need the whole 3 pools, which will be respectively warm, neutral temperature and cold water. It is impossible to meet all these conditions in the apartment, or the arrangement will cost absolutely staggering amounts of money. Therefore, we often have to compromise - to arrange an imitation hammam of 1-2 rooms.
Of course, first of all, the pools are forgotten about; one of the rooms is allotted for recreation, and the steam room is located in the other. It is also worth considering that without expensive finishing materials and the formation of a semicircular ceiling, even an imitation hammam is not possible. The minimum area of the room, in which it is worth starting all this business - from 8 square meters.
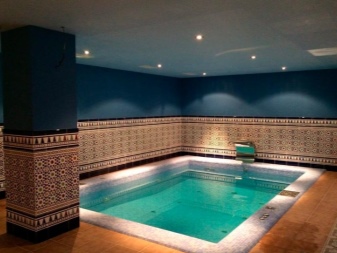
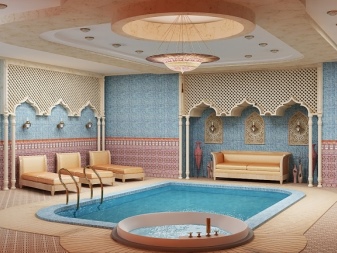
Installation of massage table shall be provided. Its size and shape are chosen according to the area of the room. The minimum ceiling height is 2.5 m. It, as well as the form of the dome, was not chosen by chance. It is this combination provides the best conditions for washing.
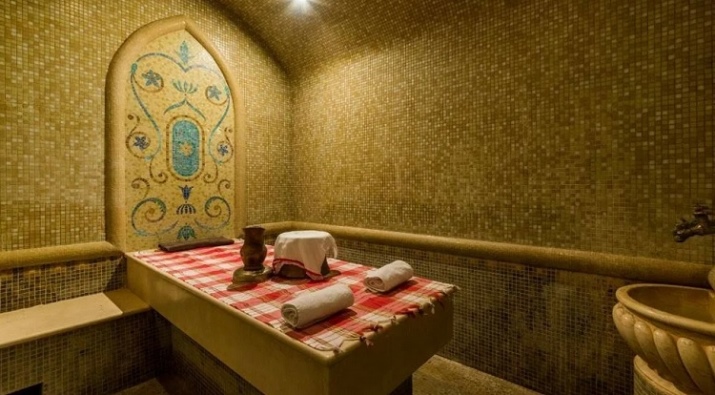
The enormous humidity, which is typical in a hammam, requires carefully building thermal and steam insulation decisively on all surfaces. The floor must be strictly sloped toward the drain. The drain must be equipped with a shut-off valve.
Normally it takes 20 minutes to ventilate a Turkish bath. The heat resistance of the wiring and lighting fixtures must be thought through, and all this must be taken into account in the design in advance.
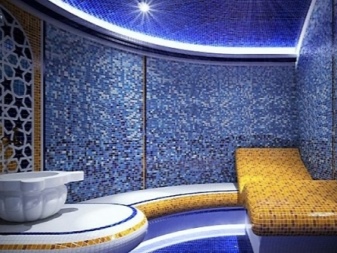

Drawing up the project and the layout of the rooms
It is not so easy to prepare drawings of the hammam with exact dimensions. This work should ideally be entrusted to professional builders, and those who have studied the organization of the Turkish baths. It is worth pointing out at once that This project, unlike the projects of most houses, not indifferent to the used building materials.
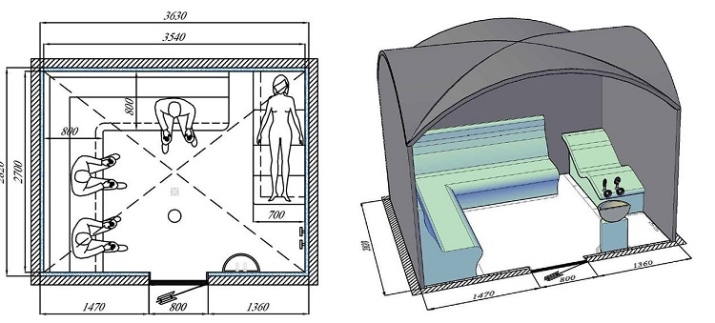
Huge difficulties arise during the construction of the hammam in a wooden cottage - you will have to significantly strengthen the usual level of waterproofing, and not the fact that it helps. Because of the high costs, such constructions usually tend to be as small as possible.
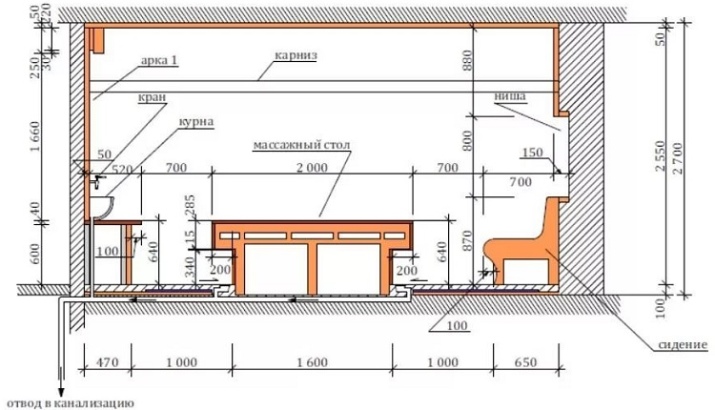
A large Turkish steam room is expensive both in construction and maintenance. It will have to have powerful steam generators. They consume a large amount of energy. Ideally, the plan for a Turkish bath to be built at home implies an area of no less than 5 m2 and no more than 9 m2.
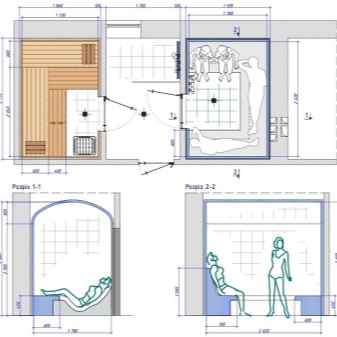
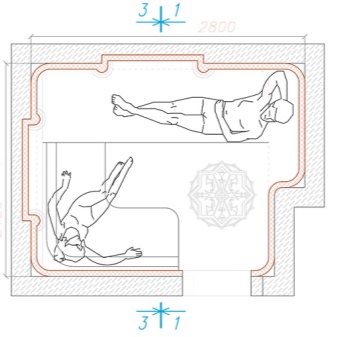
Despite the preference for a classic dome ceiling, more complex configurations can be considered:
- hemispherical;
- envelope;
- vault simple;
- vault with an acute end;
- vault in the form of a cross.
When equipping the hammam, no matter in the country house or elsewhere, you will need a separate technical room. Its required size - 1,5-2 square meters.
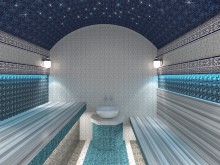
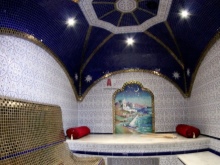
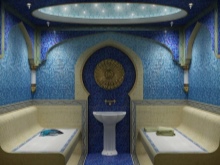
Ideally, the steam generator is put directly next to the steam room. The shorter the length of the steam pipeline, the lower the heat loss and the higher the final efficiency. The specific parameters depend on where the building will be located. After that:
- Are engaged in the development of the heating system;
- prepare plans of sewerage and water supply;
- make a scheme of the ceiling and internal space allocation;
- arrange furniture on the plan;
- and only last to make a decision on construction materials.
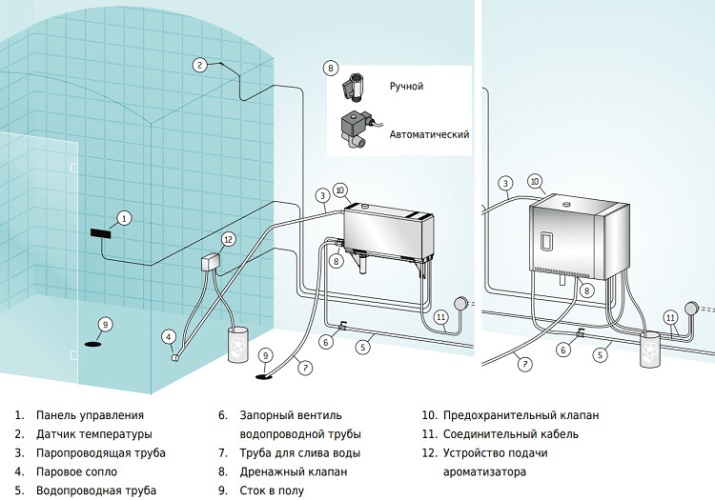
A quality package of documents includes:
- a basic technical description;
- an explanatory note;
- general and measurement plans;
- schemes of ventilation and ceiling part, installed equipment;
- layouts for seating and lying accommodations;
- arrangement of electrical communications;
- drawings of water, sewer and heating pipes;
- decoration sheets;
- justification of the choice of materials for finishing and estimation of their quantity;
- visual models;
- cost estimates.
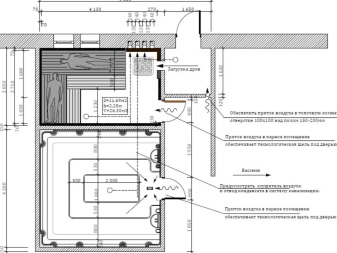
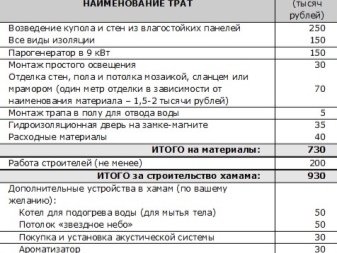
In a non-large room is limited to the installation of a bench, steam generator, anatomical lounge and bowl (the so-called kurna). If the area is larger, a massage table is placed in the center. True hammam is built in a separate block, possibly - an annex.
This solution will require considerable expense, and one should not count on quick construction. After drawing up a layout, you can immediately prepare an estimate for materials.
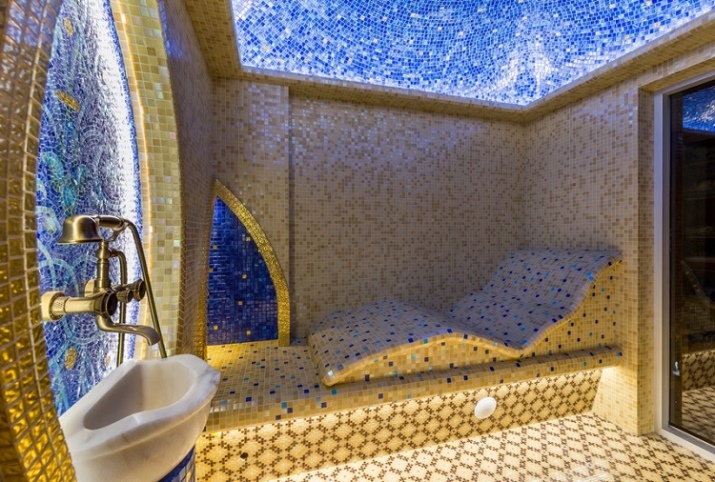
Preparing materials
To build a Turkish bath, you will need:
- natural stone;
- Glass or ceramic mosaic
- Porcelain stoneware (these four materials are interchangeable);
- Styrofoam or polystyrene foam for insulation;
- quality types of waterproofing;
- tile adhesives;
- grout;
- wall primers;
- self-tapping screws with washers for reinforced fixation of insulation panels.
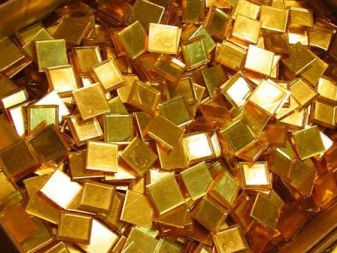
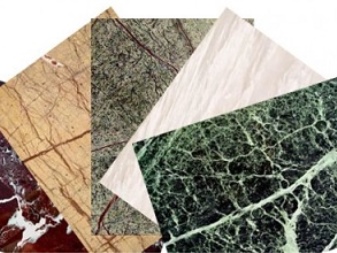
In the case of wooden walls will need an additional framework of concrete. On it lay out auxiliary brick or block walls. Often, because of such additions, it is necessary to strengthen the foundation.
Another option - the preparation of the frame as under the plasterboard, only instead of it are used Teplofom or Deluxe panels with one-sided reinforcement. For fixing them again need self-tapping screws and washers.
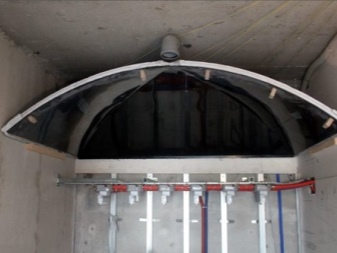
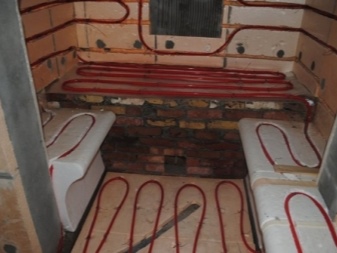
Technology and stages of construction
Foundation
To correctly perform the work with your own hands in stages, you need to start with the arrangement of the drain. Its pipe should already by the time of the formation of the foundation to stand on the place where the placement of the drain is provided. Peculiarities of the execution of the foundation are determined by:
- climate;
- the peculiarities of the soil;
- water regime of the territory;
- the level of seismic activity.
On problematic and newly commissioned sites the correct installation of the base of the Turkish bath and its other parts is impossible without a geological survey. Yes, it makes the project more expensive, but without it sometimes the costs only increase. It is easiest to build on the rock outcrops - they can replace the foundation themselves. But it also requires the exact calculation of loads. When determining them, insurance coefficients of not less than 1.5 are necessarily introduced - this will eliminate the impact of various errors.
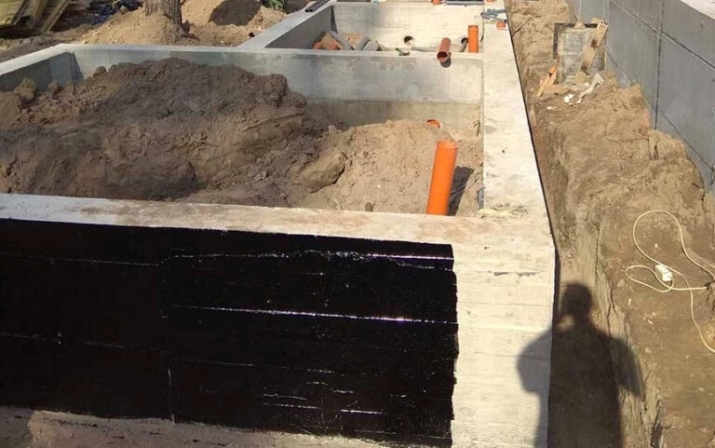
It is easier and simpler to pour a strip of reinforced concrete. It must be lined with polyethylene film. For the work you will need crushed stone of carefully selected fractions. Important: for the construction it is better to order factory concrete, rather than mix it yourself. Very much attention should be paid to the organization of the formwork; the choice of a removable or nonremovable version of its determined by the financial resources of developers.
When the foundation in a clean form is ready, the rough floor is laid. It begins with the laying of the beams. Then two levels of 14-millimeter LSU sheets are placed on them. Instead of the beams, you can simply level the ground, sprinkle and compact the sand.
Do not forget about the wind protection and prevention of the spread of moisture, insulation of the floor.
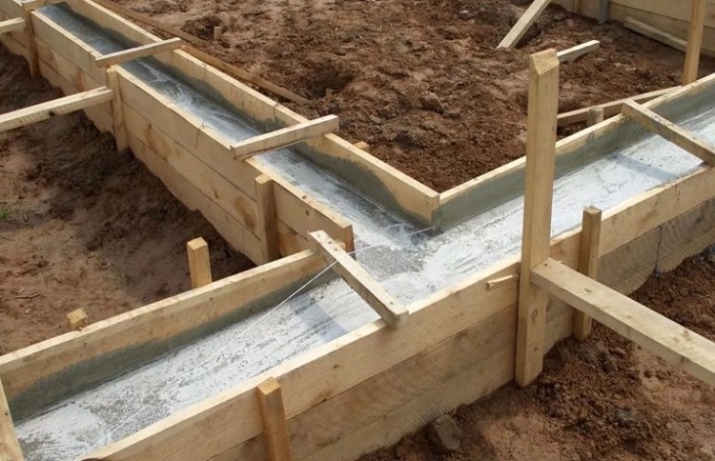
Walls
To make the vertical structures of the hammam, you can use:
- Natural stone building stone;
- aerated concrete;
- aerated concrete;
- Quality bricks.
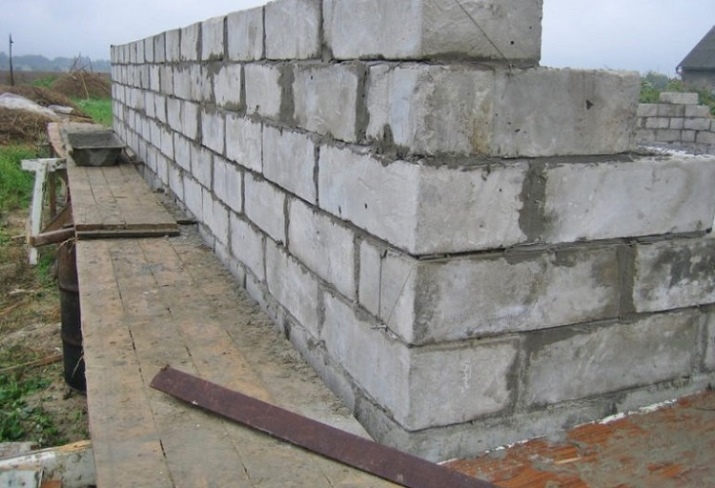
All of these options are laid approximately the same in a Turkish bath and in any other structure. There is more of a difference between laying out specific materials. In any case, it is desirable to choose blocks with increased resistance to moisture. The dimensions of the structures do not play a special role, and they can be chosen at your discretion. The method of connecting the parts and the layout scheme is usually specified by the manufacturer of building materials, and trying to invent something of your own makes no sense.
Most often a cement-sand mortar is used. You can not make a window in the steam room. But it is equipped in the rest room. Another window, smaller, should be placed in the technical room. With a spacing of 3 rows of capital blocks put a metal stainless steel mesh with a small mesh. Neglecting it will not provide the proper strength.
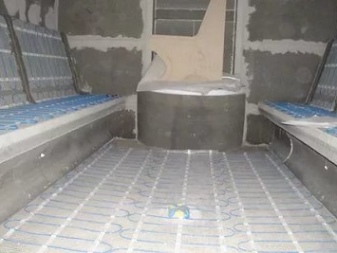
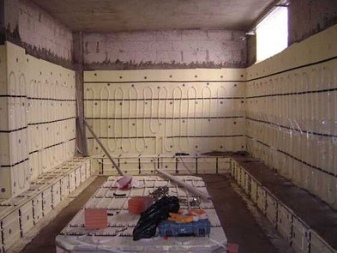
Insulation and waterproofing
No matter how well you try to arrange the walls themselves, it is impossible to do without making a good thermal protection. In Turkish baths, thermal protection is installed mainly from the outside. Inside, even with increased protection against water, it still often fails. In addition to foam plastic, mineral wool can also be used to retain heat. Layers of these insulators should be taken with a reserve of 10-15%, to weaken the effect of gradual destruction and loss of quality.
Because of the high humidity, it is best to mount the heat shield on the reinforcement of proven brands of plastic. Be sure to apply a moisture-proof primer. Rolled materials are used for waterproofing. Both the oldest and ultramodern types are undesirable - it is better to take a time-tested, but not obsolete moisture protection. Only after it can be applied adhesive under the installation of the final finish.
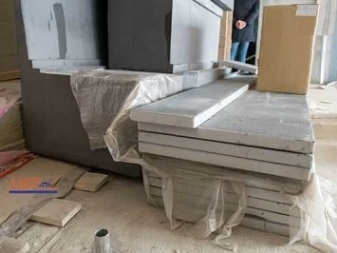
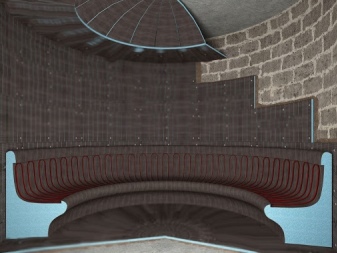
Heating
When the hammam is built, the turn comes to install heating devices. Heating can be provided by water or electric system. Water must be supplied through plastic pipes with high thermal resistance. They are connected to a separate boiler. Such pipes must even be built into the massage table and inside the wash benches. Attempting to connect to the general heating system of a country house is unacceptable. This rule is clearly observed by all professional builders, even if there is a sufficient reserve of heat capacity. Installation of an electric heating system is easier, and it is easier to use.
For the basis take a heat-resistant cable of the same system that is usually used to organize a warm floor. Similar cable needs to bypass all surfaces, so it will need a lot. Water pipes are embedded in a reinforced screed made of cement and sand. It turns out to be like a "mediator" in the transfer of heat. Arrangement of piping is subject to the general plumbing rules. Thermal calculation involves heating all surfaces to sit up to 30 degrees.
There is no point in heating the ceiling - this follows directly from the elementary physics.
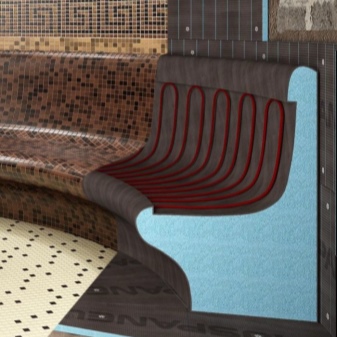
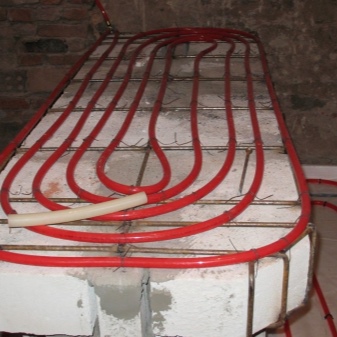
Finishing
It is quite possible to design a Turkish-type bath by yourself:
- traditional ceramic tiles;
- Smalt;
- marble tiles.
The most authentic is pure marble. It is better than other options keeps heat and reduces temperature jerks, which is very valuable for the hammam. High-quality marble lining lasts a long time. However, it is necessary to invest a lot in it. Smalt used mainly for interior decoration, this glass mosaic "sit" on the glue.
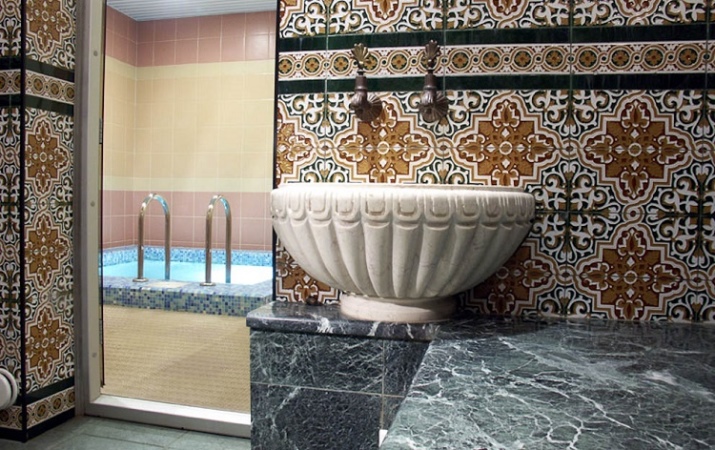
For reasons of economy, many people use a simple ceramic tile. With the right choice it looks very interesting. In any case, the composition must be made in oriental motifs. Colored light-emitting diodes can be recommended as a supplement; it is better to take sanitary ware made of copper or brass. But the hammam can be decorated in a modern way.
However, it is better to be guided by a proven Turkish style. Accentuate the flavor will help the properly chosen ornaments and motifs. Most often, geometric patterns are used.
To find examples for inspiration is not difficult - it is enough to find material on the traditional culture of Turkey. Quite an attractive content and are often landscapes in the spirit of the East, the design should visually relax and relieve psychological tension.
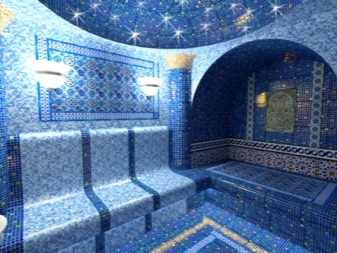
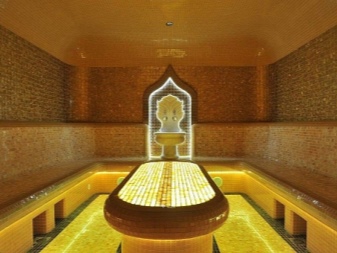
A very elegant option is the white-red-blue combination. These colors can be combined in different proportions. If the goal is to emphasize luxury and wealth, you need yellow or gold inclusions. Chic ambiance can still be created by adding geometric green and brown shapes. When forming the design concept, take maximum care of symmetry.
In a large area, you can emphasize the traditional color with the help of:
- sinks;
- fountains;
- columns of stone;
- Elegant benches.
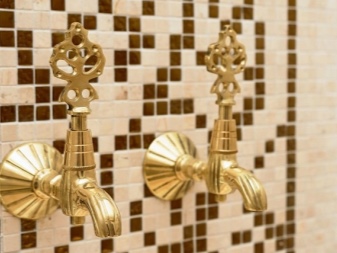
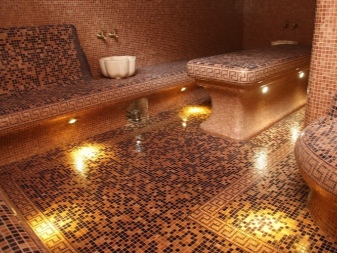
Lighting
Hammam is not the kind of building, in the construction and decoration of which there can be little things. The work of the lighting fixtures must create an effect of relaxation and harmony. As is already clear, they must be absolutely resistant to intense heat, one hundred percent humidity and exposure to saturated vapors. It is not necessary to use lamps with muted light - multicolored glow, if you like, is also acceptable. But it is required to choose the electrical appliances and wiring options with a level of electrical resistance not worse than IP65, with operating current of 24 V. For efficiency praise halogen lamps. But in the Turkish bath is difficult to do without lighting fixtures with chromotherapeutic effect.
Sometimes niches are illuminated with sconces and LEDs. Lights in the form of torches or old-fashioned copper chandeliers create an authentic atmosphere. To complete the creation of the lighting image will help to use the "starry sky". If possible, you should buy lighting fixtures from leading brands; it is not difficult to identify them - these are the brands that dominate any catalog. The neighborhood of a chandelier and a bright light fixture is a must for the lobby. For the rest room, a dim illumination with a closed lampshade is optimal. Attention: if possible, it is better to connect the lighting not at 24, but at 12 V.
Of course you have to connect everything in a separate cable line, with separate fuse switches and spark arrester systems.
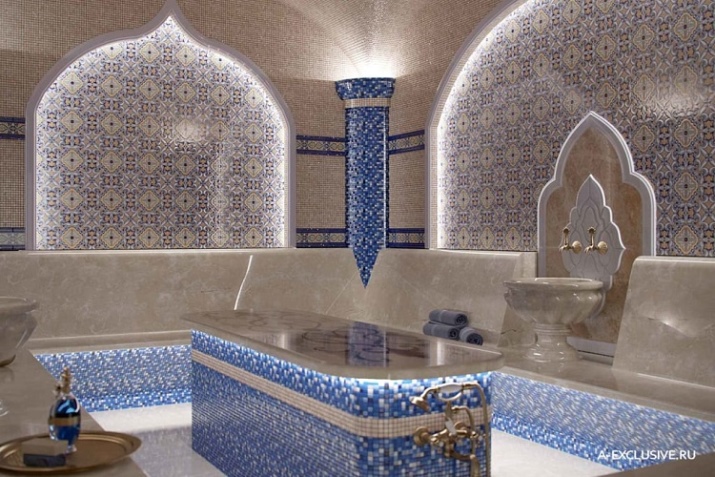
Furnishings and decor
Ideal kurna is made of ESPP. It is much easier than stone and ceramic, although it is cheaper and not inferior in strength. Stone sofas are usually used as recliners. Their geometry and size to select strictly according to their tastes. The lighter the sofa, the better. Since the marble of low quality in a year will begin to oxidize, it is better to choose immediately laying on the basis of polystyrene panels, covered with mosaics.
The rest of the furniture is mainly made by attaching gypsum board to the aluminum frame. When the surface is prepared (for this purpose, it is treated with putty and leveled), you can apply the final finish. Such structures are quite weighty, and it is difficult to move them alone. Therefore, the furniture of extruded polystyrene foam is becoming increasingly common. It is also much more durable.
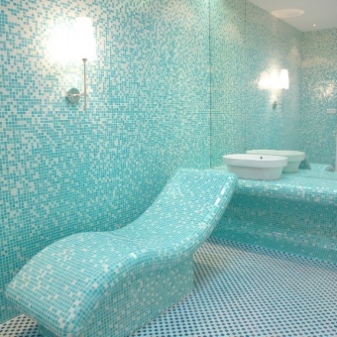
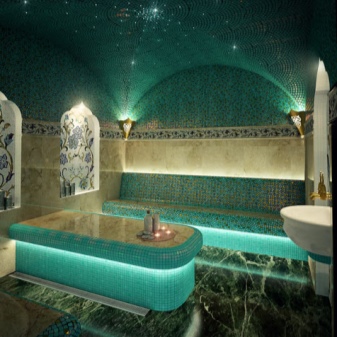
As a decor, it is advised to use:
- windows in the oriental style;
- graceful recesses;
- panels;
- glyptics.
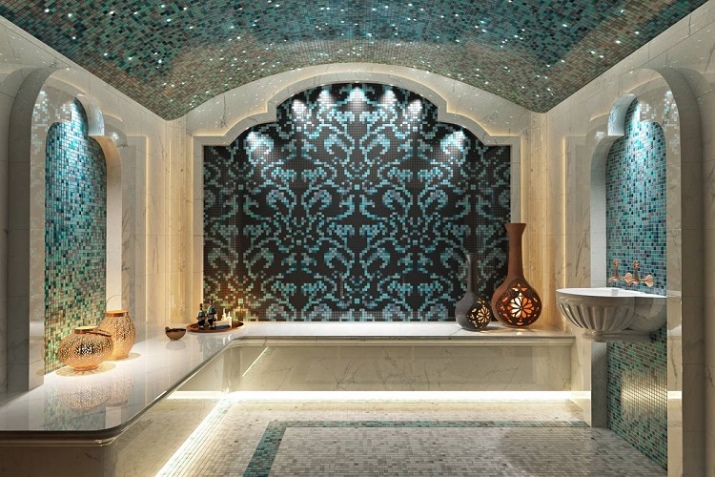
In the following video you will find all the subtleties of building a Turkish bath.




