All about the log cabins saunas size 4x6
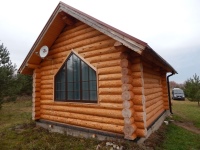
For the Russian man, the bath is not just a name that evokes the anticipation of stunning pleasure. It is a cult, rooted in the distant past, cleansing not only the body but also the soul. In saunas and baths there are meetings of friends and colleagues, not only domestic but also professional issues are solved. The cramped bathtub, once a dream of private dwellers, has long lost its appeal. People reached out not only to the earth, but also to their own roots and customs. The woody aroma of a hot bath and steaming brooms is a miracle that we can give to ourselves. But the bath must also be properly equipped. One of the most popular is a log cabin 4x6.
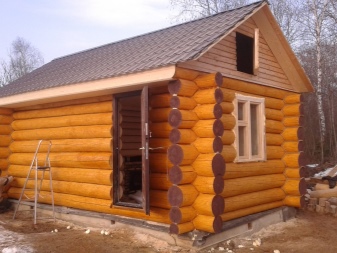
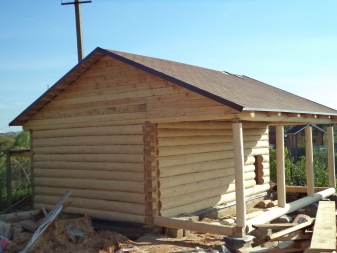
Features
Dimensions of log cabins 4x6 are considered ideal, since this size is characterized by the least heat dissipation. Chopped corners do not let the cold in: acting on the principle of shock absorbers, they repel it. Such a room is easy to heat, it is easier to keep heat in it. The size very much affects the speed of heating: with the installation of a good stove steam room can be heated for 30-40 minutes. The total area is 24 m2. With a thoughtful approach to the layout there with comfort accommodates up to 10 people, and the internal space can be used as useful as possible.
A sauna made of wood is reliable, durable, practical, multifunctional. For a log cabin for the sauna structure should go so-called winter timber.
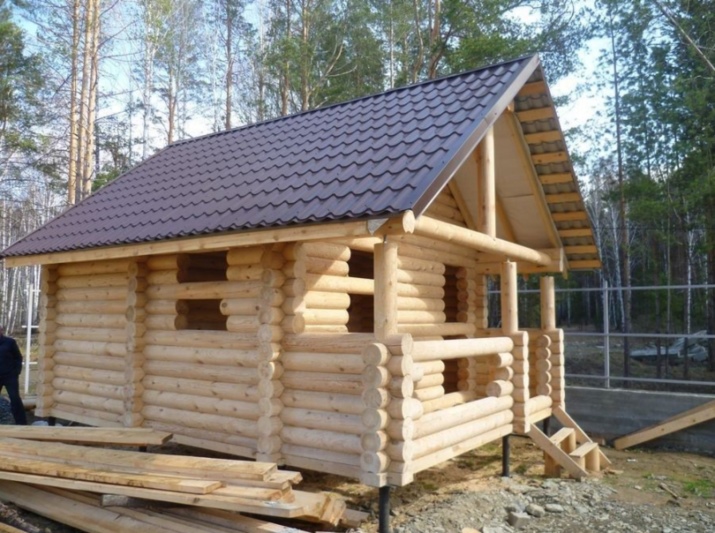
It has minimum moisture content, it is almost not affected by microorganisms and insects. All this makes this kind of option is optimal. However, there are a number of features that require compliance with certain rules. For example, for flooring, you need a high-quality decking. Its advantages:
- beautiful appearance;
- long service life;
- a pleasant tactile sensation;
- non-slip, environmentally friendly, easy to care for.
Terrace board is treated with special compositions and oils, which prevents the appearance of fungus, mold, various microorganisms.
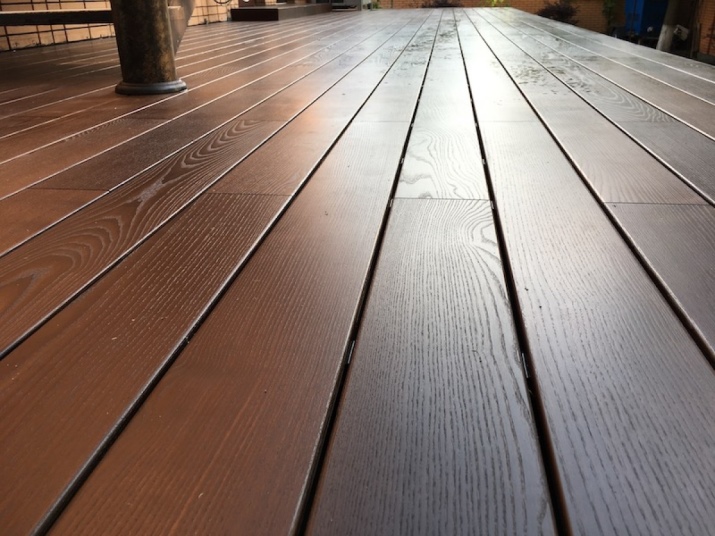
The best sauna doors are wooden. They can be made of solid wood (the best option), frame, paneled. The latter are the least suitable solution, because they consist of many parts, and increased humidity strongly affects the configuration of the structure.
A solid wood door should be 4-5 cm thick to reliably retain heat inside the room. Choose the species least prone to swelling, of them the most successful is considered to be lime. For the manufacture goes: tongue and groove board, floorboard, glued panels. Good serve frame structures: they can even be insulated.
Following the Russian custom, the door to the washing room and steam room make a smaller door than the entrance. This helps to keep the right temperature inside. Window in the washing room and steam room are put optionally: if there is a need for natural light, a beautiful view behind the window or when they see it as an emergency exit.
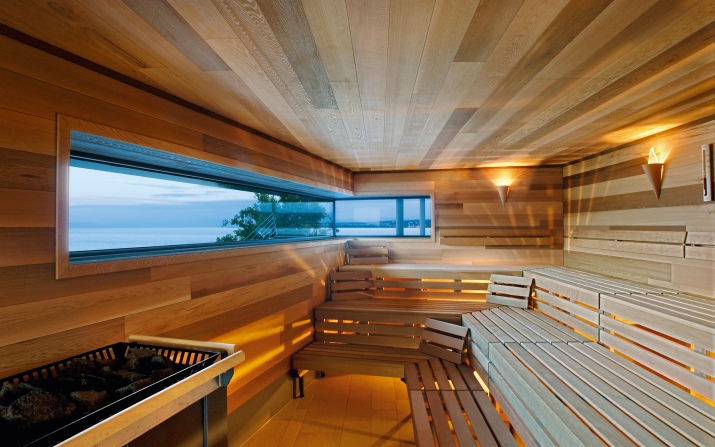
Overview of types
Wooden sauna - the dream of a city dweller. After a stuffy stone "bag" structure made of wood with a special microclimate - it is a life-giving breath of nature. Ecologically friendly buildings not only organically fit into the surrounding space and natural landscapes. They are also a relatively inexpensive construction option.
They are built quickly, shrinkage does not take much time, and in terms of comfort they are no match for stone and brick buildings.
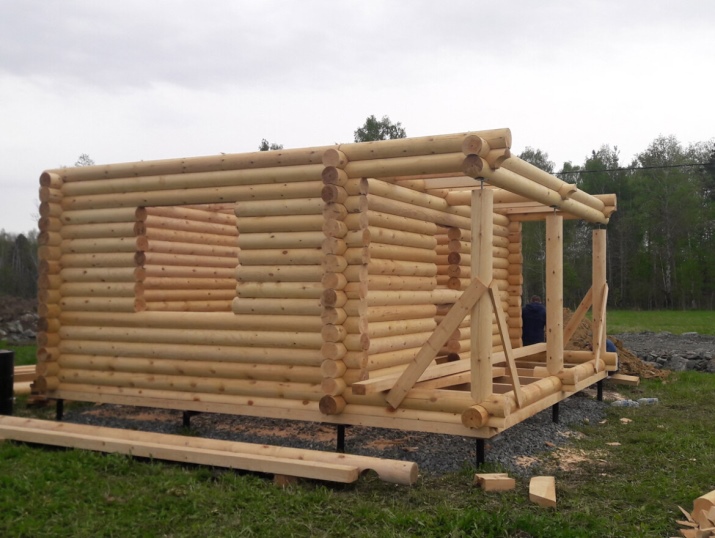
The architecture can be so diverse that it is difficult to find any restrictions in this regard. But there is something in common - certain log cabin laying techniques.
The most popular are wild log cabins made of simple peeled logs. The constant demand for them is due to the democratic price. The following stacking technologies are used:
- corner "in the bowl";
- bowl "in the kurduk";
- Finnish bowl with a spike.
Despite the fact that the angle "in a bowl" is considered relatively cheap, it retains heat well, so it is most often chosen for construction. For complex constructions, for example, with an attic, use the third method. Bowl to "kurduk" - this is the Siberian version of the Finnish bowl, which differs in the shape of the spike.
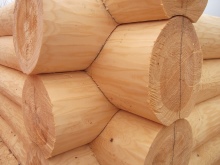
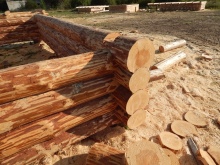
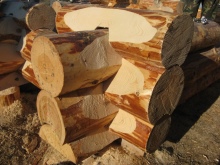
Layout
There are mandatory rooms for a bathhouse:
- steam room;
- shower room;
- anteroom;
- rest room.
You can make a log cabin 4x6 as a one-story or two-story version. Add a veranda, instead of a full second floor make an attic. An interesting solution would be a terrace that surrounds the sauna, which allows you to walk barefoot around the house after the steam room: your feet will thankfully respond to such a massage. Many people add a balcony to the second floor.
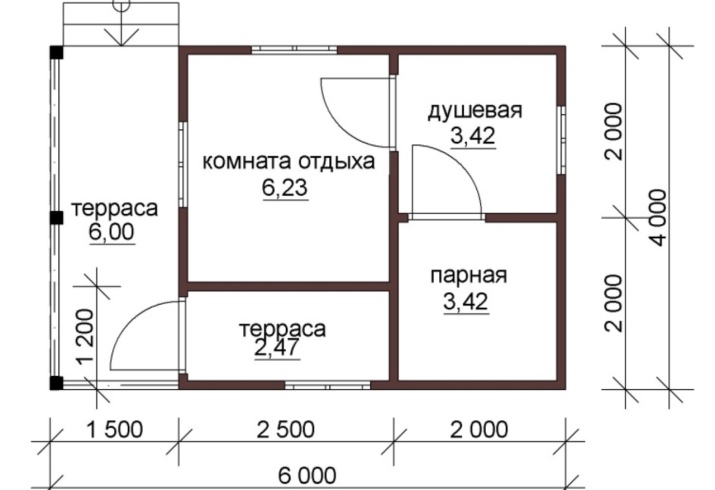
A one-story 6x4 building is a classic option, but a two-story solution is more suitable for hospitable hosts. The presence of a balcony on the second floor turns the sauna into a full-fledged guest house.
The terrace with a veranda adds space for a recreation area in the summertime.
The planning of a 6 by 4 complex requires a carefully thought-out approach, because every meter should be used rationally, because it will be much more difficult, sometimes simply impossible, to rebuild something. Actually, the layout of the interior of the bathing rooms depends on the owners' preferences. Some people need a spacious steam room, and some prefer a separate shower room. For many people it is important to have a spacious relaxation area. In this case, it is possible to reduce the metreage of the pre-bath.
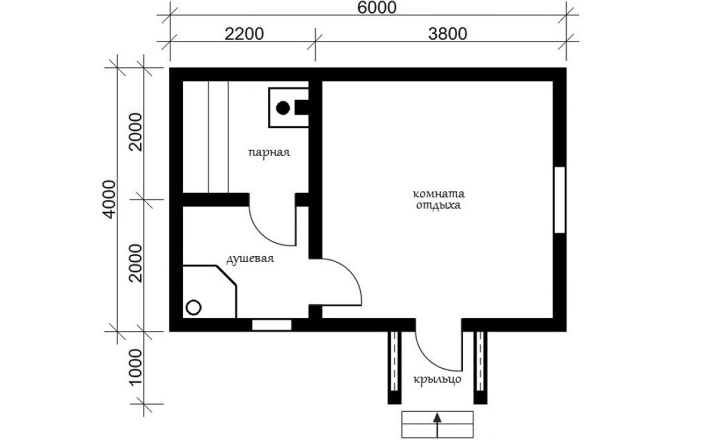
Beautiful examples
A great example of a log cabin 6x4 from a cylindrical log with an outstretch.
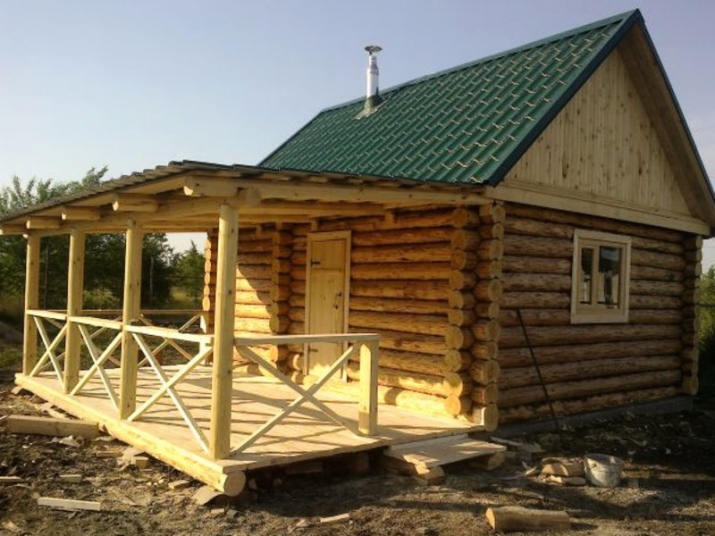
A two-storey version of the same size. The upper part of the house could be used as a relaxation zone.
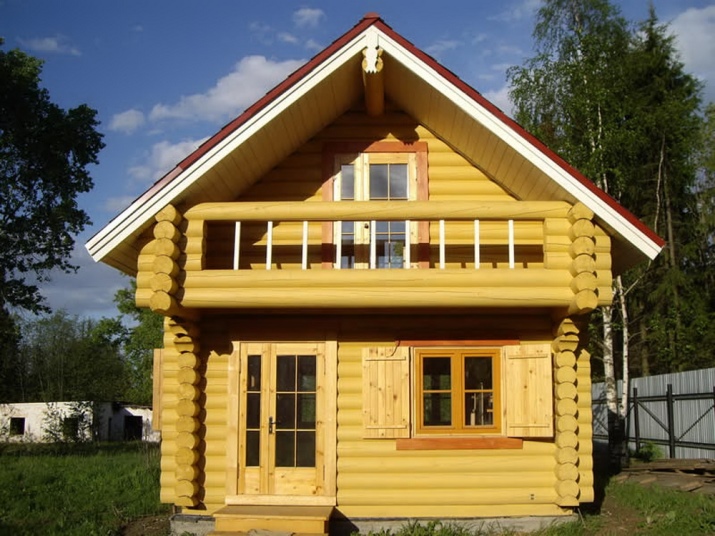
This variant of the log cabin 4x6 can be compared to the Scottish style chalet.
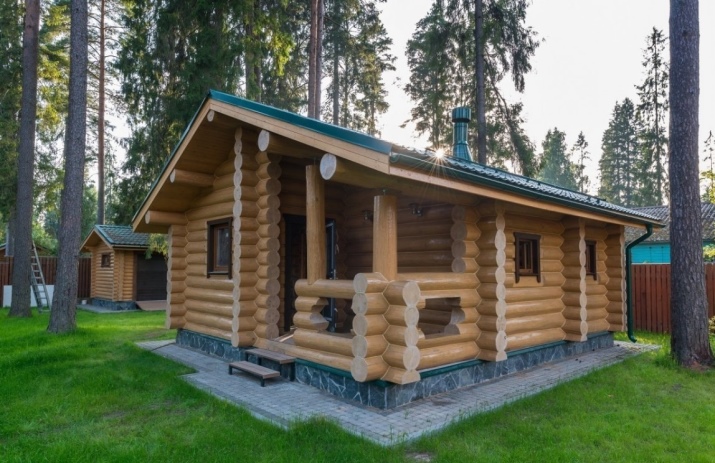
The golden-haired structure even in cloudy weather seems to be bathed in sunlight.

Bath with an attic.
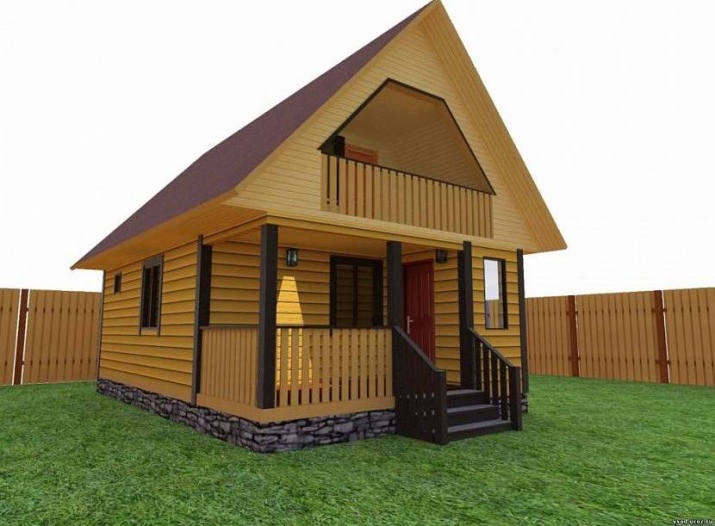
The building is compact in size and does not take up much space on the site.
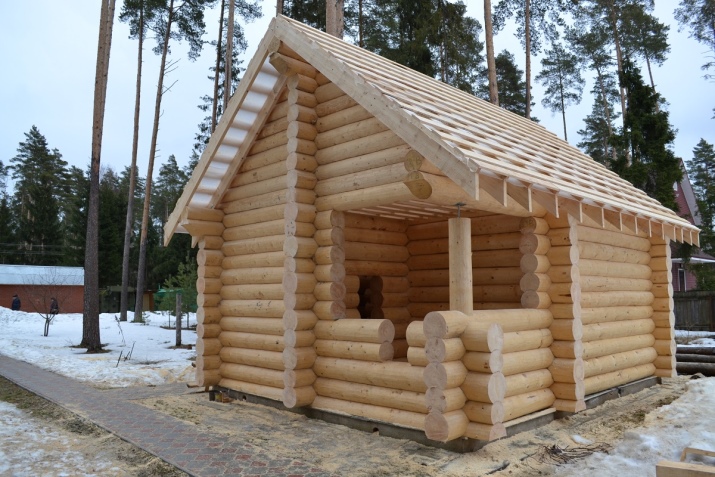
Such architecture inevitably creates a sense of touching a fairy tale.
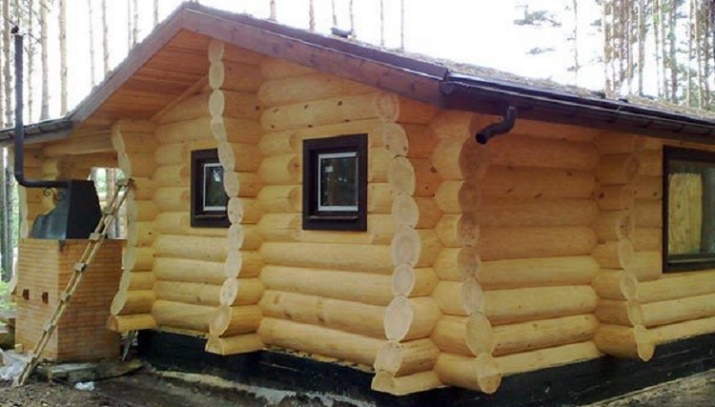
Wooden buildings give warmth, fragrance of pine forests, the Siberian taiga. They are filled with the tart and healthful smell of forest resin. Conifers have a disinfecting effect, creating a favorable indoor microclimate.
As the bathhouse 4*6 meters looks, see below.




