All about modern bathhouses
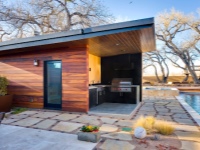
The modern bathhouse - are places for relaxation and enjoyment. City dwellers, who are tired of splashing about in bathrooms, build bathing complexes on their country plots, which include not only a steam room and a washing room, but also other compartments for rest and relaxation.
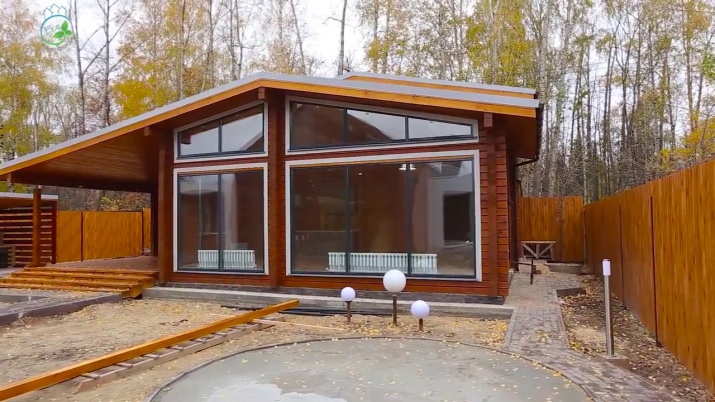
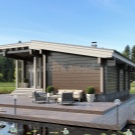
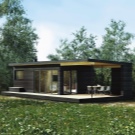
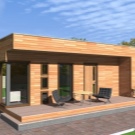
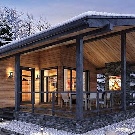
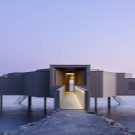
Features
Those who like to take a steam bath know that there are several kinds of baths. They differ from each other in the number of rooms, finishes, and quality of steam. Here are the most popular variants of baths:
- traditional Russian bathhouse;
- Finnish sauna;
- Turkish hammam;
- Japanese bath in a barrel.
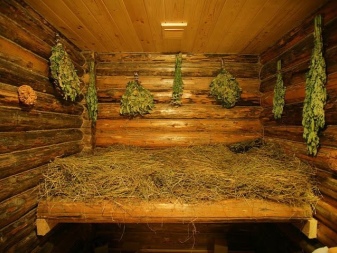
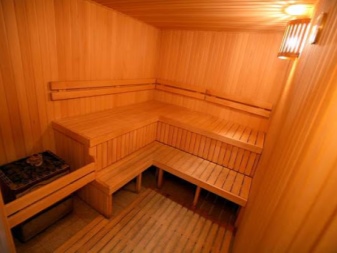
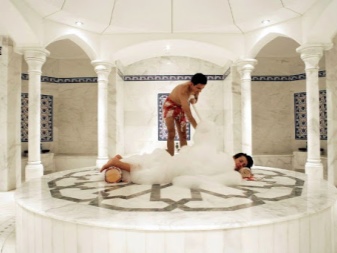
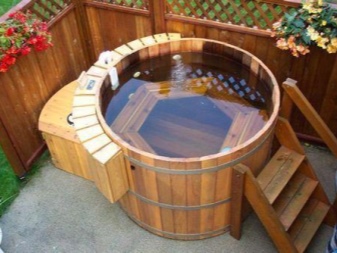
Everyone knows about the benefits of the Russian bath since childhood. At a temperature of 45-75 ° wet steam from the air condenses on the body, penetrating into the pores, cleansing the breath. The body gets rid of toxins together with sweat. From time immemorial the Russian bathhouse has been used to fight off colds and viruses. Moist steam cures many diseases. Humidity of the air in this case reaches 90%. To produce steam, water is poured on the heated stones. This action is called "putting on steam.
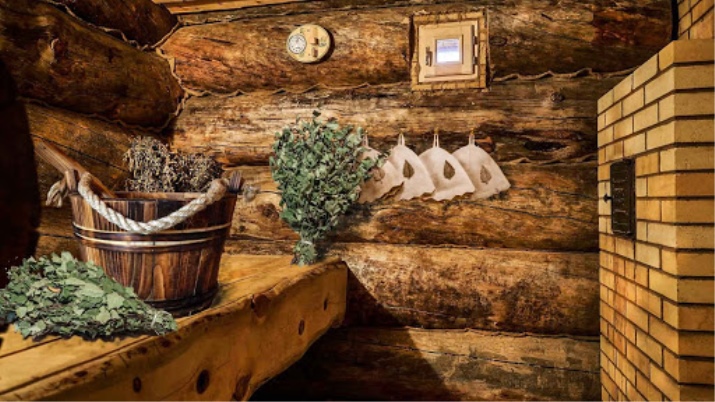
Unfortunately, many people have the mistaken belief that any steam room is a sauna. Sauna - is a Finnish sauna with dry steam, a steam room with a stove. The dry steam reaches a temperature of 110°. The body sweats using its own moisture reserves. Such a procedure promotes weight loss, removal of harmful substances from the body.
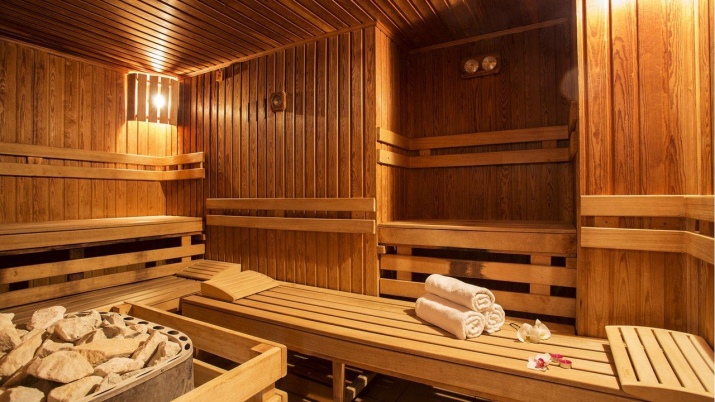
In the Turkish hammam humidity reaches 45%. This is a complex of rooms for various water procedures. The hammam has a Jacuzzi pool, round rooms for massage and other useful procedures. Hammam successfully replaces the spa.
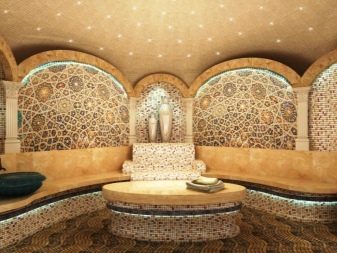
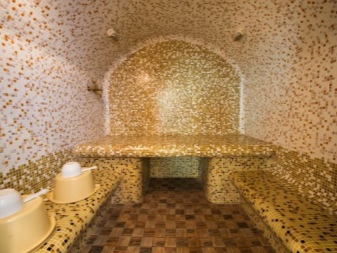
Exotic constructions include Japanese bath with barrels. Water is heated by the furnace located inside the barrel behind the partition. The temperature reaches 40-60 ° C. The barrels can be located in the open air. This gives the process an additional pleasant feeling.
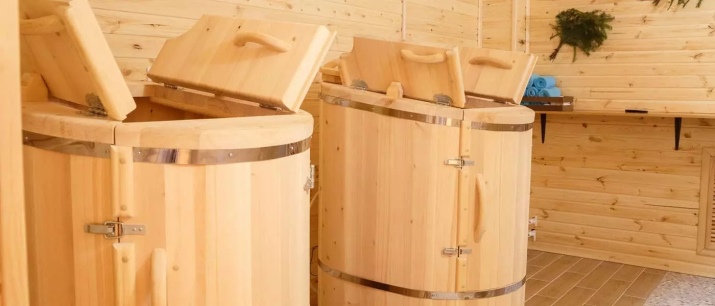
In the arrangement of baths are used and modern technology. For example, very popular is such a gimmick as infrared sauna. In a separate cabin infrared beam heats the body to a depth of 4 cm, without heating the air, which allows you to breathe freely.
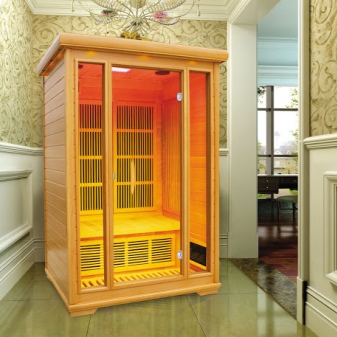
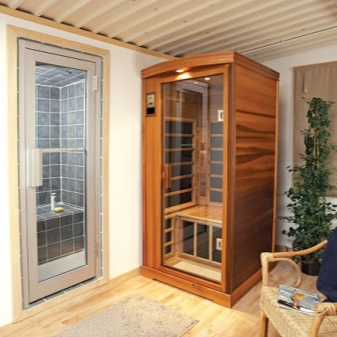
Projects
Before you start construction, develop a project of the sauna. The owner of the building chooses the size himself. And the development of the project is entrusted to a specialist or find ready-made solutions from blocks or wood. The following main factors influence the choice of the project:
- the size of the land plot;
- The number of people who will simultaneously visit the sauna;
- the material of which it is planned to make a building;
- the number of desired rooms;
- the financial capabilities of the owner.
It is necessary to build a bathhouse on the plot in accordance with the sanitary regulations. They prescribe the placement of bathing premises at 8 m from the house and at 5 m from the well, if it is on the site.
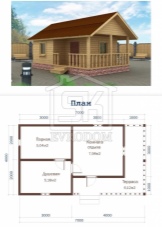
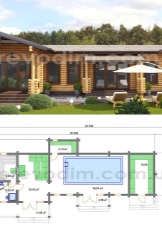
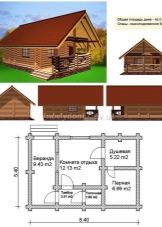
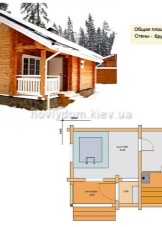
On a small plot of 3-6 acres the best option would be a project with the dimensions of 3x3 m. On 9 square meters will accommodate the minimum number of bathing premises. This steam room measuring no more than 6 square meters. m and the anteroom. The steam room is combined with the washing room, which is traditional for Russian baths. Under the furnace in the steam room is planned 1 square meter area.
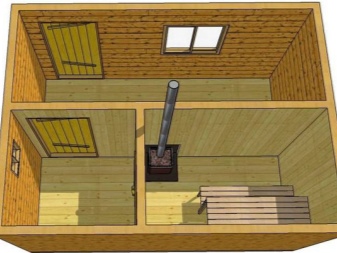
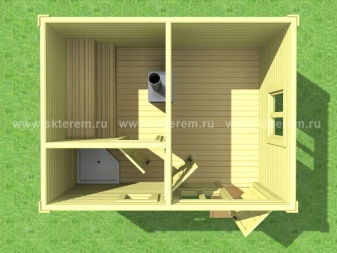
The size of the steam room should not exceed 6 square meters. Otherwise it will take a long time to warm up. You will need a lot of fuel for heating. Even for small saunas, at least one window must be provided in the project. If you need more comfort when visiting the bath or sauna, you need to increase the area of the room. A project with dimensions of 3x4 m allows you to place a separate washing room with shower and rest room of 4.5 square meters.
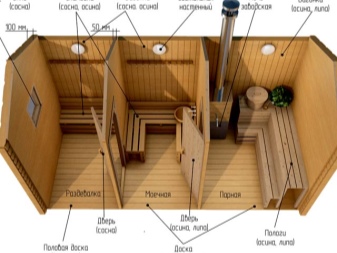
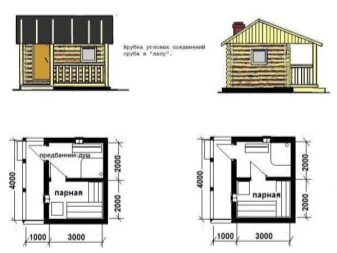
When visiting the steam room, you need to have 2 square meters of space per person. Steam room with a broom will not be fun if there will be crowding of people. To save the area of the steam room, the shelves are made sitting. In more spacious steam rooms perform two rows of lying shelves at 100 and 70 cm from the floor.
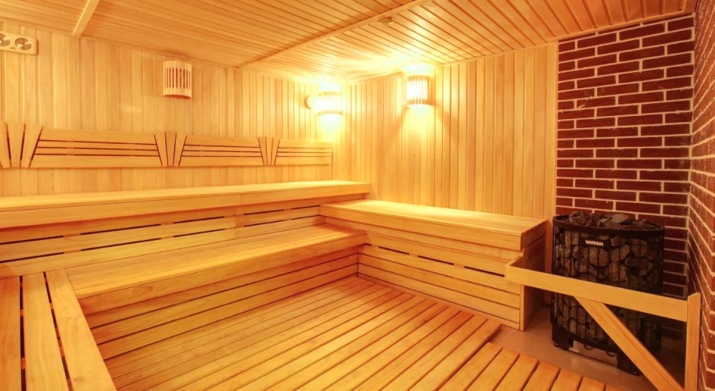
Project of the bath of 4x6 m - The optimal variant for a small area. Such a bathhouse contains a 4 sq. m steam room, a washing room of the same size, a rest room of 8 sq. m and an open terrace. In this room, six people can rest and sweat freely. However, modern man is constantly increasing his comfort zone. For a family, a 6x6 m bath will do. This space will house a full-fledged recreation room with all the attributes of modern life: a sofa, a TV, a dining area.
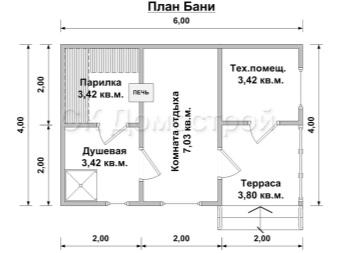
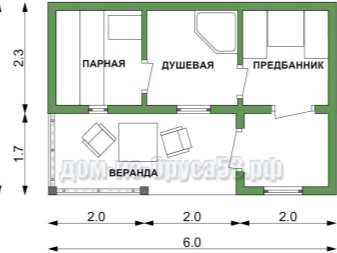
Two-storey bathhouses save space on the plot of land. The project of 6x6 m allows you to place in the room all the necessary rooms for rest and water procedures. Together with the steam room and washing room on the first floor a terrace is planned. It can be open or glazed, at the request of the owner. The area of the second floor allows you to put there billiard room and a full-fledged recreation room. The project includes a balcony over the terrace.
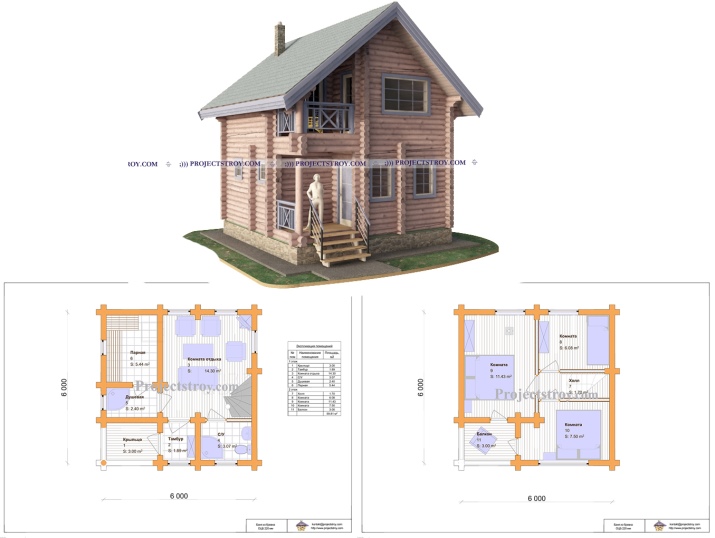
Often a dwelling house is built on a plot of land, under the roof of which the bath is placed together with living rooms.
This option saves the owner money, there is no need to order two projects at once. This is a house for those who want to live out of town in comfortable conditions. Such a project has one advantage: there is no need to go outside after the bath, you can go straight to the living room. In a house-bath with two floors, the useful area increases doubly.
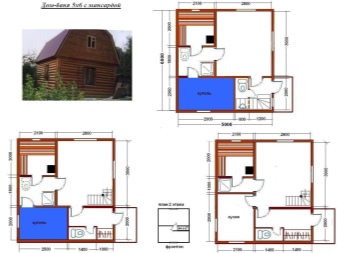
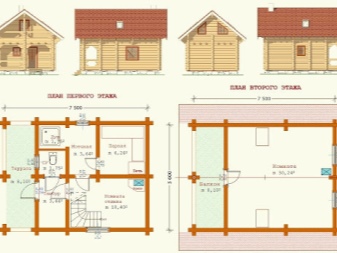
Materials
Of course, the Russian soul is closer to a bath made of wood, but modern baths are erected not only of it, but also of other materials:
- log cabins;
- simple and profiled timber;
- sand-lime bricks;
- aerated concrete and foam blocks.
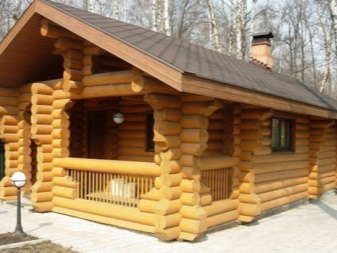
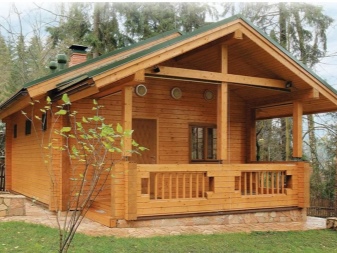
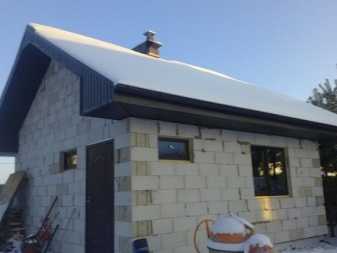
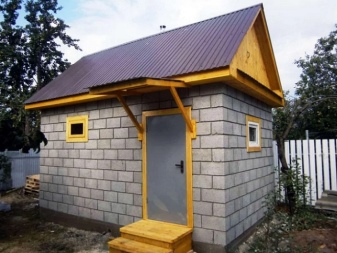
Depends on what material is planned to be built of, depends on the choice of foundation. If made of timber, then a strong foundation is not needed. Quite suitable is a pile and screw version. And if it will be a heavy log cabin or a building made of bricks, then make a full-fledged strip foundation using concrete, sand and gravel. The foundation of concrete slabs withstands a large weight of the structure.
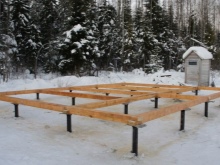
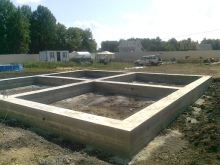
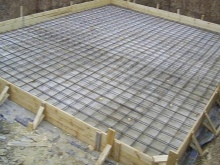
Log cabins are erected from logs, or the popular so-called wild logs.
This is a hand-treated pine log with a diameter of 24 cm. The way of stacking of logs in a log house "in the foot" increases material consumption by 10%. The method "in a bowl" method is more economical. Old Finnish saunas were built from aspen or oak logs. Baths made of blocks require additional expenses for the finishing of the facade. Without this, their appearance leaves much to be desired.
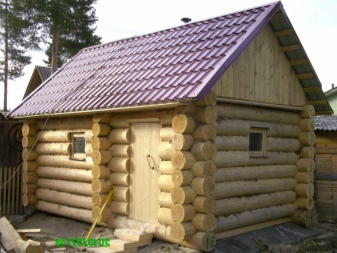
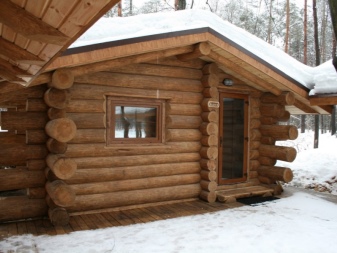
Stylish finishing options
For the modern man it is important not only the functionality of the bath structure, but also the beauty of the finish, both inside and outside. If the designer is working on the decoration of the house, combined with the bath, then the interior of all rooms is maintained in a single style.
Inside
Interior and exterior finishes should have a similar look. The following options are popular:
- Russian rustic style;
- Country or Scandinavian;
- modern directions.
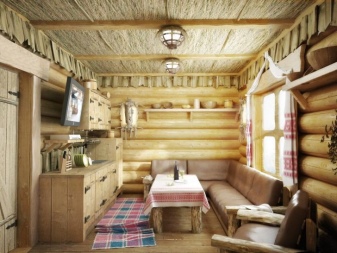
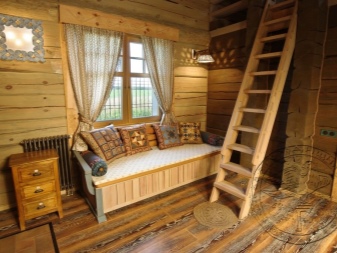
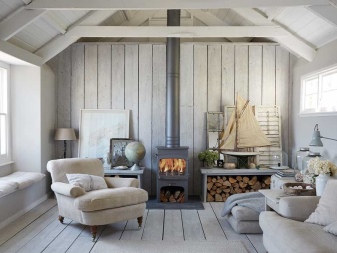
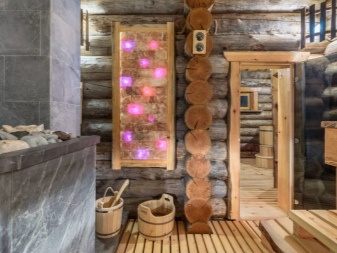
Decorating a room in the Russian style involves the use of a variety of wooden accessories. Rough wooden benches, ladles and wooden tubs, footstools. In the pre-bathroom on the floor are laid homespun mats. On the walls hanged oak and birch brooms, bundles of herbs. All this fragrances and influences positively the patient's sense of well-being.
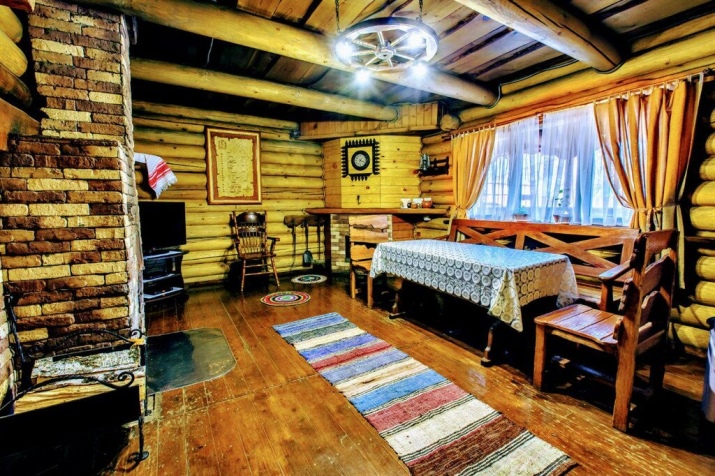
Country style is very similar to Scandinavian.. Both styles are made of roughly hewn stone and wood. The doors are made of thick untreated oak. As a rule, such baths are heated with wood. The walls around the stove are lined with stone. The stone on the walls harmonizes with the brick of the stove. Stone on the ceiling creates the feeling of a cave.
Here it is necessary to choose the right lighting, so that the lighting will smooth out the gloominess of the room.
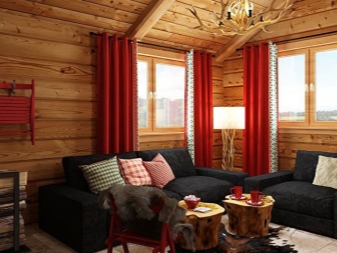
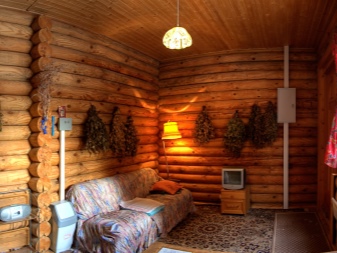
The modern interior involves the use of various materials, not just wood. Widely used tile, glass. Glass doors in rooms with plant colors are not uncommon in modern baths. Heat-resistant triplex glass is used.
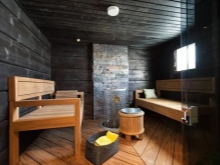
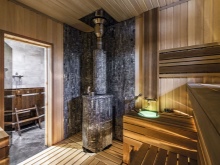
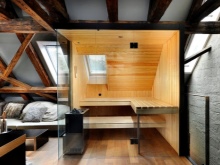
Exterior
Exterior decoration is no less important part of the construction of the building. A wooden bath does not require external finishing. But decorations in the form of carved platbands, painted in bright colors, will give the bath a rustic flavor. Baths made of blocks Covered with siding or battens for painting. If you paint the doors, windows and walls with contrasting paint, you get a bright fairy house.
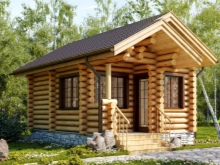
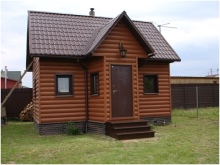
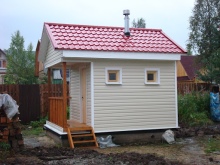
Beautiful examples
Rest room in a log cabin. Wooden walls, floor finish and color of the room are associated with a modern rustic style. Comfort is created by the necessary attributes for relaxation: sofa, fireplace, bar.
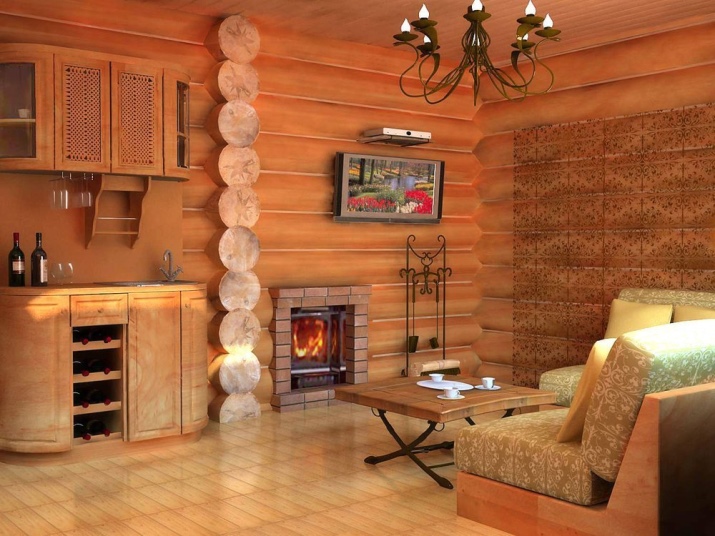
Two-storey sauna house on a country site is built of profiled bar. Terrace in the form of an annex - the entrance to the premises of the bath. The design of the facade of the house is made in a modern style with wooden elements and stone. The wooden lattice on the facade and the window frames contrast with the color of the wood, but perfectly match the bright color of the roof.
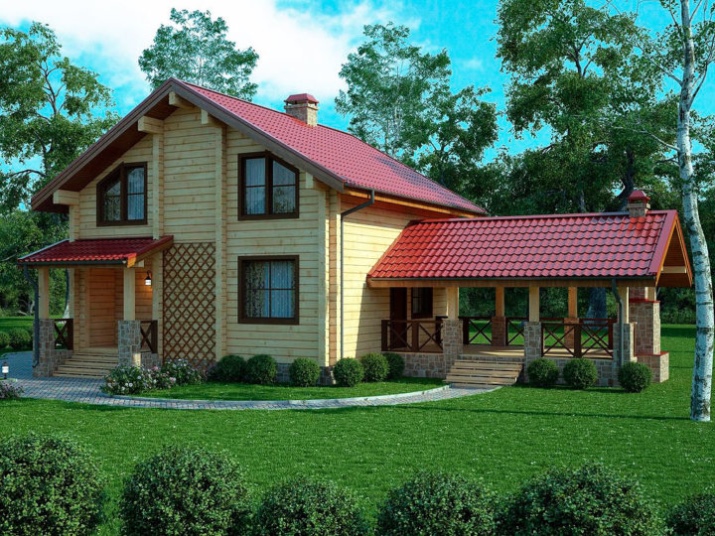
An overview of the modern bathhouse in the video.




