All about baths with a second light
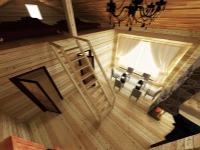
Many people decide to build a sauna on their plot beside a private house or a summer cottage. But some limit themselves to a simple traditional variant of a single-storey building, others want something more interesting and original. In this case, it will be useful to know everything about baths with a second light.
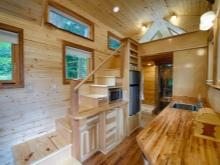
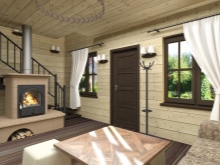
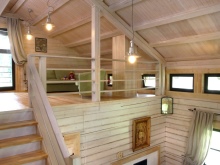
Features
It is worth noting that a bathhouse with a second light is suitable for those owners who save neither space nor money. The main feature of such a construction is that the two floors are combined. That is in the end we have very high ceilings, the second row of windows, which gives a sense of huge space. But at the same time the second floor will be half-used at best. There can be a staircase that will lead to a recreation room or a dining room, a library or a bedroom. But these rooms should occupy only a part of the space.
The main idea is that there is no partition between the first floor and the second floor, which looks very effective.
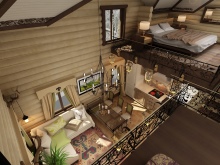
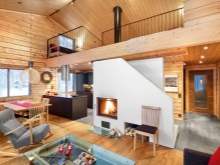
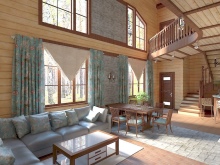
Usually, such rooms are allocated not only for the bath, but also have a residential purpose. In this case, the steam room and the washing room are located downstairs, these rooms should be insulated for convenience and heat preservation.
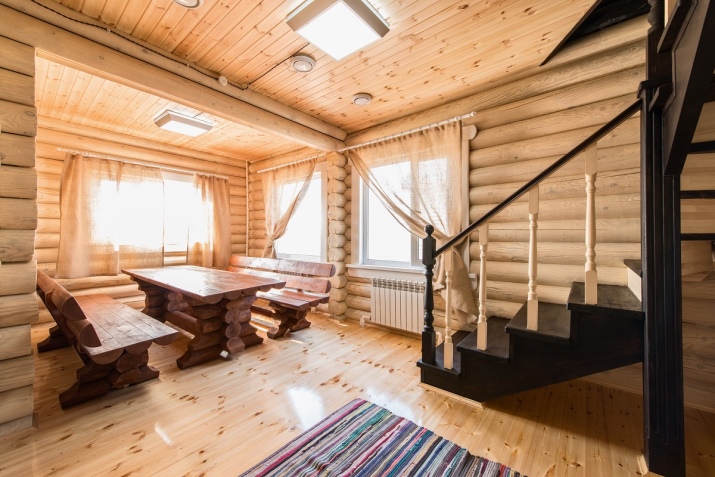
Planning
Such rooms assume a modern design and are best combined with loft. Everything will fit harmoniously into this style:
- high ceilings;
- huge windows giving a lot of light;
- wooden surfaces;
- the space can be added with brickwork or stone finishing.
The small steam room can be located in a separate room, and in the larger space can be placed dining room, kitchen, rest room, dividing it all into zones, well thought out the interior.
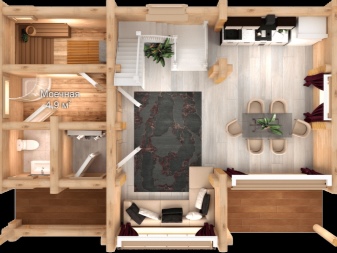
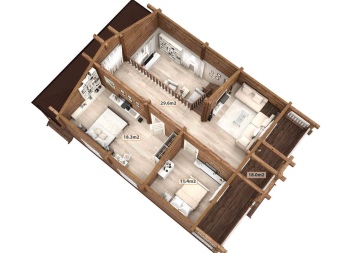
On the second floor you can place a couple of bedrooms or other rooms.
But the loft is not the only style that can be preferred. Harmoniously in such a room will look and other directions. For example, country or chalet. In a spacious room in the dining room in all these cases will fit a fireplace.
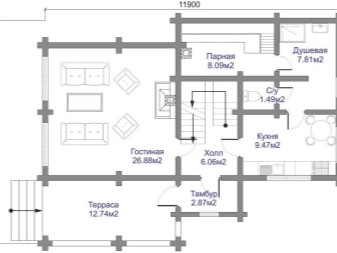
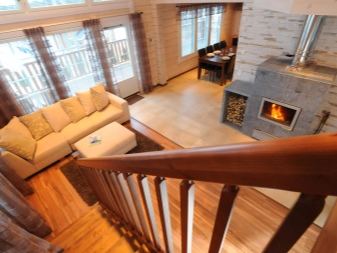
Finished projects
House with a second light can have different sizes, everything depends on the size of the area on which it is planned to erect the building. But the best options are the following sizes: 6x8, 4x6, 5x10. Too big houses will require serious investments both in construction and maintenance of such construction. Most often such baths are erected from a bar or from a log.
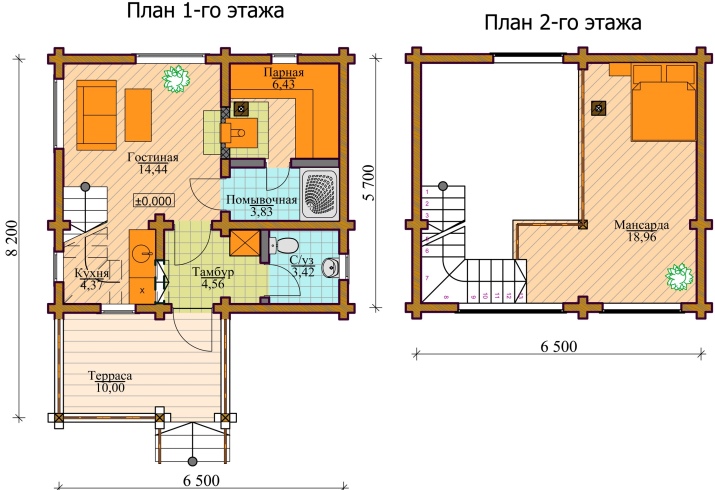
You can consider what variants of projects exist or come up with your own variant.
- The first floor represents a free space, where there are places for relaxation. Further, the doors can lead to the steam room itself. Stairs lead to the second floor, where the bedroom can be located. There are not many rooms, but in such a building there will be space and light.
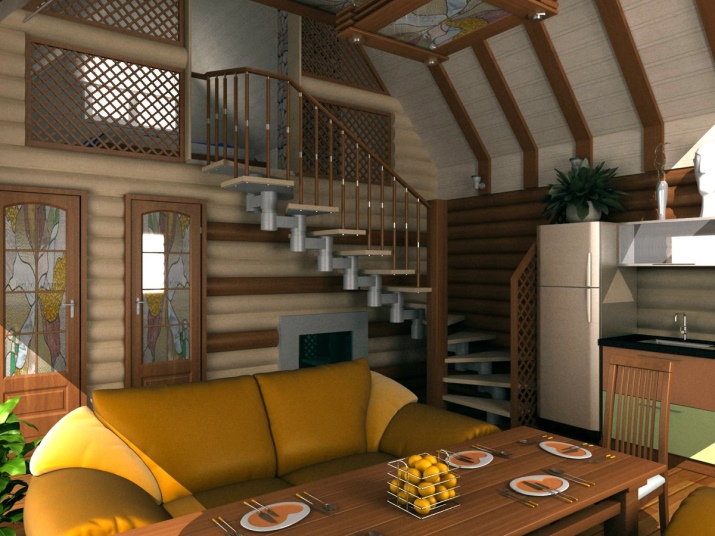
- It is a beautiful variant, where initially everything disposes to rest. There are places for eating and cooking. On the first floor you can arrange a steam room, on the second floor there is a comfortable recreation area and sleeping places.
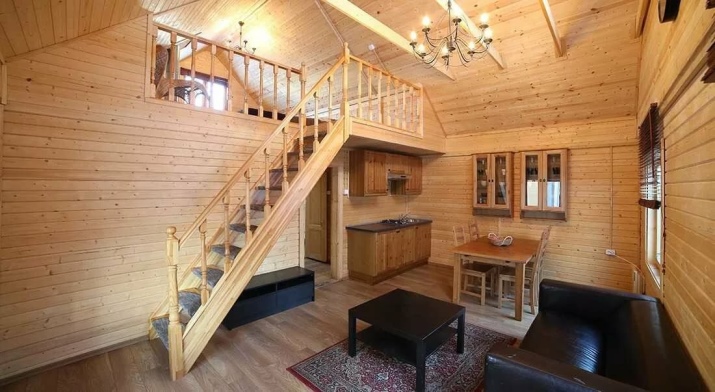
- What area the second floor will occupy is up to the owner. It can be compact recreation areas - on one or both sides. But downstairs there will be a very spacious room with a fireplace, sofas and other attributes. Here after the steam room a large company can spend time.
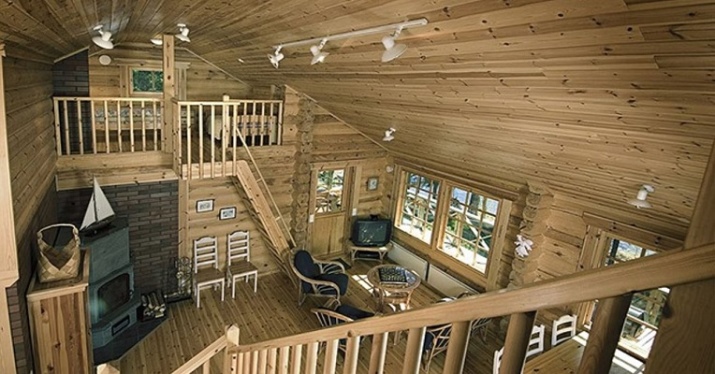
- We don't exclude the option when there is no second floor at all. Just huge windows and a feeling of space under the roof, and all the necessary rooms are downstairs - the recreation room, and the steam room and the washing room.
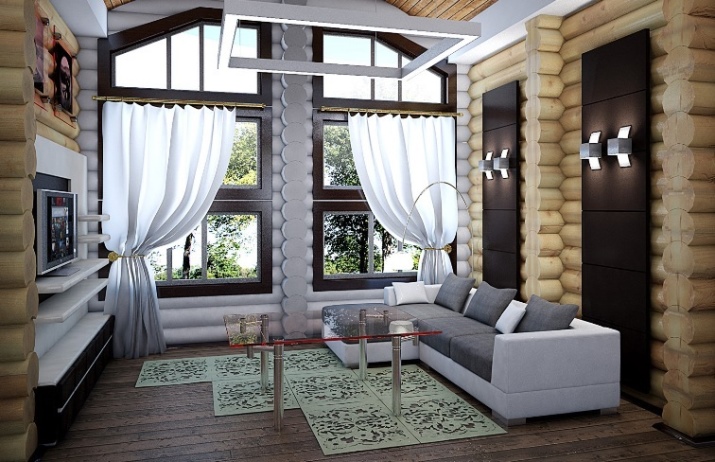
See below for an overview of the bathhouse with a second light.




