How to make a roof on the bath?
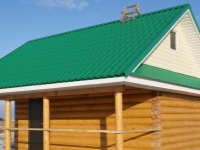
The roof in any structure simultaneously performs several important functions - it keeps the room from the adverse effects of precipitation, and in addition, decorates the building. As for baths, in most cases the lightest versions of the roof are used, which can be built on their own, without recourse to the services of professionals. To do this you just need to follow the construction rules - about them and we will talk in our review.
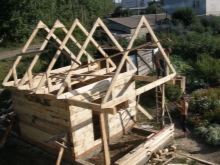
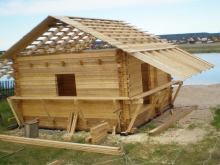
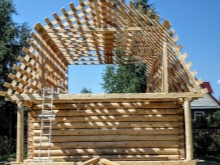
Arrangement .
Any roof includes several structural elements:
- a system of rafters;
- purlins;
- insulation and waterproofing layer;
- The outer sheathing of the gables;
- The roof covering directly.
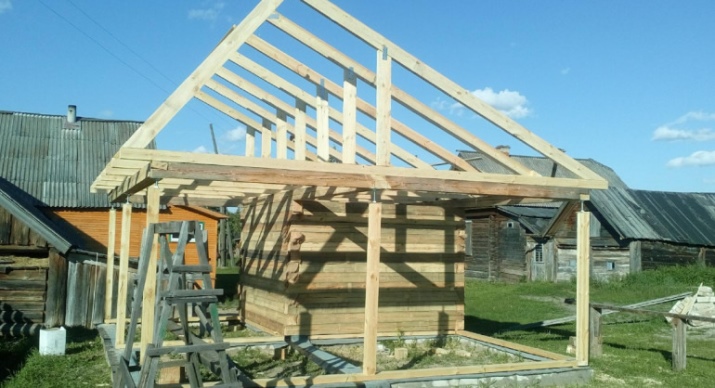
The rafters may have several designs.
- Sliding system - is usually used for baths made of logs, as it allows to withstand shrinkage up to 10-15%. The peculiarity of such a system is that the rafters on the lower wall are attached to special devices, and on the upper - to the maueralt.
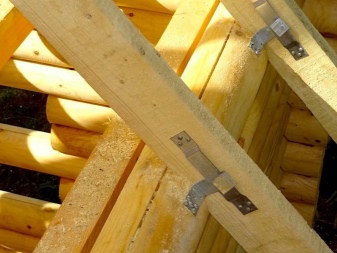
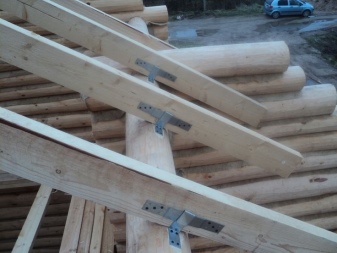
- Inclined system - is optimal for structures with a low degree of shrinkage. It is distinguished by the support of the rafters on the beams of the floor, and to increase the parameters of rigidity mount struts and push-pull props.
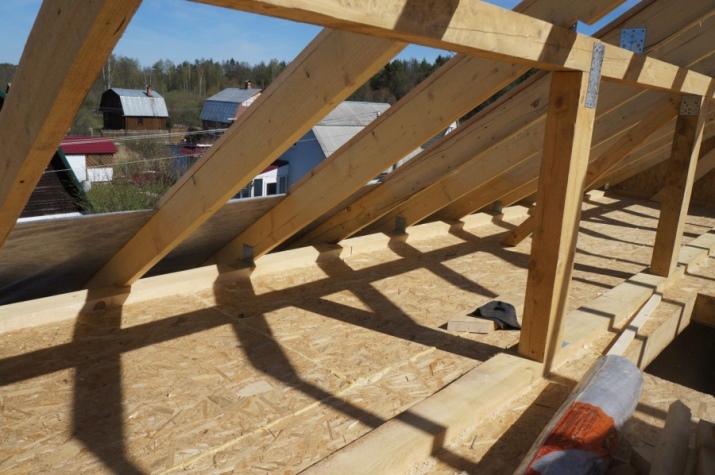
- Hanging system - is usually used for two-and four-slope roofs. It is not suitable for single-pitch roofs, as this system requires the height of all walls to be the same. Hanging structure consists of individual trusses that must be assembled on the ground and only then mounted on the roof of the building.
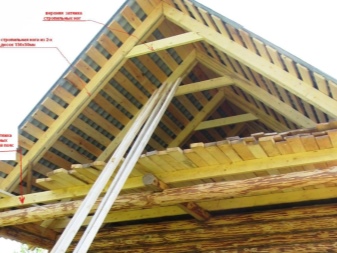
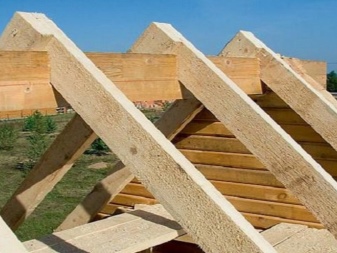
When choosing a roof rafter system is very important to consider the parameters of wind and snow loads, which will face the coating during operation.
Important is the material from which the roof is made.
Most often use one of the following coatings.
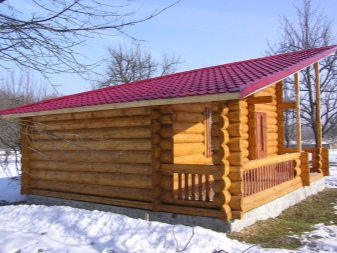
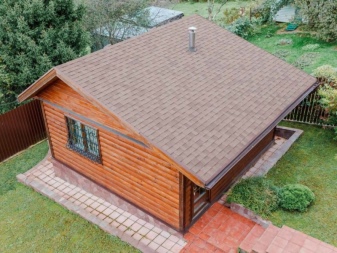
Metal .
The main advantage of this material - low weight, which significantly reduces the load not only on the rafters, but also on the entire structure as a whole. Produced from aluminum, iron or copper. The most resistant in terms of corrosion are copper and aluminum plates, iron needs additional protection, for example, galvanizing.
Regardless of the material used, metal tiles still at the stage of production on both sides are closed with a polymer - this creates additional protection and gives the material an interesting color. The thickness of the metal can be different, the best option would be tile thickness of 0.5 mm - in this case, each square meter of the roof has a load of about 5 kg.
With shingles can be equipped with a two-slope, one-slope and broken roof.
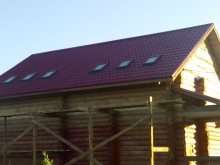
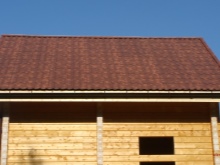
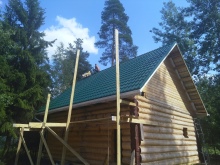
Slate
This material may be of natural or synthetic origin. In most cases, the construction market offers slate of asbestos-cement mixture - it is a corrugated or flat sheets. The average thickness of the sheet is 4.8 mm, this gives a load of 11 kg per square meter of coverage.
Slate is a fragile and brittle material, however, it is non-combustible and durable, its service life is 30 years. In addition, slate has high noise insulation parameters.
Pay attention to the fact that the use of asbestos makes the coating dangerous to human health. Therefore, it is advisable to treat it with specialized protective impregnations before use - this will minimize the toxic effect and give water resistance.
Installation of such a roof is used when the slope of the roof exceeds 12 degrees.
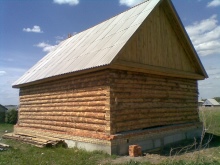
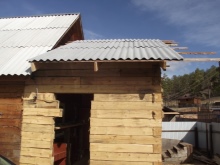
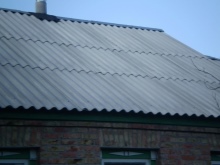
Ondulin .
Externally, this material is very similar to slate - the same corrugated sheets. However, it is a completely different material. It is made from cardboard, which is specially corrugated, and then impregnated with concrete dye and heat-resistant resin. Thanks to this treatment, the coating acquires special strength, water-repellent characteristics and a rich color. All this ondulin - quite flexible material, but at the same time durable. The mass of one square meter of such a coating is about 3 kg.
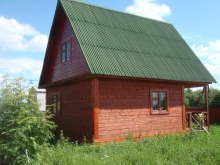
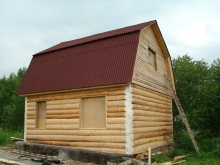
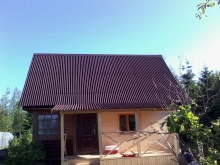
Shingles
If we are talking about ceramic or slate tiles, then their advantage is obvious - it is a long service life, with slate tiles it reaches two centuries. Nevertheless In construction they are rarely used because of the high cost and heavy weight, the use of such material requires the mandatory installation of additional fasteners trussing system. At the output of this roof is unprofitable in the case when it comes to farm buildings.
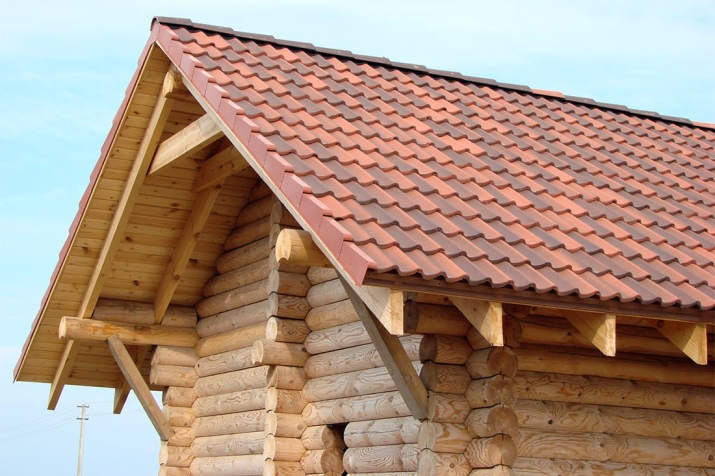
In the past, as an alternative using silicate or cement-sand tiles. They have a long service life and at the same time are much cheaper. However, this material is also heavy.
That is why most owners of baths give preference to asphalt shingles - it is a flexible, but durable roofing material. It is made of glass fibers, both sides covered with bitumen and sprinkled with crushed stone chips. Such tiles are characterized by exceptional ease of installation and good adhesion to any surface.
The smallest slope for mounting the roof should be 12 degrees.
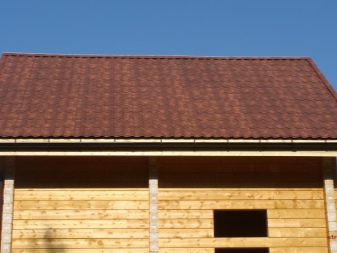
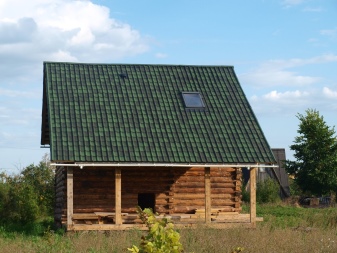
Decking .
Another type of metal roofing material. Of the disadvantages noted high noise in the rain, however, it is cheap and durable material, so it is most in demand today. Decking differs in the presence of polymer coating, as well as the height of the corrugation. For roofing works it is necessary to use sheets with a corrugation size of 44-57 mm, metal profile with smaller parameters is wall corrugated sheeting, and variants with a higher indicator are used for installation of permanent shuttering of concrete structures. Profiled sheet mass is 4-9 kg / sq. m., used for installation of roofing with a slope of not less than 8 degrees.
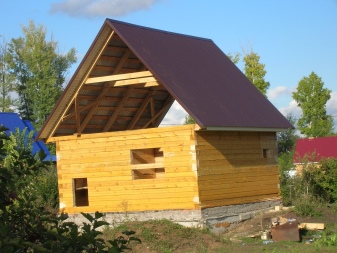
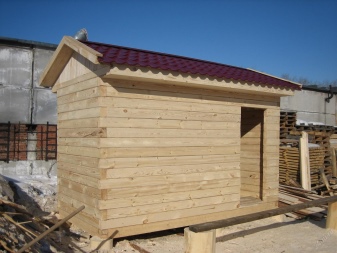
Types
Baths can be lofted and loftless, with or without a weather vane - this largely determines the structural features of the roof and the frequency of use of the bath. So, for a steam room, which will be used year-round, it is better to give preference to gable models, as they are warmer, in addition, they can be equipped with a place to rest.
Seasonal structures are traditionally built without an attic. However, the roof here usually provides a place to install a water tank for heating under the sun.
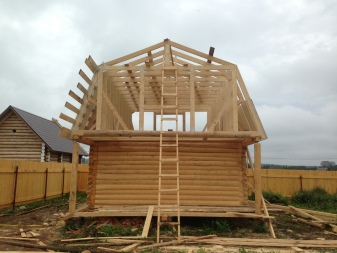
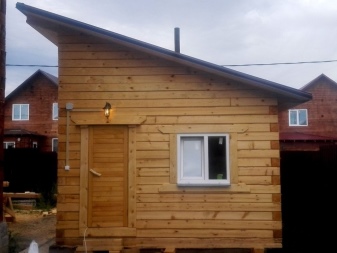
Single-pitch
Single-pitch roof can be ventilated and unventilated.
Unventilated is installed with a slope of not more than 5 degrees and additionally insulated. Ventilated roof is built at a slope of 40-45 degrees.
The main advantage of such a roof:
- ease of installation;
- low weight;
- resistance to rainfall;
- economy;
- a wide choice of roofing materials.
However, such a roof has its drawbacks. In particular, it must be regularly removed from the snow. In addition, it does not allow to make an attic for recreation after the steam room.
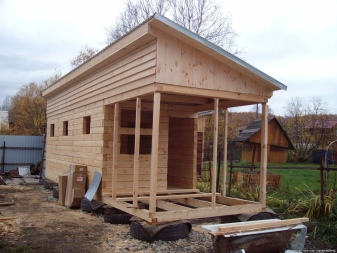
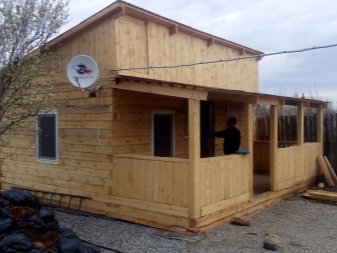
Double pitched
A gable roof is built in cases where you need to equip an additional room. For example, a place to rest or a block for storing bath accessories. The undoubted advantage of the gable roof is that it allows you to quickly remove any precipitation from the roof.
It uses the simplest rafter system that involves the support of rafters legs at a pair of points, from above they are attached ridge bar.
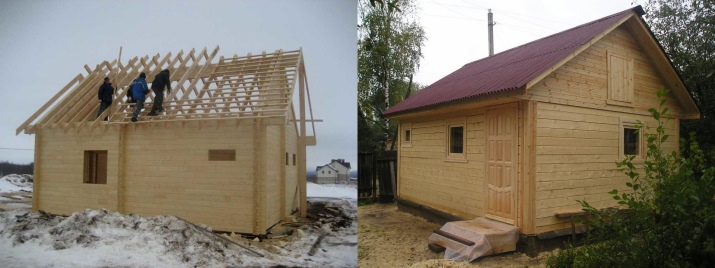
Other
Of the other options, the following are in demand.
A sloping roof
The construction of such a roof requires the arrangement of a small attic room. Such a roof assumes the presence of several curves - the design looks beautiful, but it is quite expensive.
Roof rafter system lift on the roof must have stiffening ribs, which are risers. They create smooth walls and make the whole structure reliable.
The slope angle of slopes of such a roof should be more than 15 degrees - this will most effectively carry away atmospheric precipitation. For the construction of the rafter system is used boards of coniferous wood, as only they can withstand frequent exposure to moisture and temperature fluctuations.
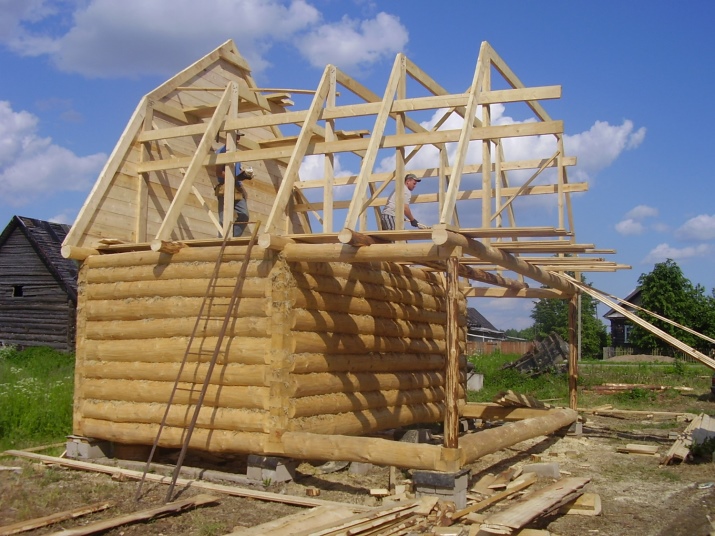
T-roof
There are two types of T-shaped structures. In the first version, the gables have the same width, and the ridge is placed at the same level. The angle of inclination of the slopes is the same everywhere. In the second case, the width of the slopes and the angle of inclination varies, this leads to the fact that the ridges are located at several heights.
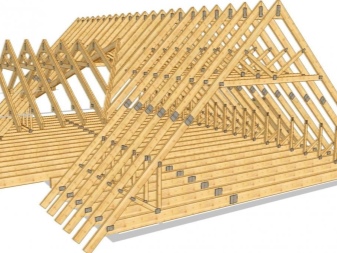
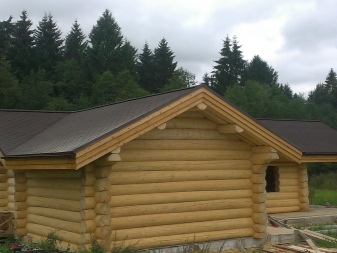
Chalet roof
A distinctive feature of such a roof is a significant overhang of the overhangs relative to the walls. Such a design allows you to save the bath from the sun and precipitation. In some cases, the removal of the roof outside the walls reaches 3-4 meters. In winter, such a roof can withstand a large layer of snow and provide effective insulation in the room. Roof overhangs are reinforced by supports.
Frame and four-slope roofs in the construction of baths are rarely used.
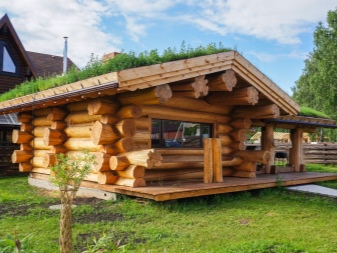
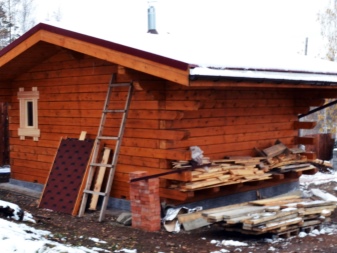
Needed materials and tools
To build a roof with your own hands will need the following materials:
- edged board, designed for the rafter system and beams;
- board for the lining of the ceiling;
- board for mounting battens;
- insulation
- waterproofing coating;
- roofing material;
- antiseptic.
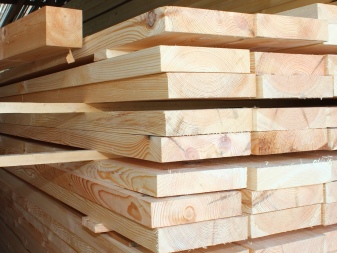
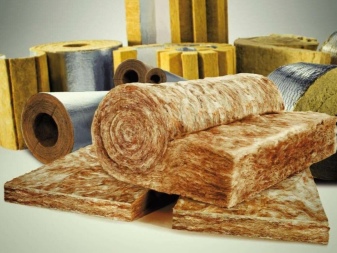
Of the tools required:
- hammer;
- screwdriver;
- jigsaw;
- saw;
- stapler;
- knife;
- tape measure.

Erection technology
Before you begin installation work on the construction of the roof is necessary to make as detailed a scheme and drawing of the roof.
It is very important to correctly determine the degree of slope, as well as the length of slope - they depend on the parameters of the roofing material, as well as wind and snow loads in the region.
Let's dwell on the details of installation of the simplest single pitch roof. The work includes several simple steps.
- First, it is necessary to increase the overhang of any of the walls.
- After that, it is necessary to make rafters. All logs, which later will be based on the beams, must be treated with a waterproofing impregnation, wrapped with Ruberoid, and then secure them in slots, to fix the studs or special brackets.
- The rafters on the upper mauerolat should be strengthened. If the total length of the roof over 4 m, additionally fix the supports or braces.
- Next, the gables are sewn up, for this use facade material or boards.
- After that, the waterproofing is laid on the rafters so that it is slightly sagged between them. Over the membrane is placed purlins of boards with spacing of 40-50 cm. On it directly laid roofing material and fixed with screws.
- Finish the installation by fastening the eaves strips. It is very important to make sure that there is a small ventilation gap.
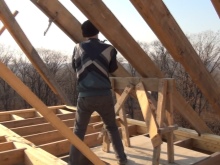
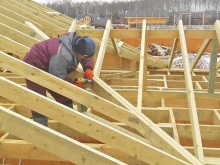
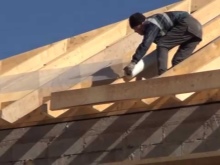
How to insulate?
Flat roofs are additionally insulated. To do this, insulating materials with a thickness of 10 cm overlap.
If you plan to arrange under the roof of the recreation area, you will have to additionally insulate the ceiling in the bath - this will require installation of a rough floor and laying of a waterproofing coating.
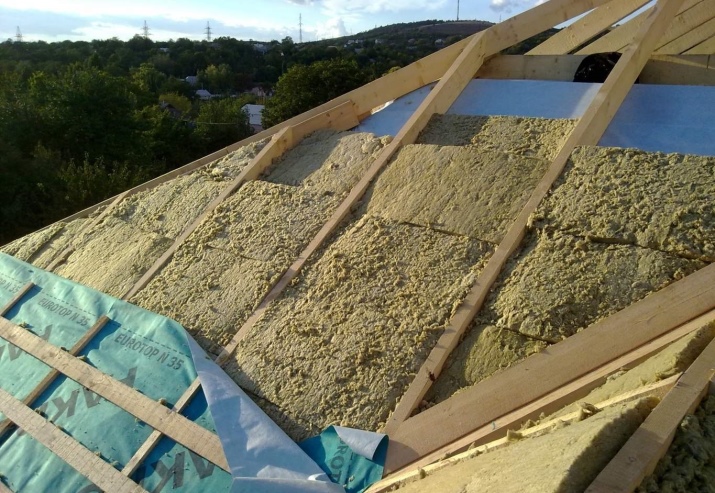
Please note that not every insulator is suitable for the sauna room. Optimal will be the material that meets the following requirements:
- low weight, as the load on the rafter system should be minimal;
- high level of water resistance, so that the insulation will retain its technical and operational characteristics for a long time;
- low rate of electrical conductivity;
- safety;
- self-extinguishing ability;
- good adhesion to the surface;
- resistance to continuous changes in temperature.
Usually in baths use insulation with mineral wool, polyurethane foam, polystyrene foam, fiberglass or basalt wool. Some masters lay out straw or seaweed.
The use of such insulation as sawdust is undesirable, since they quickly soak and cease to perform their insulating functions.
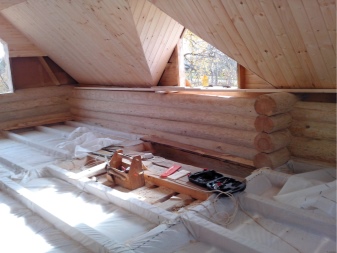
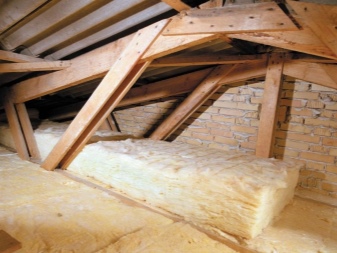
How to repair?
It is important to understand that The roof in the bath differs from all other types of structures by the fact that here the basic load on the supporting structure is created not from the outside, but inside the room. This is due to high temperatures in the bath and high humidity, when the steam in the attic causes condensation of moisture on the bearing surfaces of the roof.
All light repair of the roof in the bath assumes the dismantling and disposal of obsolete coatings, and capital involves replacement and strengthening of the damaged rafters and other elements of bearing structures.
Speaking of the repair of the roof of the bath, most often refers to the need to restore the coatings or the task of replacing the rafters on the old wooden structure.
If we are talking about asphalt shingles, then the damage can be visible or hidden. As the coating ages, it becomes less strong and is covered with cracks - in this case, there will be visible breaks in the roof, the damaged sections of the coating require renewal.
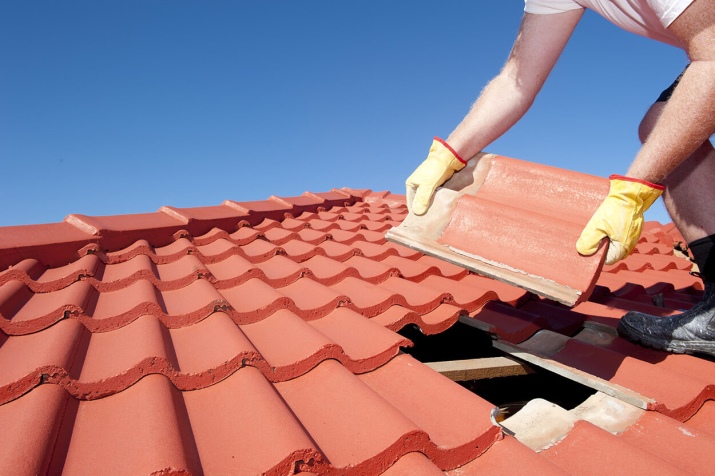
Hidden damage is related to the impact of destructive external forces of nature - they can cause failure of waterproofing and drainage system. These damages require replacing the entire roof.
A sign that repairs are imminent will be dark spots on the sunny side. As you know, As you know, shingles have a top layer of sanding, which protects it from the heat and ultraviolet rays. Over time, the protective layer wears away, and there are black spots. A little subtlety: usually the darker the original color of the coating, the harder it will be to determine the parameters of its wear. So if you see a large number of roofing grains in the gutter or notice them near the downspouts - be sure your roof needs repair.
A characteristic symptom of inadequate ventilation over a roof is bent edges. The heated air, not getting out, begins to rise up and deforms the tiles. All twisted blocks must be replaced, but the repair work in this case must necessarily include the installation of an effective ventilation system.
Roof repair of corrugated sheeting in the case when it began to leak.
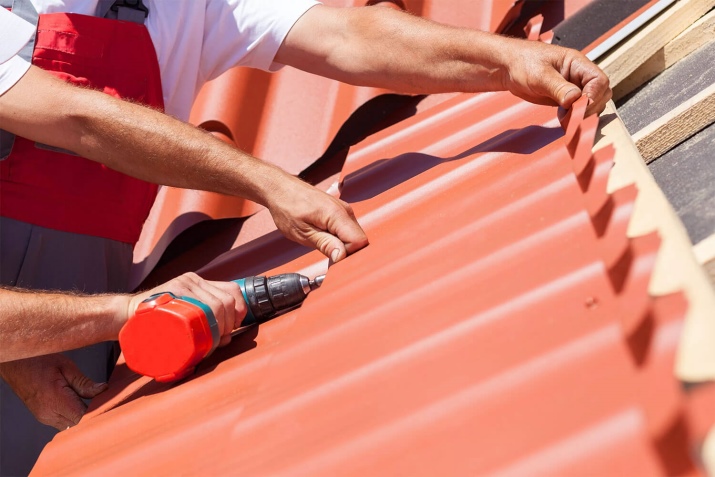
If the damage is minor, it is enough to just thoroughly masticate it with a composition of muriq and fill it with bitumen mastic.
Large holes are patched with patches of roofing felt or burlap. Usually make the patch 20-35 cm larger than the diameter of the hole. First the damaged area is cleaned with a wire brush, then it is coated with hot mastic made of bitumen and left to dry well. The material that is used for the patch is also smeared with mastic before it is applied. Depending on the size of the hole, the patch is put in one or two layers and re-laid with hot mastic.
All these methods are effective if the size of the gap does not exceed 20 cm. With more significant damage draw lining from a piece of old roofing iron - it is nailed to the furring, and thus do not let the patch sag.
If there are small cracks in the roof of ondulin, you can use adhesive tapes, as well as all kinds of sealants.
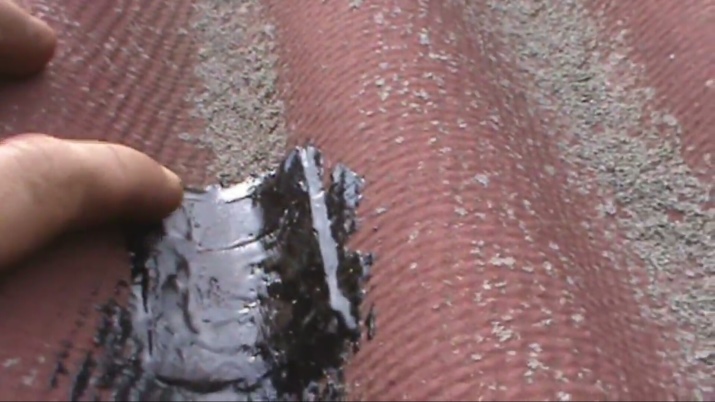
If you find damage to the ridge or endings, they require replacement, since they have a significant load.
The coating of galvanized sheets is durable and reliable, so there are almost no problems with it. The only difficulty associated with the operation of such a roof - is the need from time to time to paint it. If you neglect this measure, the material succumbs to moisture, and corrosive processes run.
How to make a roof on the bath, see below.




