Sauna in the house: design and planning
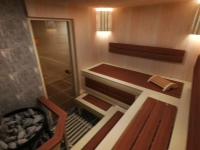
Sauna - effective and affordable prevention of respiratory system diseases, which is confirmed more than once. A research paper by Bristol University together with a Finnish university says the following about it: if you go to the steam room 2-3 times a week, the probability of developing chronic lung diseases is reduced by 27%. This fact alone is enough to think about the sauna in the house. And there are a lot of such arguments.
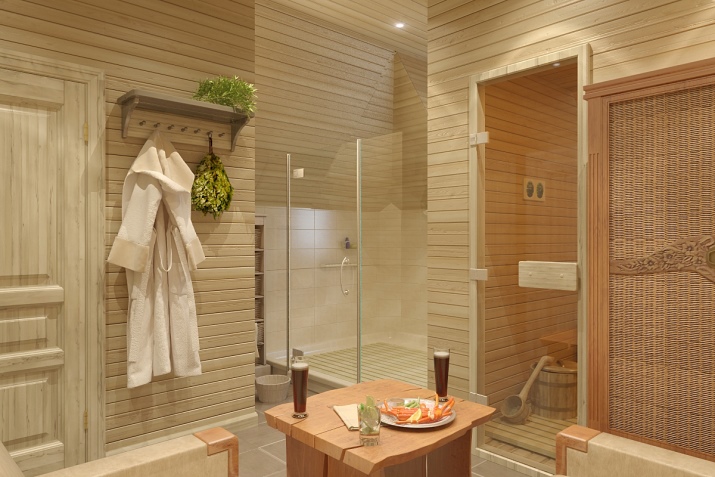
Pros and cons
The project of a house with a sauna has become popular for many reasons. First, it will not require a separate area, which is often the most important reason to say yes to building a sauna.
Other advantages of a home sauna can also be noted.
- If you combine it with the house, the installation costs are significantly reduced. Even if you imagine that it is still built separately, only the cost of organizing the heat insulation will be huge. A freestanding building with a sauna is a completely different estimate, but a sauna built into the project of a private house will be a profitable purchase.
- Another bonus is the excess heat that is obtained during the heating, this will help to heat the structure.
- Comfortable use is obvious, because it is possible to heat the sauna without leaving the house.
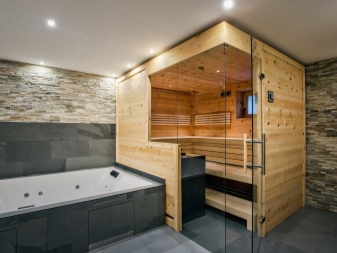
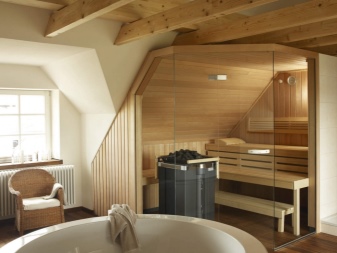
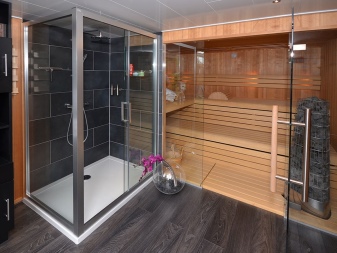
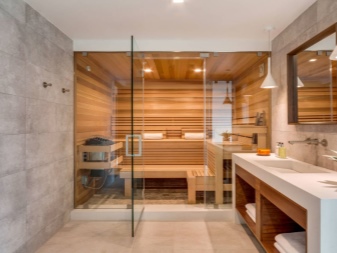
In a country house, the sauna will become a corner of regular use to the delight of the household and their guests.
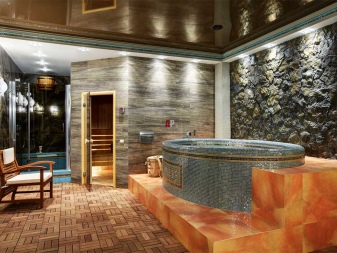
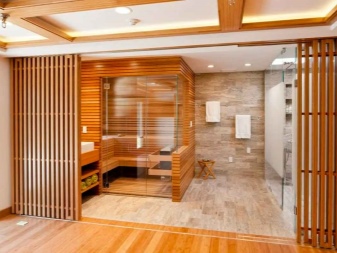
But the possible disadvantages are not neglected.
- Fire hazard is the main disadvantage of such a construction. A house with a sauna inside will automatically pass into the category of such structures. If the rules of firing the furnace will be violated, you can not exclude the ignition of the wooden structure and the house as a whole. A separate sauna, of course, will burn itself out without damaging the house.
- Excess moisture in the room. If the ventilation system will not be properly designed, the moisture will spread to other rooms in the house, which will predictably lead to dampness and decay.
But these disadvantages are minimized when the project of the bath with a sauna is taken by masters. Because professionals have all the potentially dangerous moments are taken under control, and construction is carried out according to the competent schemes and safety rules.
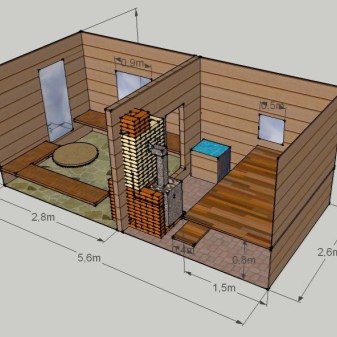
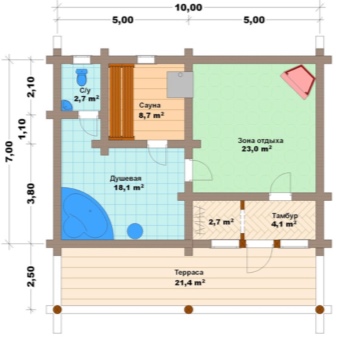
Making the project
Before you make a project, you need to answer a few questions - they will be the benchmark in the main decisions of the project.
Location of the baths
The questions are: how often and with what purpose will be used sauna, will there be next to her lounge or gym, will be there to invite large groups of friends?
On this basis, you can plan different options.
- Sauna next to the home gym, a massage area. It will be a place to restore strength, so it is appropriate to conclude the scheme of home improvement in one segment of the house area.
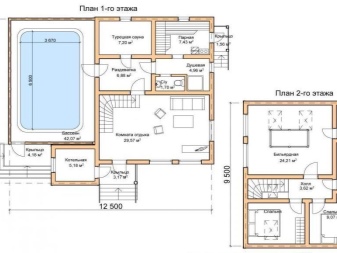
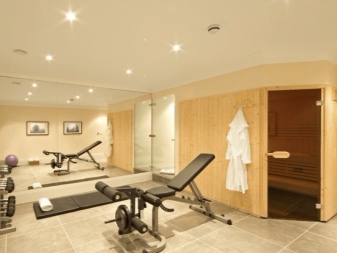
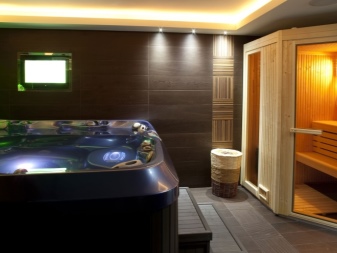
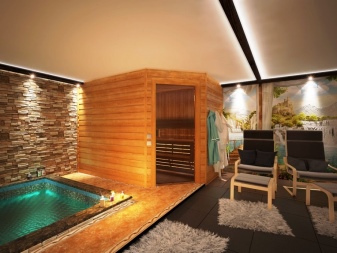
- If the sauna will be a place for meetings with friends, noisy companies, under it will be given more space. In this case, the sauna is usually located on the first floor. If the complex will be large, for parties it is better to take a basement room, preferably - with a separate exit to the street.
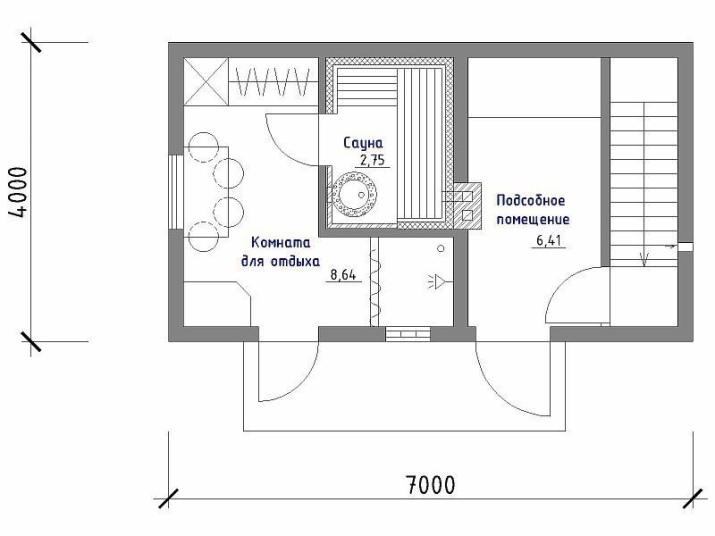
- If the sauna is nothing more than a place to relieve stress after a day's workwhere most of the household will go, it is better to arrange the sauna next to the bedroom.
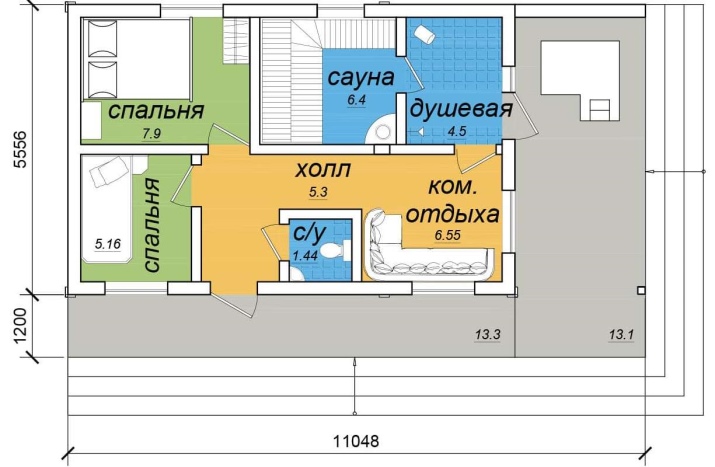
If space allows, inside the house is set a small pool or a font, outside - the barrel or tub for immersion.
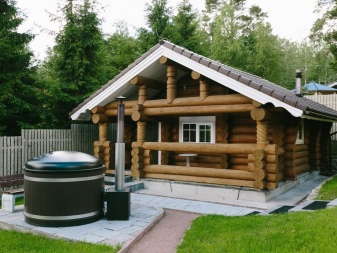
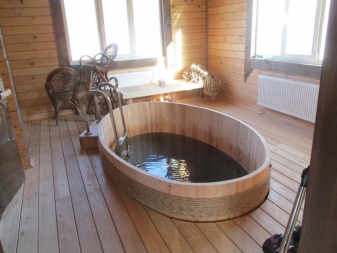
Dimensions
They depend on the type of sauna. If it is a Finnish steam room, the smallest serial model will fit on 1-2 square meters. True, the same Finns do not consider such a model as a full-fledged sauna. To be small, but still a full bath, the length of its wall should be 1.8 meters, the area - from 2 square meters. But in private homes resort to the construction of saunas of standard sizes - from 2.5 to 2.4 meters. The higher the ceiling in such a sauna, the more time it will take to heat up, the more powerful the furnace will be needed.
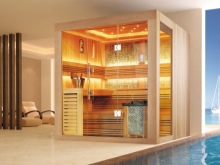
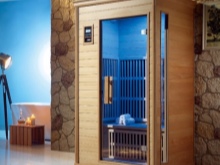
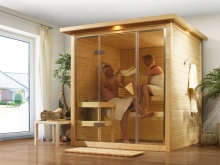
The main shelf of a compact home sauna is usually 1 meter above the top level of the stove, and the top shelf should be 1.1 meters from the ceiling. At this distance you can comfortably lie down and wield a broom.
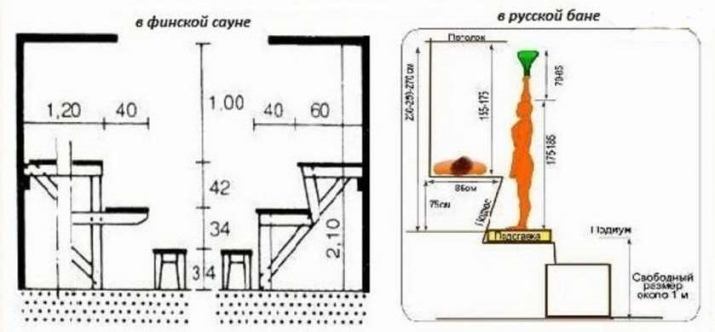
If it is a mini-sauna in the apartment, the minimum height is 2.1 meters. The height of large saunas, designed according to the optimal scheme for 4 people, is up to 2.8 meters.
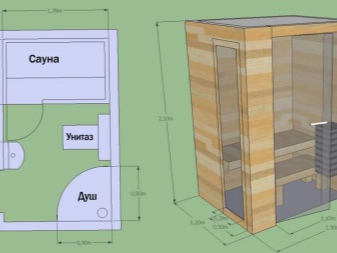
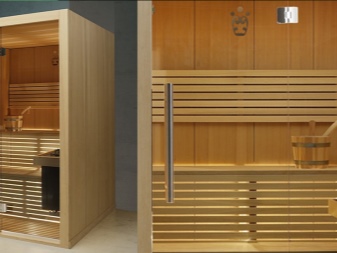
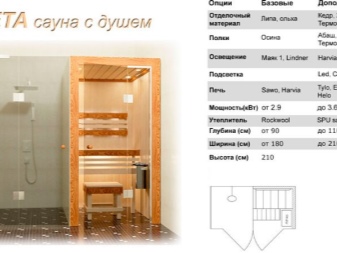
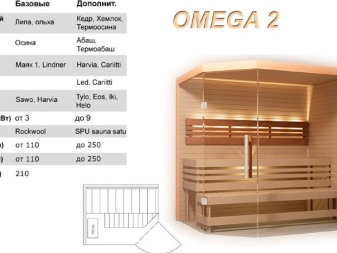
And yet there are also infrared saunas in the cottage that are heated by infrared radiators. But such saunas are also ideal for urban apartments. Small infrared saunas are produced in series, their height - 195 cm, size - 100x100 cm. Of course, they do not have enough space for many shelves, but they are comfortable enough to sit on.
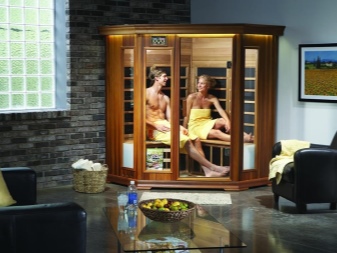
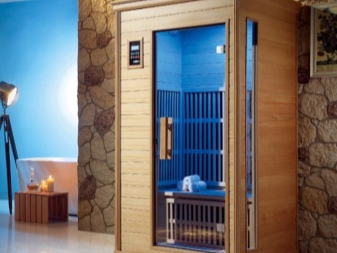
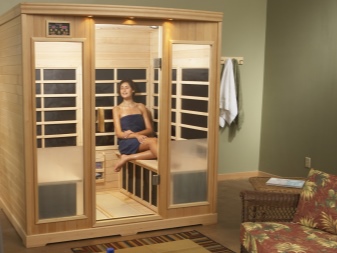
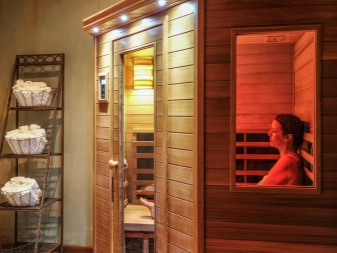
Choosing the type of construction
At least a couple of good solutions are also for those whose house size does not allow you to dream of a spacious and comfortable sauna for a not insignificant company.
Popular types of saunas:
- home infrared steam room;
- compact sauna-transformer, but this mobile device costs the price of a two-room apartment in the province.
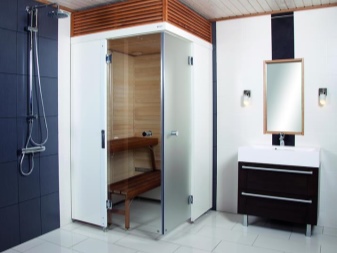
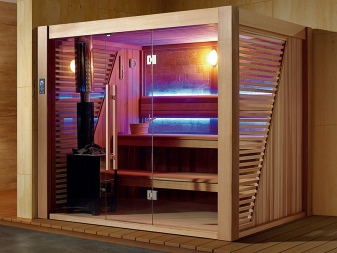
More affordable in terms of money will be the option of a frame sauna. This construction has a lot of advantages: a ready-made project helps to pick up the design for specific dimensions and demands. The nuances of assembling the elements and units of the construction help to assemble it on the limited movement of the territory. Attracts and the fact that there are several options for the location of the object. For example, if the house steam room will be in the basement / ground floor, frame sauna will be especially convenient.
For the device of a frame sauna, any room will be suitable, as long as it is possible to establish ventilation and if it has a tiled floor. Finally, a frame sauna is also the most budget-friendly option. You can buy a ready-made set of frame sauna, or you can order the company's individual project.
According to the types of frame structures are the following options: without external cladding, with external cladding, mixed type construction. And if there is no possibility to provide a separate room for the sauna, you can think about purchasing and installing a corner-type structure.
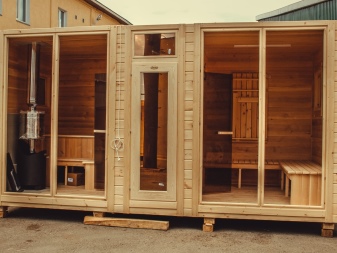
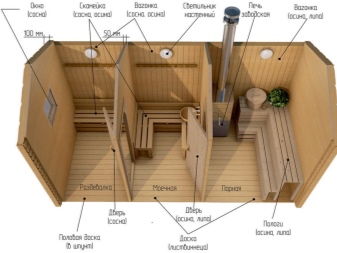
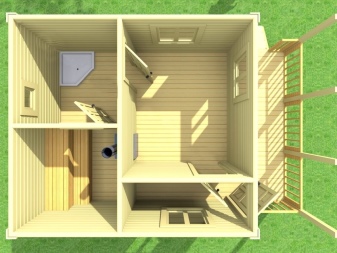
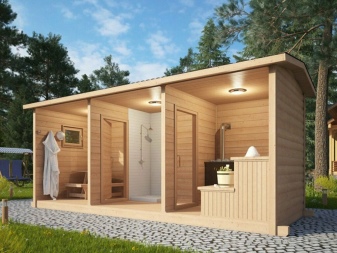
Internal layout
Usually, the sauna is presented as a small room, its walls, as a rule, are upholstered with clapboard, there is a stone oven, benches near the walls. But if there is a possibility, then the sauna will become a whole complex with a locker room, a small pool and / or shower and a bathroom. This complex may include a gym, a recreation room and a billiard room.
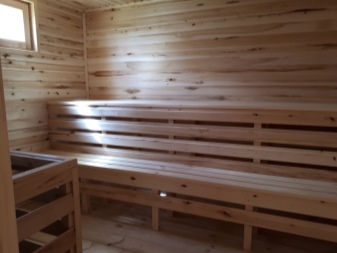
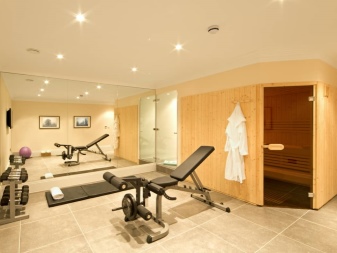
Making the project, you can specify how many people the sauna will be designed for. But even for one person steam rooms are built, and it is not the worst option for the family, if the steam room is perceived as a place for rest, relaxation.
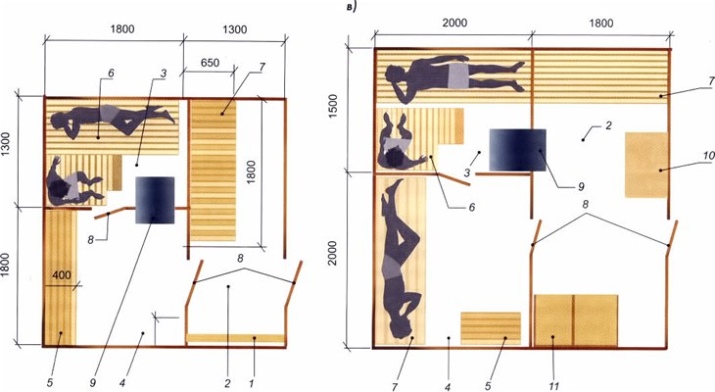
The most successful, or to be more precise - demanded, is considered a layout in which the sauna has a size of 2 to 1.8 m, and the bench in this project can be arranged at any wall. If the steam room has a large area, then make either L-shaped or U-shaped layout. Very large room for the steam room do not do, as such a device will require a long heating. Yes, and in terms of spending electricity such a sauna will be very expensive.
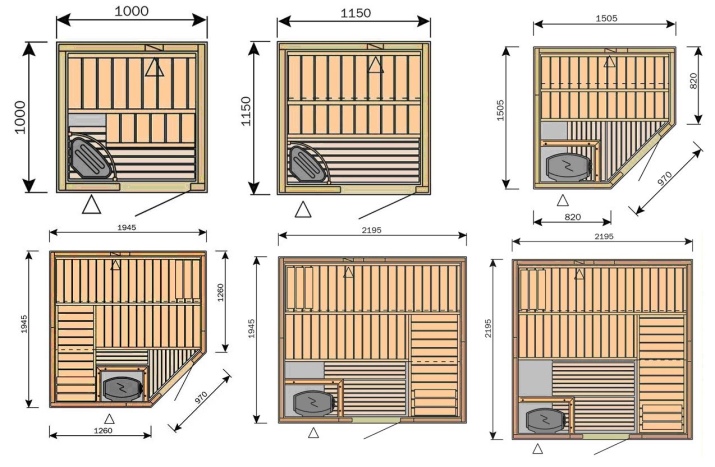
Stages of construction
To understand what you will have to deal with, if you want to make a sauna with your own hands, you need to familiarize yourself with the construction plan step by step.
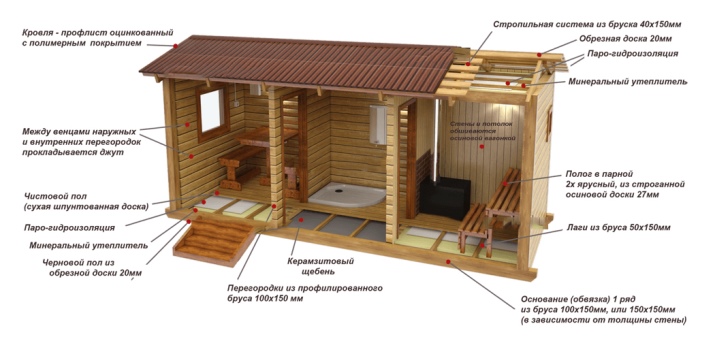
Assembling the frame
With the installation of the vertical frame everything begins. If the size of the room allows, first the planes of the frame are mounted on the floor. And only then they are fixed vertically. Dimensions are chosen individually, but usually more than 2.2 m ceiling is not raised. Lower beam strapping is not placed on the floor, but above, and for this purpose, aluminum profile is used. Step between the elements of the frame will be equal to the size of the insulation (minus 1 cm).
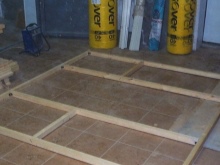
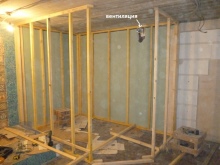
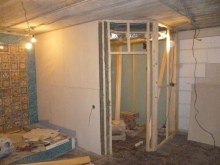
At the main walls of the room you can make a double frame, which will create a ventilation gap, ensuring the safety of the building. You can build it correctly as follows: first, a timber is attached vertically to the wall, and a membrane insulation is sewn on it. Assembling the frame, you must remember about wiring and marking for the ventilation holes.
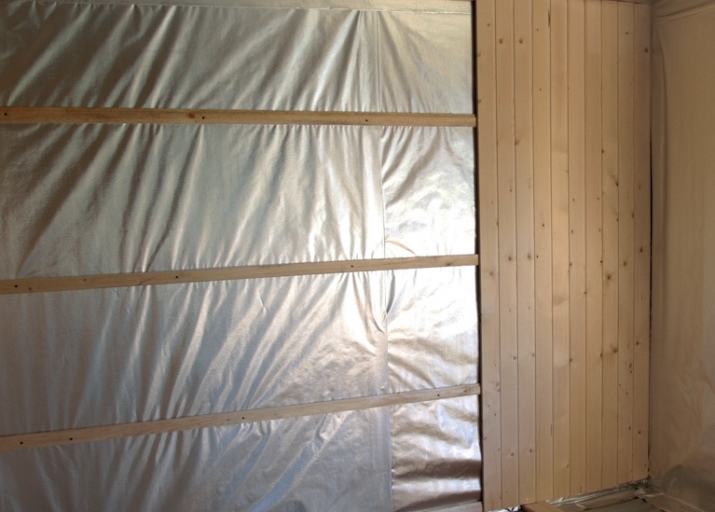
Insulation from steam and water
In the step-by-step instructions, this step follows second. The main requirement for insulation - it must be rigid, for example, basalt wool will do. An even (this is very important!) layer of insulation fills the space between the panels. Then it is covered with a special foil or aluminum foil. But suspiciously cheap materials should be avoided, as they can release toxic elements when heated.
Insulation is also laid on the ceiling. Depending on its thickness and characteristics, the right number of layers is selected. Usually do not use less than two. In the corners of the vapor barrier lay especially carefully. If the wall cladding is up, a margin of 10-15 cm of insulation is made, and it is adjusted for subsequent finishing. The door frame and corner elements are trimmed with planks and platbands.
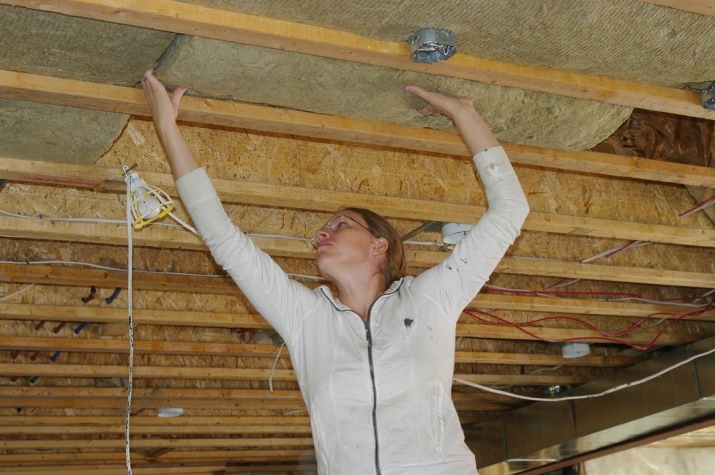
Insulating material to the bar is fixed laths, which will provide an air gap between the battens and foil. On the same ceiling insulation is mounted conventional metal tape, which is laid Ruberoid. The joints are glued with special tape for bonding foil insulation.
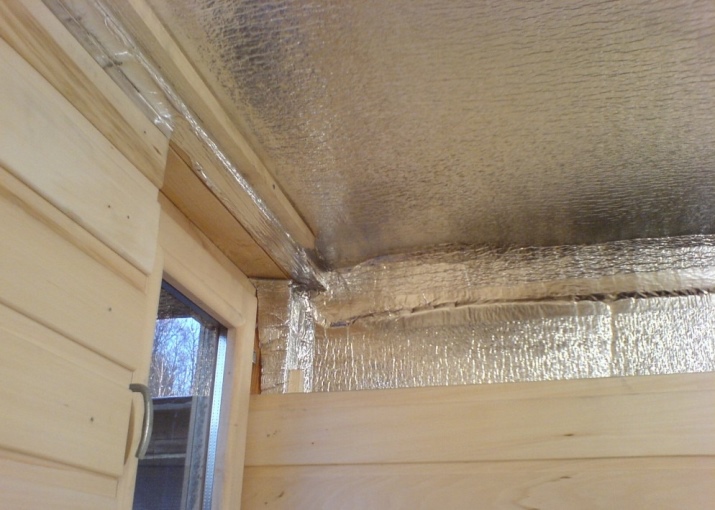
Interior and exterior decoration
The walls and the ceiling are paneled with veneer. The tongue size - 1 cm, it levels out the natural shrinkage during the operation of the sauna. The ceiling is lined with either batten or planed board. The thickness of the planed board is 20 mm. Boards must be fitted with the utmost care when panelling. Boards are attached only horizontally, to each beam - at least two screws.
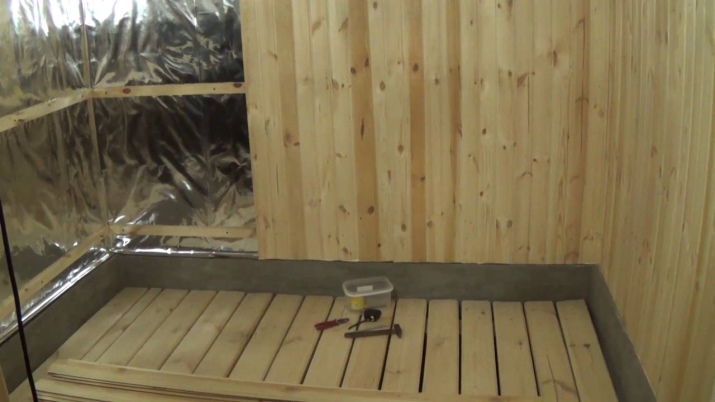
Paint and varnish coating of linings are excluded, since high-temperature exposure turns this finish is not safe. When the work is completed, install skirting at the corner joints, on the door - platbands.
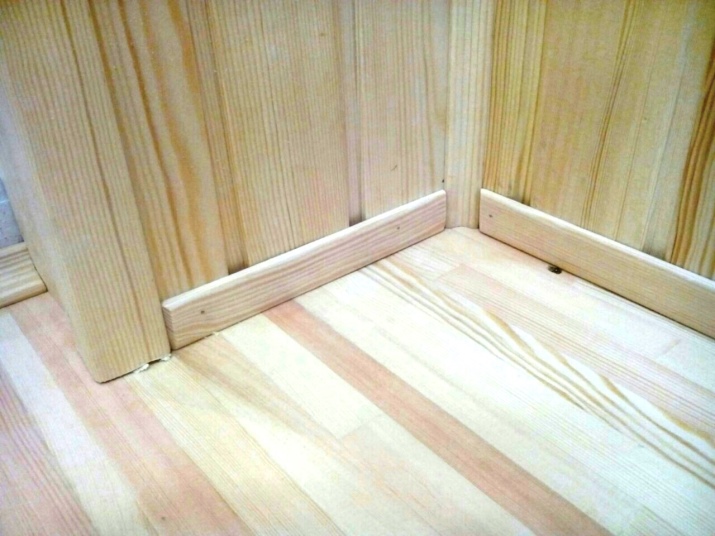
Installation of Heating Equipment
Electric furnaces today are as compact as possible, it is very important to correctly select this heating equipment in terms of power. For 1 meter cubic area requires 1kW of power, ie, to calculate the actual need will not be difficult. If the heater is less powerful than the size of the sauna, it will take too long to heat up the steam room.
There are also options for heating the sauna with gas, but there are minuses and pluses, you cannot call this option particularly popular today. With the purchase of an electric furnace everything will be easier and safer, and it is not difficult to install it in the sauna (even recessed). The benchmark - a competent calculation of the power.
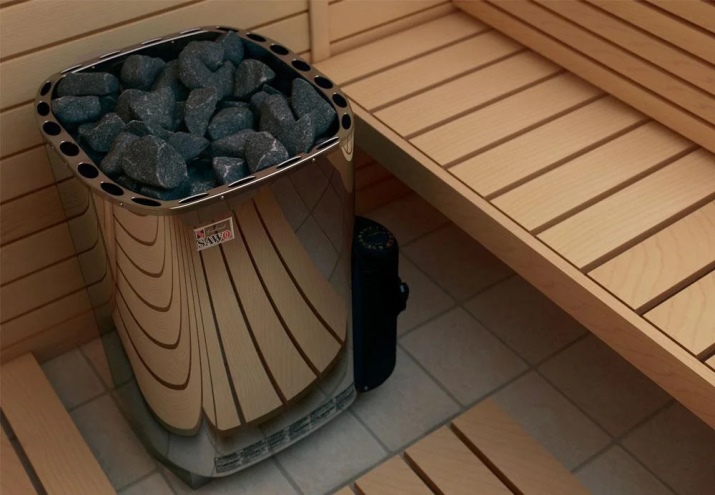
Interior design
The shelf in the sauna must be reliable and fit into the overall design of the room. You can make, for example, hinged structures, and although they seem unreliable to many, trivial calculations will dissuade you from this. The optimal wood is as follows: linden, cedar, aspen. Dried pine also do well.
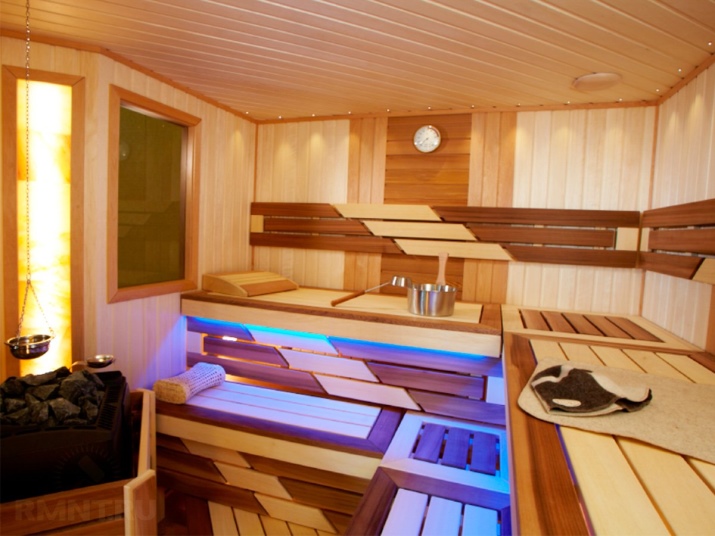
Lights for the sauna are purchased special heat-resistant. Wonderfully look in the interior of the steam room openwork wooden lampshades for lamps, which make the space of the sauna more cozy and stylish. Numerous decor in such a room simply can not be, so such finds as lampshades made of wood, rescue.
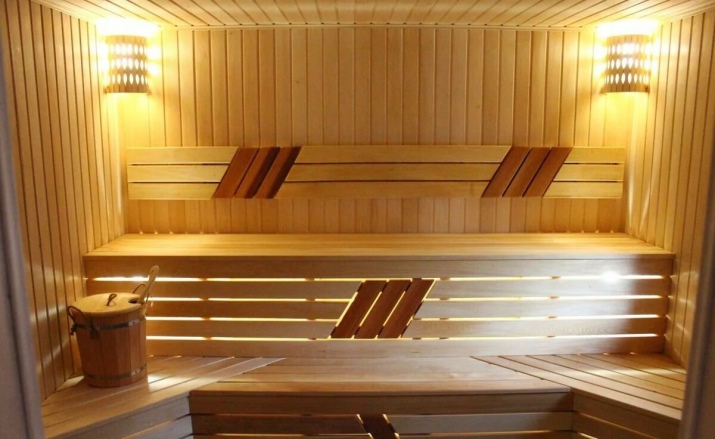
Custom-made ladles, ladles, scoops (all can be selected from the same collection), and headrests and mats on benches are also chosen with great interest. It is desirable that things in color and general style should be consonant with each other.
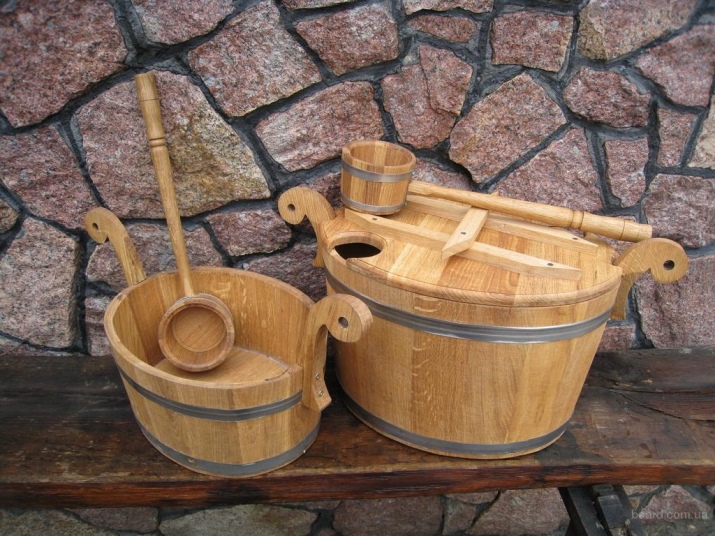
Beautiful examples
And to conclude, a few inspiring photo examples.
- A small and cozy sauna with an interestingly decorated area by the stove. The decoration takes the eye away from the modest size of the steam room.
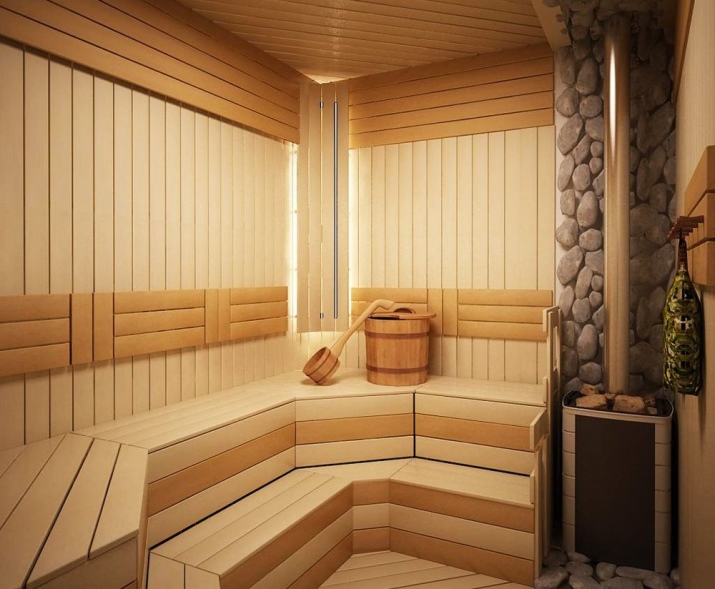
- A very modern and visually pleasing design, with a generous layout of the steam room.
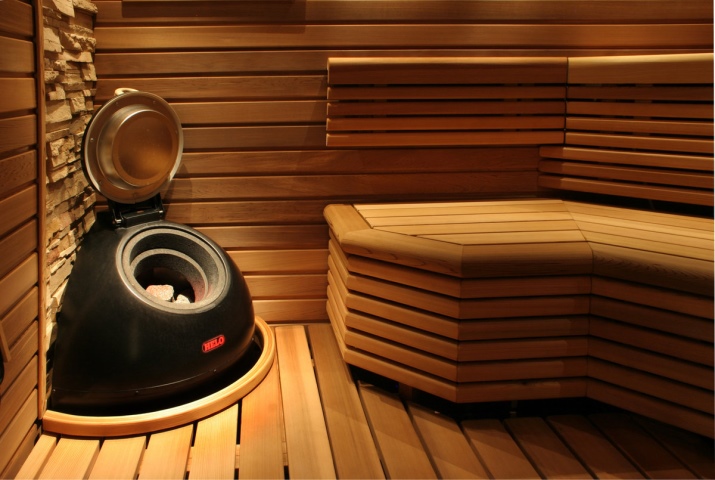
- An example of what a sauna complex in the basement could look like. A very clever way of arranging the zones.
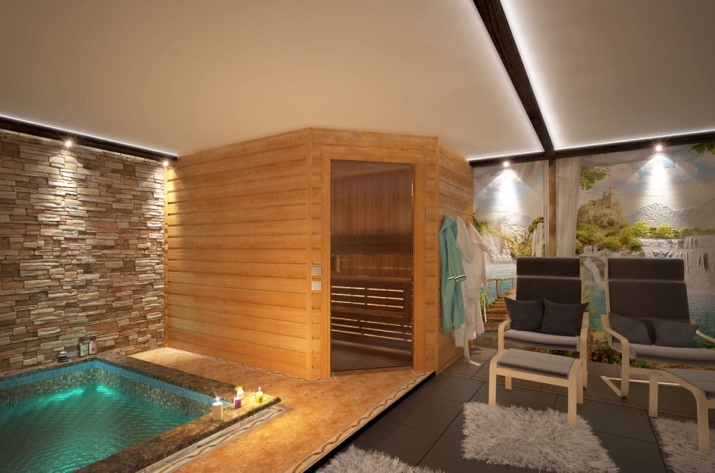
- With the right choice of lighting and a design that calls for streamlined shapes, a small sauna will seem luxurious.
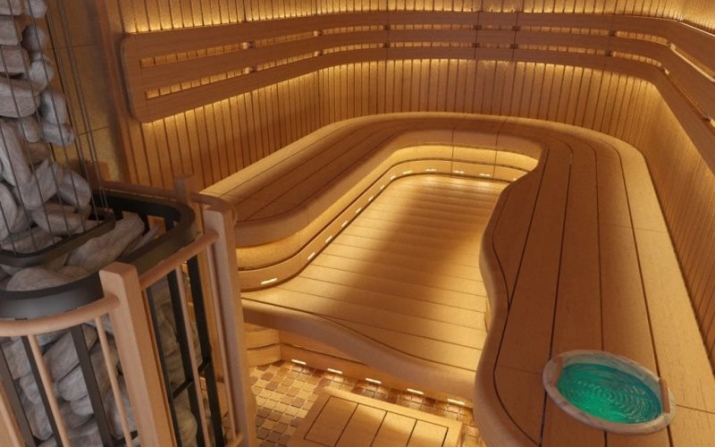
- And this example of a rustic sauna might be a source of inspiration for someone - it looks brutal.
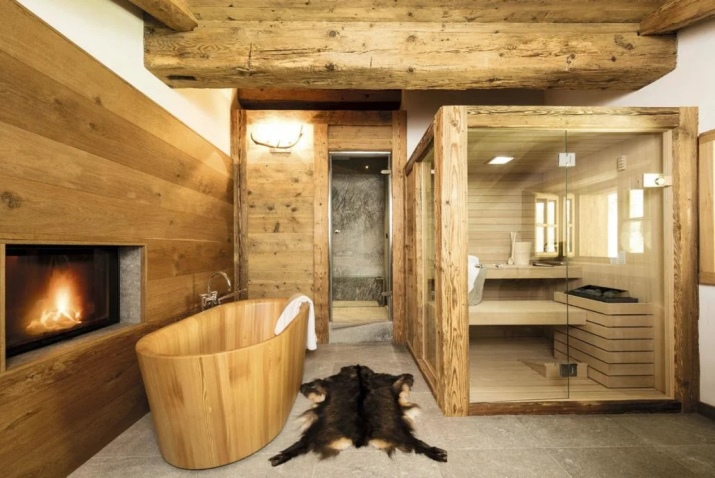
- A stylish steam room with a luxurious installation on the wall, and not at all small, designed for a large company.
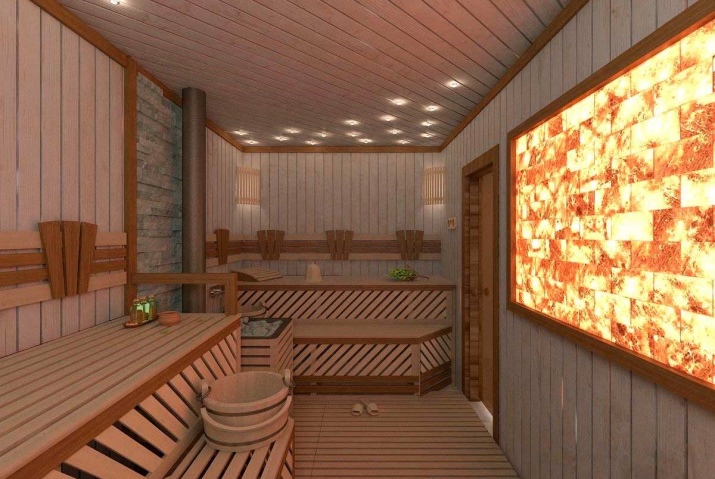
- The project of a sauna in the house can be like this - an unexpected combination for someone, but very interesting.
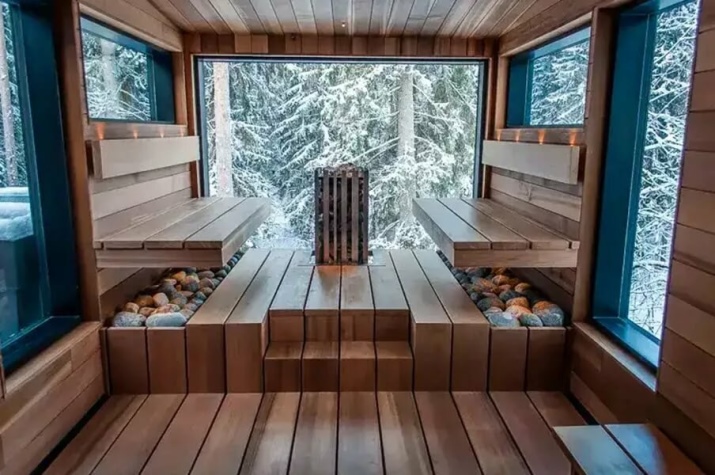
- Option for the design of a narrow steam room: everything is compact, nothing is superfluous, and the contrast of design in this case is appropriate.
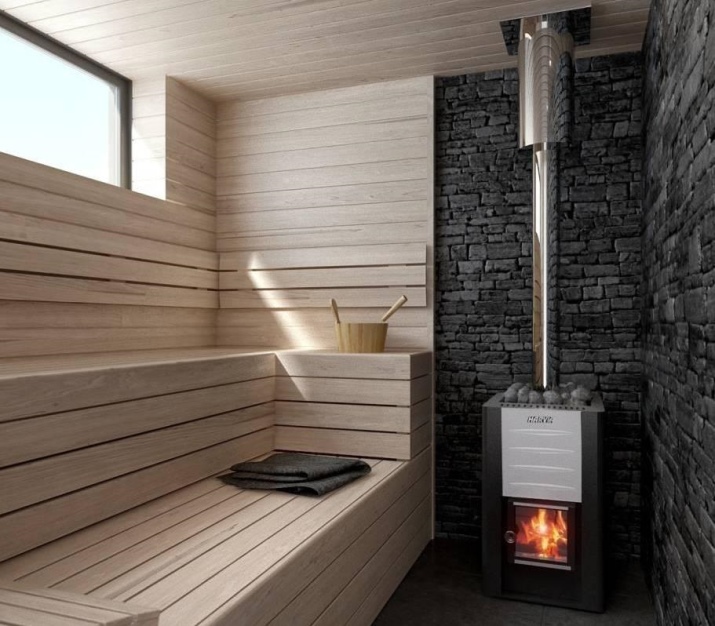
- This is what a small Finnish sauna can look like inside the complex for rest and health right in the house.
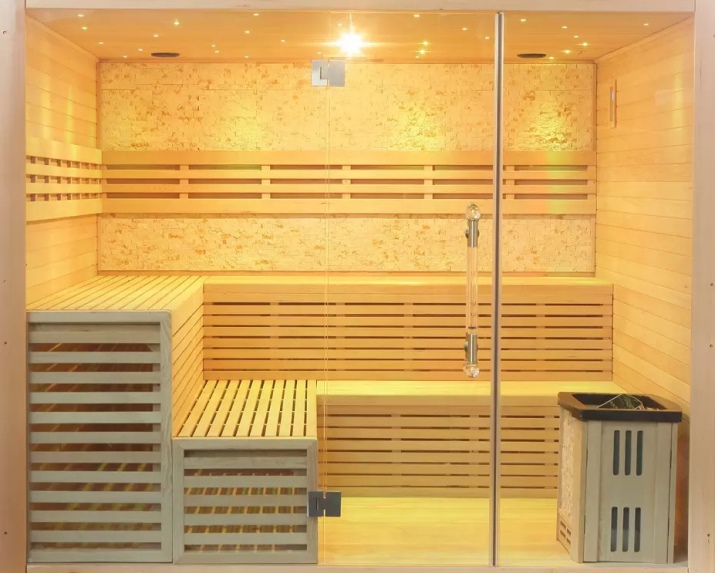
- A corner construction inside a spacious room, and next to it there is a font and possibly a pool, a gym, etc.
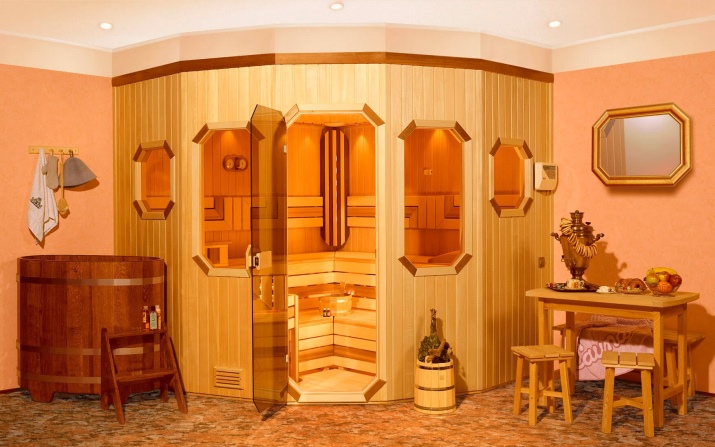
Have an easy steam, have a nice rest!
About how to make a sauna in the house, see the following video.




