All about banya with a veranda
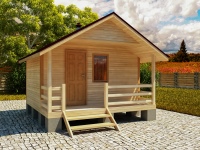
Nowadays it is common to consider the bathhouse not only as a place for hygienic procedures, but also as a recreation area. And if it is supplemented by a veranda, bathing procedures can be pleasantly combined with sitting with family or friends.
Features of
It is better to plan the combination of the bath and the veranda at the stage of the project. Then they can be built on the same foundation and under a common roof. If the idea of adding a veranda came later, you will have to take care of the tightness of the connecting joints.
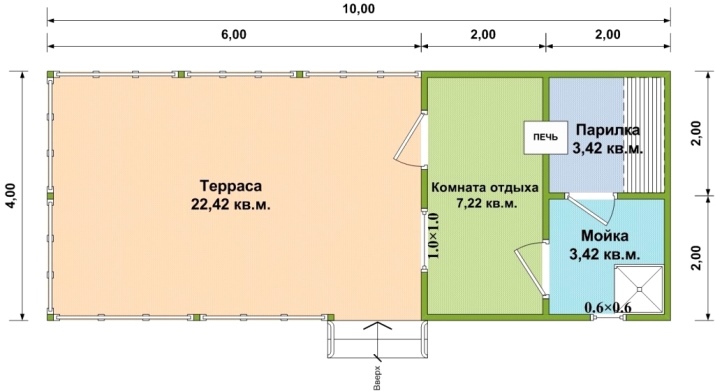
The extensions come in summer and winter, with insulated walls and even with a heating system - it all depends on the bathhouse itself. If it is used in the cold season, the walls, floor and roof is better insulated, then the porch will replace the recreation room, dining room, and in the enlarged version - even a kitchen with a stove and a barbecue area. Sometimes a solid kind of extension resembles a living room with panoramic windows.
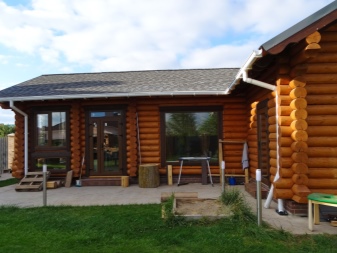
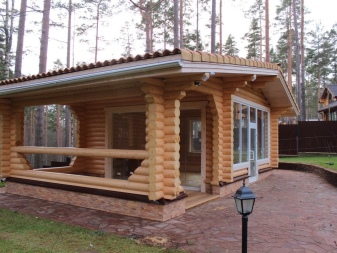
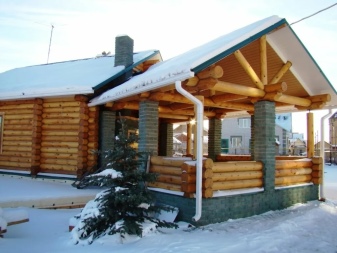
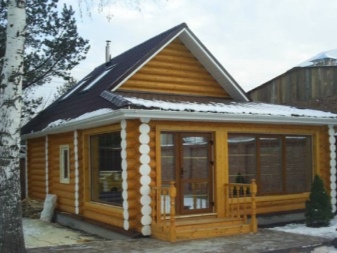
The summer veranda has its own advantages, it can be built on a light foundation, without insulation, with single panes of glass. It is important that the windows open easily, letting in heat and light. Some summer extensions do semi-enclosed, that is, they glaze them partially, then you can fully experience the aromas of the summer garden. The third option is an open structure with no glazing at all. Drinking tea on such a veranda is not much different from a picnic outdoors.
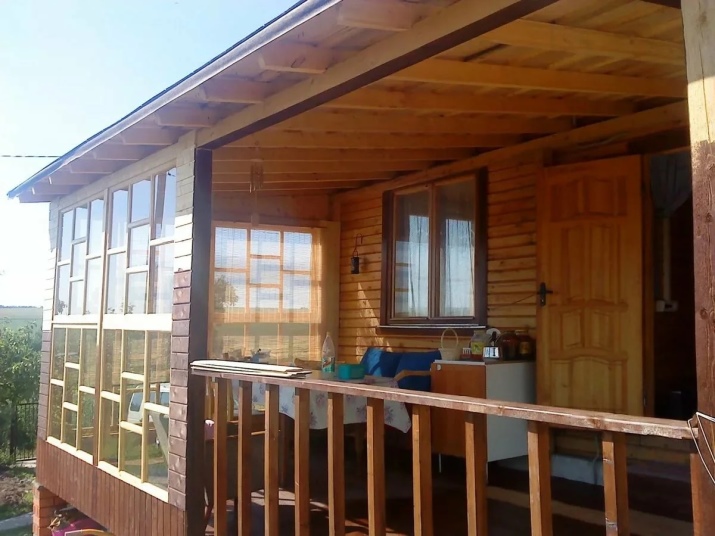
It is easier to place an outbuilding at the entrance to the sauna and pass through it inside, it will help to keep the heat in the main room. Sometimes the veranda is hidden from view and placed on the side of the patio. If in the right place there is no door at the bath, it is necessarily made and get two entrances: the front and through the veranda.
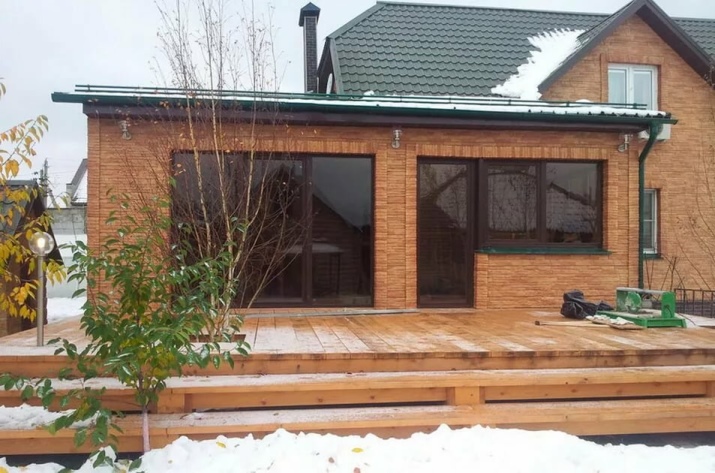
Deciding to add a veranda to the finished bath, you should take into account some points:
- How old the main building and in what condition is the adjacent wall;
- If it is a log house, which is less than a year old, he needs to give time for shrinkage;
- the type of foundation is better to use the pillar;
- the roof may coincide with the roof of the bath, or be made of a different material, it is not a matter of principle.
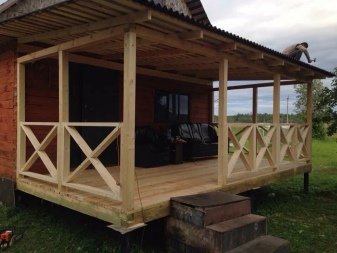
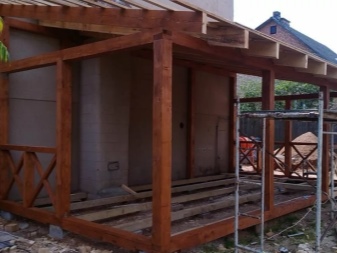
If you plan to build a permanent warm veranda with kitchen and dining room functions, in addition to heating you should think about the availability of other communications - water, gas.
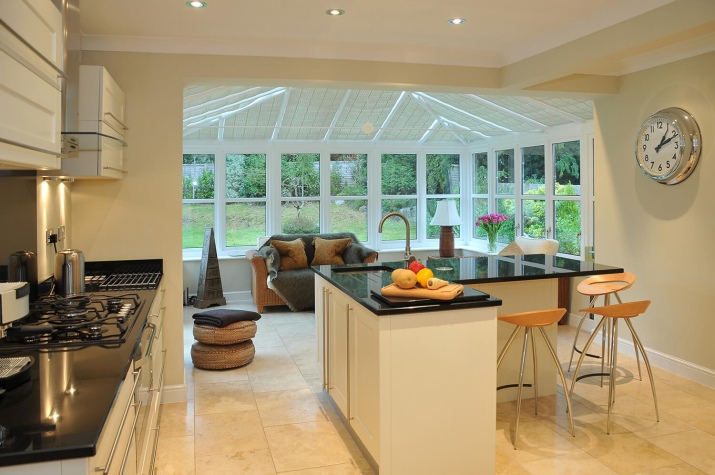
Choice of materials
Choosing the construction material for the extension, it is not necessary to consider its identity with the house. In this matter, you can be guided by budgetary possibilities, practicality, aesthetic component. Stone, brick, wood - all these materials combine well with each other. For example, a wooden veranda with a slate roof can be attached to a bathhouse made of blocks. Some spectacular projects are endowed with a glass roof, which allows maximum light into the room.
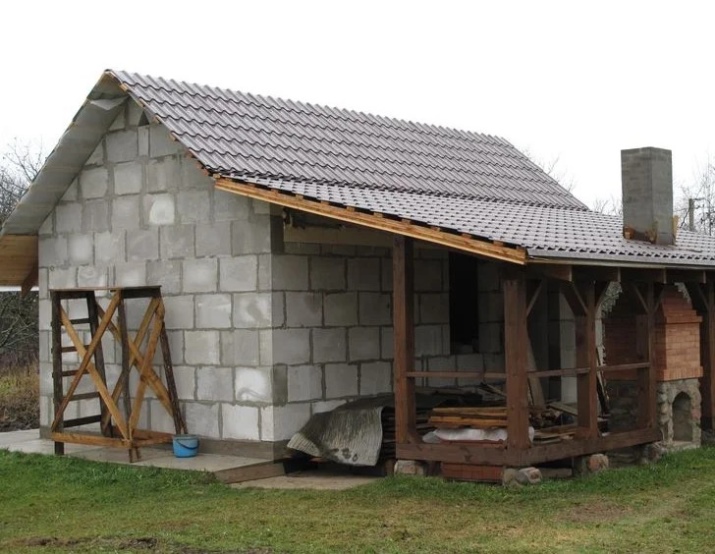
For those, who have a limited budget, there is a good option for a frame veranda. This method provides a quick assembly of ready-made panels with windows and doorways. Blocks are made of custom logs and boards, as they will coincide with the poured foundation and the adjacent wall of the bathhouse. Finishes can be made on the finished surfaces.
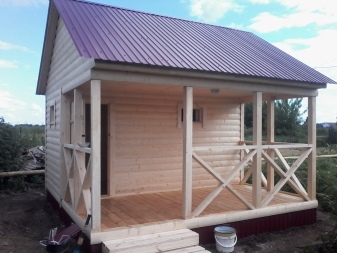
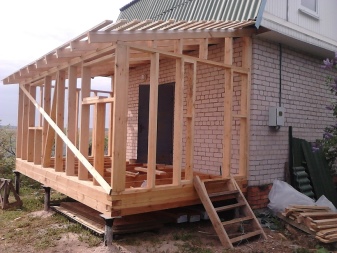
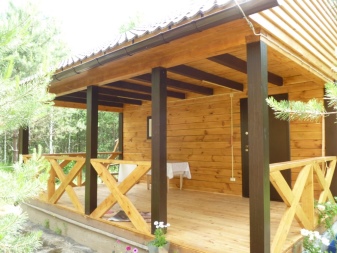
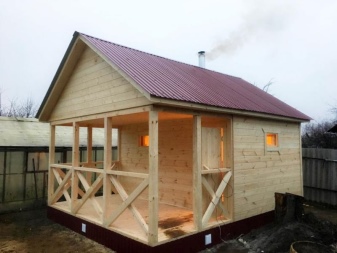
To build a porch, popular building products are turned to.
Brick. Durable, durable and beautiful material that does not require finishing. It goes well with a bathhouse made of blocks, bricks or stone. It is used for winter extensions, but sometimes perform columns and low walls for summer options.
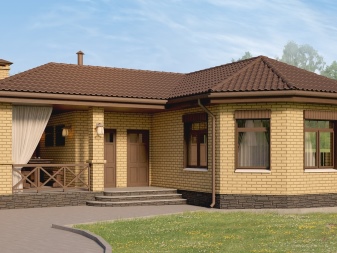
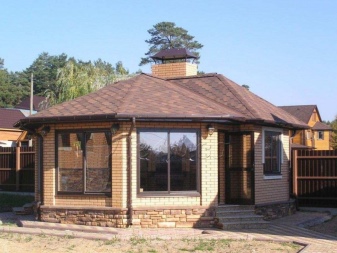
Stone. To support the complex of other structures made of stone on the site, it is also used to erect a winter veranda. In most cases, resort to artificial stone. It has a respectable appearance, good strength and durability. In comparison with the natural material wins in value.
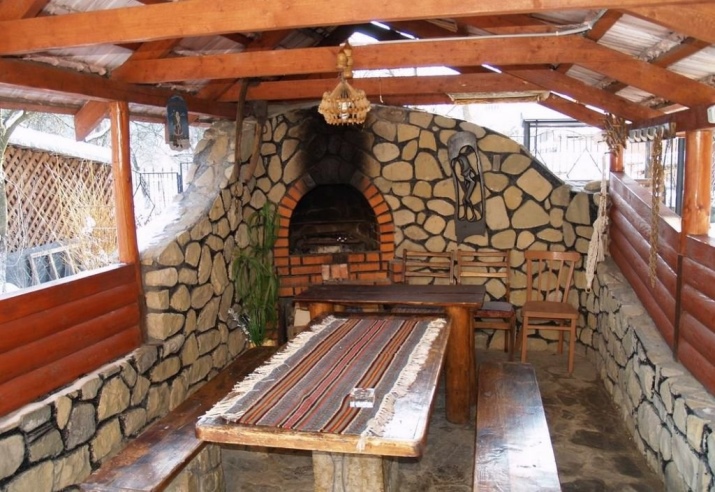
Wood. Wooden extension will suit the bath, made of any material. Wood fits perfectly into the landscape design of the countryside, because it itself is part of nature. Walls are endowed with low thermal conductivity, they are aesthetic and can serve as a summer veranda and winter version. Wood is easy to work with, but the finished construction should be treated with antifungal compounds, as well as a protective layer of varnish or paint.
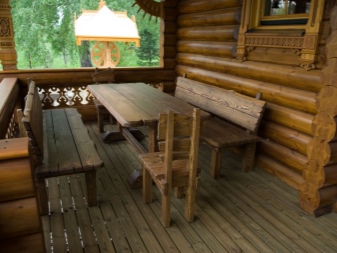
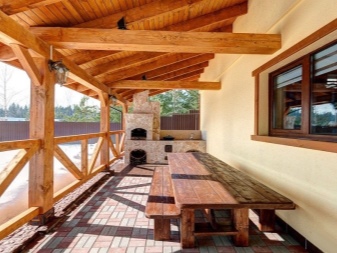
Others. In addition to natural materials for the erection of a veranda can be used modern lightweight, fireproof products. These include foam blocks, twinblocks, aerated concrete, ceramic blocks, expanded clay aggregate concrete and other building materials. There are many of them on sale, they have a loyal cost and can be used for self-installation.
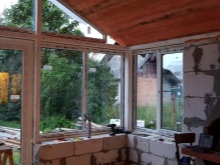
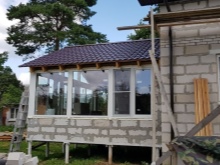
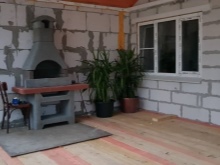
Project Overview
Before building a veranda, decide what it will be - warm, summer, two-story, with a balcony, open or glazed. And then draw a plan of combination with the bath, draw a sketch of the extensions themselves, calculate the estimate and purchase building materials. We suggest you consider projects of some types of extensions.
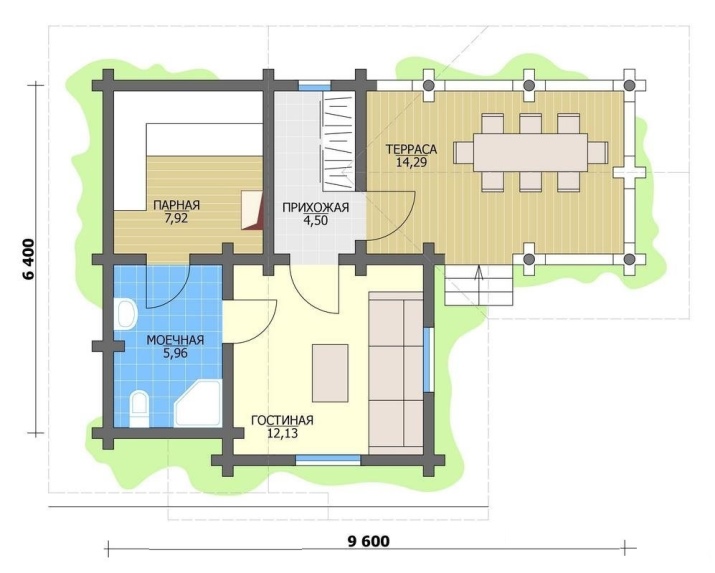
Classic
Traditional options include a single-story building with a veranda, not complicated by a pool, garage, mansard superstructure and other additions. It can be a large structure, assembled under one roof with a bath, or a small attached structure. Classic verandas serve for summer vacations and have different degrees of glazing or insulated for practical use in the winter.
Here are some designs of traditional baths with verandas to consider.
- A rather large 7.7x8.3 sq. m. sauna Includes a living room, shower room, as well as a bathroom and a vestibule. The steam room is located in the farthest corner of the structure. There is no point in insulating the veranda if it is so well-equipped. An annex of 11, 3 sq. m is L-shaped and can be used for summer vacations.
- Project of a bath of medium size (5.7x5 sq. m.) with a recreation room, but without a pre-bath. In this case it is better to insulate the veranda, then there will be no loss of heat to the main room. But if the sauna is used only in summer and the entrance to the steam room is through the shower and rest room, the veranda can be left open.
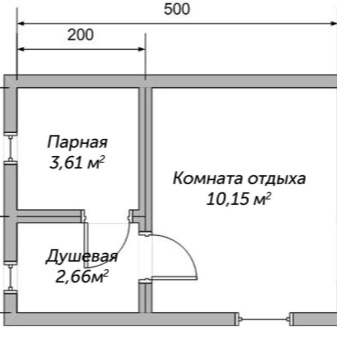
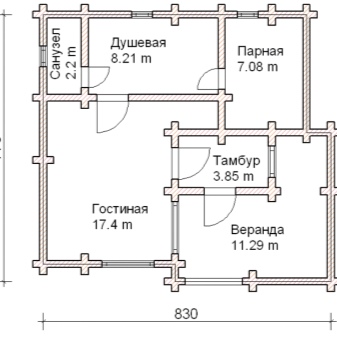
Two-storey
If little space is available for building the sauna and you want to have a veranda, there is a simple solution: the small area becomes twice as big due to the second floor. On the first floor there is a steam room, a shower room and a changing room, and on the second floor there is a recreation room.
When there is no question about the limited space for building, you can build a bathhouse, combined with a guest house and porch. The second floor is usually occupied by bedrooms and living room.
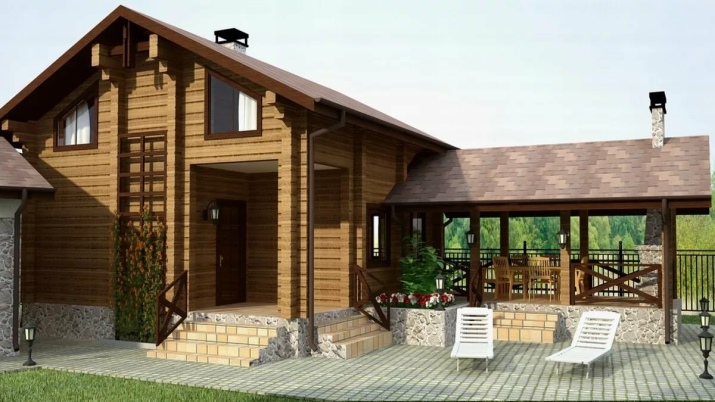
Projects in two floors provide more opportunities for the veranda itself. It can be attached to the first floor or to the upper floor, held on piles. There are variants of two-storey verandahs.
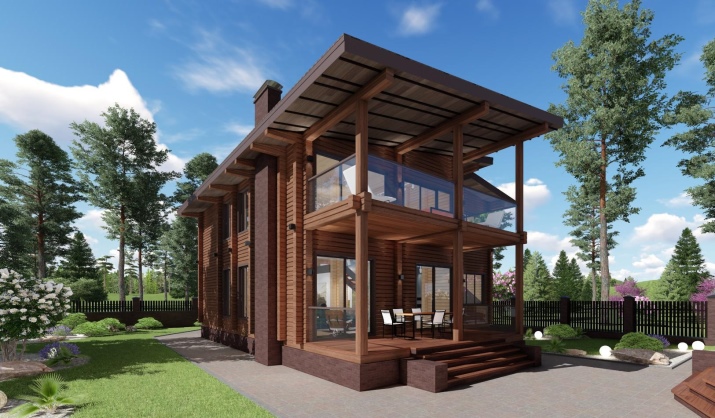
We suggest you consider the project of a bathhouse with a mansard floor 11,20x7,10 sq. m. The building has two entrances - through the veranda and from the porch. The first floor includes besides the steam room and shower room a guest room as well as a furnace room, a vestibule and a bathroom. Attic equipped with a large room with access to the balcony. Shower room and veranda are combined by a common entrance.
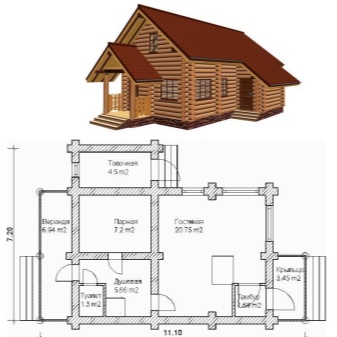
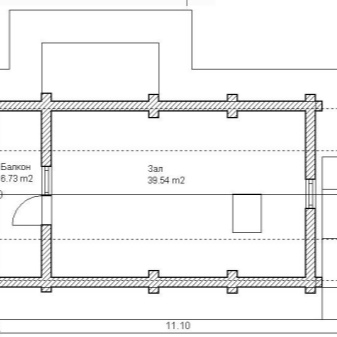
With a pool
Who appreciates a comfortable holiday in the complex with bath procedures, in addition to the dining room with chargrill also has a pool. It can be in the bathhouse or open and moved outside. Sometimes for these purposes use the annex, which has an adjacent wall to the main building.
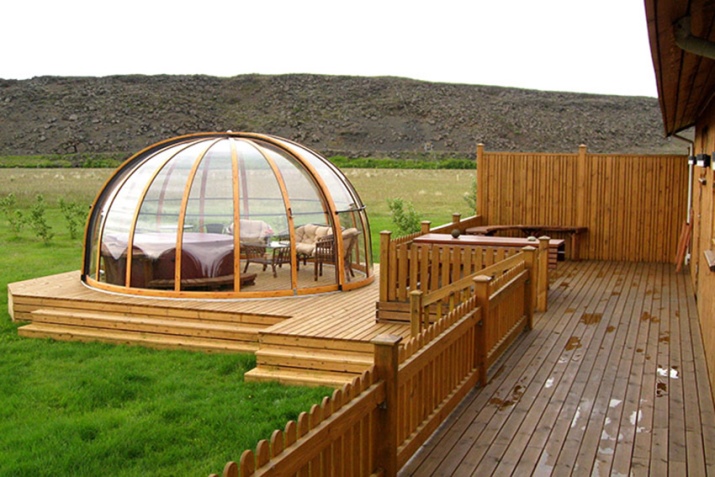
Veranda can be done in general with the removal outside the bath and arrange it a small pool with a relaxation area. The construction is covered with a round glass roof in the form of a dome. The hemisphere protects well from the outside environment and provides a full view of the surroundings. You can access the annex with the swimming pool through the terrace. Such a project is ideal for a picturesque location.
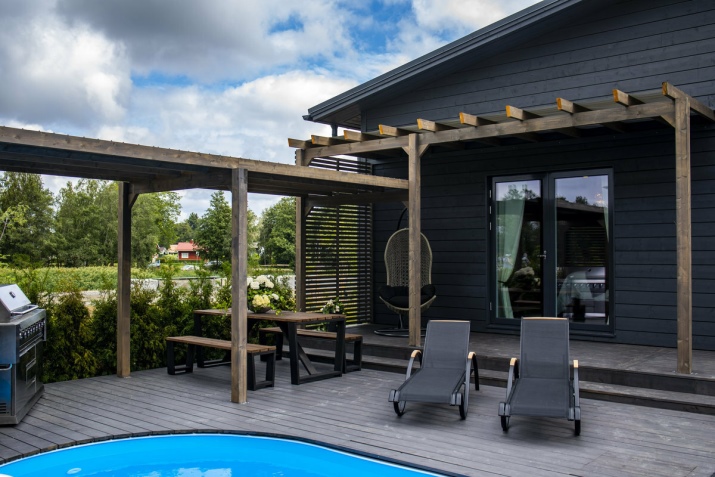
Swimming pool in a bathhouse with a veranda has different location:
- On the veranda itself;
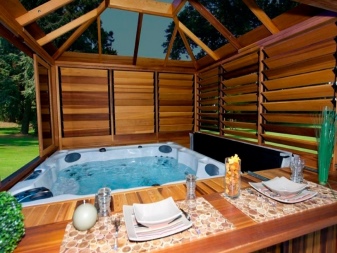
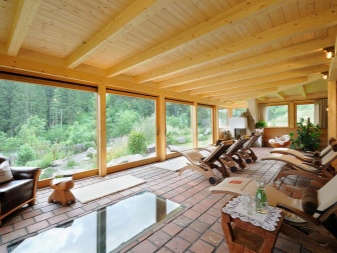
- inside the building;
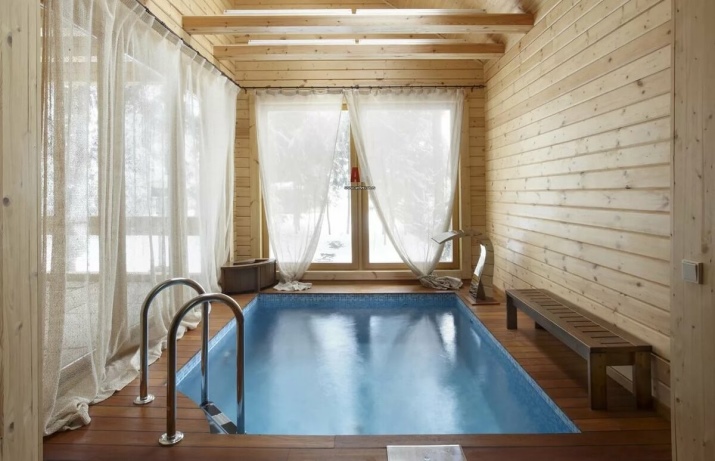
- Attached to the bath and having a separate roof;
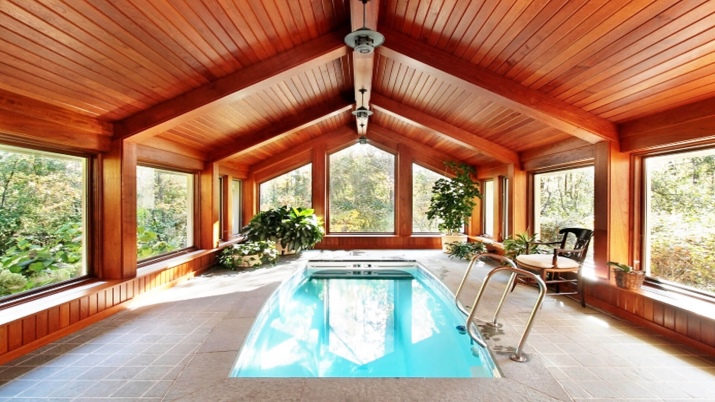
- Outside the house, next to the open veranda.
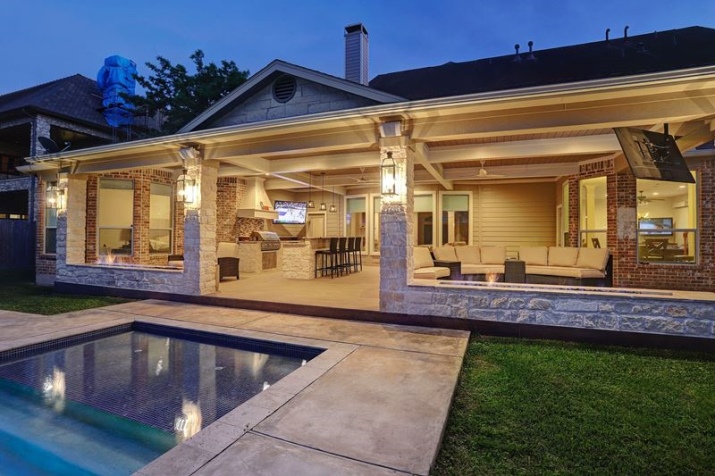
With a summer kitchen
The bath is heated by a stove, and it would be logical to use it for the summer kitchen, located on the veranda. To do this you just need to position the stove correctly, so that it becomes a link between the steam room and the kitchen.
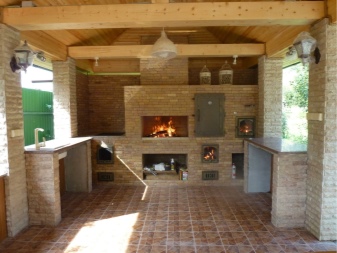
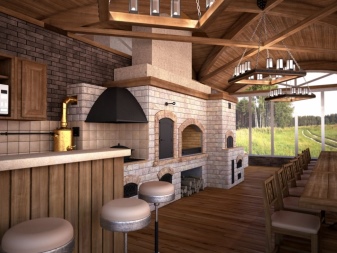
In the projects of large baths such a connection is not provided. Open veranda-kitchens are completely autonomous. Often they have a stove in the form of a modular complex with barbecue, barbecue, tandoor and smokehouse. An enclosed veranda with a multifunctional stove must have a well-designed exhaust and fire safety system.
Using examples, you can consider the location and format of stoves on porches of different types:
- dining area with a stove has a minimal presence of walls, located under a gable roof;
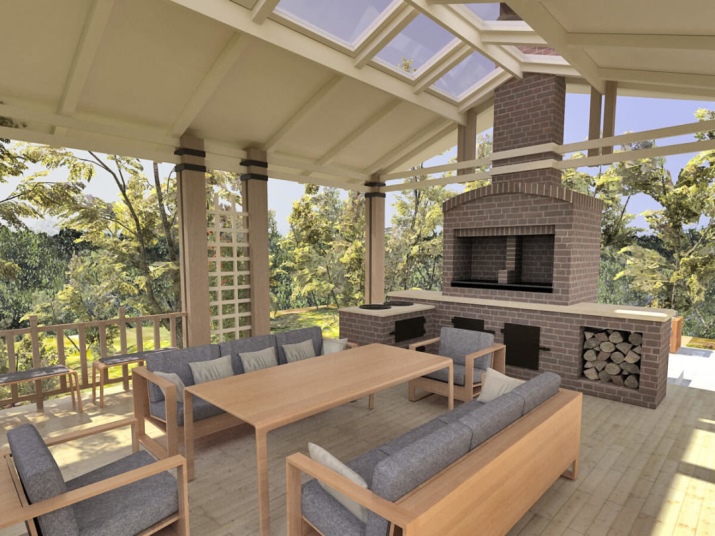
- a small bathhouse with a veranda under one roof, equipped with a kitchen assumes a summer gathering, but you can cook meat on live fire in the winter;
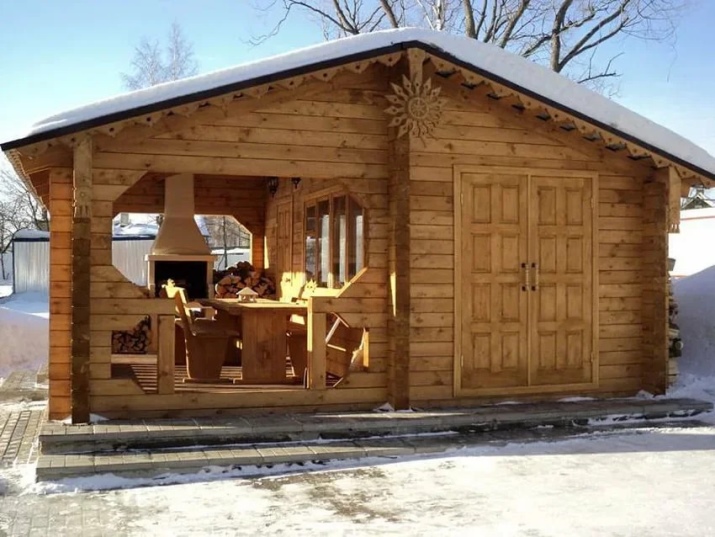
- a large outbuilding with glazing overlooking the garden, which can be used not only in summer but also in the off season, the dining area in the style of Provence is designed for guests;
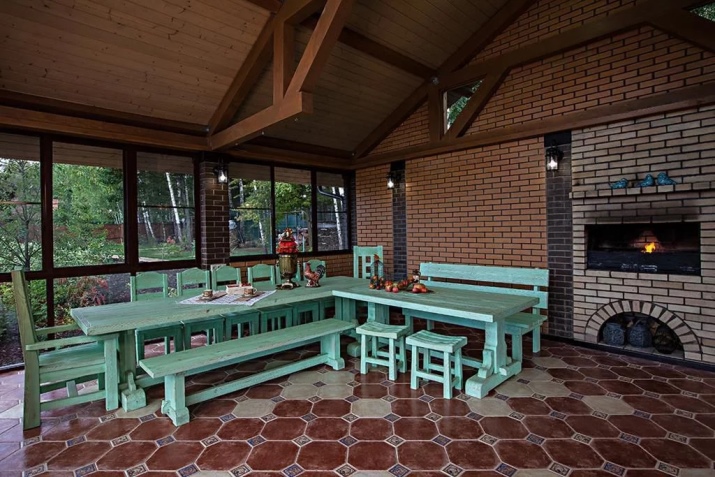
- Well-equipped kitchen on the winter veranda.
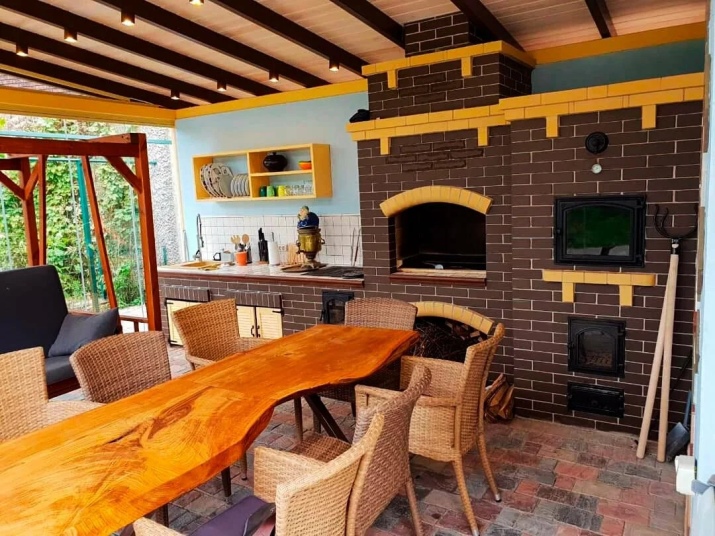
Design options
Baths with verandas are so diverse that it is impossible to classify them. There are projects ranging from a small fairy-tale house to a huge complex with a swimming pool, kitchen, guest bedrooms, billiard room, gym and other additions. And the veranda can have any of these purposes.
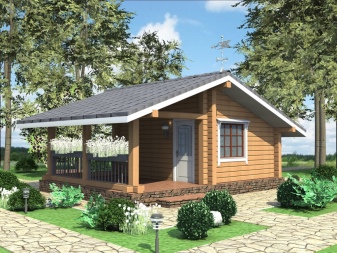
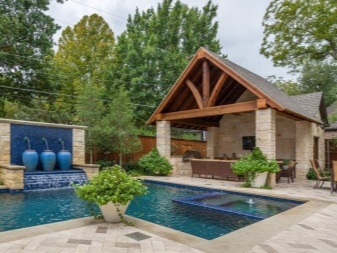
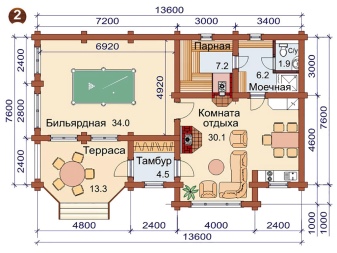
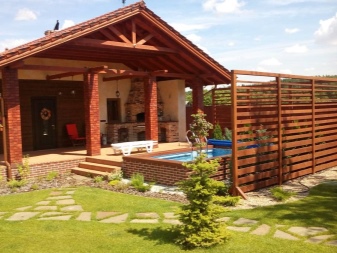
The effectiveness of the appearance of the building does not depend on its scale, this can be judged by looking at examples of the best design solutions:.
- The bathhouse with an open veranda is surprisingly integrated into the surrounding landscape. The natural material from which it is made, disposes to a calm and peaceful rest.
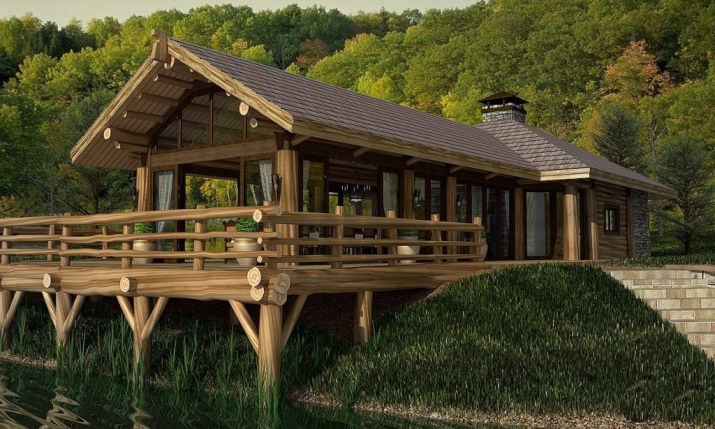
- Sauna with veranda and terrace in a picturesque place is equipped with a barbecue stove and outdoor seating area. Despite the asymmetry of the broken line of the walls and roof, the whole complex looks exquisite and harmonious.
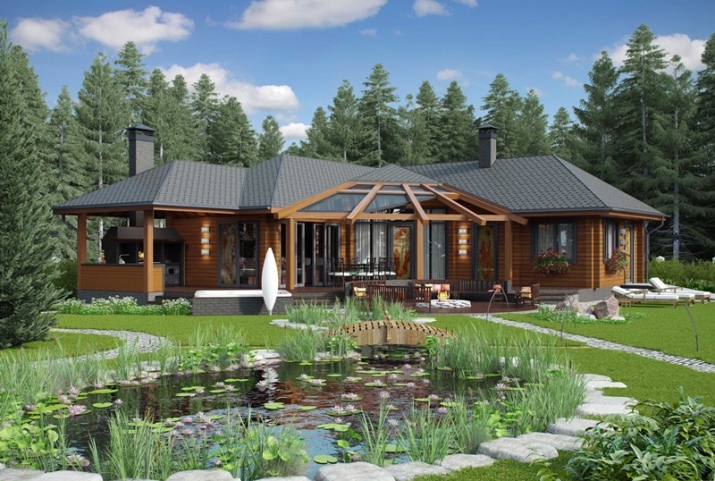
- The beautiful design of the outdoor summer annexe is presented from the inside. The combination of natural stone and timber is appealing. Wooden abundance is diluted with metal elements of fixtures and stove pipe.
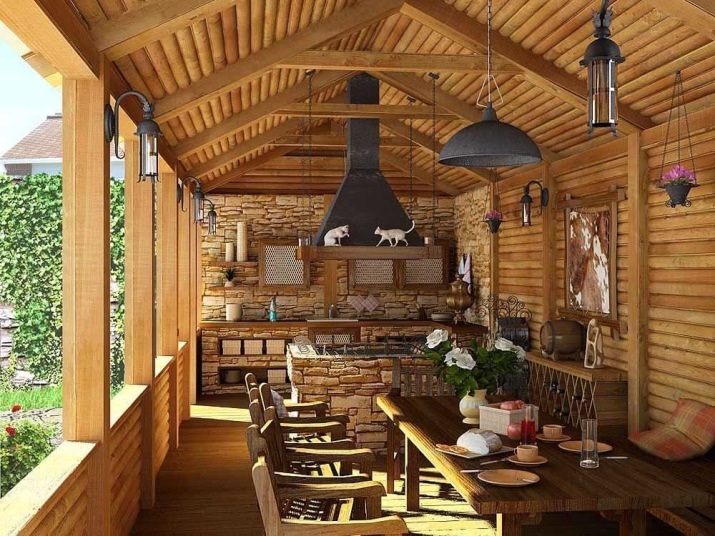
- A simple modern version of a small bathhouse and outhouse with full glazing. Veranda is reliably protected from wind and rain. At the same time panoramic windows give a view of the surrounding landscape.
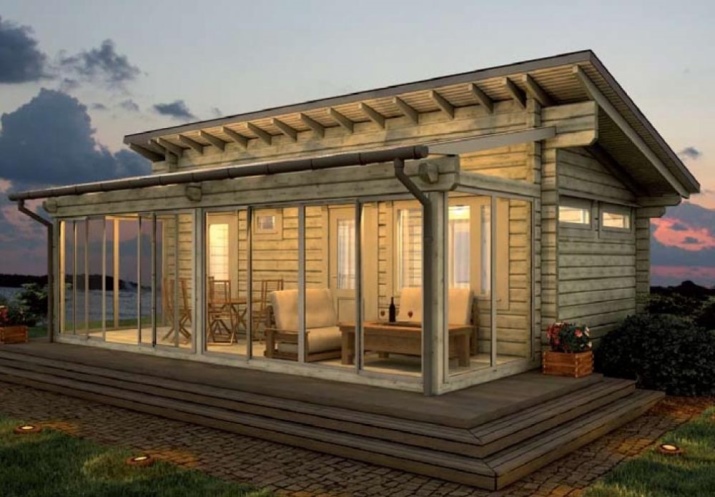
Finished examples
After hard work in the garden, it's nice to wash in a small banya, folded with your own hands. It fulfills the functions of a steam room and shower room perfectly, even though it is not attractive outwardly. But sometimes the bath has not only hygienic requirements. Around it is formed a whole complex of devices for a full recreation with pool, sun loungers and barbecue area with a dining group on the veranda. To relax your body and soul, the bath and the surrounding area should look great.
We propose to estimate the beauty of baths, created for rest by the real professionals:
- Veranda, separate from the bathhouse;
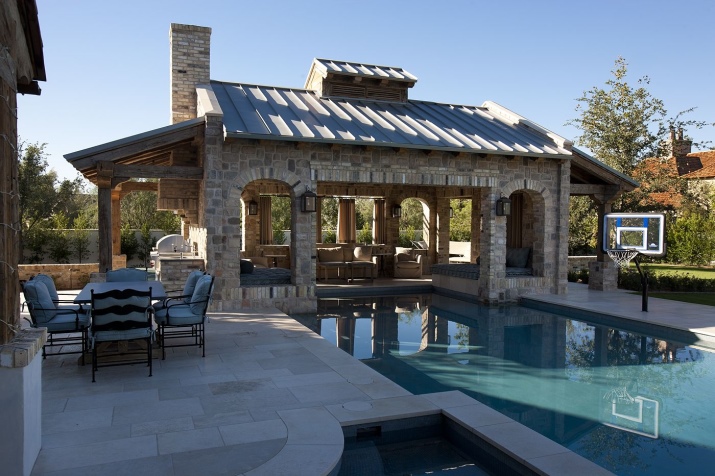
- Sauna with a covered passage to the house;
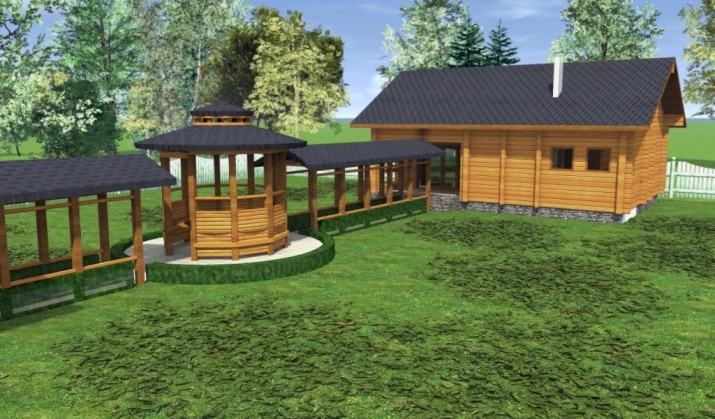
- A sauna with a veranda under the same roof;
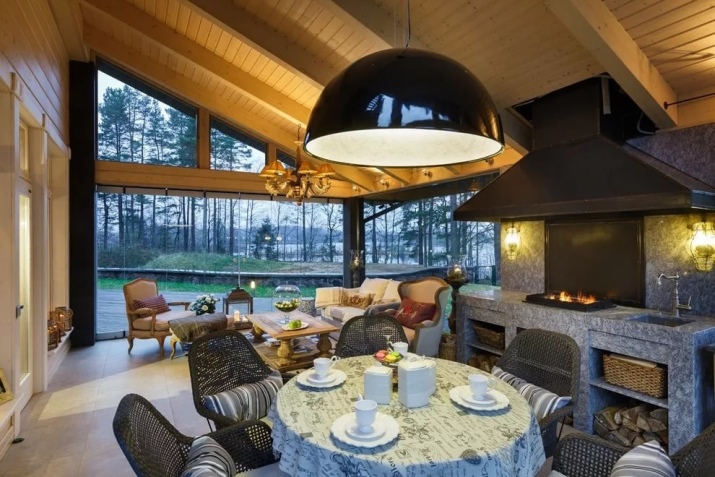
- sitting area in the annex to the sauna;
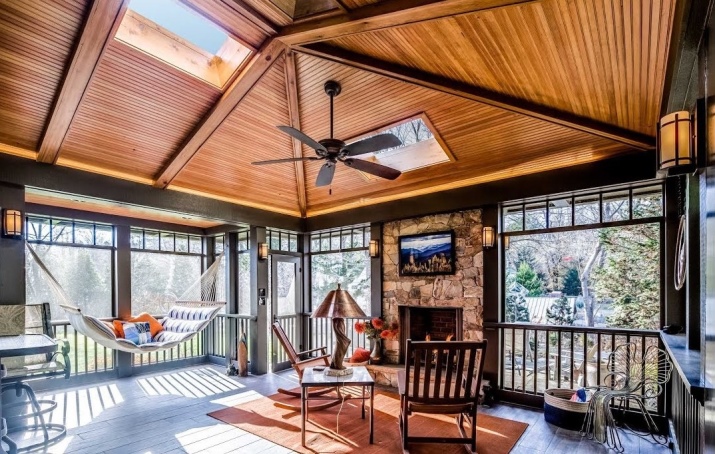
- Veranda with panoramic glazing.
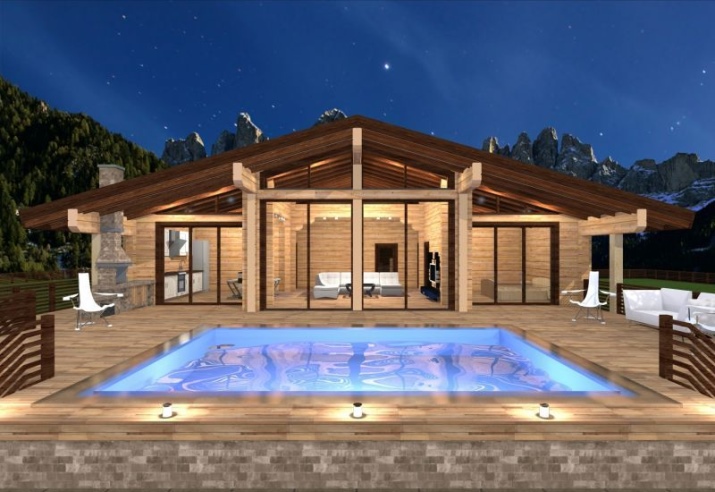
Who dared to put a bath on your property, do not forget about the veranda. It will create an additional zone of comfort that you will never regret.
About how to mount the veranda, see the following video.




