All about banya with a terrace and a barbecue
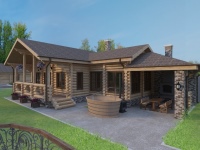
A sauna with a terrace and a relaxation area is becoming more and more popular nowadays thanks to its space saving on the plot and comfort. Combining several buildings necessary for relaxation into one is an effective solution both in terms of functionality and aesthetics. All the more so that competently arranged barbecue area in the summer time can perfectly cope with the role of a summer kitchen.
Types overview
A sauna with a terrace and a barbecue is a great solution to organize the space for relaxation. It has many advantages:
- After the steam room, you can sit on the veranda, in the fresh air and enjoy the barbecue menu, pilaf or other snacks;
- The architectural style will be easy to maintain - in fact, it is built as a single structure;
- If you use the suburban area only in summer, such a construction will replace the rest room completely, respectively, the construction of the bath will be cheaper;
- there is no need to lay paths between the buildings and to ennoble them, which means that the usable area automatically increases;
- Since the wall of the bath will be one of the walls of the veranda - this significantly saves construction budget.
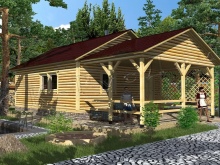
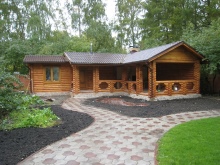
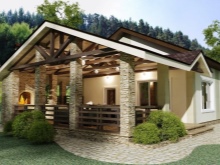
It is important to choose the most appropriate type of bath for your site.
- Built-in. In this version, the bathhouse and the house are combined, and the steam room and the sink are located directly inside the building. Here the rest room is not needed in principle, it can be successfully replaced by the living room.
- Separate. This type of detached structure, which has a steam room, a sink, a pre-bath. The rest room can be present or absent - it all depends on the desire and possibilities. In this case it is quite convenient to put the rest zone on the terrace. It can also be located in the attic.
- Attached. A small size bath, which is attached directly to the house, but has a separate entrance.
- Steam room bath. This type is the most economical, it consists only of a steam room and a pre-bath, and it does not have a washing and rest rooms. It can also be attached to a gazebo or veranda.
- Mobile. Bath-tent, which can be moved and even taken to the countryside. Non-stationary type, to which a pergola is not attached.
It is important not only to decide on the type of structure, but also to correctly position the sauna on the plot.
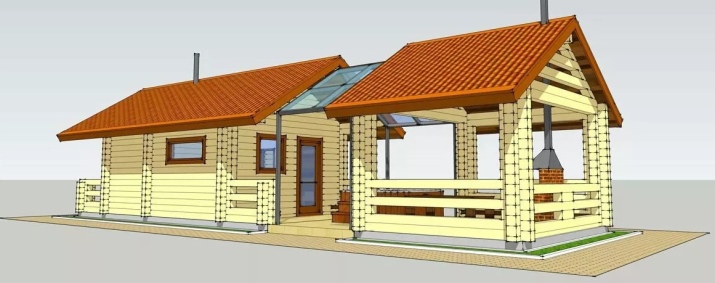
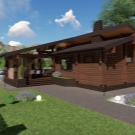

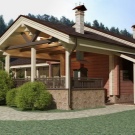
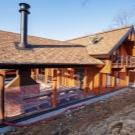
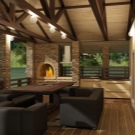
Where to place it?
Before starting construction, it is necessary to obtain permission from a number of organizations. Therefore, the place must not only be convenient, but also comply with legal parameters. The bathhouse is located at a certain distance from the fence and other types of fences, buildings. There are sanitary standards, rules of construction and site planning, which should be respected. It is necessary to study these documents so that the construction can be registered and formalized. In addition, compliance with the norms will ensure the safety of structures.
What should be taken into account:
- The distance from the fences must be more than 3 meters;
- the well must not be dug closer than 12 meters to the bathhouse, otherwise the water in the well will be dirty;
- the house and the bathhouse must be at a distance of 8 meters from each other.
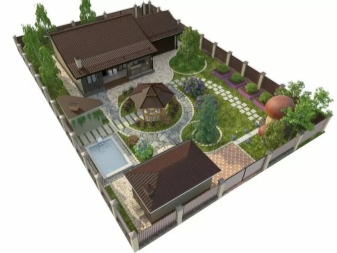
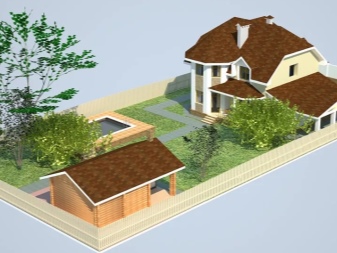
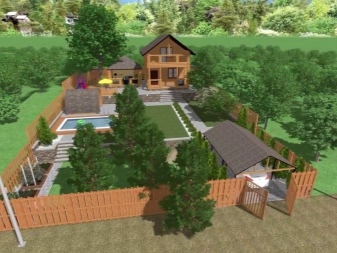
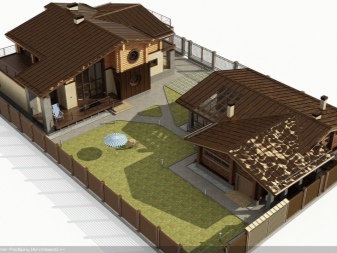
The location of the terrace also needs to be taken seriously:
- it is better to locate it on the opposite side from the usual wind direction, so that vacationers will be protected from gusts, and the smoke and heat will not interfere;
- do not place the terrace on the southern side if you plan to rest there during the hot daytime, otherwise you will not be able to hide from the direct rays of the sun;
- in case you would like to sunbathe on the terrace, the southern direction is just optimal;
- pay attention to the view from the pergola - it is better if the landscape is spectacular, the quality of relaxation largely depends on this point;
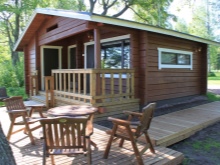
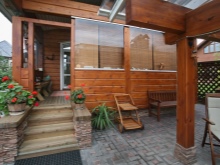
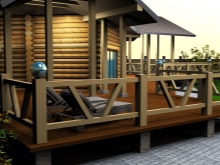
The terrace can be attached to the bath in the following ways:
- frontal - that is, from the front side;
- sideways - along the wall;
- angular - along two walls, which are adjacent to each other;
- banding - along three walls or around the entire structure, depending on the area of the site.
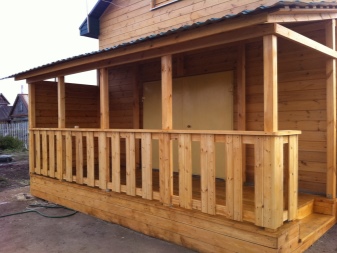
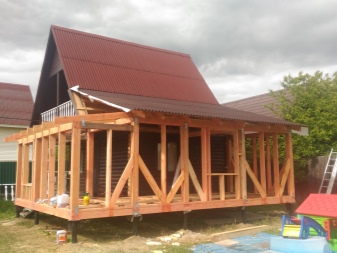
Materials
The canonical material for the construction of baths is wood, but now the baths made of foam blocks and bricks have gained popularity. Almost all have their own advantages and disadvantages.
- Wooden. Most often it is frame options, a beam or a ready-made log cabin. A huge advantage of wood - environmental friendliness and traditional appearance. Beam options do not require finishing from the outside, inside you can clad the walls with planking. The main thing - choose the right species, since not every wood is suitable for the steam room. For example, pine should not be used in the construction of the steam room, as when heated, it emits resins that are harmful to health. It is better to use this wood only for the rest room, terrace.
- Foam block. The material is able to pass air as well as wood, but its thermal insulation is worse. Such baths require serious insulation from the inside and outside. The advantage of foam blocks is that they are cheaper, lighter, construction is quite simple and inexpensive. Interior wood finishes will create the right atmosphere, the exterior can be chosen depending on the taste and style of the site.
- Brick. This type of material is quite expensive, so it is not often used, especially since a brick bath needs to be carefully waterproofed. Brick is too good at absorbing water and steam. But there are also advantages - brick is fireproof, thermal insulation is the highest. Often brick is used as an outer lining of the foam concrete structure.
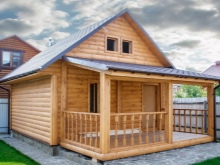
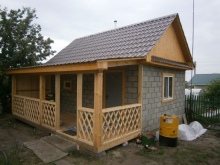
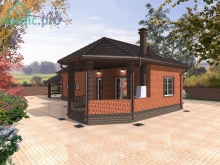
If the bath is of monolithic type, the more so brick, you will need a serious foundation of band type. If the sauna is light, made of wood, a pile construction will suffice. The latter option is also good because the water is drained much easier. The foundation under the barbecue must be fireproof, as well as the construction material. The foundation in this area rises above the floor level by an average of 70 cm.
The materials for finishing the sauna with a terrace are also very important. In fact, a veranda is an open-air area that is equipped with a roof to protect it from the sun and weather. The roofing material of the terrace can be the same as that of the bath and even be an extension.
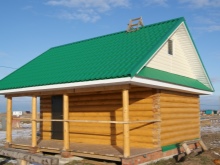

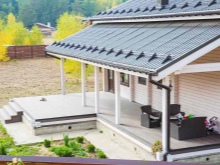
Often use translucent polycarbonate type, especially if the terrace area is large. Solid foundation of such a roof does not require a lightweight structure.
As for the floor, the most popular material is wood in the form of boards or decking. Sometimes use ceramic tiles or for sidewalks, but wood is more cozy. You can lay a stone floor using artificial or natural material. The floor in the barbecue area is tiled to prevent wood from catching fire from sparks.
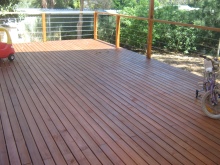
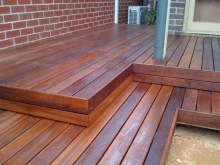
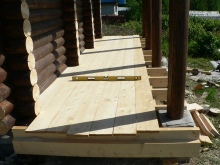
Layout options
A modern bathhouse with a large or compact outdoor terrace under one roof can be laid out in different ways. When choosing a project, you should be guided by personal preferences, the size of the site, budget and other criteria. First of all, it is planned to have a sauna, which must have a steam room, a pre-bath. There may also be a wash room, a rest room, a bathroom, a swimming pool, a bedroom. Similar buildings are often equipped with a balcony or attic. You can choose a ready-made project or compile it yourself, taking into account your capabilities.
- Single-story. This may not be a very large structure, which, as a rule, the main set of rooms. But there are also large in area one-story baths with a bathroom, rest rooms. The terrace can be attached to the recreation room and thus connect to it.
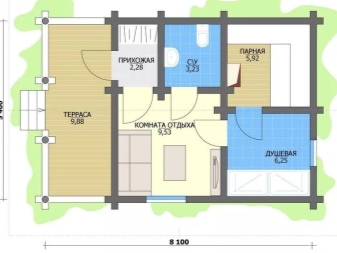
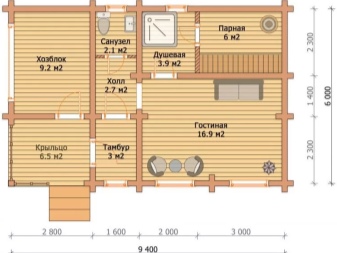
- Two-story. It is quite rare to find a project of a bath with a capital second floor, but there are many projects with a mansard. In any case, the second floor is additional space and comfort. On it can be located an enclosed room for rest, and below - to arrange a similar on the veranda.
It is convenient to rest in such a bathhouse for a large company.
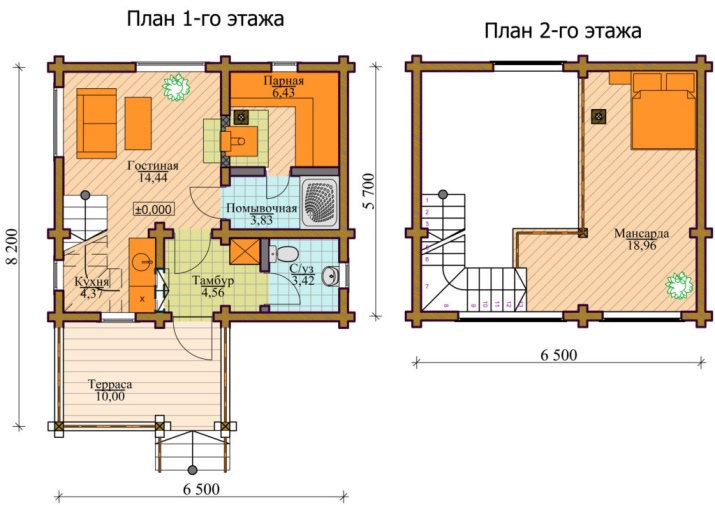
- Sauna-cottage. Such complexes are equipped with everything you need, including a recreation area in the open air with a barbecue. There is a swimming pool, a kitchen and bedrooms. Such bathing cottages are often rented out, since they are not profitable for frequent use.
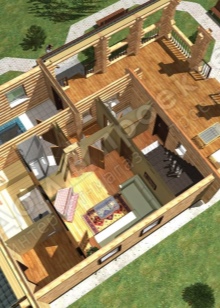
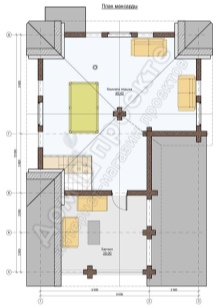
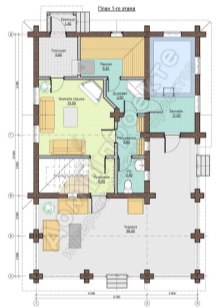
Think about the size of the veranda area, especially if you plan to host many guests and place a barbecue. It is not recommended to build a terrace with a barbecue of less than 7 squares. Ideally, this figure starts with 9 squares, so you can put a table, chairs or deck chairs and not to interfere with cooking on the barbecue. On a veranda with a barbecue it will not hurt to have a niche in the wall for storing firewood - so you will be much more comfortable to arrange the process of cooking.
It is also important to form a separate type of chimney so that the smoke does not go to the veranda.
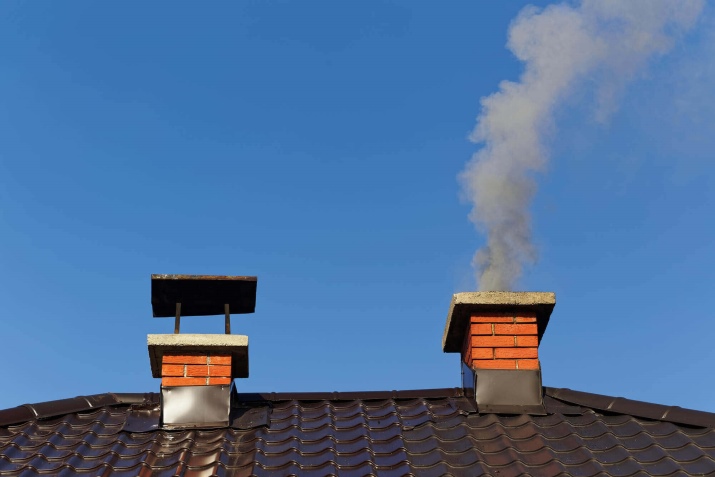
Examples of prefabricated bathhouses
Beautiful variants of wooden bathhouses with verandas under one roof are always relevant.
- A corner-type bathhouse with a large terrace and a separate barbecue area is a great solution.
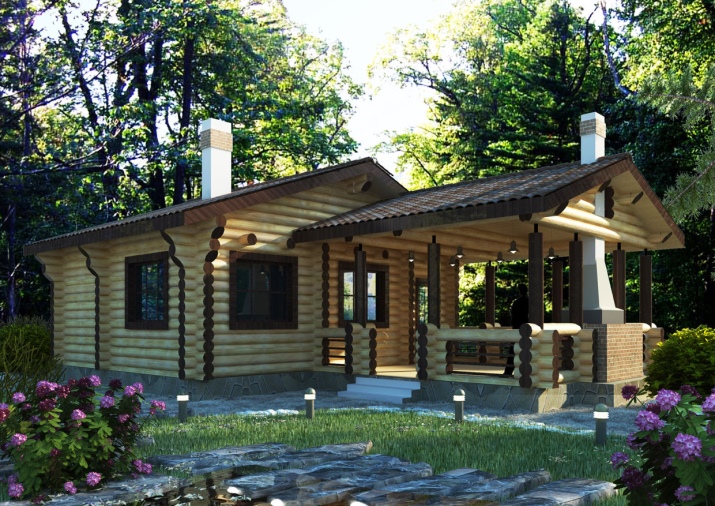
- The solid brick buildings in the classic style are also in demand.
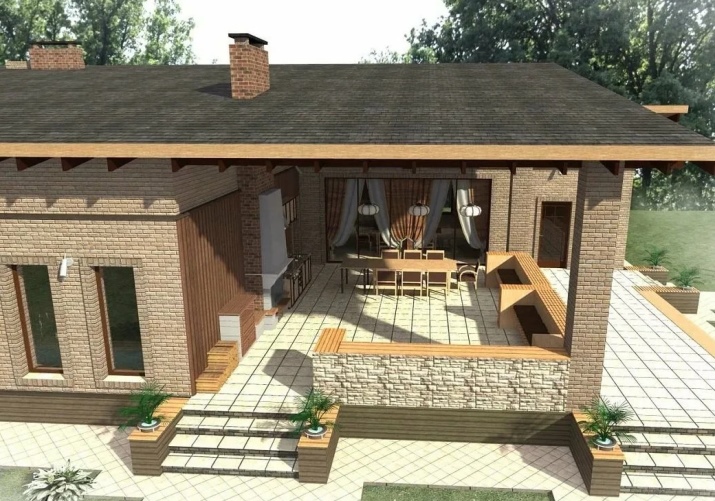
- Effectively looks lined with stone floor on the terrace and around the building.
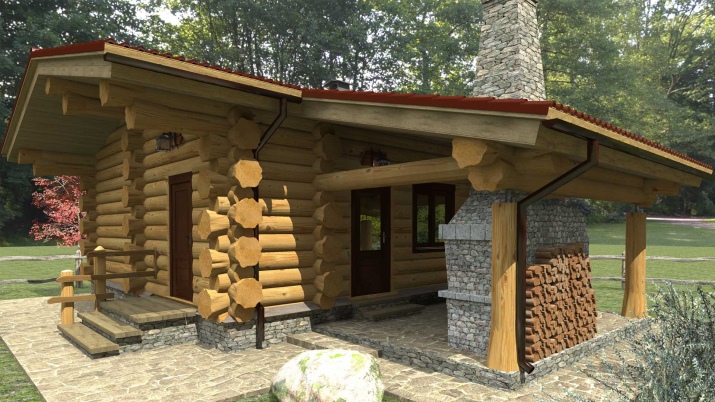
- An interesting solution in a modern laconic style looks very worthy.
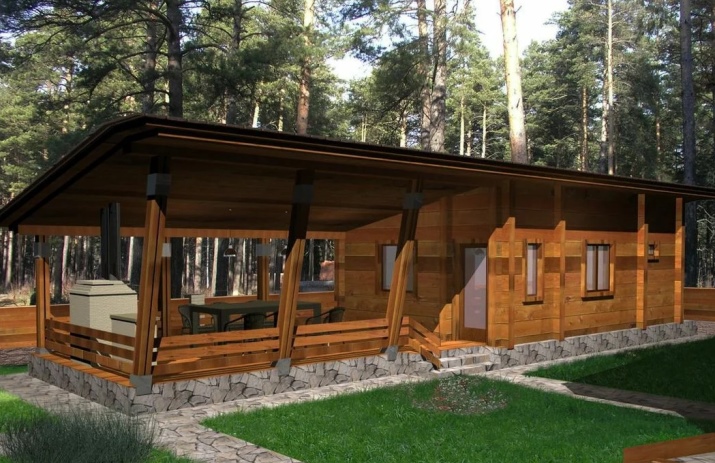
- The pile foundation raises the structure, which looks quite effective.
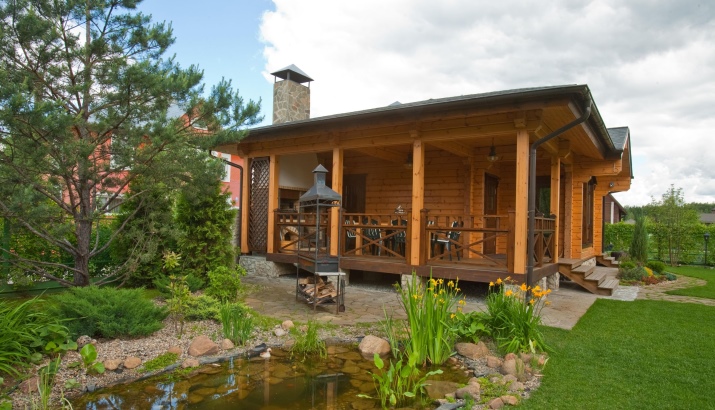
- The terrace does not need to be large and difficult to arrange, there are quite budget variations.
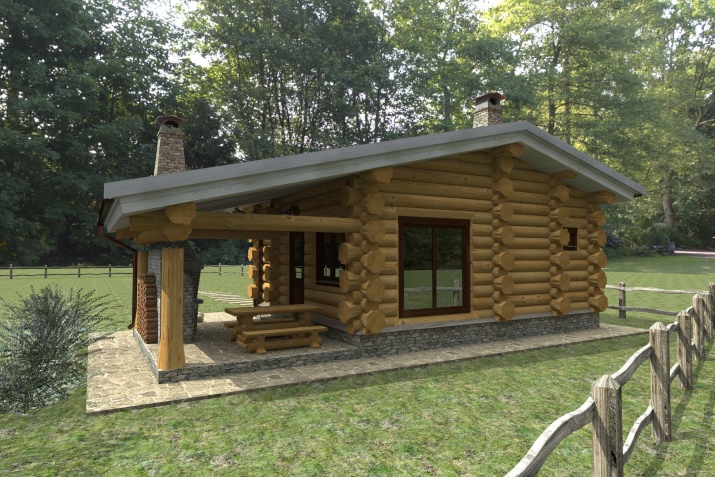
- The view from the terrace is very important.
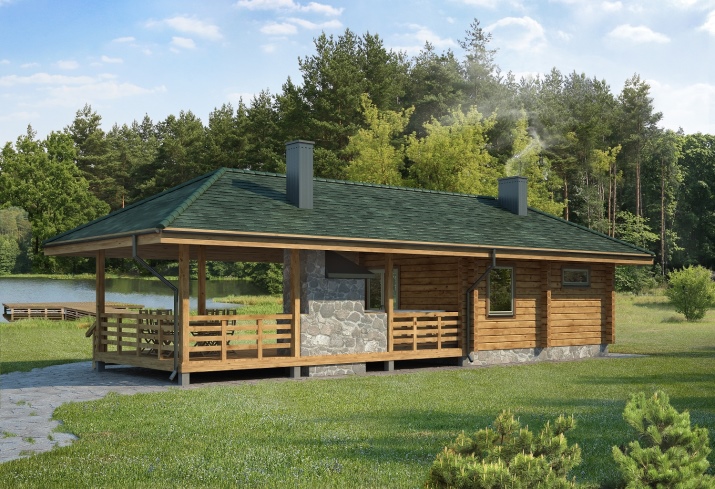
- Frame baths with a veranda are very popular project options.
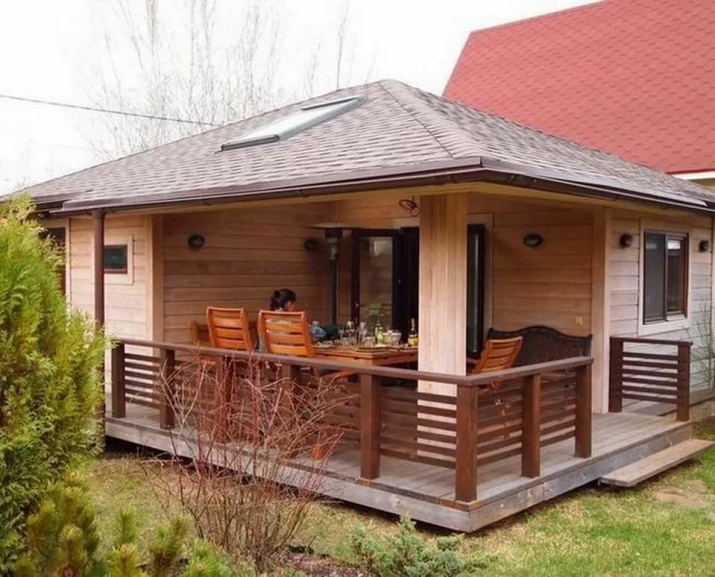
- The summer kitchen by the pool is a great idea for the arrangement.
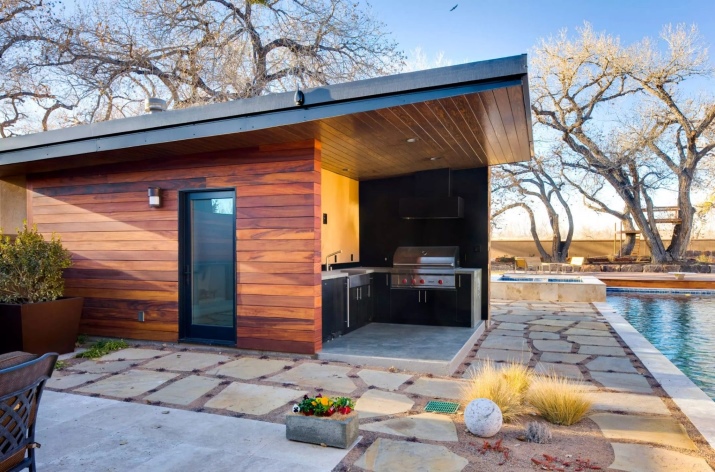
- This project is made of blocks, but the exterior finish is chosen traditional.
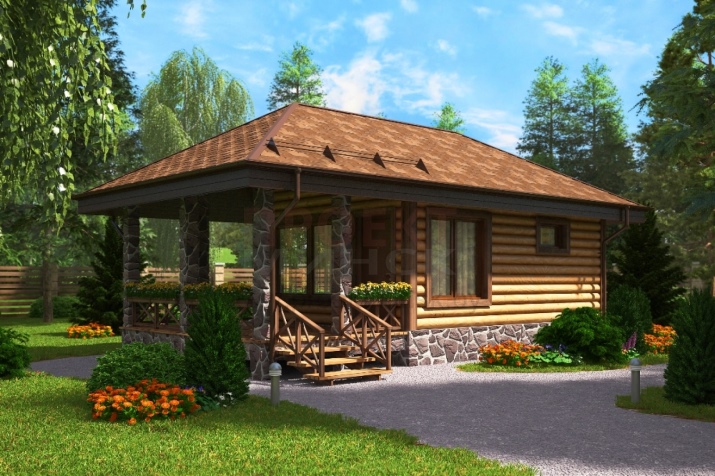
See below for a review of the bathhouse with a terrace and barbecue.




