All about terraced bathhouses
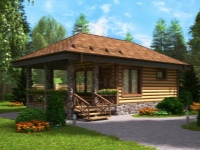
Countryside bathhouses have been used for centuries to cleanse and sanitize the body. Nowadays they have become more than just a place for taking hygienic procedures - it is also a comfortable place to relax. It is no coincidence that many owners of their own plots build them with terraces.
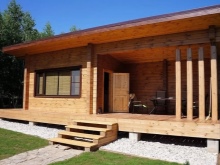
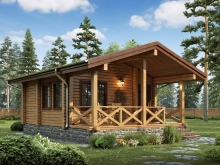
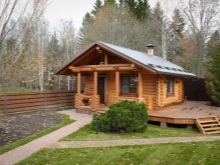
Advantages and disadvantages
If your residential house does not have a veranda, then you can always compensate for this disadvantage - to build a bathhouse with a veranda on the garden plot. This solution will certainly appeal to people who like to take a steam bath and relax in good company. Building a sauna with a terrace allows everyone to solve several problems at once:
- Having your own sauna on the site;
- Presence of a terrace, where you can spend warm summer days;
- If necessary, expanding the usable space.
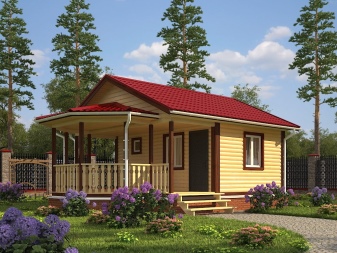
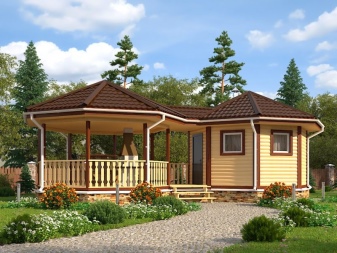
Some terraces are additionally equipped with grills, as well as barbecues and grills, which can be invaluable for picnics, meetings with friends and family dinners. As such, there are no disadvantages to the project, which allows you to combine the bath and the attached terrace. Some difficulties may arise only if the terrace is added later. Such work requires a separate roof and the laying of various lines of utilities - this significantly increases construction costs.
If the construction of both areas is going simultaneously, it is better to give preference to combined projects, when both rooms are under one roof. Savings in this case is not less than 30%.
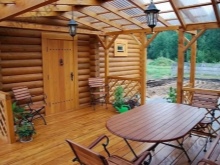
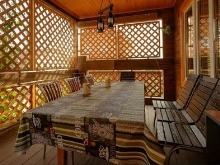
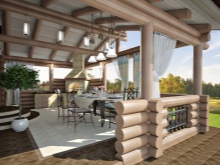
Choice of location
When organizing the construction of the bath with a veranda on his garden plot is required to obtain mandatory approval of the local authorities. The project must be made in accordance with the sanitary standards and regulations on the development of suburban areas and recommendations for the planning of residential structures. The above documents establish the minimum allowable distance from the sauna to any other structures, namely:
- The distance from the sauna to the fence of the neighboring plot must be at least 3 meters;
- If there is a well or borehole on the site, the distance from them to the sauna house must be at least 12 m - otherwise there is a great risk of water pollution;
- the distance to the house must be at least 8 m.
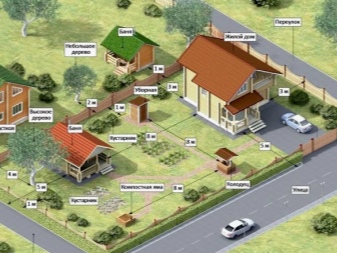
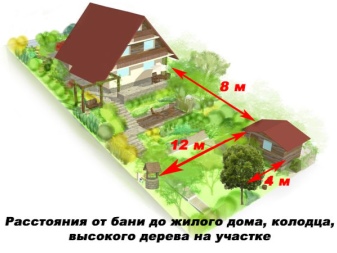
It is best to locate the place for washing in the backyard or on a slight elevation - with this location it is possible to significantly facilitate the removal of used water from the steam room and washing room. If the site is adjacent to the pond, the best solution would be to build a bath near it, with the addition of you can arrange access directly to the water. However, construction in this case will be quite technologically complex and will require the strengthening of foundations and bases.
Terrace can be built along the line of one of the bath walls, long or short. Although there are other options, for example, the veranda can go about 2 walls at the same time - in this version, its area is much larger.
If you are going to build a two-story structure, the recreation area can be placed not only on the first floor, but also on the second floor.
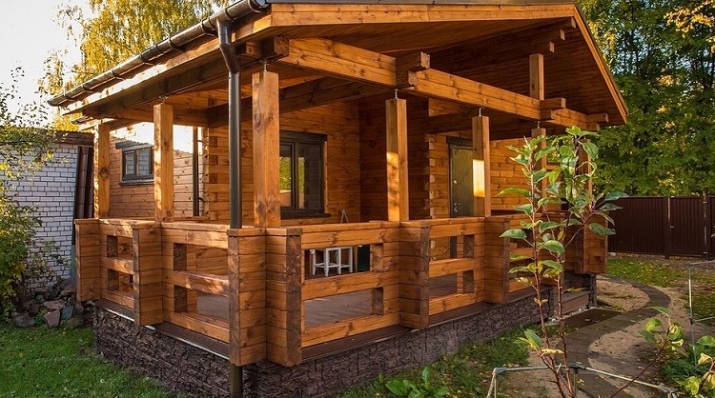
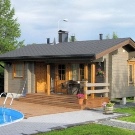
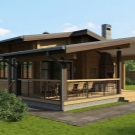
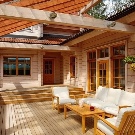
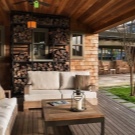
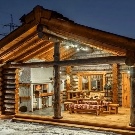
Dimensions
There are many interesting projects for the construction of baths and saunas with a terrace, they all differ from each other in size. Owners of very small plots can pay attention to constructions with dimensions of 3x4 or 3x6 m. Such baths have a rather small meterage, so the room for rest in them is replaced by a veranda.
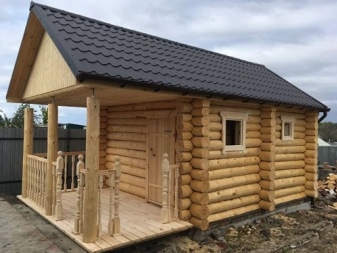
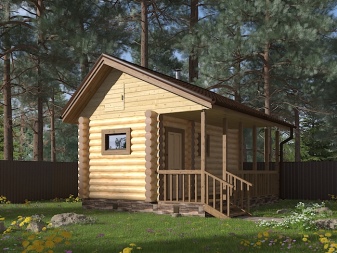
However, this option is optimal only if you will take a steam bath only in summer, as in winter in such an extension will be simply uncomfortable to stay.
Bathhouse projects with dimensions of 4x5 or 6x6 m are larger, and include a veranda-porch. Such a solution can also be taken as a basis in the shortage of space.
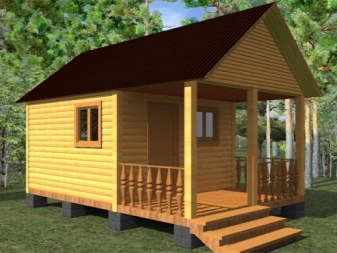
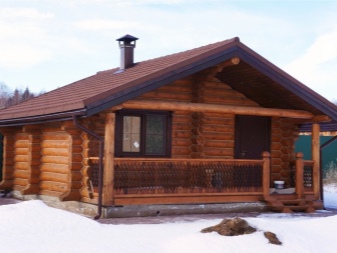
Terrace in this case will be compact, but still easy to use - it can easily accommodate a small table and chairs. Of course, you will not gather a large group in this bathhouse, but the terrace will be more than enough for a comfortable rest for the company of 3-5 people.
If you have a spacious plot of land at your disposal, then you can always build a two-story bath with a large terrace. This option allows you to show your imagination and creativity. Here you can put hammocks, swings, sofas and barbecue, if desired, you can even equip a small pool. As a rule, it is located between the exit from the sauna and the rest area. Thus, coming out of the steam room, you can rinse in the cold water, and then proceed to the table. Of course, this option is more complicated and much more expensive, but it is very convenient to use.
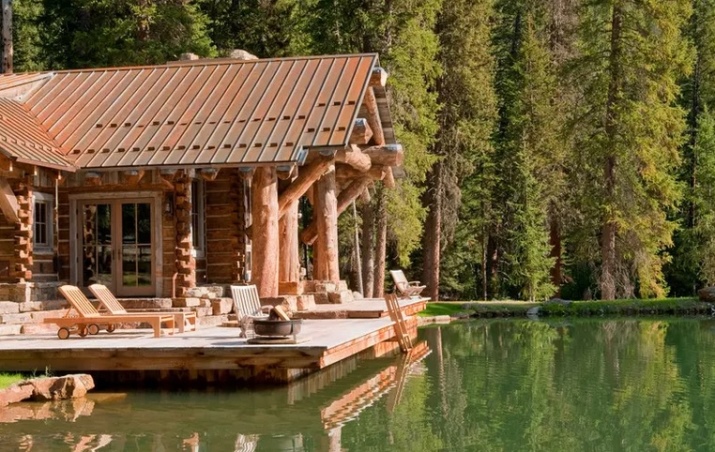
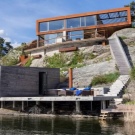
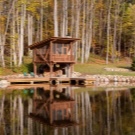
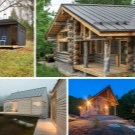
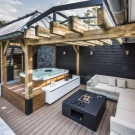
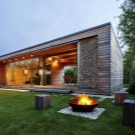
Terrace layout options
When designing a bathhouse, it is important to decide in advance what shape you are going to give your porch. Traditionally, they are made rectangular and square. But if you want, you can show your imagination and build them triangular, oval or even semicircular shape. Such buildings have all chances to become a real architectural find in your landscape design.
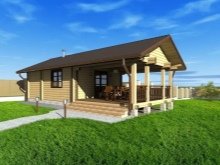
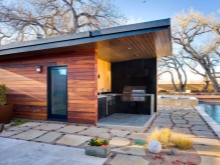
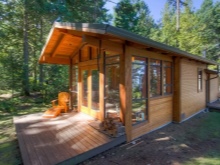
Open
The ideal option for relaxing in the warm season will be open terraces. Typically, they place sun loungers, small sofas and portable barbecues. There are no side walls and other restrictions. Under the canopy put only a firebox, the size of which depends directly on the total stock of firewood and how often the bath is heated.
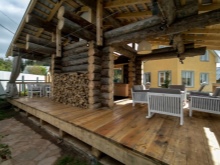
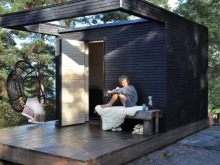
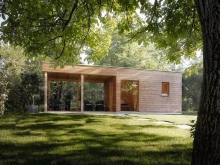
Closed
For year-round use, it is better to give preference to a closed veranda. Usually it is decorated with a translucent or fully transparent polycarbonate roof and put glass walls. Here you can install a miniature fountain, a barbecue stove, as well as arrange a real winter garden. On an enclosed terrace, you can organize a full-fledged recreation area and even equip a gym. Such buildings must be insulated and covered with waterproofing material.
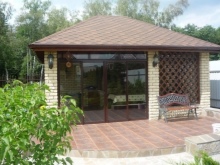
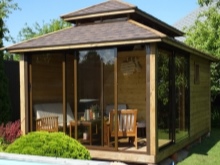
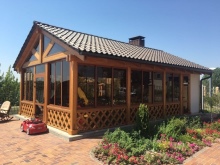
Angular
Angular baths are usually given an L-shape. The main advantage of such design is that the furnace is located almost in the center, thus heating the two sides of the terrace - this is especially important when using a veranda in the cold season. Such buildings will be an ergonomic solution on small plots of land, as they allow you to achieve significant savings in space and bypass all the large objects such as poles and trees.
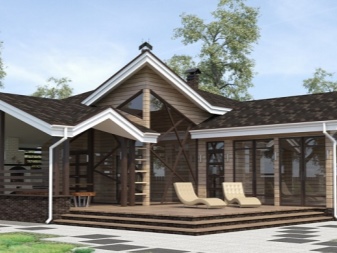
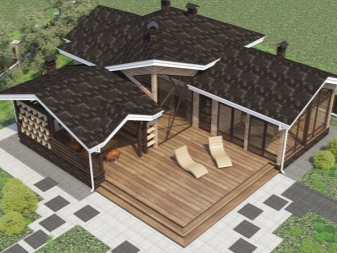
Construction stages
Construction of a bathhouse with a terrace consists of several main stages.
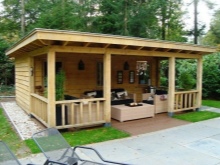
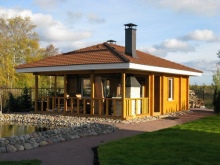
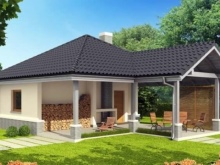
Foundation
One of the most responsible moments of construction is laying the foundation - it is from it depends on the longevity and safety of the structure. Any work on the installation of the foundation begins with determining the type of soil, the features of its heaving, as well as the depth of groundwater. This is critical when the porch is built later than the sauna and its installation requires a separate foundation. It so happens that even at a small distance from the main foundation, the ground has a completely different structure and a different level of flow - without taking into account all factors, the risk of cracks in the walls and pillars of the support increases.
The foundation for the sauna with an extension can be performed in several variants.
- Ribbon. This is the most budgetary option, which is optimal in terms of soil stability. Such a foundation allows to withstand the heaviest structure. The laying process is reduced to the formation of a trench around the perimeter of the future building, installation of a simple formwork, laying the reinforcing frame and the subsequent pouring of the concrete mixture. When the concrete hardens, you can move on to the construction of the walls.
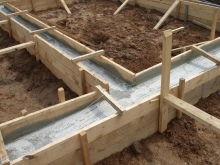
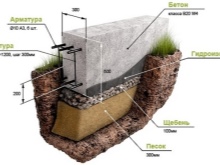
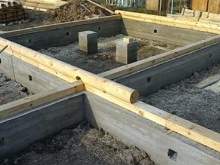
- Pillar. In this case, it is necessary to dig an excavation pit and dig into it prefabricated poles of concrete blocks. The bottom of the pit is covered with a cushion of a mixture of sand and coarse crushed stone. The columns are rammed as densely as possible and filled from below with heated bituminous mastic. It is very important that the posts are positioned at a uniform height and spaced 1.5-2 meters apart. At the final stage, the concrete mortar is poured.
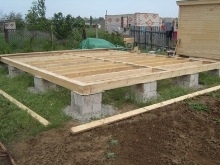
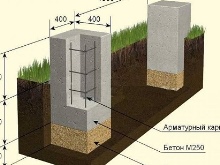
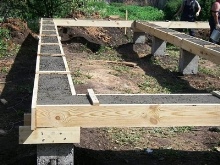
- Piled. This method is optimal for problematic soils with an increased level of groundwater occurrence. For its arrangement, it is necessary to drill a hole in several points, to carry out waterproofing and pour concrete mortar. On the surface, the piles are fastened to each other with a reinforced concrete frame.
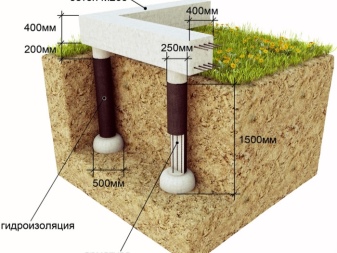
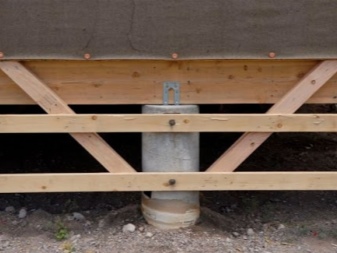
- Pile and screw. Quite a simple technology that involves screwing into the ground metal pipes, the tips of which have a screw thread.
Optimally, these supports are coated with a special anti-corrosion composition.
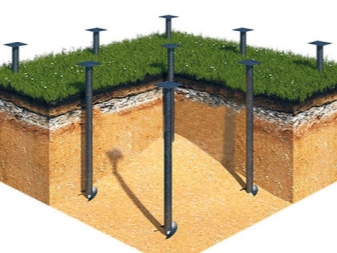
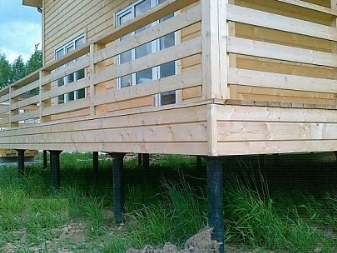
Walls
The walls of the bathhouse with a veranda are built on a prepared foundation. For this use a variety of materials - it can be a timber bar, brick, foam block, as well as prefabricated metal profile. The choice of appropriate material depends on the design features. Thus, for models of the open type will be quite sufficient for a lightweight frame of wood, and closed insulated terrace needs solid walls.
Closed veranda is protected from wind gusts to the maximum extent possible with glazing or installation of walls of transparent polycarbonate. Glazing with stained glass windows looks quite interesting - such a terrace gets an unusual look and at the same time protects its visitors from the hot rays of the summer sun. The traditional material for the construction of a frame sauna with a veranda is wood, although in recent times many site owners prefer brick and foam block. Each material has its own advantages.
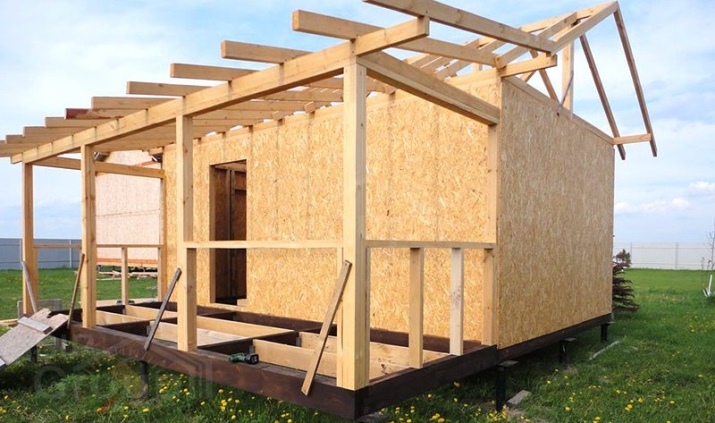
For example, wood is an environmentally friendly and natural material, through which the bath creates a cozy and comfortable environment. Log does not require additional coating, because the round shape of the tree itself gives a wooden house aesthetic and accomplished look. However, under the influence of moisture, wood begins to deteriorate and warp, mold appears in it. To avoid these unpleasant consequences, the material needs to be treated with fungicidal and water-repellent impregnations. In addition, it would not be out of place to treat the surface with flame retardants, since wood can not be called fire-resistant.
Foam blocks - an inexpensive breathable material. In its ability to pass air, it is not inferior to wood, but lags far behind the latter in terms of thermal insulation characteristics. That is why the banya with a terrace of foam blocks must be additionally insulated at least from the inside. The material has a small weight, so it does not present any special difficulties in the process of installation. Inside the blocks are finished with wooden battens, and the outside is stitched with imitation beams - this allows the structure to give the appearance of a wooden structure. Brick is practically not used in the construction of baths, as it is quite expensive material. Added to this disadvantage is its high hygroscopicity, which implies the need for careful waterproofing of the partitions inside the bath block.
Of the positive characteristics of bricks can be noted high fire resistance, sound and thermal insulation.
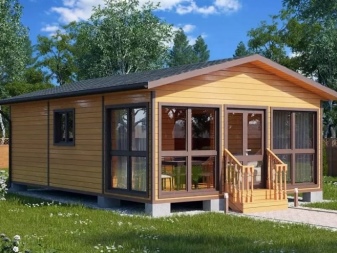
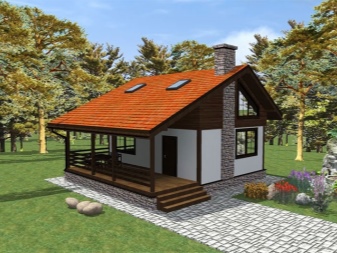
Floor
The floor in the bath assumes an obligatory laying of the rough coating, which is performed on a well-dried concrete base. Most often in course is wood with a small deformation gap, as this material has a feature to expand with temperature fluctuations. Wood must necessarily be treated on all sides with water-repellent impregnation and fungicide. In recent years, in construction stores there is a large number of treated and already pre-treated boards for arrangement of the underlayment.
When choosing the main flooring, you should make a choice in favor of frost-resistant, wear-resistant and necessarily non-slip materials. If the sauna is heated infrequently, the wood will freeze during the winter season and may crack.
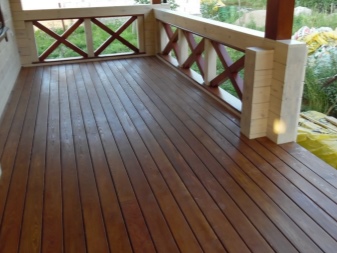
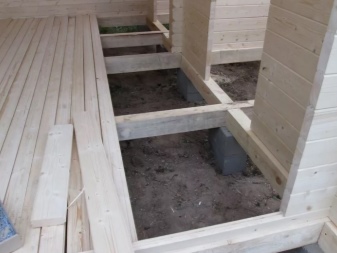
Tiles are not used in saunas, as they are slippery and can cause injuries. The optimal solution would be terrace boards or battens, treated with special compounds to improve performance characteristics. For outdoor terraces is traditionally used pine or larch - these types of wood are distinguished by resin content, which makes them strong and durable. In addition, combined solutions based on polymers and wood are available in stores.
If you plan to equip a corner for the barbecue on the terrace, then you must provide in advance the base for it - it is installed in compliance with all the basic rules of fire safety, similar to those that apply when installing the furnace in the bath.
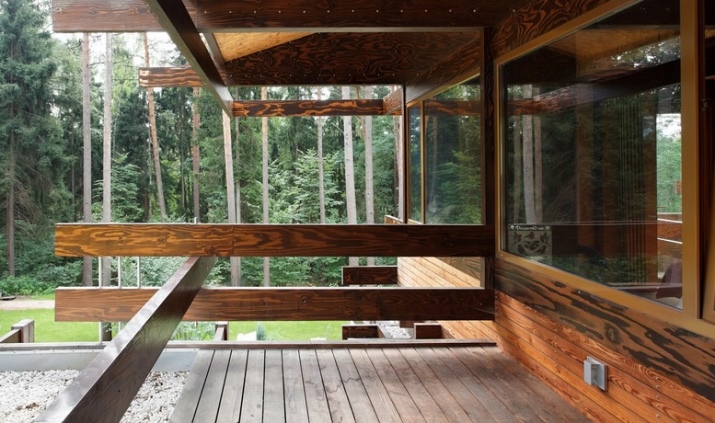
Roofing
The easiest way to arrange a sauna with a terrace under a flat roof, but then in the cold season it can collapse under the weight of the snow. Therefore, it is better to give preference to single- or gable roofs. Single-pitch design option is the cheapest, its installation is carried out fairly quickly. However, the gable roof is more in demand, as it provides an opportunity to equip in the underlayment space of a small attic or a living attic. Thus, the main advantages of the gable roof is the ability to significantly increase the usable area of the bath.

Finishing
Any sauna includes three rooms: a pre-bath, a sink and a steam room. Depending on the size of the construction can provide an additional bathroom, bedroom, pool and relaxation area. The interior design of any sauna must be safe and practical. Areas are made resistant to adverse natural phenomena, and all elements are covered with varnish or paint. Designers recommend using light colors in the design, which expand the space. For the same purpose, mirrors can be used, when installed in wet rooms, they are covered with special compositions that prevent fogging.
In a log bathhouse, all elements are often decorated with carvings, it can be seen in the design of window openings, on the railing or the edges of the roof. To make it more aesthetic and stylish, you can use wood in different shades. Brick structures are supplemented with a stand for firewood, a real fireplace with metallized movable flaps and wrought iron railings.
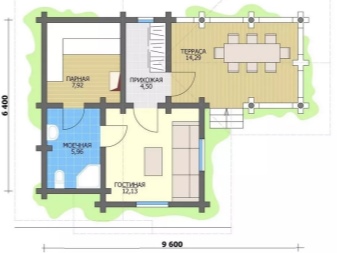
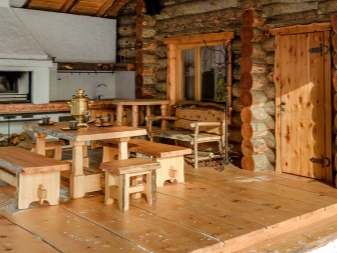
The building in the ethnic style suggests a roof covered with straw. But the bath in modern design does not need to be decorated. This direction requires brevity and simplicity of forms. In the oriental style will be appropriate bright cushions, decor of Chinese and Japanese themes, as well as low couches and a small table. For the eco-style will be indispensable wicker furniture made of rattan, as well as wooden partitions of openings. Indoor plants are welcome in the decoration of the terrace.
In the southern regions of our country, where there is a lot of sun and light, the veranda becomes a recreation area in the shade. It is better to decorate it in a marine theme or arrange the decor in the Mediterranean style. White, light blue and cool shades of blue will repel the sun's rays, creating a cool atmosphere of the sea breeze.
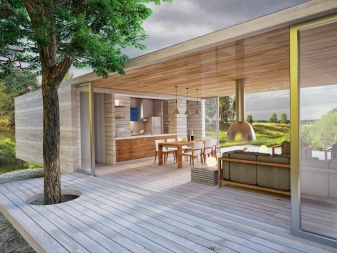
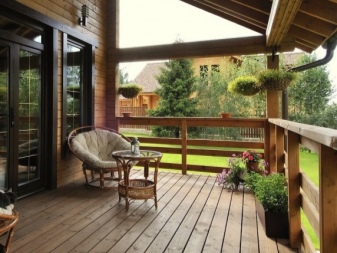
Examples of Successful Projects
- Construction of baths with a terrace is widely in demand these days, and there is a simple explanation - they are much more comfortable than conventional baths. If you build such a bathhouse, you will get a chance to relax comfortably in the open air. And if you want to take a steam bath and at the same time barbecue, then your plans will not be broken even in case of rain, as the entire company will be comfortably accommodated under the awning terrace.
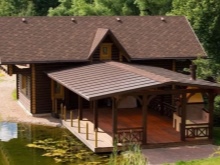
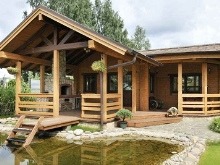
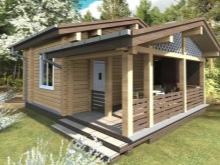
- The project of a bathhouse with a terrace and a barbecue is very popular. Such a structure is not only a bathhouse, combined with a place of rest, but also a summer kitchen, which has everything you need for recreation. It is very important in such a room to properly issue a chimney - it must reliably take the smoke outside the structure, while leaving free space for unobstructed movement of the person who will be responsible for cooking.
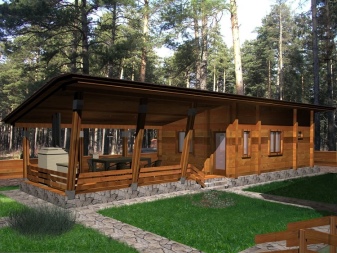
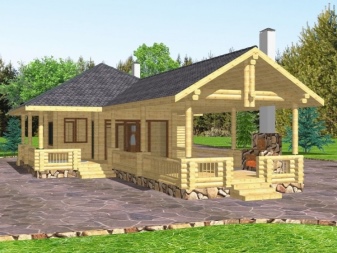
- In the arrangement of a one-story bath with a balcony and a room for rest, the main emphasis is placed on the interior design. The relaxation zone is made spacious, so it can accommodate at least a dozen guests. Here are placed simulators, a table, small sofas, billiards, and electric fireplaces.
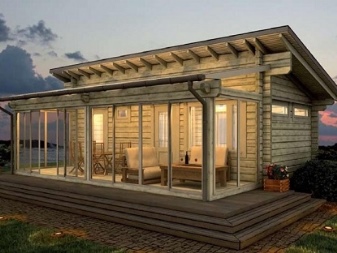
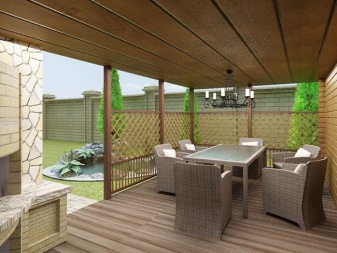
- If possible, it is better to build a two-story sauna with an enclosed veranda. Such a design does not have to be large - there are many interesting projects of compact rooms. The terrace in them is usually made glazed.
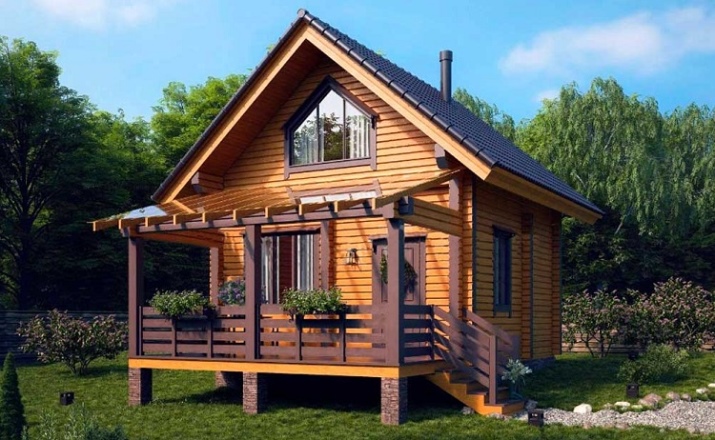
- These days, terraces with sliding walls are becoming more and more popular. In fact, they are a closed veranda, which becomes ajar when you move the wings.
Typically, such designs are built from fiberglass or textile, stretched to the metal frame.
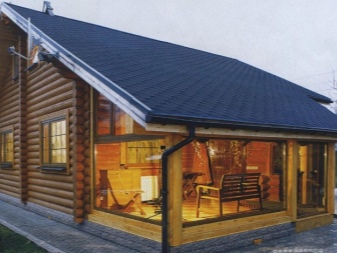
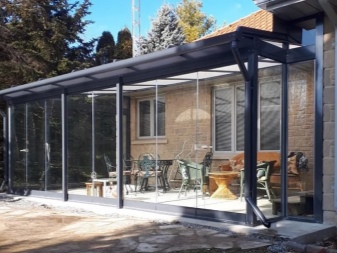
- Lovers of bathing procedures during the cold season can use the area between the house and bath to arrange there a covered area. This option is optimal for owners of small plots, in this case, the heating system and sewage is made one for the entire room. If desired, on such a terrace you can arrange a small pool and arrange it with a beautiful semi-transparent roof - this will save on lighting during the day.
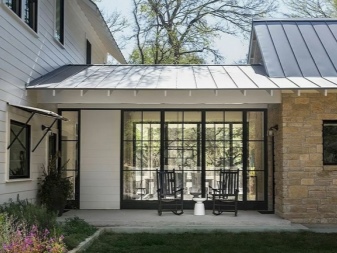
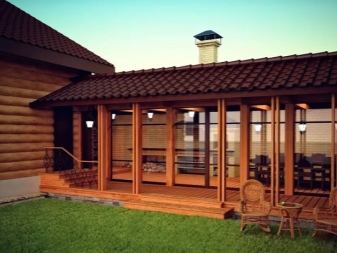
The following video will give you a detailed review of the bath with a terrace from the timber.




