Features of saunas with a steam room and a sink
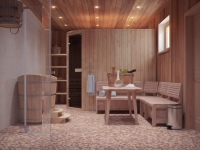
Any owner of a land plot sooner or later begins to think about the bath. The layout of the construction and interior rooms can be a variety of options, it all depends on the area of the structure, the size of the plot, the budget, the planned number of users, tastes and preferences. Regardless of the complexity of the project, there are always mandatory rooms in the bath. These are the steam room, the washing room and the anteroom.
Pros and cons
The ideal size of the bath structure will be 4x6, 6x6 and so on. In this case, you can make a full-fledged guest house with a bathing complex - separate steam room, washing room, anteroom and rest room. But not every site is able to accommodate a large log house - a few acres suggest a small structure.
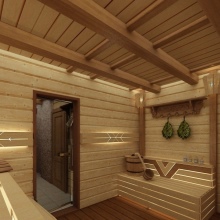
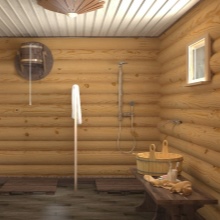
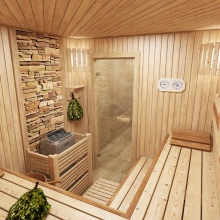
In this case, often the sink and steam room are combined, leaving more space for the anteroom, which also serves as a rest room. Among the advantages of this solution is the speed of heating - in the winter season, a small room is heated and warmed up much faster than spacious houses. Consequently, fuel consumption is significantly reduced, as well as the cost of construction.
It is much cheaper to build and equip a small bathhouse than a large one with a separate steam room and washing room. Less money will be spent on its maintenance. A small room will require less equipment - there is no need to put a shower complex, and the role of the shower is perfectly coped with a hanging bucket of cool water. This is quite a common option.
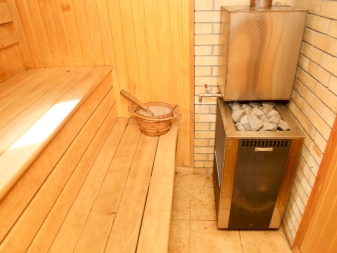
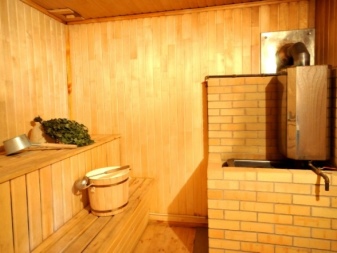
The disadvantages include the difficulty in maintaining the desired mode for the steam room. At high temperatures it is difficult to wash, and using the steam room as a sink dramatically increases the level of importance, which is bad for the steam room - the steam should be light, dry and clear. Sharp aromas of detergents interfere with the natural smells of wood and brooms, and this is an indispensable attribute of the steam room.
The obvious advantage of separate washing and steam room, is the freedom of space and action. A large company can use such a bathhouse at the same time, and the one who wants to wash will not disturb the one who is steaming. Each compartment maintains its own microclimate - the steam room requires dry heat, and the washing room should be cooler for comfortable washing. Among the disadvantages of a spacious bathhouse is the cost of the entire structure and equipment, as well as maintenance.
A large bath is more difficult to heat, increasing fuel consumption.
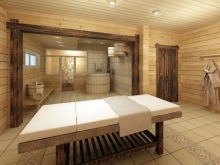
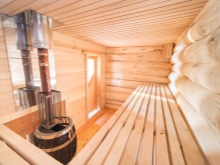
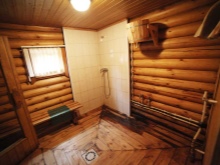
Choice of materials
Despite the apparent simplicity, the bath is quite a complex structure, which has special requirements. The choice of material for construction and finishing largely depends on these requirements.
First of all, choose the material for the walls, it depends on the technology of the foundation - Frame bath can be put on a strip or columnar. Brick will require reinforcement of the foundation with rebar.
The traditional bathhouse is wooden. In addition to wood, bricks, foam concrete blocks are used in the construction. Building with bricks will require not only the special skills of a mason, but also additional costs in the form of a reinforced foundation. Brick has a high thermal conductivity, so thermal insulation will be required.
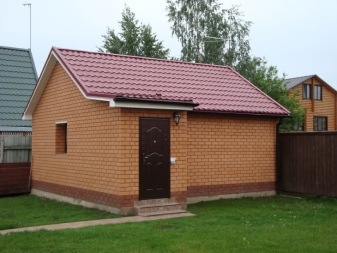
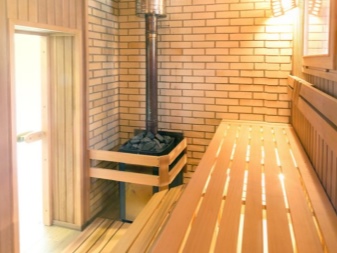
Foam concrete is superior to brick in many ways - It has a lower thermal conductivity, it is much lighter than bricks, the blocks are much larger, and construction proceeds at a rapid pace. Construction of foam concrete can be erected with your own hands. Walls of this quality are obtained "breathing", but do not let the damp pass through.
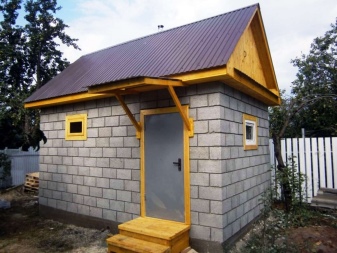
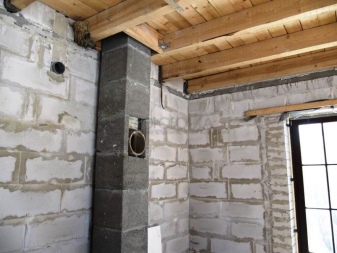
A wooden log bath will require time for shrinkage and additional insulation during construction. Walls of profiled beams do not require insulation, they have grooves, which tightly close the bars between them. Optimal solution - log house of logs or glued beam, but the cost of construction is higher.
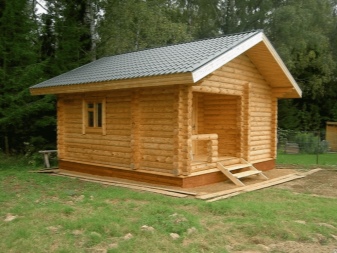
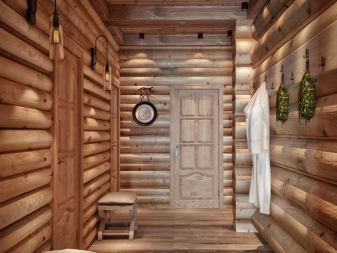
Inexpensive, warm and lightweight option is a frame sauna. The technology involves the erection of a frame and filling it with material that has good thermal insulation qualities. Walls are covered with protective coating on the outside, for example, slate, block house, siding, profiled iron.
On the inside is lined with vapor barrier, preferably with foil. For decorating the pre-bath you can use hardwood and softwood, in the sink and steam room goes only hardwood.
Conifers are not used, since at high temperatures they begin to produce resin.
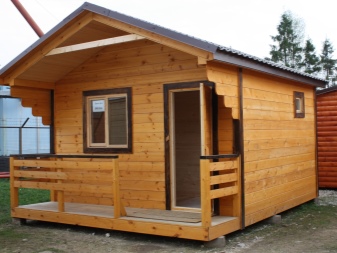
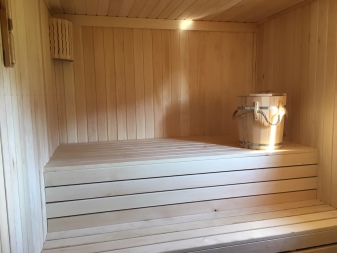
Bath projects with a steam room and a sink
Bath project is where everything begins, first the project, then the choice of materials, after that - construction. The project takes into account the following nuances:
- the future metreage of the construction;
- combined or separate position of the sink and steam room;
- whether there will be a pre-bath and a recreation room;
- whether there will be a bathroom and a shower cabin;
- the number of people who will use the structure.
For an accurate design, it is necessary to make a layout of the site and check the diagonal distance between the corners - equal dimensions give right angles.
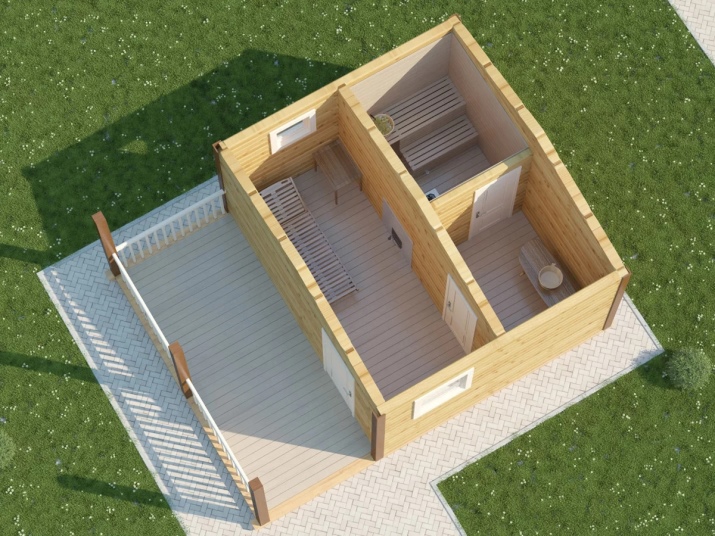
The correct planning of a small bathhouse with a steam room and a sink will make it no less comfortable than a large one could be. Of course, no more than 2 - 3 people will be able to use such a crumb at the same time, but for a small family it will be enough. If you want in a small bath can wash a lot more people. You will have to do it in turns, but that's okay - in the old days, large families did it that way.
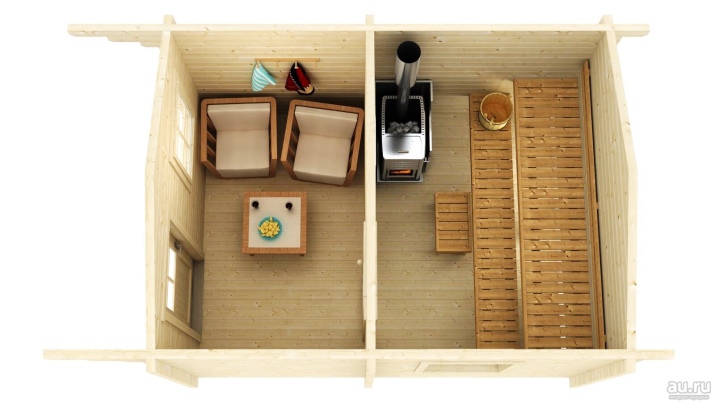
The minimum size requires the combination of a steam room and a wash room, but there are also 3x3 bathswhere the steam room and the shower room are separated by a partition. In this case you can reduce the size of the anteroom, where you can put a small table and a bench. And yet the best solution is to combine the interior space for washing.
When planning the space inside, it is necessary to keep in mind the correct mode for the Russian bath and for the sauna. The principle of design also depends on this.
If you reduce the size of the pre-bath to a minimum, the location of the steam room and the sink in one room becomes not only justified, but also quite convenient.
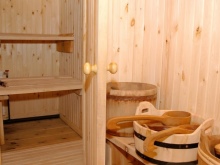
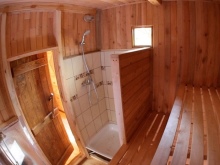
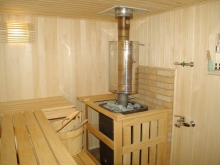
Features of construction
If there is a pond on the plot where the bath will be, then there is the right place for the Russian beauty. Bath and water - things interrelated, without each other unthinkable. If there is no reservoir, but there is a well, then the place of the bath is there. But it is hidden from the road, taking it deep into the plot or decorating it with a hedge. This way it is away from prying eyes and from dust.
The entrance to the bath is best decorated with a porch, terrace, veranda. It is desirable to cover it all with a roof or a canopy (a variant for the porch).
In rainy weather the dirt will remain outside the sauna room, and in summer it will be nice to sit there in the quietness of the evening coolness, enjoying tea after hot procedures.
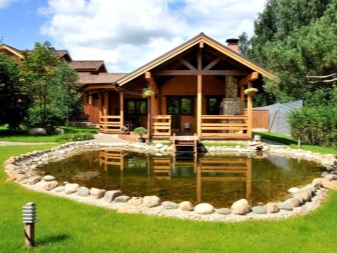
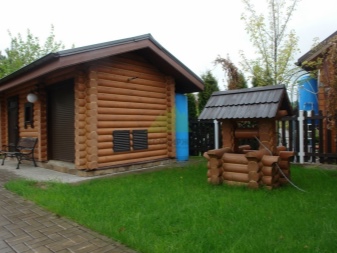
The bathhouse, made by your own hands, is always more familiar, because the owner will put in it not only the skill and effort, but also his soul. After finishing the project, making a plan of action, you must begin to prepare the foundation. Its type depends on the soil: it may be pile, columnar, strip foundation. Difficult terrain, location on a slope requires a pile or screw foundation. Flat surface accepts columnar or strip foundation. Be sure to provide a drainage system for the bath and sewage system for the bathroom.
Log walls are lined with insulation - moss or hemp. Under the first row of wooden walls put waterproofing and treated with antiseptic, it will protect the wood from rotting. Shelves should be made of hardwood, for the walls choose winter timber - there is less moisture and it lasts longer. On the floor is ideal for terraced board and batten. The furnace can be stone, electric or gas.
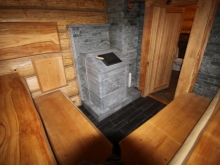
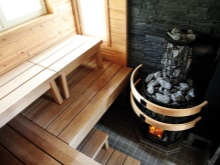
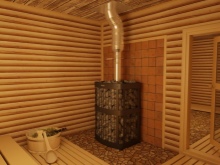
- Drawing of combined sauna - steam room and sink together.
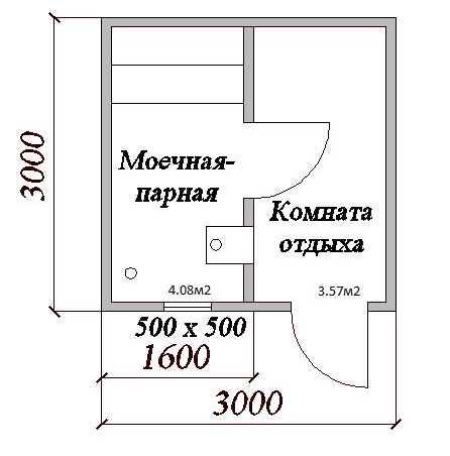
- Drawing of the separate variant in the building with a porch.
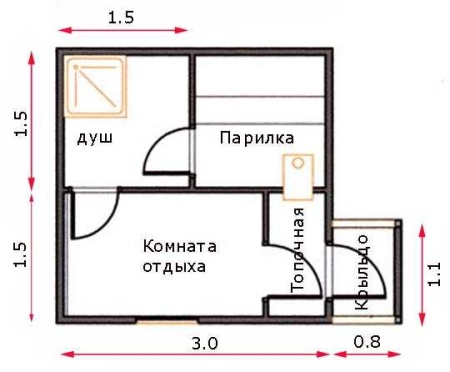
- Drawing of the bathhouse 4x5 with a shower room, a bathroom and a sink.
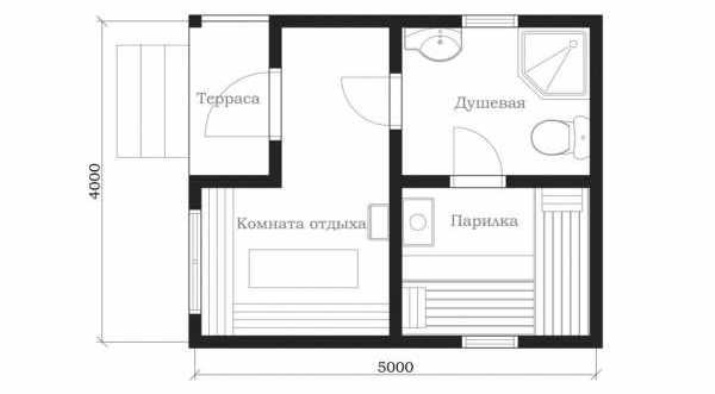
- Drawing of a guest house with a bathing complex 6x8.
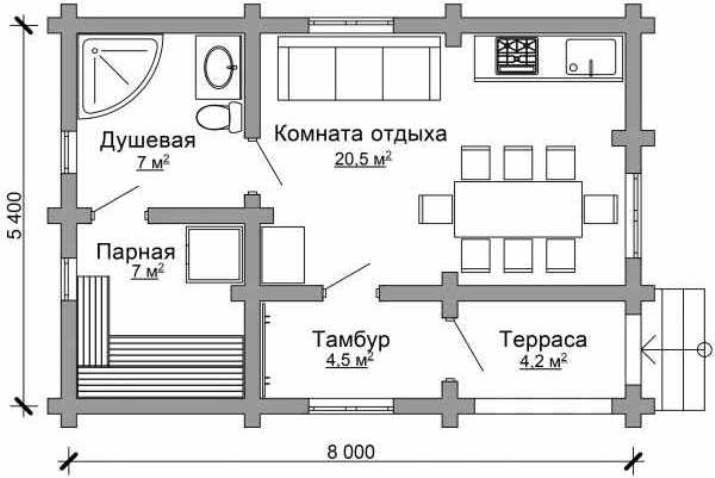
Ready examples
- Electric heater in the steam room.
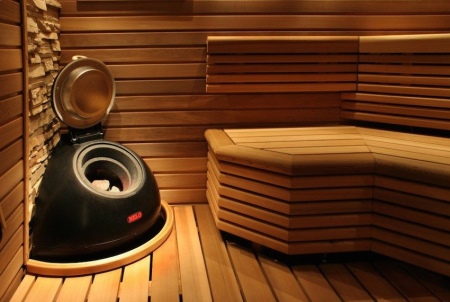
- Combined option of budget bath, stylized as the Russian antiquity.
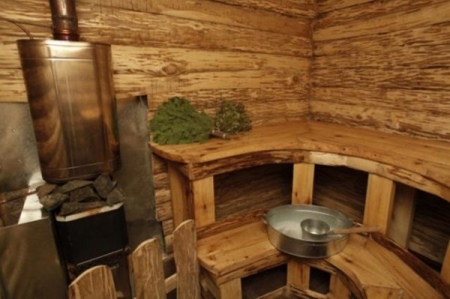
- Separate washing, shower and steam rooms.
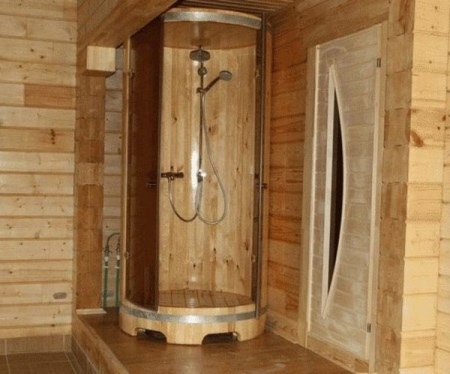
- A project with a shower room, a font and a separate steam room.
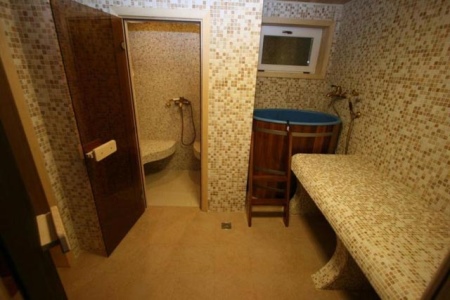
Bath project with a steam room and a sink in the video below.




