All about baths with a kitchen
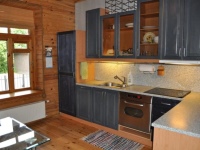
For guests, friends and family members to enjoy a wonderful summer vacation in the fresh air, to steam in the bath and enjoy a kebab, it is enough to build a steam room with a kitchen on the dacha plot. Such non-standard projects of baths, when in addition to the main rooms in addition attached a kitchen, are very popular among many cottagers, as they allow to get a small lot of multifunctional building with minimal costs. If you plan to erect a summer kitchen with a bath with their own hands, it is important to properly make a project, choose construction materials and perform finishing work.
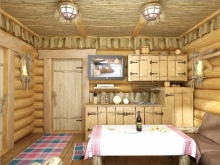
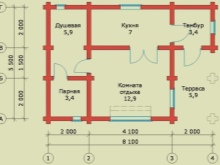
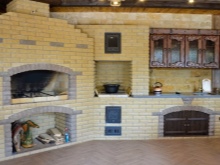
Pros and cons
Bath with a summer kitchen has many advantages, the main of which is considered an opportunity to have a picnic. Between the steaming process everyone will want to drink tea and have a snack, and without a full kitchen it is not convenient to cook food directly in the rest room.
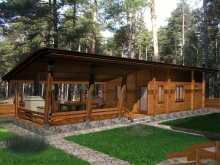
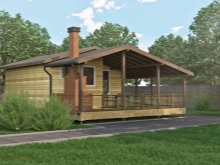
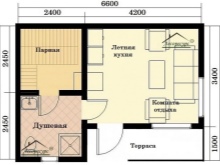
The advantages of such projects include a number of nuances.
- Cost. Construction of a summer kitchen with a bathhouse is considered relatively inexpensive, because this option of a combined building can be constructed from any building material or use leftovers from the previous construction of buildings.
- Time saving. Building a bathhouse with a kitchen under one roof is much faster than building separately. In addition, you do not have to spend a lot of time preparing several plans. If you properly organize the work, the construction will take place in one breath.
- Compactness. These projects allow a significant saving of space on the site, as the placement of one building will require less space than two separate ones. Such variant of baths is perfect for the owners of small summer houses. Since the kitchen will be placed directly in the bath, then on the saved space you can place an additional garage, gazebo and swimming pool.
- Versatility. Combined bathhouses with kitchens look perfect in modern landscape design and are a versatile complex, providing a pleasant and comfortable time out of town. In order to make the structure as easy to use as possible, you need to think carefully about the layout. For example, it is recommended to install the stove in the wall between the bath and the kitchen. This will simultaneously heat the steam room, cook food and save on consumption of coal or wood, which are needed to heat the bath.
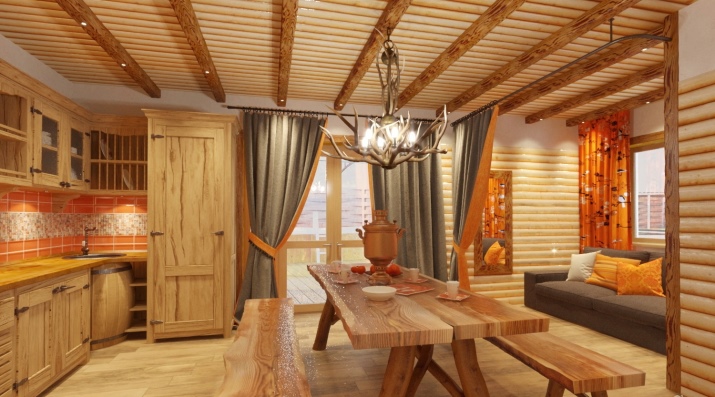
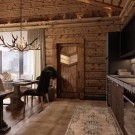
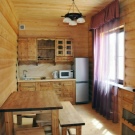
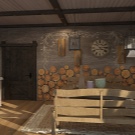
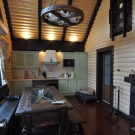
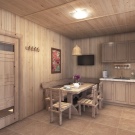
As for the disadvantages, there are virtually none, the only exception is the construction of baths from a bar. It is expensive and requires additional costs for thermal insulation. In addition, structures made of timber can eventually crack, and their construction takes more time, as it is necessary to interrupt for the shrinkage of the building.
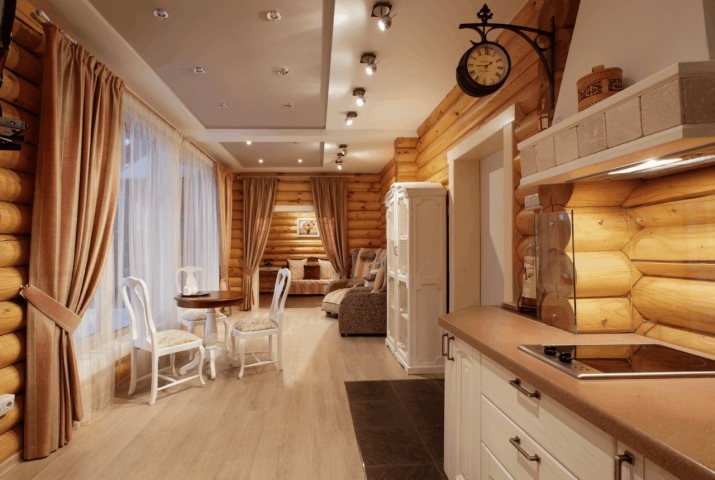
Projects
In recent years, many developers have been particularly popular with projects of bathhouses located under one roof with a summer kitchen, a bedroom, a garage or a winter veranda. The layout of such a joint construction depends on the size of the land and the functions that it should perform each room. For example, on a suburban area of 25 m2 will freely accommodate a small steam room from a log, shower and attached summer kitchen, combined with a recreation room and toilet. You can also make a mini-building in two floors, in which case you can put upstairs guest room, billiard room and home cinema.
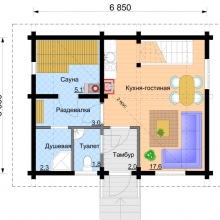
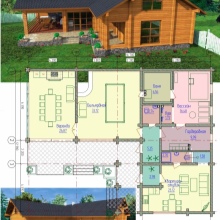
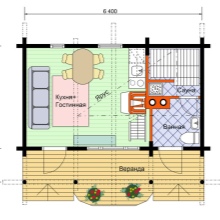
On average, the construction of the steam room with a kitchen required from 20 to 25 m2, so having on the site of another 12-20 m2, you can arrange an outdoor terrace. A bathhouse built together with a kitchen and a cellar (basement), where you can store your preparations, would also be a practical construction. The construction plan can be different, it all depends on financial opportunities, personal preferences of the owner of the site, as well as the availability of free space in the area.
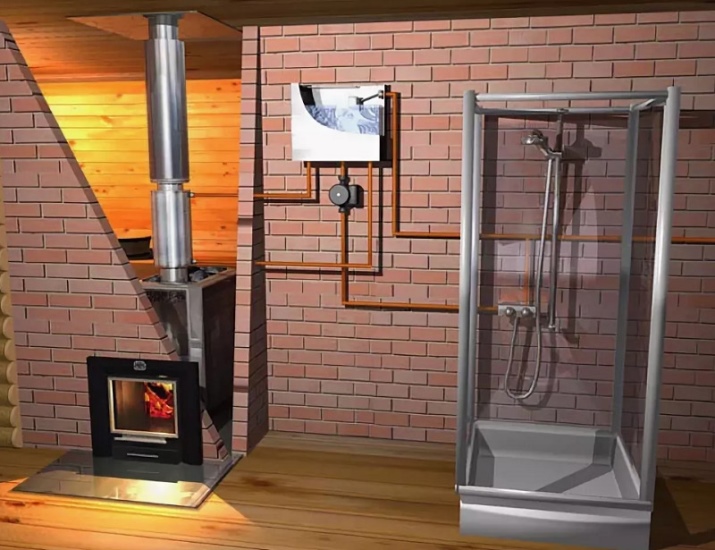
Zoning and design
The main thing in the construction of combined premises is considered their correct planning and arrangement, the projects of baths with kitchens are no exception. They provide for the presence of full-fledged zones for rest, steaming, cooking and eating, decorated in modern styles. The interior should consist not only of the most necessary household items, but also include decorative elements that fill the rooms with an atmosphere of home comfort and warmth. Let's consider what the design of the rooms can be.
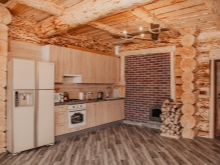
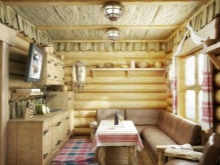
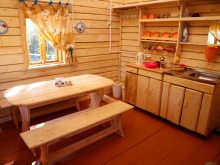
Kitchen
This room is one of the main rooms in the construction, it is necessarily equipped with all necessary communication systems, stove and appliances. The bath can be either with an open or closed kitchen. In the first case, the building is considered to be designed for summer vacations, the cooking area in it should be significantly different from that in a city apartment. It is necessary to create such an atmosphere so that the hostess of cooking in the fresh air, and her hands do not freeze from the cold water. If the project provides for a closed kitchen (located inside the building), then it is decorated in the same style as the other rooms.
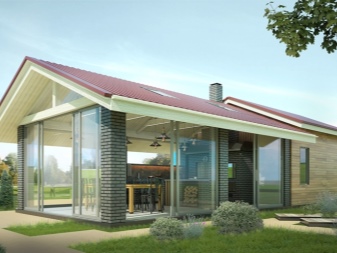
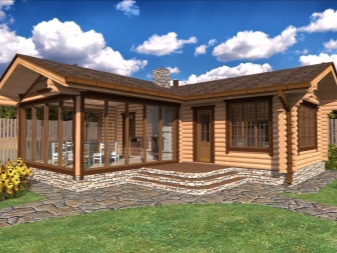
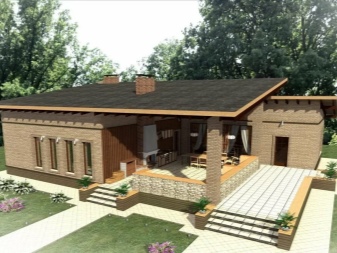
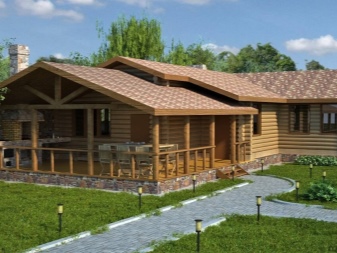
Looks chic in the kitchen finish, made with decorative tiles and natural stone, with a preference for light shades. It is desirable to choose furniture made of wood and rattan. For window openings designers recommend choosing roller blinds or curtains made of linen. The floor will be decorated with a soft carpet, and on the walls you can place pots of flowers, bundles of aromatic medicinal herbs.
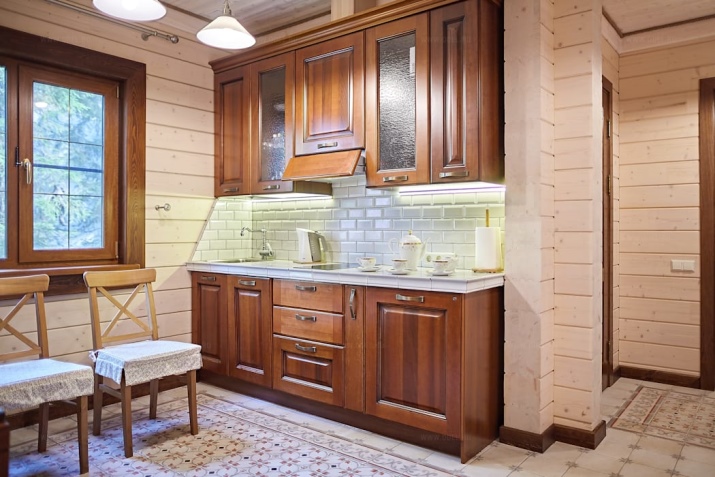
Bathhouse
Its interior should be thought out in detail. The main object in the design of the steam rooms is considered to be the sauna stove, which is mainly finished in brick or stone. In addition to the stove in the steam room there are several sitting and lying places. In the planning of the bath must be provided a room for changing (pre-bath), as well as the washing room, where you can take a shower. Registration of these rooms is done in the same style, so for the finishing surfaces choose the same material.
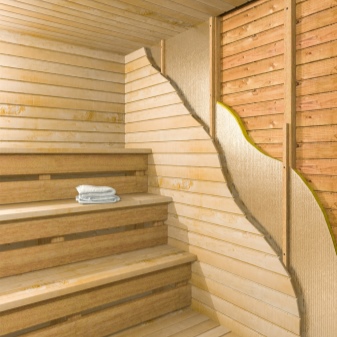
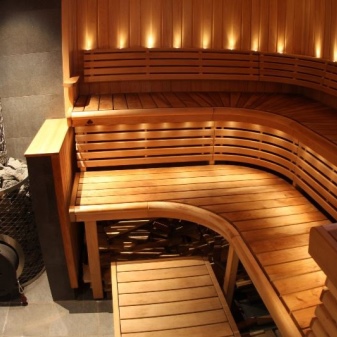
As for the color palette, it is chosen depending on the size of the rooms: darker shades are recommended for large rooms, and for small - light ones. The interior of the steam room may include such decorative items as forged buckets, beautiful wooden carved buckets and bath brooms. In the pre-bathroom usually place a compact cabinet in which you can store all the bath accessories, robes, towels.
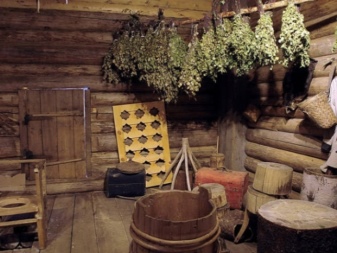
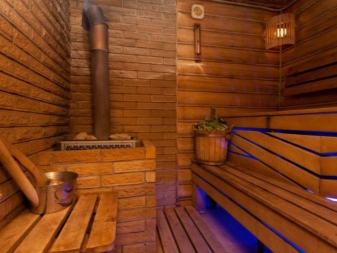
Bathroom
Steam rooms, which are built under the same roof as the kitchen, must necessarily be equipped with a bathroom. This allows you to rest comfortably and not to constantly run to a separately built toilet. For finishing the bathroom, you can choose the marine theme, decorating all surfaces in blue or green shades. Beautifully looks large ceramic tiles with images of seashells, fish.
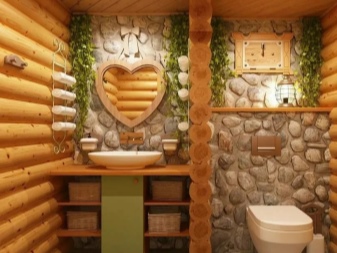
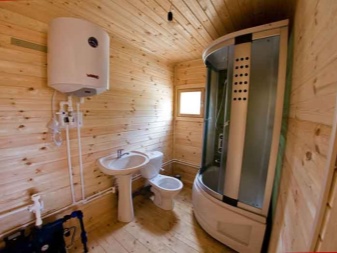
Stages of construction
Once all legal issues are settled and permission for construction is obtained, you can safely proceed with the technical work. To build with your own hands a comfortable and reliable in operation bathhouse with a kitchen, you should follow certain rules and perform the following steps:
- Prepare the territory for construction and purchase all necessary materials;
- Make a project and drawings of the future construction;
- lay the foundation (strip or on piles);
- assemble the frame and walls;
- lay a system of communications;
- install the roof, doors, windows, insulate the walls and lay the floors;
- to perform exterior and interior finishing;
- To decorate the interior.
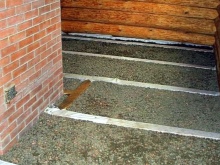
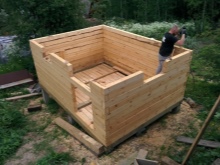
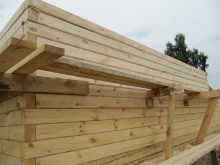
If the project provides for the construction of a two-story steam room with a kitchen, you should take care of its good insulation. Separate attention also deserves masonry furnace, which requires compliance with all fire safety rules.
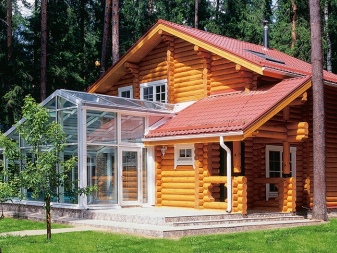
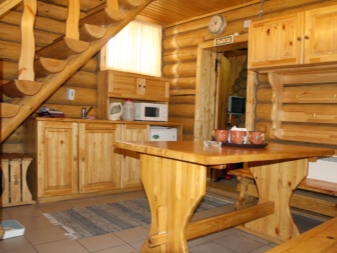
Beautiful examples
To date, there are many different projects of baths, combined with the kitchen. To make the right choice in favor of this or that project, you should take into account the size of the land plot, personal preferences and financial capabilities. Consider the most popular options.
- The sweat lodge with a kitchen and a small greenhouse. Such a layout is convenient because the summer kitchen can be used as a pre-bathroom and the stove can be placed inside it as a sauna heater. The pipes coming from the water heating tank must be connected to the pipes going through the greenhouse. Thanks to this, the structure will always be heated by the passage of warm water, which is heated during the heating of the sauna and cooking. In the greenhouse you can place a compact sofa, a coffee table and a couple of chairs. Thus you will get an original place for rest.
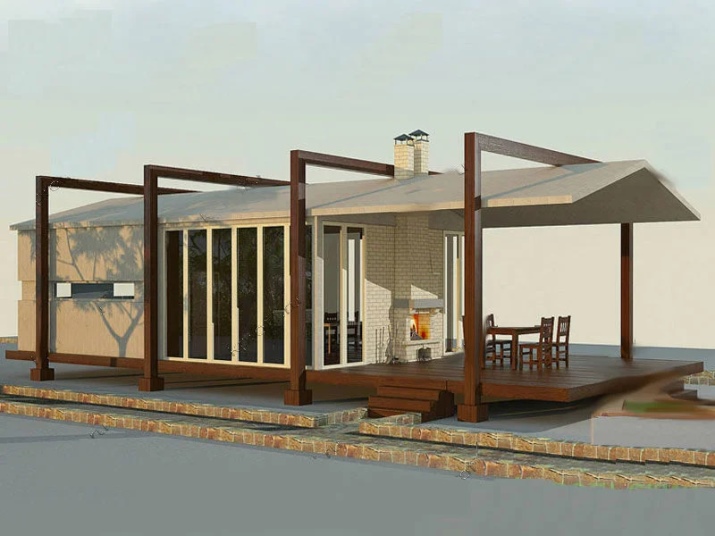
- Bathhouse with kitchen and gazebo in a modern style. There are two main areas in this project: the recreation area, which consists of a wood-burning stove, dining room and kitchen, and the steam room, which if desired can be supplemented with an outdoor font or a small pool. On the side of the living house under the canopy should be placed an open veranda, it will serve as a good place for tea parties. Finishing should be carried out only with the use of natural materials, excellent suit metal, wood and stone. As for the external cladding, it is recommended to do it with the help of battens.
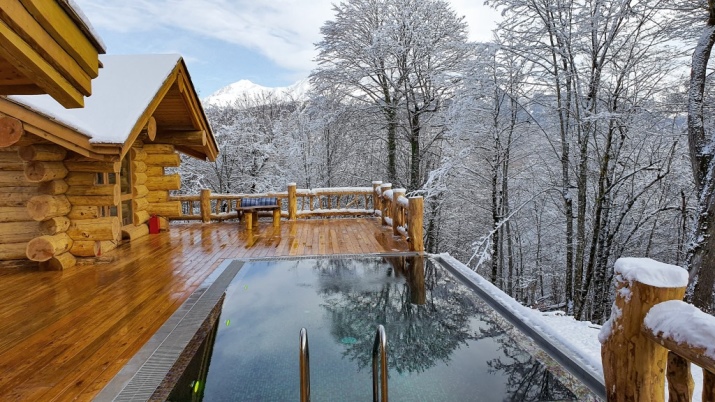
See the following video about the interior finish of the bathhouse with a kitchen.




