All about bathhouses with a pergola
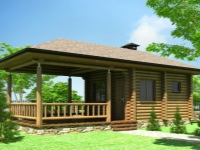
The bathhouse has long been an integral part of a good dacha plot, country and even city house. Equipping the area with gazebos is also considered a very attractive case. But knowing everything about bathhouses with a gazebo, people can solve two problems simultaneously, or at least make the right decision.
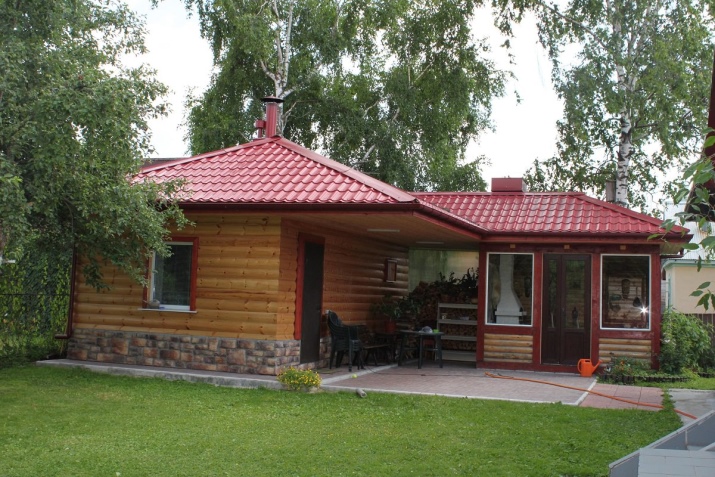
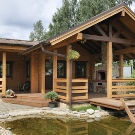
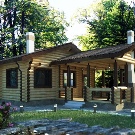
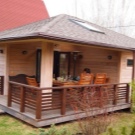
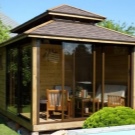
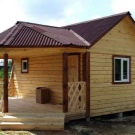
Advantages and disadvantages
It is quite obvious that a sauna or bathhouse with a gazebo will significantly increase the comfort of rest. However, this is achievable only with a competent approach, because the "complex component" structures are more difficult to construct and perform without problems. But In the gazebo will be able to serenely relax immediately after the notorious bathing procedures. Placing two objects in one building will not run between them feverishly in wet, windy or rainy weather.
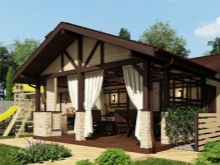

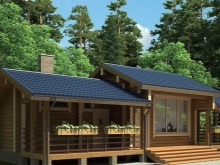
Besides, building a bathhouse is an expensive thing; building a gazebo isn't so cheap either. Combining both of these structures, achieve appreciable savings.
Such a thesis is not speculative, but confirmed in practice by dozens or even hundreds of examples. What is important, The connection of the sauna and gazebo also allows you to enjoy a single style and architectural execution. If you add a barbecue to the object, you can make life a little more comfortable. It is also worth noting, of course, and a clear saving of useful space on the site.
Combining the buildings will allow the use of single lines of communication, simplify wiring. What is also important, in this variant it is easy to form a common foundation and not to perform foundation works twice. The durability of the sauna and gazebo assembly is much higher than that of a separate sauna and gazebo. The speed of work will be increased. There are no significant disadvantages to the "monolith" project.
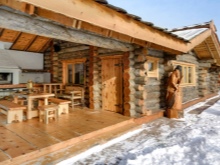
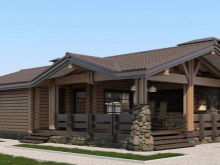
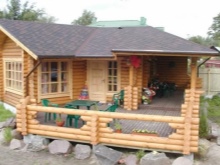
However, you will have to think about:
- waterproofing of the common wall;
- fire protection measures;
- the possibility of people staying in the gazebo at any time of year;
- the expected number of users (all these nuances complicate the elaboration of the project and the construction itself).
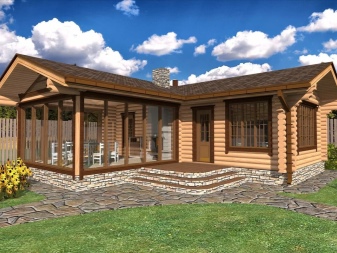
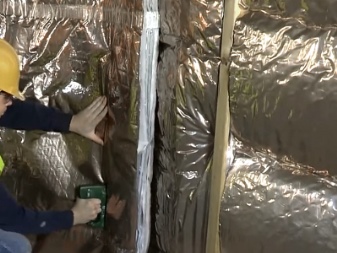
Review of materials
A sauna on firewood with a pergola may well be built from blocks. Such structures are not prone to shrink, unlike log, bar and other wooden structures. You can start using the sauna immediately after the construction is completed - even the finishing work will be minimal. You can do all the work, from designing to finishing, on your own. Compared to other common options, block buildings are much cheaper.
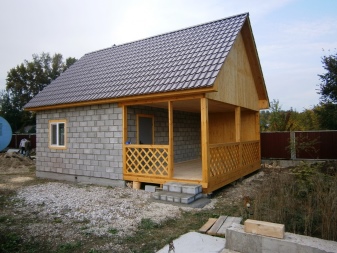
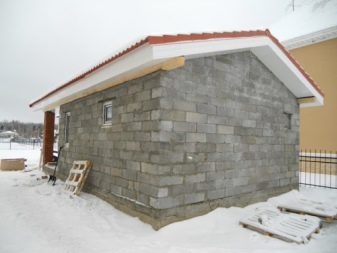
But at the same time aerated concrete is very prone to the accumulation of moisture. You can avoid this problem only by thorough waterproofing. And if you analyze the buildings, where it is done, the thesis of the simplicity and low cost of blocks is not so convincing.
In addition, block materials still keep heat worse than natural wood. The latter, in addition, is more consistent with the traditional architectural approach.
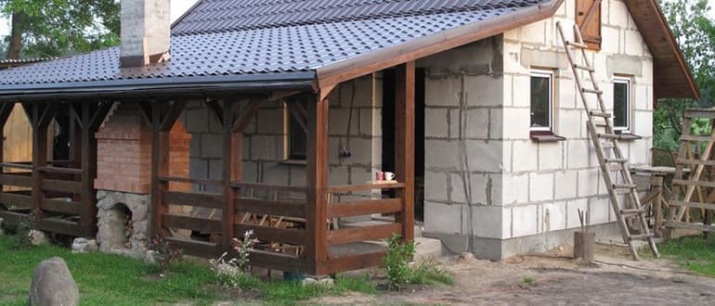
Brick bath with a pergola - this is more an option for wealthy people. It will have to be built with a lot of small masonry work. And what's more, you will need to prepare mortar, which is tedious and messy. But buildings made of brick are undeniably ahead of their wooden counterparts in terms of durability. On the aesthetic side they also have no problem, though, will have to prepare a solid foundation.
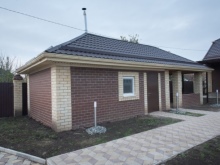
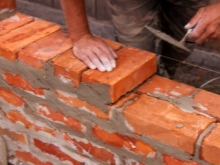
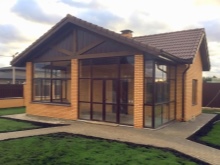
Foamed concrete blocks are very convenient and allow you to abandon the equipment complex, sophisticated foundation. It is not difficult to cut them with an ordinary hacksaw and give them any shape. Foamed concrete is also economically affordable. However, to use it properly, as with gas blocks, you will need a well thought-out waterproofing.
Natural stone is beautiful, durable and reliable, but it is very expensive, and also has to take care of enhanced insulation and ventilation.
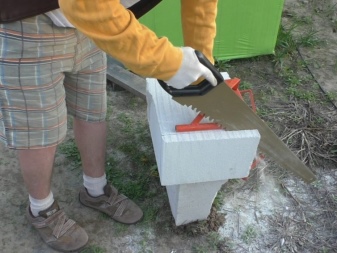
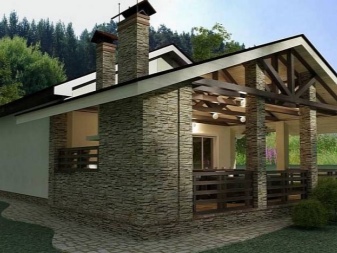
Some people definitely give preference to frame buildings. This option allows you to simplify the work and even do without helpers. The basis is usually a log, less often a log is used. Finishing on the frame inside and outside is made with boards. Shrinkage, if detected, is very small.
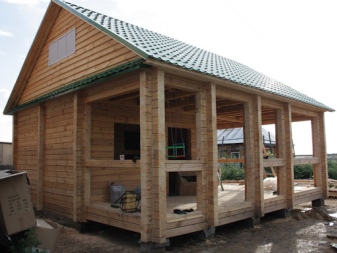
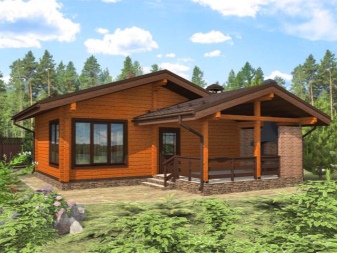
Do not seriously consider any options for interior decoration, except for wood. But if out in the first place in the first place is the strength of a particular species, but inside it is more important to create a microclimate. And in the steam room and does not need to choose the resinous species. Floors are lined most often with non-slip tiles, and in the cheaper variant - boards. As for the material of the furnace, cast iron is more stable, but heavier and more expensive than steel.
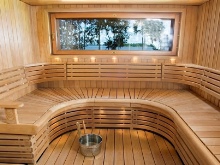
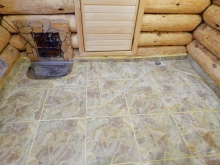
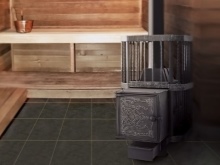
Projects
Describing a bathhouse with a gazebo under one roof, it is worth mentioning the variants with a barbecue or with a barbecue. The most important feature of such constructions is that the gazebo necessarily has a large size. It is recommended to allocate a working (kitchen) zone and a dining area there. Sometimes they even equip the space with televisions, sound systems, and the like.
But then you have to pull the wires, and it's best if their location is provided at the design stage.
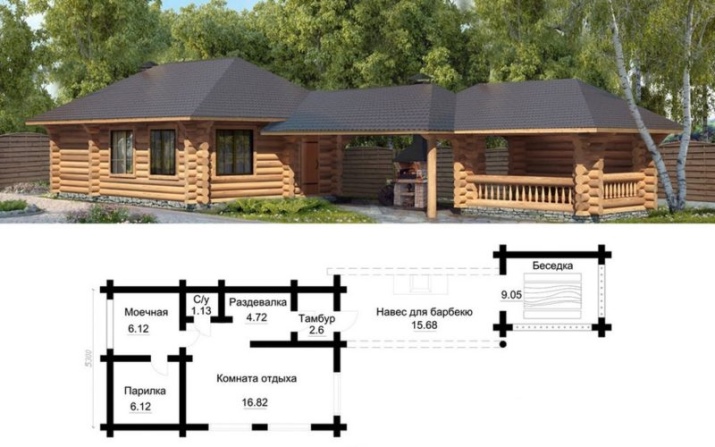
Under the portable grill will have to equip a fireproof area. When using charcoal, you can even refuse to make a chimney. But to put a full metal brazier will be much harder. For it, the wooden floor will have to be covered with a sheet of metal. Although it is better not to take the risk and build a floor of solid stone, tiles, bricks or concrete; additionally, it is required to use a dome hood.
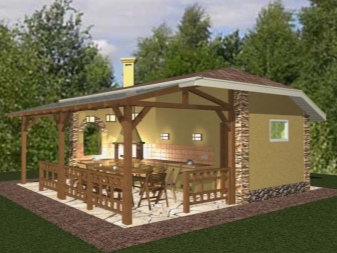
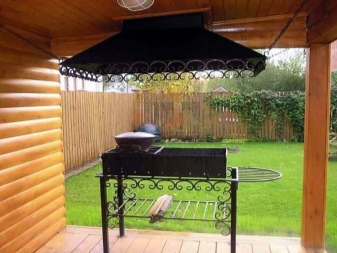
In a full barbecue area requires a chimney or pipe over the ridge of the roof. The chimney itself is made only on the basis of a sandwich pipe. All other designs do not provide a sufficient level of safety. Provide protection against moisture in the chimney. The most complex variant is a brick stove, inside which a brazier is inserted; it can be considered a garden fireplace, only under a roof.
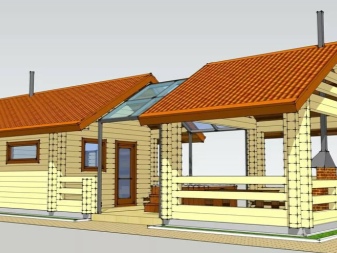
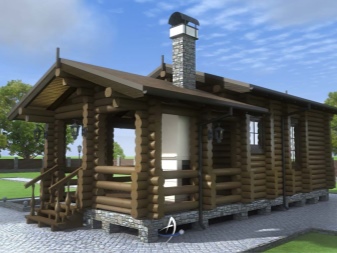
Quite widespread is an extension in the form of a gazebo with a roof of polycarbonate. This material reliably protects against bad weather, while freely transmits visible light.
For your information: if an additional structure was not introduced in the original project, you can still put it near the bath. Such a solution turns out to be no worse than traditional designs. Terraces of this kind are made by the light scheme, they simply do not have walls.
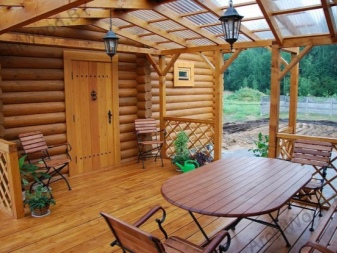
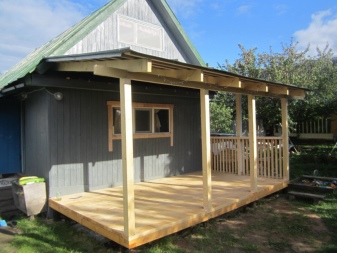
The main structural material is a timber or log. The choice of smooth or pitched roof - a matter of purely personal taste. In some cases, the attached gazebo is equipped with a pool. However, this requires laying the floor surface with a material resistant to moisture.
The location under the roof allows you to effectively protect the water from the entry of various debris.
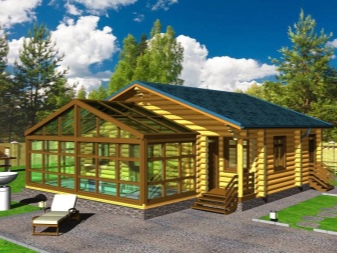
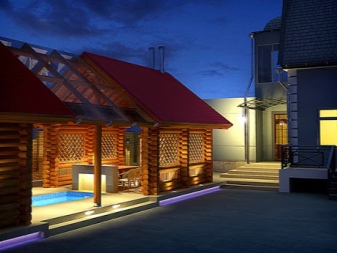
An arbor can also be equipped with a combined bath-house. Most often they are two-story log buildings with a pitched roof. Steam room usually try to locate on the first floor. There is also a washing room, a living room (usually combined with the kitchen). An alternative solution - a guest bath-house with an enclosed gazebo and a billiard room.
Such a building is usually planned more for recreational purposes than for quiet leisure. Living area can be represented by a studio apartment with total area of about 20 m2. In some cases, an attic is also provided for housing. The overall size of the structure is most often 6x8 m. However, other options are also possible, and the choice depends only on the size of the site and personal preferences of customers.
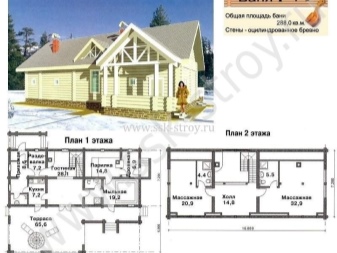
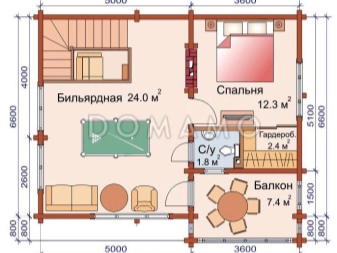
Important: in the construction of bath-houses must follow the SNiP. The most relevant section in this case is fire safety measures.
If you ignore the requirements, the supervisory authorities will not allow you to put the building into operation. You will also have to take care of the separation of the living and bathing areas to protect against moisture. Sufficient protection is provided by waterproofing, vapor barrier, in addition to them will have to create a good ventilation in the bath.
Sometimes a semi-open pergola is prepared next to the bathhouse under the common roof. It encloses at least three sides. An alternative solution - a completely closing at the expense of sliding windows and other structures building. Inside such a structure you can sit quietly regardless of the weather. At the same time, if it is not cold outside, it will be easy to reopen the gazebo and enjoy the sunny days.
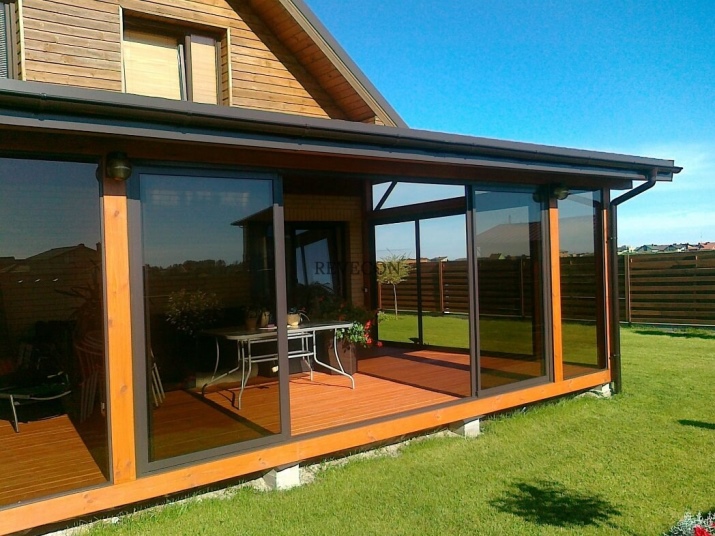
Important: if the recreation area, created together with the bath is relatively small, it is desirable to do it completely according to the open scheme.
Otherwise, too much useful space will be wasted on the load-bearing and enclosing structures. But for a house where people live all year round, it's better to combine a sauna and an enclosed room. It will properly perform the functions of a summer kitchen in all conditions. Right inside it will be possible to host guests.
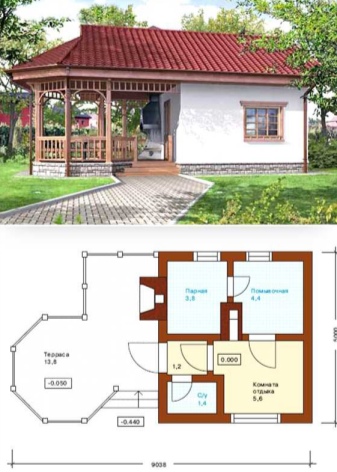
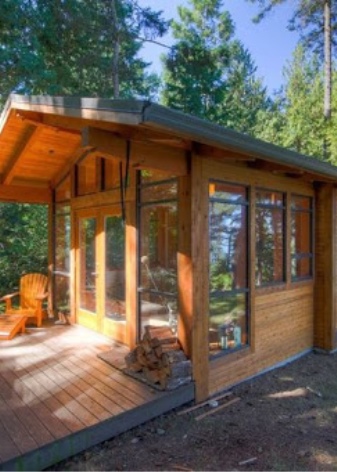
Some people, let us note, even go for radical experiments. One of these solutions can be considered a bath with large panoramic windows. Of course, the use of these windows and heating the inside space will not be cheap. But it will be possible to stand out for the uniqueness of its landscape design. A good example of this will serve as a photo.
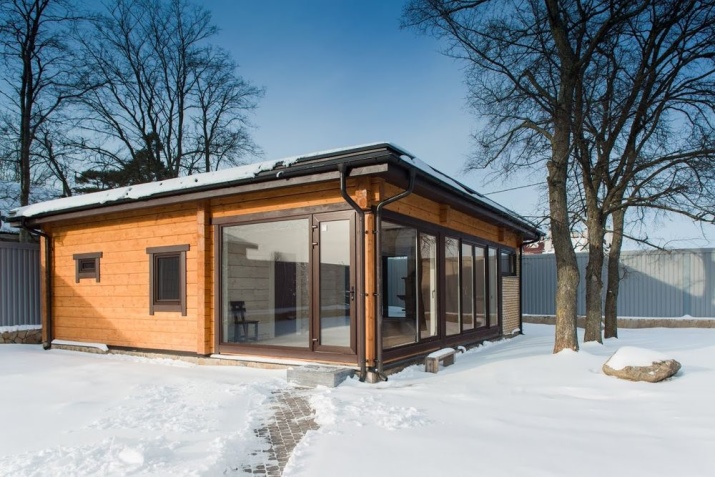
But all this does not mean that you can dispose of the area, just disposing of the sauna and gazebo together. It is quite acceptable to put them and at some distance from each other, just connecting a covered passage. The length of this corridor, its other dimensions and other details depend on personal taste and technical nuances.
It is worth taking into account, of course, and the total area of the site; but when possible, some distance from the place of leisure from the hearth reduces the fire risks.
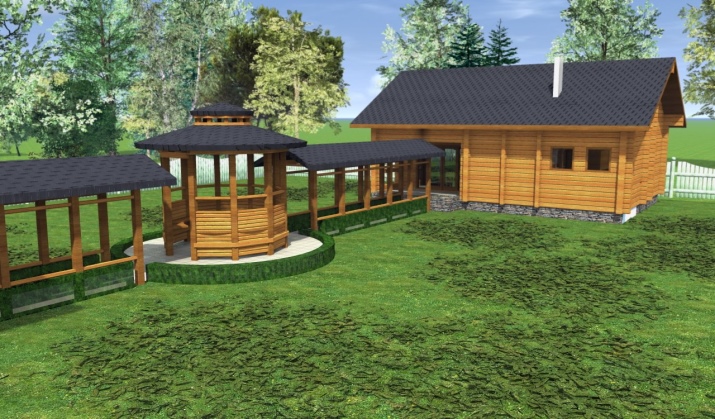
And now it is worth a little step back from the gazebo and consider options for an interesting layout of the baths themselves. Here is how a structure with a steam room, washing room and relaxation area is arranged on the scheme. The latter one provides access to the terrace. The size of the building is 5x7 meters and it allows you to put everything you need for normal use. It will not be cramped. If you need to form an almost square-shaped bath, the following scheme will do.
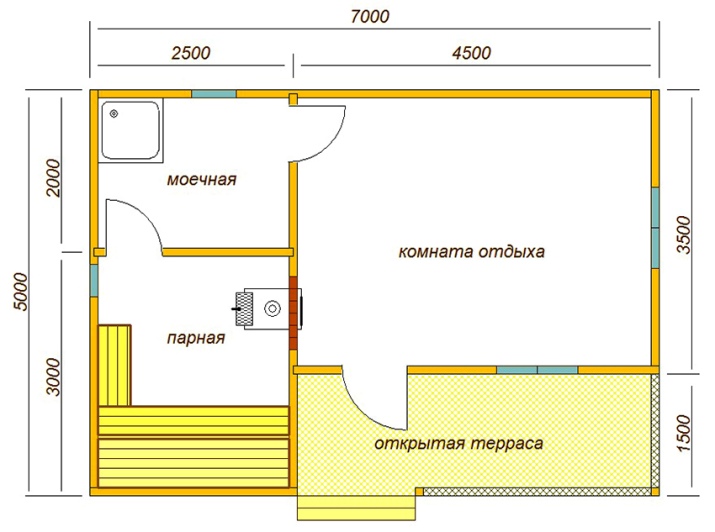
In the building with a size of 6.24x7.74 m are created:
- steam room with dimensions of 8,17 m2;
- washing room with the size of 8,0 sq.m;
- relaxation room with the size more than 14,2 m2;
- A terrace (pergola) of about 9 m2.
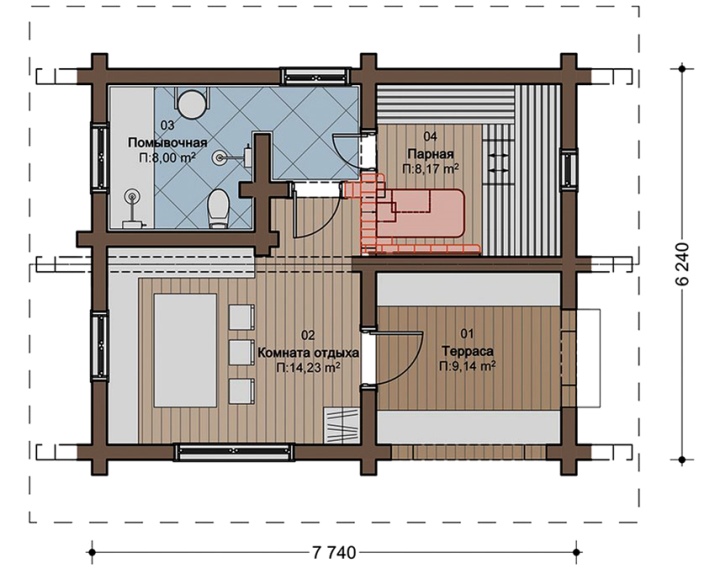
Where to place?
The gazebo can be placed anywhere on the property. However, since it is combined with a bathhouse, there are much more stringent requirements. Before you start designing it is extremely important to read SNiP 30-02-97 and SP 11-106-97. By studying these documents, as well as the town planning code, the landowner can insure against the emergence of claims of state agencies. Between the outermost points of the bathhouse and the nearest fence (boundary, other delimiting sign) there must be a distance of at least 1 m.

Important: to the nearest wooden structure (even non-capital) must be at least 15 m.
Other requirements are as follows:
- To residential buildings (regardless of the material used) at least 8 m;
- to the sidewalk on the street or roadway at least 5 m;
- to nonresidential structures made of non-combustible materials at least 6 m;
- to the nearest forest at least 15 m;
- to bodies of water of natural origin - at least 5 m;
- to individual tall trees - 4 m;
- to bushes - 1 m;
- to wells used for drinking - 12 m.
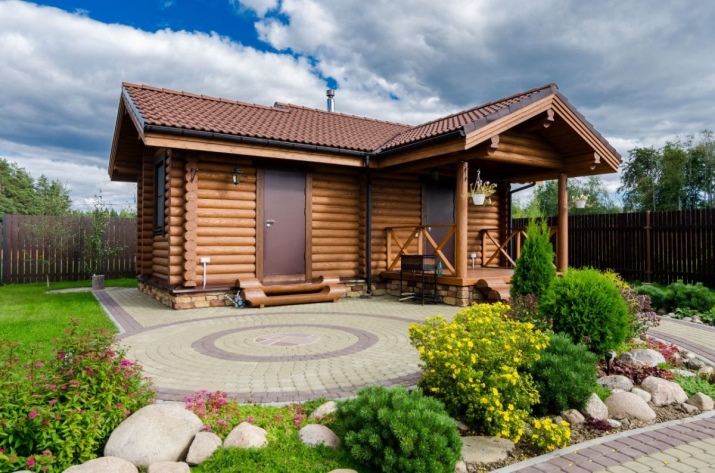
However, simply "walk around the site with a tape measure" - categorically not enough. You should avoid building a bathhouse with a gazebo in the lowlands and in places where floods accumulate. Experienced builders also recommend taking into account the wind rose in order to minimize heat transfer and improve the draft in the chimney. It is highly desirable to find a place with the greatest depth of soil water. Finally, pay attention to the frost depth and the propensity of the soil to move.
Entrance to the bathhouse itself and ideally to the gazebo is oriented to the south. This will reduce the intensity of snow drifting in winter. It is desirable that the bath was closer to the house, but it was completely hidden from outside views, both from neighbors and from the street. (But this requirement is often enough, alas, have to be neglected). The excavation or piles should not even come close to underground cables and other utilities.
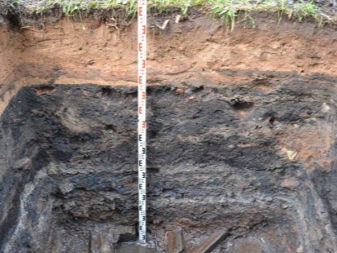
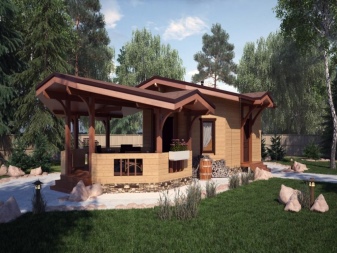
Drainage of dirty water is placed so that it does not flow into natural and artificial water bodies. Sometimes the bathhouse is placed on an elevated site. This solution allows you to take advantage of gravity drainage. In some cases, the bathhouse is placed on a steep slope (in the form of a "dugout" or "semi-dugout"). Then the gazebo is put on poles.
Windows are oriented to the south or south-west. This will allow you to "capture" the maximum light, even with a short day. The entrance should be clearly visible from the house or at least from the yard.
This requirement is due to the need to monitor the operation of the furnace continuously. It is even more important than the orientation of the building to the south!
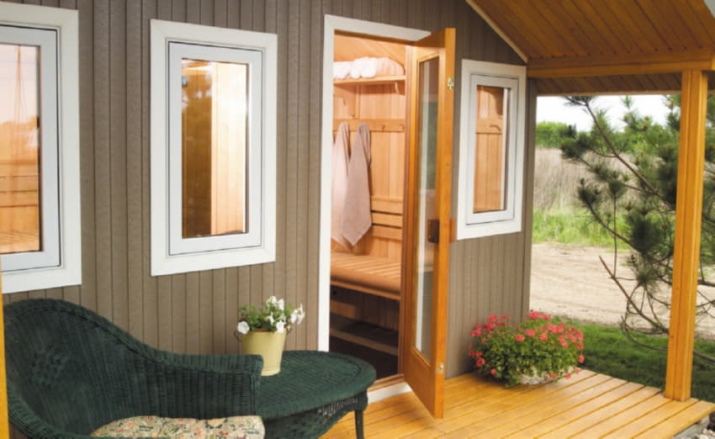
Construction Features
Build a bathhouse with a pergola with their own hands from wood can even be built on a pole foundation. Preliminarily remove a layer of earth and turf, eliminate other interferences for normal operation. It is especially important to uproot all the roots of plants. Pits under the columns necessarily contain a sand cushion. The concrete laid on it is reinforced in advance with stainless steel mesh.
As soon as the concrete has gained the necessary strength, the pillar foundation is placed on top. Blocks or ceramic bricks of 0.2x0.4x0.2 m size are used for it. The connecting link is a mortar on the basis of cement and sand.
Such a base is not so difficult to make. Its service life will be at least 50 years, and on top you can easily put a two-story, even three-story (if there is a possibility of material) building.
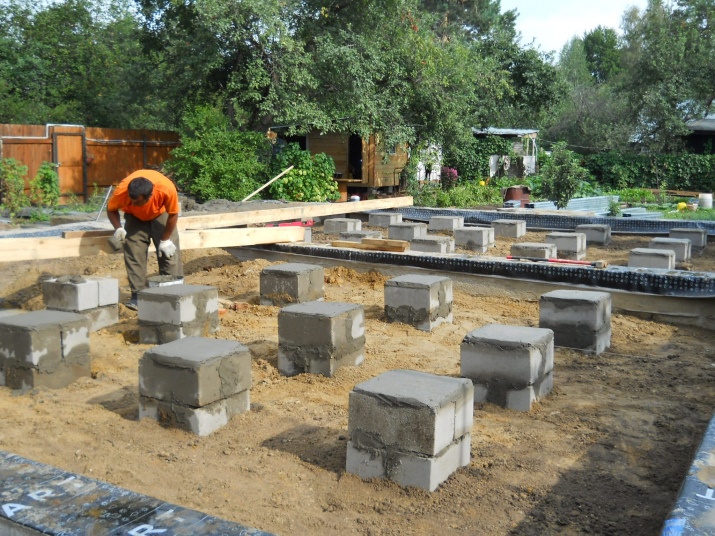
Waterproofing of the upper part of the foundation is usually done with bitumen (bitumen mastic) and Ruberoid. You can also use more modern solutions, but they will be much more expensive. A real quality gain in this case is not enough to justify the price.
Important: When equipping a log gazebo, only pre-sawn logs should be used. The use of unplastered specimens only worsens the quality of the building.
It is not uncommon to see variants with the roof lifted away from the wall line. In such cases the rafters are also taken out so that they support the main structure. The minimum justified way out of the contour is 0.5 - 0.6 m. However, it is possible to make a longer cut, limited only by practical and aesthetic considerations. At the same time, take care of the lining of the gable of the sauna.
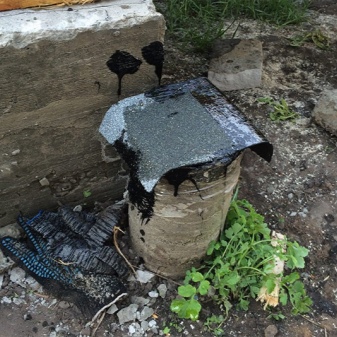
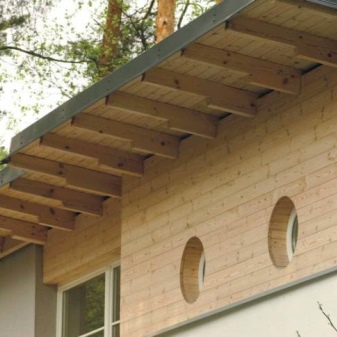
Returning to the foundation, it should be noted that in heterogeneous or clay-saturated soil will have to create a strip foundation. In the excavated excavation, first lay a sand cushion of coarse fraction. Russian sauna, which is not unimportant, is built exclusively from a log. For saunas, Turkish and "utilitarian modern" baths it is much less important. Specialists recommend not using very thin logs.
It is necessary to fit them to each other as tightly as possible. But no density does not get rid of the need to use caulk. It is carried out twice: immediately after completing the assembly of the walls and after the completion of the shrinkage of the bath (approximately 18 months). Such finishing should be carried out both inside and outside. Attention should be paid to the shape of the roof.
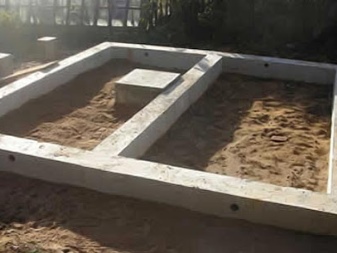
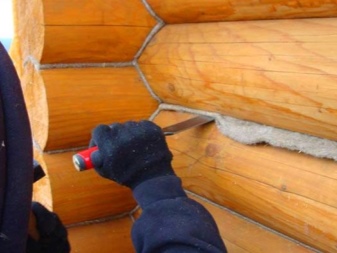
In areas with snowy winters, flat top allows the wind to blow away a fair share of snow. But the curved design, especially containing a lot of shaped elements, ledges and notches, appear in such a case is much worse. Single and double pitched designs are recommended for windy regions.
Roofing material chosen at its discretion, taking into account both technological and aesthetic parameters.
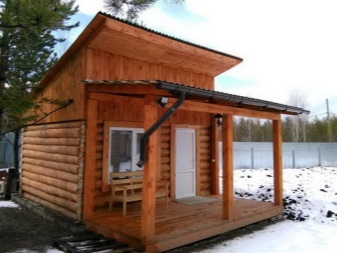
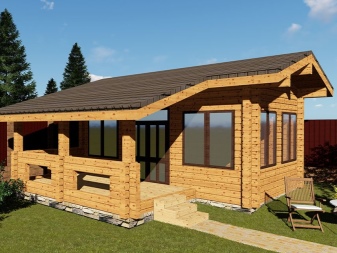
Beautiful examples
The photo shows an open brick pole gazebo, adjacent to a log bath. The unity of the premises is emphasized by the already graceful gable roof of a rich red hue. Even the light gray stone below looks quite appropriate. The framing lawn completes the impression. In general, you get a spacious, comfortable, elegant design.
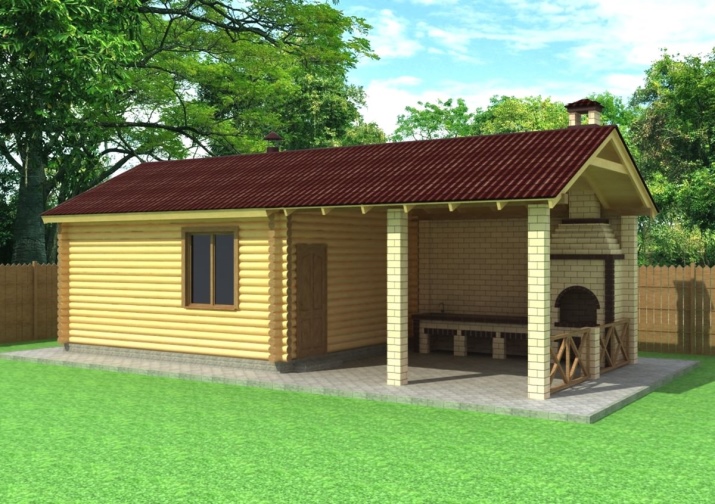
An alternative solution - a more closed exterior gazebo. Here the creators are clearly carried away by the use of natural wood and generally traditional style. Brought to the gable chimney only adds composition charm.
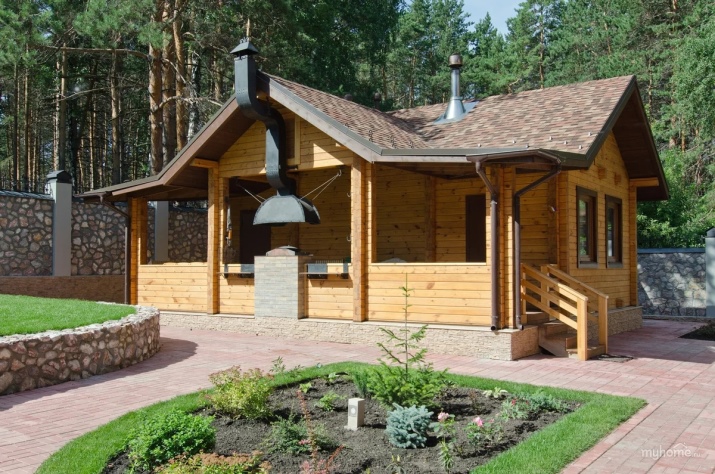
Here, too, a good log structure, with the roof, which is pushed strongly to the side overhanging. The wood carvings are appropriately used.
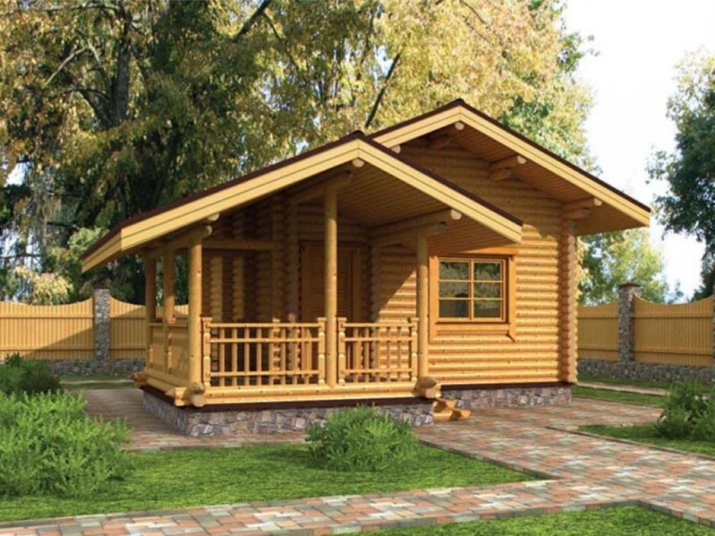
See the following video for a review of the bathhouse with a gazebo.




