Saunas with a swimming pool
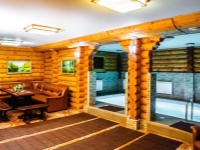
The Russian bath is not just hygiene, but a whole complex of activities designed to improve health and relaxation. When the bath has a pool, the owners can combine water and steam procedures throughout the year. The development of new technologies for the construction of water tanks allows you to build a pool in your own bath without much difficulty.
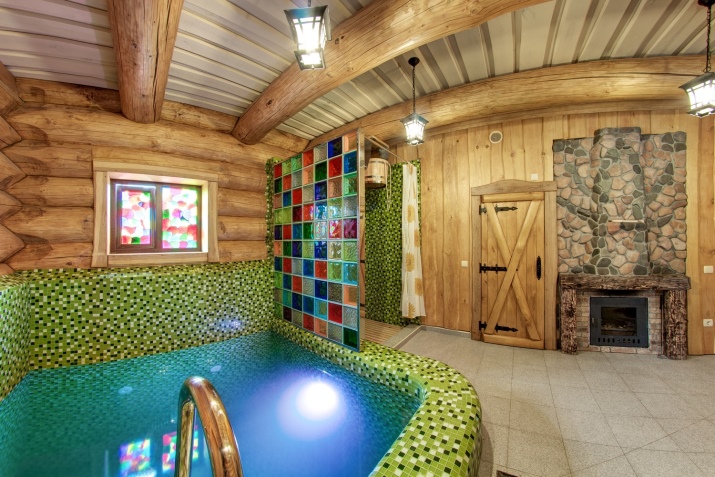
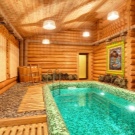
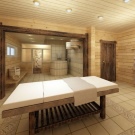
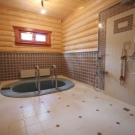
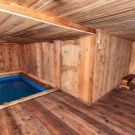
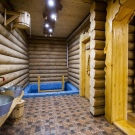
Pros and cons
Before proceeding to the construction of a swimming tank, it would be a good idea to become thoroughly familiar with this type of equipment.
The modern pace of life leads to chronic stress and deterioration of health due to constant stress, lack of physical exertion. Visiting the sauna with a steam room, together with swimming in the pool, always gives wonderful health-improving results. Having spent money for the construction of the bath once, the family receives a whole complex designed for many years of useful procedures. In addition, the bathing room with a swimming pool becomes a place of quality rest, relaxation and meetings with close friends.
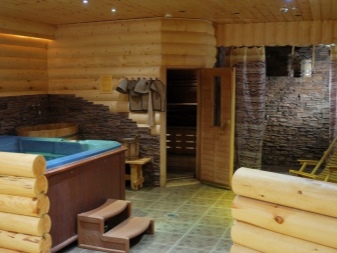
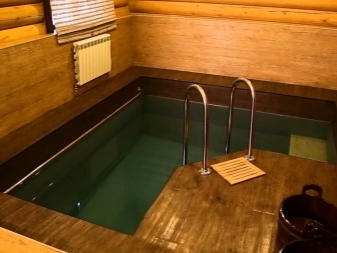
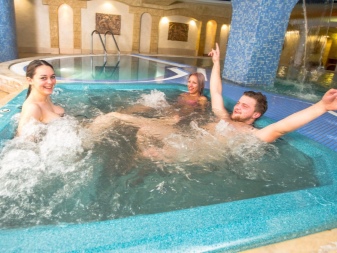
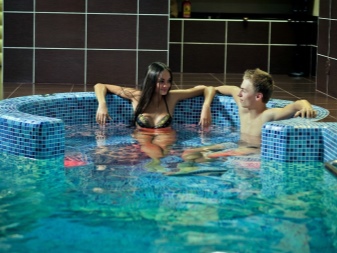
In addition to pleasure, the pool can bring additional costs, not only during construction, but also in the process of operation. And also the homeowner should be aware of some of the disadvantages.
The difficulty of caring for the pool increases in proportion to its size. Small bowl owners can serve themselves, but if it is large, then periodically you will have to resort to the services of specialists.
Open container with water creates a high level of humidity in the room, and this badly affects the whole bathing structure, especially if it is wooden.
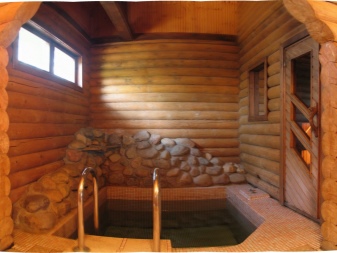
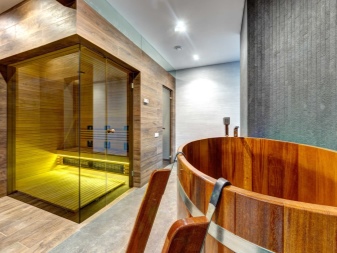
It is necessary to properly bring communications to the bowl, both water and drainage. If a private home is located in an area where there is no sewer, then you need to provide drainage, the corresponding standards adopted SanPiN.
Standing water often breeds its own microflora, among which can be dangerous bacteria, and to combat them, you must regularly carry out activities to purify water with special chemical solutions.
If the owners of private homes are not afraid of these difficulties, they may decide to build hydrotechnical facilities directly in his bath.
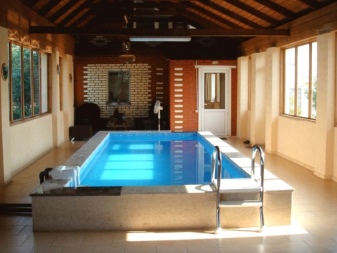
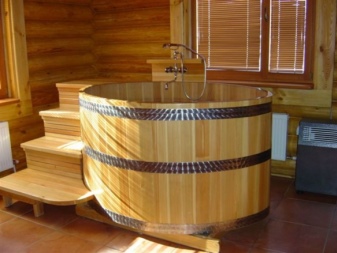
Types of pools and their device
More and more private homeowners are thinking about the device in the bath pool. Inside the capital structure, you can install bowls of different materials, using all kinds of designs. Stationary structures for a large mass of water are built at the same time as the main building. You can also organize a separate extension for the swimming area. The basis for such pools is usually a reinforced concrete bowl with a cover arranged in it for waterproofing.
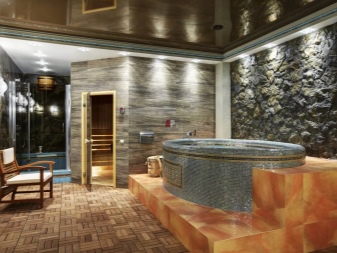
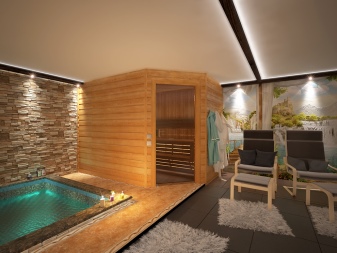
Often developers are paying attention to options for the construction of baths with a pool of foam concrete. They are more convenient to build, and during their use they are less demanding than natural wood baths. Blocks of lightweight, foamed cellular concrete are low in price, and construction is fast. Joints are sealed with cement glue, and a film or foil is placed under the insulation on the inside. Above the insulation, the walls are finished with treated board.
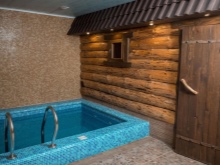
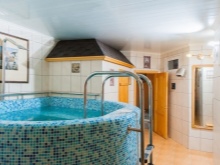
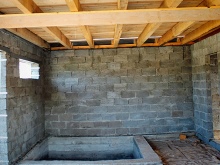
Faster and cheaper it is possible to equip the pool of the bath with a plastic or polypropylene container, which does not require expensive work to create a protective waterproof layer. In addition, this type of fonts refers to collapsible structures, and it is convenient to use in areas with limited space. Plastic bowls are assembled from polypropylene panels. They are easy to assemble, and when it is necessary to free up space, they can be easily disassembled and transported to another room or outdoors.
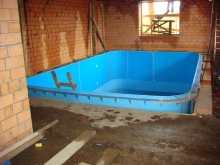
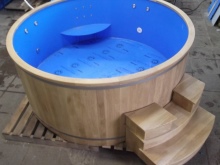
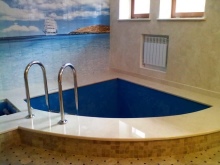
Large bathing tubs made of wood look stylish and beautiful, but they are more difficult to care for than plastic.
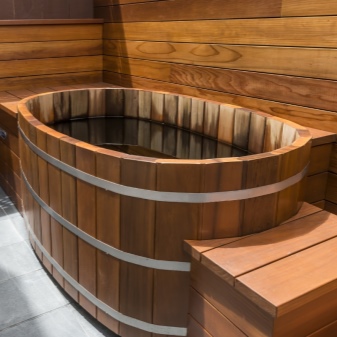
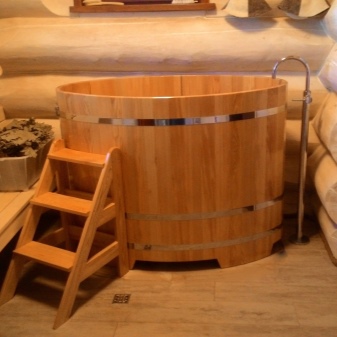
If you want, you can buy a compact and convenient spa pool, which takes up very little space. It is a tank for whirlpool treatments. It has little space for swimming, but the water jets will help you relax and unwind. Jacuzzi pools, thanks to the pre-assembled system, can be purchased as a kit and installed simply by connecting to a plumbing system.
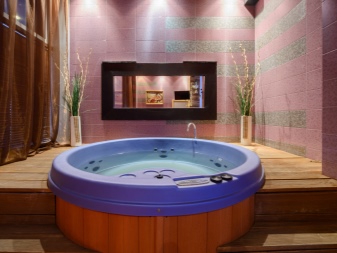
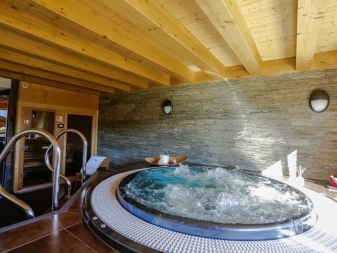
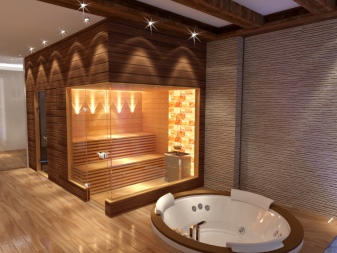
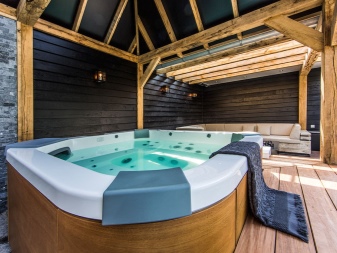
So in a private bathing building are used stationary, collapsible and small fonts with whirlpool equipment. According to the type of installation they are divided into indoor and outdoor, which arrange in annexes or under a canopy.
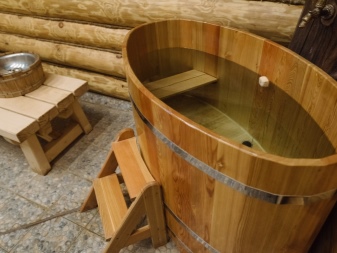
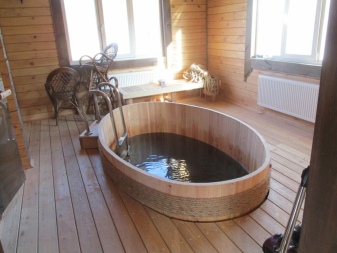
Projects of baths with a pool under one roof
Regardless of the design features of the pool, it can not be placed in every bath. You can't just put a large water feature in a prefabricated log sauna. Therefore, it should be envisaged and designed already at the level of drawings, so that later you do not overpay for additional work on adapting the room. Among the main activities to prepare a wooden wood-fired bath for the construction of an indoor swimming pool is waterproofing the ceiling, wall surfaces and electrical wiring.
In a swimming pool, the number of cubic meters of water depends on the size of the bowl, and the drainage system is not always designed for such drainage volumes. A conventional shower drain under the foundation of the building is also not suitable for this task.
A full-fledged drain system must be equipped with all local sewer regulations.
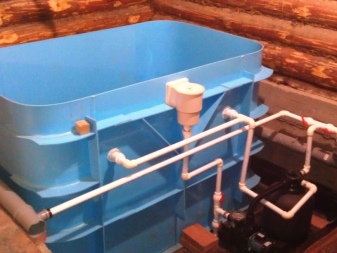
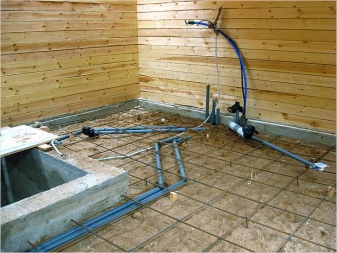
The area of the building under the bath with a swimming pool can be different depending on the desires and financial security of the owners. It can be a small house with a steam room and a small collapsible type of baptismal font. And there is a whole complex with different rooms inside, such as billiard room, recreation room and places designed for barbecues or shashlik.
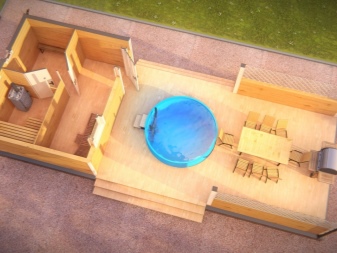

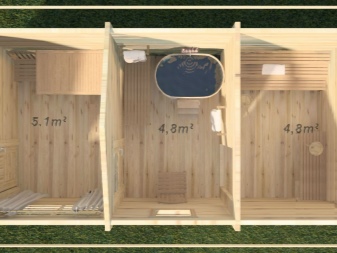
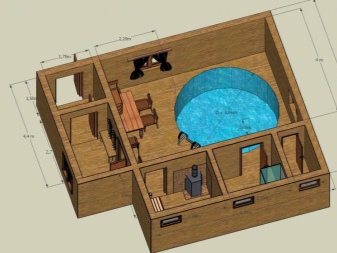
Two-storey
When the choice of private cottage owners falls on the construction of a two-storey structure, the first floor accommodates a pool of concrete, sauna and locker room with shower. On the second floor it is possible to arrange an attic with rooms for various activities, socializing and outdoor recreation. If possible, the furnace is installed between the sauna and the room, where people are going to sit at a communal table. Then the heat will be distributed evenly throughout the building. In attics often arrange guest rooms, but it should be borne in mind that from below upwards, moist vapors rise. Therefore, lay a special insulating layer on the floor against the penetration of steam. This can be a film or foil, on which the insulation is placed, and on top of it - a clean floor. All wooden parts should be treated with antiseptic agents, gaps between the floors caulk installation foam.
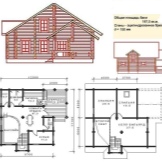
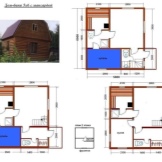
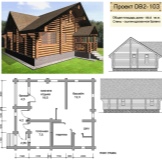
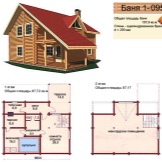
One-Story
One-story bathhouses are built angular, rectangular and in the form of other plan configurations. Swimming pools next to the Russian steam room can be quite small, measuring 2x2 meters. They can be filled with water at room temperature or heated, depending on the season.
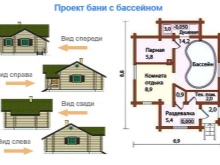
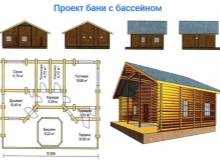
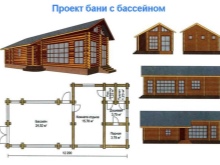
With relaxation area.
A sauna with a terrace is a complete set for recreation after a working week. It has a barbecue stove, a charcoal grill, a refrigerator for food and drinks, a big common table for relatives and guests so that you can cook food and eat without leaving the sauna building. The veranda or attached pergola can be either open or glazed.
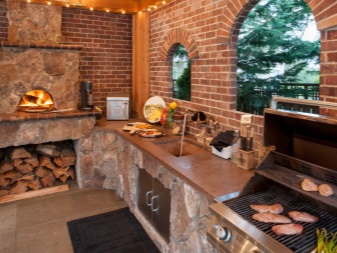
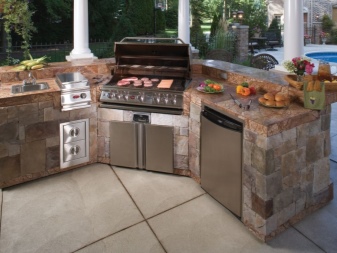
Layout with an outdoor pool
It is not always possible to build a large area pool in the premises of a prefabricated bathhouse building. In southern regions with warm climates it is common to build hydraulic structures outside. They can be completely open or have a transparent roof. Covered bowls are covered with durable tempered glass or polycarbonate on a metal frame base. To build a heated bowl, electric heating elements are placed along the bottom. Extensive bathing complexes in the private sector are often combined with sports fields for table tennis, gyms. Indoor spaces with high humidity can also accommodate a small winter garden, dining room and other useful rooms.
On a general plan, sections of the concrete pool wall base should be a few feet away from the foundations of other buildings to maintain safety.
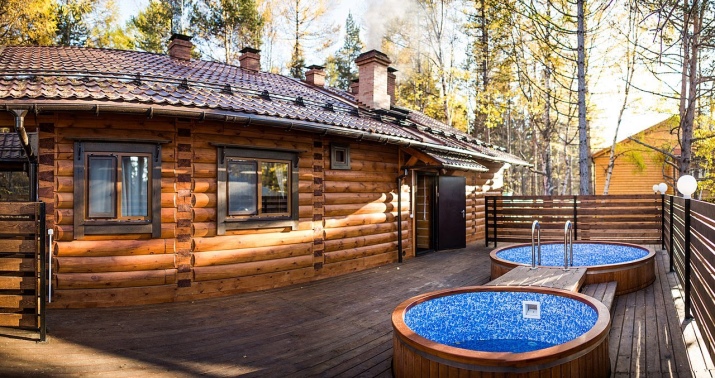
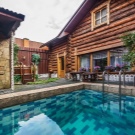
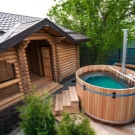
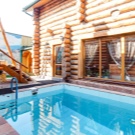
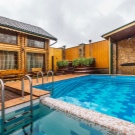
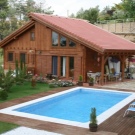
How to build?
In order for the owners of the site to get a structure that satisfies them in all respects, made according to all rules of safety and comfort, they must choose a good design to their liking, or create it themselves. Ready-made drawings and documents for construction of a bathhouse with a swimming pool include an architectural design with technical drawings and a description of the arrangement of the building with communications. Different sections will help you to correctly calculate the number and cost of materials, to study the order of works and how to organize them.
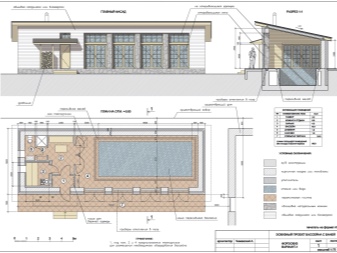
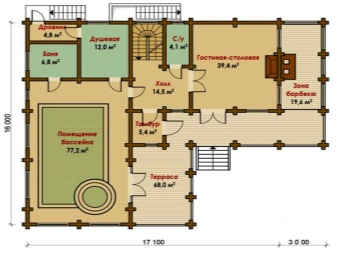
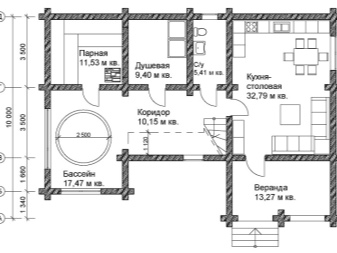
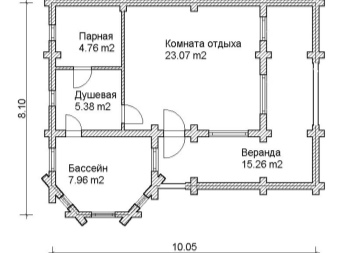
Steam room with a bowl for bathing and additional rooms for recreation is quite a complex object. It may also include a bathroom and shower room. Communications include plumbing, sewage, electrical equipment and ventilation. They must be planned in advance, as some of them are laid at the level of the foundation works. The calculation of the structures depending on the volume of the baptismal font and the determination of the sequence of all the necessary construction steps are part of the special part of the preparatory measures. Particular attention should be paid to protecting people from such dangers as contact of electrical wires with moistened areas of the bath structure. It is also important to provide fences for the heated parts of the stoves to avoid injuries and burns.
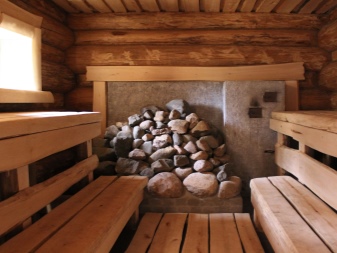

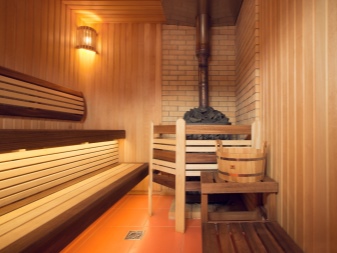
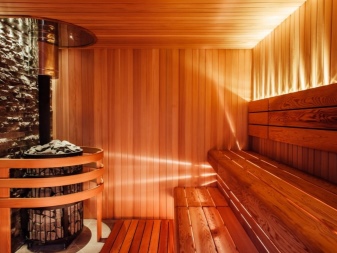
For the floor around the pool, choose a covering that does not become slippery from water ingress.
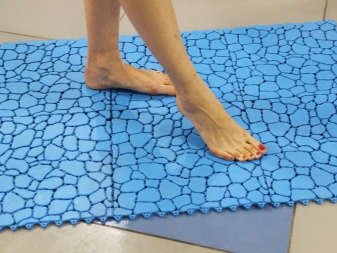
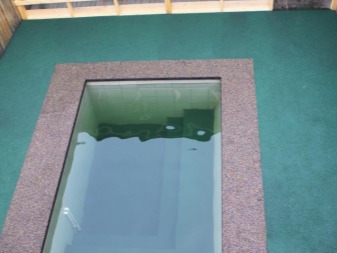
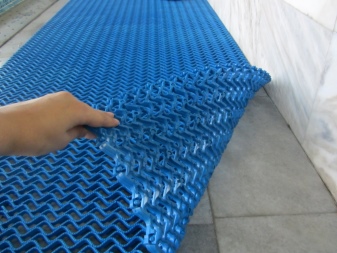
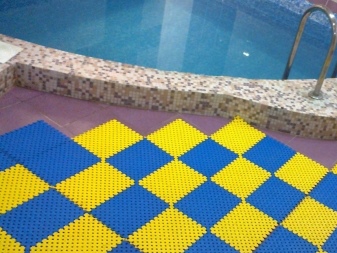
Foundation
Construction of the bathhouse with their own hands begins with the marking of the site according to the plan with the help of stakes and strong rope, digging the earth in trenches and excavations, and then tamping the earth on the base.
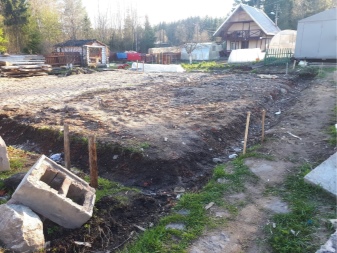
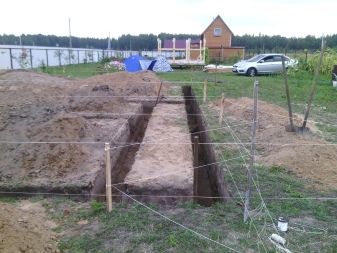
The very building of a bathhouse made of wood or foam blocks can be built using the frame method, filling the wall space with porous insulating material. Under such lightweight wall structures it is sufficient to build a lightweight strip footing of concrete, poured on the laid reinforcement at a depth of 50-60 cm. It is allowed to lay the frame on separate columns that can withstand small loads.
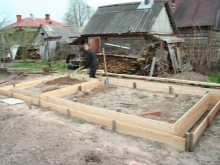
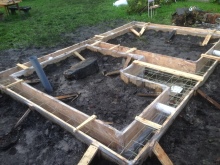
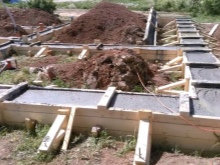
Setting the foundation for the pool requires a lot more money and labor costs. Just imagine that a small bowl with sides 3x4 meters and a depth of 1.4 meters weighs about 16-17 tons. To this you can also add the weight of the structure itself with equipment and finishing. Therefore, on the preparation of sand and gravel lay metal mesh in several layers, which is then poured concrete and becomes a monolith together with the side planes. Pouring the bottom and sides is done in one go to avoid cold joints between the separately poured sections. The enormous load can gradually push apart the gaps created in such joints, and they will, in turn, deform the entire structure with the upper layers of trim.
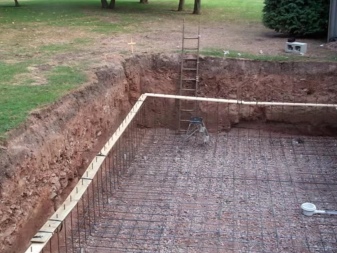
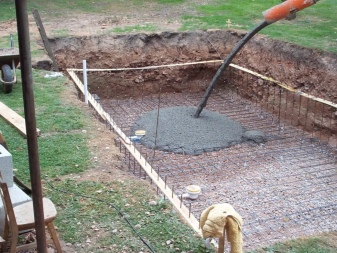
Walls
Particular attention must be paid to protecting the walls of the bath with a swimming pool from high humidity, which in such areas evaporates at a rate of 150-250 grams per hour per square meter of water. The structures of the walls, which are in a constantly aggressive environment, must be protected by waterproofing. Wood is treated with special compounds that protect against rotting. Ventilation and air dehumidifiers should be installed to help maintain a humidity level of 50-60%.
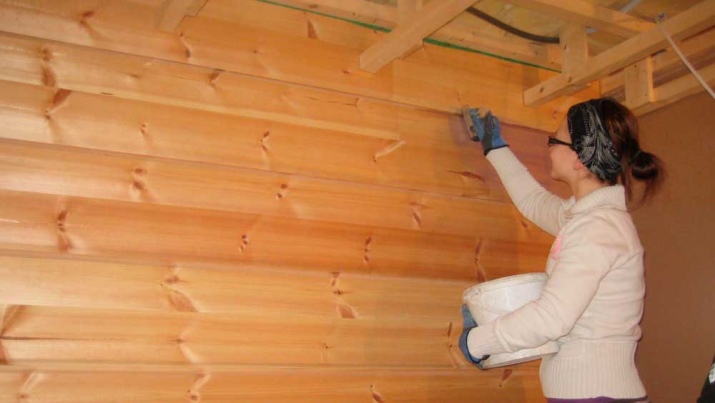
According to an old tradition, larch and cedar wood is used for construction and interior wall finishing. They contain resins that evaporate when heated, and these wood species naturally contain antiseptic substances. For the steam rooms also use birch, linden, pine and alder boards.
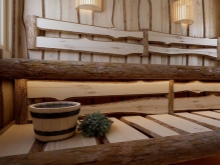
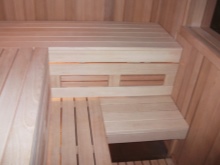
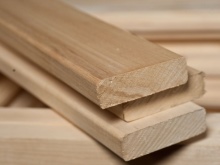
Roof
Most often, the roof for the bath is made gable. This helps to retain heat inside and gives a reserve for ventilation devices. To protect against high humidity, the overlap is covered with a layer of film, and a layer of mineral wool is placed on it. On the rafters of the rafter system, the order of laying insulation will be the same. Roofing coverage can be anything: from slate, metal tile, roofing felt, shingles and other materials.
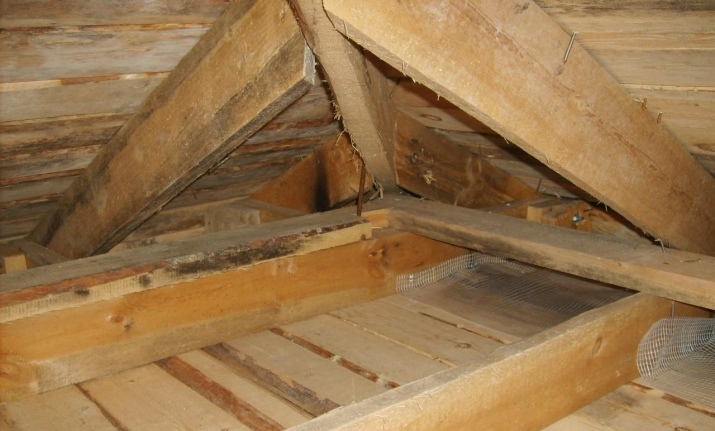
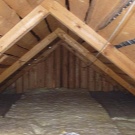
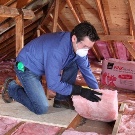
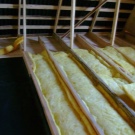
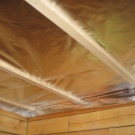
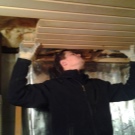
Installing the pool
Construction of the pool itself begins with the excavation of a pit, taking into account the total depth, the thickness of the foundation and the finishing layer. If the groundwater is too close, it is necessary to carry out their diversion by means of a drainage system. Then install drainage structures, which should be below the level of the bottom. After that, the installation work is done with the pouring of concrete on the formwork, with prepared reinforcement. The shape of the bowl can be square, rectangular or round, with an oval bottom. In deep pools arrange steps, which are a continuation of the bottom and are poured together with the entire font.
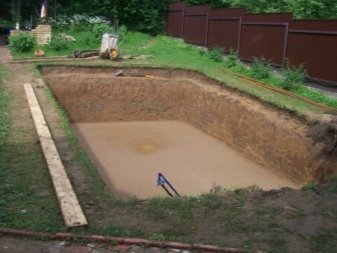
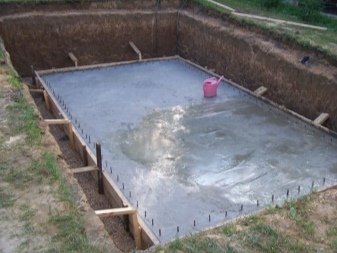
The next step will be to implement waterproofing of the walls of the pool of monolithic concrete. For this purpose, use tape covers, made on the basis of polyethylene, polyvinyl chloride or butyl rubber. Products with additional reinforced mesh prevents shrinkage of the protective layer under the weight of the mass of water, as well as synthetic materials do not contribute to the growth of algae on the walls and the bottom of the bowl. Ceramic tiles absorb water and are not suitable for finishing the interior surfaces of the pool. For common mosaics use glass parts, porcelain tiles, less often natural stone. When the finishing of the baptismal font is completed, it will only be necessary to connect the necessary communications.
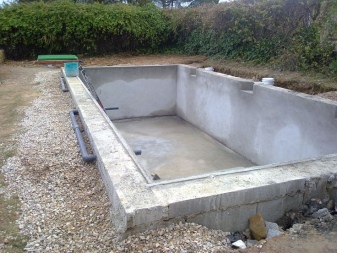
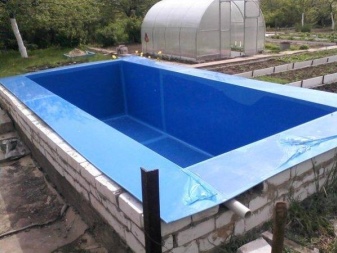
In parallel with the construction of the pool, you can carry out construction work on the construction of the sauna enclosure. Stones are often placed along the inside perimeter of the steam room to avoid heat loss. It is desirable to glaze the windows in two layers, or use double-glazed windows. When the whole building is ready, it is necessary to solve the issue of ventilation.
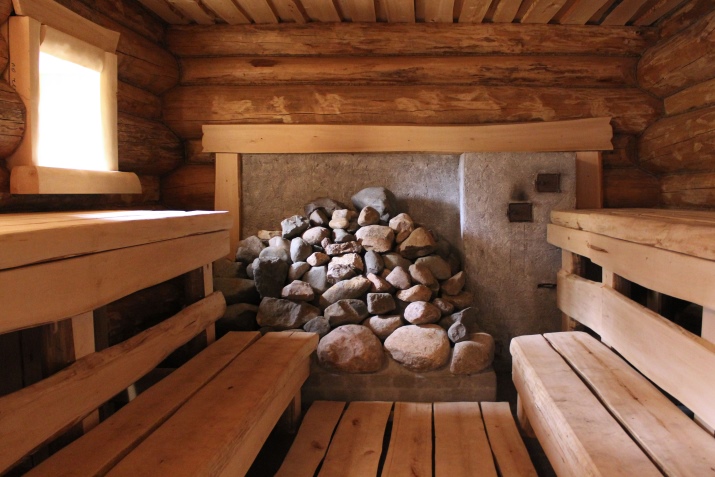
Finishing work
In the steam room, the ideal option for finishing the walls has always been coniferous wood linings. This creates an additional healthy atmosphere in the bath due to the resinous vapors from the cladding boards. Cheaper and easier to care for the walls is tiled flooring. Plastering the walls is possible, but because of the high humidity and significant temperature fluctuations you will have to make frequent repairs.
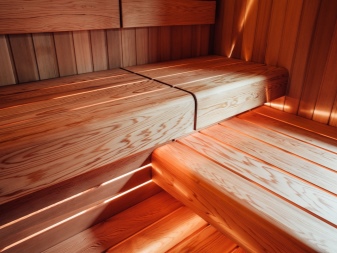
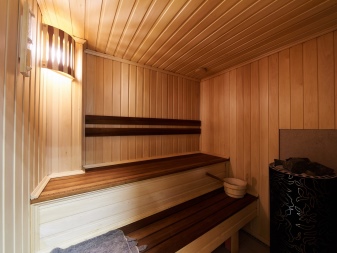
The floor in the steam room and around the pool should be made of special tiles that do not begin to slip when it is exposed to water. An expensive but beautiful and durable floor covering is natural stone, such as granite, marble and tuff. To make construction cheaper, plastic can be used. New technologies are constantly offering finishing materials that have universal properties. These are waterproof artificial stone, as well as moisture-resistant porcelain flooring. Composite material is highly durable and ideal for the construction of a heated floor.
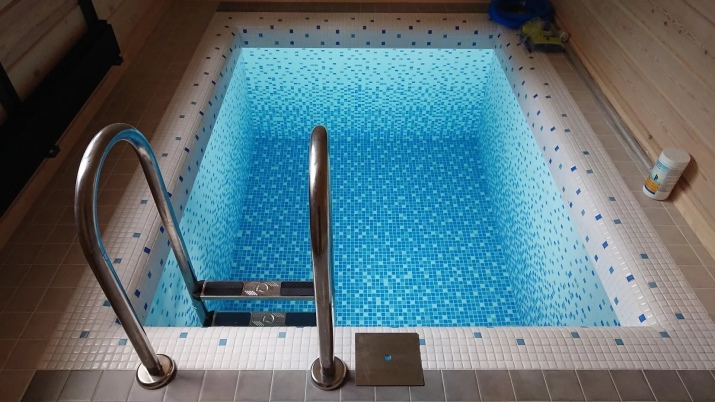
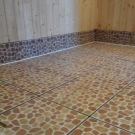
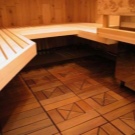
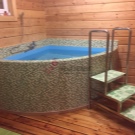
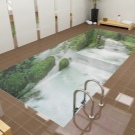
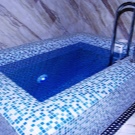
Furnishing
Despite fashionable innovations, the basic requirements for the device of the Russian bath remain unchanged. These include the creation of high temperature and persistent hot steam in the steam room. In the washing room requires the laying of non-slip floor and equipment for bathing procedures.
It is mandatory to have a vestibule, which helps to keep a fairly high temperature in the steam room and serves as a changing room. The rooms traditionally maintain a pleasant microclimate and beautifully decorated interiors.
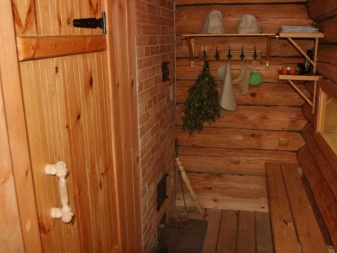
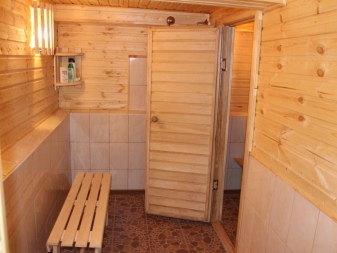
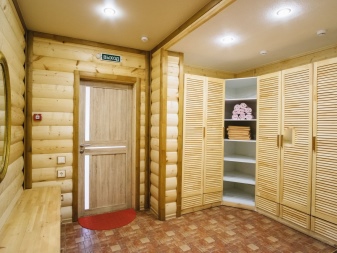
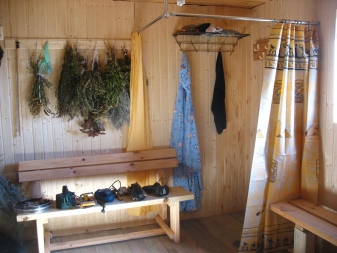
The pool area can be heated with electric heaters and underfloor heating. Many make heating from a common boiler using gas, electricity or firewood. Quite effective and safe is heating the room and water surface with infrared lamps placed around the perimeter. You can use budget models of dehumidifiers along with proper ventilation. They not only help to remove excess moisture, but also heat the air. The design of the pool is complemented by shiny stainless steel handrails along the top of the interior walls and at the step down. Around it can be placed loungers made of wood, on the walls often make decorative patterns of different types of stone or mosaics.
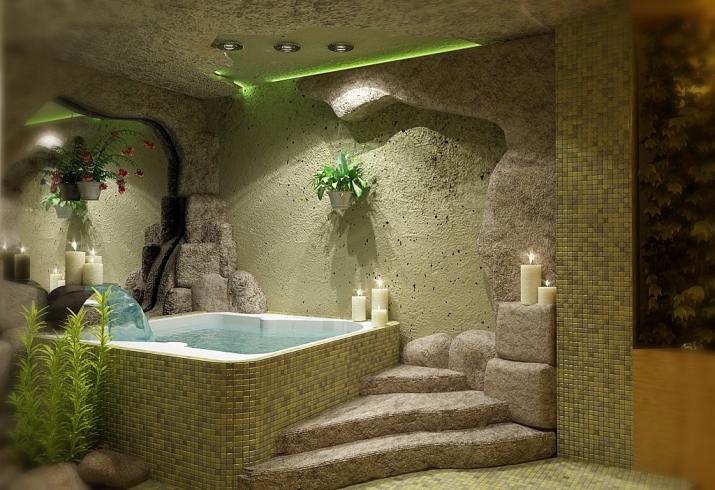
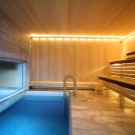
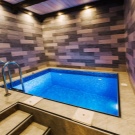
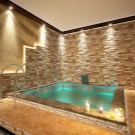
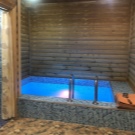
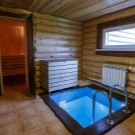
About how to build a pool for the bath, see the following video.




