All about the log cabins
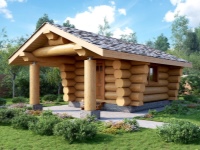
Chopped baths are traditionally in demand and very popular among fans of Russian and other types of baths. Today it is quite common to find frame, brick and foam block constructions, but log cabins are still at the forefront of bath construction. Their appearance, quality and cost-effectiveness ensure their popularity among consumers. There are a lot of finishing options, so you can choose a way to suit any taste.
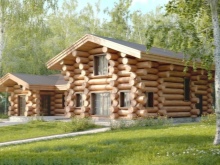
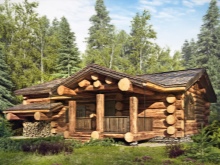
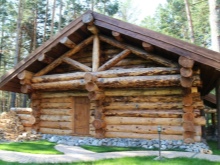
Overview of material types
Baths made of wood are in particular demand, especially the chopped options. This material is attractive for its environmental safety, attractive texture, incomparable smell, stunning appearance. In addition, wood attracts by the possibility of doing without serious thermal insulation, even the interior decoration can not be done.
Another advantage of log houses is an affordable price category, and the lightness of the structure allows you to do without the capital base.
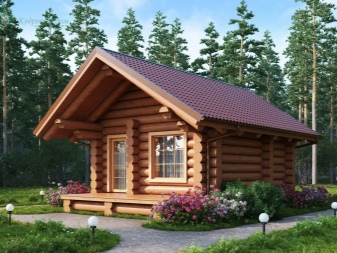
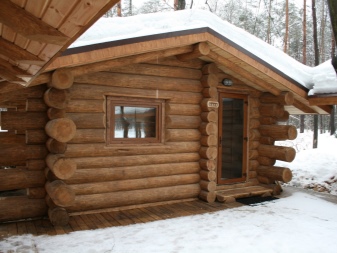
Despite all the advantages, it is necessary to consider some disadvantages:
-
wood has a high combustibility;
-
wood is sensitive to high humidity, fungus can form;
-
this material is a sweet spot for insects;
-
it takes time for shrinkage.
Log house materials are available in several variations.
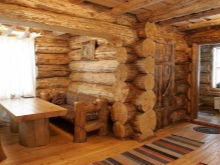
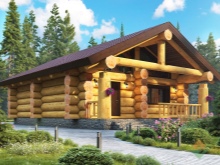
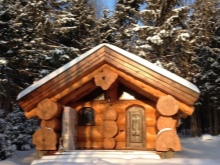
Made of calibrated logs.
Such bath houses are very common in our country. Calibrated type log is selected from the lower part of the trunk, straight, without branching. Diameter varies from 21 to 25 cm. If the construction is done in the south, where the temperature difference is not too drastic, allowed the interval bar from 15 to 18 cm. Selected only dry wood that meets certain standards. Diseased and defective trees are rejected, the trunk is processed by the calibration machine.
Thus, The log is geometrically perfect, accurate and of uniform diameter throughout. Along the beam creates a groove, for strength and high thermal insulation. Bath box comes out flat, the logs are well adjacent. The appearance is very aesthetic.
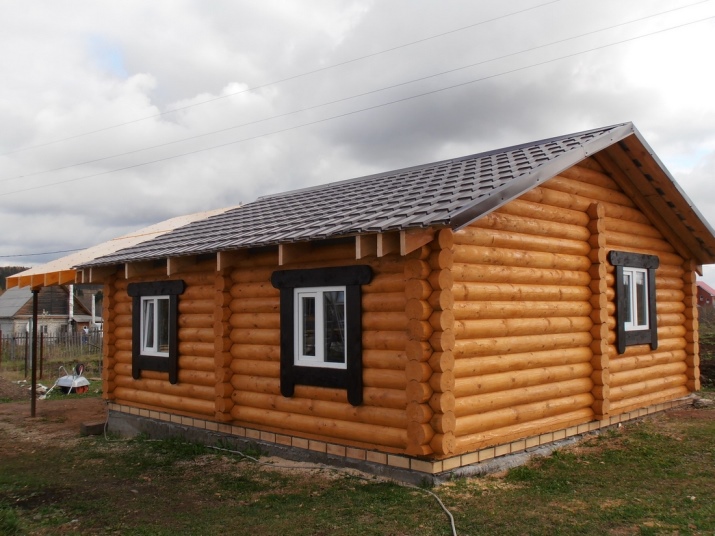
From debarked logs.
Any treatment of wood makes the cost of construction more expensive. Many people prefer to build baths from logs, which undergo only the procedure of debarking. This process is complicated, requires a serious investment of time and labor, but the demand for such buildings is very high. Among the advantages of debarked logs - more respectable appearance, catchy and memorable.
Debarked log too smoothed and perfect, in such a building is no brutality. A debarked sauna does not look like a neat toy.
In addition, the walls are much easier to fit, the outer layer of dense type is preserved for the most part. Resin and oleoresin are preserved, with shrinkage any cracks are sealed. The service life of such a bath is sometimes twice as long as that of a calibrated log. Additional impregnation of such a log does not require. There are also disadvantages: a complex process of rooting, it is carried out by hand. In addition, it is very important to clean the log from the resin and oleoresin, otherwise starting the sauna will be a problem.
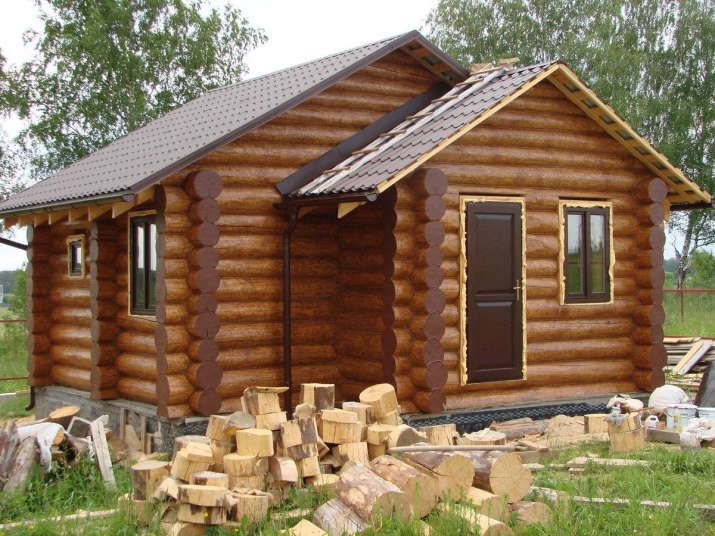
From a large log
Log cabins made of large logs are created from billets of a very impressive diameter. This is the most durable type of bathhouse, the construction looks unusual. This type of construction is especially in demand in conditions of severe frosts. Most often such baths are built of Canadian cedar. Diameter varies from 110 cm to 1.5 meters. Do not build such baths in conditions of high humidity, otherwise the walls from the outside may crack. It is impossible to build a bathhouse from a large log without using special equipment.
It is very important to choose the right type of wood, this problem is solved at the stage of drafting. Mostly chopped baths are built from coniferous wood. The most popular are cedar, pine and spruce. Pine logs are well processed, they are budget-friendly and are highly air permeable, which means that the bath will "breathe". Spruce - the second most popular wood, cedar is considered an impeccable material, but also the most expensive. But it is easy to handle and has excellent properties for the bath material.
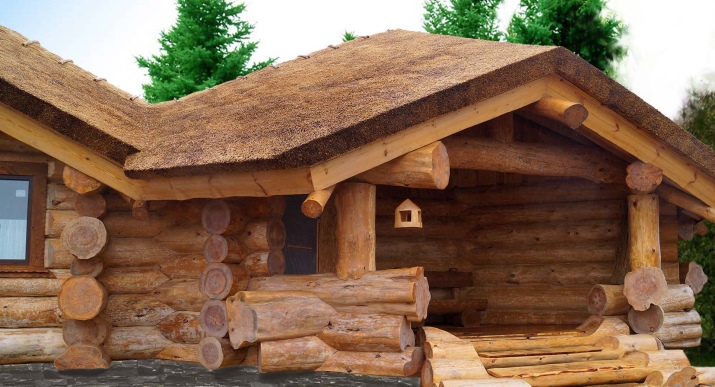
Projects
Regardless of the material from which you build a house-bath, it is necessary to make a competent project. First of all, you need to decide whether you will be satisfied with the ready-made standard, or you need to order an individual one. Most often the log structures are supplemented with a porch of the attached type. This allows the building to shrink without too many problems. The Russian and Finnish log cabins look rather peculiar, as if they had been standing for a long time.
Very often they are built in the old style, also relevant hewn-type baths in the Finnish style. They differ from the Russian buildings by their high ceilings, they do not have attics, and the roof is single-slope, unlike the Russian double-slope. It is necessary to think over any sauna project in terms of necessary and additional premises. The most modest variants are equipped only with a steam room and a pre-bath. However, more popular are projects that include a washroom or shower room, a room for recreation.
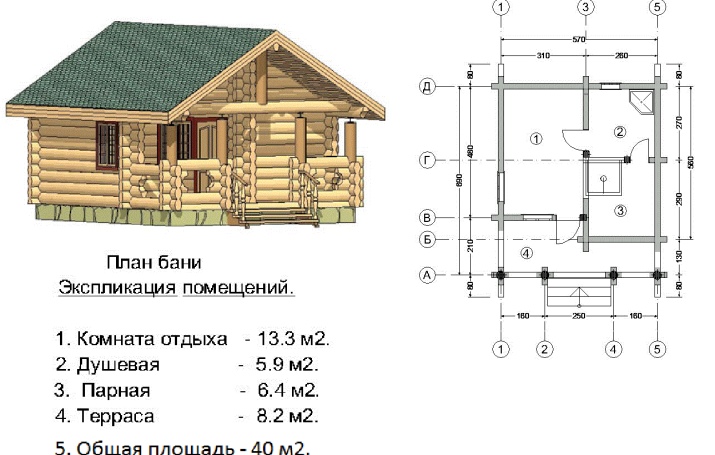
In addition, if the area allows, you can include in the project a bathroom, a swimming pool. Beautiful baths with an attic provide the opportunity to equip a room for rest on the second floor.
They can also be supplemented with a balcony. The single-storey bathhouses with verandas are very popular solutions. The terrace can be as simple as this, with furniture for relaxing or with a barbecue area. Annexes are located most often under one roof with the main room.
As for the size of the interior rooms, you need to make calculations based on the average number of people who will constantly be washed. In the steam room is enough 1.7 square meters per person, in the recreation room will need more than 2.7 squares per person. Washing room used individually, but do not make it less than 3.8 square meters. If it is planned to have a swimming pool, you will need much more space. In baths with sufficient space, you can separate the rooms of the technical plan, such as the fireplace and the storage of firewood.
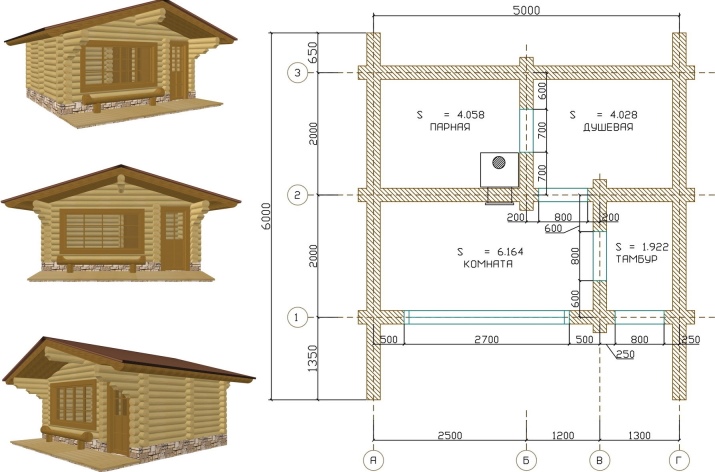
Construction Features
The first stage of construction is considered the laying of the foundation, that is, the foundation. For a light chopped bathhouse, a ribbon version is enough. For a heavy construction, a rigid type grillage is required. The wheeled type is also popular, although it is more often in demand under the condition of seasonal flooding and a high level of groundwater. After the formation of the foundation the walls are erected, which are put "in the foot" or "bowl".
The first option, with hidden corners, has several indentations, which provides greater reliability of the construction. The second - with the corners of the protruding type and a single notch in the log. Log house can be brought in almost ready-made and installed "turnkey", it can be assembled on the plot yourself, provided you have certain skills and helpers. Carefully calculate the openings of doors and windows. After the walls are built, the roof is installed, which should have a considerable overhang.
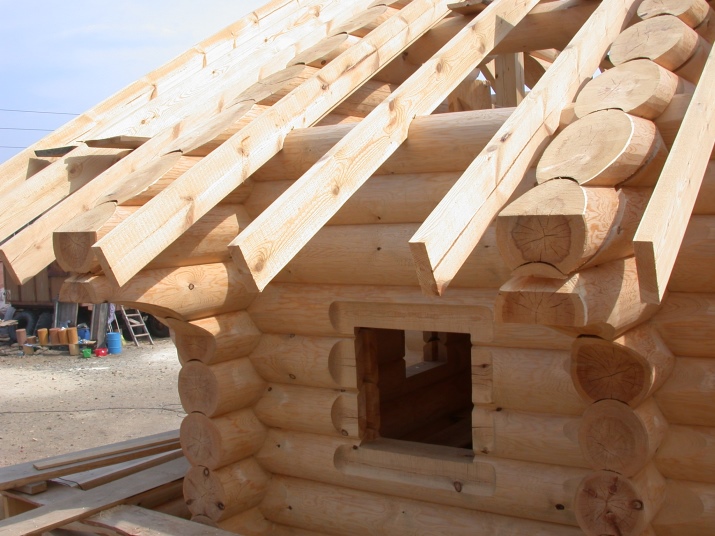
The roof can be both single-slope and double-slope, the second option is most often chosen for Russian-style bathhouses. In the attic can be arranged a room for storage or a full attic.
As for the coating, metal - the most popular material, practical, easy and simple to install. Interior partitions are most often put in another material, such as frame technology. Facades in the chopped bath are completely unnecessary, the bath is quite atmospheric in itself.
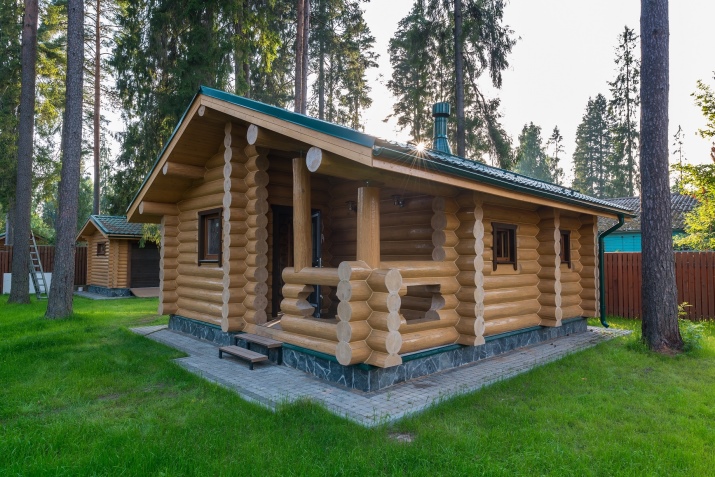
The variants of interior decoration
The interior of the wood bath is important not only in terms of aesthetics, but also in terms of safety. When furnishing the inside of the bathhouse, keep in mind extra protection in the furnace area. Violating the interior finish can negate the entire benefit of using the steam room. First choose the material, the best is wood, it will fit perfectly into the style and fill the room with useful, pleasant smells.
To equip the steam room, choose high-density species of wood, which coefficient of thermal conductivity is not high, and the resins in the composition - a minimum. In addition, they should be resistant to high humidity. Among the optimal varieties stand out:
-
abash;
-
aspen;
-
linden.
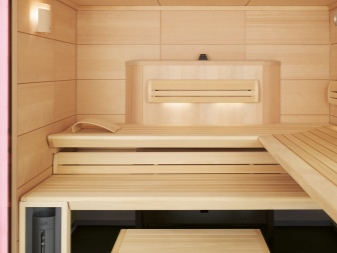
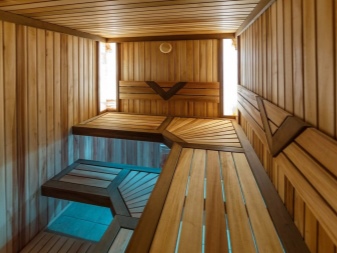
It is possible to clad the rooms with clapboard, boards - it all depends on taste and desire. The style of furnishing can be different, especially popular are baths in the Russian traditional, country, Scandinavian, modern trends. In any case only natural materials are chosen for decoration. The recreation room can be faced with conifers, the washing room is often decorated with tiles of ceramic type.
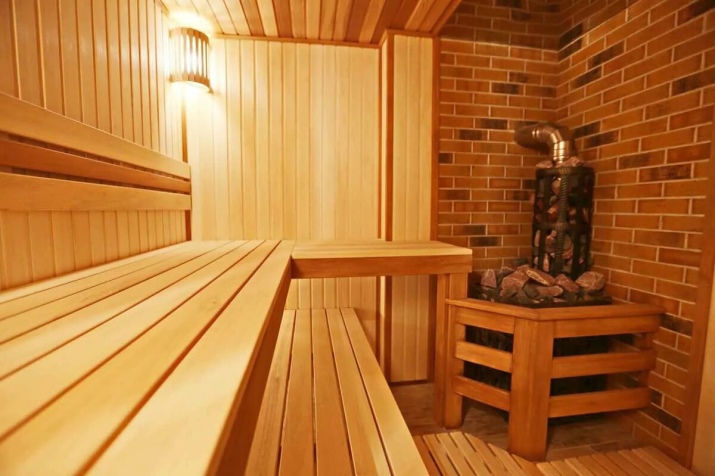
Tiles are resistant to mechanical and moisture, they are easy to clean. Given the huge range of shades and patterns, it is possible to make a washroom according to any preference. Sometimes natural stone is chosen for decoration, most often it is marble. Before cladding must be insulated through the cracks of any size, for this most often use mineral wool.
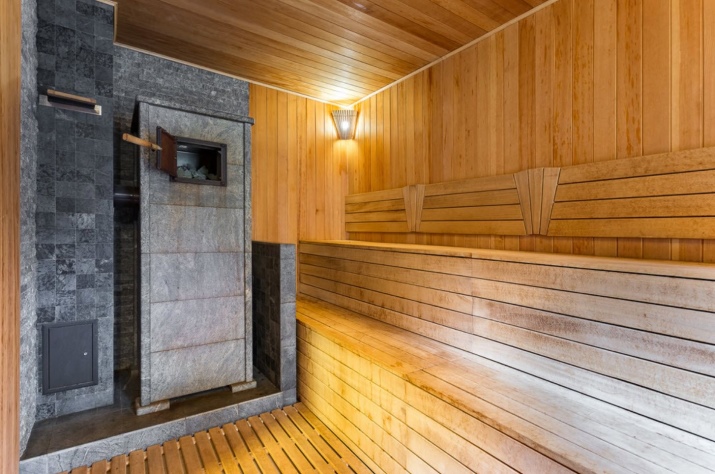
To ensure that the wood served as long as possible, observe a number of measures:
-
Ventilate the room regularly;
-
Keep your ventilation system under control;
-
always clean up after using the steam room, furniture is lifted or taken out;
-
impregnate walls and furniture with impregnations and stains, but these must be only of natural origin.
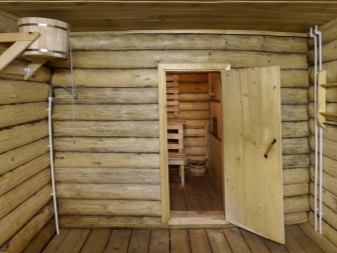
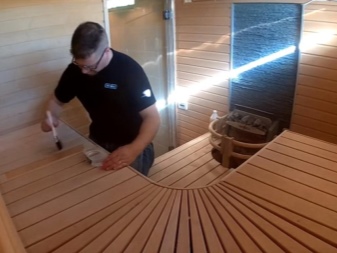
Finished examples
Log cabins, when assembled, look like toy, neat houses.
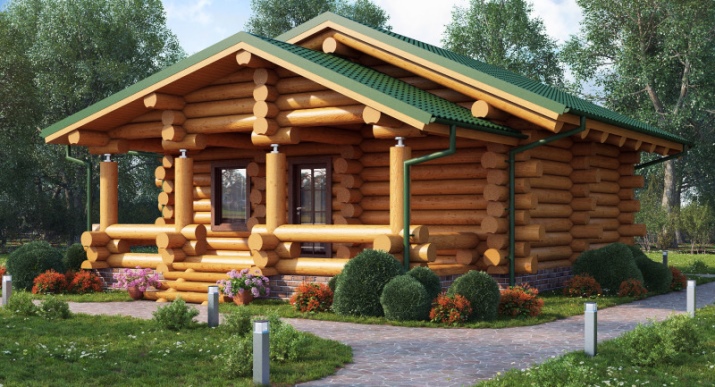
Simple, but spectacular capital bath of medium size.
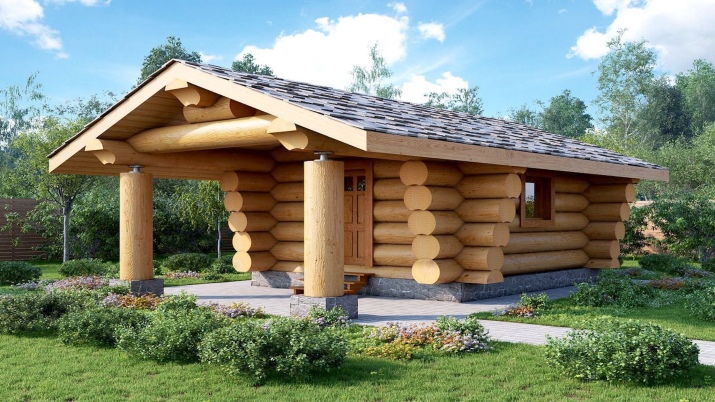
A compact stylish log cabin for a small plot with a porch.
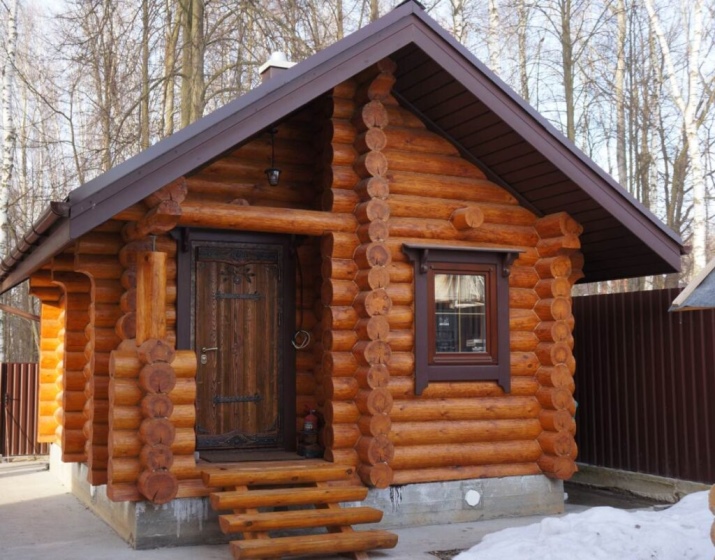
Cedar buildings look very original and atmospheric.
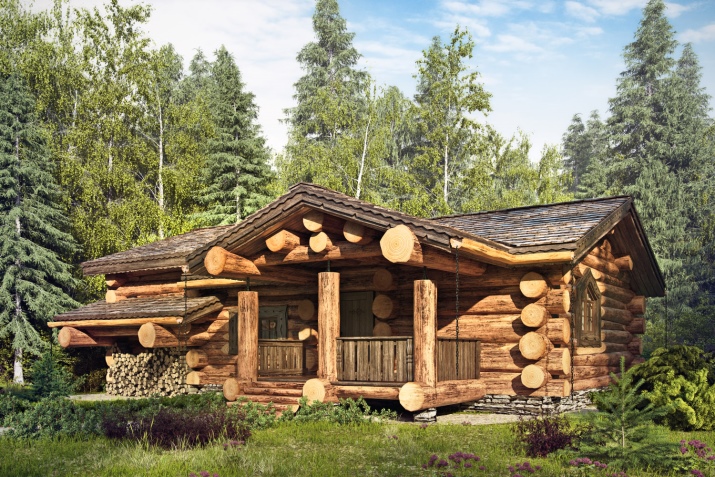
A small porch is a great place to relax in the summer.
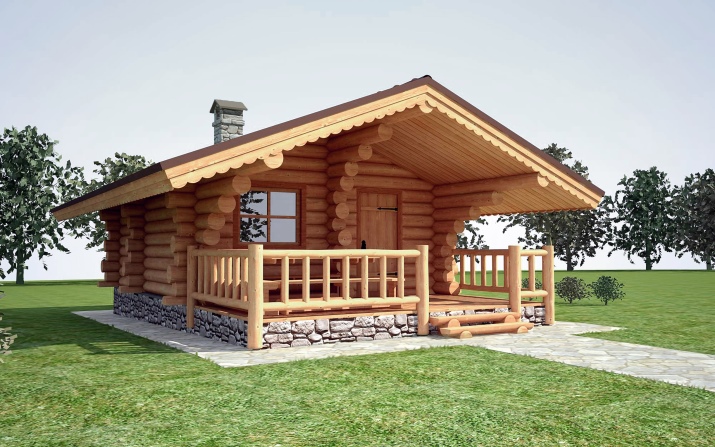
A barbecue area attached to the bathhouse is a great solution for a comfortable pastime.
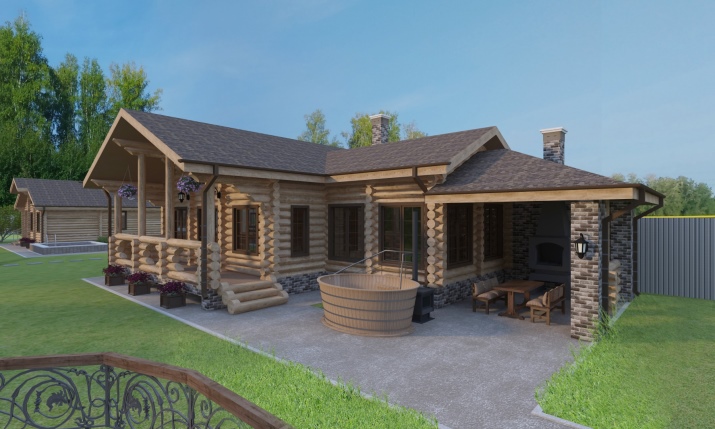
The chopped two-story version with an attic is an excellent project.
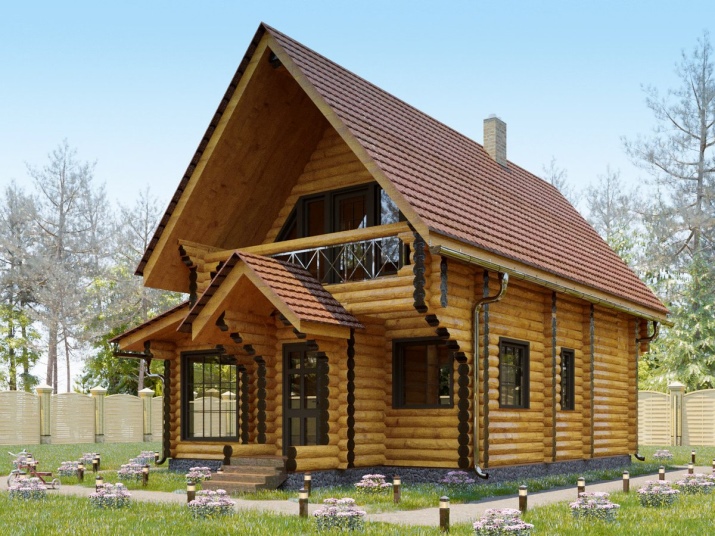
A bathhouse with a balcony and a recreation room upstairs is a very comfortable structure.
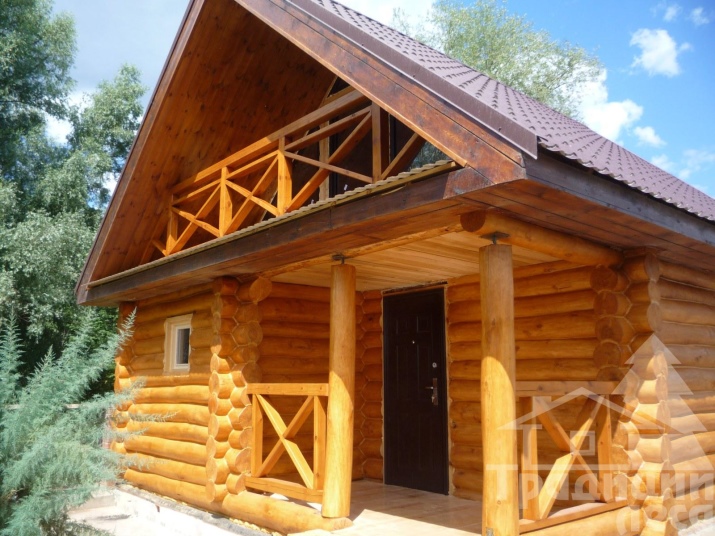
The bath with an open-air pool will allow you to spend a great time.
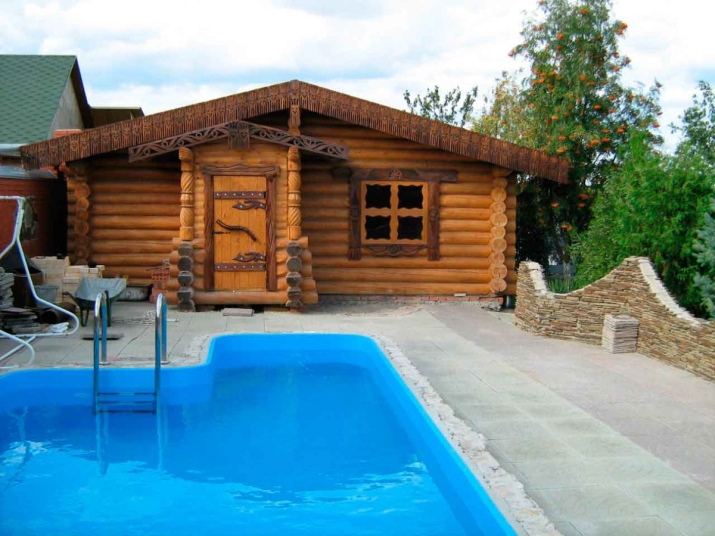
The interior finish of the walls may be virtually absent.
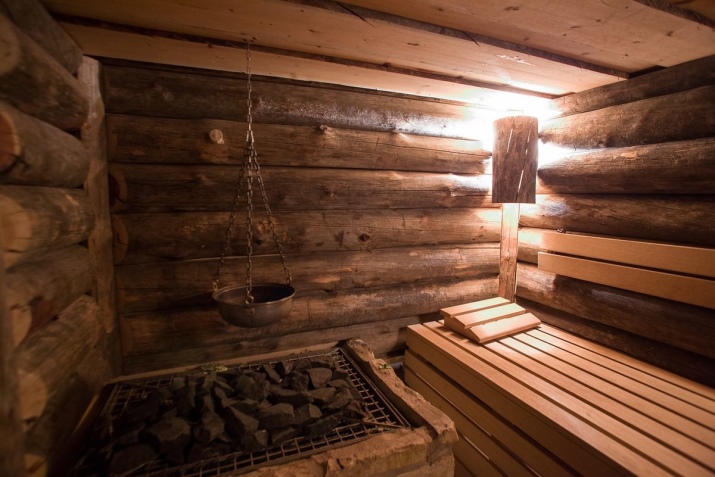
A few effective details are enough to make the room look stylish and attractive.
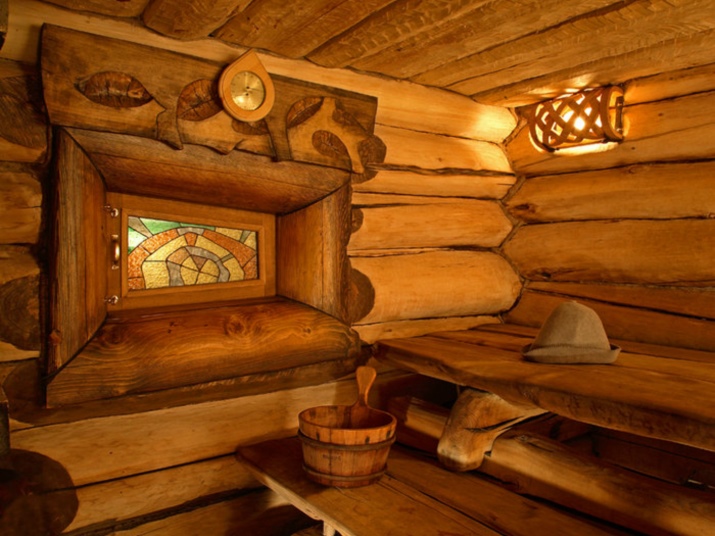
Stone elements - a very popular solution, as wood and stone look great together.
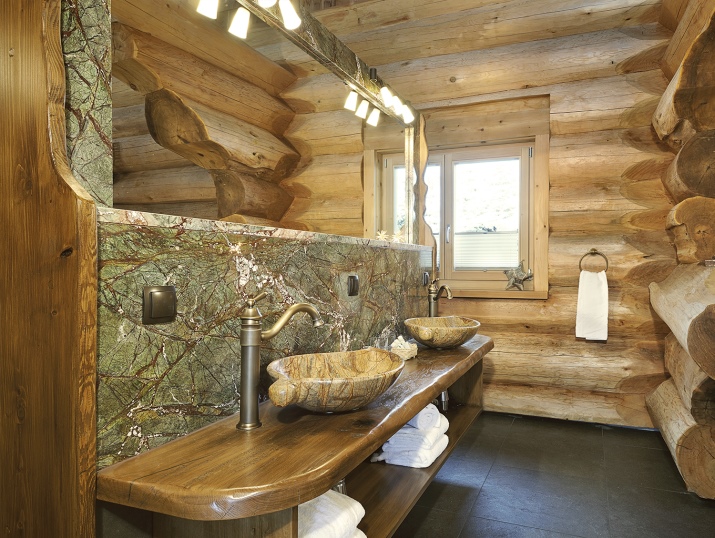
A practical solution - brick masonry stove area and finishing with wood cladding.
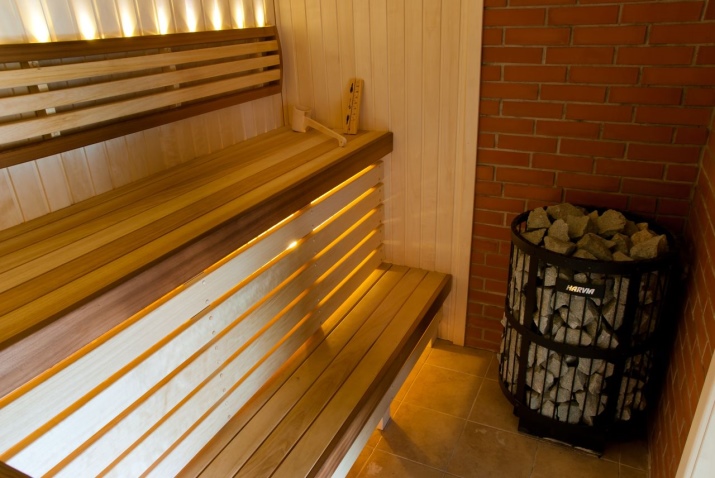
See below for an overview of the chopped bathhouse.




