All about the size of the steam room
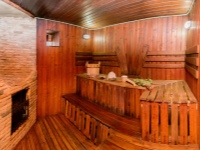
At first glance, it may seem that it is very difficult to calculate the size of the steam room. Some even hire specialists to identify the optimal dimensions of the steam room. But in fact, there are no difficulties in calculations. It is enough to know the requirements for the arrangement of this room, and to take into account the anatomical features of the structure of people.
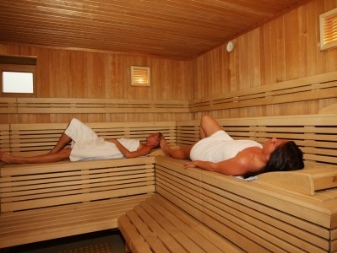
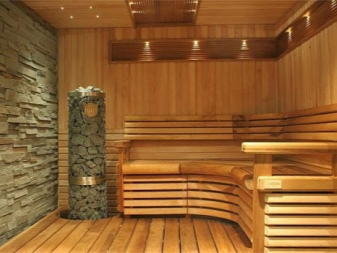
What do they depend on?
First of all, the size of the bath depends on its location - whether it is an extension of the house or a freestanding structure. If the bath is adjacent to the house, one of the walls will act as a partition. Secondly, the size of the bath depends on the size of the site and the availability of free space on it. It would be wrong to put a bathing complex of 12 * 12 meters on a plot of six acres. And completely irrational seems building a 3 * 3 m on the free land in a hectare.
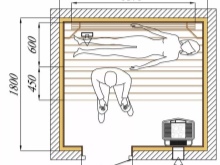
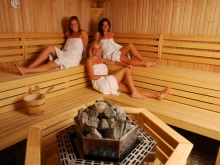
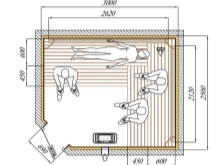
Thirdly, the size of the Russian bath or sauna must match the number of visitors. If you plan to visit the steam room in the proud solitude, it is sufficient to build a structure the size of 2 * 3 m or 3 * 4 m. If the whole family goes to the steam room at one time, it is preferable to install extensions of at least 6*6 m, if necessary, the width can be increased to 12 m.
It is important to remember that the area of the sauna also depends on the presence of partitions, wall thickness, availability of insulation and interior decoration.
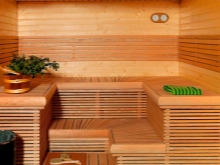
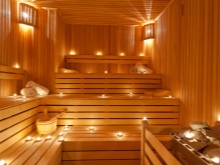
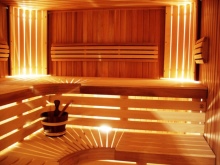
As for the size of the steam room itself, there are no specific requirements. Everyone can choose the appropriate dimensions of the room based on personal preferences. Some people like to lie down, others prefer to enjoy the hot steam in a sitting position or bend your knees. But this does not mean that the owner of the sauna in the arrangement of the steam room should meet the needs of everyone who may be inside. It is enough to coordinate the issue with all family members who will use the sauna on a regular basis. By the way, it is worth to be guided by a sense of proportion in the arrangement of the steam room. The large volume of the steam room implies a large expenditure of time and resources for heating the bath.
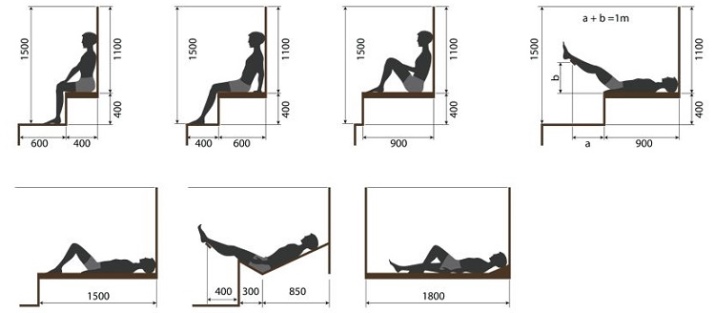
To get a calculation, you can refer to GOST, which is the regulations for the construction of baths and showers. However, these rules are made for the construction and arrangement of public bathing complexes. For small buildings, these tips may be only general recommendations, rather than mandatory requirements for execution. With their help you can calculate a more accurate area of the bath, and already the interior filling is arranged according to the personal preferences of the owner.
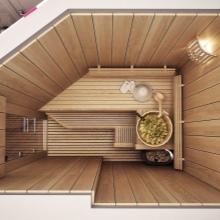
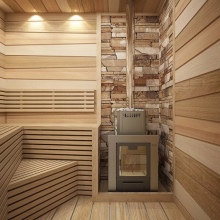
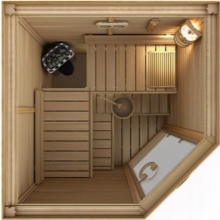
How big should the steam room be?
The size of the steam room is influenced by the estimated number of visitors and the presence of the furnace. It is worth noting that the heat-generating structure, although it differs in size, but still occupies a certain area of interior space. But if you know in advance what the size of the furnace will be, it will be possible to increase the area of the steam room.
The following are examples of sizes of steam rooms that are found in sauna complexes.
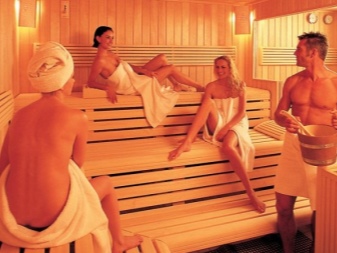
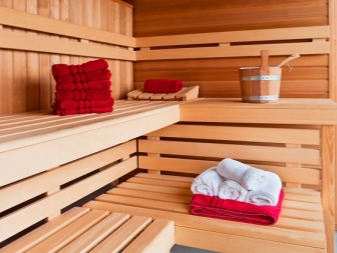
Minimum dimensions
The smallest steam rooms are arranged in Finnish baths. They are designed for one person to visit. To the visitor felt the maximum comfort, the size of the steam room should be 40 * 60 cm. In some saunas and sauna complexes, the width can reach 70 cm. It remains only to calculate the additional elements, namely the size of the stove. For the presented dimensions of the steam room, a small stove is quite enough. The depth of the electric heater, which is most often installed in modern sauna complexes, is 30 cm. According to fire safety regulations, there should be free space next to the stove.
For each person is allocated 1 square meter of space. Roughly speaking, a steam room designed for single-person operation should have a size of 1*1 m. That's why before dealing with the issue of the ideal area of the steam room, it is necessary to determine the number of visitors who can be present in the room at the same time. In a 1*1 meter structure, two people will not be able to accommodate. And if they find a compromise, the installed stove will become an obstacle to a comfortable pastime.
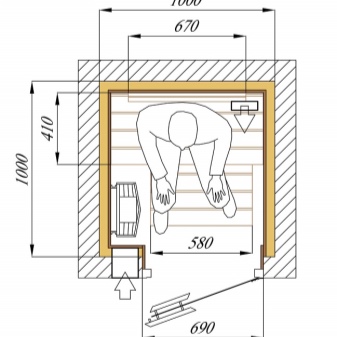
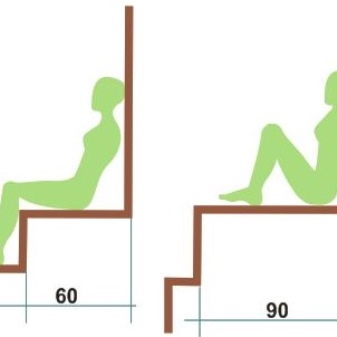
Standard dimensions
In fact, there are no specific standards for the size of the steam room. According to the average, the average is the dimensions of 2x2 m. The length and width of the room may vary, for example, 2x3 m, but it is not recommended to deviate far from the declared figures. Of course, arriving guests will never miss the opportunity to sit in the steam room, but do not necessarily pile into the room a big crowd. You can visit the steam room in shifts. For two people the average standard size steam room will be just fine.
Well, if the owner of the bath with a special care, then the area 2x2 easily accommodate 3, 4, 5, or even 6 people.
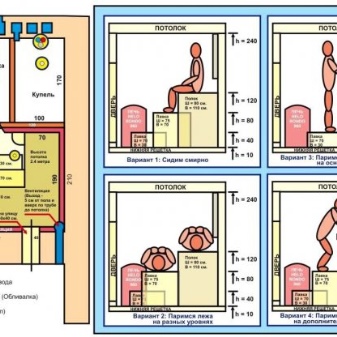
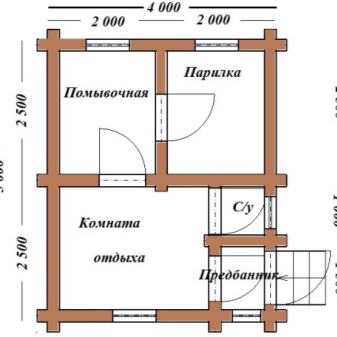
Optimal dimensions
In this case, to identify the necessary dimensions is quite difficult, but if you try and make some effort will turn out not just a great steam room, and an ideal bathing complex as a whole. But first of all it is necessary to understand what the optimal size of the steam room is based on. To begin with it is necessary to understand the difference between the Russian and Finnish baths.
In the arrangement of the Russian baths is used closed construction of the heater, which forms a light steam. The presence of the cladding protects the steam room from overheating. Near the stove at a distance of 15-20 cm from the wall insulator should not be present any items and objects. The distance from the stove to the shelves should be at least 50 cm. Also, there should be a free space for the person in the steam room, so that he could freely swing a whisk without touching the walls and ceiling.
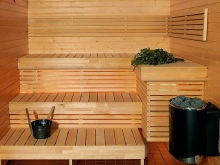

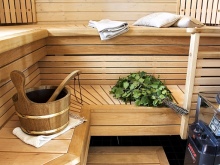
The Finnish steam room must have supply and exhaust ventilation, which exchanges air at least 5 times per hour. The furnace can run on wood, gas or electricity - most importantly, it does not have a lining. An open heater fills the air with heavy steam, which is not to the taste of every Russian. Once you know the difference between the Russian and Finnish baths, it becomes clear which nuances you need to pay special attention to. First of all, to calculate the sweating room for the Russian bath it is necessary to measure the alleged visitors. It is required to write down their height, width in the prone position. Then the location of the stove is determined, and the dimensions of the shelves are added.
Now it is necessary to make a scheme of the future steam room. Be sure to mark the door and window opening. They should be placed opposite each other. A shelf is placed under the window, and the stove is placed in front of it. For the shelf is enough to allocate 120 cm, although 90 cm is considered an acceptable size.
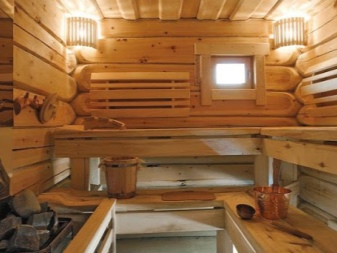
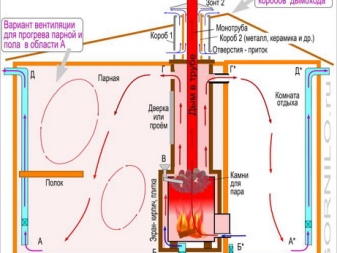
Required dimensions of the elements
The central part of any bath is the steam room. As mentioned earlier, its size is determined by the estimated number of visitors, the location of the canopy and the internal arrangement of the furnace. The smallest size for one person is equal to 1 square meter. Plus the distance for the furnace - 50 cm. The grand total is 1.5 square meters. It follows that for a small company of 3 people, a room of 5 square meters would be ideal. Another important indicator is the height of the room. It is often 2.3-2.5 m, since the tallest person reaches 2 m.
An important operated part of the steam room is considered a bench. Its dimensions depend entirely on the square footage of the room and the individual preferences of the owner. For example, the width of a bench should be 45 cm for sitting and 90-95 cm for relaxing lying down. It is possible to compose the benches according to the type of shelving. The bottom tier is the smallest. On it the children sit or lay out the bath accessories.
The distance between the tiers should be at least 1 m.
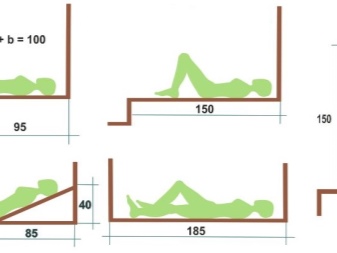
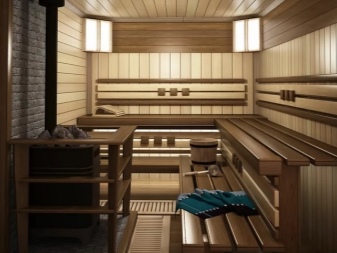
The door
Now it is necessary to consider the issue of other elements of design, without which you can not do without in the steam room. And in the first place is the door. In the Russian sauna doorway should be small in size with a door leaf height of 160 cm. The height of the threshold should be no more than 25 cm, ideally 20 cm. Small dimensions also apply to the width of the leaf. Many owners of sauna complexes stop at the width of the door of the steam room 60-70 cm, but the designers advise to do 80 cm.
These features of the Russian sauna steam room door guarantee the collection of steam pie under the ceiling without its exit through the doorway. In addition, the door must fit perfectly so that the air in the steam room does not get cold. The Finns are more lenient when it comes to the door opening.
Even if there are gaps in the doorway, no one will caulk them. Cold air penetrating inside very quickly becomes hot, and visitors to the steam room do not feel even a slight coolness.
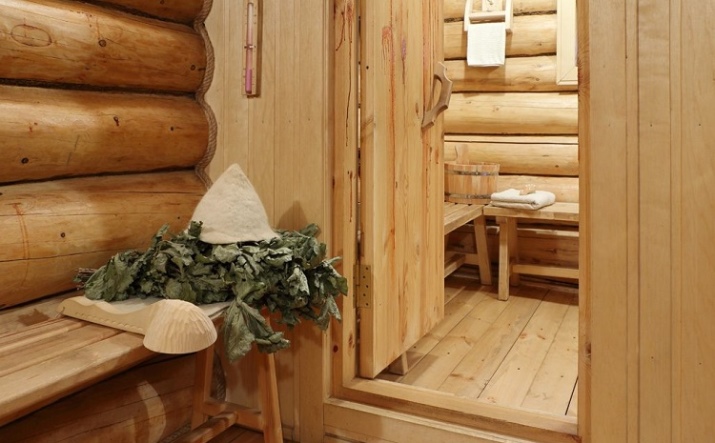
Windows
In the steam room of Russian baths, the window is an important element, which is a traditional variant of ventilation. In the process of steaming, air currents stop moving, air circulation stops. When visitors leave the steam room, it is necessary to ventilate the room, for this purpose open wide the window and door. When you build a sauna and steam room facilities windows are placed in front of the doorway. But nothing terrible will happen if the window will be installed on the right or left side of the door.
When installing a window in the steam room, you must understand that it is not only an element of the process of ventilation of the room, but also an emergency exit. This means that in an emergency situation, an adult must get through it. But some users do not agree with this statement, they believe that the increased size of the window is the cause of great heat loss. Based on the experience of owners of sauna complexes, the average size of windows of steam rooms should be about 40-50 cm on each side.
The shape of window openings can be square or rectangular.
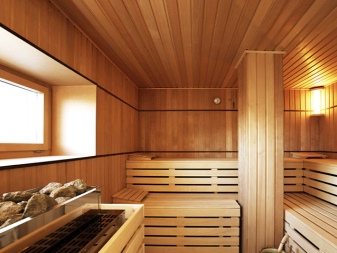
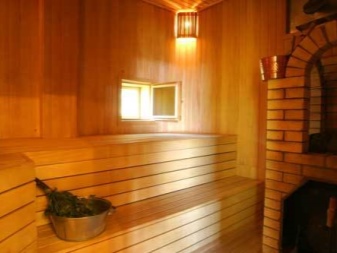
Shelves .
An important element of arrangement of any steam room is the shelves. Their height depends on the stove. To the upper point of the heated sauna heater added approximately 5-10 cm - this is the distance from the floor to the shelf. Many users complain that the bench turns out a little high and it is quite difficult to climb on it. To avoid such difficulties it is recommended to install a small step not more than 20 cm in height.
Now it is necessary to get acquainted with the calculation of beds in the Russian bath. Traditionally, there are three options for the size of the bench - 60 cm, 90 cm and 120 cm wide. But this does not mean that it is forbidden to use intermediate values, such as 65 cm or 80 cm. It all depends on the preferences of the owner of the bath. The main thing - do not put shelves with a width of less than 60 cm. As for the length of the beds, if you enjoy the atmosphere of the steam room in a supine position with bent at the knees, 150-155 cm is enough. Lovers stretch to their full height will suit the length of the bench 190-200 cm.
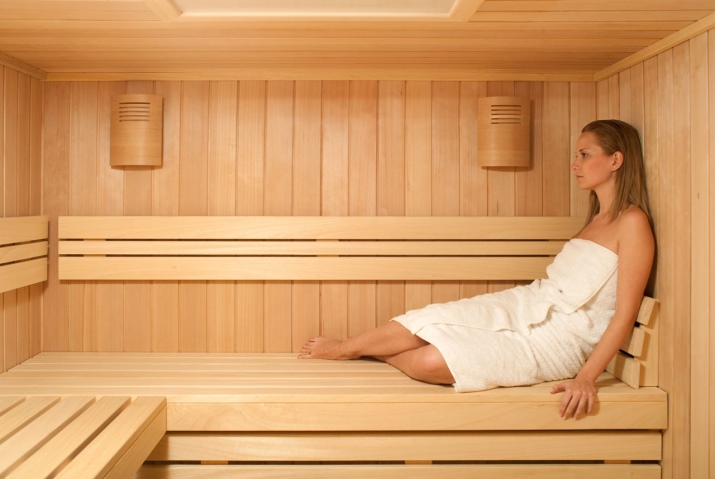
Ceilings
The question of calculating the height of the ceilings does not have an unambiguous answer. In the Russian bath it is assumed that the hot steam gathers under the ceiling. Whisking the broom steam disperses in the room corners and you have to add water, thereby cooling the stones. That is why the height of ceilings in a Russian bath should have a significant mark in 270 cm.
Of course, you can deviate from the recommended figure and make the room only 2 meters high. But in this case it is impossible to guarantee a good steaming experience. However, for those who create a steam threshold, it is preferable to stop at a ceiling height of 240-270 cm.
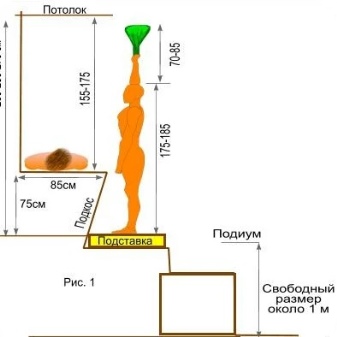
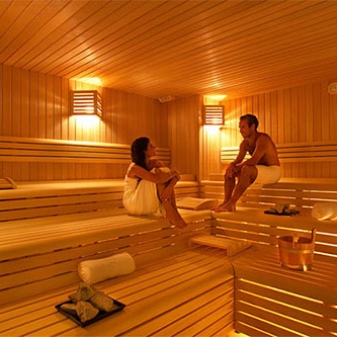
The following video shows you the project of a cozy steam room in 15 minutes with the calculation of the material.




