All about the baths of size 6 by 9
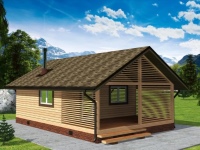
A bathhouse on a plot is a very good addition to a house or dacha. But not everyone has free space for the construction of a dream bathhouse. Most often you have to make the building compact. But if there is enough space, you can think about a more spacious construction, which means it will be useful to know All about the baths of size 6 by 9.
Pros and cons
When we are about to make a decision, we always consider the future project from different angles. And the construction of a bathhouse is a responsible decision. The advantages of such a construction are obvious. The house 6 by 9 allows you to implement a variety of ideas. You can organize a spacious steam room, a rest room, place all the necessary items.
Such a bathhouse can even include a small swimming pool. It is quite realistic to equip a veranda or terrace.
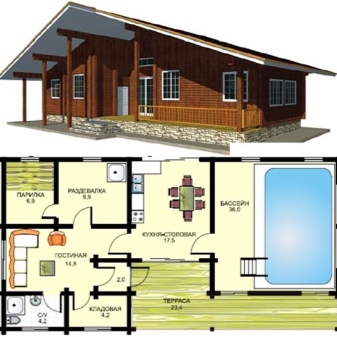
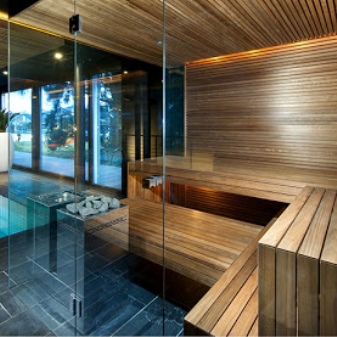
In addition, there is an opportunity to make an attic or the second full floor, there you can place both a bedroom and guest rooms. And some people combine the bath with a house, where one part is the recreation area, and the other is the usual premises.
As for disadvantages, the most important could be the cost of construction. A lot of money will be spent on construction materials and interior decoration. In this respect, small baths are more budget-friendly and easy to build.
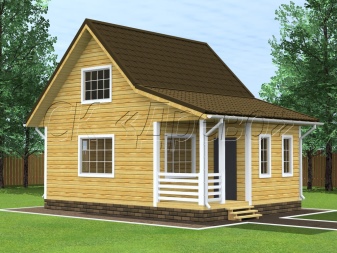
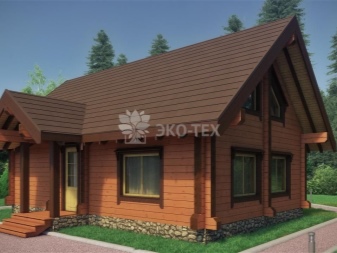
Materials
Having decided to build a bathhouse, you need to Decide on the material. It will depend on your financial capabilities and other criteria. For example, the building of the bathhouse must match the general style of the house. If the house is wooden, then it is logical that the bath will be a log cabin made of wood. To a brick house, a construction made of brick will be suitable. There are materials that are most commonly used for construction.
- Logs. A popular material, and the bath from it looks the most organic. During the construction, you will have to think well about the material for insulation, because cracks in such a construction are inevitable. For this purpose, they use hemp, jute or moss. Wood is treated with special impregnations that protect against high humidity and prevent the appearance of fungus.
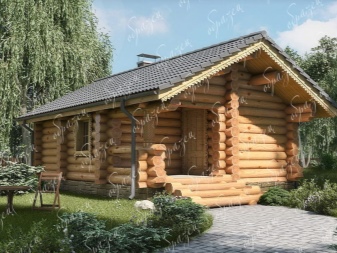
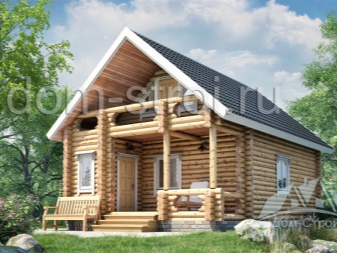
- Bar. Beam baths look attractive, but require careful treatment. It is easier to cope with the construction of such a bath than with the one that will be erected from logs. But in both cases it will be a good choice. The main thing is to make the appropriate interior decoration and choose the interior. When choosing wooden materials it is necessary to take into account a very important point: both the log and the log must be very well dried. Otherwise, the house will give a strong shrinkage.
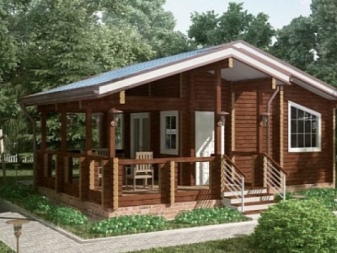
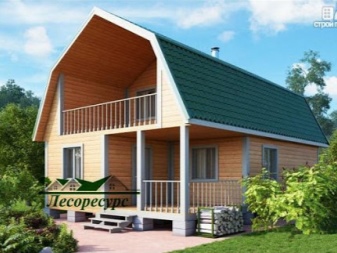
- Brick. An expensive pleasure, but brick is also suitable for the construction of the bath. It has many advantages: it is resistant to moisture and fire, does not require special treatment. But to insulate such a structure should be more thorough. Brick allows you to implement any creative ideas due to its convenient shape.
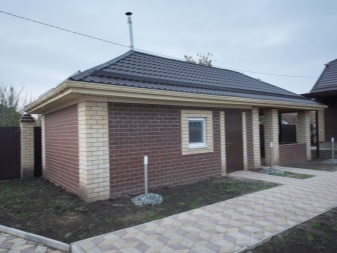
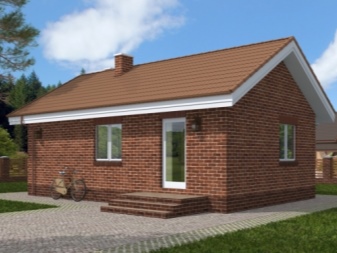
- Concrete blocks. Various blocks have recently become very popular: gas silicate, aerated concrete and other options. They are much cheaper than wood and bricks, but they need both processing and insulation. However, with the competent observance of all requirements, such a construction will last a long time.
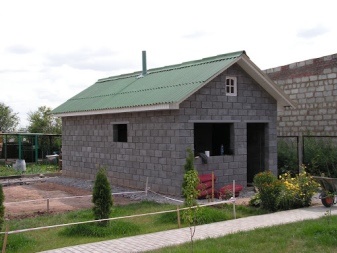
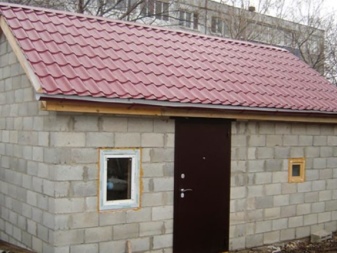
Projects
Going to build a structure on a plot of land with the size of 6x9, you can choose absolutely any project. And it doesn't matter what kind of bathhouse it will be: frame, brick, foam concrete. Any idea can be made a reality. The main thing is to have a drawing with all the sizes and, of course, you must immediately decide whether it will be a one-story, two-story bath or a room with a loft.
When thinking about the project necessary to consider all the materials from which the bath will be built, as well as to carry out interior and exterior decoration.
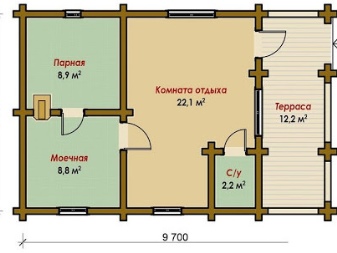
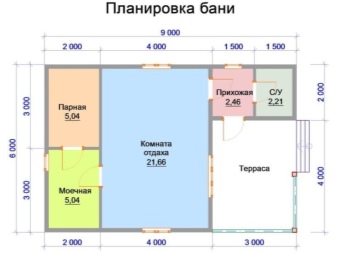
For example, you can consider several successful projects.
- This option with the layout of two floors allows you to equip almost a full house. The first floor has all the necessary rooms: steam room, shower room, bathroom, rest room, pre-bath and even a terrace. The second floor has two rooms with access to the balcony.
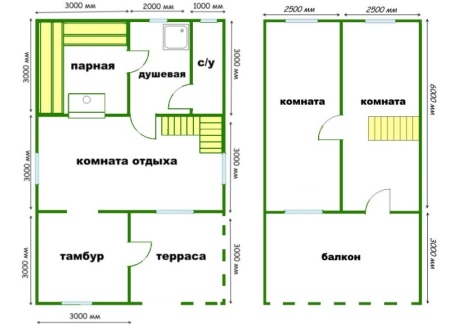
- In this case the main attention is given to the terrace. The recreation room is also quite spacious. There is a place for the washing room and the steam room. The anteroom is small, but next to it there is a place for the bathroom.
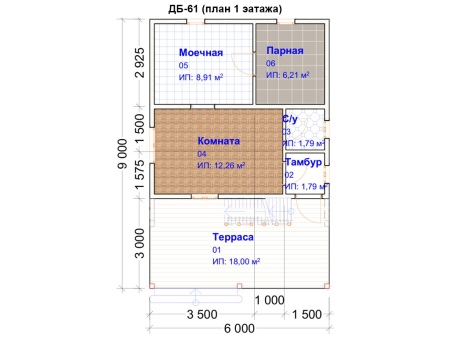
- The next option is also successful. Next to the terrace is a kitchen. There is an entrance to the rest room from both rooms. The dressing room is located between the steam room and the bathroom.
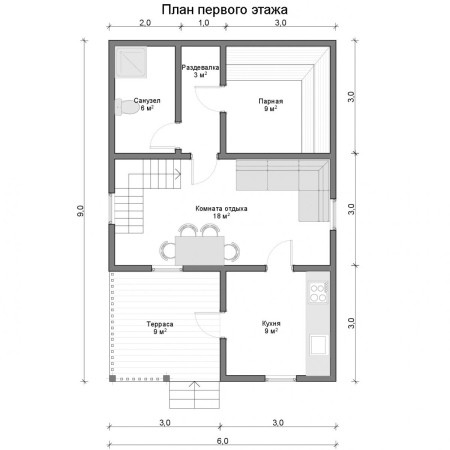
Planning advice
To decide where and how to place this or that room, can only the owner himself, based on his tastes and preferences. But there is a layout that is considered particularly successful. In such a house there is enough space, and therefore you should not skimp on important rooms. For example, you can make a full-fledged anteroom, thanks to which in the winter time it will be possible to keep the heat in the house longer.
In the same place you can leave the outer clothing and make a small closet for this purpose, or just place a hanger on the wall. A shoe rack will also be appropriate.
Here you can also place a chest for tools and a corner for storing firewood.
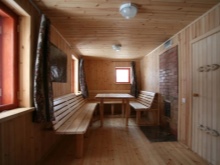
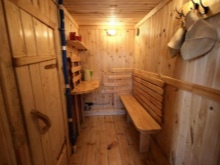
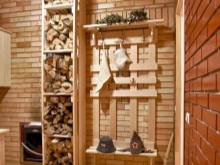
Then logically arrange the recreation room, placing in it all that is needed. Some people need a coffee table with a couple of chairs, while others need a large sofa with a TV.
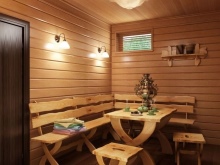
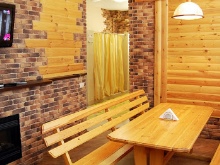
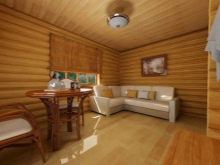
From the recreation room you can make an entrance to the washing room. This room can also be equipped in different ways. One person wants to decorate it all according to Russian tradition, with benches and basins. Others will decide that the modern version is better, so install a shower cabin. Here you can also equip a bathroom.
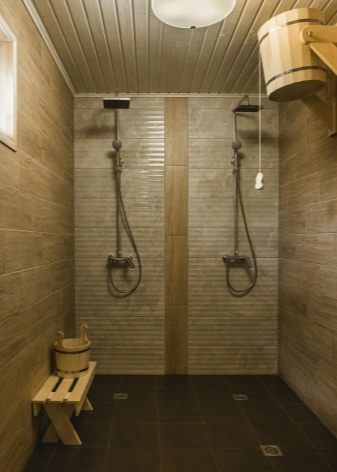
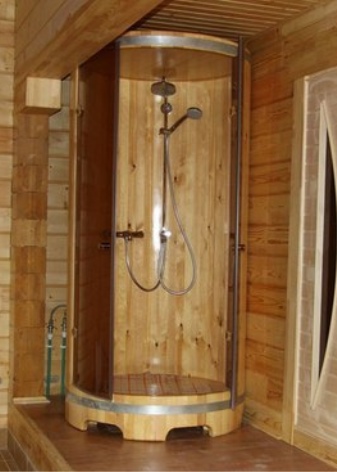
From the shower door will go to the steam room. With this kind of layout the size will be approximately the following: 6x3 m will occupy a vestibule and the same amount of rest room. As for the rest of the rooms, the shower room with the toilet can take 3x3 m, the same amount is needed for the steam room.
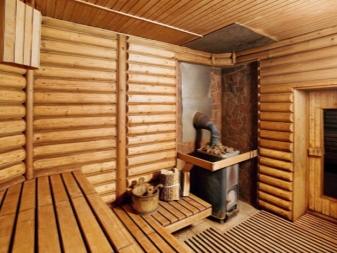
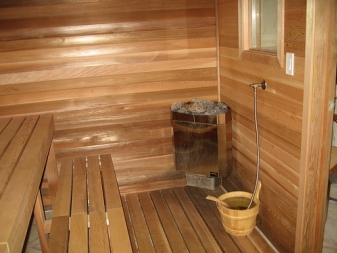
There is another interesting option - with a terrace. The interior rooms remain the same size and the vestibule is divided into two parts, where the second part is used for the terrace. And this is a great option. After all, in summer you can relax on the cozy terrace and breathe the air after bathing procedures. Thus, the rest room can be accessed both from the vestibule and from the terrace.
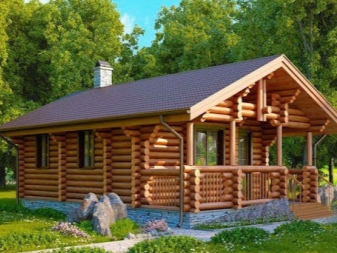
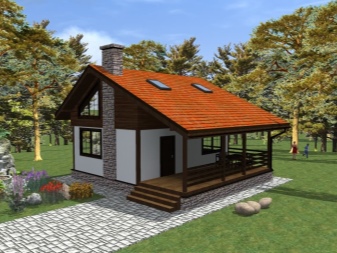
Of course, this is not the only layout option. For example, if you make the shower and bath rooms more compact, there is a chance to equip poolAnd if you decide to build the second floor upstairs can be full-fledged living rooms: bedroom and even dining room. Attic - is also a good option, it will save space and allow you to equip a recreation room, while below you can plan the space with all the needs: for example, to make a spacious steam room, a comfortable shower, even a small massage room.
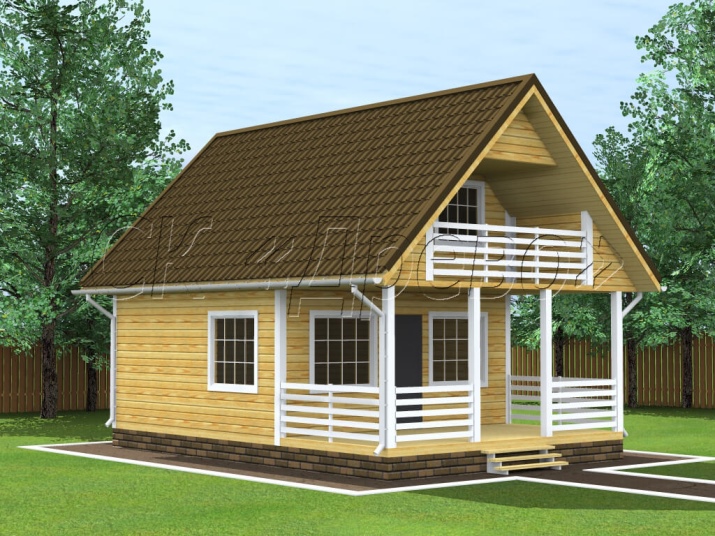
An overview of the 6-by-9 bathhouse in the video below.




