All about the baths of size 5x5
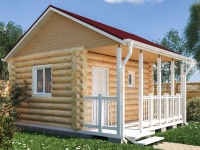
Many people dream of having their own bathhouse, but not everyone can afford such a luxury. The easiest option is to erect a structure 5 by 5. The project will be easy to implement even with a small area of the plot. The main thing is to think through so that the building turns out to be as functional and comfortable as possible.
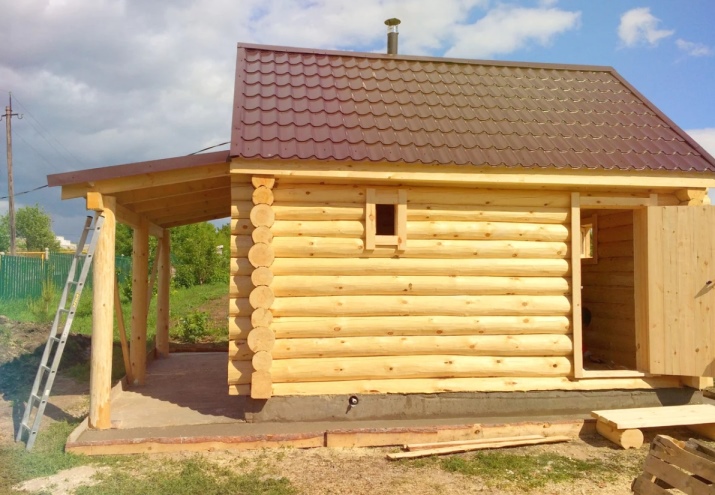
Features
A 5x5 bathhouse, created by assembling a log cabin made of wood, will be much easier than building a structure made of stone. Not only does it gain time, but also does not spend extra effort to make the base. There are some peculiarities when carrying out construction work.
- Usually, a shallow strip foundation is poured for such a sweat lodge. Another option is to use solid blocks as the basis.
- For the log house, an untreated log is taken. In the process of erecting the building it is necessary to gradually fit the wreaths to each other. For the log house also choose such technologically advanced materials such as rounded logs, glued or profiled beams.
- For the construction of the applicable wood natural moisture (at least 12 and a maximum of 18 percent). Also allowed to use dry wood. The material hardly shrinks and does not crack after a period of time. If the planned finishing work, you need to wait from six months to a year, it is during this period is shrinkage of the structure.
- In addition in such buildings are carried out construction work on the insulation of the walls. Due to the natural structure of wood, it retains heat well. Wooden material also implies the creation of a cozy and comfortable atmosphere.
- In the construction of a 5x5 meter bath, the technology is almost no different from the construction of any other structures. The regulations for plumbing and the laying of the drainage system are taken into account. Similarly, according to the rules, electricity is made - a special cable should be used, which provides protection against moisture.
Since the room will be small, it is recommended to think at once, in what way each meter will be used. Here you need to find a place both for bathing procedures and for rest.
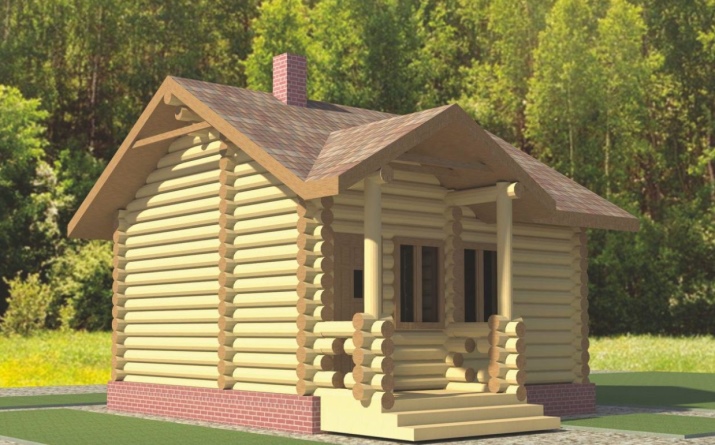
Planning options
When planning a 5x5 bathhouse project, you should think through all the details right away. You can make it so that the sink and steam room were separate, the house was with or without an attic. Consider a few of the most popular options.
- Frame sauna This is one of the most budget-friendly projects. In terms of premises the steam room, shower room and rest room (+ small porch) are provided. If the shower room is spacious, it easily accommodates a font. Such a steam room is designed for an average of 4-5 people. It is ideal for summer evenings. In winter it will be difficult to be in it, because there is no vestibule, which contributes to the penetration of cold.
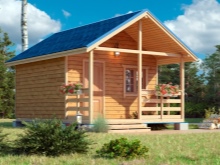
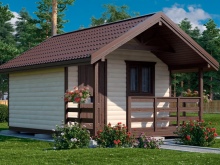
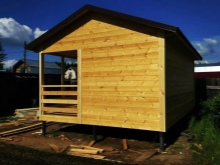
- The bathhouse with a bathroom It is considered one of the most practical options. Such a house can host guests and serve as a good place to spend time in the summer. The project includes a shower room, a steam room, a place for rest, a vestibule and a pre-bathroom. The bathroom allows you not to go outside to use the toilet, which is especially important in cold weather.
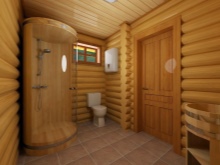
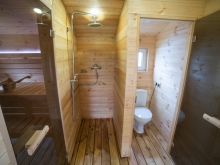
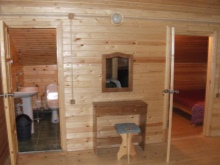
- Another interesting solution is to make the sauna have two floors. This increases the total area of the room and saves square meters on the site. The first floor is occupied by the washing room and the steam room. But the second floor is given under the additional room, where the bedroom, equipped with a place for rest and even placed a gym.
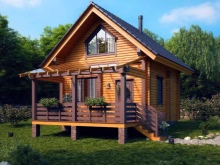
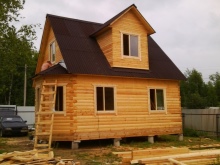
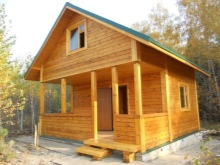
In general, the construction of the bath must be guided by their own preferences and goals. It is also necessary to calculate the number of people who will be able to accommodate the future room.
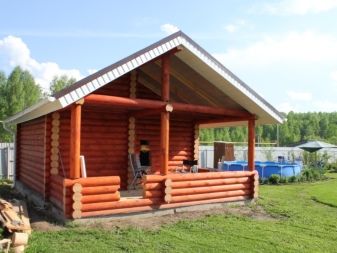
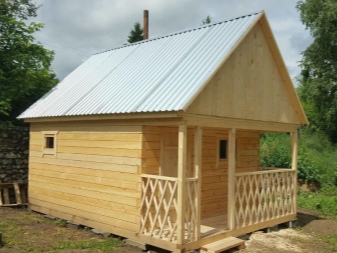
Choosing building materials
Create a bath on your own plot can be made of logs, from foam blocks, from a bar and even from blocks. It is necessary to calculate in advance the required amount of materials that may be needed for independent construction of the steam room. Each of the materials has both minuses and pluses.
- Wood has been used for the construction of baths for decades, the log cabin is one of the most practical bases. The material creates its own special atmosphere, looks always presentable, it actually does not need additional finishing.
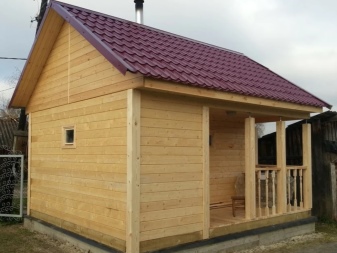
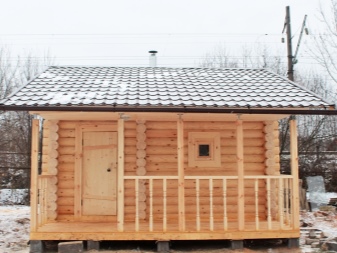
- Brick allows you to create a solid and reliable structure. Such a building will stand for hundreds of years. The main advantage is the high degree of safety with regard to the issue of fires. It is necessary to immediately take into account the fact that the construction of a steam room from brick will require much more time than for a similar construction, for example, from wood.
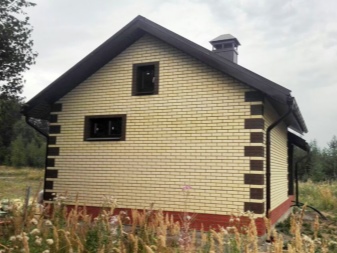
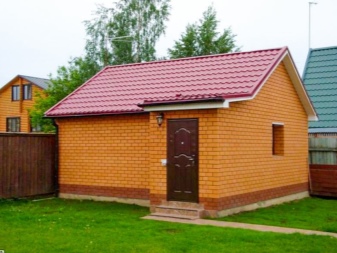
- The construction of aerated concrete is one of the easiest because the blocks are large in size. It can be erected in a matter of months or even weeks. The most common foundation is used as the foundation. The level of safety in case of fire situations is on par with brick.
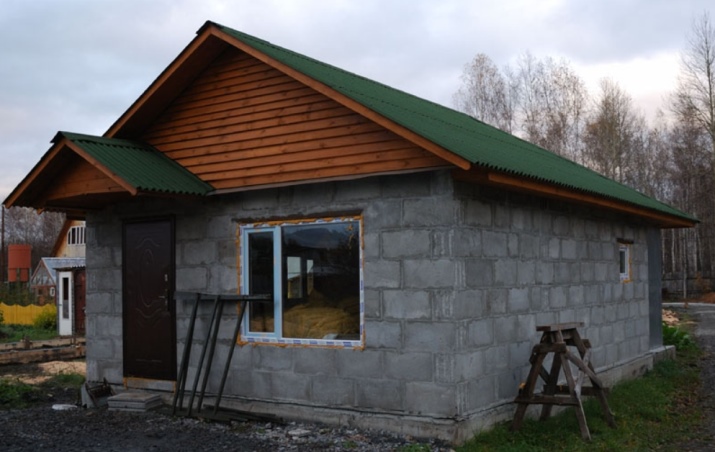
When choosing materials, you have to choose between the presentability of the building and its practicality. If the structure is planned to be used not so often, it is possible to build from wood. In other cases, it is advised to give preference to brick and aerated concrete.
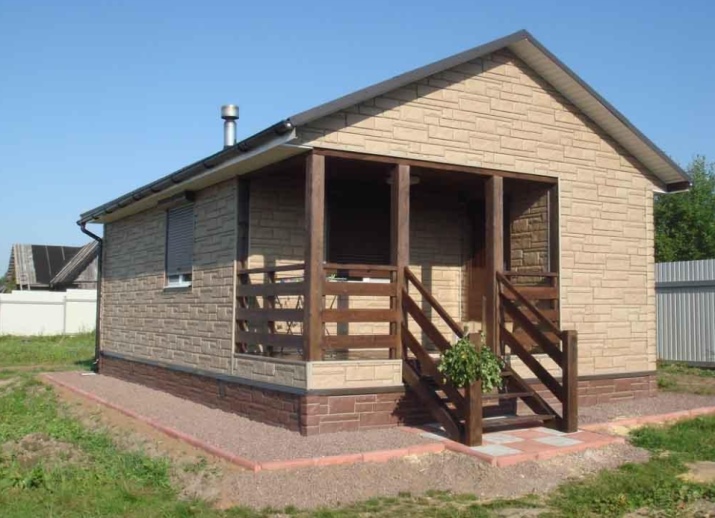
Tips for construction
Before starting any construction, it is necessary to prepare a project of the future construction. In order to correctly calculate the number of purchased materials, it is worth immediately to make a plan of the bath.
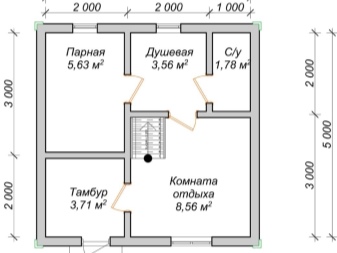
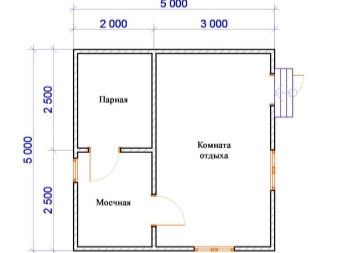
The steam room is the most important room. It is here that the sauna stove and shelves are planned. It is desirable to design so that there was space for movement between the shelves and the bath. In the question of height, it is necessary to be guided by the fact that the bath attendant will swing a broom.
In the pre-bathroom there are usually cabinets and hooks, where clothes are placed, often a place is left for storing firewood. This room is most often used by one person at a time, so an area of 2x1.5 m is sufficient.
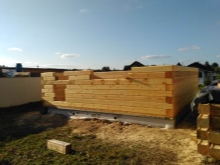
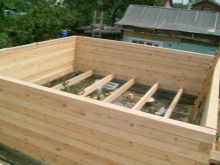
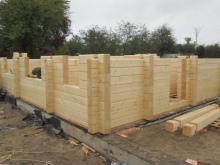
Washing room is usually used for showering and rinsing immediately after a person leaves the steam room. Usually under this room is allocated 2 by 2 meters (sometimes the project provides for a font).
In the recreation room, most often there are chairs or a sofa, as well as, if desired, a table, a separate space is allocated so that you can undress.
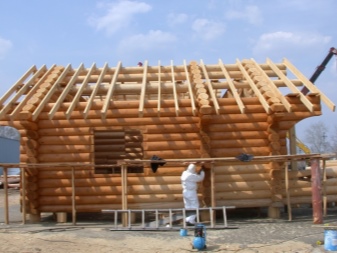
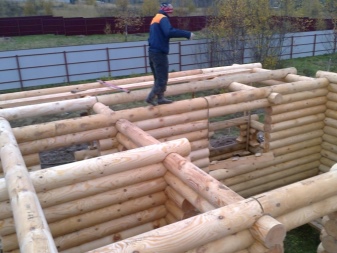
Beautiful examples
One of the beautiful options for the construction of the bath is the erection of a structure made of wood. A base in the form of concrete legs can be used, the presence of a porch and several windows is envisaged. In such a building, there is a steam room, a shower room and a rest room.
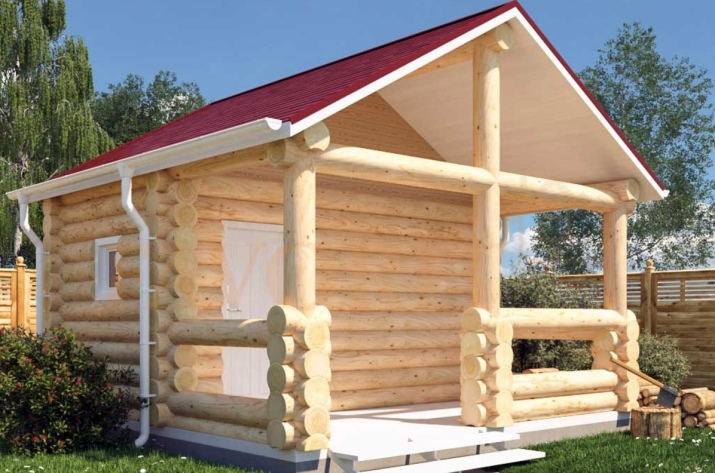
The second option is a bathhouse made of brick. Such a project immediately provides for the presence of an attic (it can be glazed). It is a great place to spend time in the summer alone or in the company of close people. Inside, the layout is similar to a wood steam room - rest room, washing room and steam room.
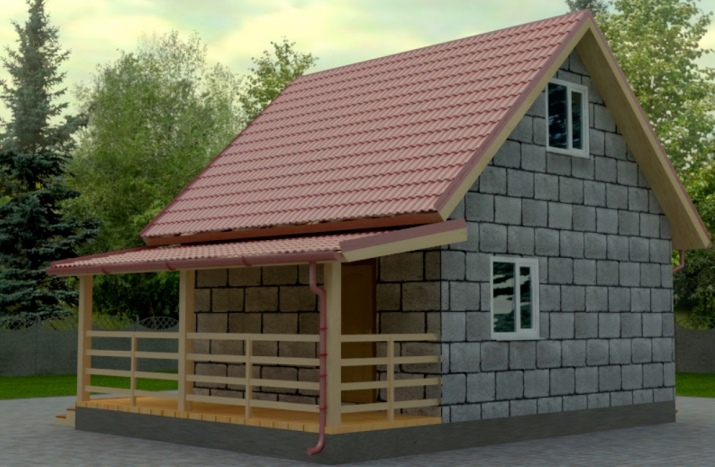
The following video provides an overview of a 5x5 bathhouse.




