All about the size of the baths 4x4
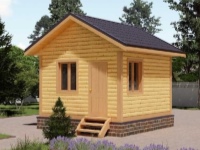
A 4 x 4 m bathhouse. - The optimal solution for owners of small plots. Another plus is that the construction will not require significant financial costs.
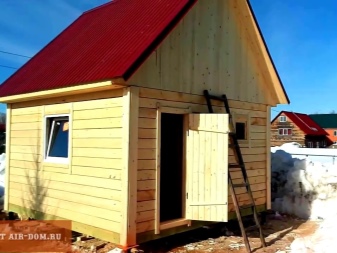
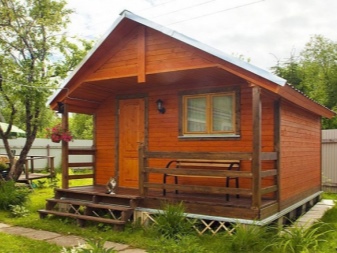
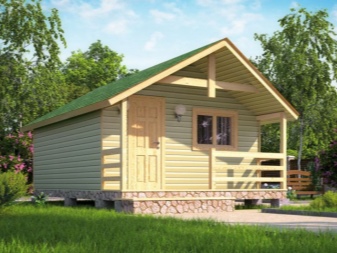
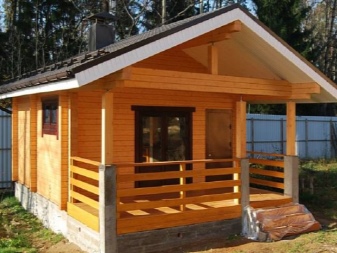
Features
Project 4x4 is classical. Compact structure does not take much space on the site, but it can accommodate all the necessary rooms, and with a competent layout and room for recreation.
Price depends on the materials used and the complexity of the project. For example, a sauna made of foam block is the most inexpensive option, but will require additional decorative finishing. Also on the cost affects:
- type of foundation;
- the material cladding of the premises;
- Floors, complexity of the project (for example, a bathhouse with an attic or veranda will cost more than a simple "box");
- The materials of walls and roofing.
Wooden baths are much more expensive, but they will last longer. In addition, a comfortable microclimate is created inside the premises.
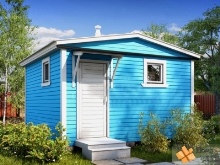
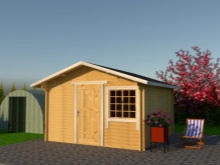
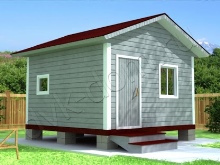
Projects
Project - is probably the most important stage. When drawing up a plan, it is worth taking into account the location of the rooms, to think about the location of communications (electricity, extractor fan, water), the location of doors and windows. You can find ready-made designs, schemes and drawings on the Internet, develop your own or turn to specialized companies. The latter option is good because the design will additionally take into account the peculiarities of the site.
As for the planning of the 4 by 4 bath, it is necessary to provide for a steam room, a sink and a rest room (to save space, it is often combined with a pre-bathroom). In this case, the steam room should be larger in area, as it simultaneously contains several people.
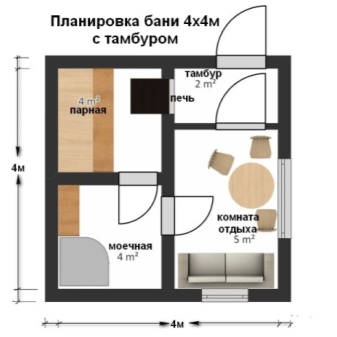
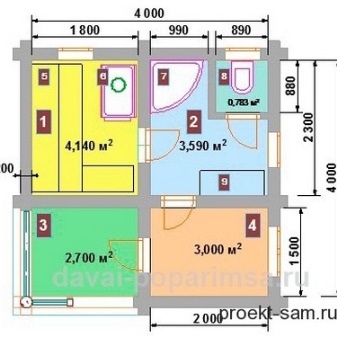
If funds allow, it is better to choose project with 2 floors. In this case on the first floor the bath is separate, on the second - the guest or rest room. The building will be compact, which is important for small size plots.
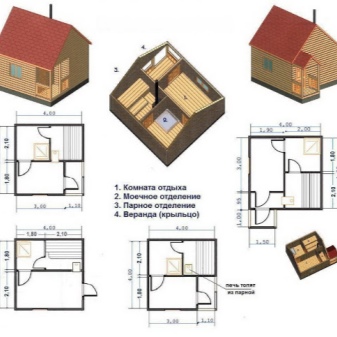
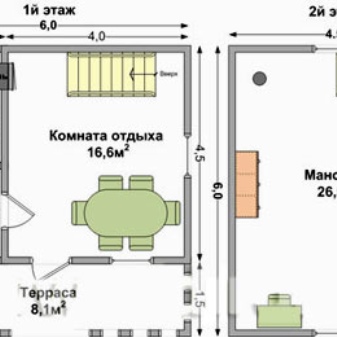
Another option to increase the area - attic. The construction costs are less, but the result is a small room that can be used as a guest room. A plus is the possibility of organizing a full-fledged balcony or room with a terrace on the second floor (the supporting pillars will also serve as the basis for a small veranda).
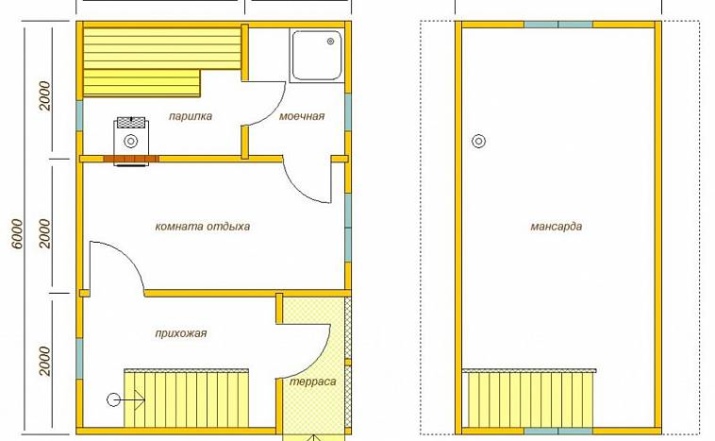
It is also worth thinking about the location of shelves, the necessary furniture, to provide storage space for utensils, soap, shampoo, oils. A couple of hinged shelves will be enough.
The number of shelves depends on the height of the bath (one-story or two-story). It is better to provide 2 or 3 tiers.
- This solution will allow you to comfortably accommodate a company of several people in the steam room.
- Choose a comfortable temperature.
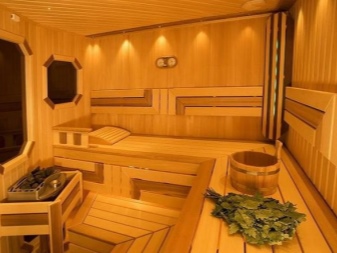
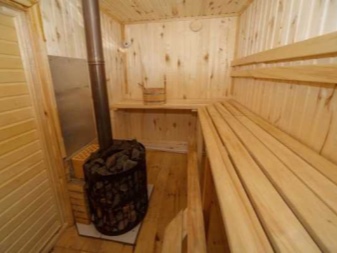
The oven it is better to install it next to the wall between the pre-bath and the steam room - it is more convenient and safer, especially if you like to give water to the heater.
In the washing room is usually set benchesMake room for storage ladles, basins. If desired, you can install a shower Cabin.
The recreation room is furnished according to the wishes of the owners. The minimum set of furniture is a table and a couple of chairs.
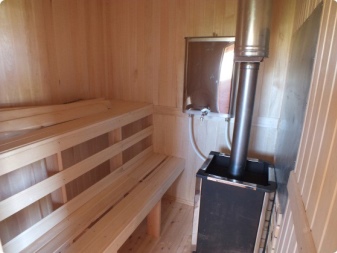
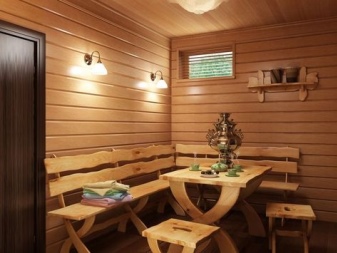
On the walls of the anteroom, which also serves as a dressing room, fasten hooks for clothes. If the space allows, you can allocate space for storing firewood.
Despite the compact size, the room of 4x4 can accommodate everything you need. The best option - to entrust the design work to a specialist. Subsequently, there will be no problems with the connection of water pipes or with the arrangement of sewage.
Important: when planning, take into account that all doors must open freely to the outside, not obstructing the exit from the room.
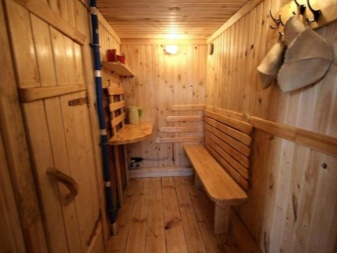
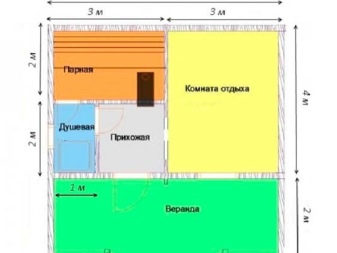
When choosing a project, it is worth considering:
- The number of family members, for example, if there is a small child, it is worth allocating space for a warm pre-bathroom;
- Purpose - fans of steam should consider options with a large steam room.
When choosing a project it is worth calculating in advance the cost of necessary materials for construction and subsequent decorative finishing.
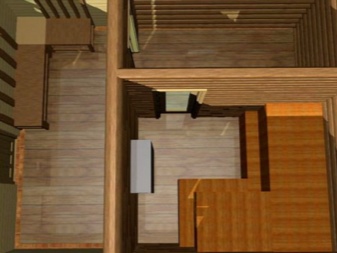
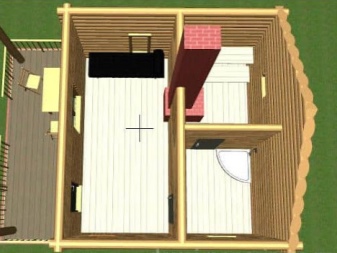
Prepare a project on your own or turn to professionals?
There are advantages in both cases. With self-design there is a real opportunity to save money. Of disadvantages:
- the choice of building materials;
- the organization of delivery, unloading work;
- time - as a rule, the construction is given vacations and weekends, as a result, the construction is stretched for a long time.
Another disadvantage - You will have to understand all the intricacies of construction by yourself. From the choice of the "right" wood to the technical characteristics of insulation and foam concrete.
When contacting a construction firm, the customer chooses a project that meets his preferences and then controls the work of the contractor. From disadvantages:
- cost;
- possible delays;
- the use of low-quality materials.
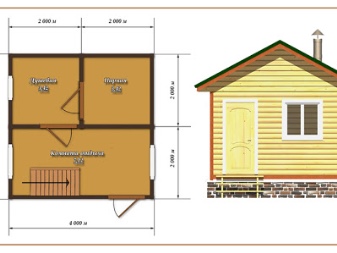
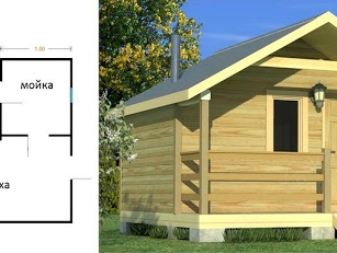
Optimal solution - the purchase of ready-made bath (cylindrical log, beam). The customer receives a constructor, with numbered crowns. No need to hire a construction crew, installation takes 2-3 days.
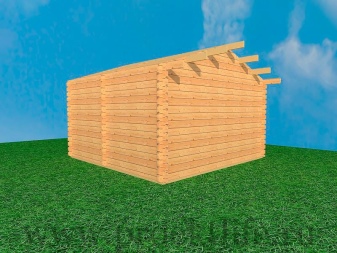
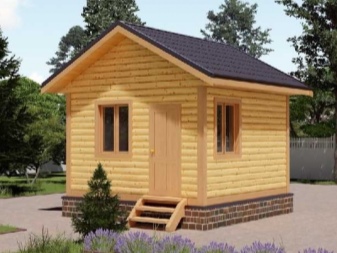
Materials
When choosing a material, it is worth considering the thermal insulation properties, resistance to fire and high humidity. For example, foam concrete does not burn, holds heat well, but requires additional waterproofing.
Of timber
Natural wood Does not require additional finishes. It is enough to cover the bar with lacquer or special wood paints. You will also need antiseptic treatment to protect the wood from rot and fungus.
Tip: It is better to choose a glued beam. It is more expensive, but will last longer, will not warp over time.
Wood has excellent insulating properties, but at the same time "breathes". Finished building does not require any decorative finishes. Of disadvantages - log houses give a large "shrinkage", fire hazard (even with the use of flame retardants). Another significant disadvantage - the high cost of materials.
Tip: If you choose calibrated (cylindrical) logs, pay special attention to the treatment with special impregnants (antipyrins) and antiseptics (to protect the wood from rotting).
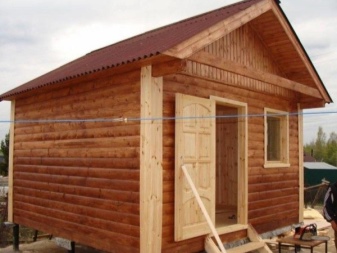
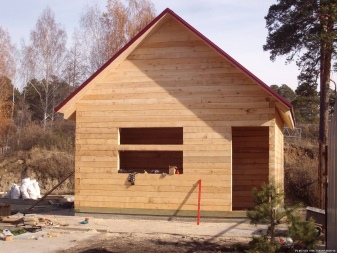
Frame
Frame building - One of the most inexpensive options. Frame buildings can be built on sandy soils and soil with a close groundwater table. Does not require laying a reinforced foundation, the assembly of the frame and further work on the insulation can be carried out at sub-zero temperatures. Another advantage is the low weight of construction materials. No special equipment is required.
From disadvantages - The cost of insulation and vapor- and waterproofing. Plus the arrangement of ventilation - the stage of mandatory. Otherwise, the formation of fungus and mold is possible.
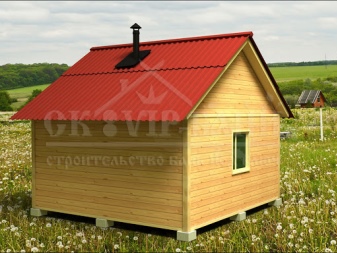
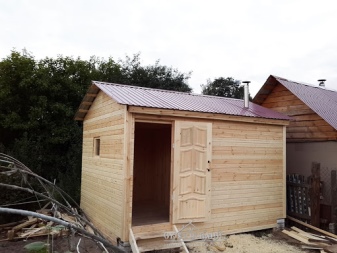
To finish the walls are used certain materials.
- Decking - easy to install, resistant to burning, affordable. The disadvantage - a limited range of colors (mostly bright colors, which may not please everyone), visible fasteners. You can pick up sheets with a coating "like wood.
- Metal siding - "Block House", with a texture that imitates natural wood or the classic "shipboard. At a cost not much more expensive, but it looks more aesthetically pleasing.
- Plastic siding - Inexpensive, easy to install, a wide range of colors. Of the disadvantages - fragile, over time burns out. Another disadvantage - the high cost of accessory and shaped elements (corners, connecting strips).
- Plastic panelsWith imitation of natural brick, stone. After installation you get a monolithic coating without joints. The only drawback - high cost.
- Decorative brick, gas silicate block - have excellent decorative and performance characteristics, but are expensive.
- Plastic or wooden linings.
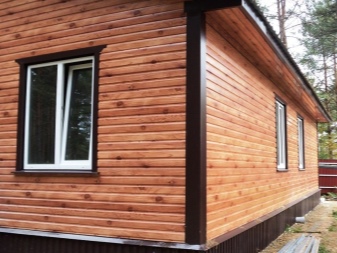
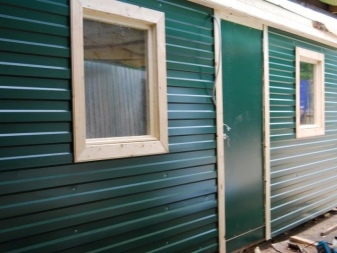
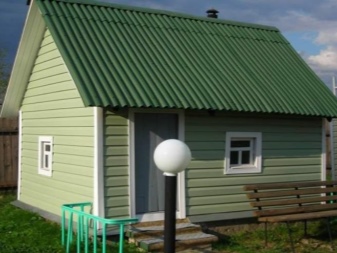
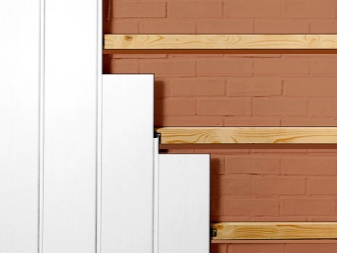
Of foam blocks
Penobloc - inexpensive material, has excellent thermal insulation properties, is environmentally friendly, resistant to high temperatures, does not burn and is not subject to rot. It can be easily cut with an ordinary hand saw, so it is no problem to adjust the blocks to the size.
From disadvantages - High-quality waterproofing is required. Foam block - porous material and can absorb moisture. Also requires the arrangement of forced ventilation.
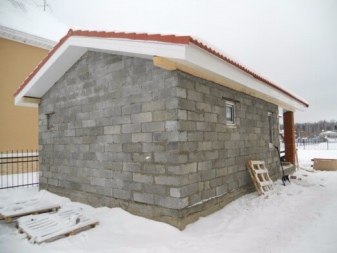
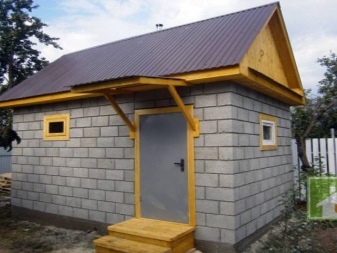
Interior finish
For modern interior design from the inside, wood is usually used - a natural eco-friendly material. Different variants are used.
- Lime - Has a beautiful color, easy to handle, not heated, so it is used for finishing saunas. Requires antiseptic treatment, since in conditions of high humidity is quickly destroyed.
- Alder - Has a beautiful texture, perfectly withstands temperature changes and humidity.
- Aspen - in terms of moisture resistance is comparable to larch, from the impact of water becomes stronger. Because of the high cost, it is used only in the finishing of steam rooms and washing rooms. For the pre-bath or guest room is better to choose the cheaper felling.
- Cedar - Excellent material, when heated emits fragrant smell, plus it has antiseptic properties. But it is not suitable for decorating steam rooms, as it contains resin.
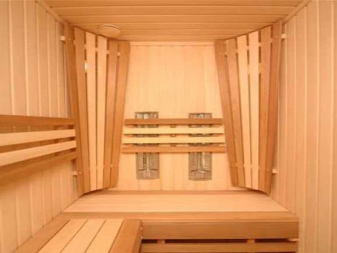
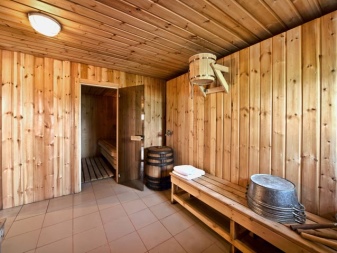
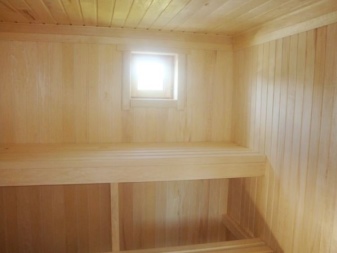
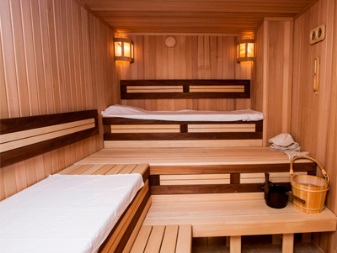
Particular attention should be paid to Decorative furnace finish. Materials should be non-combustible. Bricks (fireclay, red) are excellent. If you choose hollow brick, note that it will not keep heat for a long time.
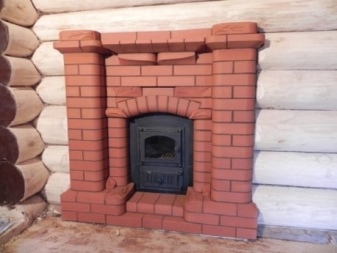

Tip: Do not use a silicate brick to finish the furnace. It will quickly deteriorate, in addition, you will need additional facing, which means extra costs.
Beautiful examples
The simplest option is a sauna consisting of one room (photo 1, photo 2). In this case, the steam room, the bath room and the locker room are one room. In the corner is placed a stove, on one wall shelves, 50 cm wide (if the area allows, you can increase the width). On the other wall (usually next to the door) fasten hooks and install benches for clothes, towels. At the same time it is the most uncomfortable option. In winter, after the sauna, it will not be very comfortable to go outside in wet clothes.
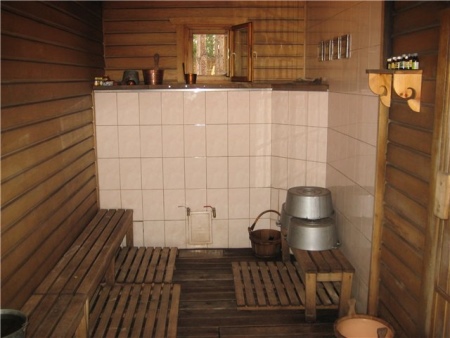
A more practical and comfortable option - room divided into three zones. A checkroom (usually serves as a pre-bath), a steam room and a small washing room (photo 3). The stove is installed in the steam room, which heats the adjoining room - the locker room.
Advice: If you plan to attach a pre-bath, it is better to insulate the room. The cold anteroom is comfortable only in summer.
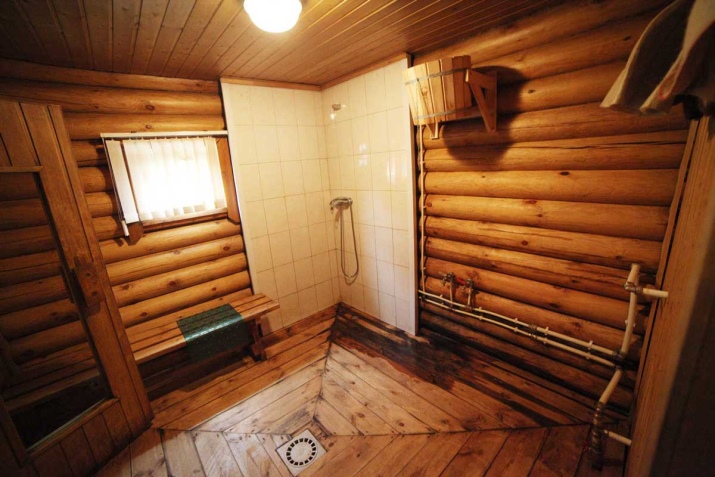
Despite the modest size, the bathhouse 4x4 is the best option for small plots. If you want, you can order an individual project, but the cost will be higher. Depending on the complexity of the project and the materials used, you will have to overpay from 20% to 50%.
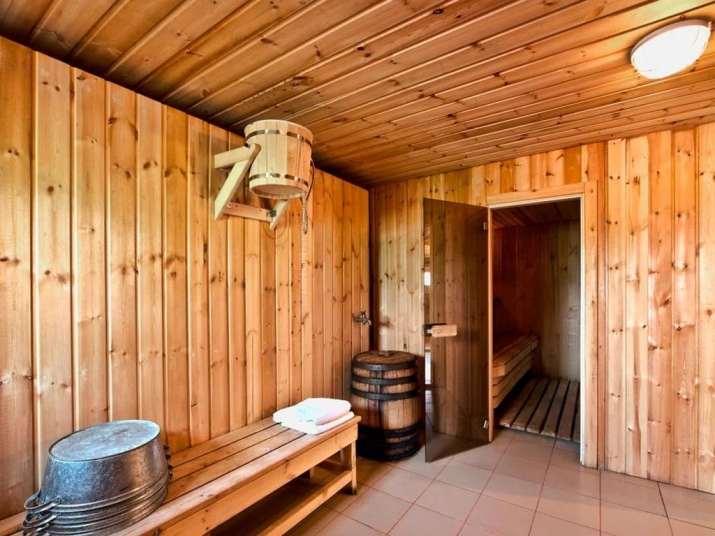
An overview of a 4x4 bathhouse in the video.




