Additions to the bath: types and ready-made projects
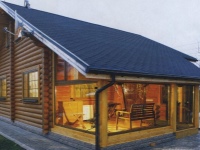
After building a bathhouse hastily, it may happen that it has become more important to the family than anticipated. The need has arisen to expand, equip and even turn it from a summer version into a functional bathhouse all year round. In this article we will tell you what you can attach to a ready-made structure to provide, in addition to hygienic procedures, comfortable rest.
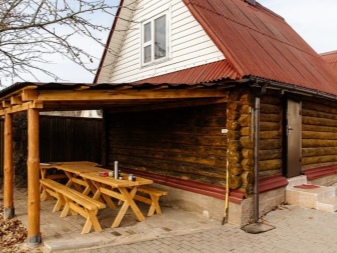
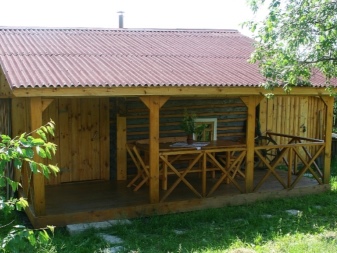
Features of construction
Additions to the bath solves different problems. Its purpose depends on the functionality of the main structure. If the bath is the simplest version - a steam room and a pre-bath, it will be necessary to build at least a shower room. Sometimes the room is so small that it is difficult to accommodate two people, there is almost no place to change clothes, there is nowhere to stack firewood. To increase the size will have to meet the minimum requirements during the stay in the bath.
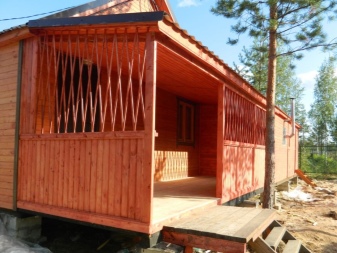
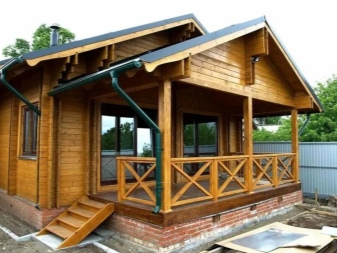
The structure, which contains a steam room, washing room, antechamber and furnace room, is endowed with all the necessary rooms. In this situation, an extension is needed to create a comfort zone. It is time to have at least a recreation room, as a maximum - an area for a barbecue or swimming pool. Often, when thinking about the functions of the extension, the choice falls on the summer kitchen. A bathhouse uses a furnace, and it would be logical to use it to heat such an important room. Those who need a recreation room can consider several options.
- An enclosed room in the form of a veranda or a full room in a permanent structure gives you the opportunity to use it all year round.
- Open extensions in the form of a terrace, a shed or a pergola are suitable only for summer vacations.
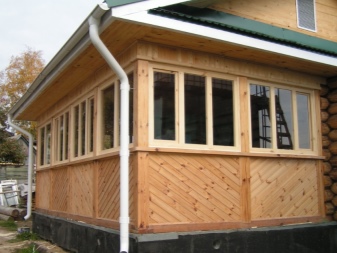
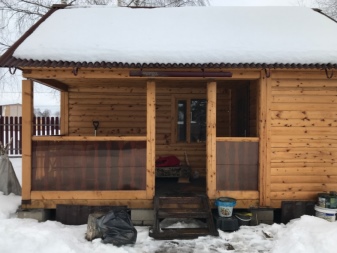
There are various ways of adding an extra room to the bath.
- Major alteration means removing one of the walls or a part of it to enlarge the area of the bath.
- The second method does not violate the integrity of the main building, but contains a reliable connection with it.
- The new construction is about half a meter to 3 meters away from the bathhouse, such as a gazebo. It is not structurally connected to the main building, but it is a resting place and forms a single system with the bathhouse.
The extension can change the existing entrance to the bathhouse. It happens in the following way.
- The simplest option is when a tambour is attached to the entrance door, essentially turning the summer bathhouse into a winter one. In this case, a new entrance is formed on the side of the extension, and the old one begins to serve as an interior door.
- If a major reconstruction takes place, and the bath is expanded on the side of the blank wall separating the room, the usual entrance remains in place.
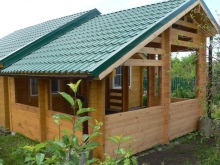
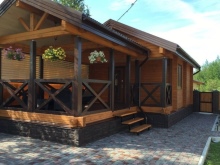
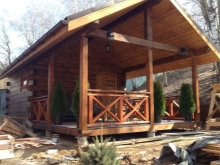
To ensure that the attached room does not give a crack and do not warp, even before the construction of the walls, you should take into account the nuances associated with the old structure:
- the age of the main building;
- type of foundation;
- type of roofing;
- previous use of building materials, for example, it is logical to attach a wooden veranda to a log cabin. Although there may be other options.
Addition of the capital structure may involve connection to the communications of the bath and its ventilation system. Before you start remodeling, you should consider your budget, otherwise construction will drag on for a long time.
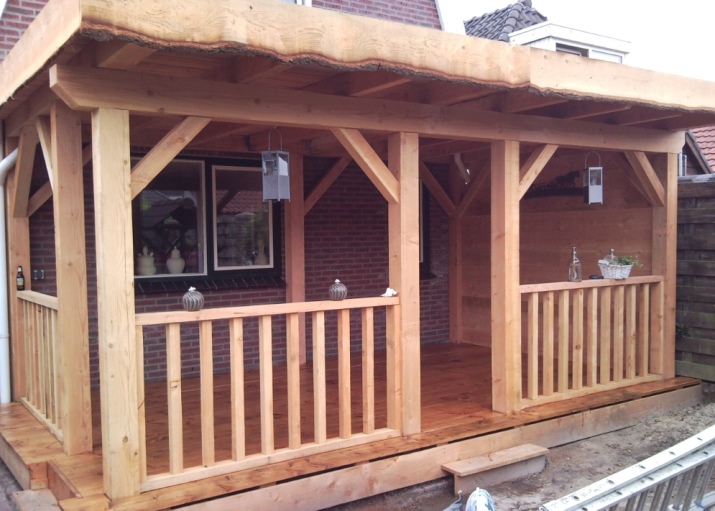
Types of extensions
Additions to the bath is quite diverse, they can satisfy the tastes and fantasies of any customer and designer. You can build a capital winter structure or a lightweight structure on a frame basis. Sometimes it is enough to install just a cold pre-bath, but it is he who will keep the heat in the rest of the bath. Terraces, porches, pergolas, sheds are incredibly functional and comfortable if they are well thought out and organized.
Recreation room
When the bath has all the main areas, comes the desire to steam with comfort, there is a need for a room to rest. This part of the construction is not too demanding to technical conditions and can be both summer and winter, or even located under the canopy, sharing it with the car. And sometimes it does not have a canopy, and takes a place on a concrete platform or wooden decking, where the summer furniture is installed.
If the rest room is located in a permanent building, connected with the bath, it can be used all year round, without regard to the seasons.
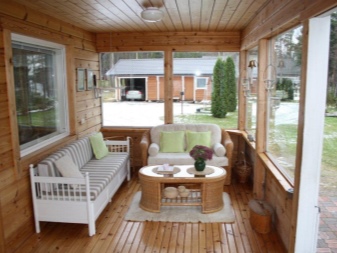
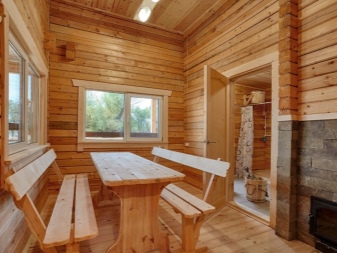
Gazebo
The gazebo is easy to integrate into the bathhouse, even without the help of professionals. To do this you do not have to dismantle the walls, reshape the roof or combine the foundation. It represents a separate structure, but attached closely to the wall of the bath near the front door. Gazebos do not have to continue the form of a capital building and be made of the same material, it can be any configuration. Sometimes it is built in a stove, install a barbecue, even bring water pipes to ensure a place for cooking water.
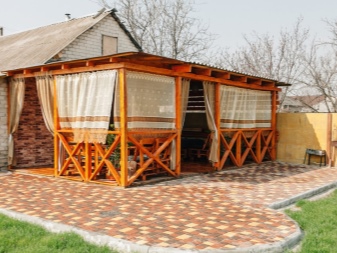
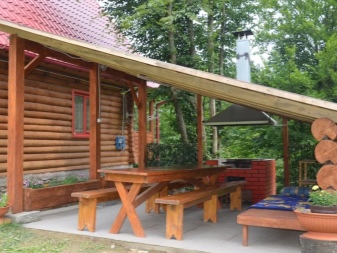
Veranda .
Veranda is often attached to the bath, it comes in open and closed type. If the enclosed glazed veranda takes care of airtightness and heating, it can serve even in winter. Enclosed and semi-enclosed verandas require the installation of the foundation, most often resorted to the pole version, not united with the main building. The building does not necessarily have to be under the same roof as the bath, it is easier to make a separate roof and dock with the finished structure.
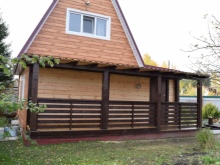
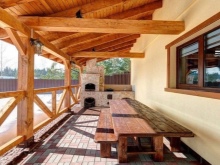
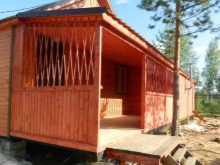
Terrace
Terrace is an open space on the decking, without glazing, with a low rim around the perimeter. Often a roof is installed over it for convenience. Terrace in relation to the bath can be located in different places:
- at the entrance;
- Along the perimeter of the whole bath or adjacent to several of its walls;
- the terrace can be mounted on piles and be at the level of the second floor;
- or be a detached construction, belonging to the bath complex.
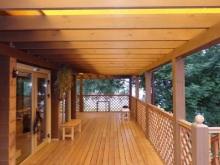
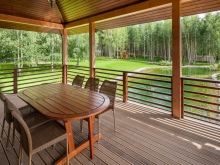
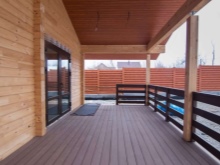
Awning
The simplest and easiest type of extension to the bath, protecting against the scorching sun and precipitation. It can represent the following options.
- Canopy for a large porch, on which the recliners and dining group. The roof is often made of polycarbonate, mounting it on a frame.
- A garden shed is installed near the bath instead of a decorative pergola. It can be stationary or removable, its creation does not require foundations and walls.
- Car awnings are built near dacha baths. The owners visit them on weekends, during this period there is a need for a shelter for the car.
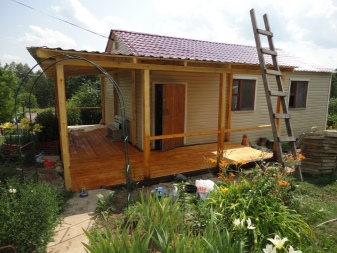
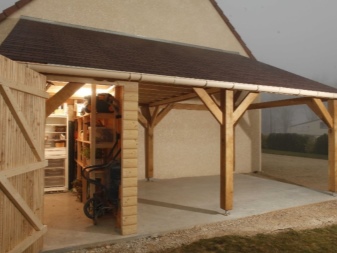
Used materials
The variety of extensions is also due to the choice of a variety of materials. The structure can be wooden, made of logs, or be made of bricks, stone and more modern building products.
Brick
Beautiful reliable and durable material. More often used for winter extensions, but sometimes it is used to make columns for terraces and sheds.
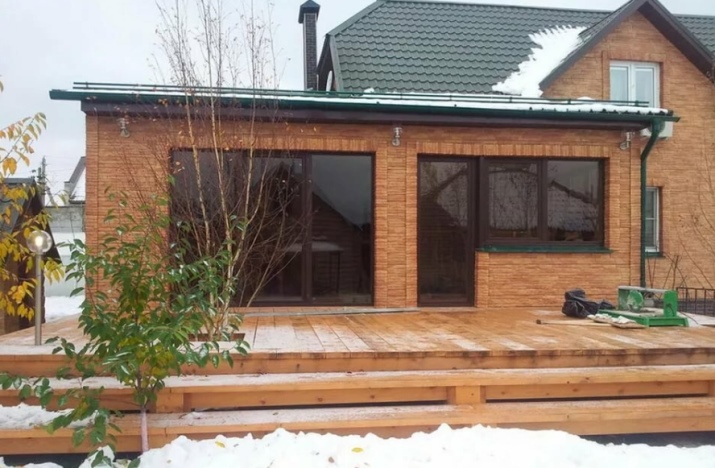
Wood
Wood is a natural material that integrates seamlessly into the landscape design of the countryside. It is suitable for winter and summer extensions. Such walls have low thermal conductivity, they are aesthetic. Wood is easy to handle, but needs a protective coating.
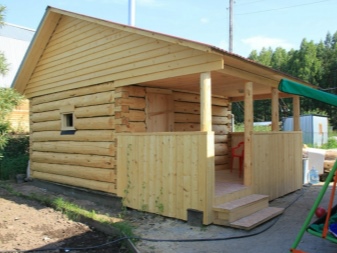
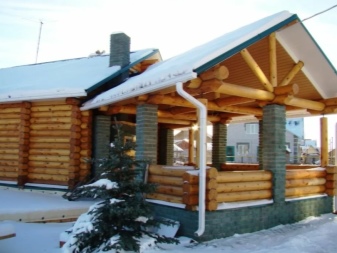
Stone
Artificial material is used for extensions, but if the budget allows, you can turn to natural stone. Longevity and beauty of such a structure over time will pay off the costs.
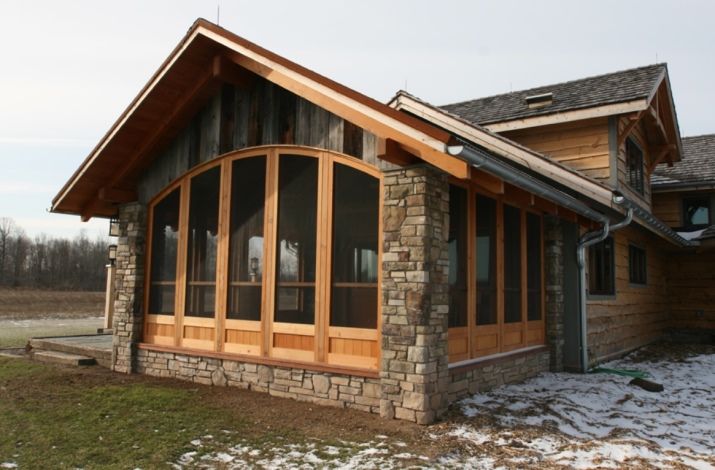
Other
In addition to natural materials, lightweight, non-combustible, modern products such as foam block, aerated concrete, expanded clay lightweight concrete, twinblocks, heat blocks, ceramic blocks, polysterene concrete can be used to build an extension. They are all commercially available, easy to handle and suitable for self-assembly.
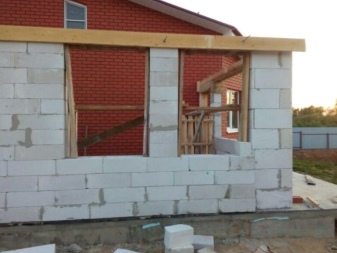
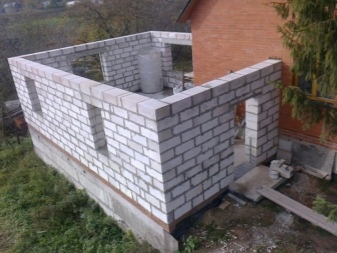
Finished projects and design
There are many designs that allow you to expand the capabilities of the bathhouse, even turning it into a cottage with sauna functions. To do this, you can change nothing in relation to the main structure or, on the contrary, make a tangible alteration: destroy a wall, completely change the roof, increase the foundation. As an example, consider different projects of extensions integrated into the room of the bath.
- In this project, the roof is completely rebuilt for a veranda extension.
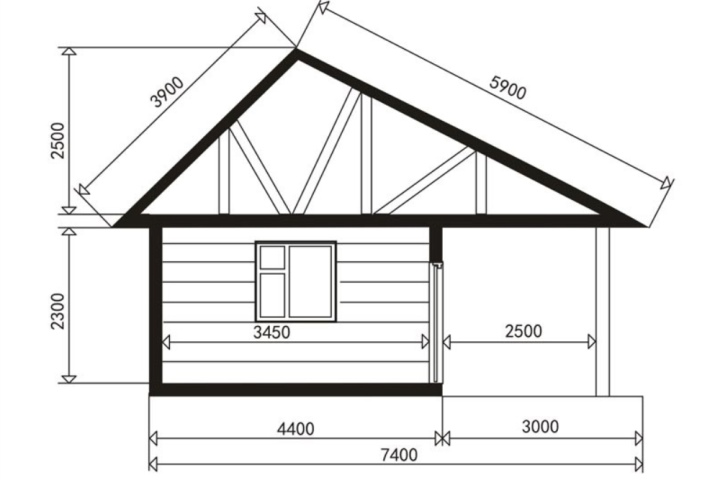
- The project allows you to make a self-contained extension without violating the integrity of the main structure. Veranda has its own columnar foundation, not tied to the bath, and a separate roof.
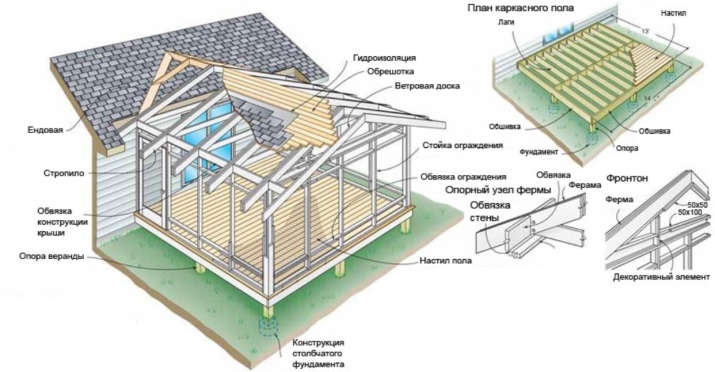
- Capital annex on the pole foundation takes on the function of the recreation room.
The entrance door from the street, located in the new structure, will not allow full use of the room in the winter. Over time, a small vestibule will need to be added.
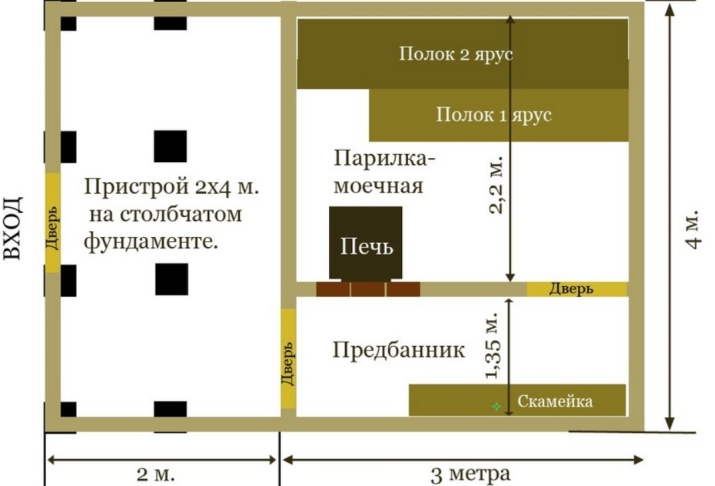
The design of extensions depends on the purpose of the resulting area. Most often the bathhouse already has a complete set of basic necessities, and the expansion occurs in favor of the comfort zone, the so-called recreational areas, where you can have a cup of tea with friends and even cook barbecue. Rest comfortably in any outbuilding - on the veranda, terrace, gazebo or just under the canopy, the main thing is to create a comfortable environment. Using ready-made examples, you can consider how to arrange recreational areas in attached areas.
- A veranda with panoramic glazing provides an opportunity to relax in nature.
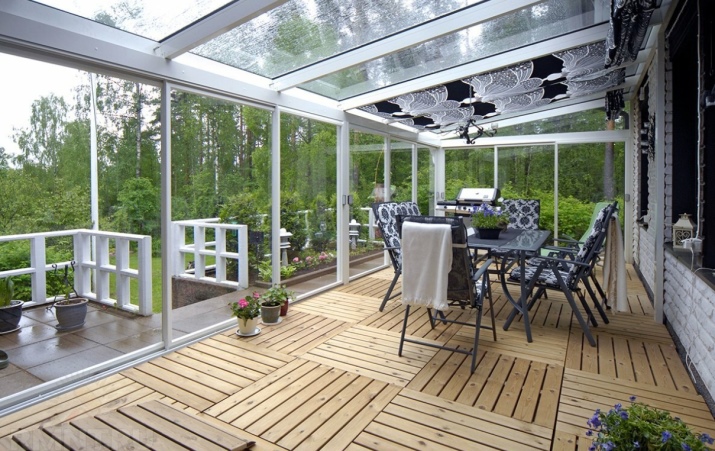
- The recreation room attached to the bathhouse features sunbeds and a common area kitchen area.
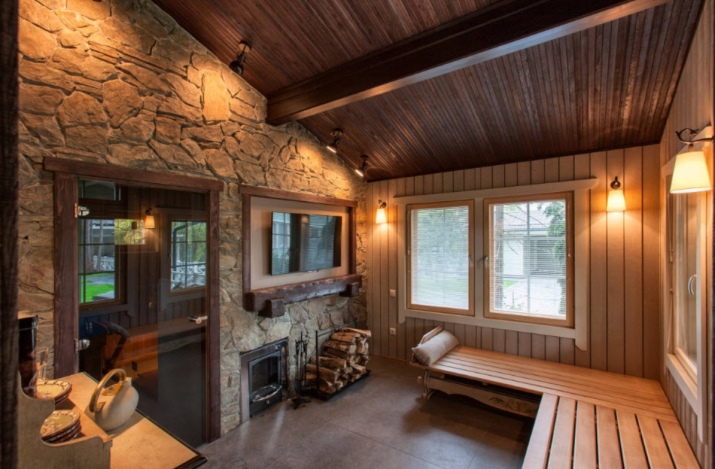
- Open veranda takes on the function of the summer kitchen.
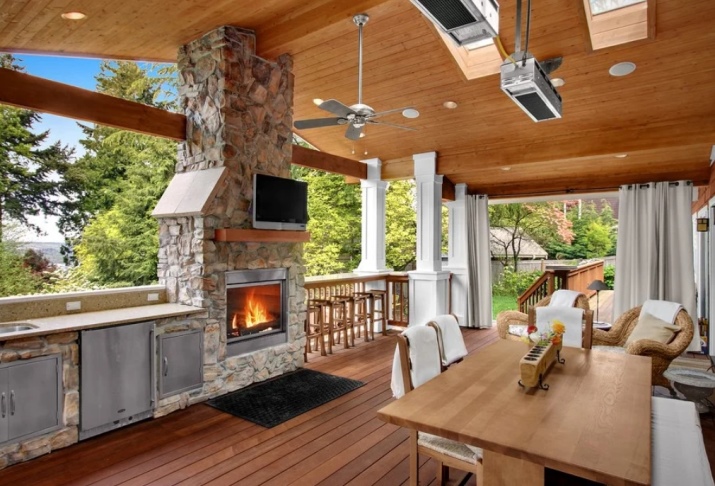
- Terrace with seating is complemented by a barbecue area.
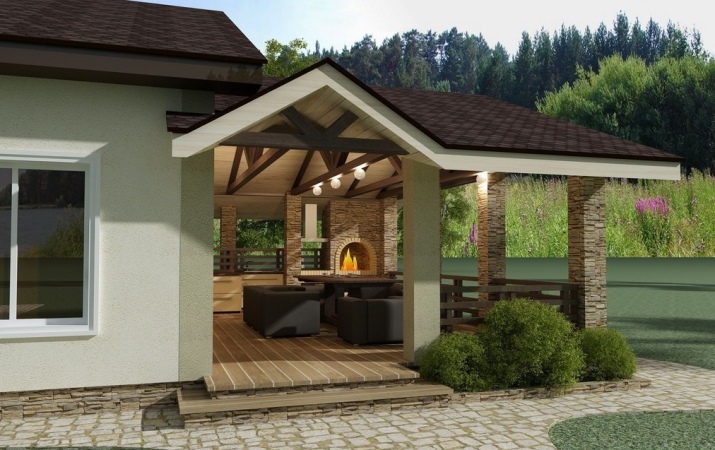
Recommendations
For those who have decided to add an extension to the bath, we have prepared a few recommendations, perhaps someone will find them useful.
- If the sauna is not too far from the residential building, an extension can be made between it and the house. The connecting structure will make it possible to use the sauna comfortably in winter time.
- You can use wood in the construction of a new building if the wooden bath is less than 10 years old. The difference in the drying of the walls will cause a rift between the old and fresh material.
- If the extension requires the installation of a foundation, it should be laid deeper than that of the old building. This will help avoid cracks from the concrete foundation sagging.
- It will be very difficult to combine the two buildings, so the new one should be built as close as possible to the bathhouse, while leaving a free seam for deformation.
The bottom of the extension should be installed on a water repellent layer.
Beautiful examples
In most cases, extensions are created to expand the possibilities of comfortable stay in the bath, so they look beautiful and comfortable, you can see this by looking at examples of ready-made structures.
- A gazebo attached to the bathhouse provides a dining area.
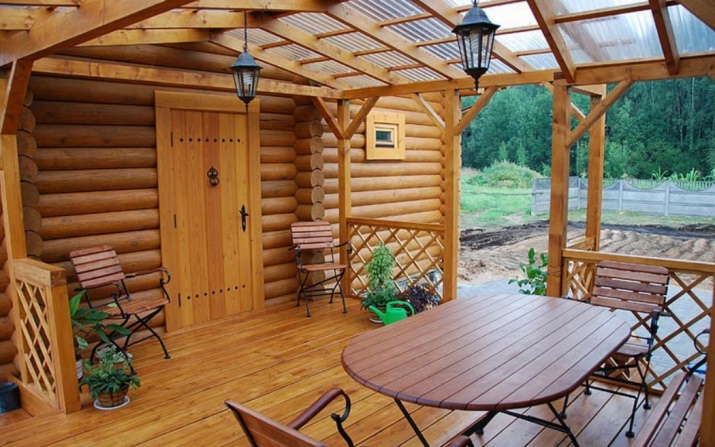
- Attached to the bathhouse is a large porch and a terrace for outdoor relaxation.
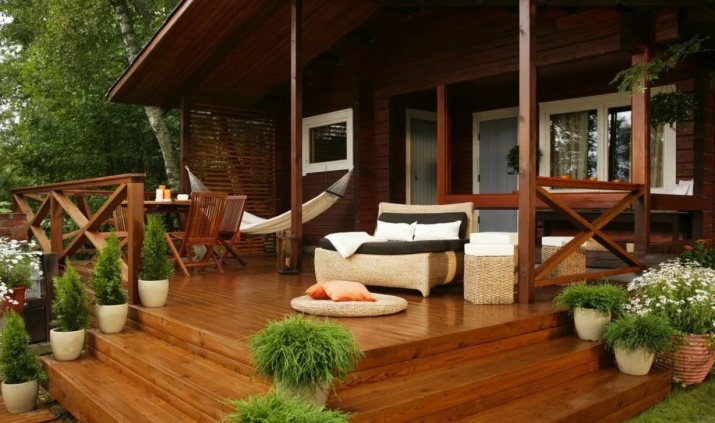
- Beautiful gazebo with barbecue area.
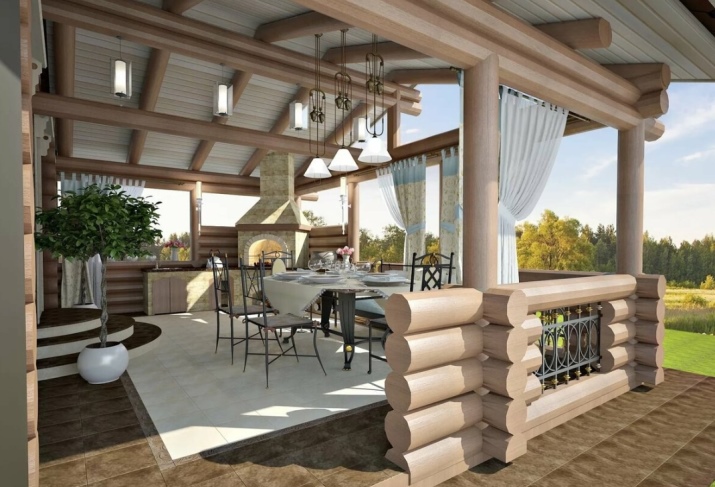
- Bath is complemented by a log gazebo with a one-piece roof.
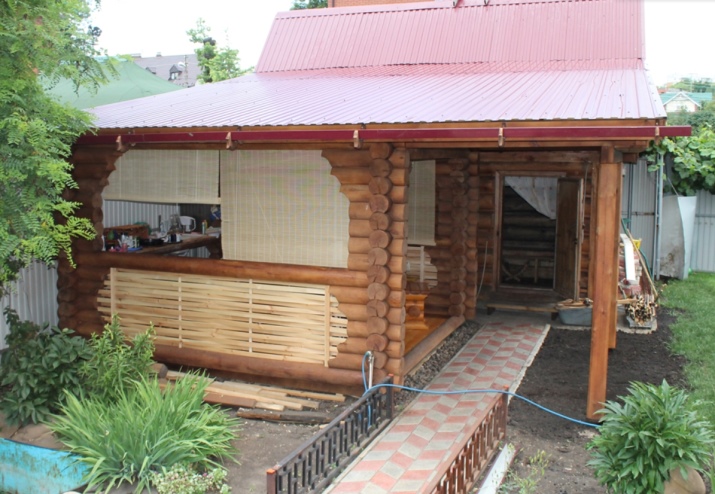
- Terrace attached to the guest house with a sauna.
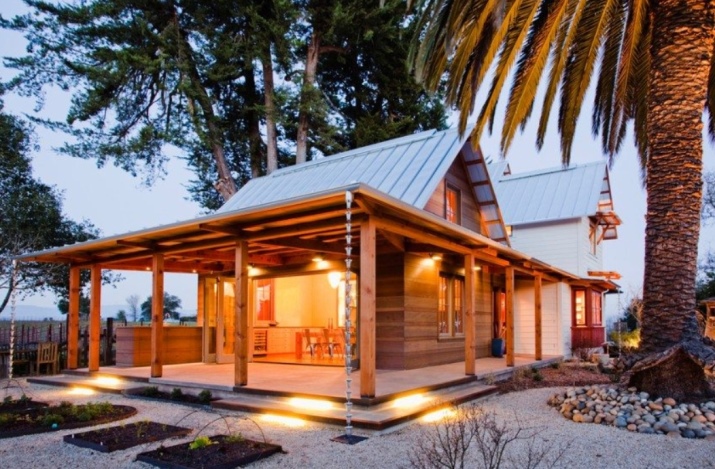
- Attached to the sauna complex attached winter veranda and equipped with a platform with outdoor sitting area.
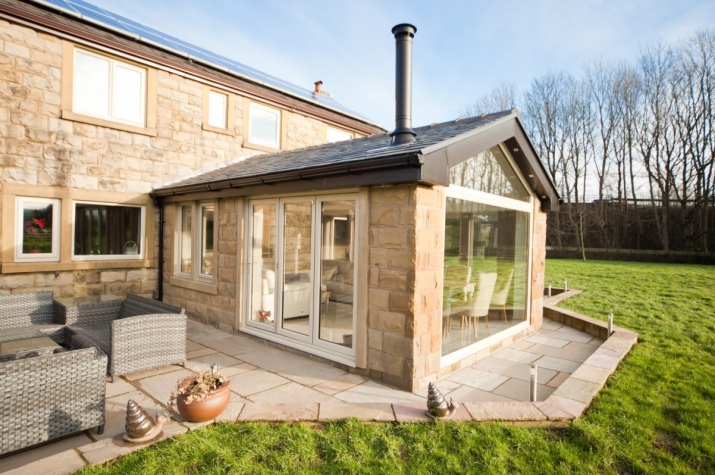
Extension to the sauna will create additional convenience and comfort. But it should be well prepared for it, do not conduct construction activities spontaneously, as poorly organized and ill-conceived construction can drag on for a long time.
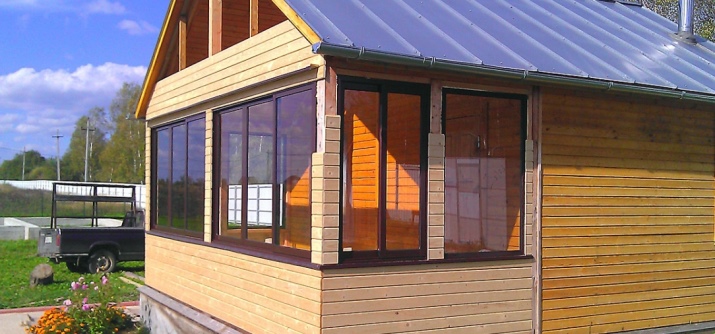
The following video shows the process of creating a terrace for the bath.




