All about steam baths
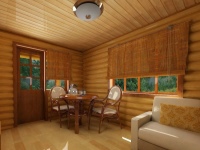
The interior of the bath begins with the pre-bath. From the material in this article you will learn what it is, what materials are used for its finishing, how to think through the design and planning. In addition, we will consider the nuances of furnishings and lighting, so that the pre-bathroom performs the main tasks, not being a weak point of the bath.
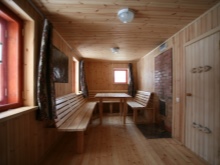
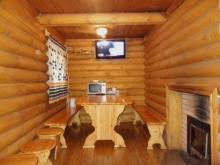
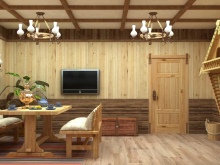
What is it?
Pre-bathroom is a room for undressing, located in front of the sink and steam room. Today it is not only an obligatory element of the building and undressing area. Modern pre-bath is characterized by maximum functionality.
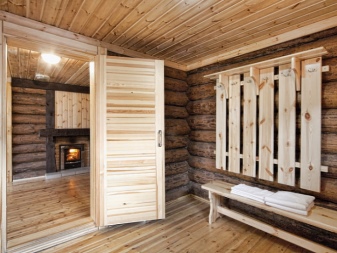
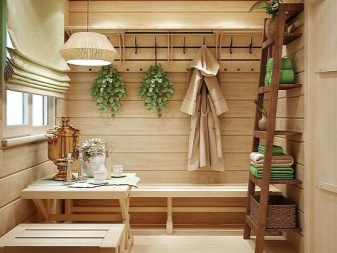
Depending on the square meter and the layout of the bath it can be not only an undressing room, but also a place to relax, store inventory, furnace room. An alternative notion of pre-bath means a small room designed to retain heat from the steam room and not letting the return cold. In such a room hats for the steam room, essential oils, wooden containers that can not be in the steam room all the time.
The pre-bath is needed to restore the body temperature of the user before going outdoors. This space is almost always separated from the shower room, toilet, pool room. Its arrangement is related to the assigned function.
Finishing may be different, but it must be able to withstand temperature changes and humidity.
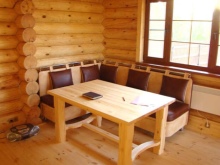
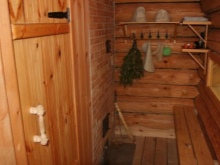
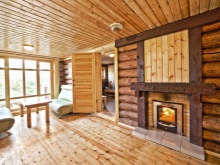
Materials
When choosing a cladding for the pre-bathroom, it is necessary to take into account a number of requirements. For example, it must:
- Protect the walls from moisture;
- Mask heat and water insulation;
- compensate for the heating of surfaces, prevent burns;
- have a therapeutic and prophylactic effect;
- decorate the space;
- be environmentally friendly, practical, heat absorbent;
- have fire protection properties;
- be easy to clean, repair and ventilate.
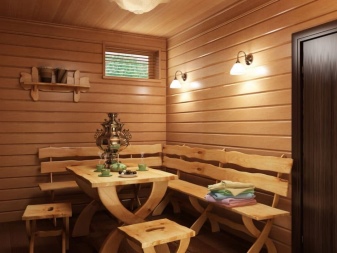
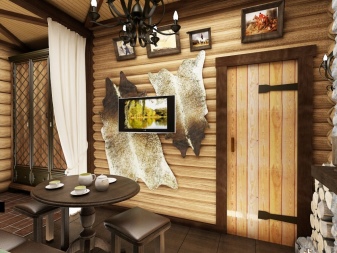
It is better to make the finishing of the anteroom inside from a natural material. Wood is an ideal solution, it is not afraid of heat, has high thermal insulation properties.
At the time of purchase, the finishing boards should be dried to a moisture content of 10%. In addition, it is necessary to take the material, subjected to heat treatment.
Choosing the best option cladding, it is necessary to look closely at its characteristics. It must be safe, durable, inexpensive, easy to handle. In this case, the material for finishing wall, floor, ceiling surfaces can vary:
- oak is durable, has antiseptic properties, has a beneficial effect on the cardiovascular system;
- basswood promotes relaxation, provides high level of moisture and noise absorption;
- larch is difficult to process, but it is durable, resistant to moisture, and helps to normalize the pressure;
- pine has bactericidal, immunostimulating properties, is not afraid of moisture, mold, does not deform;
- aspen has a soothing effect, it is moisture resistant, but requires additional treatment.
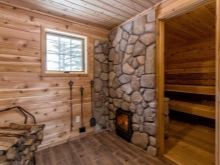
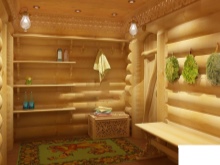
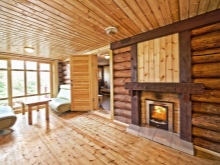
For walls and ceiling
To cover the walls and ceiling inside the pre-bathroom is better with natural wood. Felt, tongue and groove boards made of larch, oak, linden, cedar and aspen are suitable. Fretboard can decorate a suspended or false ceiling. The material allows the installation of built-in lighting.
When cladding the wall surfaces inside, you can use coniferous wood. This allows you to inhale the incomparable aroma of wood. It will disinfect the air and have a beneficial effect on the health of the users. However, usually preference is given to hardwoods (lime, birch, alder).
If you want to recreate a Russian style bath, you can use a decorative panel under the log. Cladding block-house in a natural log is different original relief. If you want a more modern solution, you can trim the walls with planken.
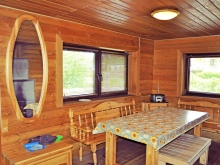
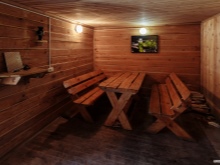
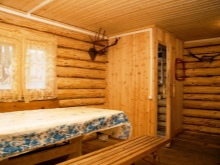
Someone uses for cladding OSB. Finishing the walls of the pre-bath with plastic panels is carried out less frequently. Despite the availability, variety of colors, moisture resistance, PVC has a lot of disadvantages. In conditions of humidity, typical for pre-bathrooms, panels deform and undergo mechanical destruction, in addition, do not give a unique bath aroma, as in the case of cladding with natural wood. Wall and ceiling panel cladding is used only when there are financial constraints. At the same time, mosaic and tile are quite acceptable options for decorating the walls of the pre-bathroom. They can accentuate the space of different functional areas of the room.
Stretch ceiling in the pre-bathroom is rarely used. The used PVC film impregnated with polyurethane, can withstand temperature fluctuations, does not fade during use.
However, with poor ventilation is not suitable for installation in a wet room. Otherwise, you can not avoid mold.
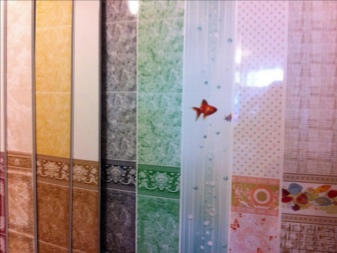
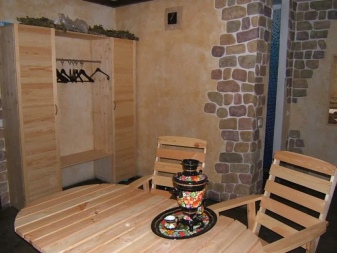
For the floor
Floor finish should be moisture-resistant, wear-resistant, comfortable to use. The preference is given to natural coatings with the arrangement of water drainage and waterproofing. In order to increase comfort, builders resort to a system of "warm floor" and use insulation.
Cover the floor of the frame bath can be wood, using boards of larch or oak, treated floor material with antiseptic. Someone covers the floor with wooden plastic.
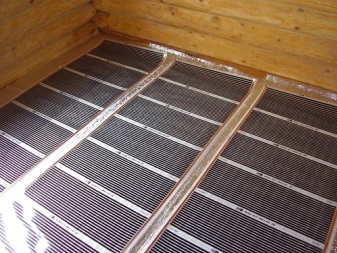
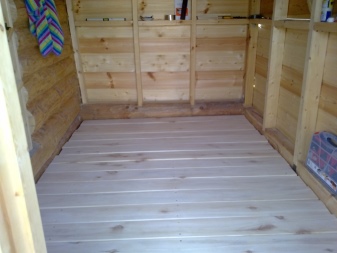
Sometimes the floor is lined with stone, although in practice it is a cold cladding material. However, it draws the negative perception of wood in its abundance in the lining. Stone is perfectly combined with wood of different species. Its use for cladding the wall adjacent to the steam room is justified. When heated, stone accumulates heat in the anteroom, providing a comfortable microclimate inside the sauna.
The floor can be covered with ceramic tiles. This is the best solution for the arrangement of the system "warm floor", which provides the necessary level of waterproofing.
The use of ceramic cladding reduces the formation of a source of condensation from the space under the floor.
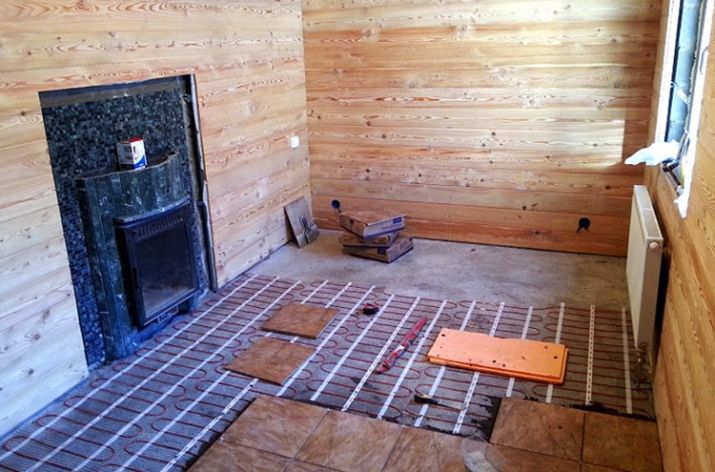
Do not cover the subfloor with rapidly heating materials. Other of them emit toxic substances when the temperature rises. From this point of view, it is worth rejecting linoleum and some varieties of paint when decorating the floor.
The ideal paneling to create the right microclimate inside is a combination of wood (for walls) and tiles (for the floor). Laminate is not the best cladding solution.
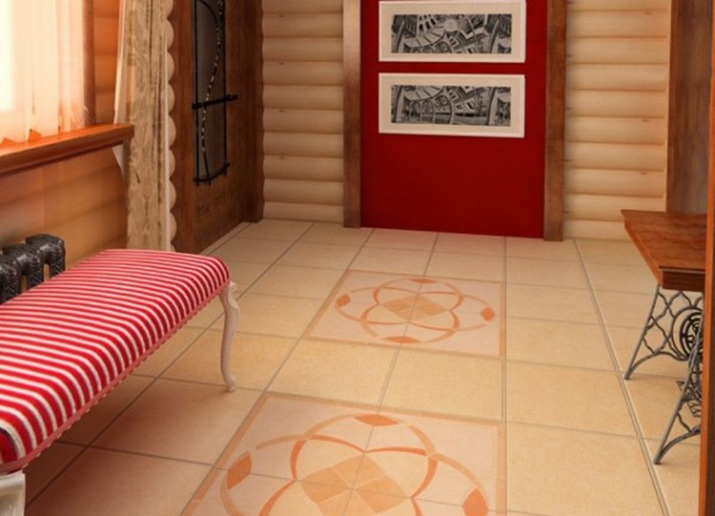
Exterior finish
Finish the pre-bath outside you can use decorative bricks, to wrap it with metal or vinyl siding, imitation wood imitation beam, block house, wood cladding, plastic panels. Each type of material for cladding the building from the outside has its own characteristics.
- Siding Fireproof, resistant to fading and temperature fluctuations. It has low moisture absorption, ease of installation, resistance to deformation and mechanical damage.
- Imitation bar It is ecologically safe, aesthetic and lasting. It is distinguished by a variability of standard sizes, a high level of thermal insulation, resistance to chemical substances and destruction.
- Block House Ecological and natural, has an affordable price. It is considered a simple and convenient material for installation, has a pleasant appearance, convenient size. Installed on a frame.
- Wainscoting Durable, is considered a traditional material for exterior cladding of baths and pre-baths. Cladding made of boards - a traditional option for most buildings.
- Plastic panels Variable in the choice of color, resistant to rust and decay. They are frost resistant, easy to maintain, but have low air permeability and are flammable.
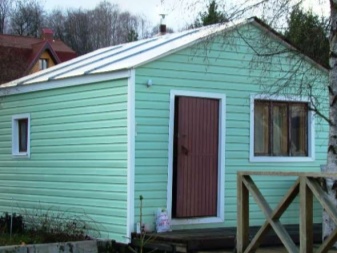
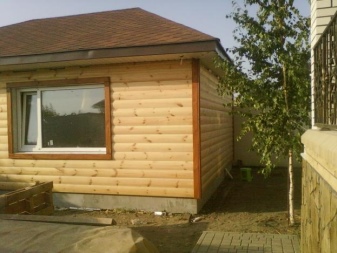
Ventilation and heating
The ventilation system in the sauna can be natural or forced.
It is important that it is of high quality, maintaining an optimal microclimate in the entire bathhouse. This will compensate for the problem of condensation arising from temperature differences between the steam room and other rooms of the bath.
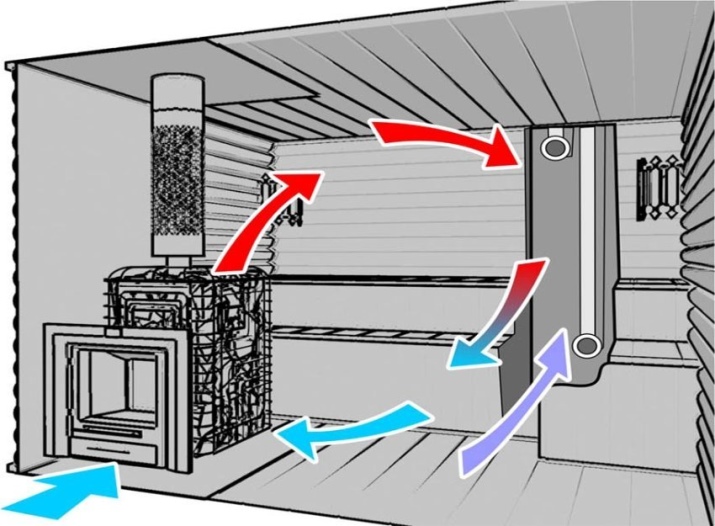
Installation of a ventilation system provides an inflow and outflow of air. Ventilation ducts in the wooden bath create by drilling holes at a distance of half a meter from the furnace. Prepare a wooden flap, attach the bar with a handle, on the opposite side make a similar hole, providing it with a flap.
Heating system must smooth the temperature difference between the steam room and the adjacent rooms. It is connected to the sauna heater through ventilation ducts or adjacent use. In the second case, one of the walls of the sauna or the furnace part goes into the anteroom.
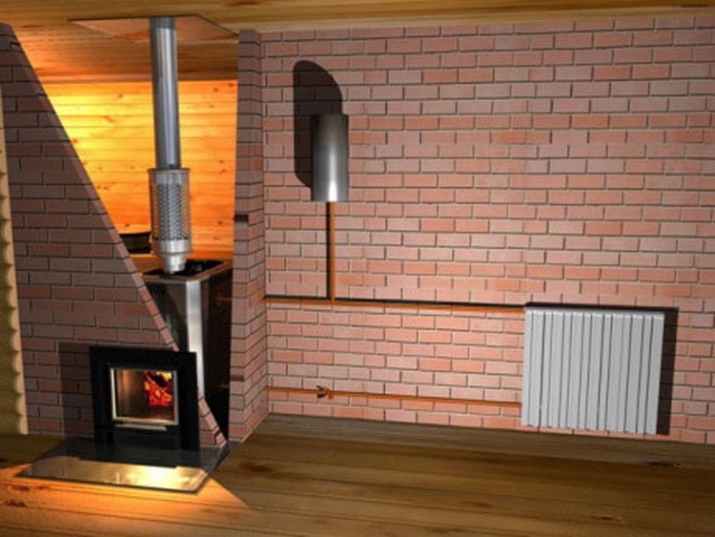
Design and layout
The style of the bath foyer is chosen based on your own financial capabilities, taste preferences and the nuances of the layout. Often it is not easy to arrange a pre-bathroom because of the small area that does not match the needs of the customer. Difficulties can arise from the uncomfortable location of doors or windows.
For the room to be most convenient, functional and aesthetically attractive, its planning needs a special approach. If the anteroom is small, only the most necessary things are bought into it. Before that create a design project, carry out layout and location of paneling, zoning of the space, the arrangement of furniture.
Designing will not overpay for extra sheathing material. It prompts the best option for arrangement in your preferred interior style. In this case, the customer of the project can arrange the bath in a different style of interior (for example, rustic, loft, chalet).
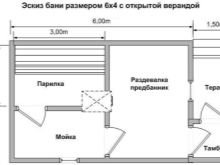
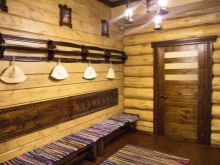
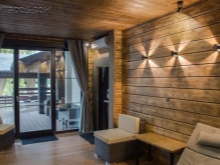
The easiest way to decorate the interior of the anteroom at the cottage or bathhouse of a private home in the Russian style, with an emphasis on wood. The walls can be decorated with oak and birch brooms. If there is room in the pre-bath, it is possible to arrange a zone for tea drinking.
Accessories like Khokhloma painting utensils and samovar will come in handy. In a log country sauna, chairs and tables in the form of stumps can decorate the anteroom.
Dry berries and branches are better not to use: they will quickly become worthless in a humid room.
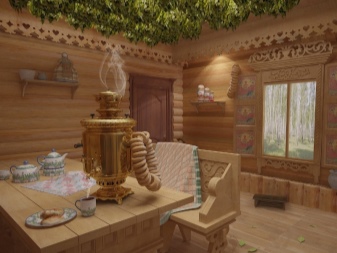
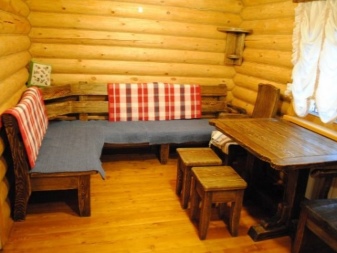
Modern interior is characterized by a desire for minimalism and an emphasis on functionality. There is nothing superfluous in it, each element carries its own load. This is a convenient hooks or a compact hanger, shelves for necessary things, a bench for rest, a convenient entrance area, where you can remove the clothes. The decor here is not much.
Textiles (curtains) are not often used in the pre-bathroom. They are present in the big bathrooms with a window. Curtains make the room cozy, they are used to decorate recreation areas. The material is chosen in the color of the overall stylistic concept. The arrangement of the rest room supports the general idea of design, combining with other areas of the bath.
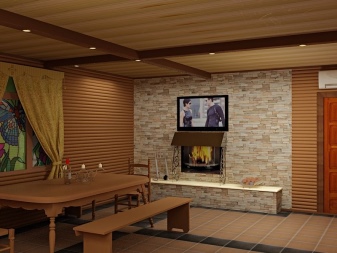
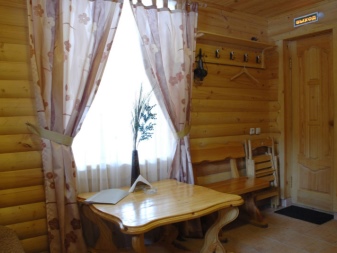
Carpets in the anteroom is an impractical solution because of the constant moisture. No matter how much you want to create an atmosphere of homeliness inside the building, the microclimate will not allow this. Carpets will quickly deteriorate, they will be constantly wet, and this will lead to a breeding ground for germs.
Regarding the combination of facing materials, it is worth considering: when a lot of wood is used in finishing, it makes the interior dull and oppressive. However, wood is perfectly combined with other materials. The modern approach to cladding allows you to create accent zones inside the room, thereby zoning the space.
For example, With tiles, you can designate the washing area (sink or washbasin). It can be used to accent the fireplace area or the dining group. Wooden slats can decorate the walls, but for the ceiling choose either another material or wood with a different texture. The dressing room area in the summer bath can be accentuated with it.
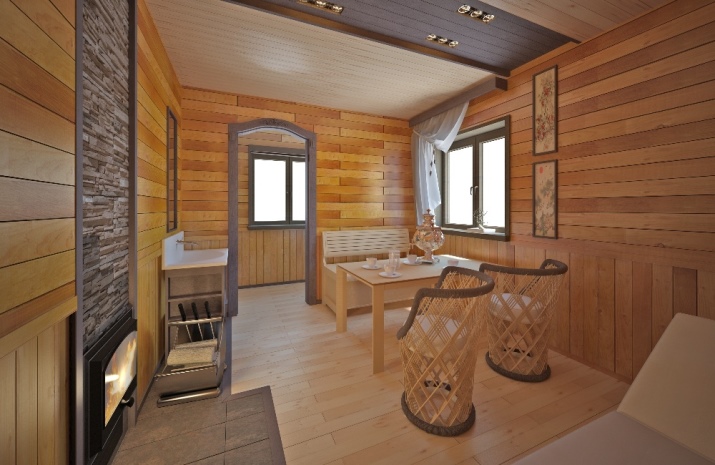
Furniture
The basic elements of furnishing the pre-bathroom are a table, a bench, a mirror, a hanger. A functional minimum makes the bath functional. If you want to add some comfort in addition to the basic set you can buy other things. Depending on the size of the pre-bath and the arrangement of specific areas, these can be rocking chairs, cabinets for dishes, sofas.
Wall and floor shelves make it comfortable and functional. They can be placed near a mirror or in the corners. Purchased furniture should be moisture resistant and durable. In large pre-baths are installed elements of the kitchen sets, equipping them with hoods.
Much depends on the functionality of the pre-bath. If you plan to create in it only a recreation area, you can buy 2 sofas and a table, setting the furniture symmetrically to the available window.
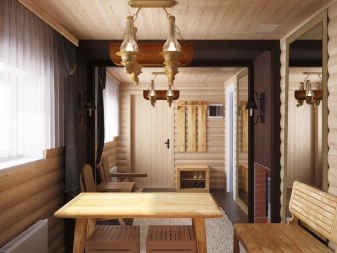
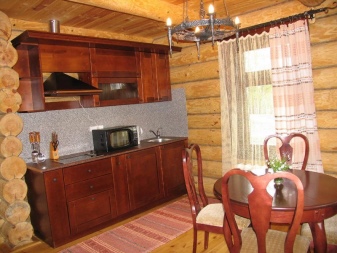
As for the purchase of TVs, cushions, benches, upholstered furniture, they are appropriate only in large baths. The same applies to using the anterooms as billiard rooms. You need separate rooms for them. At the same time, fireplace zones and bars are a popular design technique in modern saunas.
Depending on the layout in the pre-bathroom, you can install a sink, a couple of shelves, a table with a bar counter and bar stools made of wood. Furnishings are selected taking into account the size of the pre-bathroom. For example, the furniture in a small room should be standard. In a small room, it is necessary to buy compact things.
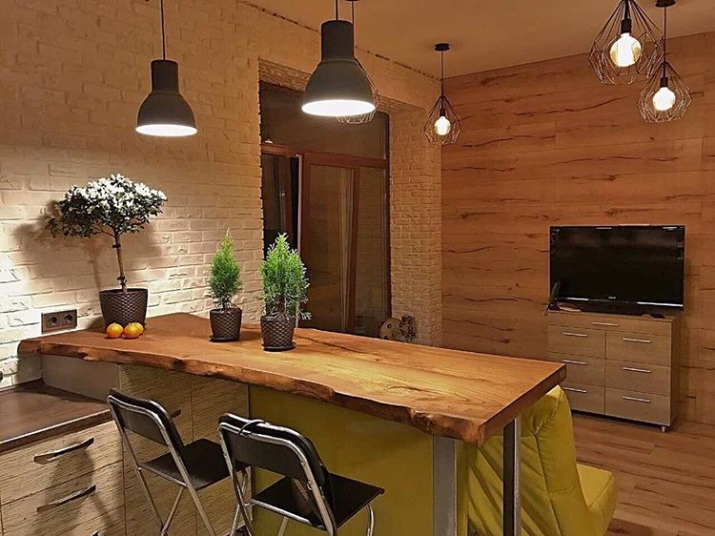
Lighting
The lighting in the bathroom must not be too dim or too bright. Create a comfortable atmosphere by choosing a neutral type of lighting. At the same time in conditions of high humidity it is undesirable to use the luminaires of the open type. Selected options must have an optimal water protection class.
The type of lighting fixture must match the chosen design style. In this case, it must be combined with other lighting devices installed in the bath. Most often there is no window in the pre-bath, which reduces the level of illumination.
Often there is no need for chandeliers: lighting devices should be compact, protected from accidental mechanical loads.
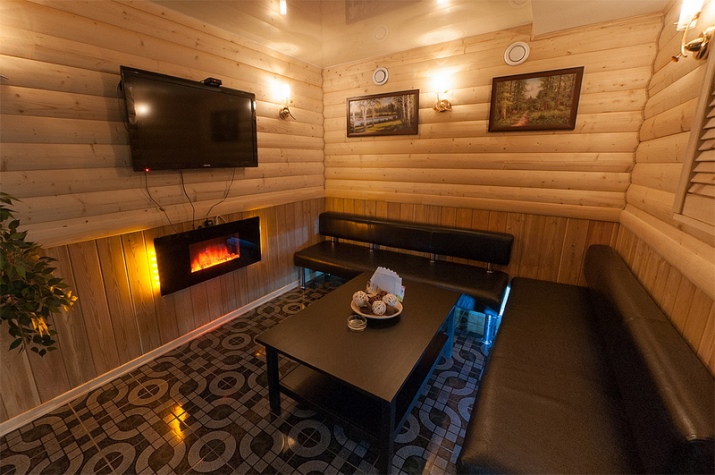
In small baths, small lights are installed. These can be spotlights, spot lighting. The best options will be wall-mounted fixtures (models without hangers). Arrange them so that the room is illuminated equally along the entire perimeter. The presence of dark corners will make the pre-bath uncomfortable.
If the anteroom is small, one light is enough. In a spacious room you can install several identical lamps, placing them along the ceiling beams or linearly. In addition, they can form a certain light composition, accentuating a particular area of the room.
The body of the selected device should have a high degree of resistance to high temperatures and humidity. No water or steam should enter the luminaire. The maximum allowable power of the lamps to be purchased should not exceed 75 watts. If it will be more, the light sources will quickly burn out.
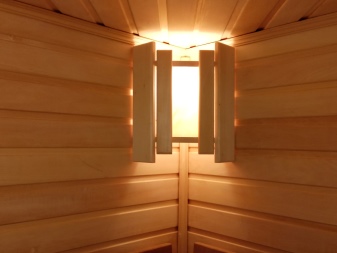
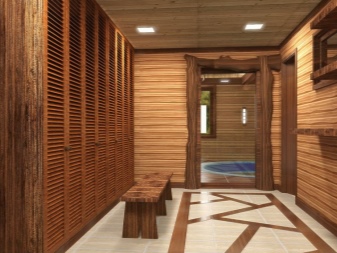
Beautiful examples
We offer several examples of original design of pre-bathrooms that can inspire the creation of a unique interior.
- Example of decorating a pre-bathroom as a living space with an accent on the contrast of the wall cladding. Using accessories to distract from the monotonous wood texture.
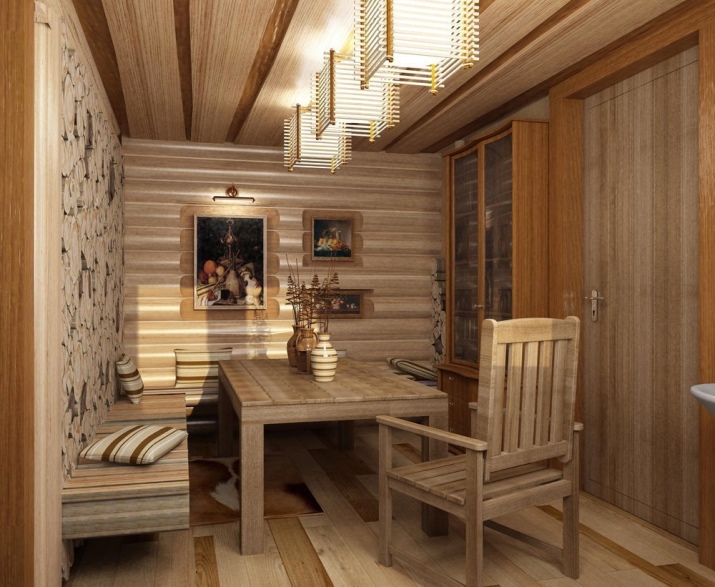
- Creating a seating area, delineating the wood texture with a white ceiling design. The use of textiles for the windows and closed-type fixtures.
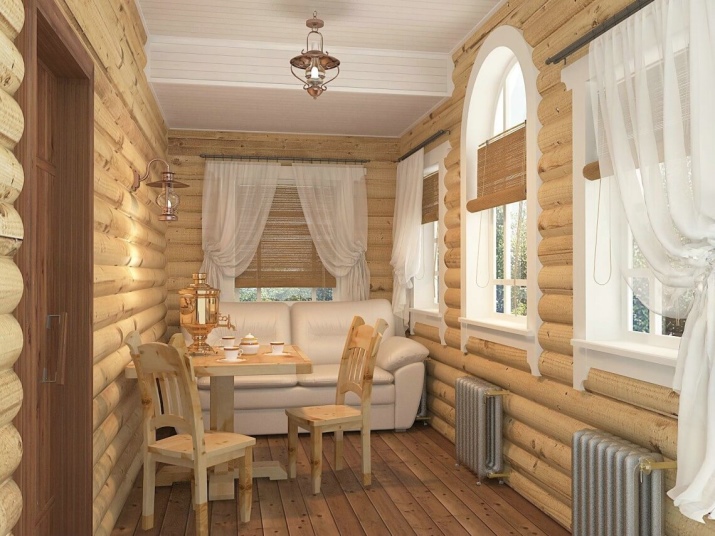
- Variant of arrangement of the anteroom of the log bath with the use of elements of Russian style. The presence of textiles and wooden utensils.
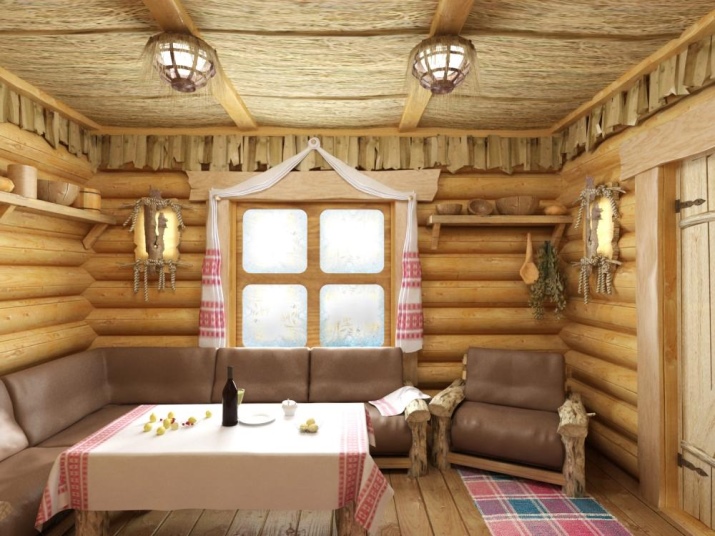
- Original interior design of the pre-bath room, creation of guest space with accenting the wall behind the sofa.
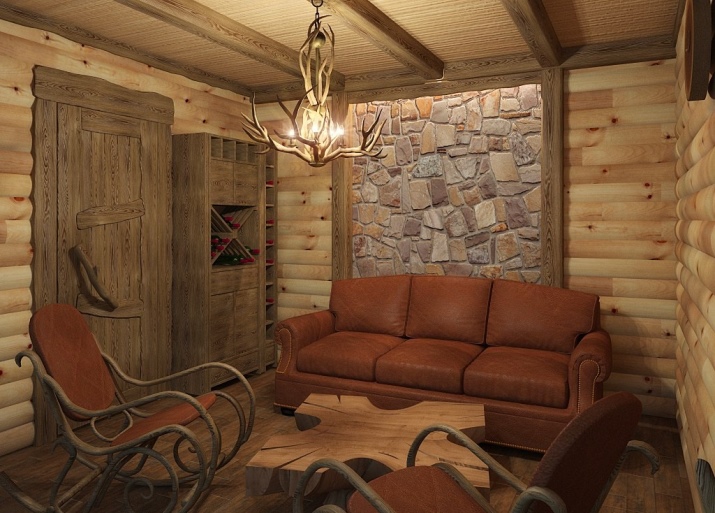
- Implementation of the project of a large room equipped with a dining area. Example of competently chosen contrasting panelling for the walls, ceiling and floor.
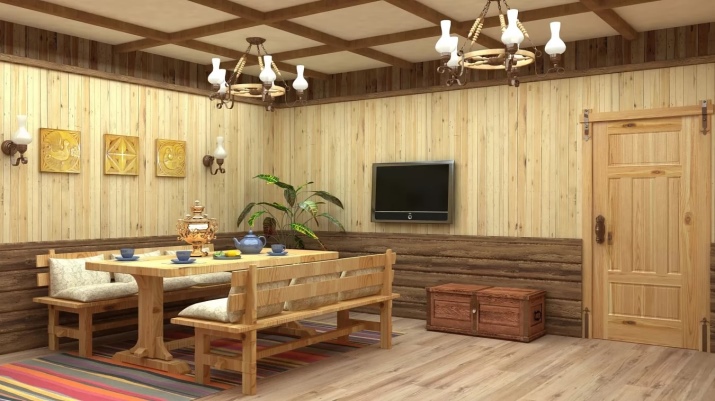
- An example of the design of a lounge area in a pre-bathroom with log textured walls. The play of color contrasts between the walls, furniture and textiles.
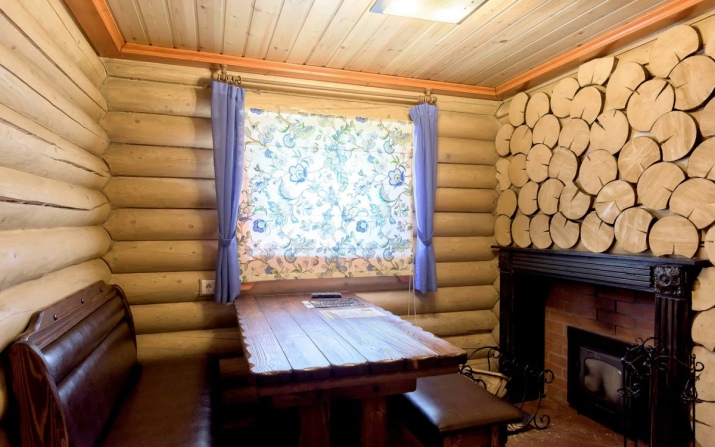
- Pre-bathroom with a large window, made in the spirit of modern tradition. Contrasting colors and textures in the panelling used.
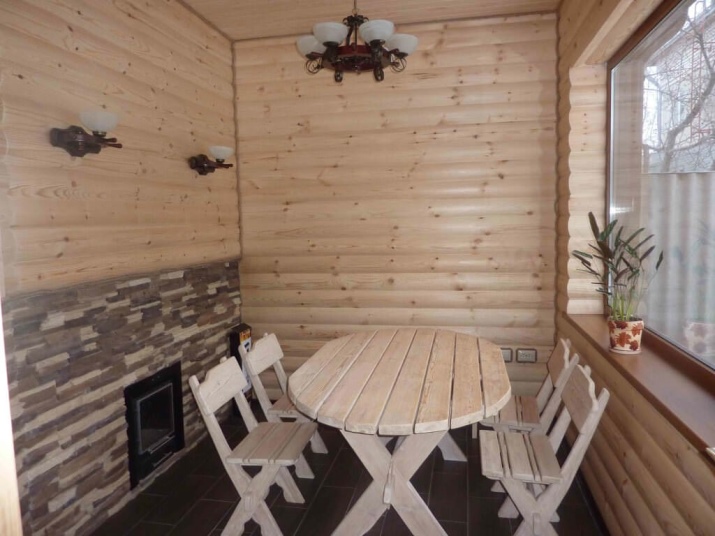
- The incarnation of chalet style, deliberately rustic furniture, creating an atmosphere of a hunting lodge.
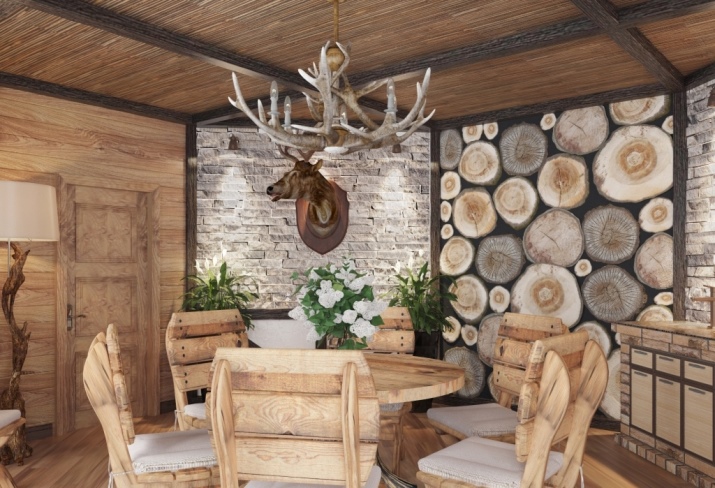
- Designing a pre-bathroom for the interior of the Russian hut, the use of appropriate paraphernalia and carved elements of the ceiling decoration.
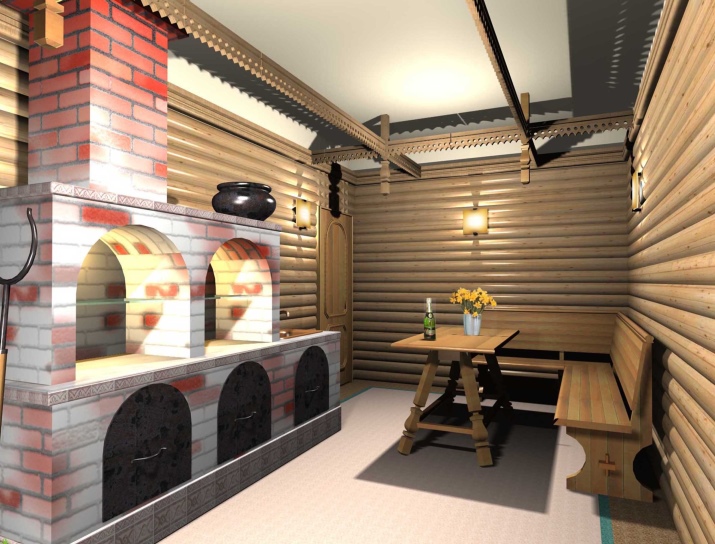
- Original combination of finishing materials using different textures and colors. Designation of relaxation and tea drinking areas.
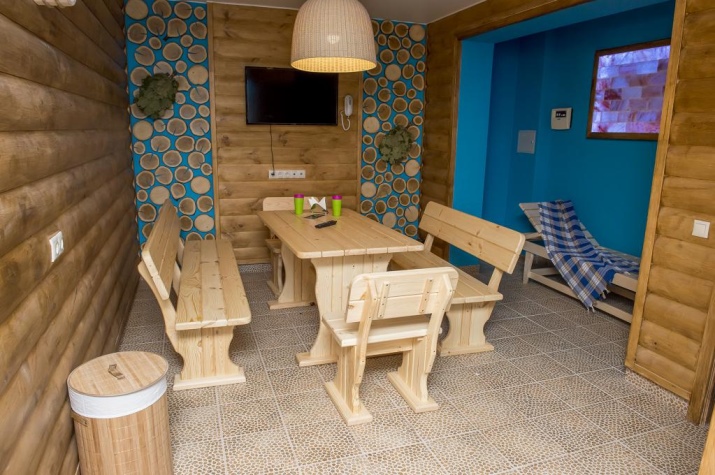
See the following video for an overview of the anteroom.




