How to build a bathhouse underground?
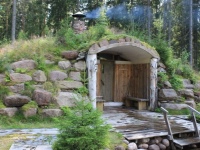
Visiting a bathhouse is not only the observance of personal hygiene, but also a pleasure. Ground baths are very popular. You can build such a structure on your own plot of land. Willingness, strength and small material investments are required.
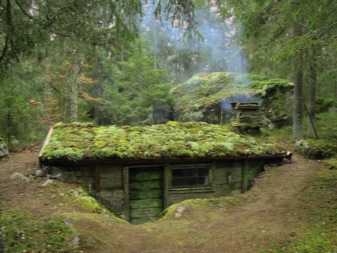
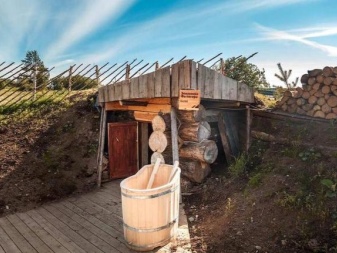
What is it?
An earth-bath is not an ordinary structure, but it is quite realistic to build one. In the past, such underground rooms were used as temporary dwellings, as well as cellars for storing food. Therefore, there is nothing surprising about the underground bathhouse.
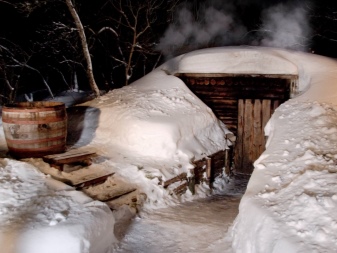
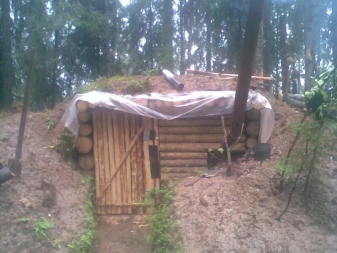
An underground bathhouse is almost no different from a regular one. As a rule, it has the same anteroom, the washing room and the steam room.
The only difference is that such a structure is situated underground.
The feature of such an unusual bath is a moderate temperature and humidity. Due to non-standard location the air in the room is heated to no more than 60 degrees. But the wet steam makes bathing more pleasant and useful, because under its influence the exhaust from the body of toxins.
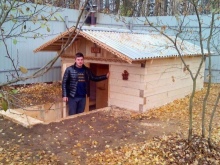
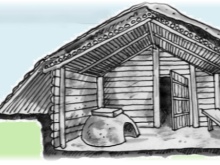
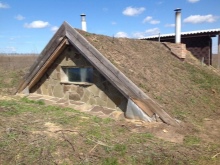
Features of
Bath-houses have both advantages and disadvantages. Of course, there are many more positive aspects, otherwise there would be no point in building such a structure. The advantages include:
- the walls are much less susceptible to the negative effects of constant temperature changes;
- in the steam room heat transfer is much higher, if you compare it with a conventional log cabin;
- in the bath there is an increased noise isolation due to the fact that the room is surrounded on all sides by soil;
- to build an earthen bath is much more profitable, if we consider the time to perform the work, as well as the material investment;
- such premises do not require the construction of a foundation, a long and laborious process that often takes several weeks;
- the bath does not require any decorative finishing on the outside;
- In summer the temperature in such a bath is somewhat cooler.
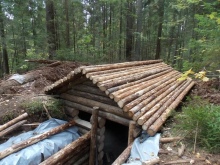
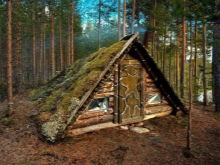
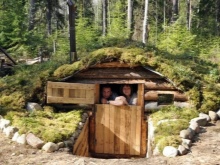
Specialists claim that it takes 3 to 5 days of hard work to build a bath-house. But, as it is believed, the bath also has its disadvantages.
- If the sauna is built for the long term, you need to think carefully about waterproofing. In addition, it must be made as high quality as possible.
- A more complex drainage system will be needed.
- It is also important to take care of quality ventilation. If this is not done, the air in the bath will be stale. Also, the formation of fungus and mold due to constant high humidity is not excluded.
All of these shortcomings can be easily eliminated if the proper level of quality is observed at all stages. This applies to both semi-subterranean and full-fledged underground baths.
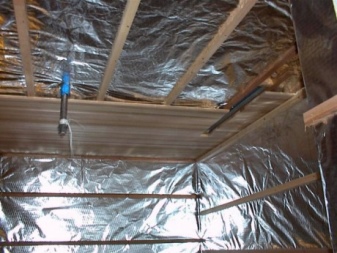
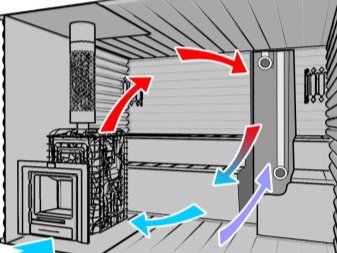
Materials
To facilitate the construction process, everything you need to prepare in advance. Traditionally, you will need wood for finishing, nails, antifungal coating. In addition, the room will need to be installed:
- double-glazed windows (if there are windows);
- door;
- stove with a water tank;
- hoses for water drainage;
- a tank for cold water.
Do not forget about the electrical wiring. You need to buy cable with special reinforced insulation, as well as light bulbs for lighting the room.
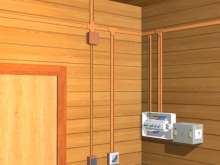
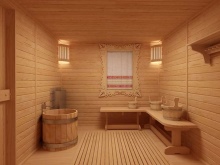
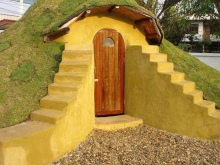
The subtleties of construction
It is not difficult to erect, or rather, to dig an earthen bathhouse. The entire construction process should be divided into several stages.
- The first point is very important - the choice of a place for the bath. Also at this stage it is necessary to determine the size of the future premises.
- When the location and parameters will be finally determined, you can begin the construction process. According to the specified perimeter, dig a hole (the height is determined individually). From the inside, the walls must necessarily be strengthened. To do this, you can use timbers, masonry or pour concrete.
- Next, you should choose the simplest option - to lay out the structure from a prefabricated log house. Install doors and double-glazed windows, if this is provided by the project.
- At the next stage it is necessary to cover the roof. For this purpose, you can use almost any material. It all depends on individual preferences and financial capabilities. At the place where the stove will stand, it is necessary to make a chimney and pipe as provided by the construction project.
- To ensure that heat escapes as little as possible from the room, the roof is also recommended to be covered with soil. You can use the soil that was excavated during the first phase of construction.
- The main part of the construction work is already done. Now it is necessary to take care of drainage. It is necessary for the water to go into the sump. As it fills up, it will need to be pumped out. It should not be made too close to the structure, because the water can go into the ground. Ventilation should also be taken care of.
- If you have experience with electrical wiring, you need to take care of this part of the work. Install the necessary number of bulbs and additional lighting, and then lay a cable with double insulation. If you have no experience in this field, it is better to entrust the wiring to a specialist.
- The next step is the interior decoration. Wood is best for this purpose. To keep the material longer, it is recommended to immediately treat the walls and ceiling, as well as floor grates with a special coating that prevents the appearance of fungus and mold.
- Next, in the room it is necessary to install a tank with cold water, a stove, hang shelves. Benches in the bath are better to make wooden and wide, so that it was convenient to lie and sit on them.
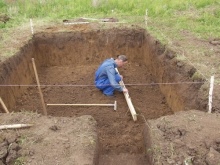
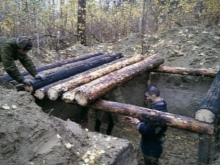
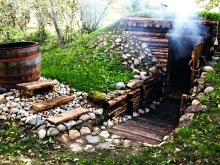
External finishing of such a bath is completely unnecessary, as the roof will be covered with earth. Finishing will be needed only at the entrance part. If everything is done correctly, you will get a comfortable and warm bath.
About how to make a bathhouse underground, see the following video.




