Planning and arrangement of the bath of size 2 by 4 m
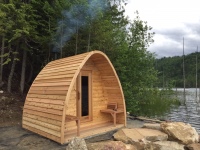
To build your own mini-bath at the cottage, yard plot is a dream of many. Weighing all the pros and cons, begin the work correctly, making a project of construction. The article will talk about the planning and arrangement of the bathhouse measuring 2x4 m.
Features and varieties
Even if the area of the site for the construction of a mini-bath is small, it is not difficult to make an optimal project. You can use one of the options of such a construction. Consider the main varieties.
A mini-bath from a bar
The most popular is the project of a mini-bath from a bar. Build such a structure under the power of almost every craftsman. Despite its size, the small, ergonomic 2x4 m bath has all the necessary compartments. The steam room and washing room can accommodate up to three people. The stove can easily be placed in the corner. This is one of the most economical options for dacha.
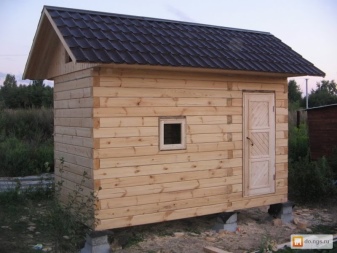
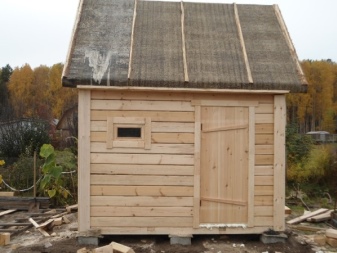
Mini summer sauna
One of budget options. If the area of the house or dacha allows you to allocate a corner under the bath, you can equip it in the bathroom. Heating is done with a special stove for built-in baths, with a container for the stones. However, the room must have separate exit to the street and good ventilation.
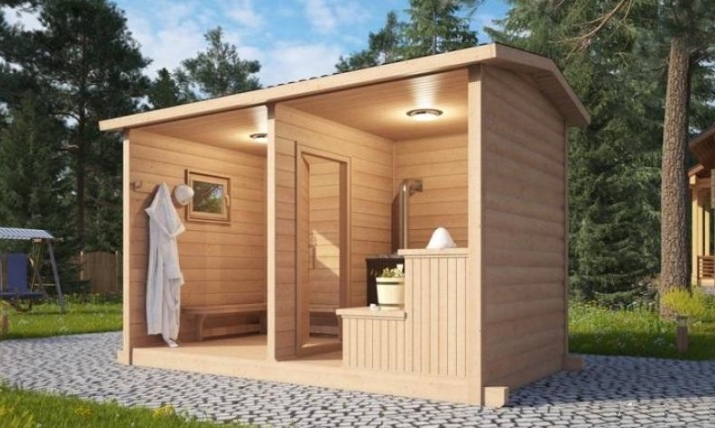
Barrel
The rounded shape of the mini-bath is the choice of many dacha owners. Barrel-shaped log cabin tightened with clamps. The heated air circulates as convection, since there are no corners in the room. It is because of its shape of the project bath is well ventilated, which eliminates the appearance of mold and damp.
Such a bath-tub can be made mobile by installing the structure on a trailer on wheels.
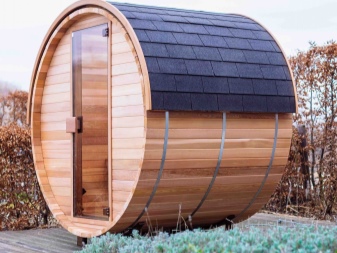
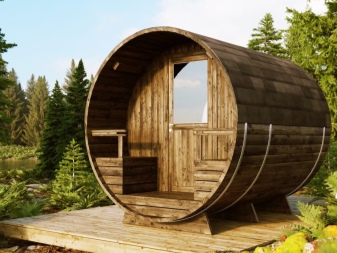
Mini Bath Tank
Unusual design, a variant that looks like a barrel. Made in the form of a tank caterpillar, the boards are tightened with clamps. The tank bath project is small, can be transported if desired. Compartments of the room will accommodate a shower and an oven.
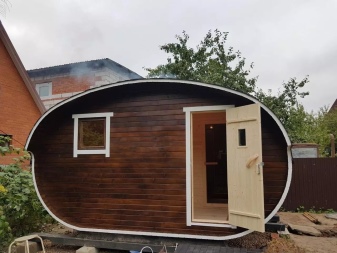
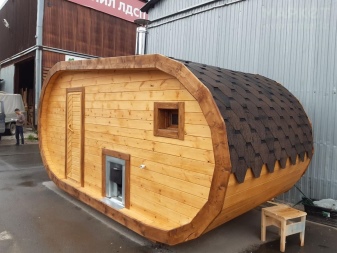
The best materials for construction
Before building it is worth calculating the consumption of materials, avoiding unnecessary and unnecessary costs. For the construction, you need:
- wall material;
- heat vapor insulating material;
- roofing material;
- finishing material.
The best construction materials for building a bathhouse are:
- mineral raw materials - bricks, gas silicate blocks, natural stone;
- wood - profiled or cut timber;
- arbolite - cement mortar with a filler of wood shavings, sawdust;
- frame structures are built using all kinds of materials.
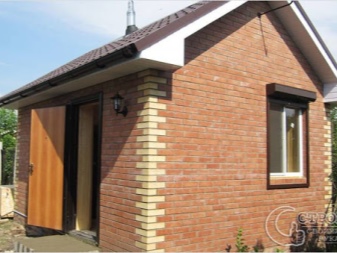
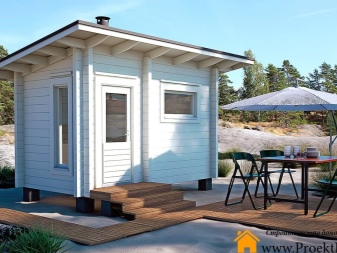
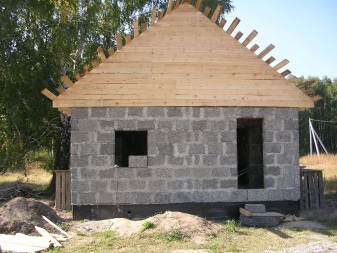
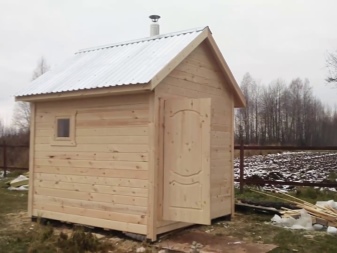
Profiled bar gives a high airtightness, not requiring thermal insulation. For construction lumber should be well dried. The exception is glued beam with excluded moisture.
Going to build a mini-bath, it is better to opt for a log cabin.
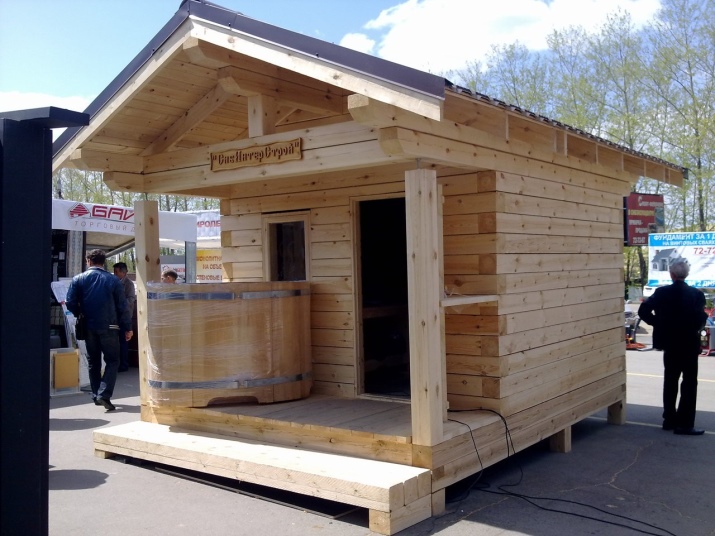
Wood with its breathability and ability to evaporate moisture in a natural way is the main material for such a specific building. Hot air and steam last a long time in wooden baths due to the low thermal conductivity coefficient.
In addition, given the natural resin content and naturalness of the material, the baths create a health-improving microclimate. Wood is not afraid of temperature fluctuations, so logs cut in winter are particularly durable.
The selected building material not only has a comfortable healing effect, but is a guarantee of longevity of construction.
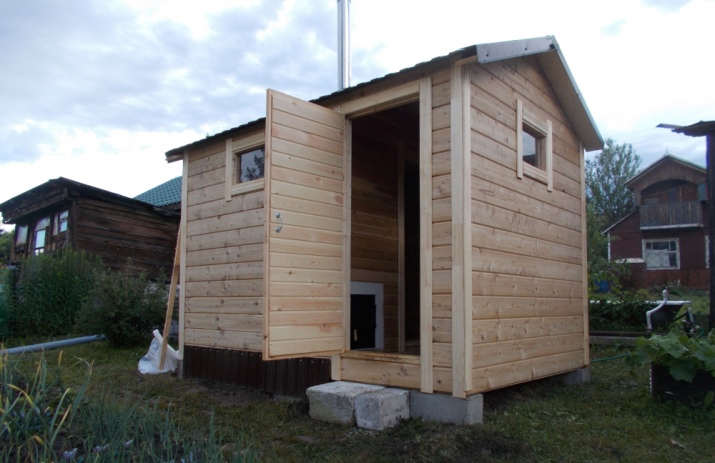
Planning
According to its traditions, the bath complex includes a pre-bath and a steam room. But today's bathhouses include showers and terraces that are combined with the main building.
Mini-bathhouse frame 4õ2 m with an adjacent terrace area is a beautiful and comfortable relaxation area. Inside it must have the main rooms.
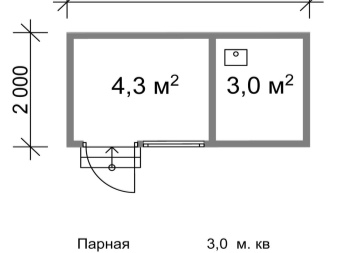
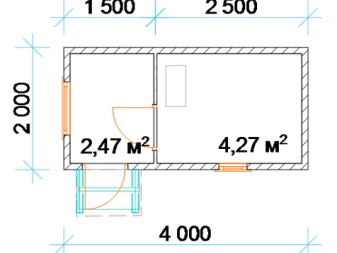
Steam room
The basis and important part of the bath. It should not occupy much space.
The usual size with the overall dimensions of 2x4 m on the drawing is 1.5-2 meters. You can arrange one shelf or two levels. For the steam room is allocated far room to prevent the entry of cold air.
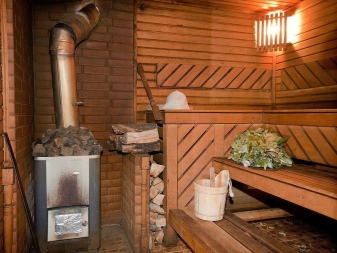
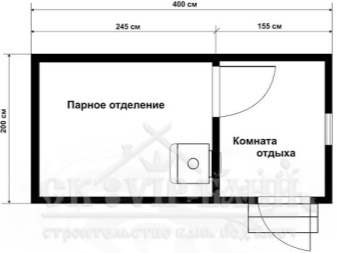
Pre-bath and rest room
This and changing room with access to the street and the door to the steam room. A folding table and a small sofa provide a resting place. There is also a corner for storing fuel and firewood. Insulated door against temperature differences between the steam room and the street. Size is about 1-1,5 meters.
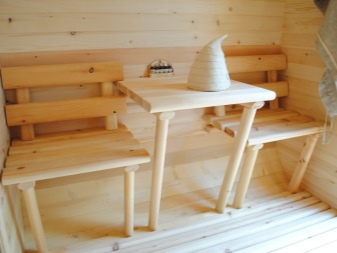
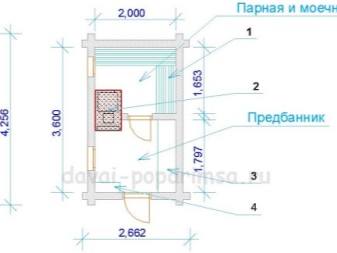
Bathroom
Room with shower. Can be a small compartment, depending on the total area of the bath. Only 1 meter is given for this room.
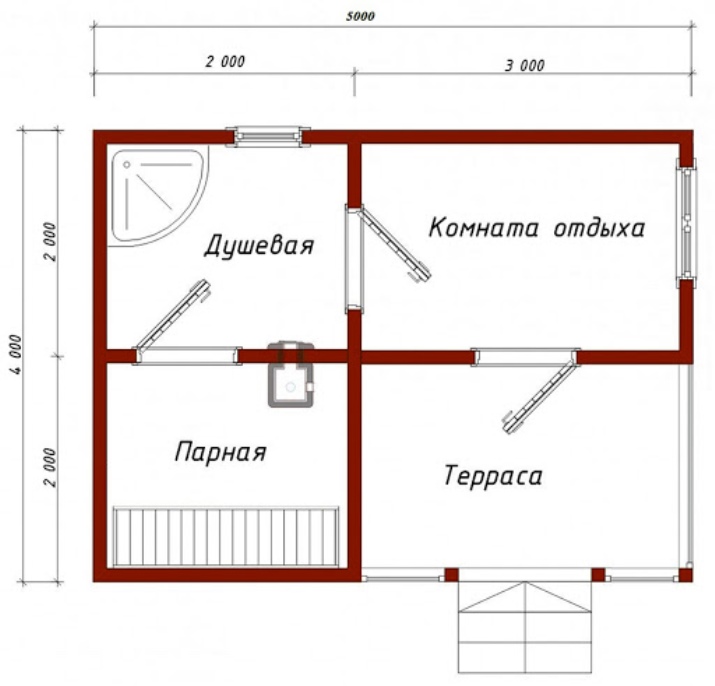
Terrace
An annex, located outside the relaxation room itself. Has a fence. It can be from 1 to 2 metres.
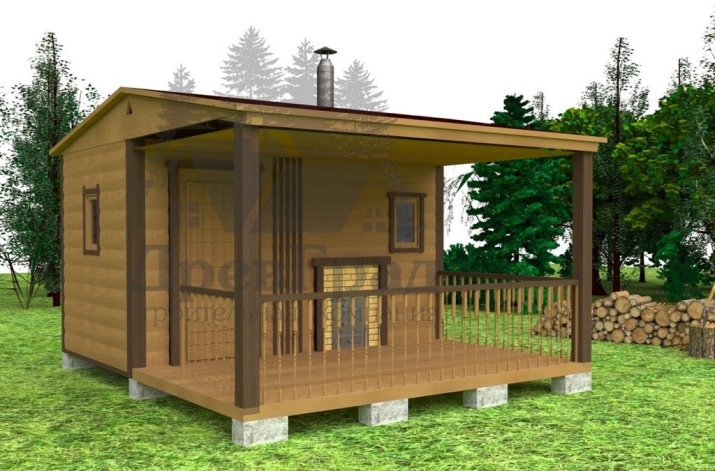
Stages of construction
Let's consider the technology of construction of a frame mini-bath step by step.
Erection of the foundation
A frame construction has a small weight, so a columnar or shallow-depth strip foundation is enough. It is necessary to take into account its waterproofing (vertical or horizontal), to exclude the deformation and destruction of the foundation due to moisture.
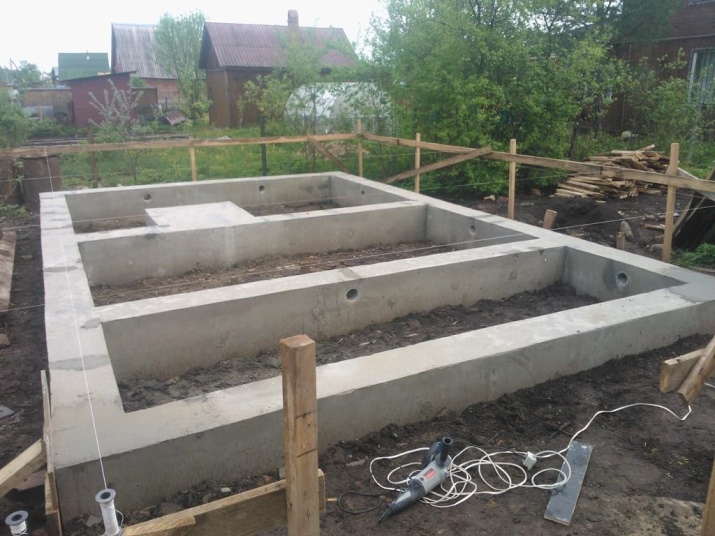
Erection of a timber frame
The use of dry quality lumber. Deformation of the frame can be due to damp timber and damp boards.
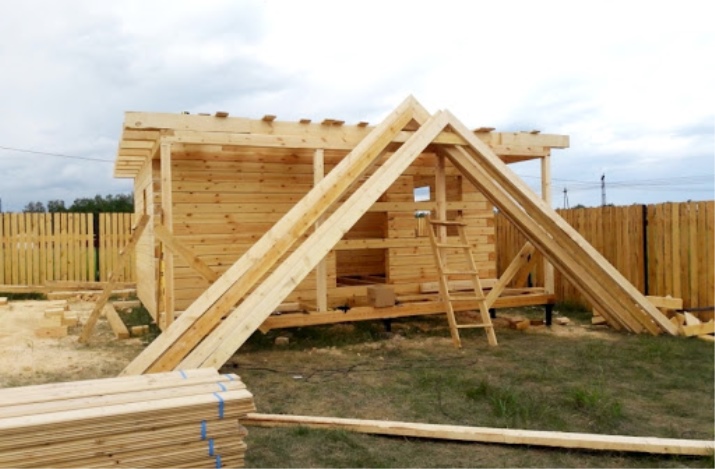
Outer sheathing of the frame
Boarding (operation of the bath in the warm season due to heat loss); OSB (long-term preservation of heat using oriented chipboard).
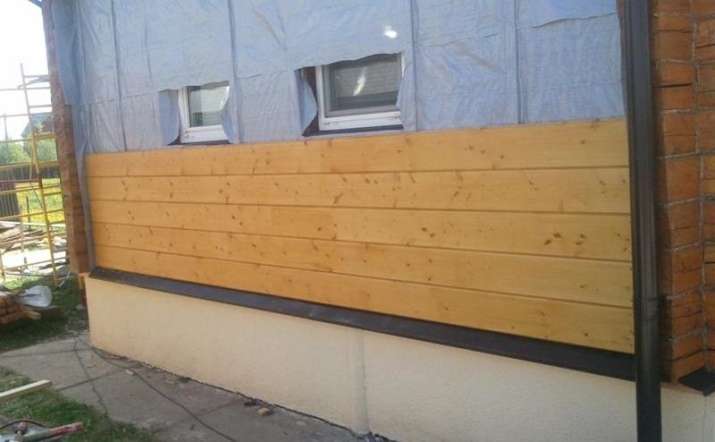
Insulation
Mineral wool, foam plastic. Moisture resistance and nehigroskopennosti - important indicators of insulation.
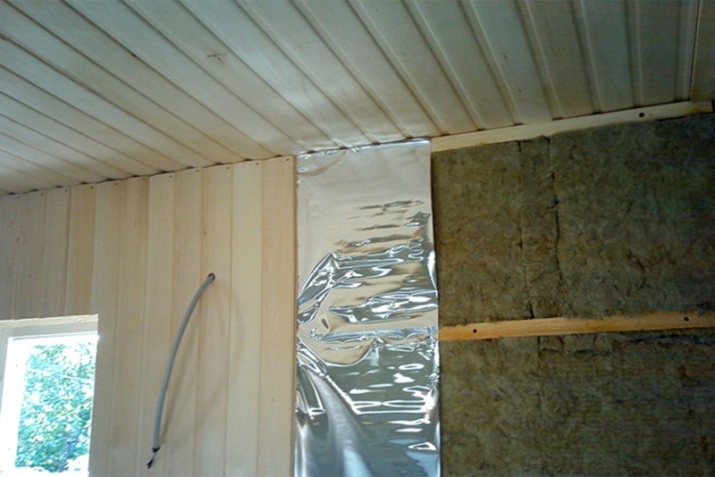
Vapor barrier
Eliminate the formation of condensation inside the wall of the bath - An important condition of vapor barrier. Foil and roll vapor barrier materials - Is simple and easy to use for novice craftsmen.
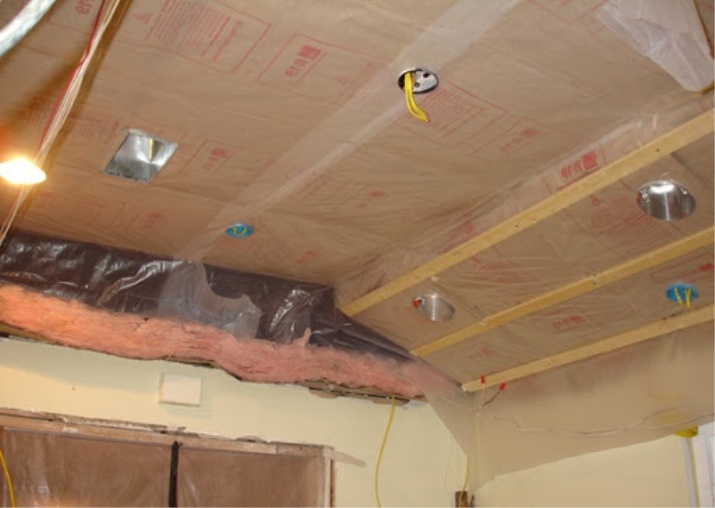
Wall cladding from the inside
Use natural wood (pine, aspen, larch, basswood or alder). For the anteroom and rest room cladding with moisture-resistant material or wood composites.
It is recommended to strengthen the moisture resistance with special chemical impregnations.
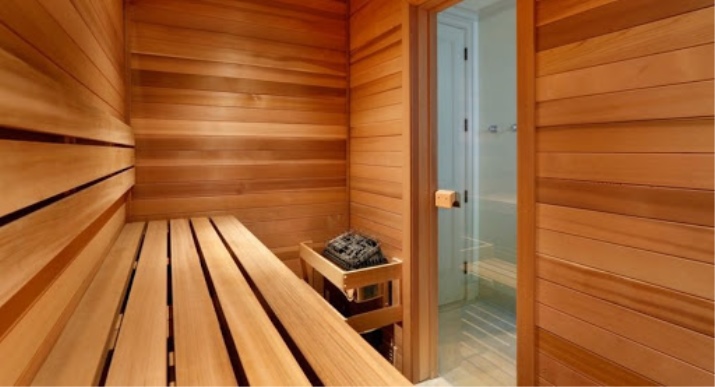
Furnishing
The interior arrangement involves many important elements.
Furnace
The furnace for the steam room depends on the size of the room, heating power and fuel. Do not forget about the chimney and ventilation. A stove made of brick looks beautiful. Electric stoves with adjustable temperature and heat delivery mode do not need a chimney.
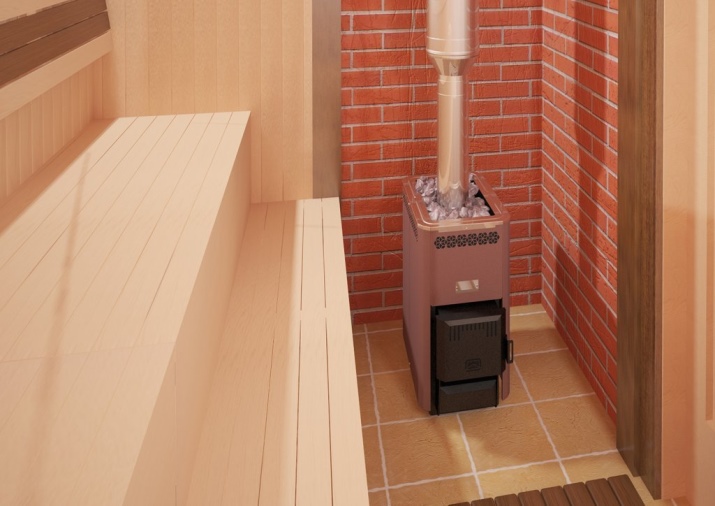
Shelves
It is convenient to arrange shelves in 2-3 tiers, depending on the height of the ceiling. By design and dimensions, they should match the overall interior of the room.
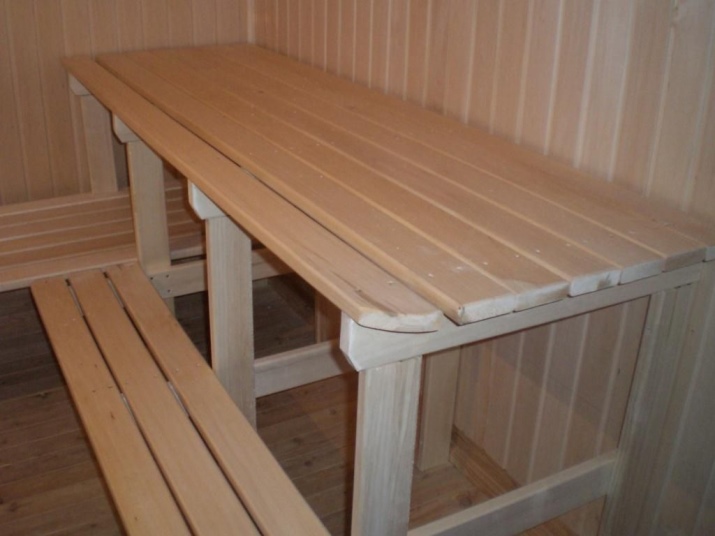
Lighting
Fiber optic cable is a safe solution. The presence of outlets is assumed only in the recreation room and the anteroom.
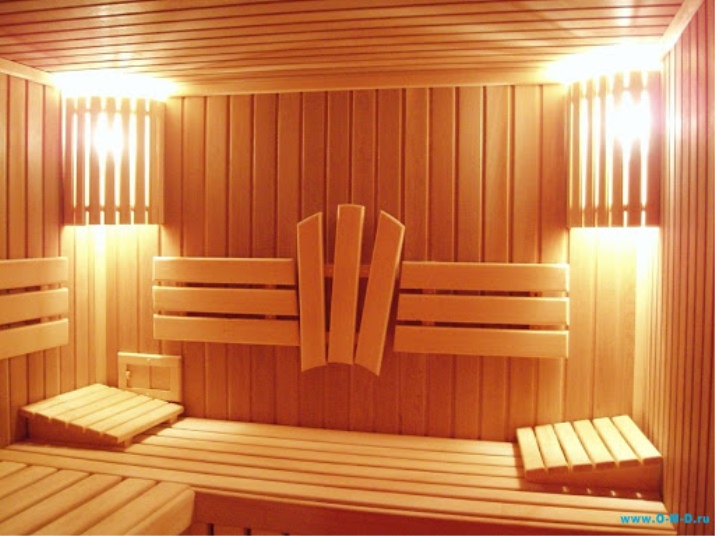
Walls
Facing the walls with natural wood paneling Facing the walls with natural wood will create an ecological and pleasantly fragrant atmosphere.
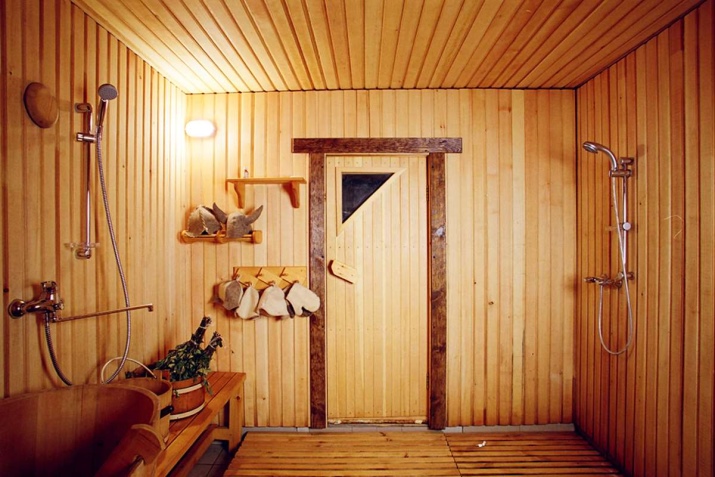
General interior
Lockers and shelves for detergents, towels and bath clothes.
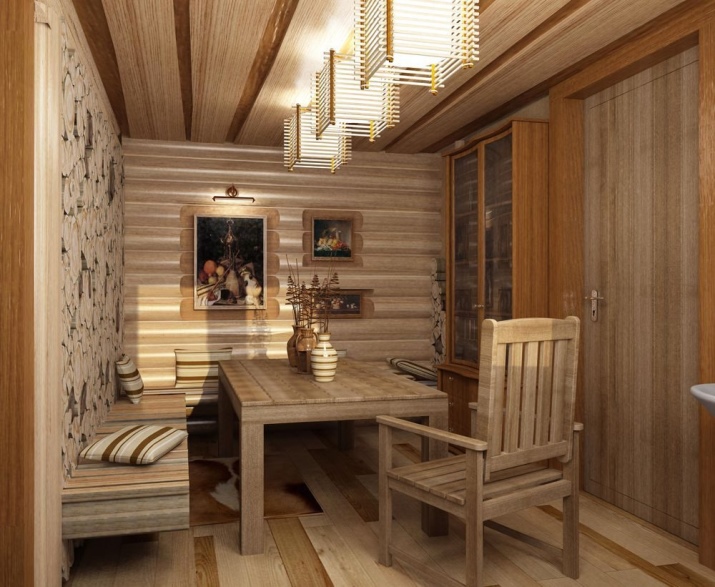
Beautiful examples
Projects to build a mini-bath vary in design and scale of the structure. From varieties of bath-tub, bath-tank to fairy-tale terems.
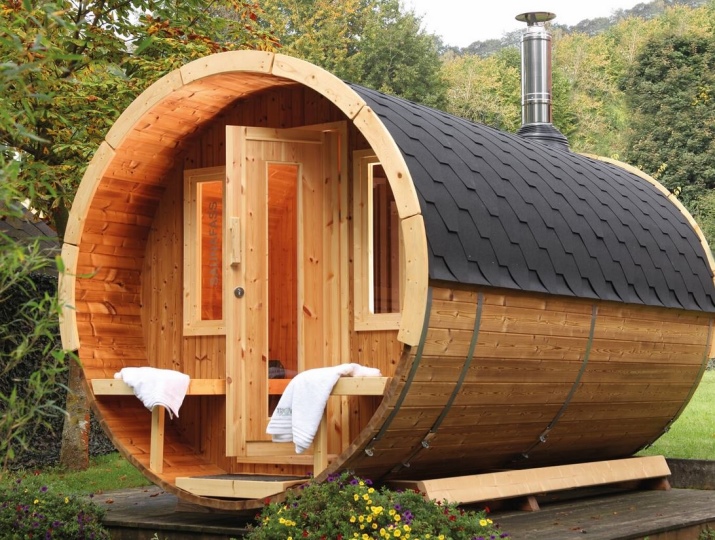
The design of the structure can be with a wide terrace and a carport, a swimming pool and a shower.
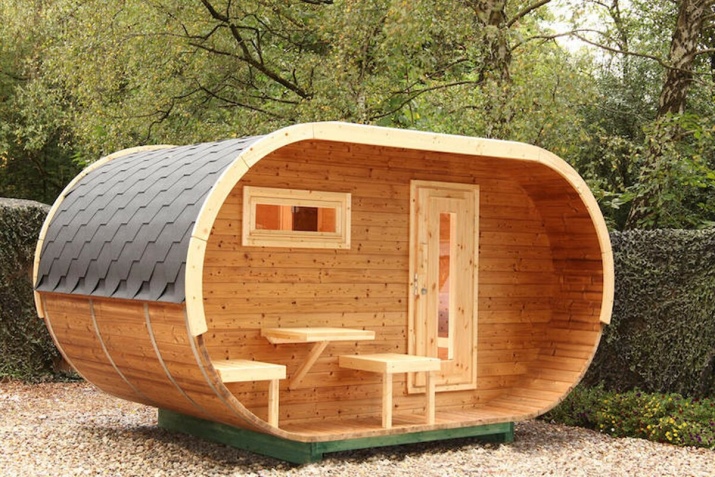
Carved shutters and landscaped area. Decorative trim and interior elements in the form of a fountain and waterfall will easily disguise the usual faucets. Garden watering cans, barrels instead of the hand basin and wicker furniture on the small terrace.
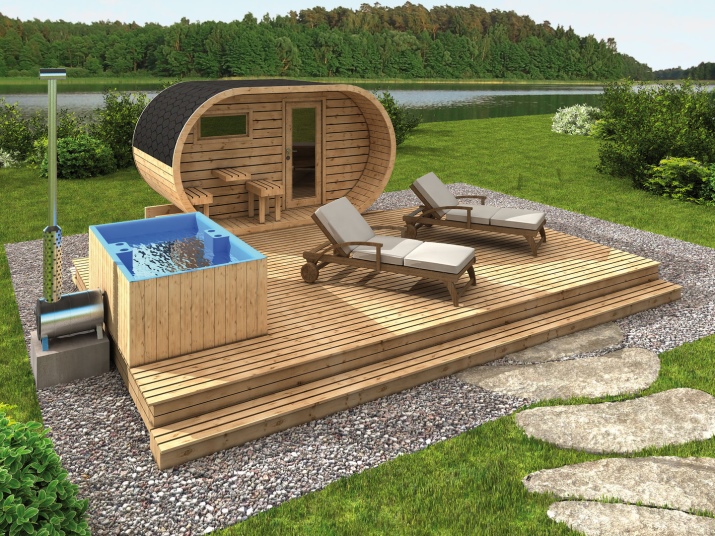
A small mini-bath project can be a beautiful place to relax and unwind. Take a steam bath, improve your health and relax with your family - a luxury that everyone can afford. Showing imagination and a desire to create with your own hands, it is possible to provide a comfortable pastime in nature.
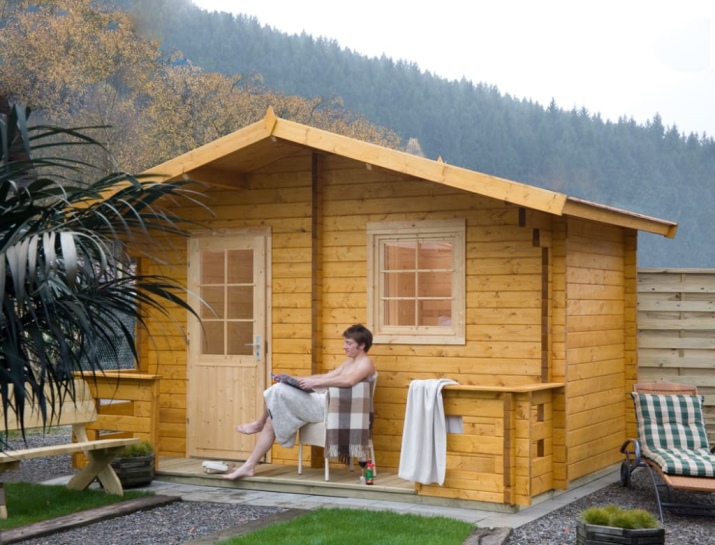
Overview of the size 2 by 4 m bar bath in the video below.




