Features of the planning of the bath
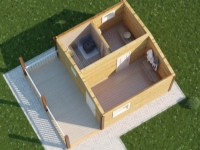
Features of the layout of the sauna - a very important topic in its construction. By making a clear plan of the sauna inside, you will be able to eliminate a lot of mistakes and problems in subsequent use. Therefore, it is necessarily important to study not only the best schemes and projects of Russian baths with a steam room, sink and pre-bath, but also other options for execution.
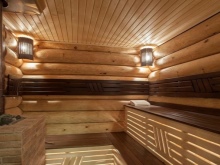
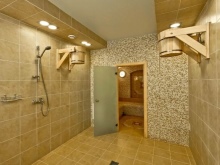
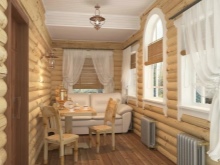
What is important to consider?
The most important point when selecting the layout of the bath is that... there are no universal recommendations! Even the most experienced specialists cannot prepare really acceptable everywhere approaches. The reason is very simple - people have different needs, and it is not reasonable to "fit them under one roof". The best and most correct construction - the one that takes into account necessarily climatic nuances of a particular area. Not only that, even the wind rose matters.
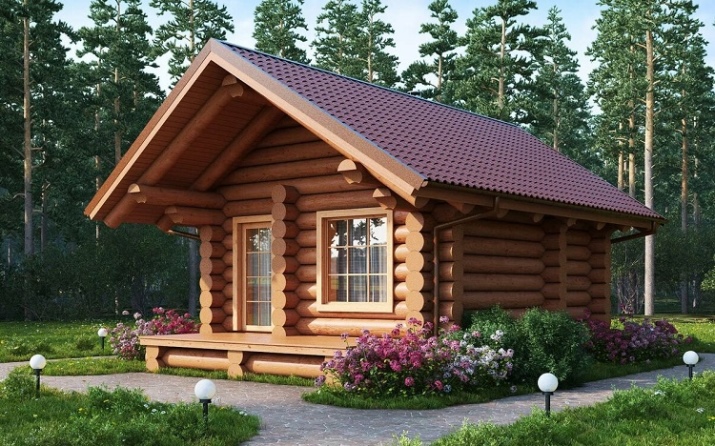

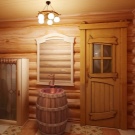
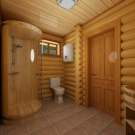
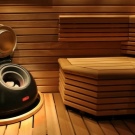
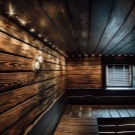
Another important point - own capabilities. It is not only about the financial costs, as one might think. Moreover, the construction of the Russian bath in two or more floors is not always advisable. If possible, it is worth limiting the minimum area of the building.
Also pay attention to the safety of the placement of the structure and the convenience of its use.
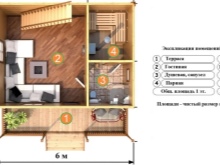
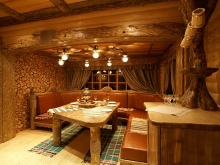
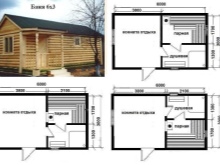
You can begin construction only after a complete determination of such moments:
- how many people will be washed (normal and maximum);
- what kind of bath you need to use;
- in what seasons is required to be bathed;
- What the size of the site;
- what material to use;
- what are the properties of the ground.
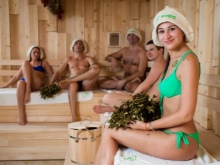

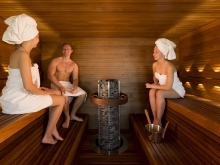
Choice of size
People pay relatively little attention to this point - and for good reason. Even a mini-bath with proper design and competent construction can achieve quite a good effect. Do not reduce the choice of a suitable option to the clichéd rule of "the more visitors are expected, the better" - this principle is effective only in the simplest cases.
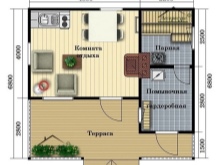
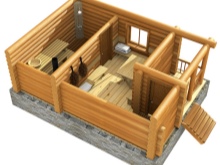
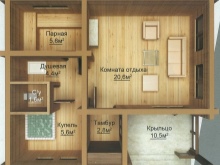
The key importance in determining the dimensions of the bath is the washing room. Important: If you have to limit yourself to a small building of 2 by 3 meters, then do not create a separate washing room - just allocate the appropriate corner in the steam room.
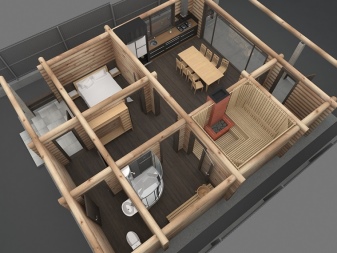
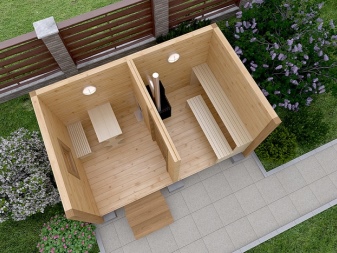
In this case, additional space savings are achieved by abandoning the separation doors and partitions. However, this solution is not the best in terms of hygiene. Uncontrolled circulation of hot air does not allow for a proper bath. A small bathhouse is often created as an extension of a house. Separate buildings try to make comfortable for everyday use.
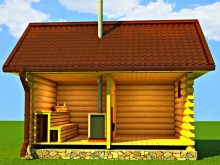
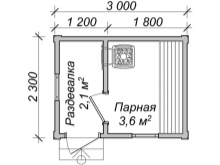
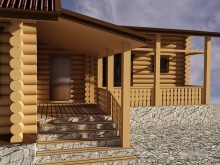
The size of a separate building is chosen in proportion to the entire plot. So, on a standard six acres is unlikely to be the best solution for the bath 10x10 or 12x12 m. But the owners of extensive lands are usually much less constrained in their decisions. However, here too, not everything is so simple. On any site there may be very difficult areas where the ground is unstable, highly moist, or prone to movement.
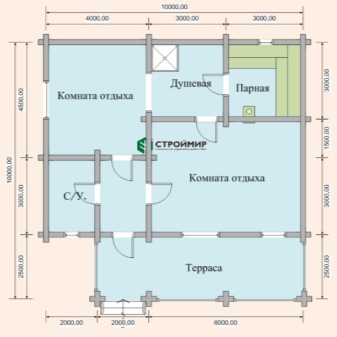
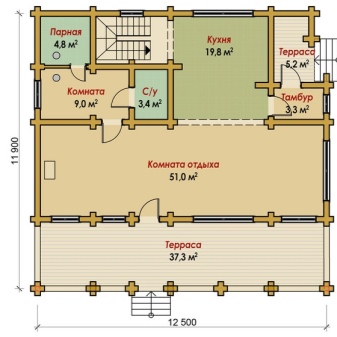
Theoretically, all these problems can be solved, and engineering methods to combat them have even been worked out. But such approaches significantly increase the cost of the work, complicate it - and therefore it will be more correct to create even a smaller version of the sauna, but bypass the "difficult" for the construction of the place. For a single person it is enough to build a 2x2 or 3x3 m room. If the sauna is designed for 8 people, the size of 7x7 m, in turn, is on the verge of acceptability and barely meets the requirements.
Important: the available actual size is determined not only by the external dimensions, but also by the thickness of walls, doors, interior partitions and the parameters of other items.
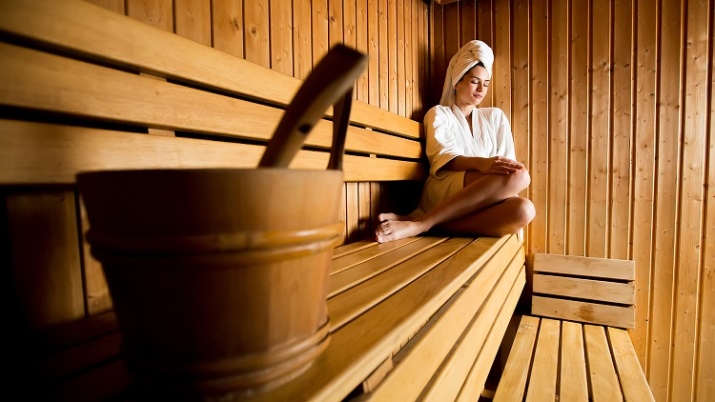
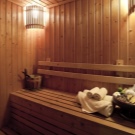
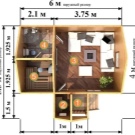
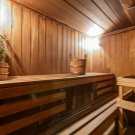
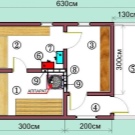
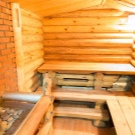
Diagrams of the layout of the rooms inside
With a pre-bathroom
Such a variant can definitely be considered the ideal solution. The role of the anteroom is often reduced in people's minds to simply "a way to replace the closet. However, its importance is much greater, and the main task is to effectively retain heat.
Cold winter air will not enter directly into the bathing room and the steam room, and it is easier to maintain an optimal microclimate there. In the most modest-sized buildings, the anteroom is just a small room, one door of which leads outside, and another - to other rooms.
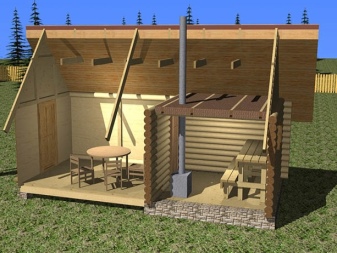
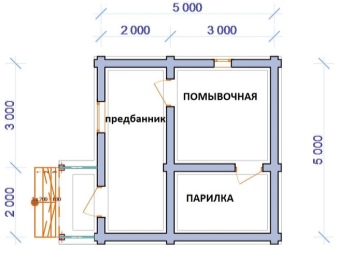
All the "decoration" is limited only to hooks for hanging clothes and a small wide bench to facilitate changing clothes. In some 6x6 bathhouses and less the border between the vestibule and the rest room is erased. In this case, you can give up part of the partitions and one internal door.
But according to some designers, such simplification is wrong and breaks the harmony. Whether it is really needed is up to everyone to decide for themselves; in any case, this approximate scheme may be helpful.
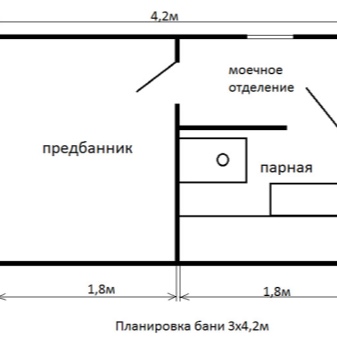
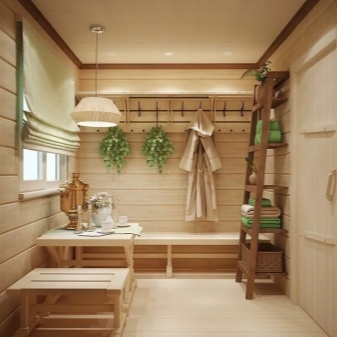
With a relaxation room
Making a project of the sauna, it would be foolish to ignore the need to equip it with a room for relaxation. Even the most insignificant place of this kind literally "works wonders". Going outside after the steam and other procedures is better to postpone to stabilize the body.
It is important to think very well about this room to exclude any negative moments! While the steam room and washing room can vary in size, the rest room should have as much space as possible.
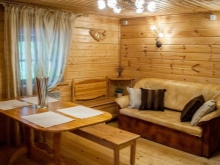
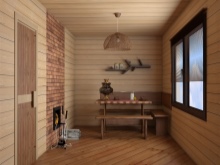

In a private bath, this room is usually calculated on the simultaneous comfortable presence of 5-6 people. In a commercial version, it is recommended to provide for at least 10 people. Even in a 3x3 m building you can have a relaxation room of 1.5 to 3 m2, which can comfortably accommodate 3-4 visitors. One suitable solution is to build an L-shaped bath with sides of 7.6 and 10.7 m (taking into account the addition of a terrace to the long side). The guest unit has 9.3 m2 and the steam room 7.1 m2.
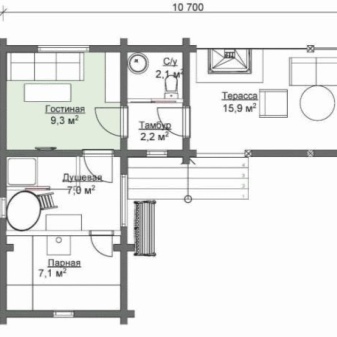
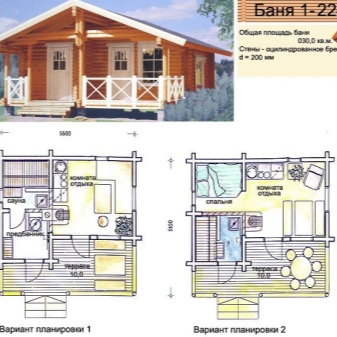
With separate washing and steam rooms
No matter how good the plans of baths with the combination of these rooms may seem, in fact their separation is more professional and better meets modern requirements. With a skilful approach even in the volume of 3x5 m you can put all the necessary zones - and even use them with undoubted comfort. Important: "compressing" the steam room in favor of the washing area is not the best idea.
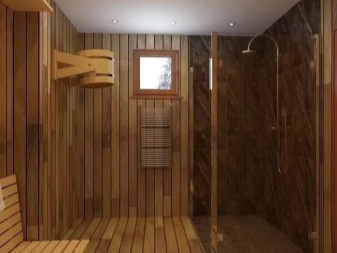
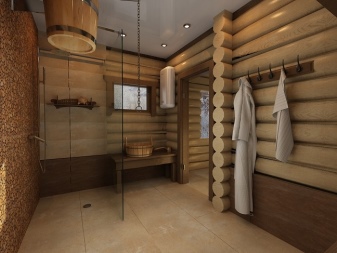
There must be at least 1.2 m2 per seat in the steam room. This space is counted, taking "out of brackets" stove, shelves, aisles and door opening area, only under these conditions will be comfortable and safe to wash.
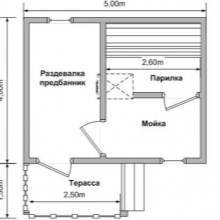
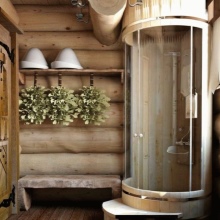
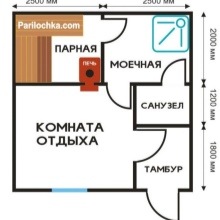
With a toilet
If it is decided to equip the bath with a toilet room, then all the drawings, calculated for an area less than 3x3 m, should not be seriously considered. This is dictated by the requirements of aesthetics, a comfortable stay inside and even the norms of sanitary safety. The toilet area should be as far as possible from the place where there will be bathing and steaming.
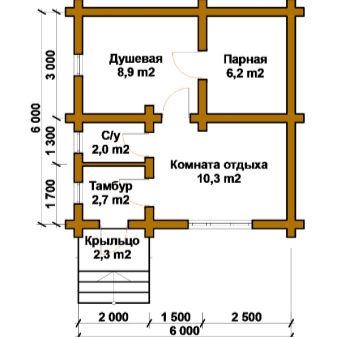
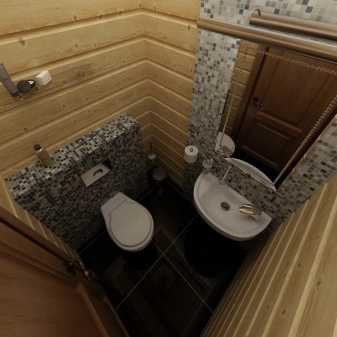
These difficulties "pay off" if you create a sauna-house, in other cases, they are less justified, although much is left to the discretion of the owners. One of these solutions (in the building of the size of 7x7 m) looks as follows on the plan.
.
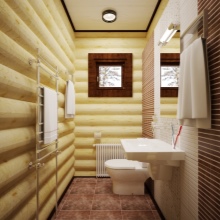
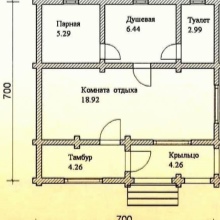
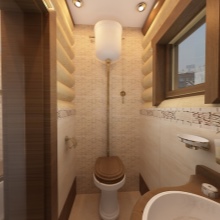
Important: if a full-fledged stationary toilet is located close to the building or if washing is rare (mostly in the warm season), it is not advisable to equip an additional restroom. It will be necessary to provide a separate drain from the bathing area - in a septic tank, or ideally through the central sewer system. Another important requirement is increased ventilation, which should work even more intensively than in the washing area. If the building was built a long time ago and it is impossible to allocate the necessary space, you will have to mount a lightweight partition type and put a separate container for sewage.
In the ventilation duct necessarily put extractor fan.
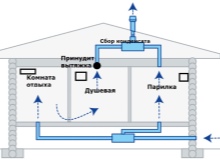
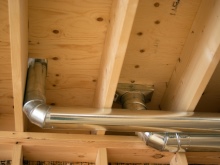
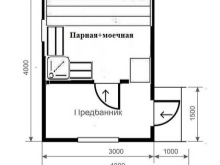
With the combined sink and steam room
Returning to the design of this version of the bath (as in the plan below), it should be emphasized that it is easier to build than a separate scheme. If you decide to follow this way, saving space on the plot, it is better to allocate a room in the attic for recreation. It is not so difficult to get up there, and - do not have to puzzle over how to arrange all the necessary rooms in a single-storey version.
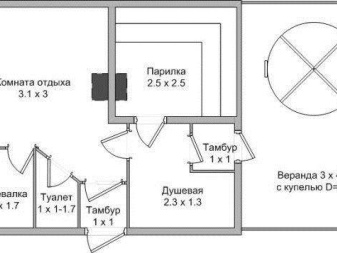
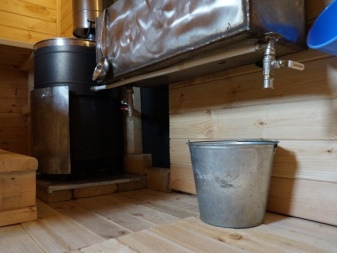
It is very good if the attic is clearly divided into a recreation area after washing and a place for entertainment. Important: in the combined version will have to choose a more powerful than usual stove, because it will have to perform two functions at the same time.
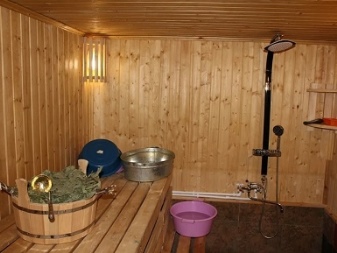
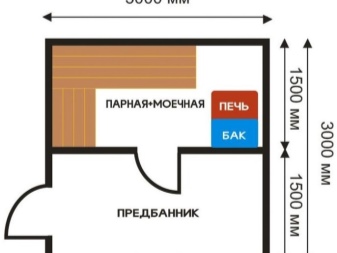
With a font
Equipping with bathing vessels is steadily becoming more and more popular. Their very form can vary significantly. There are round, square and rectangular options. Space for imagination is almost unlimited, because today you can order a decisively any tank. Its installation is possible in the steam room and the area for washing, and even outdoors.
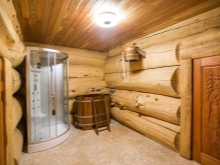
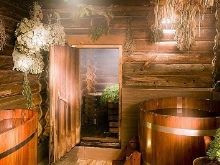
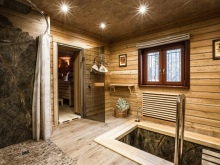
The installation of the bath in the steam room is economical, and that is what is chosen in a traditional Russian bath. It will allow you to bring and take the water only in one place, which greatly simplifies the matter. When placing the tank on the terrace, nothing much needs to be added except the terrace itself. And it's hard to think of a better option for summer use. Bath or sauna with a font on the veranda, with the changing room, steam room, shower area, pre-bath can be planned like this.
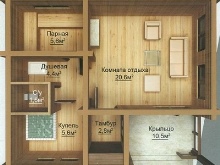
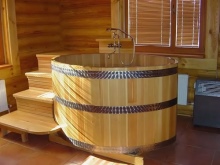
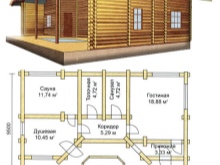
Recommendations
As is easy to understand, first of all it should be determined with the location of the building on the site and with what it will demonstrate, that is, with the necessary functionality. Only after that you can get down to drafting from scratch or choose a typical scheme.
Wherever it is impossible to connect to the central sewer system, will have to provide in the plan for the output to connect the sanitation hose. Important: you should also think about how the special vehicle will drive up from the outside. In regions with a lot of winter precipitation is recommended to orient the output to the south.
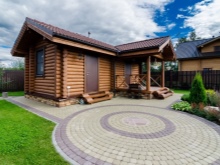
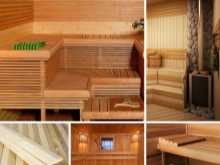
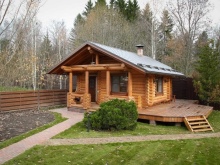
Then the snow at the door will accumulate less, more likely to melt in the spring, and even the cold winds will be less inconvenient. It is advisable to orient the windows in the recreation room and other auxiliary rooms to the west to capture maximum daylight. But these two rules apply only in a completely open and free area. Sometimes darkening and wind shadow from other buildings, from fences and tall trees make it necessary to change the approach. Having decided on the main considerations, you can already think about the layout of the individual rooms.
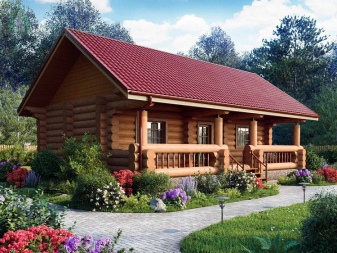
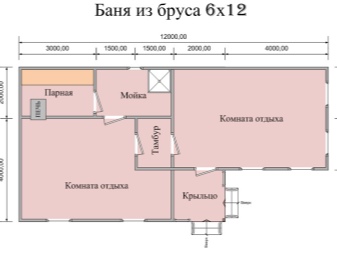
The scheme of the anteroom is always made in such a way that even in the cold winter there is a good heat retention. Therefore it is sometimes better to reduce the total area by using a thick layer of insulation and wind protection, than to disturb the microclimate. For some frequent use will have to provide space for cabinets. They will take up more space than clothes hooks, but at once give a higher level of requests of the owner. When planning a terrace, you must immediately envisage its use as a summer substitute for the vestibule. To this end, some part of it can be set aside for a barbecue or barbecue.
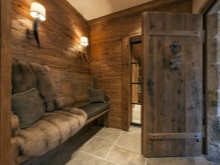
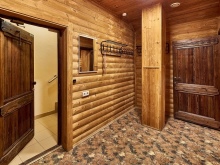
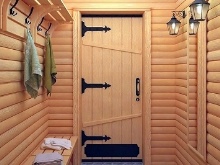
In many baths people try to use a shower. There are several ways to organize it:
- The summer version (in the annex on the street);
- Cabin, as usual in the house or apartment;
- stationary version on the pallet;
- ladle.
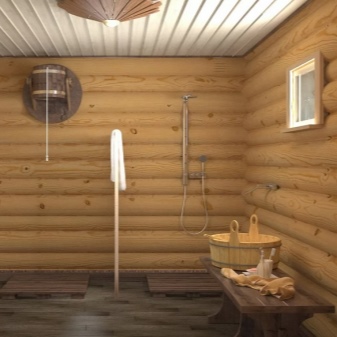
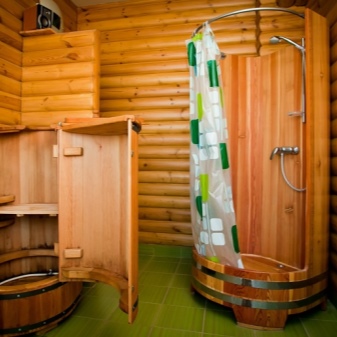
In any case, the shower area is separated from other parts of the building. In the steam room for 1-2 visitors is quite enough the only shelf with a backrest. With a fairly large size provides the use of rows of shelves. In determining the height of all rooms need to leave a reserve above the height of the tallest of the tenants of the house or invited friends. Considering the arrangement of the steam room, you can save useful space by attaching shelves to the wall, and not on the floor, leaving under them then buckets, basins, buckets.
The choice of additional rooms for a private bath is limited, except for its size, only by the finances and imagination of the owners. A billiard room is usually provided for more pleasant and festive leisure.
If there is enough space, sometimes it is better to equip a separate pool or a massage room. Then the "work with the body" will be finally concentrated in one place.
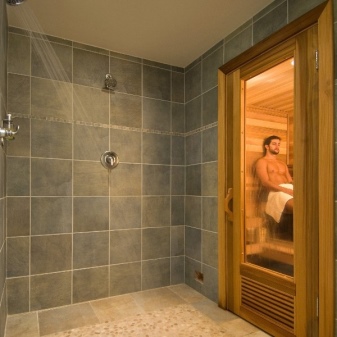
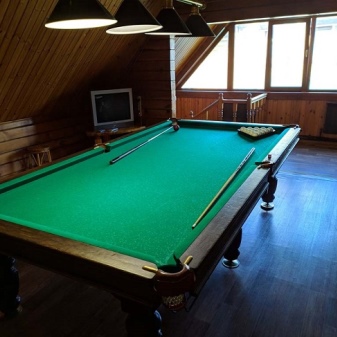
The rest room arrangement deserves special attention. The chic solution for its design will be a wood-burning fireplace. However, this option is very expensive - both when buying and when using in the future. A few more important rules:
- The steam room as far as possible away from the entrance;
- It is undesirable to enter there directly from a vestibule;
- the location of the steam room, shower, washing room and toilet along one wall (to direct all communications) is welcome;
- The quality plan must show all the electrical connections and their wiring in the rooms.
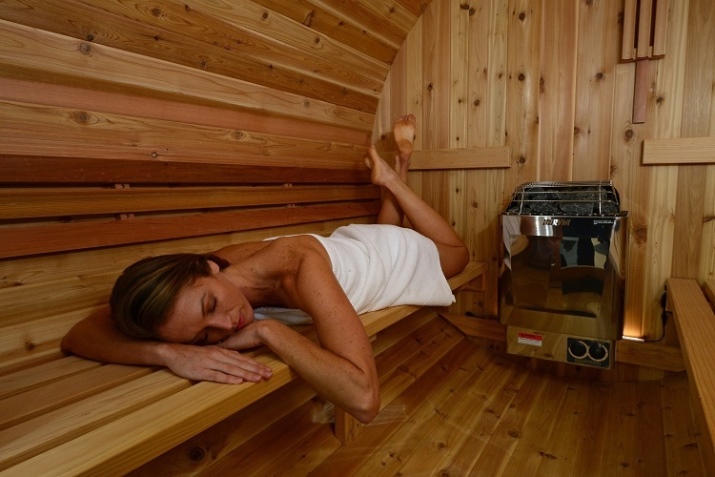
When equipping a two-story bathhouse, there is another rule: all the "wet" rooms are located at the bottom and all the "dry" rooms - at the top. This not only eliminates the risk of leaks, but also simplifies the installation of the same indoor plumbing. Do not forget about the fire distances in the calculation of all sizes. In a particularly acute shortage of space (for example, in rooms 2x2 m), the most rational way out is not the use of fire, and an electric furnace.
And of course, every project, even the typical one, must be finalized "for yourself" in order to get everything you need to enjoy.
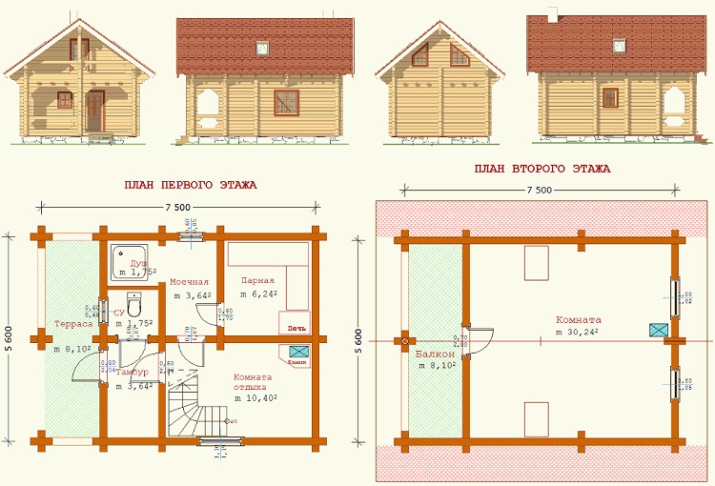
Ideas for filling the inside
- The design of the interior of the bath, its filling is directly related to the layout of the rooms. On how everything is distributed, depends on the perception of certain design moves. Traditionally, it is believed that the best look buildings made of round logs. The timber of the modern model, however, is also quite good. Important: The ceiling in any case is made of wood - there is simply no alternative to this solution.
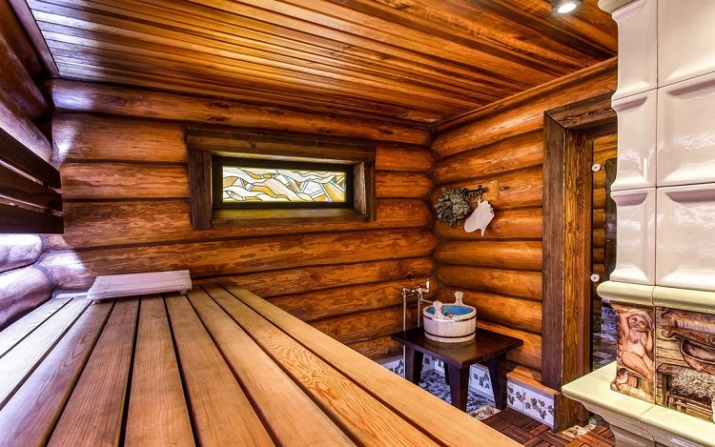
- The optimal way to finish the interior walls of the bath is cladding. As can be easily guessed, there are two key criteria for its selection: resistance to high heat and the absence of resin pockets, even individual inclusions. Therefore, the pine trim will have to be abandoned. Mass option - aspen and basswood. With a sufficient budget, you can finish part of the bath with poplar and oak.
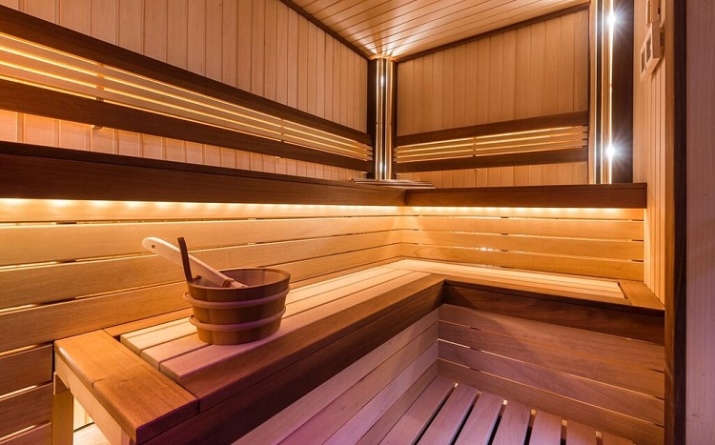
- The floor is traditionally made of wood. But more and more widespread are tiles and porcelain tiles. Note: When selecting the types of floor and wall coverings, their specific location and fixing options, it is desirable to give preference to the one that takes up less free space. In the vestibule (pre-bathroom), in addition to hangers, place a table for personal belongings, shelves for toiletries, and in case of an acute shortage of space - use folding elements of the interior. The form of shelves in the steam room is determined by the size of the room itself.
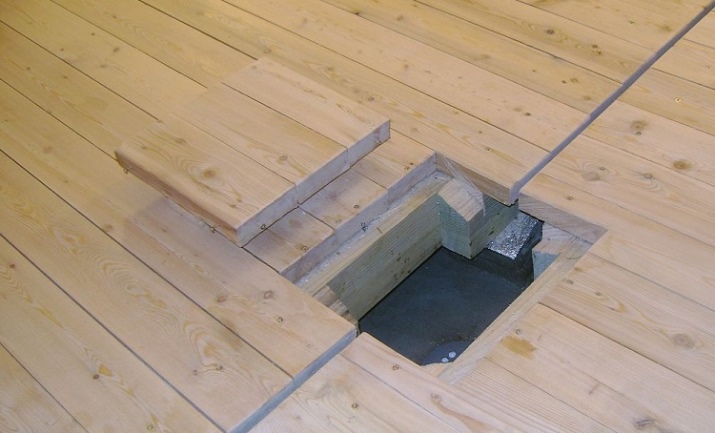
- To create a sense of visual lightness use a door made of tempered glass rather than wood. Optimal mood in the rest room will create family and thematic pictures, as well as paintings with quiet subjects (best of all - a landscape or still life). Very nice would look carved mirror frames and platbands with similar carvings. For more comfort, chairs and sofas upholstered in waterproof material are used.
Not a bad idea - a corner for tea drinking; in this case, beautiful dishes are also used.
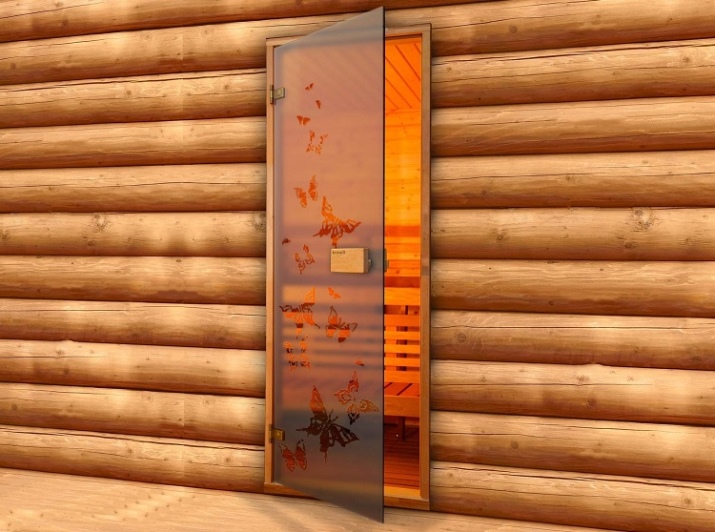
- One of the walls in the recreation room is appropriate to cover with natural stone. Sometimes this design move is also used in the design of steam rooms. Then glass ornaments and fixtures with a trendy look are also added there. To make the room seem more harmonious, the color of the stone wall and the color of the floor should match. In some cases, even the use of several stone surfaces with different (but necessarily consistent with the concept!) texture.
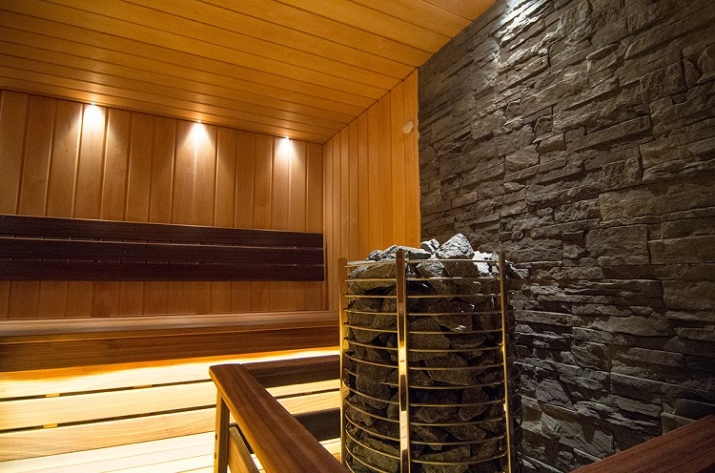
About what is important to consider in the planning and construction of the bath, see the following video.




