How to determine the optimal size of baths and saunas?
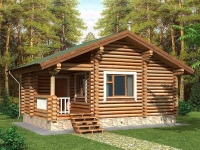
Construction of any bath is always carried out in strict accordance with the prepared project. The convenience and safety of the bathers will depend on the size of the anteroom, the steam room and the washing room presented in the project, as well as on the correctness of the calculations in the future.
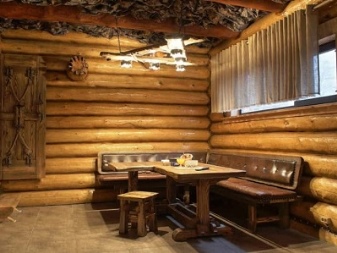
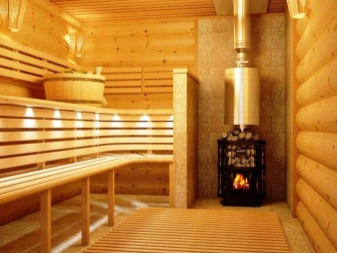
What do the dimensions depend on?
There are no unified standards and universal formulas to calculate the size of the washing room, steam room and pre-bath. For this reason, even at the stage of preparing the project of the bath, specialists make all the necessary calculations based on such criteria as:
- The average number of users (with simultaneous stay);
- the average height of users;
- Approximate frequency of using the sauna;
- the number and configuration of shelves;
- the size and area of the yard;
- personal preferences of users.
For some users a modest small bathhouse capable of accommodating only 1-2 people at a time may be quite enough. For others, however, the idea of erecting a bathing complex with terraces, spacious steam rooms, showers and washing facilities may seem attractive.
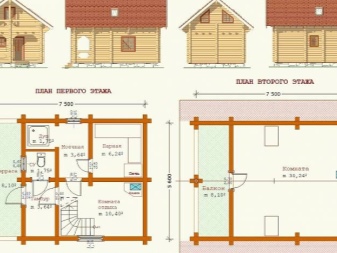
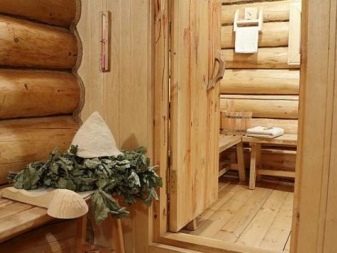
Costs required to maintain the bathhouse are another important criterion that is taken into account when designing a construction project. It is only logical that A very large bathhouse or sauna with several spacious rooms (steam room, washing room, anteroom, rest room and bathroom) will require significant expenditures for its maintenance.
By contrast, a modest mini-bath of small size will cost its owner substantially less - both at the stage of construction and during operation.
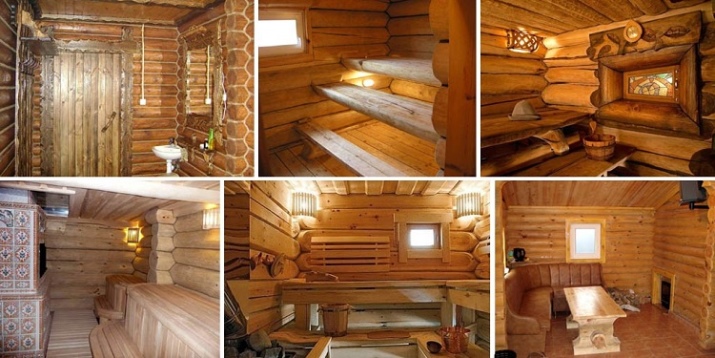
Another important criterion that affects the size of the interior rooms in the sauna or bath is the type and configuration of the furnace. For baths with a small separate steam rooms and sinks are quite suitable compact and inexpensive electric stoves, with which you can quickly warm up the building.
However, their power may be insufficient for baths with a spacious steam room and washing room. In this case, it is better to give preference to powerful and modern stove equipment with high performance indicators (wood stoves).
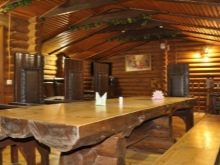

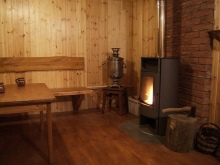
What can they be?
The optimum height, length and width of the rooms in the bath shall be calculated at the stage of developing the construction plan (scheme). It is important to note that you should not make the size of the bathing rooms less than the recommended minimum parameters. This will not only adversely affect the comfort and convenience of bathers, but also on their safety.

Steam room
Experts recommend not to erect very high and spacious steam rooms, requiring a significant amount of time for heating. In addition, to heat up such a steam room properly, you will need a considerable amount of fuel. The recommended ceiling height in the steam room usually ranges from 2.2 to 2.4 meters.
Do not arrange the ceilings higher than 2.5 meters, as later this will adversely affect the microclimate of the steam room. The recommended width and length of the steam room for one person is about 85 and 120 centimeters, respectively.

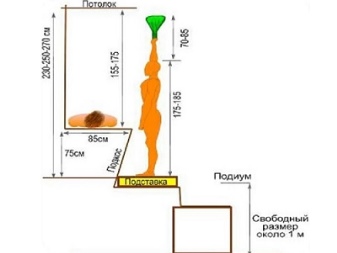
If the steam room is supposed to have a lying shelf, the length of the walls of the room should be at least 180 centimeters. The standard wall length of a square steam room, designed for 2-3 people, is about 120 centimeters, the minimum - 115 centimeters. The wall length of a rectangular steam room for the same number of bathers is about 150 centimeters (with the recommended width of the room of 130-140 centimeters). The minimum length of the steam room for 4 bathers varies within 180 centimeters, the standard is about 200 centimeters.
The minimum width of the room is 140 centimeters, while the standard width is 150-160 centimeters.
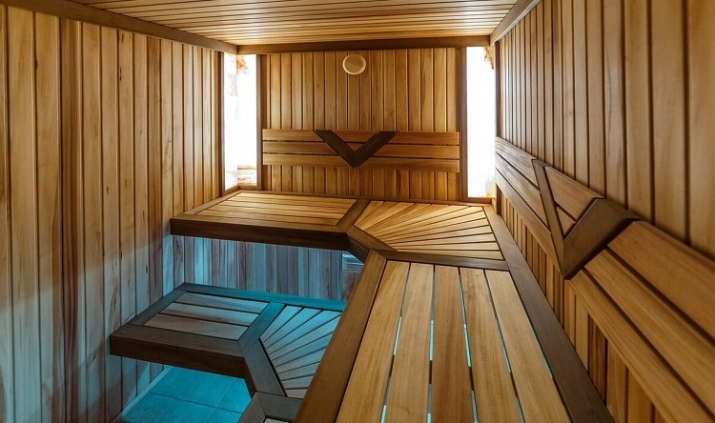
Entrance hall
The project of a classic Russian bath necessarily includes a pre-bath - a room in which the bather can change clothes, rest or wait for his turn in the steam room. Experts do not recommend making this room too small, so that later bathers do not feel cramped.
The recommended length of the pre-bath is about 3 meters, width - from 2 meters. This area of the room provides a comfortable stay for 2-3 bathers. The minimum size of the loft for 2 people is 120 cm x 290 cm.
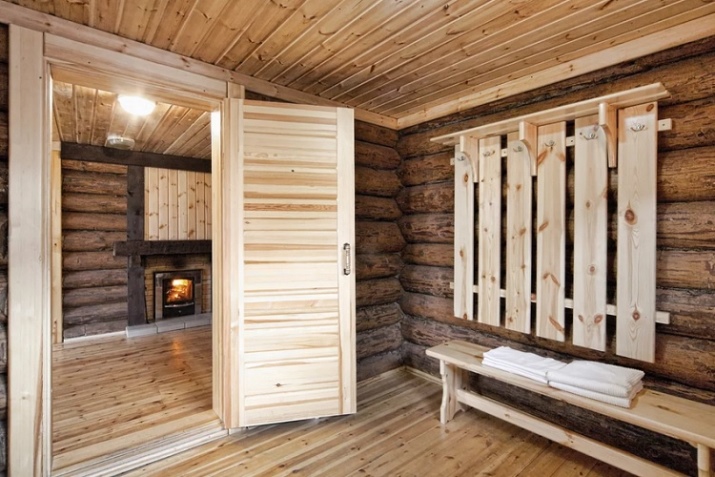
Washing room
The size of the washing room must be big enough for the bathers to feel comfortable. In addition, the area of this room should allow to place in its space 1-2 shelves for washing, containers with warm and cold water, the necessary bath accessories and equipment.
The standard length and width of the washing room is about 2.1 and 2 meters, respectively. Such an area will be enough for 2 people to bathe at the same time. The minimum size of the washing room in a small bath is 1.8x1.8 meters (for 2 bathers).
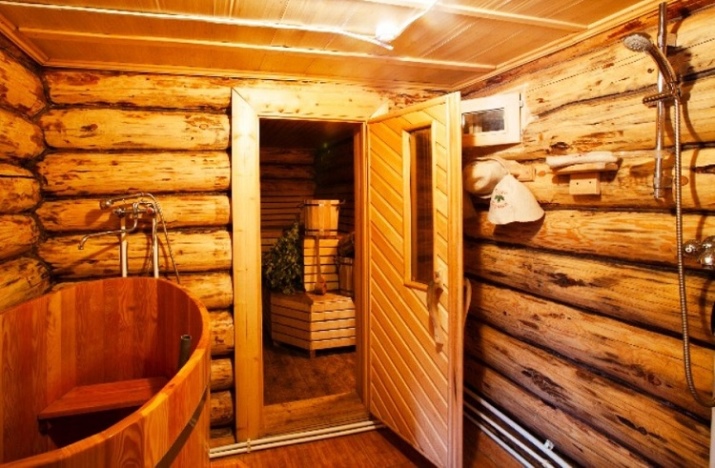
How to calculate correctly?
The following important nuances are taken into account when designing the bath and making the necessary calculations:
- The width of the changing room should not be less than 1.2 meters;
- the height of the ceilings in the bath must not be lower than 2.1 meters;
- Calculation of the size of the washing room for several people is carried out on the basis that 1 bather requires an area of not less than 1.5 square meters;
- When calculating the number of bathers who will stay in the bath at the same time, the number of bathers must be taken into account;
- The height of rooms and the length of shelves shall be calculated taking into account the height of the tallest member of the family.
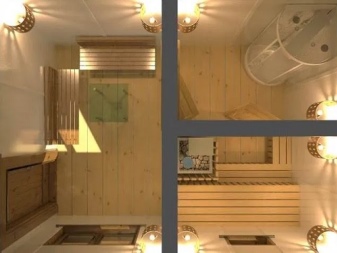
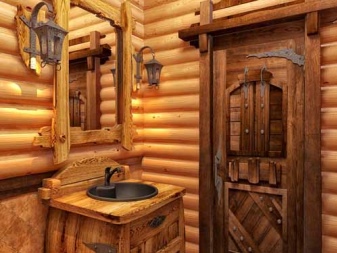
In order to correctly calculate the height of the ceilings in the bath rooms, to the height of the tallest member of the family with raised arms add about 60-70 centimeters. In this case, the height of a person is determined from the feet to the fingertips of his raised hands. The distance of 60-70 centimeters is included in the calculated height of the ceilings, taking into account the size of the average bathing broom. When making the calculations also take into account the length of the shelves in the steam room and washing room.
The length of the shelves must be at least 180 centimeters so that the bather could comfortably sit upright on them. On short half-meter shelves the bather can sit only with his legs curled up. When calculating the height of the bath ceilings, also take into account the type of the structure itself (frame, log), as well as the types of heat, steam and waterproofing materials that are planned to be used in the finishing of the premises.
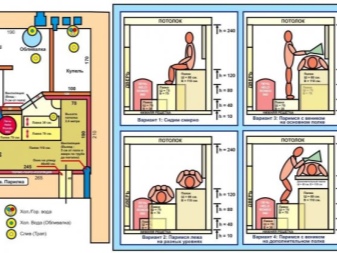
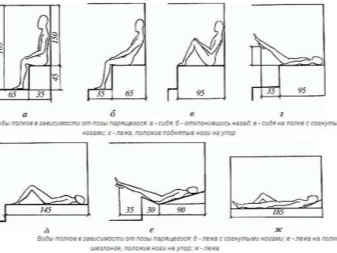
It is worth taking into account that the thickness of finishing materials used in the arrangement of the steam room, washing room and pre-bathroom, also affects the size of the rooms.
When making the calculations, the height, width and configuration of the bathhouse itself is also taken into account. On small plots of land, experts recommend building a compact mini-bath, consisting only of a steam room and a pre-bath, which will not take up much space.
When calculating the dimensions of the steam room take into account the size and configuration of the sauna stove. It is important to remember that around this fire-hazardous object (on all sides) should be a "safety zone" of at least 50 centimeters of free space.
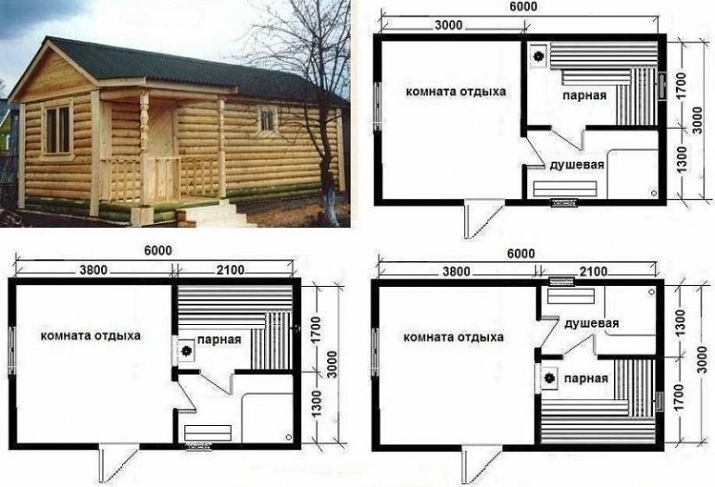
Recommendations
To calculate the ideal parameters of a bathhouse, it is recommended to include at least 2 square meters of space per family member in the design of the building. For homestead plots with a small area you can choose a ready-made design of a mini-bath for 1 person. The area of the anteroom and the washing room in such a bath can be only 1 square meter, the area of the steam room - 1.5 square meters. When calculating the size of the rooms in the bath, even at the stage of its design, it is recommended to take into account the size of the sauna furniture, as well as the configuration and location of the chimney. All calculations shall be made taking into account the standards and requirements of fire and sanitary safety.
When developing the design of the bathhouse, it is recommended to take into account the number and size of window openings. Experts advise to locate windows in the bath so that their lower part was at a distance of 1.2 meters from the floor surface. In the steam room and washing room at the bottom part of the window should be at a distance of 1.5 meters from the floor (window itself in this case should be very small - about 35x35 centimeters).
In small steam rooms, it is recommended not to arrange window openings at all, to avoid heat loss.
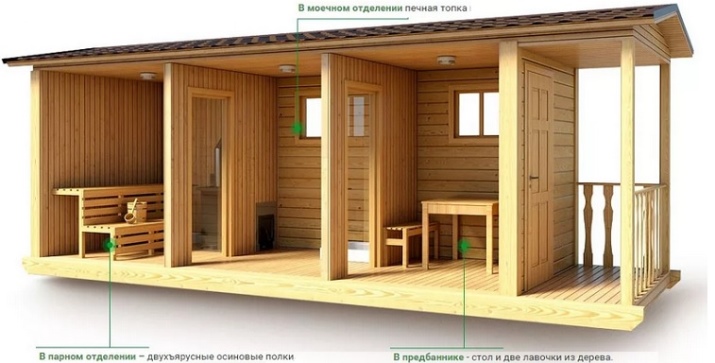
The following video shows you the project of a cozy steam room for 15 minutes with the calculation of the material.




