Bathroom equipment in saunas
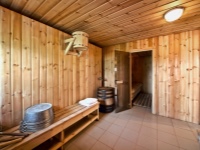
The washing room is one of the most important rooms in the bath. In order not to have later problems with operation, it is necessary to think in advance about the finishing options and observe the basic requirements. Below we will consider a few examples of how the construction work can be carried out, and give a few options for arrangement.
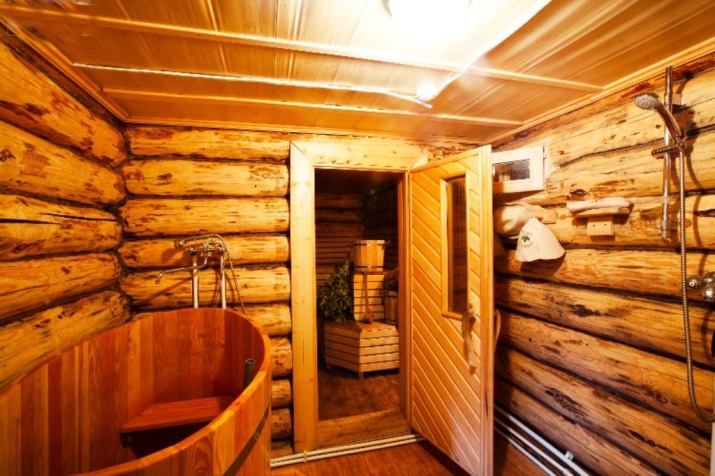
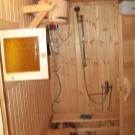
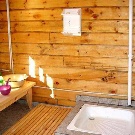
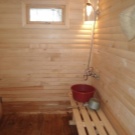
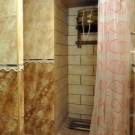
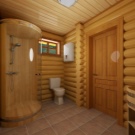
Basic requirements
When planning the bathroom in the bath it is worth considering how much space will be allocated to it and other rooms, and on this basis to determine the optimal size. This room must first of all be resistant to moisture and different temperature variations.
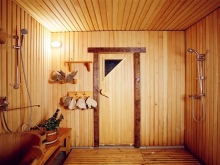
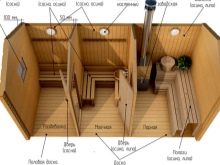
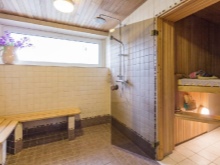
Washing room in the sauna is usually built separately from other rooms. It is mandatory to have a partition between the pre-bath, the relaxation room and the steam room. This condition should be observed not only for sanitary purposes, but also for their own comfort.
To save space, it is allowed to combine the wash room with the steam room. If necessary, there is an option of installing a shower cabin. All this only adds to the convenience of operation.
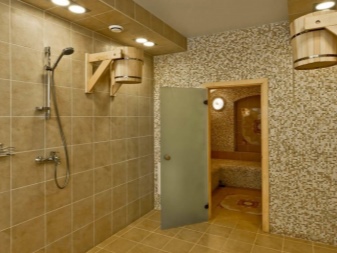
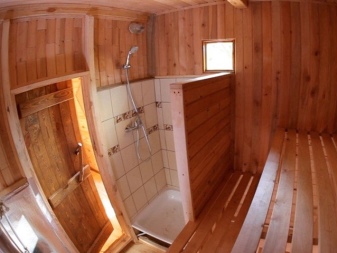
A separate sink, in turn, has advantages:
- It creates a unique interior;
- it is much easier to maintain and keep cleanliness and order in washing room;
- Durable materials are used in the interior cladding;
- A separate room makes it possible to accommodate a larger number of people.

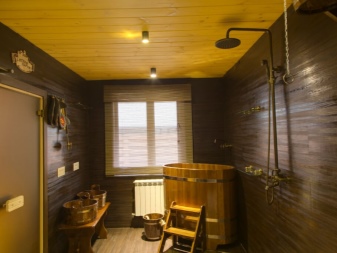
If there is not enough square meters in the room, you can, for example, try to combine in terms of layout the recreation room and the washing room. But here it is necessary at once to think about functionality and finishing, since each of them has a different purpose.
The main advantages of this combination of several rooms is that you will need to spend much less energy on heating, as well as the interior is more practical and concise (creates a single concept).
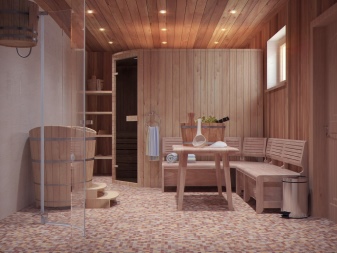
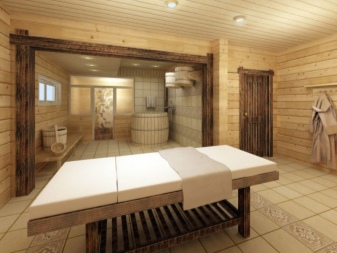
Additionally, it is worth thinking about how the washing room will be provided with water. The outflow of water - this is one of the most important details, which should be calculated in the bath.
The calculation of water is based on the number of people that plan to visit the wash room, and depends on the area of the bath. In order to ensure that there are no interruptions, it is necessary to consider the following methods of supply:
- availability of an electric boiler;
- water heating with a gas heater.
The task is simplified by the connection to the central water supply. In this case, there should be no problems with water. But not all bathhouses are located near settlements with several tens of people or more. There may be water outages near farmsteads or nature nooks.
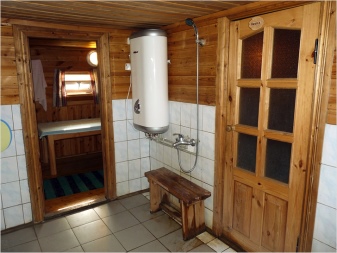
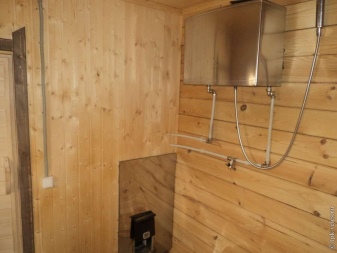
In the absence of communications, it is worth thinking in advance about the provision of this type of sauna. Usually, water is prepared in a separate container and used when necessary.
The basis for the calculation is that an adult needs to go to the sauna from 7 to 10 liters of water, and the cold should be three times more than the hot. The temperature is 80 to 90 degrees. Next, the number of visitors to the sauna is taken into account.
The hot water is prepared in a large vat. It is left on the stove, with heating taking place through birch firewood.
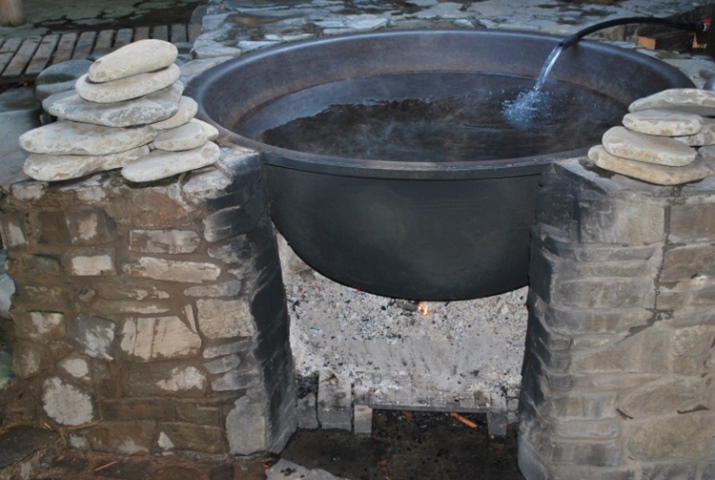
Finishing options
The design of the washing room in a Russian bath can be done with your own hands. To do this It is necessary to think through the details, decide how best to finish such a room, whether it will be tiled, whether the walls are made of timber.
Take into account all the details when decorating, for example, a modern style or eco-style is used (with the help of color you can make a separation of one space from another).
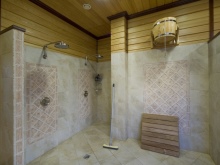
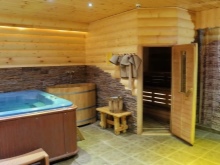
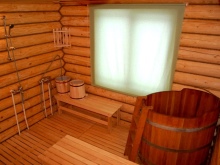
If the sauna is small, you must immediately think about how, in terms of style, the washing room will be combined with other rooms. With a log building is much easier - it is executed according to a single project, inside there is practically no need for finishing.
Another option is the use of logs for decoration on the inside. You can experiment a little and trim the bath with any other materials, depending on your own preferences and comfort.
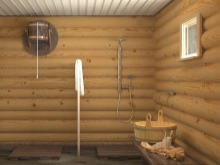
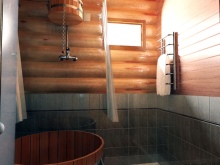
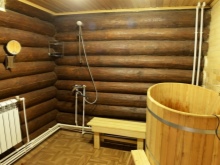
Wooden panels and linings
Such material as wood is the most popular and demanded in Russia. It is used to clad the ceiling and walls. It is an ideal option for those who would like to have an authentic atmosphere in the bathhouse.
The wood practically does not rot, is resistant to high humidity, does not dry out. This is due to the fact that the wood contains resin compounds.
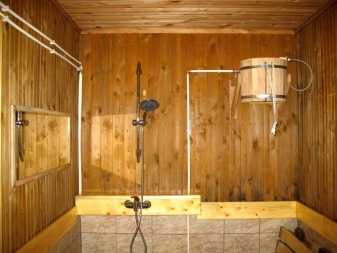
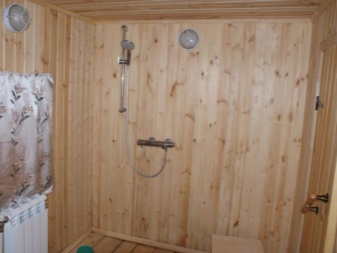
If necessary, wooden panels can be treated with paint and varnish, as well as natural wax. It all depends on the financial possibilities and preferences of the owners of the sauna.
- Oil compositions help protect the wood from the inside. Do not forget that before you cover the surface with oil, it should first be cleaned and treated. Oil is applied in a thin layer. After the wood dries, you can no longer worry about excessive exposure to moisture on it.
- Wax is used as an alternative wood treatment. The wax is applied in a circular motion, using a pre-prepared cloth for this purpose. Wax helps to create a thin invisible film, it will protect against rotting and drying.
- Dyes are in third place in terms of frequency of use for the treatment of wood in the bath. This is the cheapest solution. It is worth focusing on the composition, which has a water repellent property. The main difference between paints is that there are glossy and matte. To apply the paint substance, a soft brush is used. It should be applied in several layers, and you need to wait until the paint is completely dry.
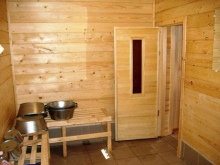
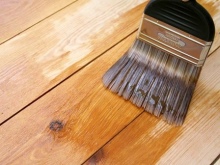
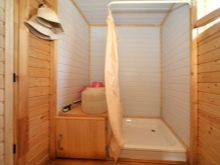
For finishing showers, woods such as larch, basswood, abasi, cedar or pine are used. Decorative elements in the form of stones are welcome, which adds a special elegance to such rooms.
Ceramic tiles
A room lined with ceramic tiles is considered resistant to wear and tear. It is a strong and durable material that easily tolerates moisture. In terms of colors everyone can find a solution for themselves. There are also options with a choice of sizes.
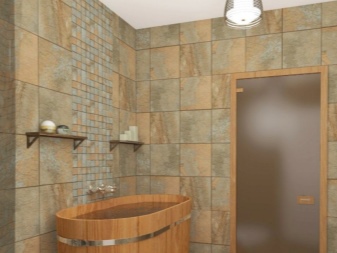
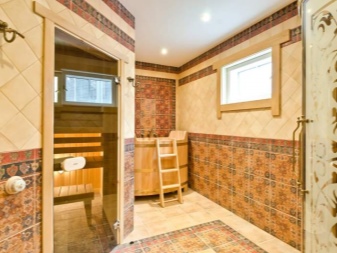
Before performing the facing work, it is recommended to properly clean the walls. Additionally, the installation of a waterproofing layer is provided. After the tiles have been laid, it is necessary to properly level them.
Most often, for the laying of ceramic tiles a moisture-resistant adhesive is used. To make the construction work of the highest quality, it is recommended to make a concrete screed and arrange a drainage hole. The execution of the base is at an angle to the drainage hole (it must be connected to the sewer pipe).
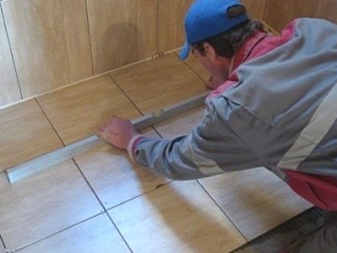
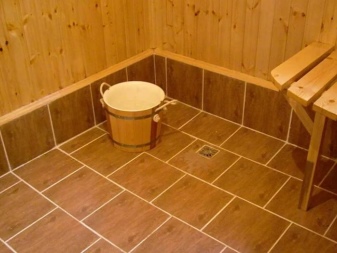
The main advantages of such a material:
- resistance to moisture;
- ease of maintenance;
- a wide choice of colors;
- durability;
- environmental safety;
- wear resistance.
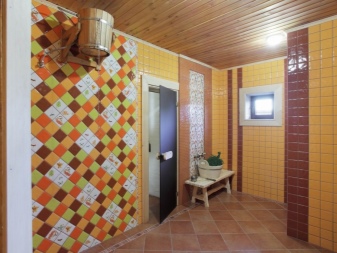
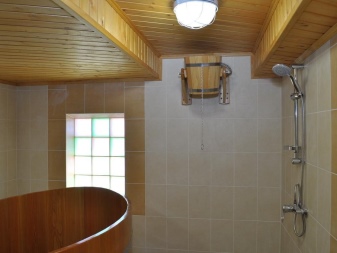
The disadvantages of ceramic tiles can be reduced to the fact that the surface can be too slippery, which will subsequently lead to traumatic situations. If there is a need for independent construction work, then there are additional difficulties, since the laying of such material in most cases is carried out by specialists.
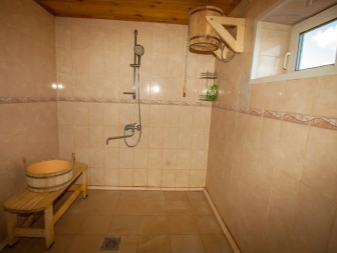
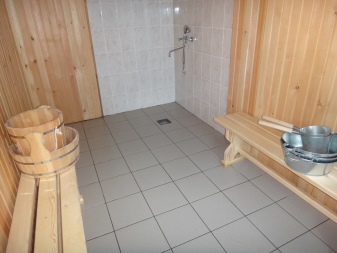
Plastic panels
PVC panels belong to one of the cheapest and most accessible options for most people. This material is easy to install and has a high resistance to moisture. The main area of application is the lining of ceilings and walls. Among the plastic panels there is a wide range of models.
If the construction work is carried out correctly, the surface of the sink will have a presentable appearance.
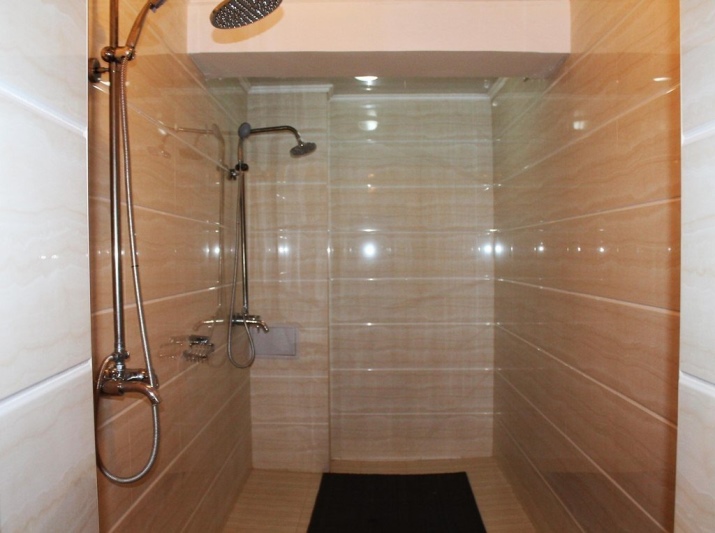
The advantages of plastic panels are commonly distinguished as follows:
- practicality;
- low price;
- resistance to moisture;
- ease of installation.
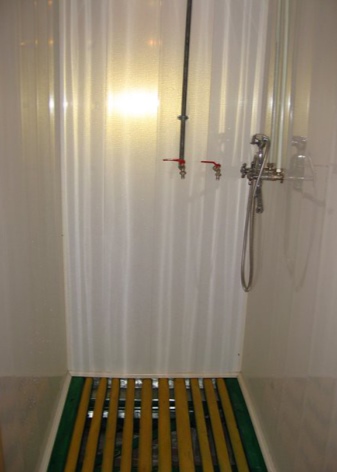
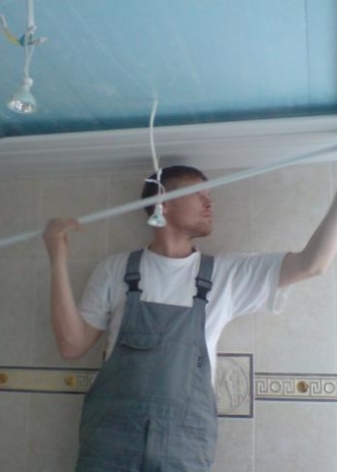
The disadvantages of such a surface for the washroom are susceptibility to external influences. This means that hand marks, scratches, plastic loses its attractive appearance over time. Additionally, it is necessary to consider the fact that the plastic surface has a limited lifespan, and they are not always environmentally friendly.
Installation of plastic panels according to the rules for construction work takes place only after waterproofing. The bath must go through shrinkage, otherwise there will be discrepancies in the laying of this type of material.
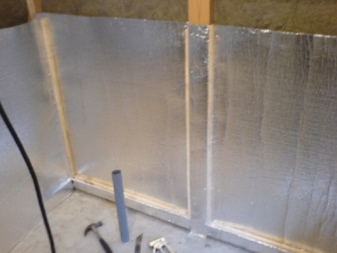
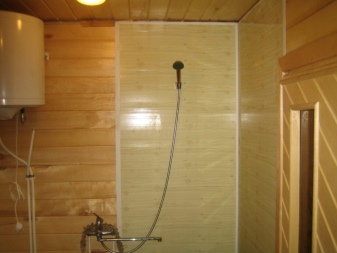
Artificial and natural stone
Finishing with stone can last for many decades. This is a very practical and original option. The use of natural stone is appropriate on a large surface. The masonry can be combined, for example, using natural and artificial materials.
The main advantages of natural stone include:
- practicality;
- durability;
- environmental friendliness;
- safety;
- aesthetics;
- high resistance to moisture.
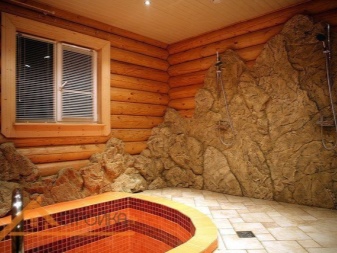
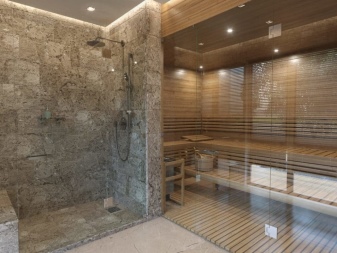
Among the disadvantages most often referred to the high cost of this type of material, a large weight and certain difficulties in carrying out construction work.
The main difference between natural and artificial stone is that the first option is more environmentally friendly and therefore in the high price segment.
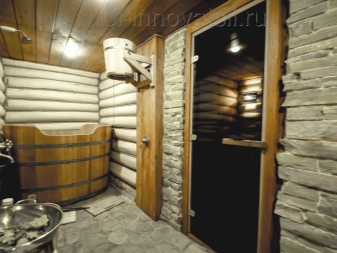
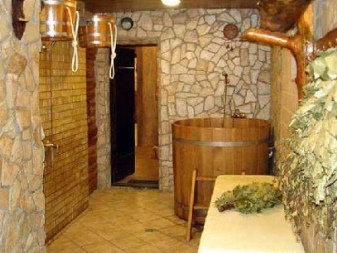
Gypsum plasterboard and paint compositions
Plasterboard systems and paint compositions help to cover the maximum surface area in a short period of time.
It is worth immediately taking into account that this material is far from durable, but if you need to equip the bath in a short time, then such a solution is worth applying.
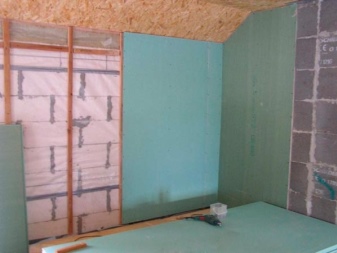
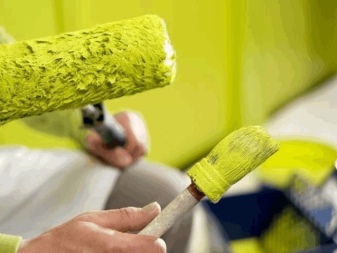
The use of gypsum board in most cases is allowed only as a base. Subsequently, stone, ceramic, mosaic, decorative plaster is laid on top of it.
The various dyes will also wear off over time due to high moisture. Therefore, this option is more likely for 2-3 years. If desired, a different color scheme is used to make the room more cozy.
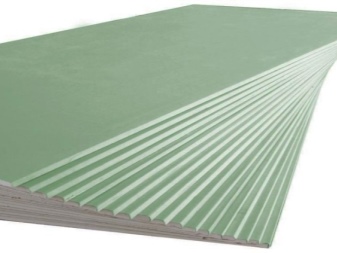
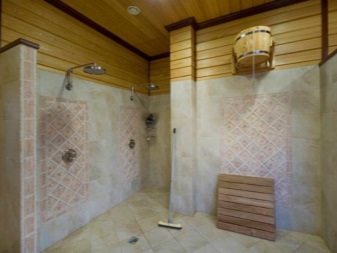
Furniture and other equipment
Before you write out in the plans for the arrangement of the washing room, it is necessary to think about what equipment there will be, and the layout with or without a shower is made. The standard set of furniture includes:
- bench;
- barrel with cold water;
- shower room;
- sink;
- clothes hooks;
- mirror;
- shelves to store towels, detergents, and washcloths.
If desired, a rug is placed in such a room, which helps to make the room more stylish and cozy and at the same time absorbs excess moisture. A bucket is placed in this room where water is stored.
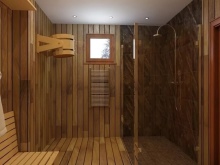
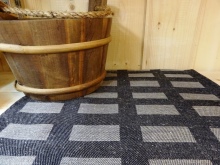
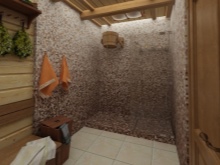
During the arrangement of the washing room, it is necessary to properly organize the interior. To do this, it is necessary to avoid the most common mistakes that occur in the planning of rooms.
- It is worth taking care right away about how heat will be supplied to the sauna. If it will not warm up sufficiently, then additional construction work will require a considerable investment.
- If ventilation is not thought through, then the problem of dampness and mold is not excluded.
- It is better to avoid a smooth ceramic surface, as it creates opportunities for injuries due to slips and falls.
- The ceiling is not recommended to panel the plastic, as over time will inevitably appear unpleasant smell, and the surface does not always hold its shape.
- The use of tongue and groove boards should be abandoned altogether. It causes the emergence of moisture and fungal microorganisms.
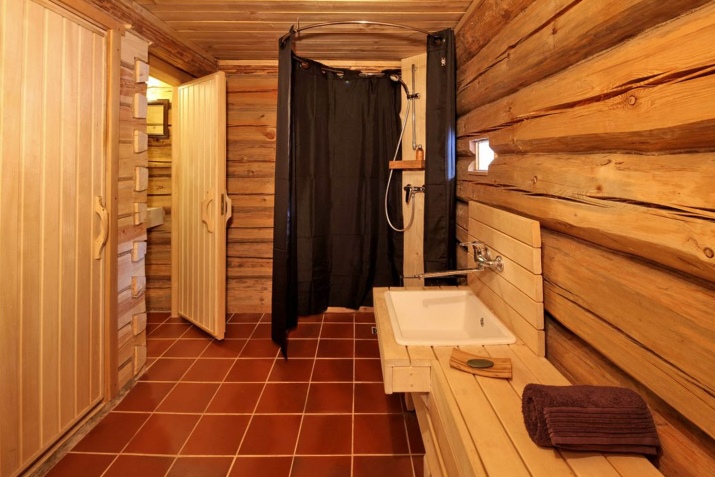
For arrangement of the floor it is better to take natural materials. It is necessary to exclude as much as possible the process of slipping, which leads to injuries.
The original solution for the bath is to equip the washing room with a swimming pool. But you should immediately take into account that in the pool water will be constantly pouring out, the moisture evaporates quickly, so you will need constant heating. If you want to have a pool, the area of which exceeds 3 meters, then for these purposes it is better to immediately provide separate square meters.
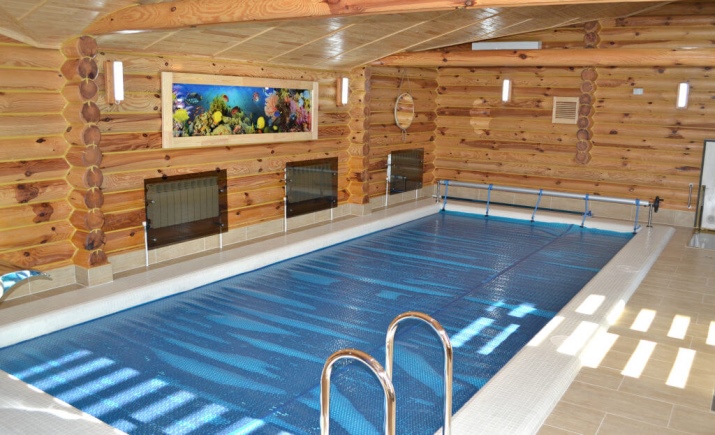
For the dacha version in the bath in the washing room can be located loungers, wall lights and LED strips. All this creates additional comfort and makes the room more original.
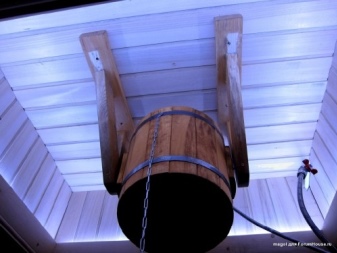
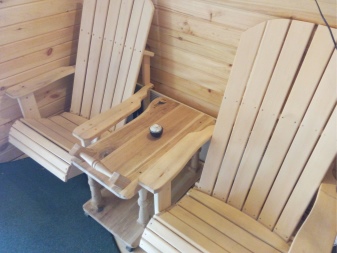
When planning shelves for hygiene products, it is recommended to choose moisture-resistant materials, because after the bath session, soaps and shampoos will need additional drying.
If there is a desire, you can add some greenery to the interior.
Here it is worth taking into account that the plants should be taken in the washroom as resistant to moisture as possible. The ideal option is to settle in the bathhouse sansevière or chlorophytum.
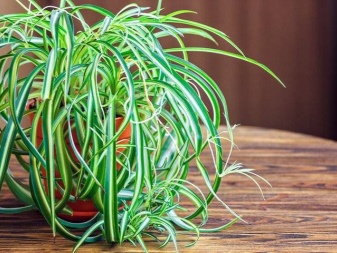
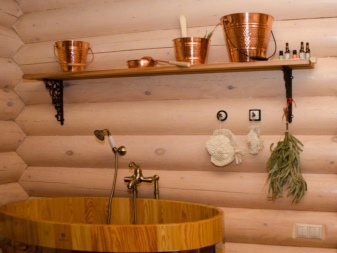
Interior examples
One of the beautiful options for the interior decoration of the washing room in the bath is the use of wood surfaces. This is not so much a maintenance of Russian traditions, but rather an original solution for the sauna. It will always look fashionable and modern. In addition, this material is very practical and does not require additional finishing, it looks self-sufficient.
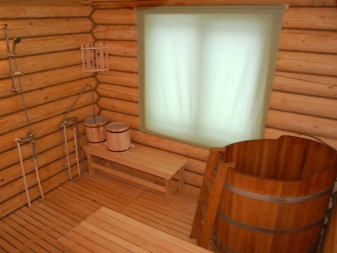
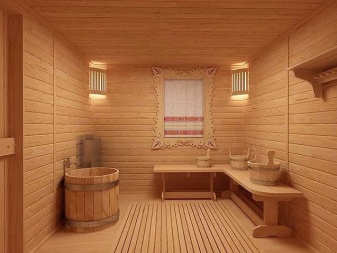
A beautiful solution - the placement of glass doors at the entrance to the sauna. The main disadvantage - such a surface will need to constantly wipe off fingerprints and fogging. The font can be installed in the middle, on the side - put a wooden bench.
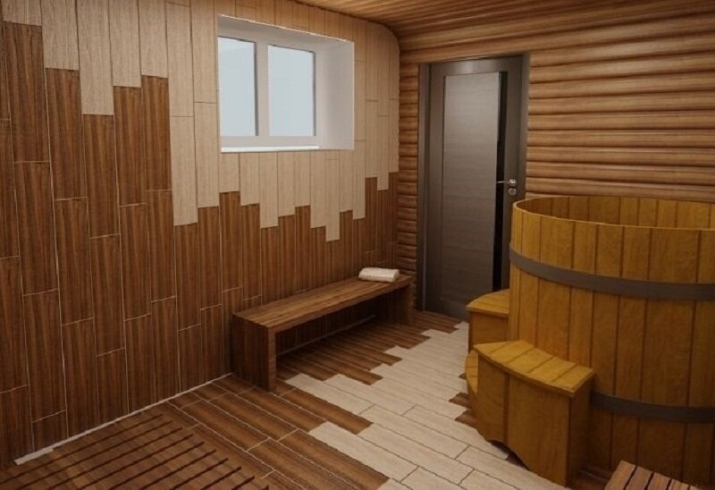
Another option for the washroom, made of wood, comes down to placing shelves in a similar material, where will be stored hygiene products and towels. The tank with extra water is attached to the wall and is also made of wood composition.
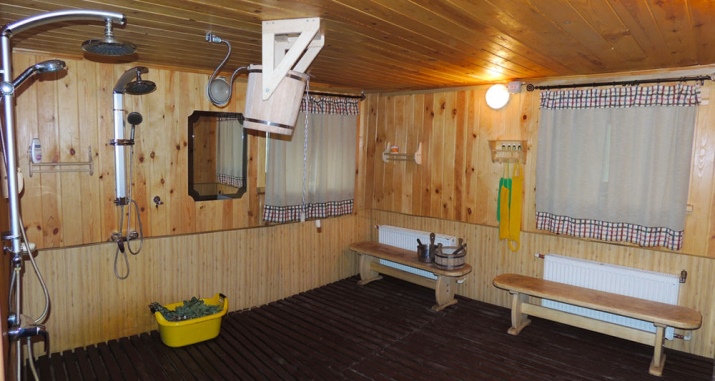
The second example of the interior of a washroom is the use of tiles for floor and ceiling lining. Here you can experiment with color and texture. Usually the surfaces match in their stylistics.
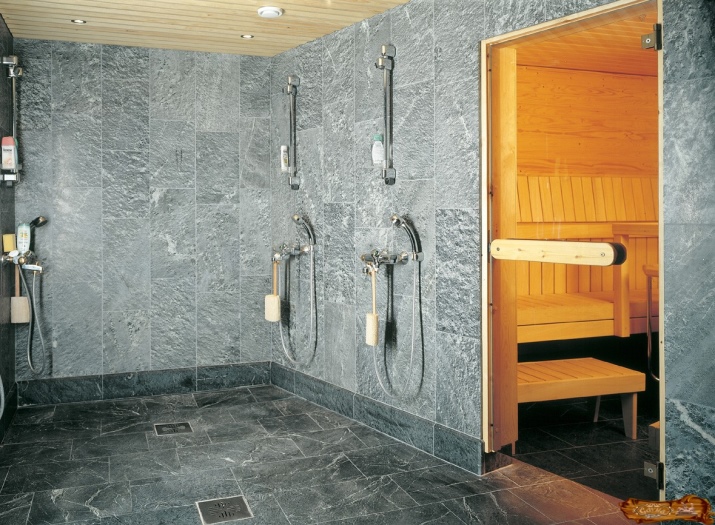
If you do not want to use a solution with glass doors, you can make a small opening or a window. To add originality to the room, it is recommended to hang wooden "posters" with interesting inscriptions and quotes.
It is necessary to remember that paper posters will quickly fall into disrepair, so if you want to use them in your interior, it is better to glaze them immediately.
On the door are additionally nailed hooks, on which are hung towels and bathrobes. Since this interior version uses tiles, then it is worth to think about the placement of the shower cabin. It will fit harmoniously next to the font.
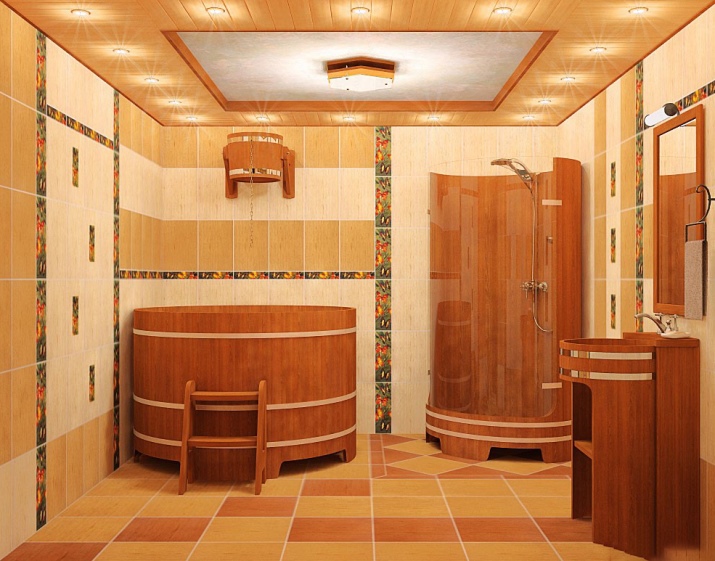
About how to equip the washing room in the bath, see the following video.




