Standards and options for the location of baths on the site
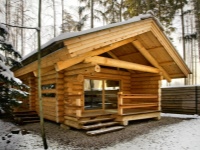
Considering the options for the location of baths on the plot, the landowner has to face unforeseen difficulties. The choice of a suitable location is associated with various regulatory requirements. They are necessary to register the construction and to maintain good relations with the neighbors. The rules and regulations that must be complied with are at the level of legislative documents. Ignoring them may result in legal action or administrative penalties from the supervising authorities.
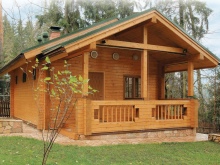
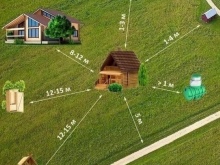
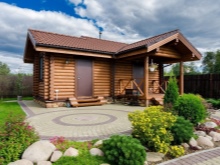
Basic requirements
Correct planning is the main prerequisite for the absence of claims to the landowner from other landowners and from the authorities which enforce the current legal norms in Russia. Therefore Dacha projects are prepared taking into account the requirements for distances from other buildings, their own and others, from the fence and the boundary of the site.
Building codes and regulations (SNiP) were developed back in the period of state standardization, based on many years of experience in this industry and the development of experts. They have been repeatedly updated to reflect current realities, changes in legislation.
Placement on the land property of capital buildings, both residential and those necessary for full life and recreation, according to the law, is made only after the approval of the plan in the local authorities. This makes it possible to build on the garden or homestead plot all the structures in accordance with the existing rules.
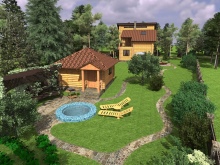
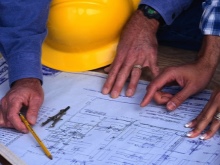
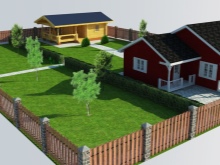
If there are violations in the planning, experts will point out the mistakes. This will allow you to make changes to the site plan, without resorting to the transfer or dismantling of the structure. Installation of a bathhouse on a foundation will require official registration. Portable construction that can be easily disassembled and moved to another place does not require such a procedure.The location of a bathhouse on a small plot of land requires compliance with certain regulations.
- Land Code, Civil Code and CAO, the articles of which guarantee the mutual respect of interests of owners of neighboring plots and can serve as grounds for filing a lawsuit for violations committed.
- SNiP, the revised version of SP 13 330.2011 in the case of summer residences or garden associations of citizens.
- SanPin - sanitary norms and rules designed to prevent pollution and create a dangerous epidemiological situation.
- Fire safety rules.
- Resolutions of local authorities, in whose competence it is to change some parameters, due to climatic conditions or the peculiarities of the location of the settlement.

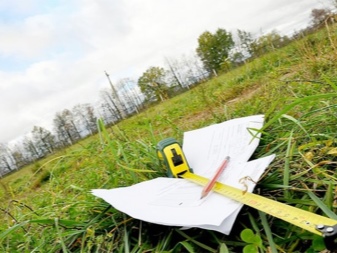
The first thing the owner does before constructing a bathhouse is to find a suitable place on his plot that meets the requirements of the law. The ideal option is to draw up a plan even before the start of development of the land area, where all the structures are placed, taking into account the distance from the fence and the boundaries of the neighboring plot.
Once the selected location is approved by the appropriate authorities, and the basic distance requirements are met, you can proceed with the construction of any structure.
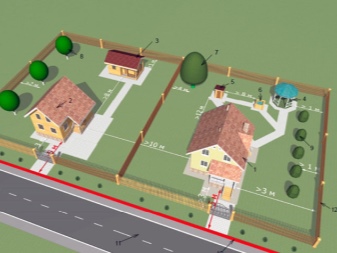

Distances between facilities
The new edition of the SNiP under the law of the Russian Federation, which entered into force on January 1, 2019, suggests the possibility of building a bathhouse at a distance of 1 meter from the fence of the neighbors, provided that the construction is equipped with a sewage drain and a drainage ditch. These additional facilities will ensure that the neighbor's plot is protected from sewage pollution.
The distance requirements may vary depending on the size of the plot, the size of the structure, the regularity of its use (for personal needs or profit), fire safety of building materials, the existence of agreements with the neighbors.
- SanPiN determines the minimum distance from the boundaries of other people's property in 3 meters, and this indentation during the construction of the bathhouse will have to be respected if drainage and sewage drainage is not in the plans of the builder. To place the functional structure correctly, you must consider the distance from the road (here takes into account not only the red line, but also the traffic lane itself, the intensity of traffic on it, the number of lanes).
- To place a bathhouse on a plot of land you can only take into account the distance from the housing estate or summer house of the neighbors. It is determined by fire safety regulations and the construction materials of each of the facilities - the hygienic fixture and the living quarters. It is possible to reduce the distance of 10 meters by turning the back side of the bathhouse to the fence and putting out vents and windows on your plot. This option requires agreement with the neighbors and the fire department.
- Install the coveted object and unproblematically operate it is possible only with all other requirements of regulatory documents - the distance from the hygienic facilities (to the shed, septic tank, toilet, outbuildings, water supply and sewage system, similar objects in the neighboring area).
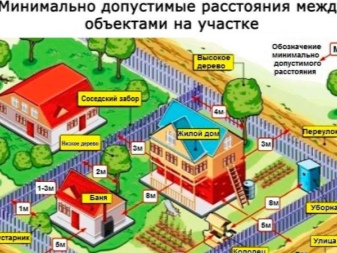
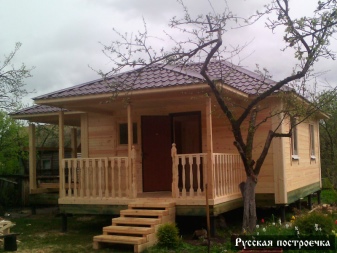
Distance from the red line is required by 5 meters, non-compliance threatens with fines, according to the draft law № 301854-7, which provides fines for non-compliance with the requirements of the Civil Code.
Plan for a dacha with a plot of 6 acres may cause difficulties for the owner when drawing up it is because of the need to take into account all the available components. 10 acres give more room for creativity, but also not an easy option if you are supposed to build two buildings on one limited space.
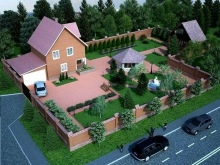
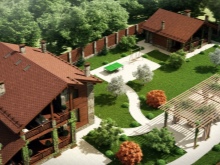
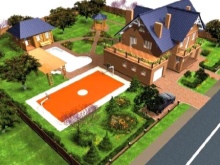
To the house
Existing regulations determine the distance to the house in 8 meters. Such a useful structure can be erected on any type of plot after the legislation was amended in 2015. On a residential property, the distance is determined depending on the type of materials used for the construction (it varies from 8 to 16 meters), and the parameters of the house - size, number of floors, type of floors and cladding.
From the neighbor's house distance can be reduced to 6 m, if the bath is facing them to the back and there are no openings. Specialists in the development of the site advise to take into account other important factors:
- it is possible to reduce the distance with additional cladding, plastering of all walls - house and sauna, strengthening of insulating materials;
- it is necessary to insulate the places where the chimney touches the ceiling, the ideal option is to install a trap with sand for flying sparks;
- the fire inspectorate may also inquire about the measures taken internally in the design - for example, whether a metal sheet will be installed in front of the furnace, what materials are used to insulate the anteroom, the internal lining of the steam room.
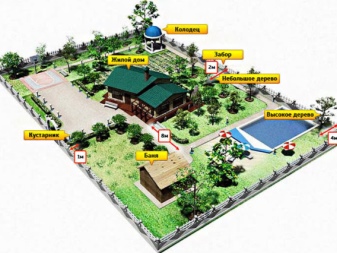
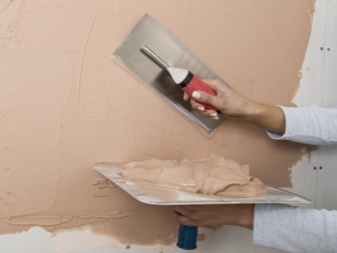
Construction of baths made of flammable materials is allowed only at a distance of 12 meters, but it decreases if special measures are used to minimize the potential for fire. There are nuances both in the use of fuel and in the method of smoke extraction - mounted ventilation. It is acceptable to build next to your own house or garden house, because there are no guidelines on this issue in the SNiP - the building codes only dictate the distance between the buildings.
This practice is common in the construction of saunas. However, experts believe that it increases the risk of fire and reduces the safety of those living in the house.
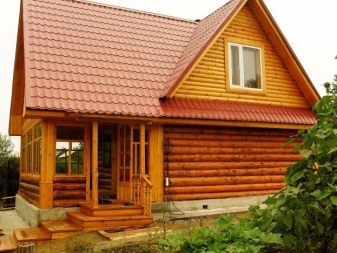
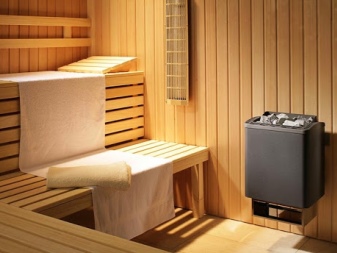
To the neighboring plot
Distance from the fence is the main requirement to be met. At a minimum distance, you can put objects only if the neighboring plot is not built up - then the neighbor will have to wiggle in the layout. But the norm of one meter, acceptable for outbuildings, can not be used if the equipment does not have drainage and sewage drainage. In this case, a 3-meter distance is the minimum.
But this distance is relative if the neighboring plot is already built up:
- the location of a bathhouse closer than 10 meters is considered unacceptable if flammable materials are used in the residential structure;
- 8 m is acceptable if both buildings are fireproof;
- 6 if there is additional equipment;
- if a bathhouse made of combustible materials is attached to the adjacent residential building, the distance from it must be at least 12 m.
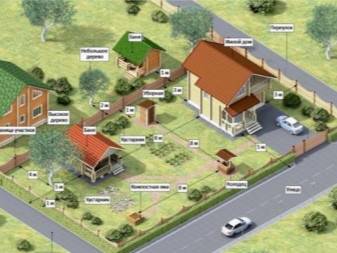
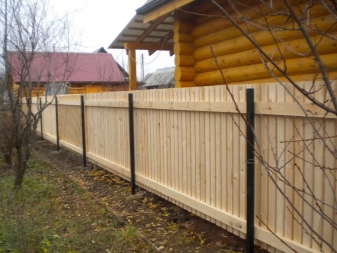
When the bath stands close to the neighbor's house, it can create grounds for a lawsuit or lead to a fine from the fire inspectorate. In the worst case it will have to be dismantled and relocated to another location.
Reducing the distance is only possible with the agreement of the neighbors and the fire inspectorate. In the first case, it is better to draw up a written agreement and notarize it. This will prevent misunderstandings if the neighbor's plot is sold.

Before the neighbor's bathhouse.
If both buildings are made of non-combustible materials, a distance of 8 m is allowed. If one of them has a fire hazard, it is increased to 12 m. Two wooden baths are separated by a distance of 15 m. You can be guided by the standards SNIP and observe the distance from the fence, but only if the neighboring structure is already located at the same distance.
But here it is worth thinking about fire safety and abandon such a project.
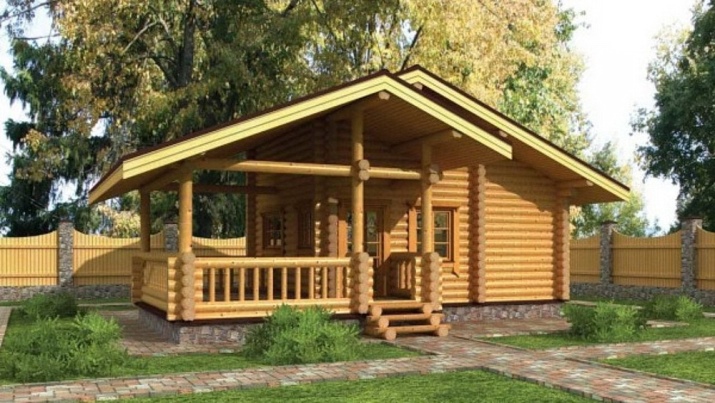
Recommendations
The difficulty of making a plan on a small plot increases if you plan to build a temporary wooden bath. Reduce the distance to the house or garage is possible, provided that they are all built of brick and stone. You can also save space by placing the bathhouse next to the house, under the same roof.
It is better to place the steam room to the rear of the fence, calculate the wind rose and take into account the likely direction of the smoke.
On non-standard, on a narrow plot (such are usually found in urban areas or in villages of individual planning) can be used the rules established by the local administration or the statute of the housing association. You can find out about them when approving the construction plan on the land.
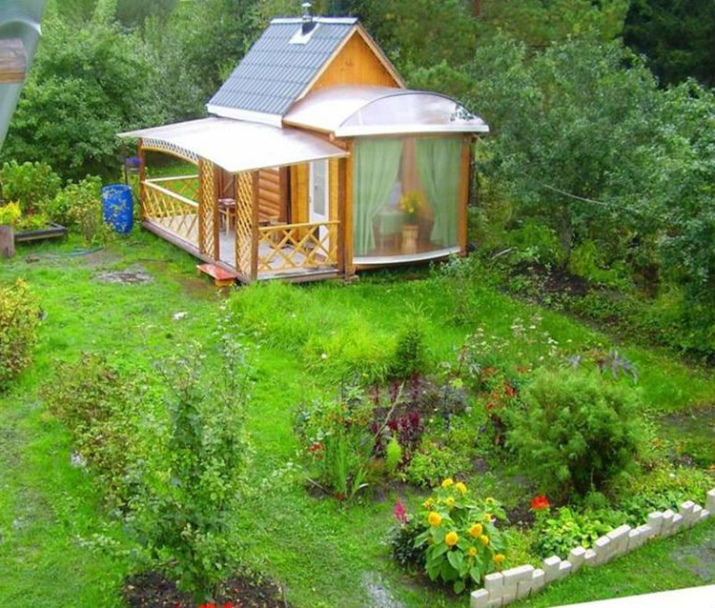
See the following video about how to place a bathhouse on the plot.




