All about baths on piles
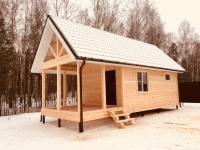
Usually, bathhouse construction is understood as something that requires the arrangement of a foundation. However, knowing everything about baths on piles, it is easy to understand - this is not the case. Moreover, piled executions offer a number of extraordinary perspectives that are not available in other options.
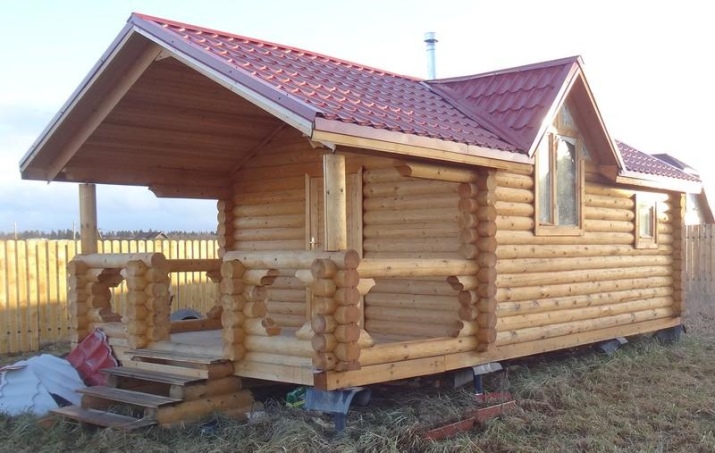
Pros and cons
The main requirement for supporting structures is always their ability to carry a substantial load and maintain stability for a long time. In this regard, the sauna on piles shows the best side. Not only that, it is a similar solution is perfectly suited for places with difficult soils and ambiguous building conditions. Finally, there are types of piles that are much better than conventional strip foundations.
Pile construction almost eliminates the dependence on hydrogeological parameters. The costs of constructing a bathhouse are markedly reduced compared to a buried strip. The pace of construction work can be quite high. From the obvious disadvantages it is worth mentioning:
-
the comparative technical difficulty of construction;
-
the need for preliminary examination of the soil, its physical, chemical and engineering analysis;
-
the inability to use the leaking floor (will need to form a good-quality water drainage system);
-
the complexity of performing a number of works without the use of construction machines.
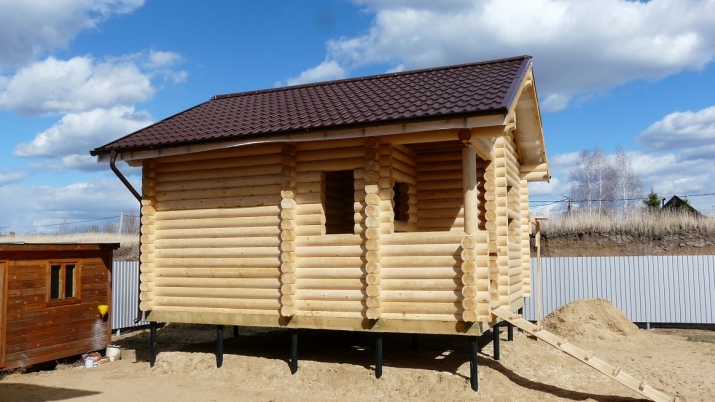
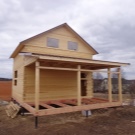
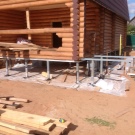
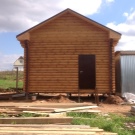
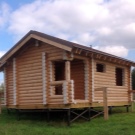
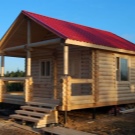
Types
Hammered .
This is the name given to individual structures made of wood, reinforced concrete or metal. On a serious scale, they are hammered in with a hydrohammer. In domestic conditions, a different tool is used. It is a driven pile that is preferred if you have to build on difficult, unstable soil. The option with the use of reinforced concrete square rods prevails.
Their cross-section ranges from 0.15 to 0.5 m. The length can vary from 3 to 25 m. Of course, in the construction of an ordinary bath, a large length is rare, because it is rather typical for the construction of serious facilities. The lower segment is deliberately sharpened, so that it is better entered into the ground. On top there is a special platform on which it is more convenient to strike.
Specific parameters of the driven pile are determined by the characteristics of the soil and the specifics of the task to be solved. When estimating the length, it is assumed that the structure must pierce the soft layers and rest against the hard layers. It is possible to use the driven type of piles under a frame bathhouse, under a brick building or a structure made of gas blocks.
Allowed its use on uneven places with differences in height. Therefore, the areas of use are very wide.
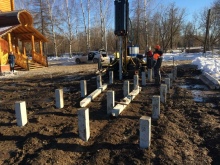
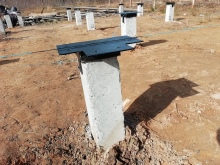
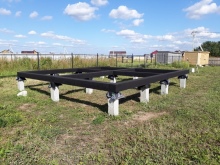
Bored piles
The essence is simple: such a pile foundation involves the preliminary drilling of holes and the further pouring of concrete. In other words, support site is formed directly on the site of the works. The diameter usually varies from 0.88 to 1.2 m. In length, the bored pile can be equal to 35 m, so it reaches the deep layers of the ground without any problems. The installation is carried out using the dry method with casing pipe or with clay mortar.
The dry version of introducing the piles is preferred on stable grounds. It is permissible to use it even on hard dry clay. However, the presence of groundwater or aggressive industrial effluents makes this option unacceptable. Clay mixture is used on unstable soil.
It is mainly formed on the basis of bentonite clay.
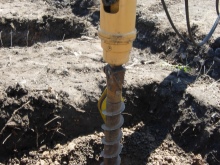
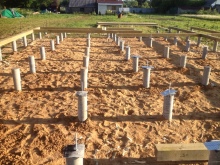
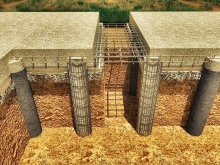
Screw
"Screw" turns out to be a pipe made of metal, or rather, its tip. This end allows you to sink the structure into the ground by the method of a screw. Screwing, which engineers note, should be combined with indentation. Many companies are involved in the production of helical piles. This solution is used in many different parts of the world, and for many years it has proven to be highly effective.
The difference between the individual modifications of helical piles can concern:
-
the geometry of the tip;
-
the number of blades;
-
the size of these blades;
-
the thickness of the metal used;
-
the properties of the anti-corrosion coating and its type.
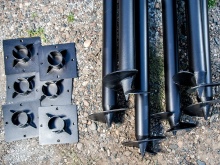
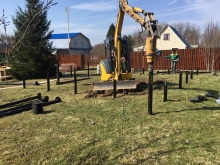
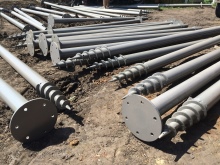
It is worth choosing driven piles only as a last resort. It is possible to pile them only with the help of sophisticated equipment. When the hammering is complete, you will have to undercut the headers. Therefore, such a solution is suitable only for very large baths, primarily in the commercial sector. In private dwellings such additions are rare.
How much is real screw and bored execution. The second option is suitable for any low-rise construction. The only difficulty in his choice is the need to drill a well. Specific distribution of loads allows you to avoid sinking a large layer of soil (the technology of "hanging piles").
It is worth considering that the formwork of piles in the bored pile foundation is not used; in its usual version it is acceptable, but the construction becomes twice as expensive.
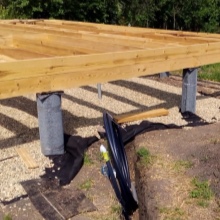
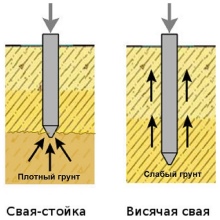
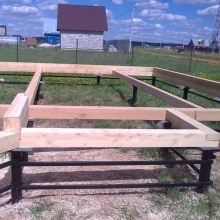
Calculation of bored piles for a bathhouse is not necessary. But the step between the fixing points should not exceed 3 m. Sometimes "small" wells are connected from above by a single head of concrete. Separately, it is worth noting the pile-tape type of foundation. Such a solution:
-
allows you to make piles from any improvised materials;
-
significantly reduces the use of machinery;
-
suitable for almost any type of terrain and soil type;
-
tolerates minor shocks and shifts in the soil strata;
-
Can be constructed in a few days (and then the walls can be erected immediately).
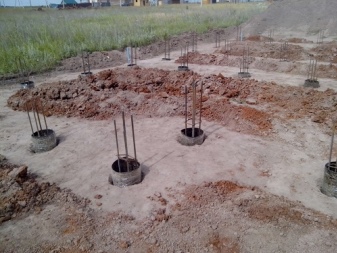
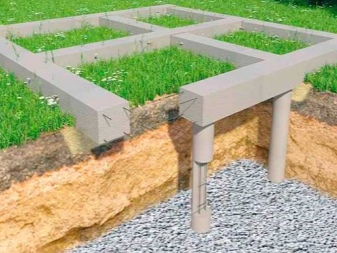
Projects
Of course, it is important to choose and prepare carefully also the project of the bath on piles. Now the minimum effective size of such a construction is considered 4x6 m. In such a room can be formed almost any layout - for all tastes and budgets. Typical components are:
-
leisure room;
-
steam room;
-
shower area.
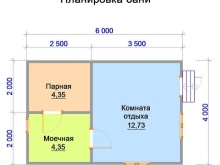
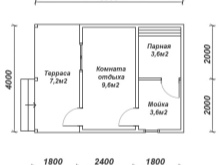
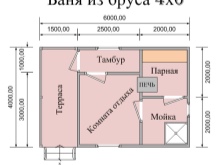
All this can be designed even for 5 or 6 people. Additional space can be obtained by erecting a two-story structure. Most often the upper tier is reserved entirely for recreation or accommodation for guests. Outside additions such as an enclosed veranda or outdoor terrace will help to spend time comfortably. They are designed, respectively, for winter and summer periods.
In addition to the main areas, they often allocate (especially in two-storey buildings) places for pool and billiards. Even in a 4x6 m bathhouse it does not make sense to make the steam room less than 1 m2, and with a reserve for the furnace, fire gaps and passages. It is better if it takes at least 2-3 times the area. The height is usually 2 or 2.1 m.
Lower structures are used only for deliberately stunted visitors, which is not always practical and just realistic.
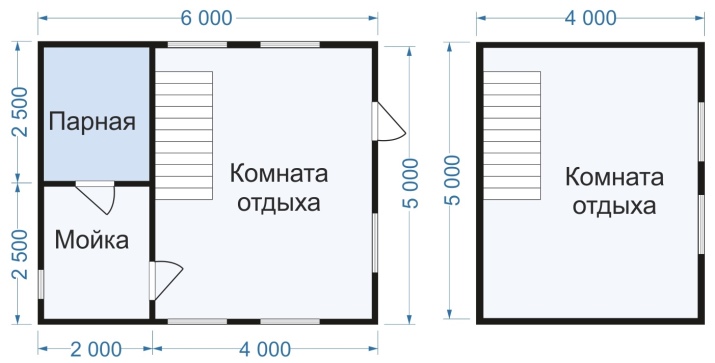
In some cases, we have to equip a bath measuring 6x3 m. When using two-story buildings can provide a capacity of up to 5 people. The main attention is paid to the vestibule and the steam room. The shower and leisure areas are rarely allocated, and in one-story versions - almost never. It is necessary to make such a project that the shelves are not close to the heating devices, they are placed on a blank wall.
More opportunities open up when designing 6x6 m baths. Such buildings are suitable even for large families or for people who often call for guests. Inside there will be all the necessary rooms. Typical planning involves equipping the rooms with windows (in order to save on electricity and increase convenience).
Important: in a 6x6 m bath you can create a fairly large shower or steam room, as well as equip the corridor between the rooms.
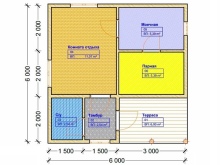
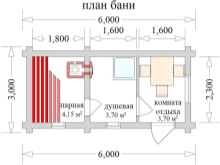
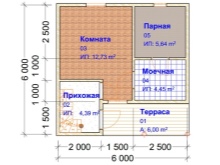
In the room for leisure will already be able to put a table and a couple of sofas, not creating too much cramped space. Giving up the covered terrace sometimes adds to the inconvenience. However, it is easy to enter into a completely finished standard project. If the terrace is initially provided, then it is also worth to equip a large recreation room, even with the placement of multimedia electronics. A second recreation room is often installed in the attic; an alternative solution - a single attic recreation room and a large washing space below.
It is useful to consider the projects of baths 5x6 m. It is quite difficult to erect and equip them, but inside you will be able to organize several spacious areas. Most often the traditional three-room layout is used. You can significantly modify it by simply adding a veranda (covered terrace) with large windows.
The furnace is placed in any case, so that all rooms are heated evenly.
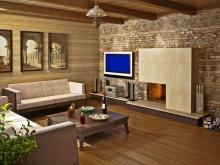
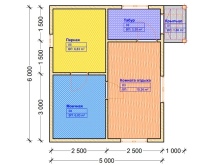
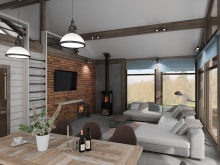
Building technology
Let me immediately mention: to make your own hands on the piles of the bath is easiest under the standard scheme. Special designs can also be used, but with caution. And the worst thing - is trying to create your own layout from scratch or use a particularly complex configuration. All worthwhile projects are carefully calculated, and even their size is technically balanced. Once you make a mistake with them, you can no longer provide the necessary rigidity and stability of the construction.
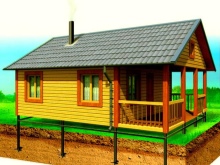
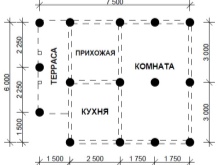
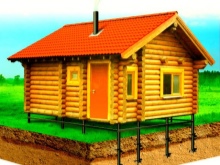
Typical step-by-step instructions prescribe the following work steps:
-
site planning (with surveying as needed);
-
preparation of markings;
-
screwing in or pinned supports;
-
strapping and waterproofing work;
-
excavation of the rough floor;
-
installation of the common enclosure with window and door openings;
-
laying and subsequent insulation of the ceiling;
-
placement of communications;
-
preparation of the roof;
-
interior and exterior finishes;
-
creation of drainage;
-
finishing of the floor;
-
insertion of temporary (for shrinkage) frames and doors;
-
installation of the furnace;
-
arrangement of necessary furniture, installation of shelves.
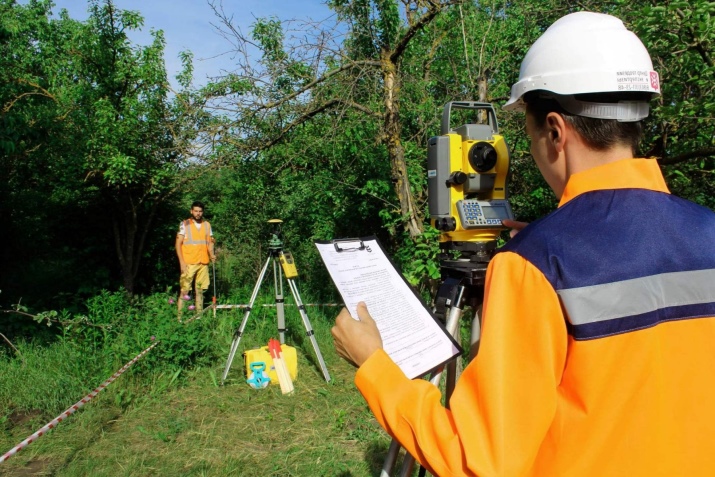
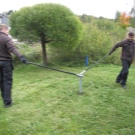
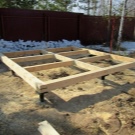
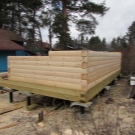
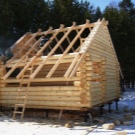
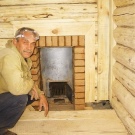
Experts note that it is more profitable and practical not to build large baths from scratch, but to order the assembly from professionals. Additional finishing work and installation of necessary communications can, for reasons of economy, and perform their own hands. When you originally intend to put the bath on piles by yourself, you can be limited to a log cabin 3x4 m. This option allows you to save at least 15 thousand rubles already at the stage of assembling the foundation.
Recommendation: if the length of the wall is from 4 to 6 m, it is worth involving 1-2 helpers. And even with them, you should not expect to finish the work faster than 45-50 days. Lifting up the profiled beams and screwing in the screw piles alone is realistic only for comic book heroes. Typical cold-rolled pipes coated with epoxy in two layers can be used as screw footings. When construction is finished, the horizontal laths are sewn onto the plinth, leaving a small gap to allow the foundation to ventilate.
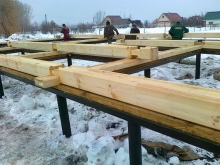
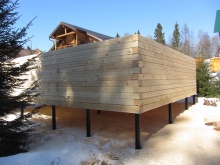
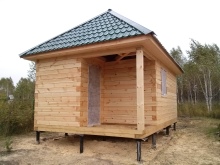
In the process of screwing the piles by hand use:
-
standard building plummet;
-
ballast plummet;
-
A slotted pipe with a minimum leverage of 2 meters;
-
clay mortar.
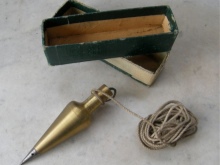
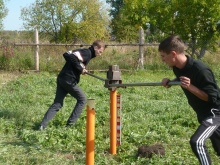
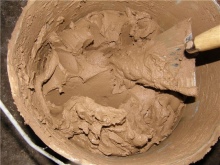
Ideally, this is done in threes. Someone makes sure that the support is kept strictly vertical. The other two operate the steel lever while adding clay mortar to make it easier to twist. Once the installation is complete, the headers are cut at the same level along the stretching marking cords. Slabs or strips of steel are added on top.
The initial level of the beam is placed on the glue or mastic. Other wreaths are laid in a "dry" way, shifting jute or synthetic fibers. When building with simple beams or logs, only a rough floor is made. Finishing of the lower plane is made only after the end of shrinkage.
When assembling a profiled beam bath, the waiting time does not exceed 2 months.
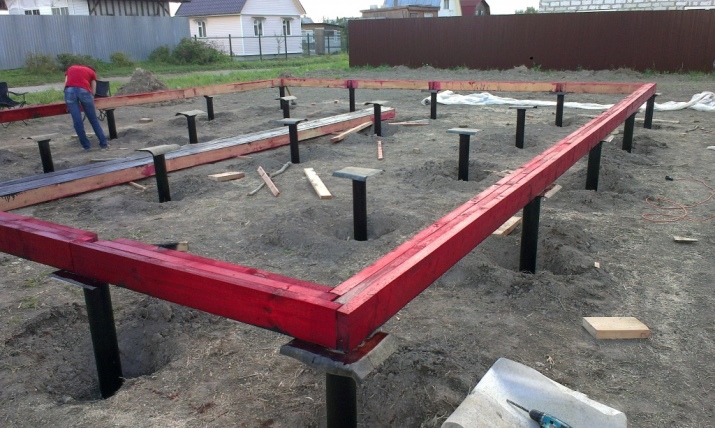
Beautiful examples
This is how a log cabin, placed on piles, looks like. The gable roof design with metal tiles is perceived very well. There is also a large enclosed pergola.
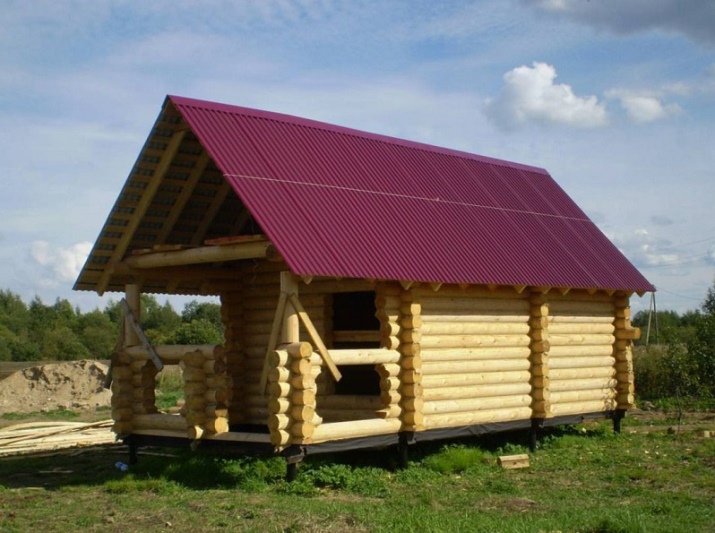
This log structure does not look bad either. The piles on which it is placed are clearly visible.
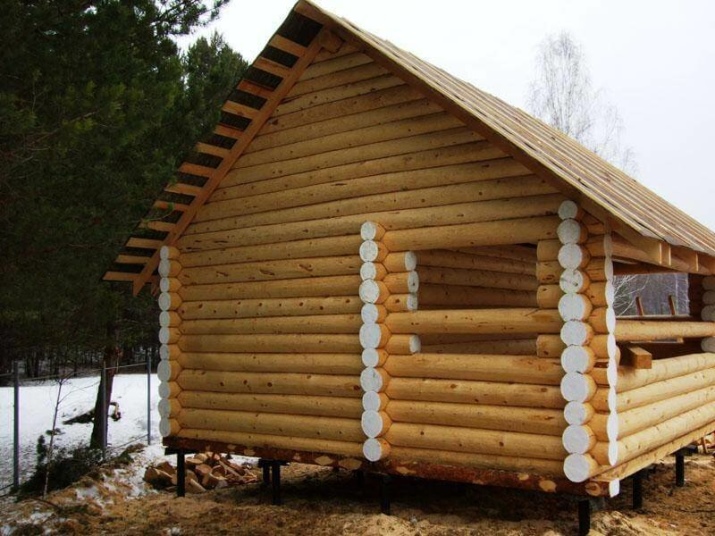
You can choose a project like this for yourself. A large open terrace with a fence is sure to please people. The presence of shutters will improve protection from the weather. Solid wooden construction fully complies with environmental and sanitary requirements. What is important, used unexpressed gable roof, providing a balance between resistance to wind and snow load.
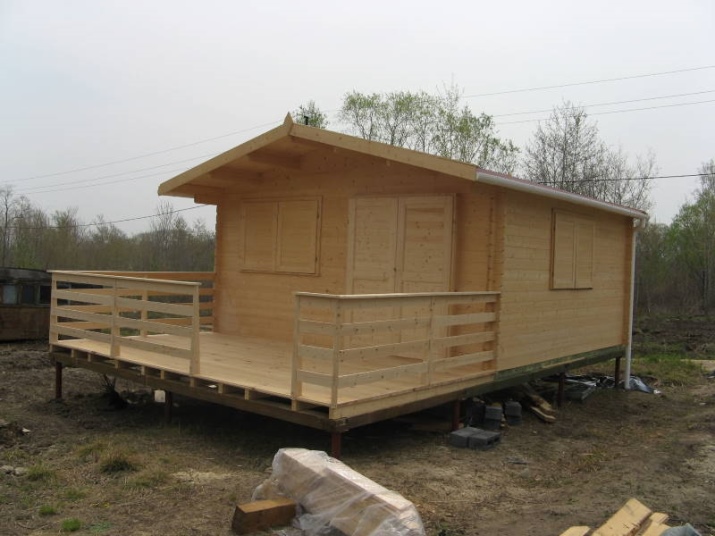
About how to make floors in the bath on screw piles with your own hands, you can learn from the video below.




