Sauna at the cottage
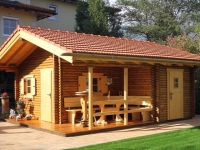
Designing a bathhouse is not as simple as it may seem to an inexperienced person. The construction of the bath has a number of requirements due to the specifics of the structure.
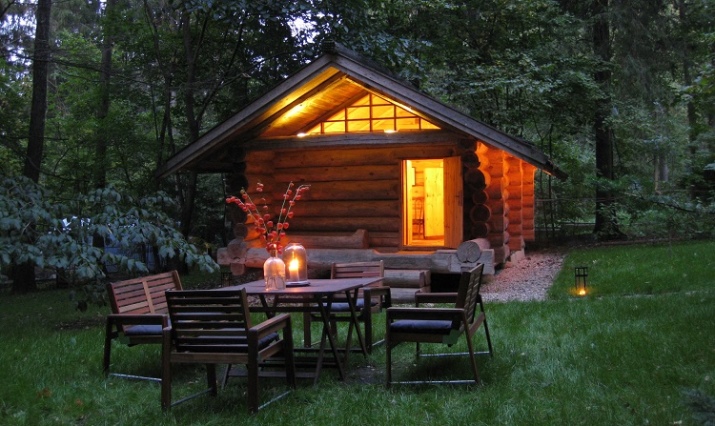
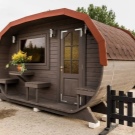
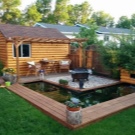
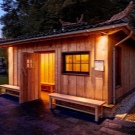
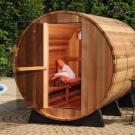
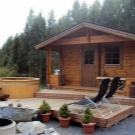
Features
Modern bath buildings are becoming more and more technological, sometimes becoming a work of design art and a concentration of modern technology. It is now possible to arrange a sauna in a city apartment in the bathroom or to arrange a swimming pool in a small bathhouse on the garden plot.
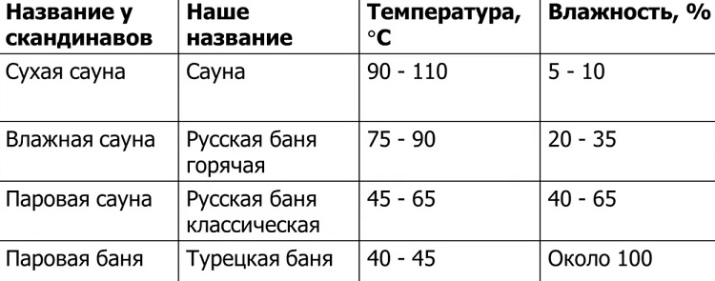
There are several common types of baths that are the most popular.
- Dry, more commonly known as a sauna. Its main difference from the Russian one is the dry steam. The humidity in such a bath does not exceed the range of 5-20%, but the temperature reaches 110ºC.
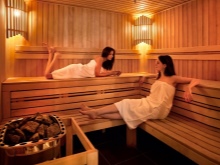
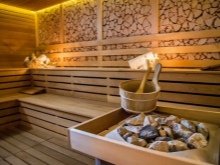
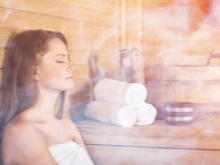
- Sport Sauna is a kind of Finnish sauna.It is extremely dangerous for the untrained person where the temperature rises up to 95ºC and the humidity reaches the absolute value of 100%, which together is a serious stress test for the organism. It is included in the endurance competition discipline among sauna lovers.
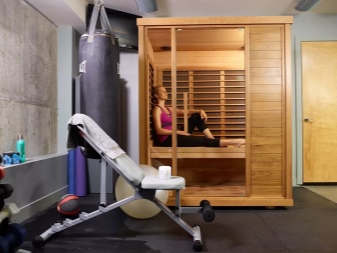
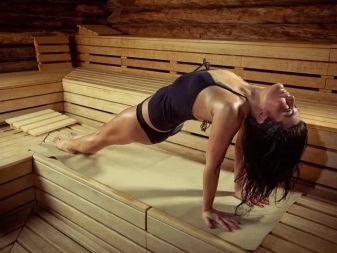
- Steam-air, Russian baths are a traditional bathing type for the Russian people. Its distinctive feature is soft steam up to 65% and high temperature up to 70ºC depending on the height of the shelves - under the ceiling the highest temperature, closer to the floor it decreases. The humidity can be regulated, as well as the heat.

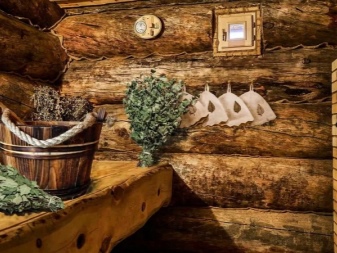
- Steam bath - Turkish hammam with mild microclimate. It is all about a relatively low temperature of 40-45ºC and almost 100% humidity. Public hammams offer many different procedures.
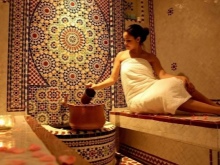
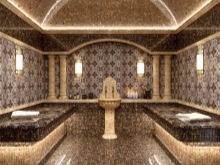
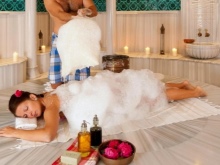
- The water variety of bath types is the Japanese ofuro - ablution in a wooden barrel, where the water is heated to a range of 40-60ºC and 100% humidity, respectively.
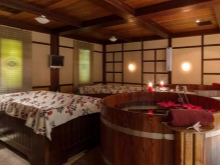

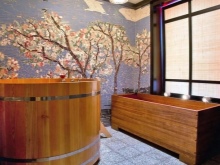
Choice of material for the bath
That said, any bathhouse, no matter what type it belongs to, has several obligatory, even for the smallest, rooms.
- Pre-bathA room for changing rooms, a furnace, a room for storing bath accessories and even a rest room in a mini-bath.
- Steam room, steam room - is the favorite place of inveterate lovers of baths. Its purpose is to create high temperature and humidity. It is equipped with a heater with heated cobblestones and shelves. This is where the birch, oak and eucalyptus brooms are used.
- Washing room - room for washing your body, where you can install a water drain, benches, tanks with cold and hot water. Here can also be placed a shower cabin.
- Rest roomThe room where you can relax after a red-hot steam room, drink tea or kvass after the bath. How it will be equipped, it depends entirely on the tastes and abilities of the owner.
If we are talking about the bathhouse at the cottage and its seasonal use, then the cottage version can be chosen in a light form, so to speak - for example, a frame sauna with insulation, from boards - bulk.
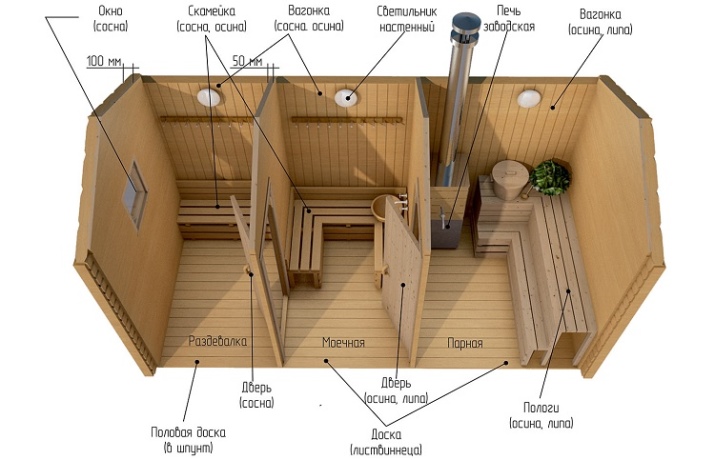
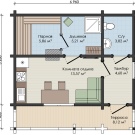
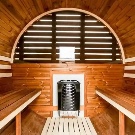
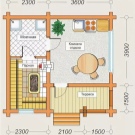
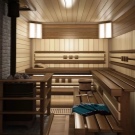
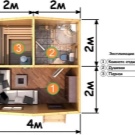
The classic Russian bathhouse is a wooden one, which has many advantages. However, the bath can also be built from other materials and according to other projects. The cheapest option is a frame or prefabricated. It is very important when planning the construction and selection of building material to get acquainted with each species, weigh all the positive and negative qualities to choose the best option.
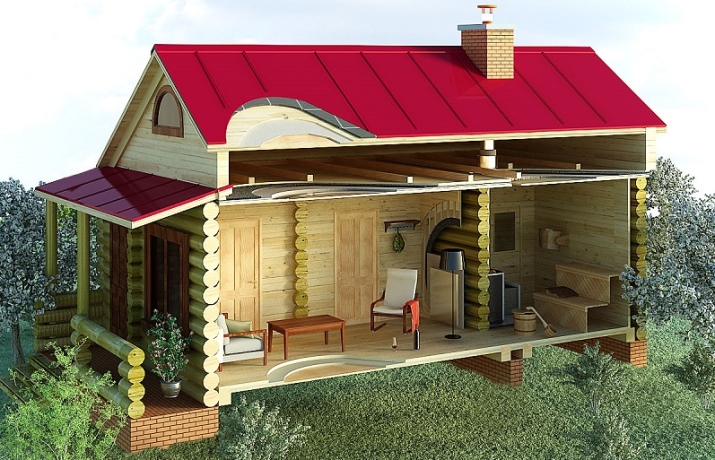
Wooden
Wood - eco-friendly natural material, safe for health, creating a favorable microclimate, keeping for many years a wonderful aroma. Winter wood - pine, larch, spruce, emit essential oils that disinfect the internal atmosphere, but in the steam room, this kind can not be used, as under the influence of high temperatures the resin is released. For construction are used:
- wild or log-cut logs;
- Sliced, trimmed or glued timber.
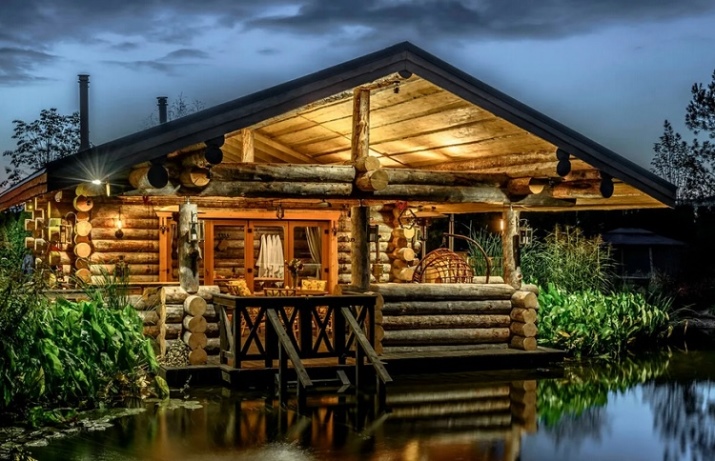
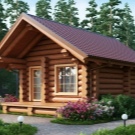
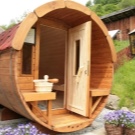
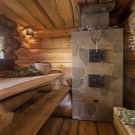
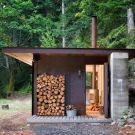
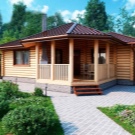
Ideal material for the steam room is considered lime or aspen, for the remaining rooms can use any other wood. Permissible humidity of construction material - up to 8%, necessarily treated with special compositions with antiseptic and antifoulant properties. A bathhouse for all-season use is built of timber or logs, while a summer bath is made of boards.
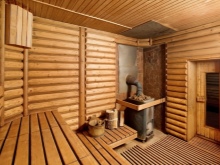
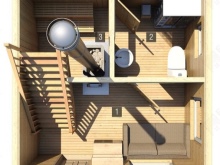
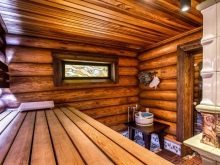
Frame
The fastest solution to the problem - build a frame of timber, insulated with mineral or rock wool. Modern technology offers ready-made modules, after delivery to the site they only need to be assembled into ready-made structure. However, the technology of construction of a frame bath is so simple that it can be done independently, even without any special construction knowledge.
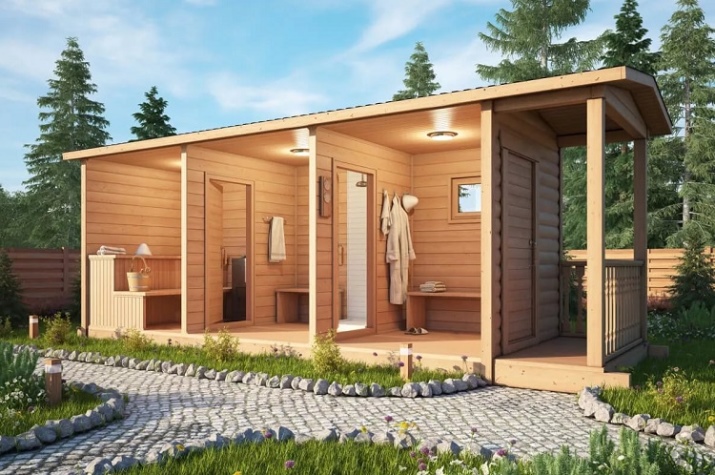
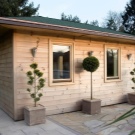
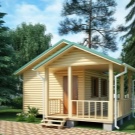
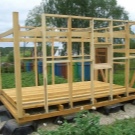
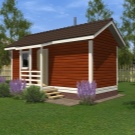
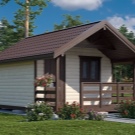
Stone
Mostly it is a silicate brick, but also use concrete, ceramic or aerated concrete blocks, wild stone - shell rock, butte, limestone, paving stones. However, Technology laying stone is so labor-intensive and time-consuming that it is used only by true connoisseurs of natural beauty.
It should be noted that buildings made of wild stone are extremely beautiful and unique. They fit perfectly into the surrounding landscape, if the bath is built on the territory of a country mansion.
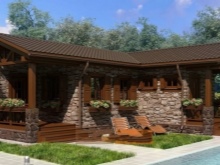
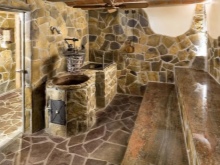
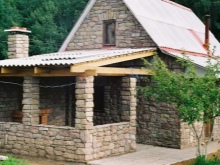
Made of foam block.
This is a porous material made from a mixture of sand, cement and water. Foam blocks are lightweight, low thermal conductivity, large size, which significantly accelerates the speed of construction of walls, and the rooms are warm. Must be in the interior decoration, while the external is done as desired.
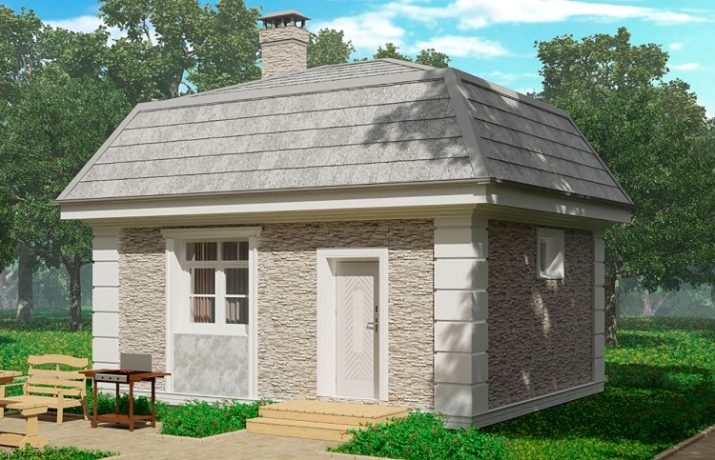
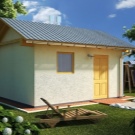
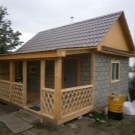
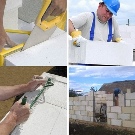
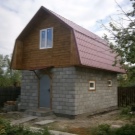
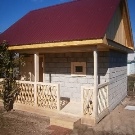
Arbolite
Arbolite is an innovative material for our country, although it should be used everywhere. The basis of manufacture - a compound of wood chips, cement and water. Our country is rich with woods and sawmills, which allows the production of cheap, durable, warm and lightweight arbolite in almost all regions, except the steppe. The problem is in marketing - enterprises that specialize in the production of gas and foam blocks are simply unprofitable to spread this technology.
You can also make arbolite at home, if you can provide enough wood chips. Do not make arbolite material from sawdust, it significantly reduces its quality.
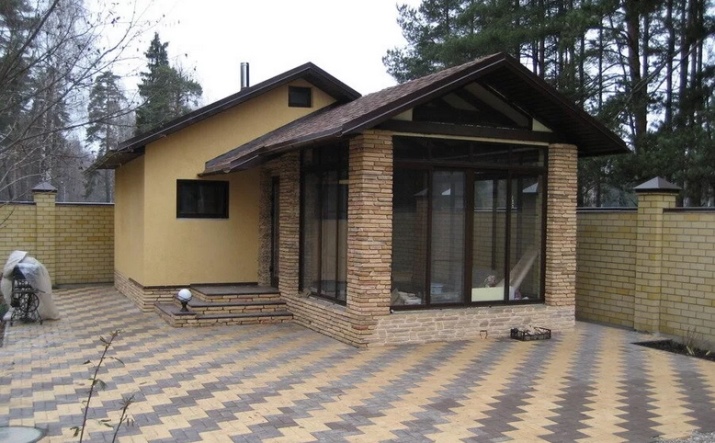
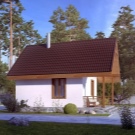
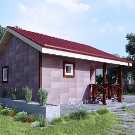
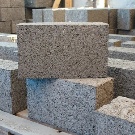
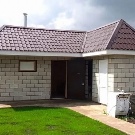
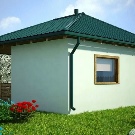
Dimensions
Dimensions of the future bath determine in advance based on the size of the site, financial opportunities and preferences of the owners. Let's start with the minimum and then in ascending order.
- Compact mini sauna 2x2 m. The most budget-friendly structure. Such little things are shaped like a box. They are easy to heat, with a competent planning they will be fully functional, although in this case the washing and steam room are in one compartment, and the dressing room will be in the hallway - where the furnace is. You can put an electric heater, which will save a lot of space. Such options are quite often used as an extension to the house - in this case there is no need for a recreation room. By the way, such a bath can be mobile, on wheels.
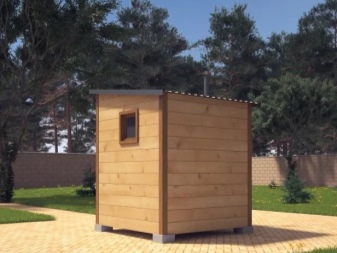
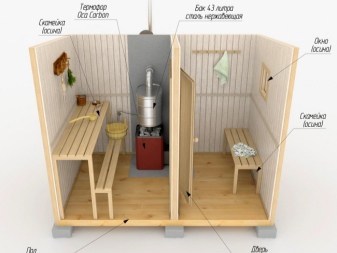
- Three-by-three-meter bathhouse - a more spacious option, although it is still small. However, the size allows you to do the planning. For example, to combine a washing room and a steam room and make a comfortable rest room. In another variant, a part of the vestibule is allocated for the shower.
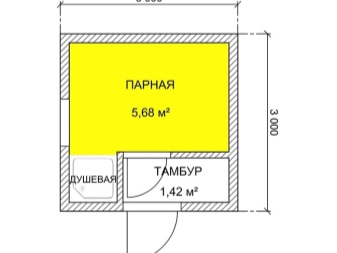
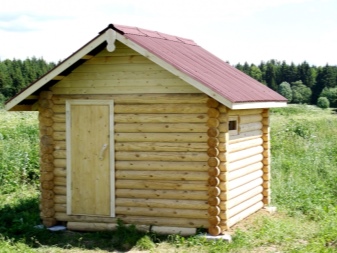
- The construction 3 on 4 meters - A more variable structure, where the washing room can be separated from the steam room.
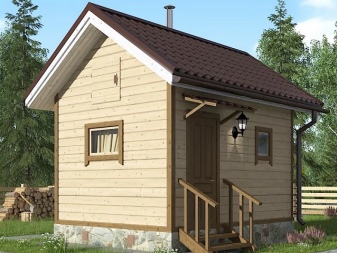
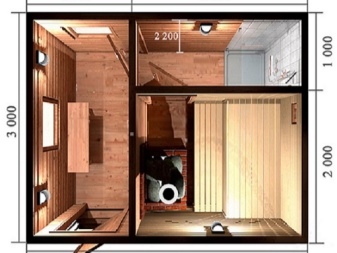
- Structure 4 on 4 meters. - in this case the washing and steam room will be spacious and functional, with a good rest room.
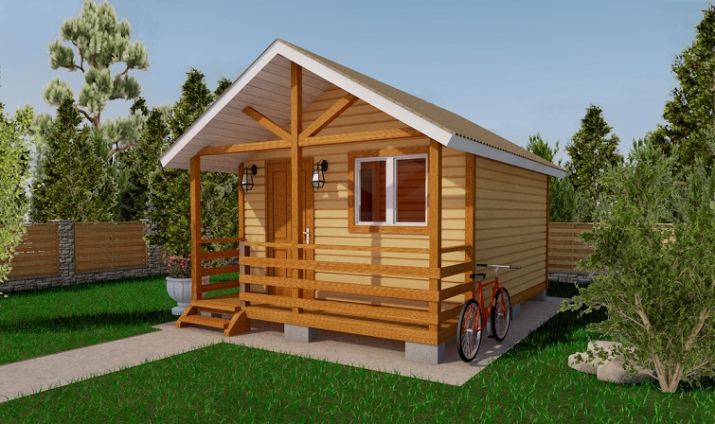
- Bathroom 5 by 4 meters and more - is already a lot of options for arrangement. These sizes allow you to put a font, arrange a swimming pool, divide the complex into zones:
- sink;
- steam room;
- anteroom;
- rest room;
- swimming pool or bathing room.
In addition, if finances allow, you can raise the attic floor to attic height, where you can arrange a guest room. The sizes of baths are not limited by anyone and nothing - from mini-buildings, to large buildings, full-fledged complexes with a swimming pool, a second light.
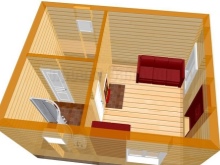
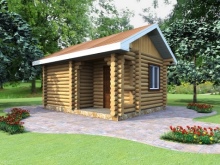
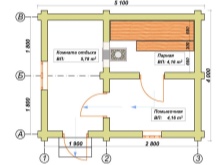
Project variations
You can design a sauna as you like, but the flight of fancy is limited by the square footage and mandatory rooms. But even if the total area is limited, the bath can be with a veranda or terrace, on which there is a recreation area, a font, an outdoor pool for summer use.
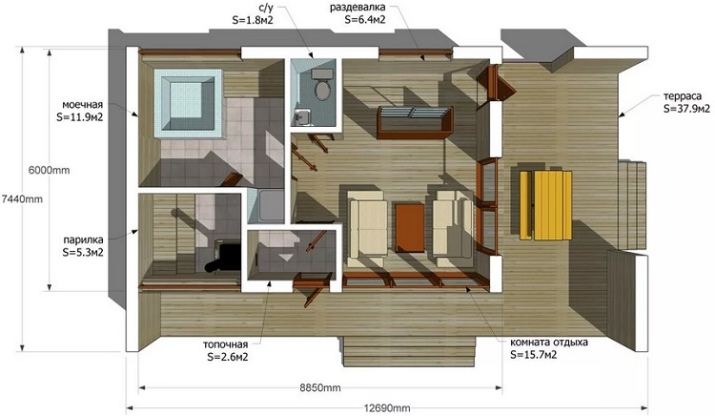
Simple
The simplest option, the least expensive, used in small buildings. Nevertheless it is quite functional and provides the owners with all the necessary facilities. The bath has a washing room, steam room and rest room.
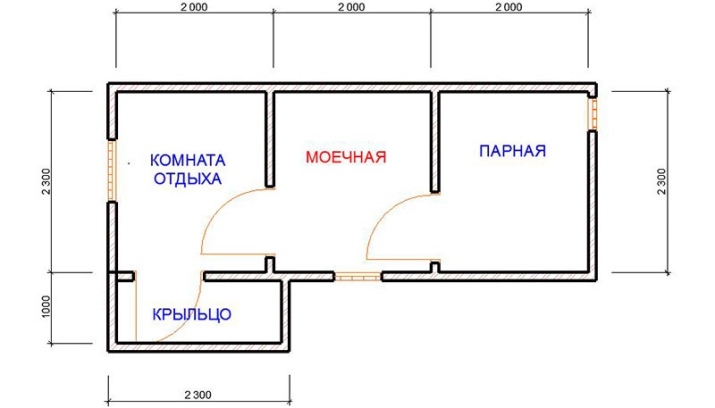
With a swimming pool
In fact, this project presents a full-fledged complex, where you can spend time with the comfort of large companies. The layout contains many rooms, as well as opportunities:
- steam room, wash room, pool and shower;
- pre-bath, locker room and recreation room;
- In addition, the complex provides utility rooms - woodshop, bathroom, boiler room.
As for the swimming pool, it can be inside or outside or in an annex.
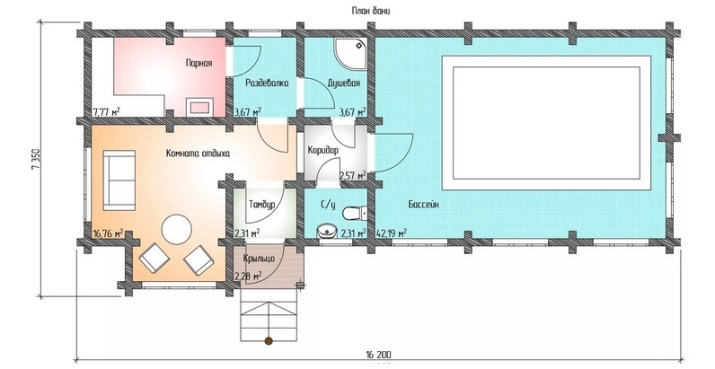
With shower
The presence of a shower or shower cubicle in the bath allows you to save space and not to install benches and benches in the washing room. Control of hot and cold water allows you to "dive" under the cool water after a red-hot steam bath if there is no natural body of water nearby.
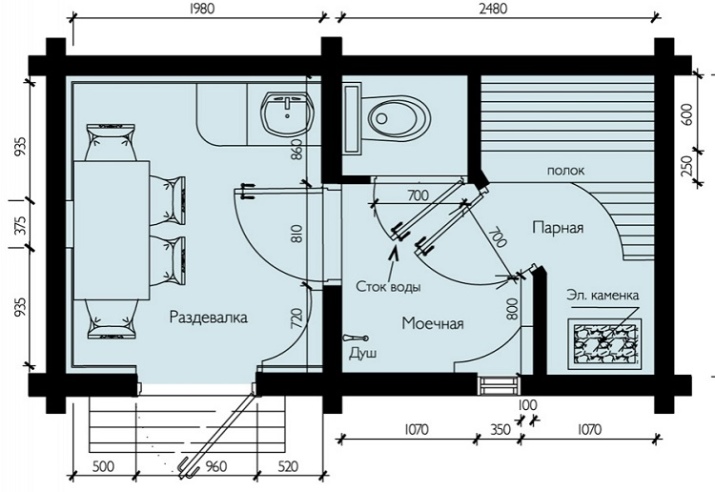
With a toilet
The project provides a spacious recreation room with a sink and a place for cooking. The presence of a bathroom makes it comfortable to stay in the bath for a long time, for example, in the dank autumn season, when you do not want to go out for a long time.
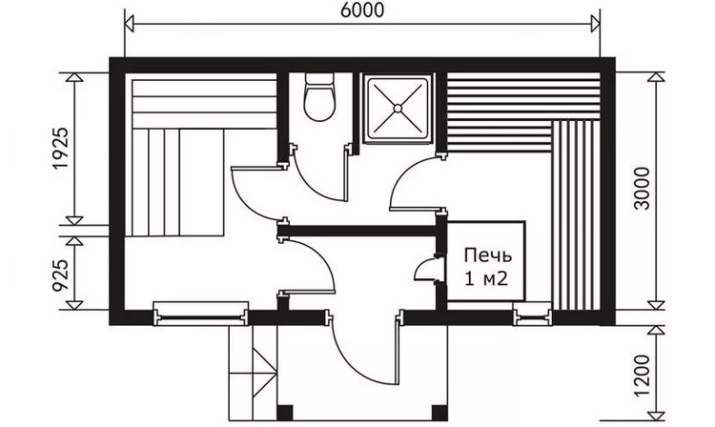
Construction stages
It is time to clarify the sequence of construction stages for those who are going to build a bath with their own hands, without involving professional builders.
- Marking. This is the first thing done in the field, so to speak. Marking on the ground is done in real scale - in other words, the contour of the future building is drawn on the ground. Compliance with the exact dimensions - one of the guarantees of the quality of the future building.
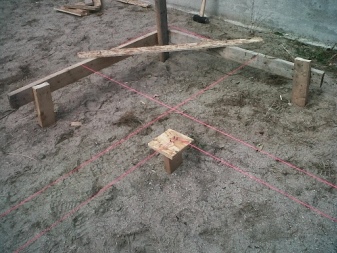
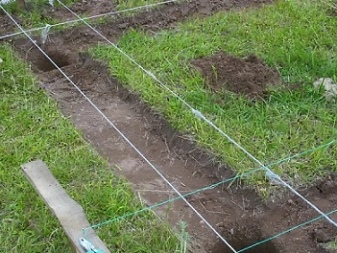
- Foundation - It can be strip or pile. For the strip type is still allowed some inaccuracy in the markup, but pile will not tolerate it. Marking depends largely on the type of foundation, and its type - on the composition of the soil and the weight of the building, but since the pile foundation is used to erect even large-sized residential buildings, the weight of the bathing building, it is able to withstand.
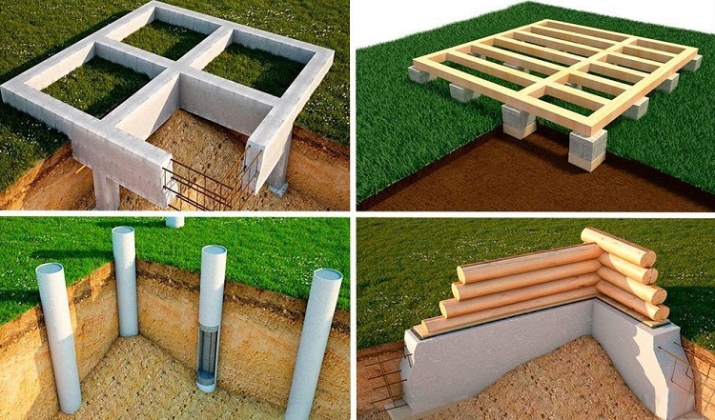
- Erection of walls. This stage depends on the building materials - if you use bricks, blocks or paving blocks, the foundation is leveled with a construction level and double folded roofing felt on the cement-sand mortar. Masonry work is carried out from the corners.
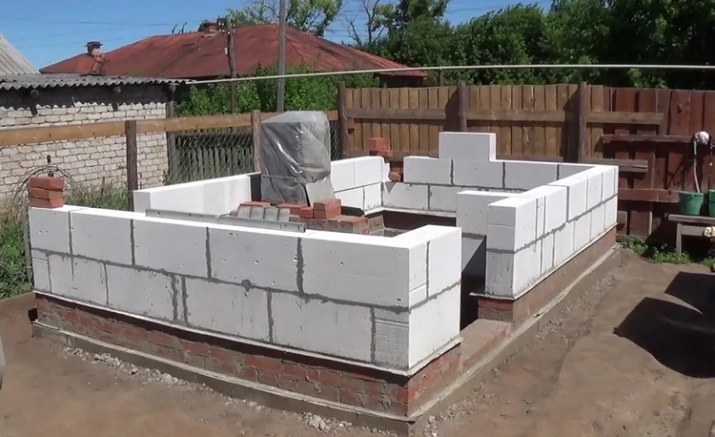
- Floor. In case of frame technology is left to put insulation and lay a floorboard. The installation of the floor in other cases is a more complex activity. You can not do without the installation of joists and subfloor. Then the waterproofing is laid, the insulation is laid, and only then the boards. For country houses, where there is no time for thorough drying of the bath, concrete floor followed by tiling is preferable. For comfortable use of the top of the arrange wooden crate.
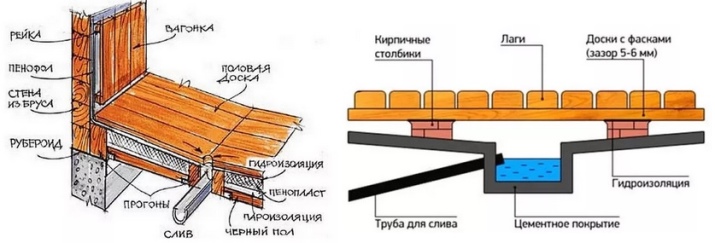
- Roof. The design should be reliable, with the use of waterproofing, thermal insulation and quality roofing material. Type of roofing largely depends on the location and technical parameters of the building. On a country site, in a place surrounded by trees, you can raise a high gable roof. The area of constant and strong winds suggests the choice of the minimum slope of the roof slope, for example, in the steppes. For a small bathhouse, with low snow loads, a single-pitch roof is acceptable.
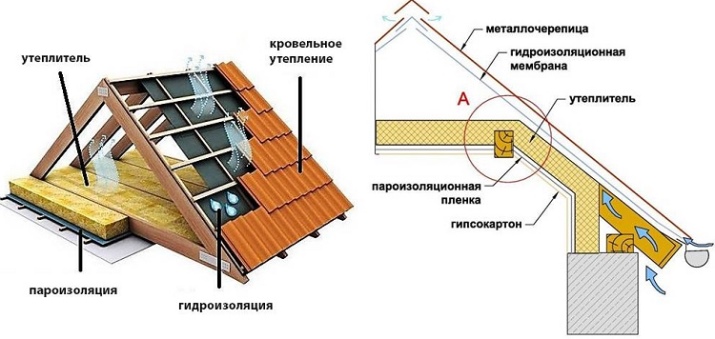
- Interior and exterior finishes. It is best to do this after the roof is ready. This will ensure that the finishing materials are protected from precipitation. It is necessary to make the right choice of finishing, given the high humidity and temperature. For the steam room choose lime, aspen, oak. For other rooms is ideal for pine, which exudes a subtle resinous aroma and phytoncides, disinfecting the atmosphere and creating a feeling of comfort. Finishing a wooden or brick building is the same - on the wall mount a frame of timber, and then clad with cladding. In the steam room under the battens should be foil-coated heat-reflective material. For external finishing of the walls of the bath, siding, clapboard, block-house is used.
Large baths need forced ventilation, while in small buildings, the furnace does an excellent job with this.
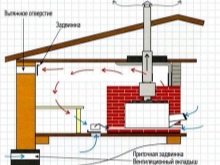
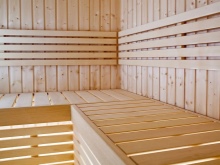
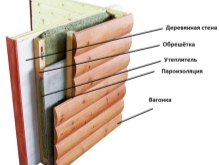
Room layout
The layout of the rooms in the bath can be creative, and sometimes almost without options, as in the case of the construction of a mini-bath. Some begin planning the interior space after the construction of the structure, but it is still better to perform this process well in advance, even before the start of construction. This approach will make the entire complex, even if it is minimal, harmonious, with as much coziness as possible. In addition, during the construction it is necessary to remember a few nuances that are extremely important in order to feel comfortable later.
- Designing a sauna, you should consider the area, configuration and size of the land - it is good if the structure will be beautiful not only inside but also outside, located in the most advantageous location for the bath.
- The most important work is carried out when planning the interior space - well-thought-out arrangement of rooms will help to make the bath comfortable, functional. If space allows, the rest room is given the largest area. It is optimal if there will be a table, chairs, sofa, good lighting - all this will allow to gather with a group of friends or invite relatives. In a limited space, you have to combine the anteroom, the changing room and the furnace.
- No less attention is paid to the steam room, because it is the heart of the bath. It should be connected with the washing room, but at the same time it should have an airtight door to keep a high temperature.
- Tambour or pre-bathroom - the smallest rooms, but if the squares allow, it should also be spacious enough to freely store a supply of firewood, to heat the furnace and undress.
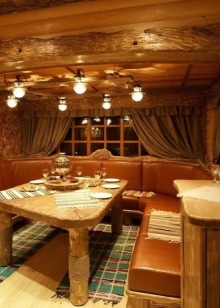
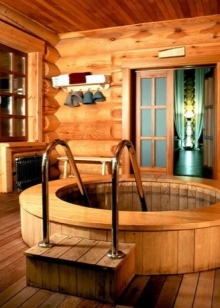
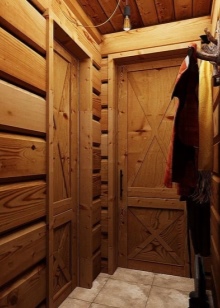
Working on the project, creating a scheme of arrangement of rooms, it is necessary to calculate in advance the number of consumables for finishing, arrangement, financial costs for plumbing, equipment - furnace, washers, buckets, shower cabin, if it is planned, taps and other things that will have to buy for the bath.
This will help to calculate and plan the construction budget and functional content of the complex.

Examples of interior design
Stunning bathing ensemble in a country mansion. Its construction will cost a lot of money, but if the owner can afford it, he will have at his disposal a health complex in miniature. The walls are finished with natural wood planks - in the steam room the fragrant and healing lime tree was used. In the washing room the walls in the shower area and the pool are lined with polished stone.
Cedar plank will exude a subtle resinous aroma for many years, creating a favorable microclimate - Released essential oils disinfect the air, not allowing the spread of pathogenic microflora. The floor in the shower area is tiled with stone tiles, perfectly massaging your feet, where there are many nerve endings.
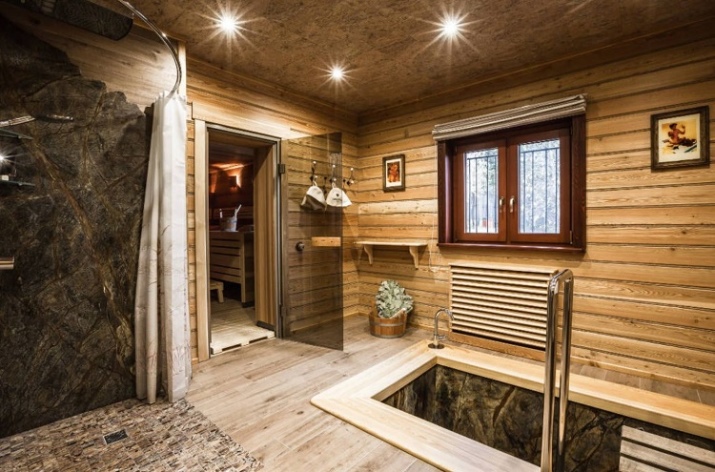
A luxurious bath built from logs, with an equally luxurious Japanese furako. The structure resembles a fairy-tale mansion, wooden floors leading from the bathhouse to the stone-paved courtyard and wooden barrel steps give an amazing feeling of comfort to bare feet.
The multifaceted flooring provides them with therapeutic massage, it is not without reason that Asian people value stone massage so much, and the healing power of the noble wood has been known to our people since ancient times. You can use a Japanese barrel at any time of the year; it has its own furnace. Inside the sauna complex, the rest room is equipped with modern equipment and furniture.
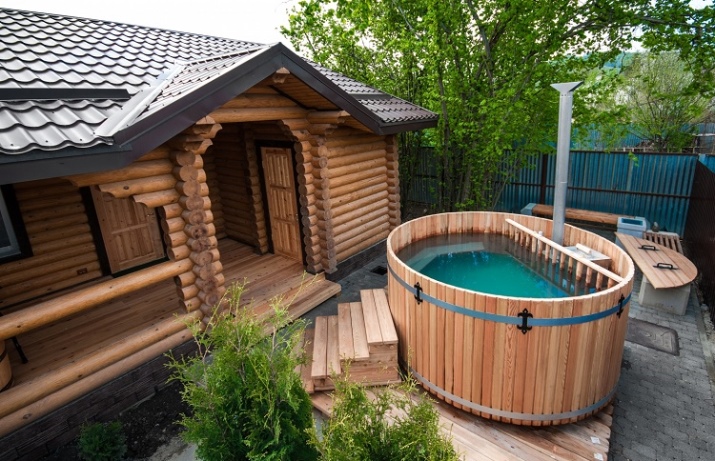
Unusual original cedar sauna from the wild log cabin with a terrace on the shore of the Siberian river. From the site, fenced railings, down to the water by sloping stairs, so you can dive after the red-hot steam room and climb to the top without touching the ground. The banya itself is small, but hidden and hidden, it beckons with the spirit of the forest, with a fabulous view, charming fusion with the surrounding nature.
Thick logs ensure that the structure retains heat for a long time and its small size ensures a quick warm-up. The roof is covered with larch shingles, which fits perfectly with the natural concept of the structure.
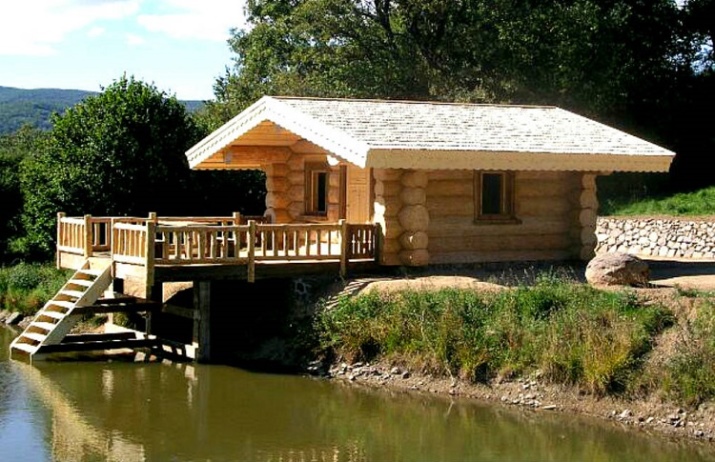
The following video shows you how to build a bathhouse with your own hands.




