All about the design and construction of mini-baths
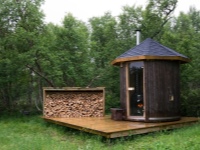
On small plots, it is regularly necessary to reduce the size of houses and other outbuildings in order to put the necessary structures. However, it is necessary to know everything about the design and construction of mini-baths. Information about their positive and negative sides, options, possible projects, design and construction scheme will come in handy.
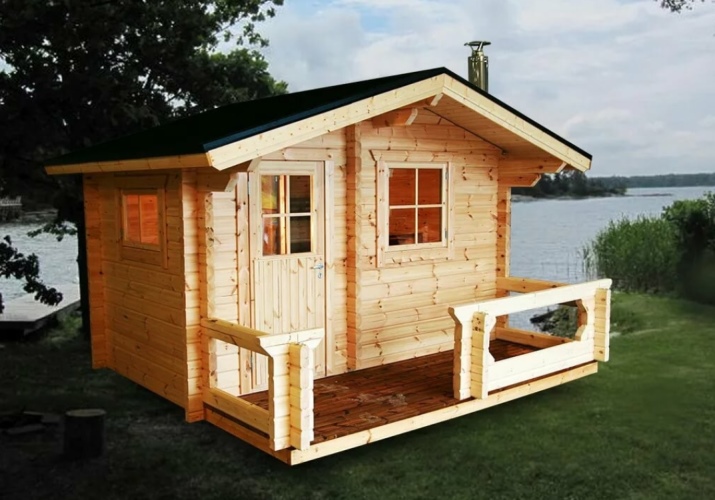
Pros and cons
The obvious advantage of a miniature sauna is its small size. It can be safely put even on a small plot - and not have any problems. You will be able to make the most rational use of all the space. Miniature baths are sometimes put on the roof, in the basement, in the garage, in the attic (attic), on the glazed loggia. In terms of hygiene and recreation, a small building can be no less functional than its large counterpart.
A small structure will cost less. The construction period is shorter. Since less building materials are consumed, it will be easier to deliver them to the site. In many cases, improvised materials are used for the construction at all. Miniature construction will fit confidently into even the most unusual landscape design.
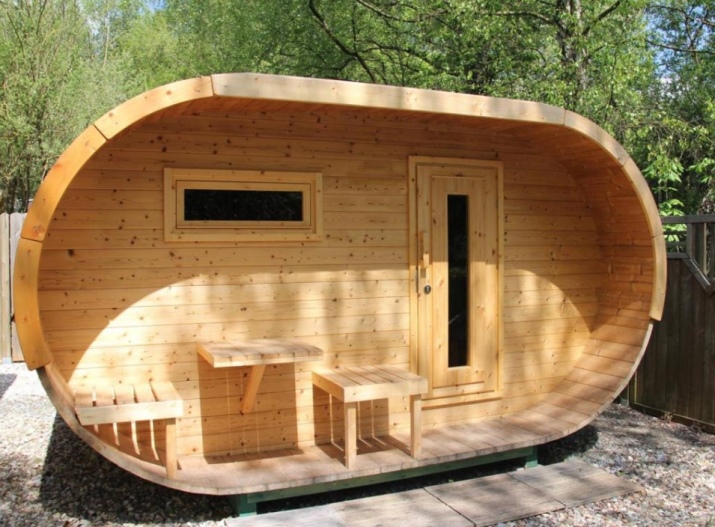
The only serious disadvantage is the lack of space. There are not many layout options, and you have to give up an abundance of partitions. The entertainment room and checkroom almost always have to be combined. Otherwise, all the rooms will have quite a tiny area. And in any case, to wash, even in three people is very difficult.
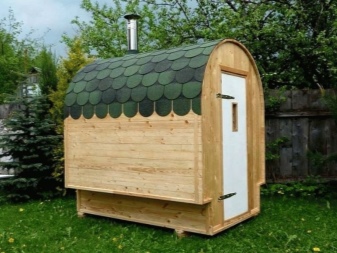
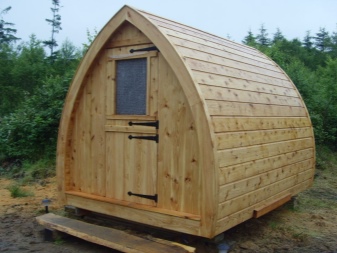
Types
There are several varieties of small-sized baths.
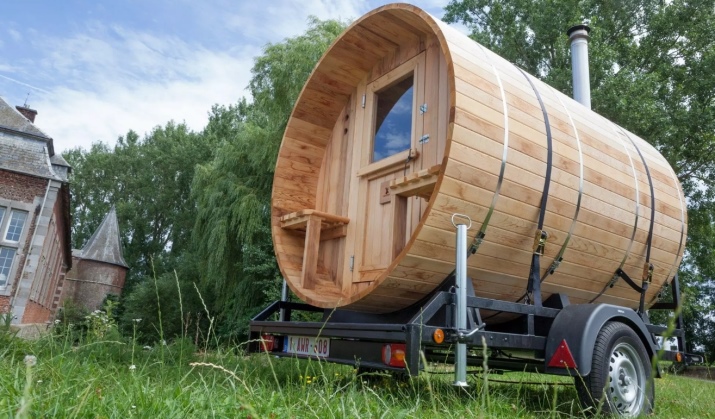
Frame
This is one of the best and relatively economical options. To create a frame bath you can use the simplest base of the lightweight type. But it will be necessary to create a frame of high durability and to cover it with good-quality materials - it is a universal requirement, regardless of the size of the building. Other indispensable moments are quality waterproofing and thermal insulation. For the work usually take the logs of section not more than 112 mm.
Warming is made:
- normal hemp;
- mineral wool;
- jute.
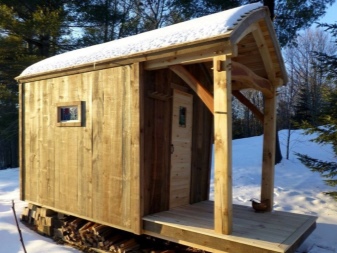
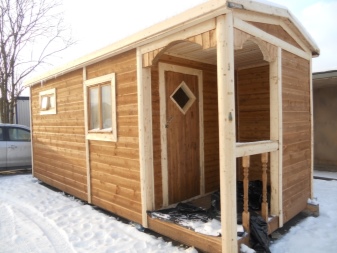
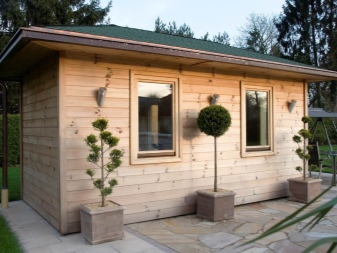
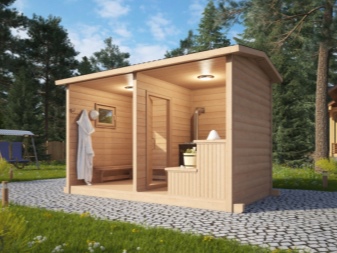
Monolithic
According to a number of experts, such structures are superior even to the best wooden alternatives. The essence is the use of arbolite, which is obtained by mixing sand, cement, filler and activating additives. To fill in the missing volume, you can use:
- sawdust from various types of wood;
- bark (from hemp or flax);
- rice and cotton stalks.
Construction of a monolithic miniature bath is made either on the basis of sawdust blocks, or using monolithic castings. First, a removable formwork is mounted. Then the walls are poured with a prepared mixture.
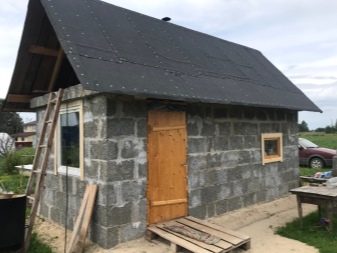
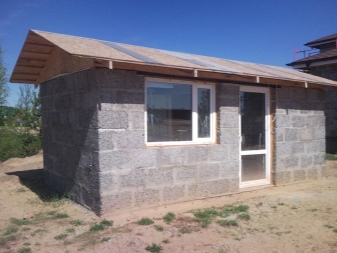
Arbolite:
- does not need additional antiseptic treatments;
- relatively cheap;
- allows you to do the work with your own hands;
- serves a long time;
- dampens the extraneous sounds;
- resistant to rot;
- requires excellent waterproofing;
- requires the construction of a plinth of at least 50 cm in height;
- can vary in the size of the blocks (because they are made independently with various errors);
- often makes it necessary to make thick joints containing many thermal bridges.
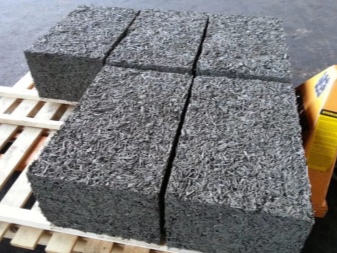
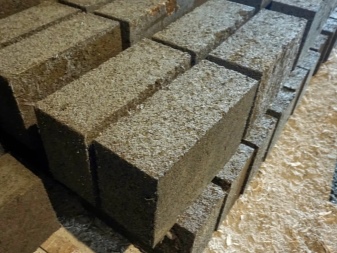
Mobile
The peculiarity of such structures is that they can be made (mounted) in one day. The installation process usually dispenses with electricity. Later you can easily move the sauna to the desired location, even located outside the site. Usually the necessary components are delivered to the customer's site. The period of factory production of the necessary components is 7-10 days.
It is worth bearing in mind that The term "mobile bathhouse" has many meanings. It can even refer to the construction on wheels. An alternative solution is the so-called tourist bathhouse. Most often it is not built in the conventional sense of the word - it's just a tent or similar temporary structure.
It can fit in any car, which simplifies transportation and deployment in any desired location.
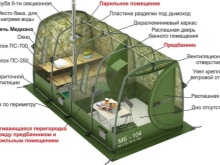
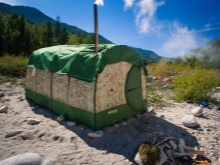
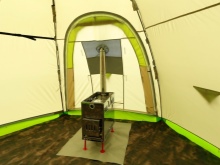
Ergonomic
We are talking about such a fairly widely known variant as the "barrel bath". It has no special differences in functionality from stationary buildings of the usual kind. Externally it really resembles a large barrel. Usually there is a wall inside that divides the structure into two main parts. One block is allocated for the steam and shower procedures, and the second - for the installation of heating devices, changing clothes and short rest.
In the barrel baths for 1 session is washed 2-4 people. The most often used for their creation is cut plank of hardwood. Board thickness can be up to 6 cm. Under the "barrel" is not necessary to arrange the foundation, but the substrate of thick wood is important - it will provide optimal stability. Some structures of this kind are insulated for use in the winter.
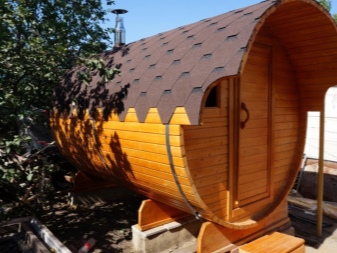
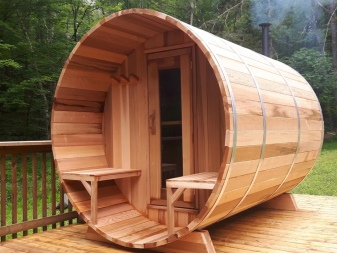
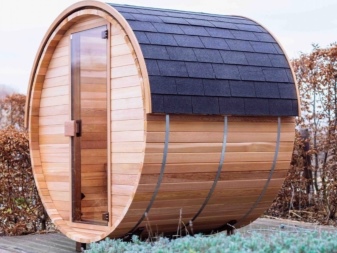
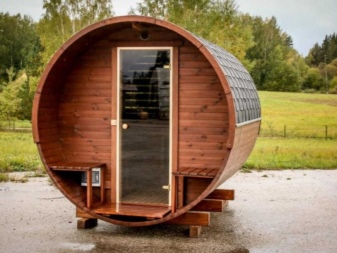
Projects
The arrangement of a mini-bath usually involves the use of small rooms. There are many more such projects than variants of large buildings. Even the simplest version provides for division into:
- steam room;
- locker room (in combination with the rest room);
- shower area (in some projects instead of it have a hanging bucket or water tank).

It is worth bearing in mind that small winter baths are not always more comfortable and practical than their summer counterparts. Usually the box is built at some distance from the house, close to an artificial lake or pool. In a single-story version is placed:
- Russian-style steam room;
- brick oven "kamenka";
- A small pre-bath (aka a room for changing).
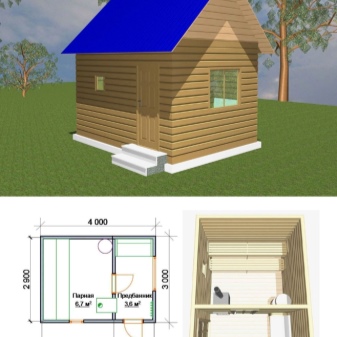
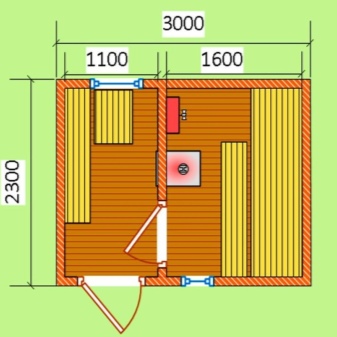
Important: it is worth giving preference to solutions of a typical character. They are much more reliable than those made up independently. In the vast majority of cases, projects of small baths involve the use of wood. The choice between log, beam or frame with reinforced insulation and siding depends on personal taste. Finnish sauna connoisseurs prefer projects based on CIP panels or hollow bricks.
In the 1-story-high baths, set on piles, the heat is preserved for quite a long time. Sometimes it stays over 18 hours. If economy of construction is the first priority, you can choose a compact bath in the form of a barrel. It is mounted on a pile foundation. This is a great solution for seasonal washing procedures on a summer cottage.
But a miniature bath can also be made according to the classic Russian scheme (log cabin). If it is properly put together, the service life is at least 15 years. You can refuse to insulate the walls, limiting yourself to periodic renovation of the facade and chamfering the joints on the windows and lower veins. In some cases, preference is given to practical saunas. Thinking about the project, it is recommended to occupy an elevated place under them.
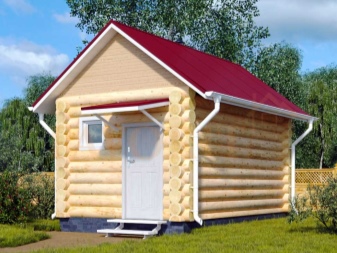
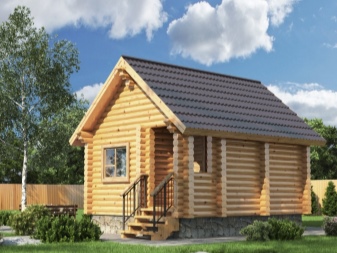
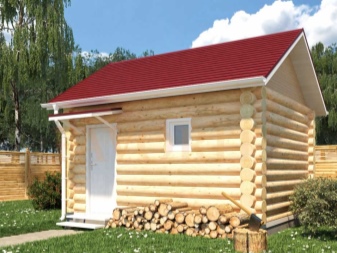
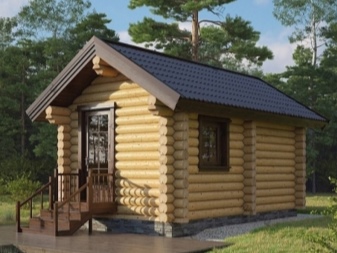
The best sauna in terms of cost-effectiveness is the in-house version. It uses heaters, electric heaters or gas stoves. Particular attention in saunas and baths combined with the house should be paid to improving insulation and ventilation. Sometimes used infrared designs that allow to eliminate the use of steam.
Baths and saunas with the size of 3x4 m will suit perfectly for the plots with the area of 5 or 6 hectares. They include a steam room, and the size of the steam room can be up to 8 square meters. Inside there are 2 or 3 beds. Other rooms are used if possible. Rest room in a typical project has an area of 4.5 square meters. m. In the vestibule accommodate a modest-sized dressing room.
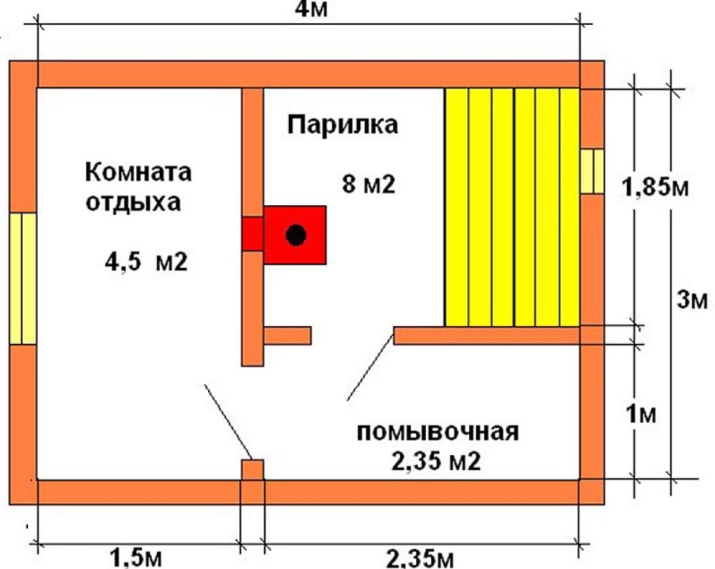
Baths with an area of 3x3 m are even more compact than in the previous case. One of the possible options includes:
- a shower room and a steam room of 2.75 m2 each;
- The rest room 4,75 m2 (this size, however, includes the furnace area);
- porch measuring 0.88 m2.
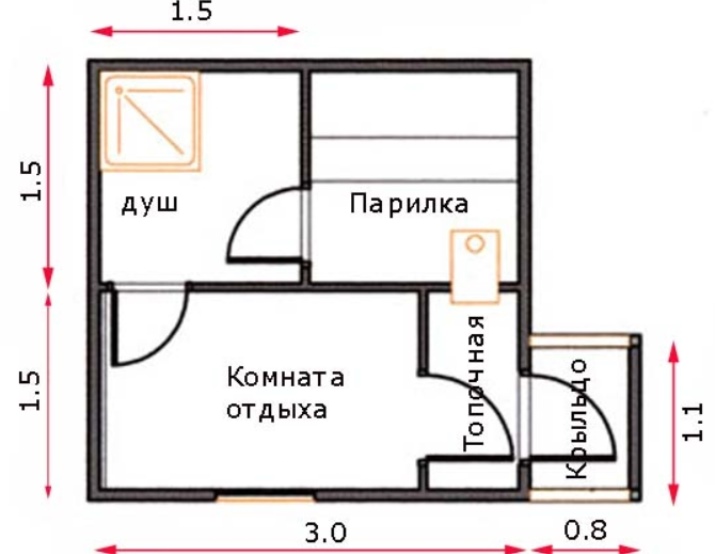
Design
Furnishing a bathhouse in the "Russian village" spirit is very different from the real appearance of traditional bath houses. Today no one will use old-fashioned miniature windows and low doors. And from the high thresholds have long been abandoned in all widespread projects. Modern methods and materials help to save heat. But what has remained unchanged inside is the desire to almost always use the classic structure (tambour - washing room - steam room).
To decorate the pre-bathroom it is recommended to use chairs, sofas, a table with a samovar. It is allowed to install home appliances and even own installed decor. The main thing is that all the elements should match. Brutal "men's" bath is often decorated with hunting trophies. But it is not necessary - there are other solutions that can be no worse.
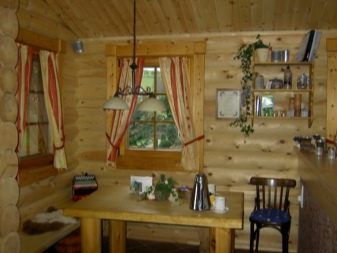
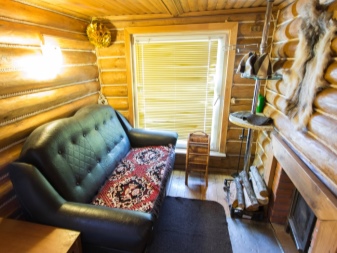
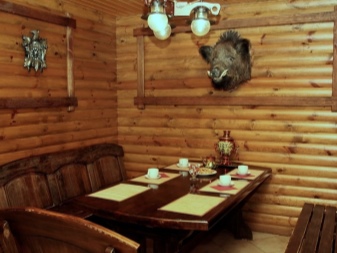
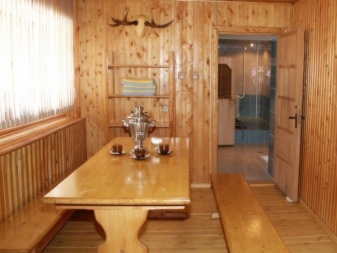
To achieve the originality of the interior helps to use a variety of profiles of cladding. For cladding is often used sanded edged boards. But the unedged board looks more interesting and even unique. Additionally it helps to decorate the space using the same wood for both walls and ceilings. In some cases, chalet-inspired decorations are chosen.
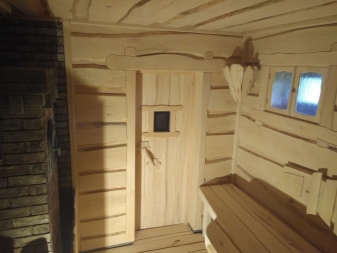
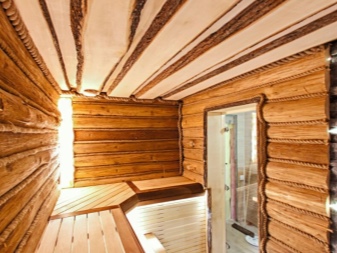
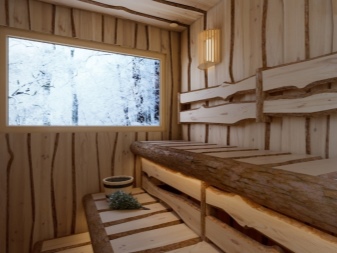
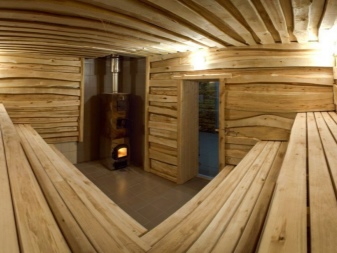
This approach, originally from Northern Europe, best shows itself in an environment of picturesque scenery. It is believed that the style of shale is close to the Russian vision, but it has its own nuances. First of all it is an active use of stone (the presence of a high stone basement). To form the walls use a log or solid timber. Conceptual embedding in the finished relief is imitated by the asymmetry of the roof.
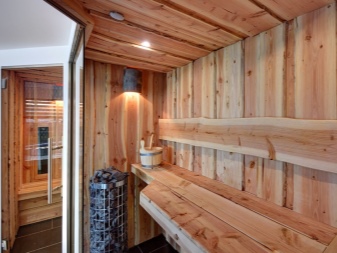
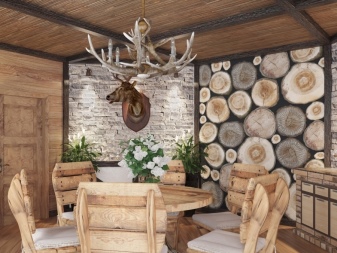
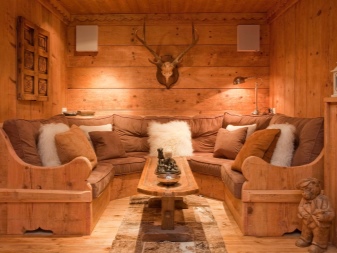
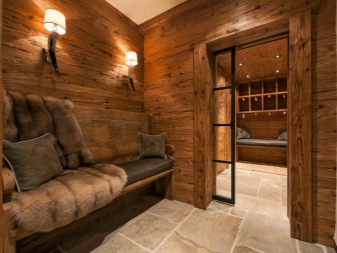
If the structure is designed in the spirit of a traditional cozy bath in the village, it is necessary to use lime, maple, aspen. If you have sufficient funds, you can use abasi oak, although it would be more correct to "add space".
Zoning of the space is done with the help of lights. Long curtains are not necessary to use. When choosing the loft style, the most radical experiments and the use of extraordinary technical innovations can be carried out.
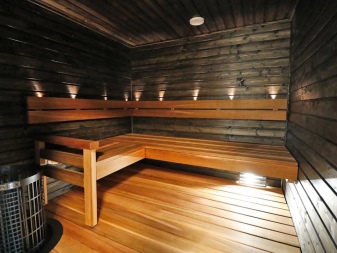
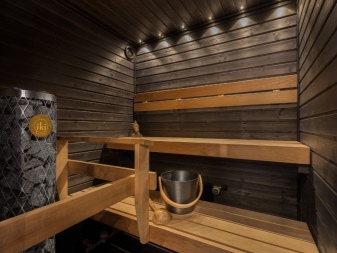
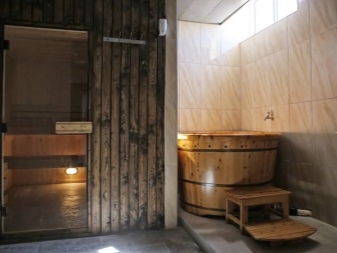
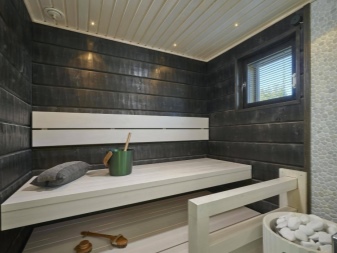
Some enthusiasts deliberately use built-up pine without removing even serious defects.
Quite widespread now is the style of minimalism. Colorful decorating details are categorically unacceptable. Only straight lines, stone and wood finishes are acceptable. But it is not necessary to be carried away by natural wood - 50% of the total area of the walls will be enough. For finishing outside you can even use fiber cement board and cladding.
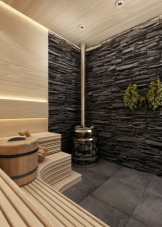
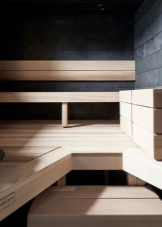
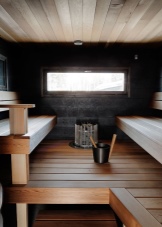
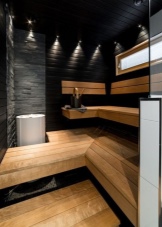
How to build with your own hands?
To make the construction as quick and easy as possible, you can put it on piles. However, excessive haste is not recommended, especially at the stage of erecting the base and the lower part of the walls. Purchasing materials should be guided at least by the average price level. The optimal stock of materials in the estimate is 10-15%.
Important: even with the construction of improvised materials is recommended to use ventilation. A shallow wall duct is quite sufficient for a small bathhouse. Unlike larger structures, you will not need to put a fan.
Choosing the frame technology, you will have to pay attention to the quality of the vapor barrier. Failure to pay attention to it will result in rapid deterioration. It is also worth to think carefully in the frame scheme and insulation.
Lightweight foundation begins with the laying of stones. Clay is laid over them, which should be tamped down. Once the foundation is created, the waterproofing is laid. Under the strip foundation a trench with a sand cushion not thinner than 1.5 m is prepared. Then perform waterproofing, put a formwork made of wood and pour concrete.
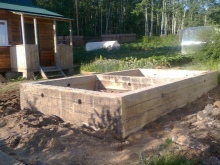
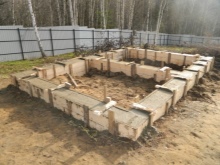
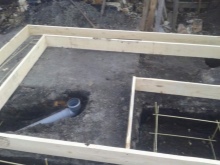
Even in a miniature bath the thickness of the insulating layer can not be less than 15 cm. In places with harsh climates, this layer is increased up to 25 cm. Lay thermal protection should be in strips, so that there were no channels of penetration of the cold. Rather effective insulation can provide mineral wool and expanded clay. Sometimes use sawdust (in pure form or mixed with clay), but we must remember that it is capricious and short-lived solution.
After any insulation is invariably a membrane, restraining steam. It is mounted as carefully as possible to avoid deformation. All joints and cuts are eliminated with a special adhesive tape. Attention should be paid, of course, and drainage. A simple way to do the job - to bury under the ground at a small distance barrel capacity of 100 or 200 liters.
The drain can also be connected to the sewer. All utilities are placed on a slope to prevent stagnant fluid. The choice between overhead or underground power entry depends on priority; the first way is cheaper, the second way is safer. The glazed window is usually placed against the front door. Other nuances depend only on personal taste.
During the construction of a frame mini-bath the main "skeleton" is simply lined with timber from the inside. On the outer surface is most often placed block-house. However, you can choose a completely different option, as long as it fits the environment. A good move - to duplicate the finish, typical of the garden house. But in any case, it is necessary to take into account the fire safety of structural and finishing materials.
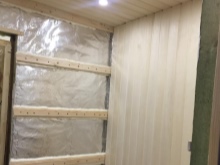
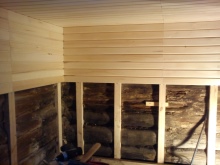
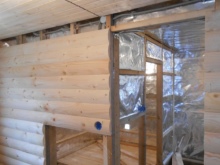
There are many options for blueprints, from which it is worth pushing back. One of them involves the construction of a 3x4 m, divided into two equal parts by a wall. The area of the steam room and the sink together is 5.03 square meters. The area of the recreation room is slightly larger - 5.32 square meters.
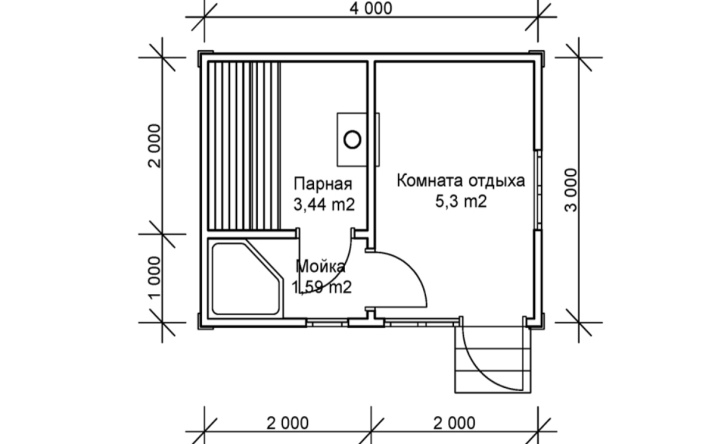
And this drawing is suitable for those who would like to build a 2x4 m bath; despite the modest size, all the necessary rooms are present.
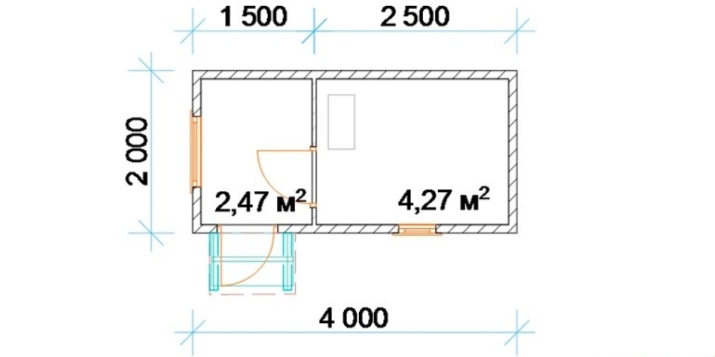
Beautiful examples
The photo below shows one of the possible options for the arrangement of a miniature bath. A simple wooden "cabin" with a flat black roof looks relatively good. Inside there is the necessary minimum of space and accessories for hygienic procedures.
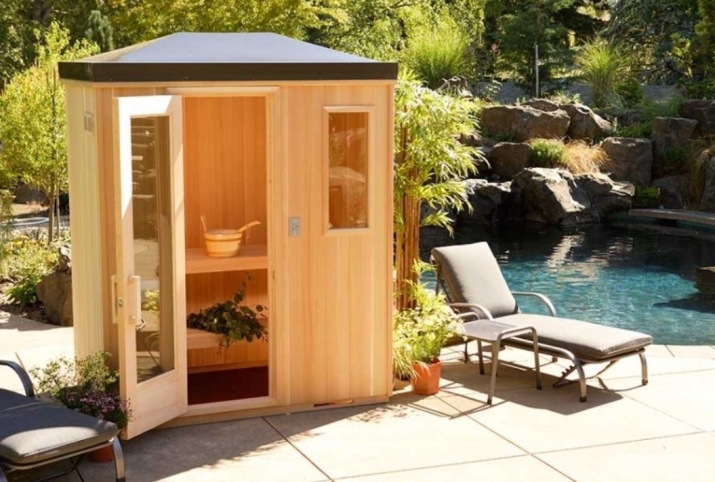
An alternative solution - a bath in the form of a barrel with a canopy over the entrance; many people are quite satisfied with such a room.
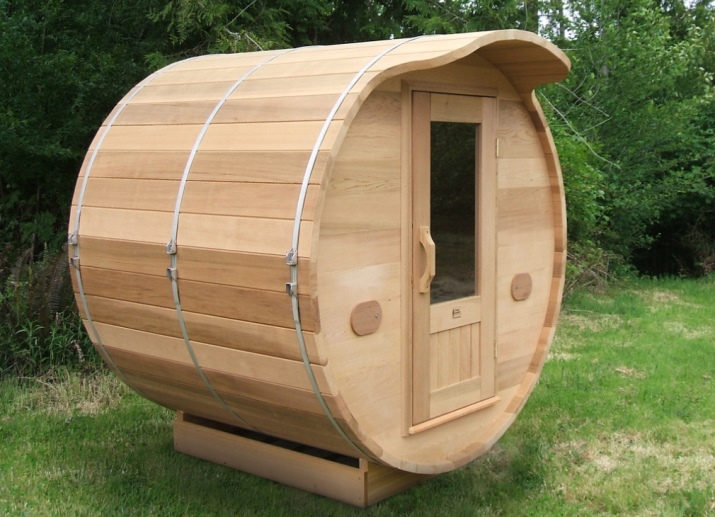
Another possible option - a small log structure with a gable roof of metal tiles.
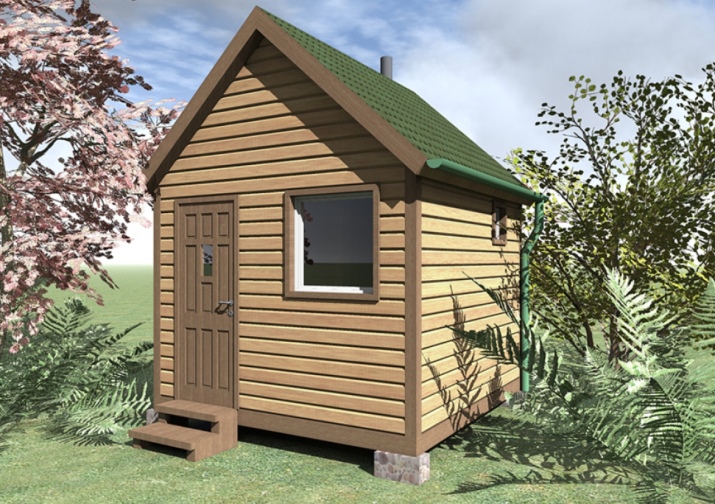
The following video provides an overview of the mini-bath.




