Porch for the bath: projects and construction
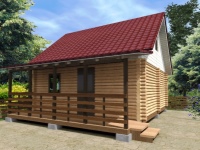
Porch - a necessary attribute of almost any structure, whether it is a bath or a house. In any case, the design must be reliable and strong, durable and beautiful. The porch should not only blend harmoniously into the overall architectural composition, but also built on special technologies, taking into account the rules and regulations. Choosing material, design, size and design requires knowing certain things.
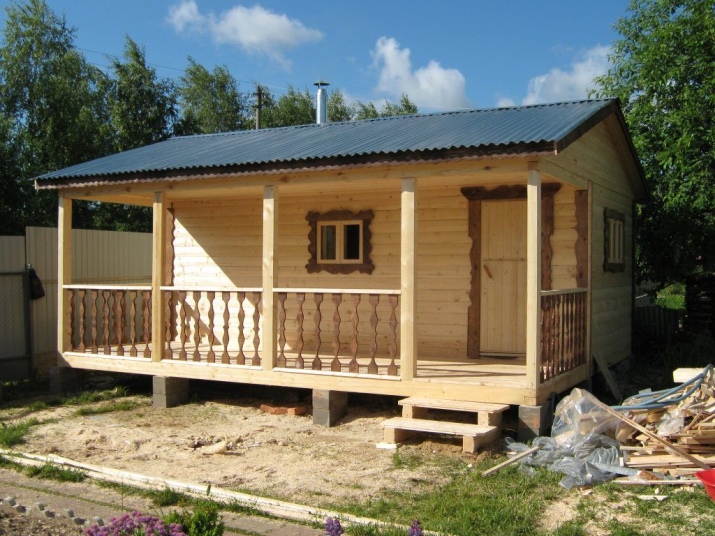
Structural features
Porch for the bath most often located in front of the entrance, but there are exceptions. In any case, this design provides a comfortable climb to the terrace or directly into the building. The finished product has its own features and parameters, which must be taken into account.
- Number of steps. It is believed that the optimal number is odd, because it is more convenient for a person from a physiological point of view to end the step with the same foot, with which the course began.
- Angle, height, depth. Here much depends on the building already standing and its size. Optimal values of height - not less than 12 and not more than 20 cm, a comfortable depth - about 30 cm, the angle should not exceed 20 degrees.
- Width. Here, ideally, should accommodate two people, one of which goes down, and the other - up, that is about one meter. If the porch is narrower, there will be discomfort, but wider - please.
- The size of the platform. First of all, the platform should be wider than the door at least one and a half times. A small angle of the platform will allow water from precipitation to drain and not stagnate.
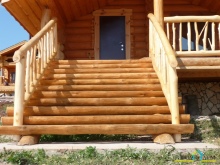
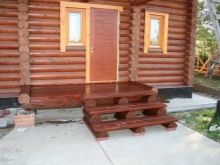
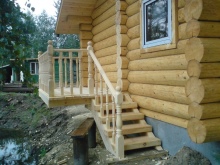
Varieties
A well-thought-out design of the porch ensures its comfortable use. There are quite a few varieties of design:
- porch-veranda, open and closed;
- variant with a canopy and without a canopy, with a canopy of metal;
- with one and two staircases;
- fully closed construction;
- side-by-side, most often a simple march of steps.
Very popular are variations of the mix with a veranda of the functional type or open. Simple steps are also in demand. The choice of the type of porch depends on the architectural structure of the bath, its style, financial possibilities and taste. For example, a log staircase will suit perfectly to a chopped bath. Before you make a project, it is necessary to decide on the material.
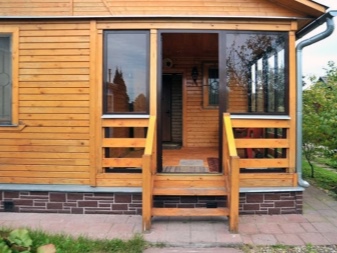
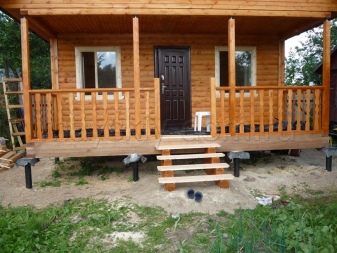
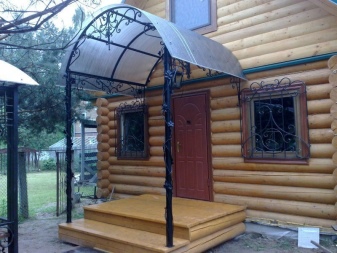
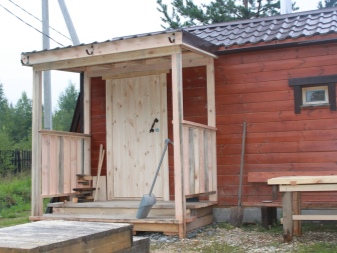
Selecting the material
The most logical way to choose a material for a porch is to focus on the base from which the bathhouse itself is built.
- Wood. The porch can be built from plank, logs, or timber. This is the most common material, especially since the bath is most often built of wood. There are several options for fixing the steps, you can treat them in different ways: varnish or stain. A porch made of wood can be painted or left in its original form. Wooden construction without problems is realistic to make yourself.
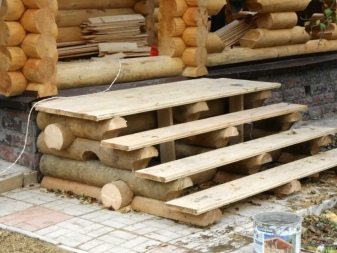
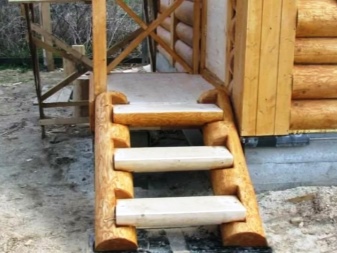
- Concrete. This is a very durable construction, strong, reliable and practical in terms of financial costs. Will be suitable for block and brick baths, but requires a reliable foundation, so that the porch was really strong. It is created from a frame, which is poured with concrete.
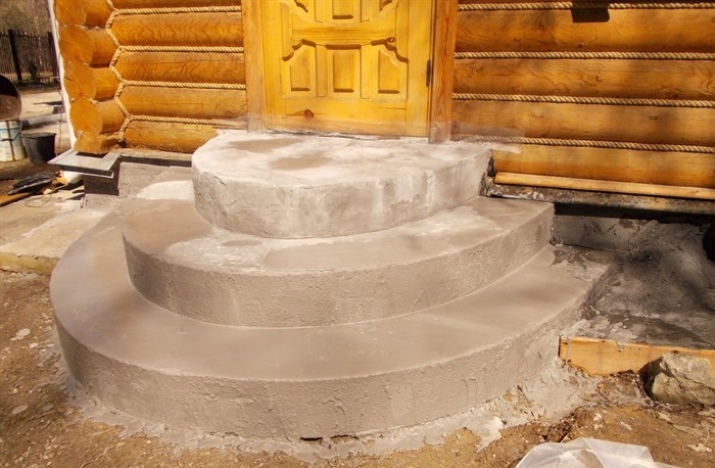
- Brick. Expensive construction, if you compare with the previous ones, but this material is most often combined with others, for example, concrete, metal, wood. Brick is mostly used for decoration or side walls.
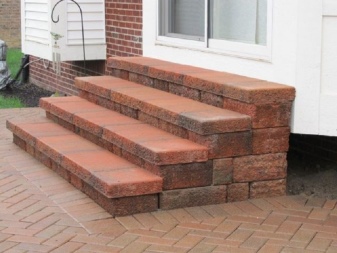
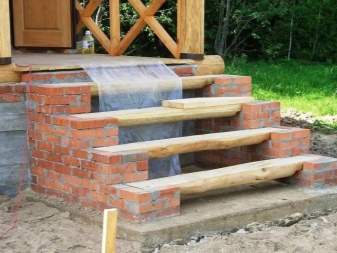
- Metal. Welding skills are required here, otherwise the frame cannot be created. Steps can be metal or wood. Mounted most often on a concrete base. Stainless steel is the most popular metal material. Metal porch can be supported, supported-hung and hinged. The hinged design is the most in demand. Despite the fact that metal is rarely used for a bath porch, it is a reliable option, it can be reconstructed, combined. It is impossible to create a porch yourself without certain skills.
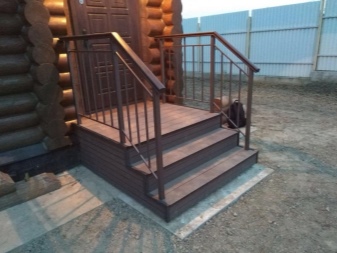
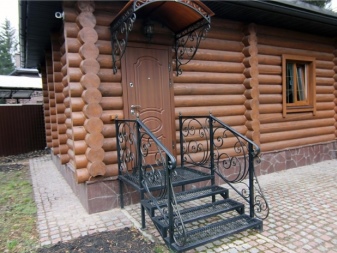
Erection technology
To make a porch with your own hands is quite realistic. To begin with, it is necessary to decide on the material, think through the designs, calculate the dimensions. When calculating the height of the basement, remember that you need a reserve for shrinkage of at least 3 cm.
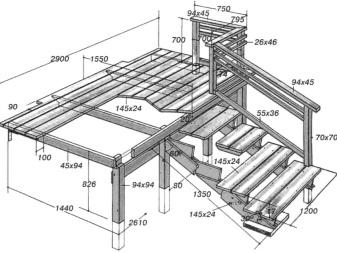
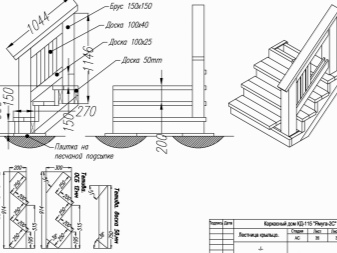
To build a wooden porch, use the following algorithm:
- 2 beams are fixed on the wall of the bathhouse;
- the pillars of the support type are dug in, the distance between them is equal to the size of the porch area;
- the upper frame is attached to the supports at one end, at the other - on the bars;
- where there will be a bottom step, pour the cushion of concrete, pre-formed pit of about 35 cm in depth;
- now you can create stringers and struts with support bars;
- these fixing elements are anchored in the concrete on one side, on the other they are nailed to the supports on the sides;
- the installation of the frame is completed, the balusters are attached to the steps on metal studs, the railing is installed on bolts;
- the frame for the visor is assembled and the purlins are formed;
- the visor is finished off with boards and fastened to the bath wall;
- Finishing of the porch includes processing and painting with varnish, enamel, oil paint.
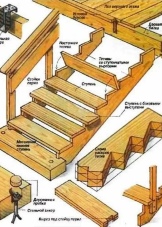
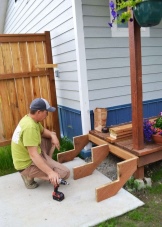
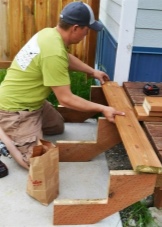
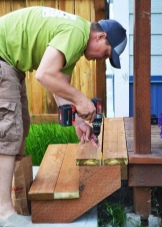
Algorithm of making a concrete porch:
- The foundation is poured in a hole of 40-centimeter depth, and the dimensions of the pit should slightly exceed the size of the future porch;
- at the bottom we place rubble about half the depth, it should be tamped;
- The formwork is placed along the edge;
- rods of reinforced type are inserted into the bottom, and the pins of horizontal type are attached to them;
- the best material to bind the reinforcement is a wire of the soft type;
- combine 5 parts of crushed stone, half the sand and one part of the cement, mix;
- pour, cover with polyethylene and leave to harden, occasionally wetting;
- Pour sand over the place for the second step and create a smaller formwork, in the same way to form all the steps, finishing at 7 cm from the door.
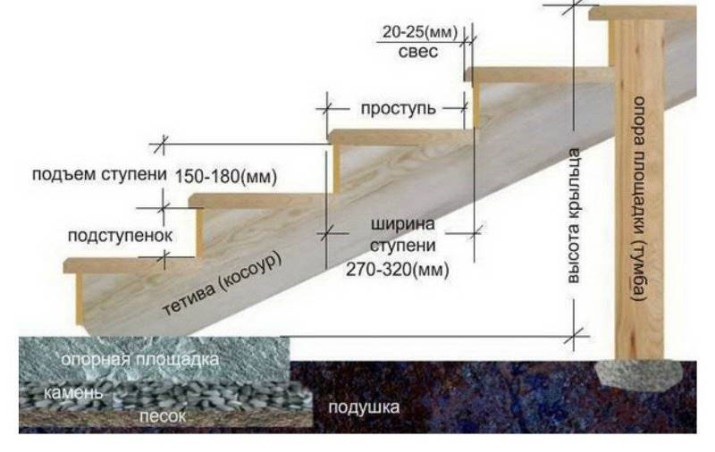
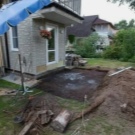
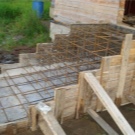
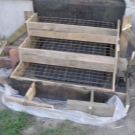
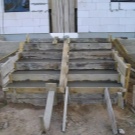
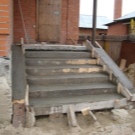
It is not recommended to attach a concrete porch closely, otherwise in winter it may overlap the door, as low temperatures increase the volume. For strength, you can fix the edges with corners of metal, the railing is formed of iron or brick, but for the handrails it is better to use wood.
When forming a metal porch, consider the following:
- first create a drawing of the platform, steps, canopy, railing with all the dimensions;
- The platform should not be flush with the door, the minimum gap - 3 cm;
- Welding work requires knowledge of technical safety, to select the current should be the thickness of the metal, welds must comply with the norms;
- it is necessary to use a special mask and thick clothing, gloves from a tarpaulin;
- Special tools for working on metal
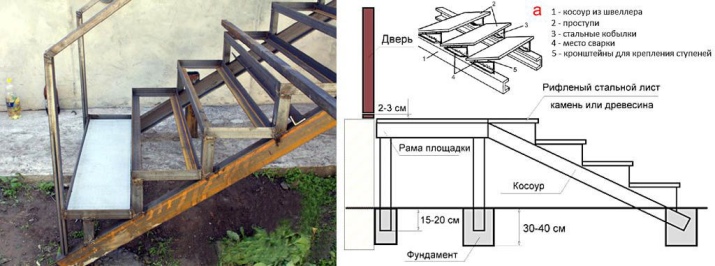
Fabrication of a metal porch of profiled pipe consists of the following steps.
- Foundation. Drilled 4 holes larger than the supports, 2 - at home, 2 - at the beginning of the porch. At the bottom of leveled gravel and sand, we insert the support, fix props, pour concrete.
- Creation of supports and framework. Proftubes are connected by arc welding in the lower position, seams may be different. All elements must be rigidly connected to the tubes. The parts are welded one by one, during the work it is necessary to control the geometric parameters. Staircases are placed on the cushion of concrete, otherwise the structure will sag. The cushion must be larger than the march in width. For the ends of the struts pits are created at least 30 cm deep. In the hole, a grid of reinforcement type, formed on the struts, is constructed. Concrete mixture is poured into the pit, grinded after curing.
- Formation of the bowstring. The supporting part of the porch is actually a beam with a slope, the steps are attached to it. Make the stringer from a profile of a rectangular type. The top is welded to the platform, the bottom rests on the concrete. You need 2 struts, on them put the marks for the future steps.
- Assembly of the steps. According to the marks are welded angles of metal - supports, on them put the steps and mount them. The steps can be covered with wood for greater safety.
- The railing. Handrail posts are attached to the stringer with screws or welded, the ends are cut and deburred. Handrails can be formed from rounded pipe, square-shaped profile, wood. Fix the bar on the racks, holes are drilled on the bar. Handrail is placed on the bar and screwed with self-tapping screws.
- Painting, creating a visor are made as needed.
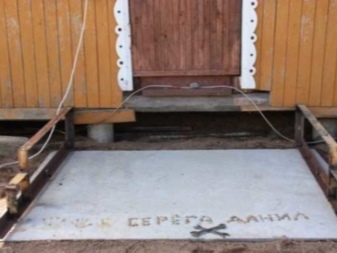

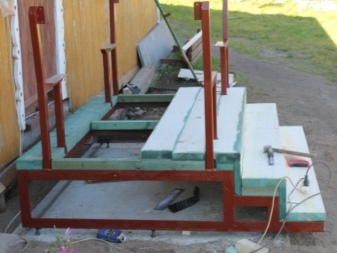
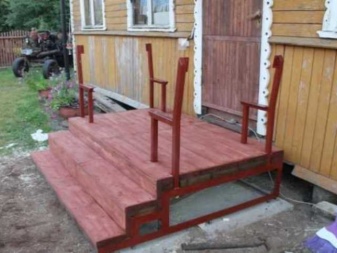
Beautiful examples
Optimally, when the material of the porch and bathhouse are identical.
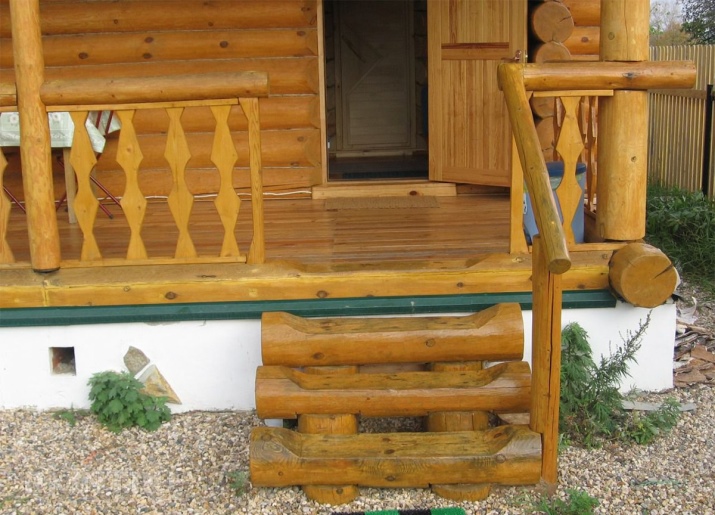
A wooden porch with a small open terrace is a practical and beautiful solution.
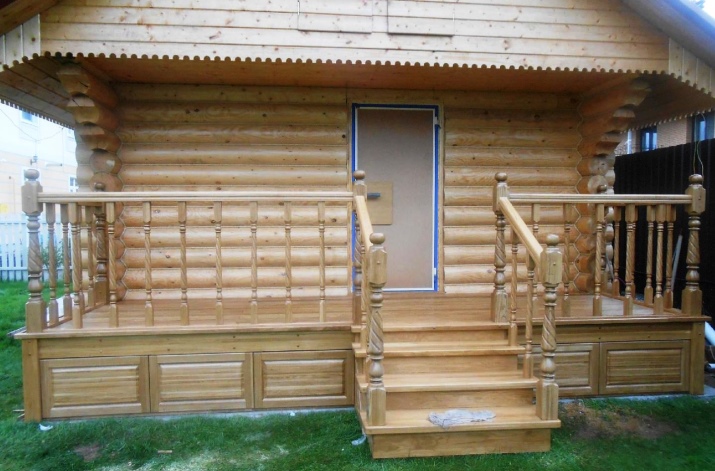
A concrete porch can be clad in any material you wish.
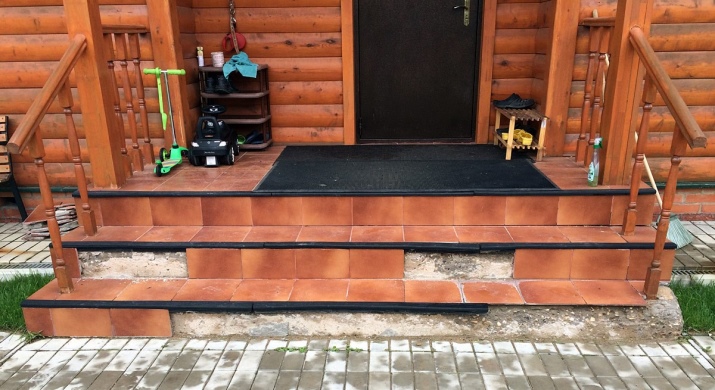
A log porch on a concrete base is a stable and reliable construction.
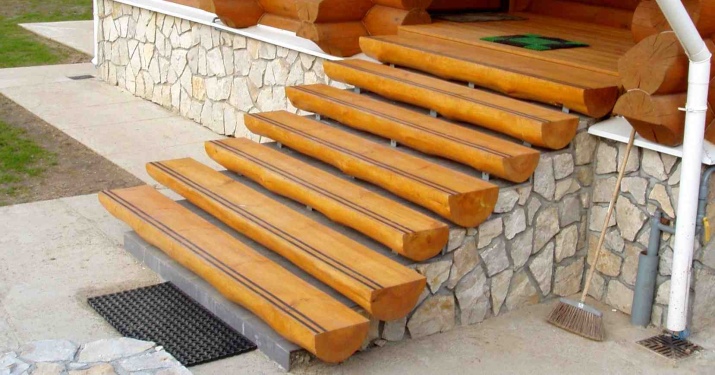
About how to make a porch for the bath, see the following video.




